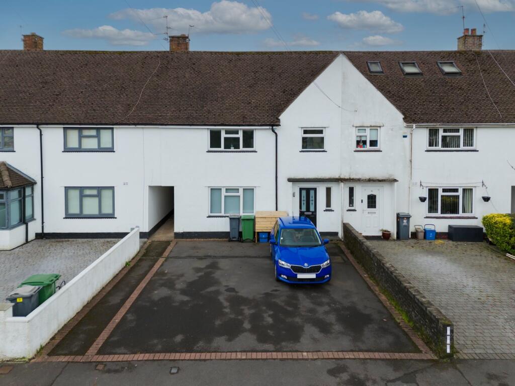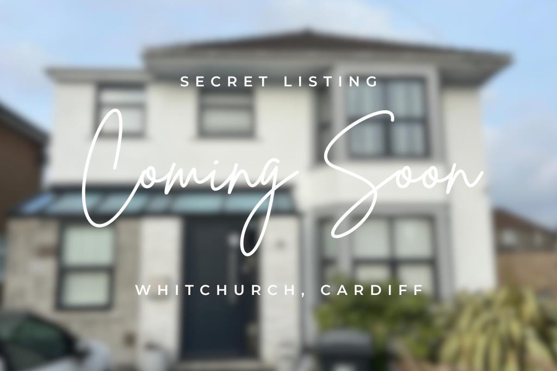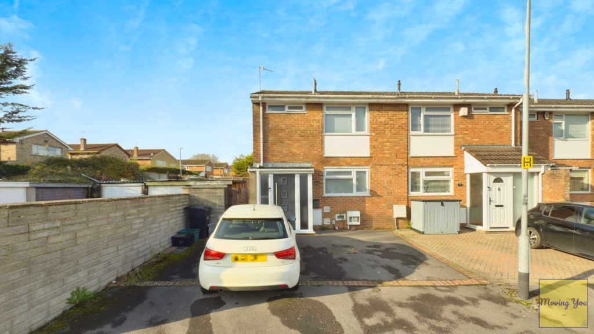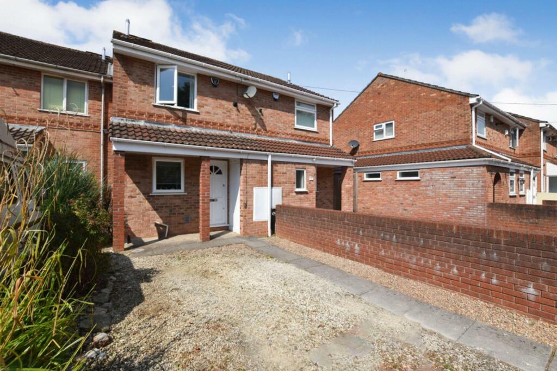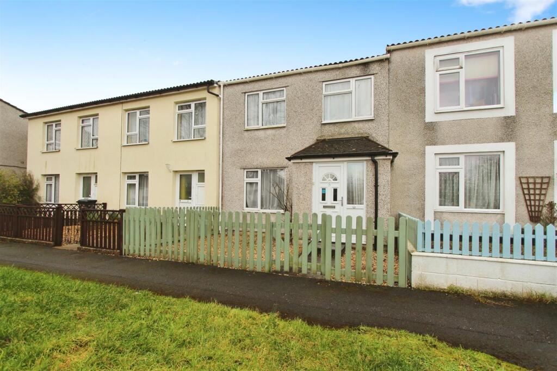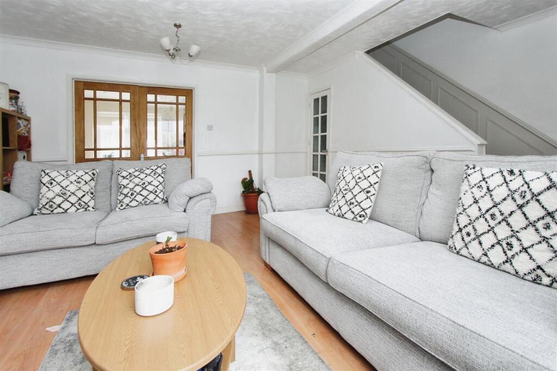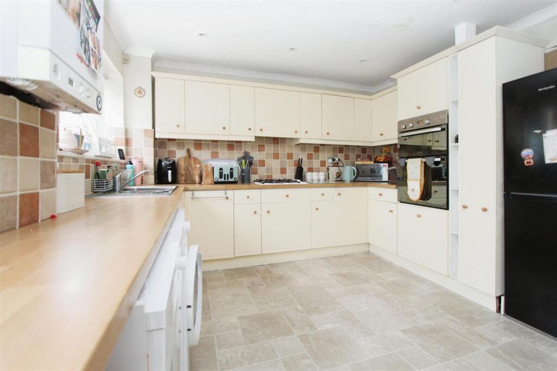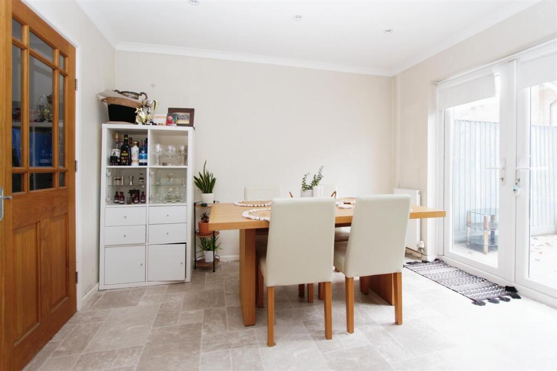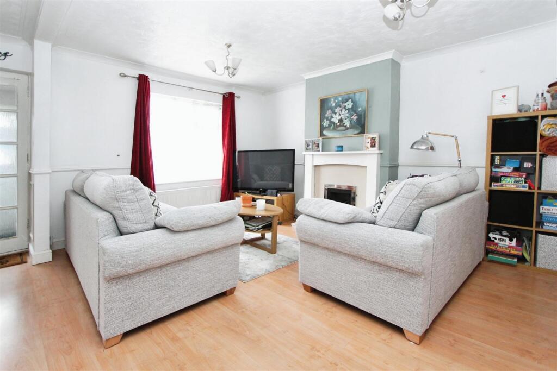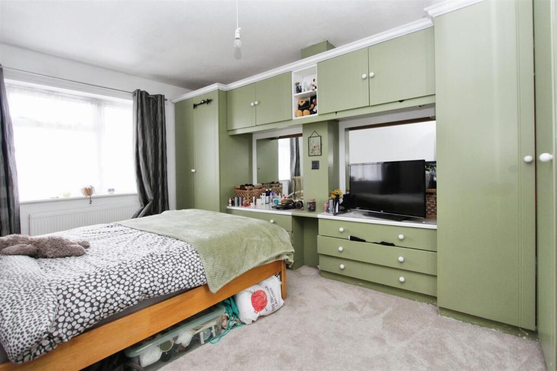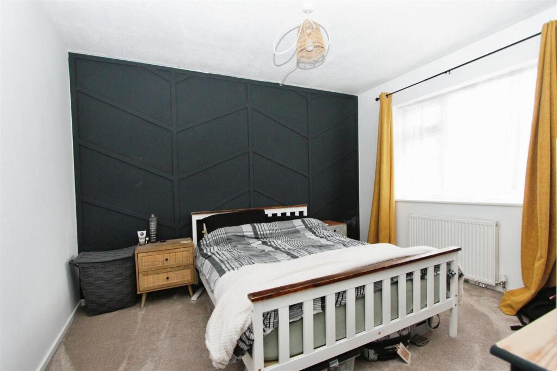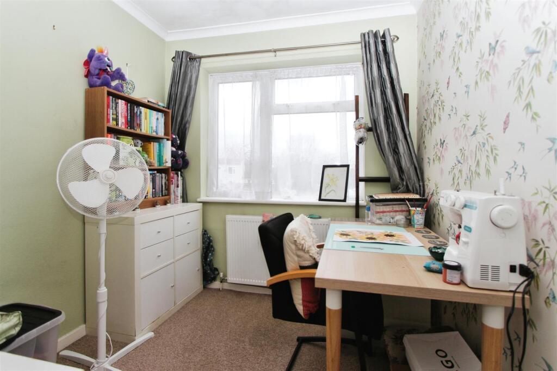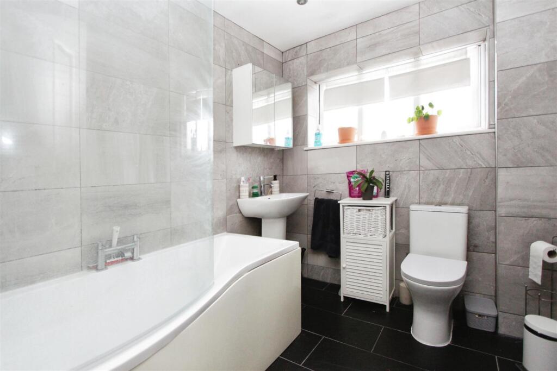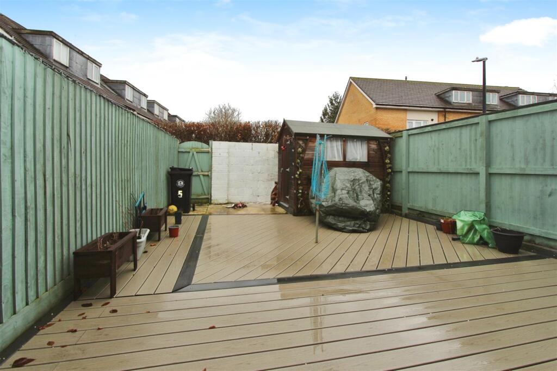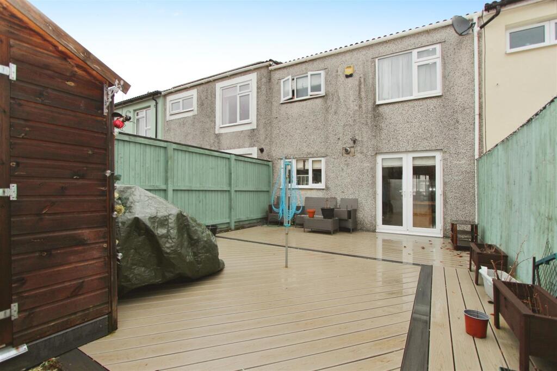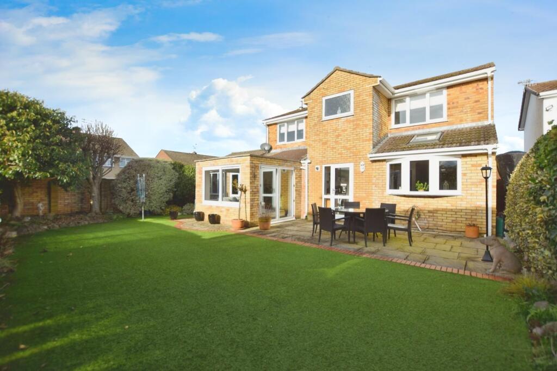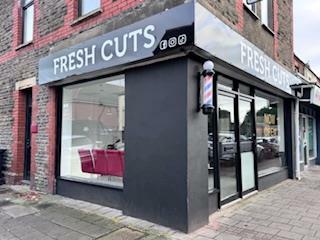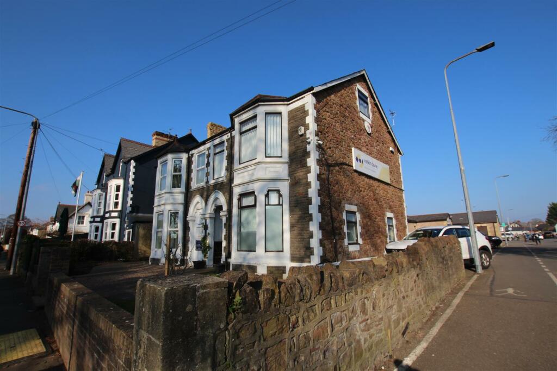Timberscombe Walk, Whitchurch, Bristol
For Sale : GBP 280000
Details
Bed Rooms
3
Bath Rooms
1
Property Type
Terraced
Description
Property Details: • Type: Terraced • Tenure: N/A • Floor Area: N/A
Key Features: • Three Good Size Bedrooms • Kitchen / Diner • South Facing Enlcosed Rear Garden • Generous Sitting Room • Cul De Sac Location • Gas Centrally Heated • Upvc Double Glazed • Communal Parking • Viewing Highly Recommended
Location: • Nearest Station: N/A • Distance to Station: N/A
Agent Information: • Address: 45 Courtenay Road, Keynsham, Bristol, BS31 1JU
Full Description: We are delighted to present for sale this inviting terraced house, in a good state of condition, awaiting its new homeowners. Situated in a location with excellent public transport links, the property offers great convenience for commuters and families alike. The accommodation comprises three bedrooms - two double and one single, which are perfect for a growing family or first-time buyers. The bedrooms are well proportioned, providing a comfortable living environment. The heart of the home is the open-plan kitchen, which comes with ample dining space, a layout that is highly sought-after in today's market. It is a wonderful space to entertain guests or enjoy family meals. Additionally, the property benefits from a separate reception room, offering a cosy space to relax and unwind after a long day. It is the perfect spot to enjoy some quiet moments or catch up on your favourite TV shows. The property is rated EPC C, demonstrating a fair level of energy efficiency. This could potentially result in lower energy costs for the new homeowners. The council tax for this property falls within band B, which is a moderate rate. In conclusion, this property offers a fantastic opportunity for first-time buyers or families looking for a well-maintained home with good transport links and a comfortable living space. It is a property that promises to provide a welcoming environment for its new owners. Make sure to arrange a viewing to fully appreciate what this home has to offer.Entrance Porch - Sitting Room - 5.40 x 4.48 (17'8" x 14'8") - Kitchen / Diner - 5.40 x 3.36 (17'8" x 11'0") - First Floor Landing - Bedroom One - 4.49 x 3.25 (14'8" x 10'7") - Bedroom Two - 3.48 x 3.25 (11'5" x 10'7") - Bedroom Three - 2.72 x 2.23 (8'11" x 7'3") - Bathroom - 2.50 x 2.05 (8'2" x 6'8") - Outside - BrochuresTimberscombe Walk, Whitchurch, BristolBrochure
Location
Address
Timberscombe Walk, Whitchurch, Bristol
City
Whitchurch
Features And Finishes
Three Good Size Bedrooms, Kitchen / Diner, South Facing Enlcosed Rear Garden, Generous Sitting Room, Cul De Sac Location, Gas Centrally Heated, Upvc Double Glazed, Communal Parking, Viewing Highly Recommended
Legal Notice
Our comprehensive database is populated by our meticulous research and analysis of public data. MirrorRealEstate strives for accuracy and we make every effort to verify the information. However, MirrorRealEstate is not liable for the use or misuse of the site's information. The information displayed on MirrorRealEstate.com is for reference only.
Related Homes



114 DUFFIN DRIVE, Whitchurch-Stouffville (Stouffville), Ontario
For Sale: CAD988,000
