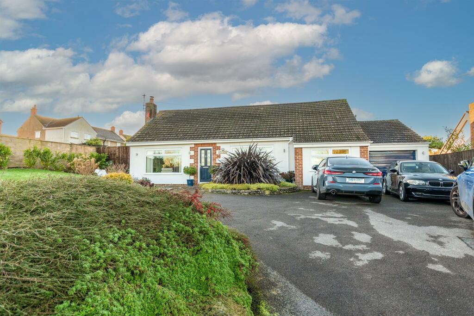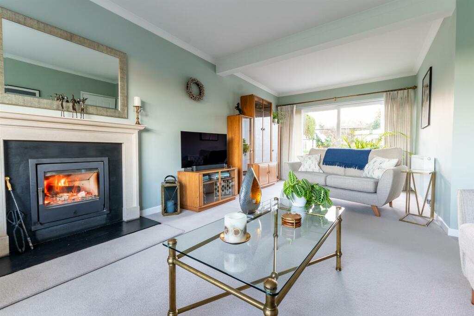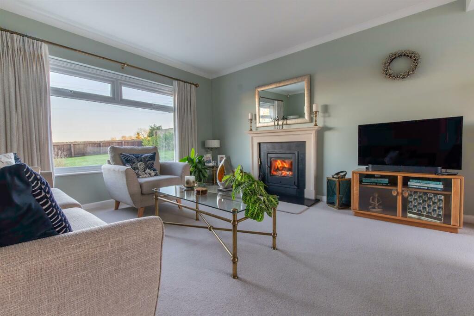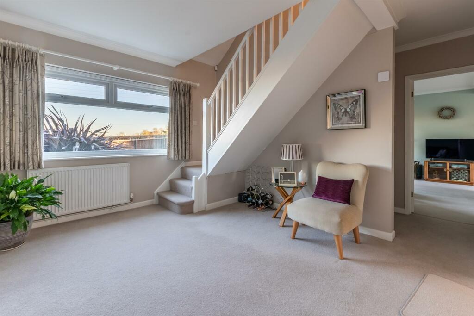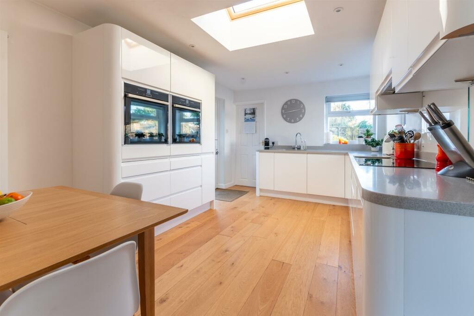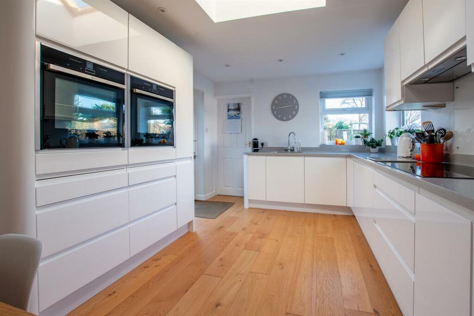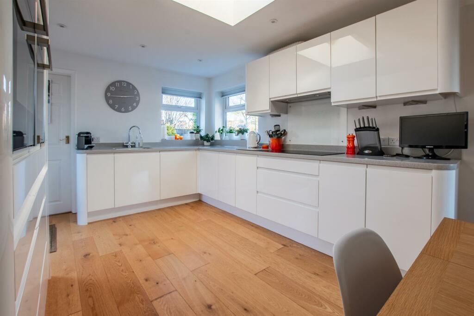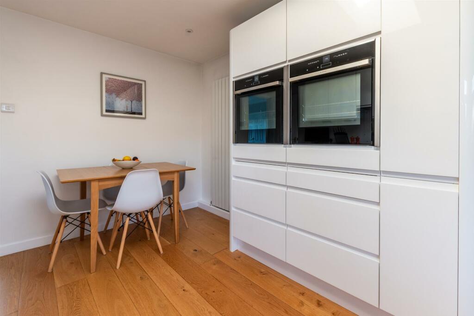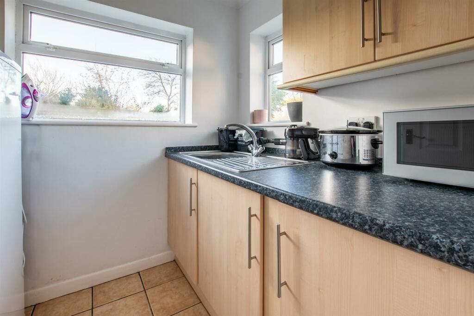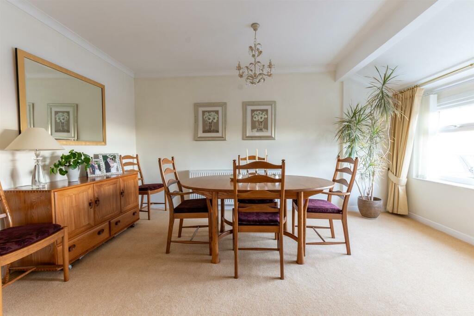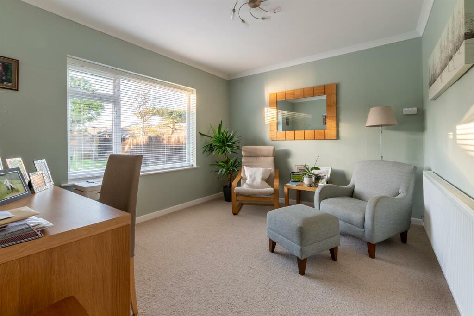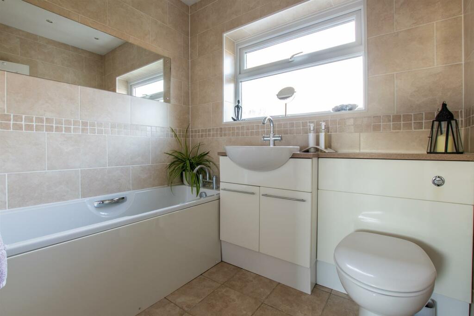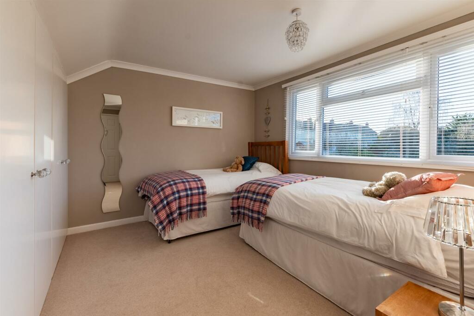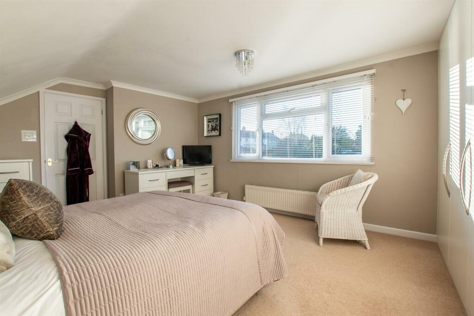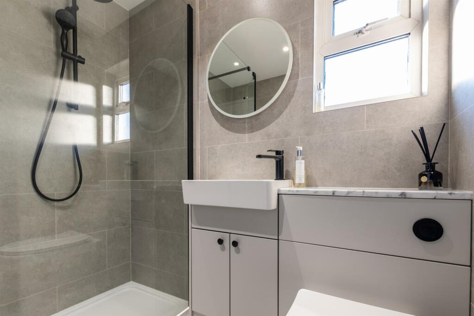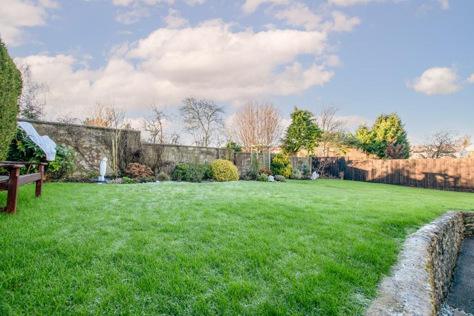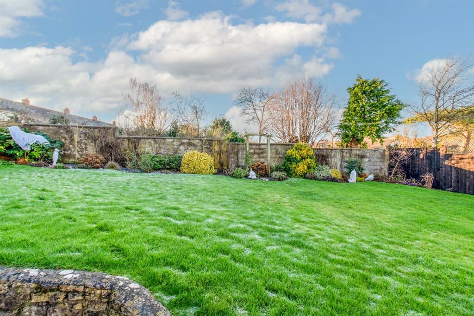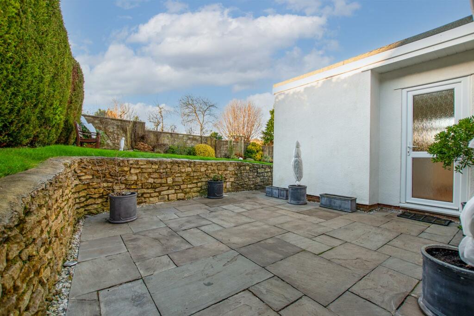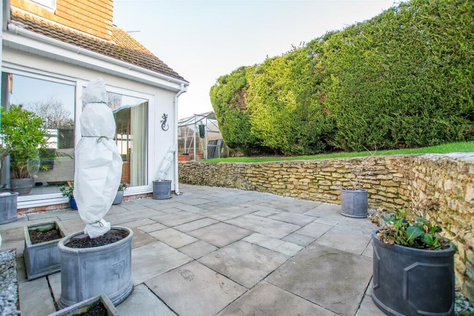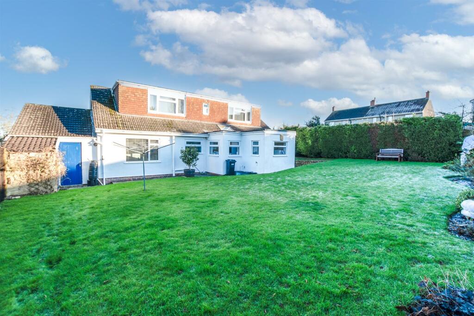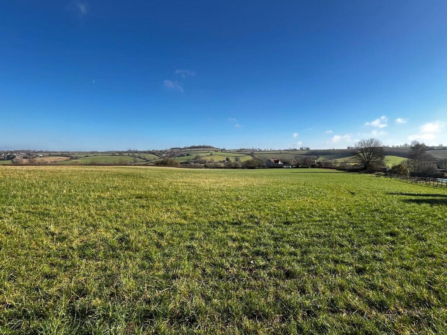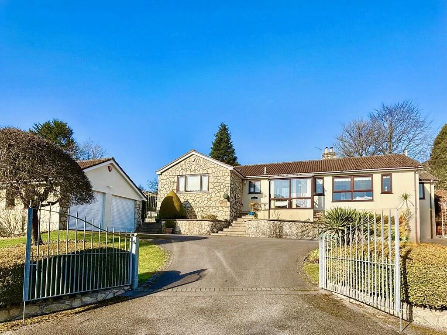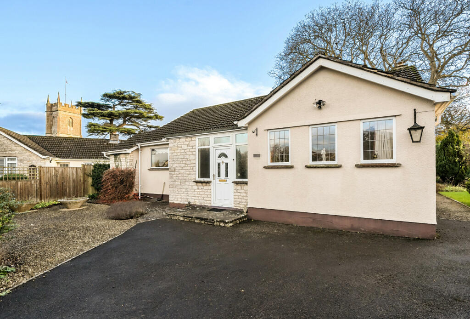Timsbury Road, Farmborough, Bath
For Sale : GBP 575000
Details
Bed Rooms
3
Bath Rooms
2
Property Type
Detached Bungalow
Description
Property Details: • Type: Detached Bungalow • Tenure: N/A • Floor Area: N/A
Key Features: • Set back from the road • Very well presented home • Could be used as a three or four double bedroom property • Lovely modern kitchen with a utility room off the back of the kitchen • Bathroom downstairs and a shower room upstairs • Spacious living space • Lovely generous gardens to front and rear • Far reaching views to the front • Attached garage and workshop
Location: • Nearest Station: N/A • Distance to Station: N/A
Agent Information: • Address: 489 Bath Road, Saltford, Bristol, BS31 3BA
Full Description: Located on Timsbury Road in Farmborough, Bath, this delightful detached dormer bungalow offers a perfect blend of comfort and style. With spacious accommodation throughout, this property is ideal for families or those seeking a peaceful retreat.Upon entering, you will find two inviting reception rooms that provide ample space for relaxation and entertaining. The well-appointed kitchen complements the living areas, making it a wonderful hub for family gatherings. The bungalow boasts three generously sized bedrooms, ensuring plenty of room for everyone. The convenience of a bathroom located downstairs, along with a shower room upstairs, adds to the practicality of this home.This property is very well presented, showcasing tasteful decor and a warm atmosphere that welcomes you from the moment you step inside. Outside, you will discover lovely gardens both at the front and rear, perfect for enjoying the fresh air or tending to your plants. The outdoor space offers a serene environment for relaxation or entertaining guests.Parking is never a concern here, as the property provides plenty of parking options, including a garage for added convenience. In summary, this bungalow on Timsbury Road is a wonderful opportunity for those looking for a well-maintained home in a desirable location. With its spacious layout, beautiful gardens, and ample parking, it is sure to appeal to a wide range of buyers. Don’t miss the chance to make this charming property your own.Ground Floor - Lobby - Door leads toHallway - 3.88 x 3.34 (12'8" x 10'11") - A lovely spacious introduction to the property with two radiators. uPVC double glazed window with front aspect and open views. Double doors open to a coats / storage cupboard. Staircase lead to the first floor.Living Room - 6.67 x 3.95 narrows to 3.10 (21'10" x 12'11" narro - A generous size room which could be used as a lounge diner if required, uPVC double glazed window with front aspect and double glazed patio doors lead out to the garden. Cut stone fireplace with jet master grate. Two radiators.Dining Room / Bedroom - 4.78 x 3.64 (15'8" x 11'11" ) - Double glazed window with front aspect, radiator, double doors lead to the hallwayKitchen / Breakfast Room - 4.57 x 3.06 (14'11" x 10'0") - Double glazed windows to rear and side aspects with a door that leads out the garden. Tiled floor, radiator and ceiling mounted downlighters. The kitchen offers great space with room for a breakfast table and is furnished with an excellent range of white modern wall and floor units providing drawer and cupboard storage space with Corian work tops which flow into upstands and widows sills making for easy cleaning. The kitchen comes with numerous built-in appliances including two eye level Neff hide and slide ovens, five zone induction NEFF hob, cooker hood and a dishwasher. A roof light lets natural light flood in and heating is via a vertical modern radiator.Utilty Room - 2.15 x 1.92 (7'0" x 6'3") - Two double glazed windows. Tiled floor. Fitted wall and floor units with laminate work tops and an inset stainless steel sink, drainer with a mixer tap. Space for a separate fridge and freezer.Bedroom / Office - 3.63 x 3.13 (11'10" x 10'3") - Double glazed windows with rear aspect. Radiator. Built in unit with shelves and storage ( excluded from measurements).Bathroom - 2.11 x 1.70 (6'11" x 5'6") - Fully tiled walls and floor. Double glazed frosted window. Well presented modern suite comprising a panel bath with mixer taps, Vanity sink and enclosed coupled toilet. Heated towel rail. Ceiling spot lights.First Floor - Bedroom - 4.74 x 3.94 (15'6" x 12'11") - Double glazed window with rear aspect over looking the garden. Radiator. Range of built in wardrobes ( excluded from measurements).Bedroom - 3.94 x 3.84 (12'11" x 12'7") - Double glazed window with rear aspect overlooking the garden. Built in wardrobes.Shower Room - 1.94 1.62 (6'4" 5'3") - Fully tiled walls and floors. Walk in shower with the controls away from the shower head making control of the hot water easier before showering. Vanity sink and enclosed coupled toilet. Heated towel rail. Ceiling spot lights.Outside - Front - The property is set back from Timsbury road by a good size garden which is laid to awn and has mature flower beds and shrubs. A tarmac driveway provides parking and a turning area and leads to the attached garage 4.68 x 2.90 (15'4 x 9'6) Up and over entrance door, power and light. Storage loft above. A door leads to the workshop directly behind with a personal door to the garden. Wall mounted combination boiler.Rear Garden - This is a delightful enclosed garden with a gated side access and is laid mainly to lawn with mature shrub borders and there is a secluded patio area ideal for alfresco dining. There is a greenhouse to the side of the property and an outside tap is provided. Directly behind the workshop is a wood store.Tenure - Freehold.Council Tax Band - According to the Valuation Office Agency website, cti.voa.gov.uk the present Council Tax Band for the property is E. Please note that change of ownership is a ‘relevant transaction’ that can lead to the review of the existing council tax banding assessment.Additional Information - Local authority. Bath and North East SomersetServices. all main services connectedBroadband speed. Ultrafast 1000 mps. Source Ofcom Mobile phone signal. EE, O2, Three, Vodaphone. All likely. Source Ofcom.Property is with in a coal mining reporting area.BrochuresTimsbury Road, Farmborough, BathBrochure
Location
Address
Timsbury Road, Farmborough, Bath
City
Farmborough
Features And Finishes
Set back from the road, Very well presented home, Could be used as a three or four double bedroom property, Lovely modern kitchen with a utility room off the back of the kitchen, Bathroom downstairs and a shower room upstairs, Spacious living space, Lovely generous gardens to front and rear, Far reaching views to the front, Attached garage and workshop
Legal Notice
Our comprehensive database is populated by our meticulous research and analysis of public data. MirrorRealEstate strives for accuracy and we make every effort to verify the information. However, MirrorRealEstate is not liable for the use or misuse of the site's information. The information displayed on MirrorRealEstate.com is for reference only.
Real Estate Broker
Davies & Way, Saltford
Brokerage
Davies & Way, Saltford
Profile Brokerage WebsiteTop Tags
Likes
0
Views
45
Related Homes
No related homes found.
