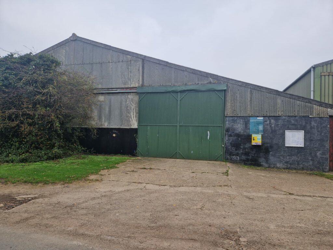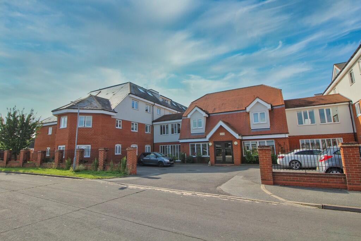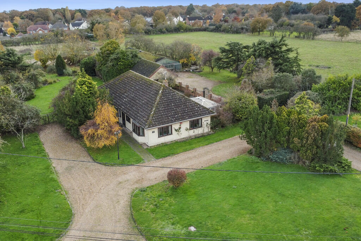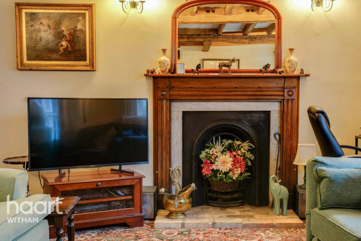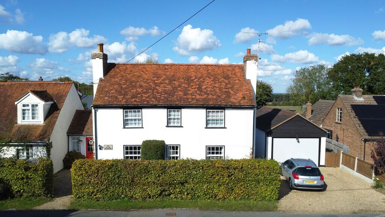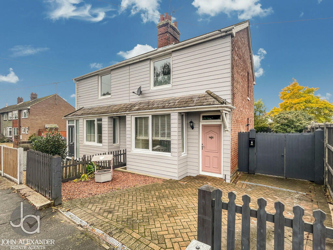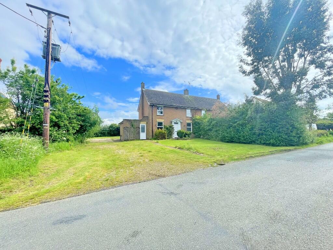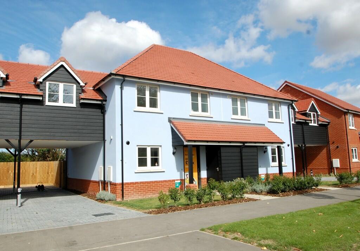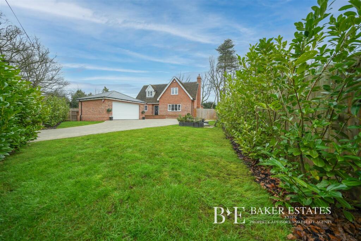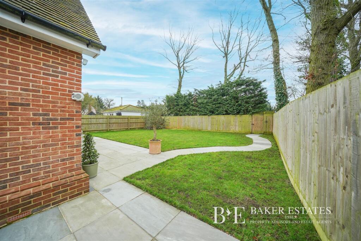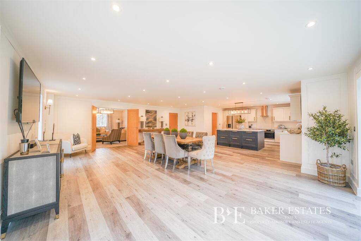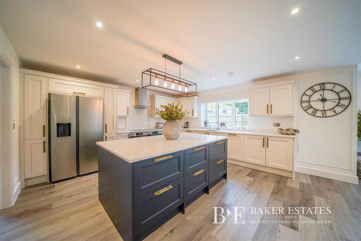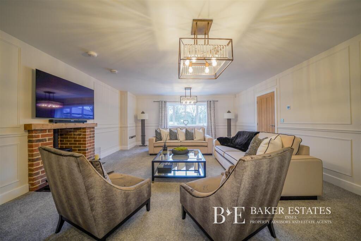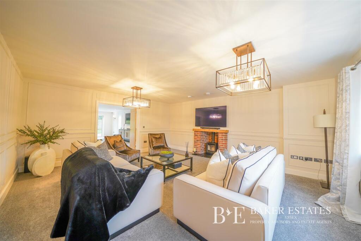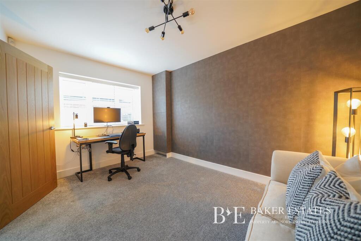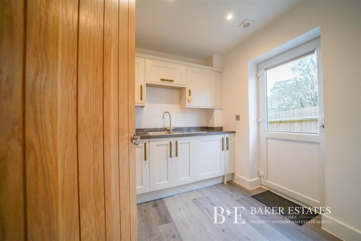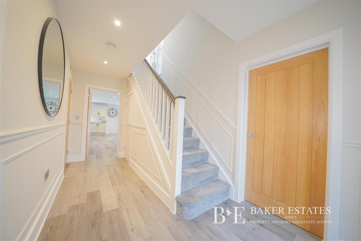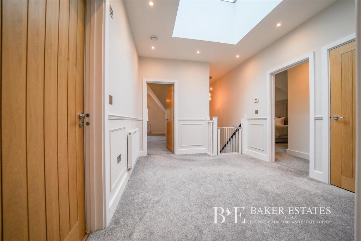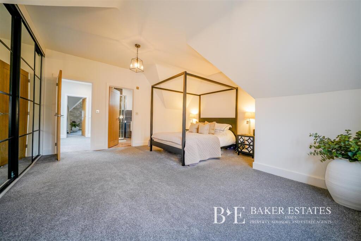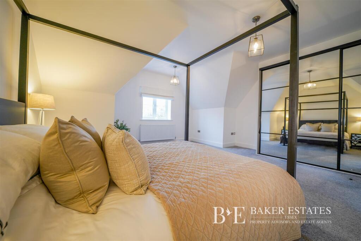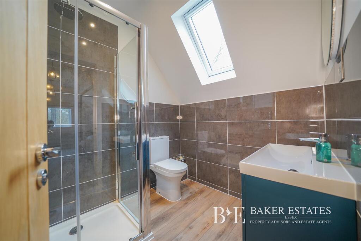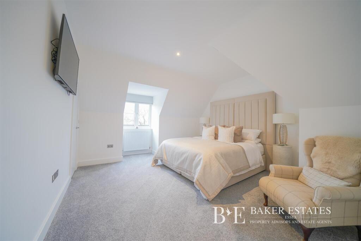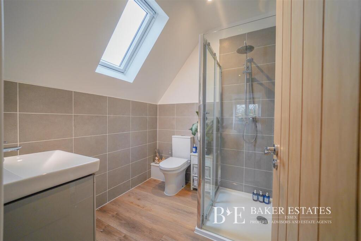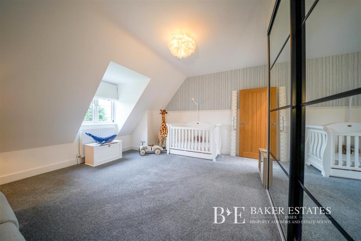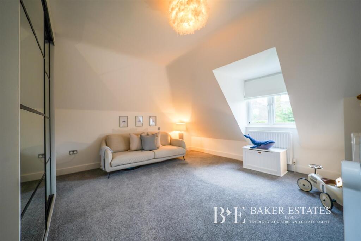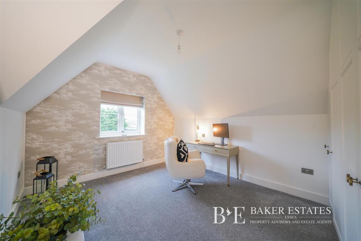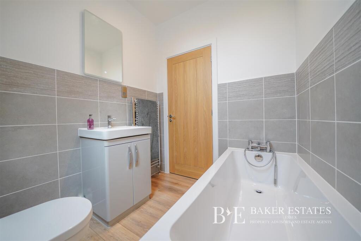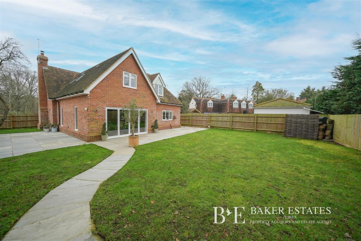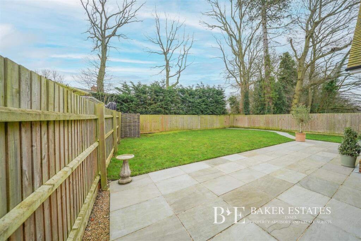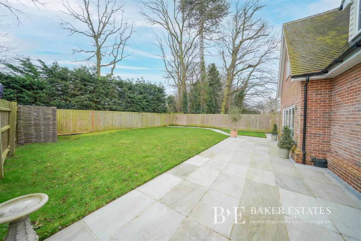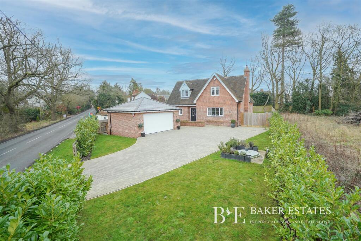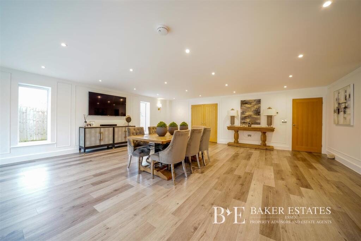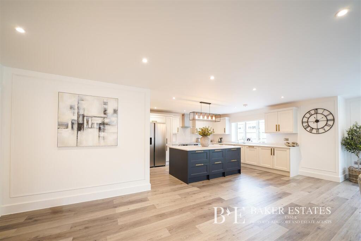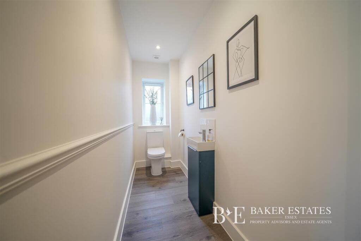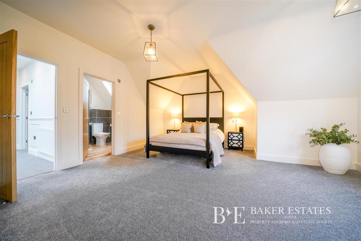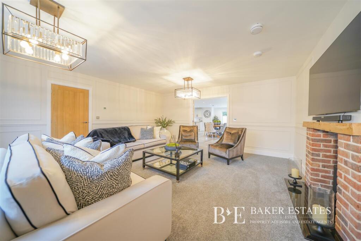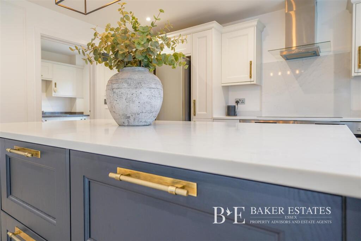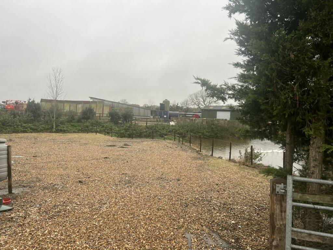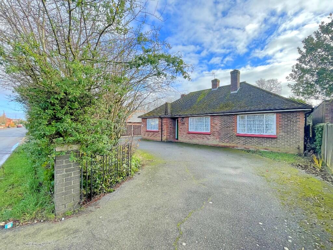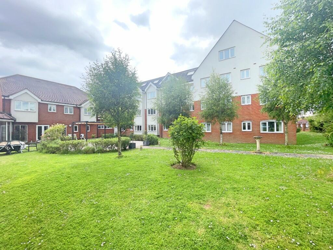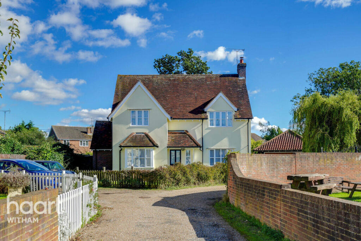Tiptree Road, Wickham Bishops
For Sale : GBP 1150000
Details
Bed Rooms
4
Bath Rooms
3
Property Type
House
Description
Property Details: • Type: House • Tenure: N/A • Floor Area: N/A
Key Features:
Location: • Nearest Station: N/A • Distance to Station: N/A
Agent Information: • Address: 34 The Street, Wickham Bishops, Essex, CM8 3NN
Full Description: Guide Price £1,150,000 - £1,200,000 - An exceptionally well presented, deceptively spacious four double bedroom property, impressive open plan kitchen, dining, living space and two further reception rooms. Two en-suite shower rooms, bathroom and utility. Externally is a driveway for a number of vehicles, double garage and South East facing rear garden. This immaculate home is one not to miss.Some More Information - Set back from the road, over the tegular block paved driveway and enclosed by laurel hedging the property is accessed from the covered storm porch with a composite door leading into the entrance hall where the walls are panelled, stairs rise to the first floor and Oak finished doors give access to all rooms. To the rear of the property is the open plan, kitchen, dining, living space, which is the real heart of the home and offers space to cook, dine and relax with the whole family. The kitchen area is fitted with a range of eye and base level cupboards in a white shaker style cabinetry to the outside walls, which is complimented by the navy-blue statement island unit, all of which are located beneath stone worksurfaces; there are fitted appliances from AEG along with an undercounter wine cooler and space for an American fridge freezer. A single door leads from the kitchen to the well-appointed utility room, fitted with white external cupboards and integrated washing machine along with sink and half glazed uPVC door leading out to the side. Completing this area is the dining and living space, which similarly to the entrance hall and sitting room has a panel wall finish, along with two windows to the side elevation along with the wide, aluminium bi-folding doors. Double opening doors lead through to the sitting room, allowing the two rooms to be linked for that larger family living, or as shown as a formal sitting room, ideal for relaxing watching a movie, reading a book or watching the flames flicker from the wood burner which is inset into the chimney finished with stone hearth, brick surround and timber mantel over. A further door leads from the sitting room back to the entrance hall where a door accesses the study, with window to the front elevation and completing the ground floor accommodation is the cloakroom, with low level W.C. and wash hand basin set upon a vanity cupboard. To the first floor there are four large double bedrooms, with both bedrooms one and two having en-suite shower rooms which comprise shower enclosure, low level W.C. and wash hand basin set upon a vanity unit and Velux roof light windows. Whilst bedrooms three and four are serviced by the family bathroom comprising panel enclosed bath, low level W.C. and vanity wash hand basin. Three of the bedrooms have expansive fitted wardrobe space, two of which have mirror sliding with a black Crittal style finish, whilst the third has a traditional white door, finish. Central to the first floor is the landing complemented by a square roof lantern which floods the landing with light throughout the day.Externally - To the front of the property the tegular block paved driveway provides off street parking for a number of vehicles, flanked by an area of lawn and enclosed by laurel hedging the driveway leads up to the detached double garage with, power, light and solar PV fitted. To the side of the property the paved pathway leads around to the rear garden and on to the matching Indian Sandstone terrace, which also leads around to the side of the property which is an ideal location for an outdoor kitchen /BBQ area. The curving pathway leads through the lawn to the timber gate which gives direct access on to the Handleys lane footpath linking to the centre of the village of Wickham Bishops.Location - Located in the village of Wickham Bishops, the property is located just 0.2 miles to the community village hall, which offers a range of classes, clubs and activities as well as having a children?s play area within the grounds. The village of Wickham Bishops also offers Library, village shop and Post Office, Mrs Salisbury?s Tea Rooms, Olio?s at The Chequers, along with health food shop, estate agents, nail salon and two hair salons. Located just 1.5miles from the property is Benton Hall, Golf, Health and Country Club, which offers not only an 18 hole championship golf course as well as the ?Bishops? par 3, 9 hole course. The health club offers various classes along with indoor swimming pool, gymnasium and spa facilities. The nearby town of Maldon is located 4miles from the property with its historic quay, Maldon also offers several independent and national high street retailers as well as supermarkets and restaurants, as does Witham, which is located 2.8miles from the property but in addition has a mainline railway station with a fast and frequent service to London Liverpool Street Station.Entrance Hall - 4.80m x 2.21m (15'9" x 7'3") - Study - 4.06m x 2.87m (13'4" x 9'5") - W.C - 2.87m x 1.04m (9'5" x 3'5") - Sitting Room - 5.87m x 5.23m (19'3" x 17'2") - Kitchen/Dining/Living Room - 10.03m max x 7.77m max (32'11" max x 25'6" max) - Utility Room - 3.25m x 2.59m (10'8" x 8'6") - Bedroom One - 5.23m max x 5.18m max (17'2" max x 17'0" max) - En-Suite - 2.16m x 2.01m (7'1" x 6'7") - Bedroom Two - 4.22m x 4.17m (13'10" x 13'8") - En-Suite - 2.21m x 2.01m (7'3" x 6'7") - Bedroom Three - 4.93m x 4.27m (16'2" x 14'0") - Bedroom Four - 4.27m x 3.45m (14'0" x 11'4") - Bathroom - 2.18m x 1.88m (7'2" x 6'2") - Services - Council Tax Band - GLocal Authority - Maldon District CouncilTenure - FreeholdEPC - BOil fired central heatingMains Electric Mains WaterPrivate DrainageBroadband Availability - Ultrafast broadband via Openreach with speeds to 53mbs. Jan 25. Mobile Coverage - It is understood that the best available mobile service in the area is provided by O2, EE & Vodafone (details obtained from Ofcom Mobile and Broadband Checker) ? Jan 25.Construction Type - We understand the property to be of a traditional brick and block construction. The property has step free access from outside into the property.Flood Risk - Data Taken from Gov.UK Flood Map. Flooding from Rivers and Sea ? Very Low Risk Flooding from Surface Water ? Very Low RiskFlooding from Reservoirs - Unlikely In This AreaFlooding from Ground Water - Unlikely In This AreaPlanning Applications in the Immediate Locality ? We understand that an application was made on the vacate land adjacent to the property in 2023 for the construction of five bungalows for the over 55?s which was rejected in April 2023 by Maldon District Council. There is also a large development proposed within the village at Church Road, Wickham Bishops for up to 50 properties which is currently awaiting an appeal decision. There are no other significant planning permissions awaiting a decision in the immediate locality.
Location
Address
Tiptree Road, Wickham Bishops
City
Tiptree Road
Legal Notice
Our comprehensive database is populated by our meticulous research and analysis of public data. MirrorRealEstate strives for accuracy and we make every effort to verify the information. However, MirrorRealEstate is not liable for the use or misuse of the site's information. The information displayed on MirrorRealEstate.com is for reference only.
Real Estate Broker
Baker Estates Essex Limited, Wickham Bishops
Brokerage
Baker Estates Essex Limited, Wickham Bishops
Profile Brokerage WebsiteTop Tags
Guide Price £1 000 - £1 Open plan kitchen diningLikes
0
Views
38
Related Homes
