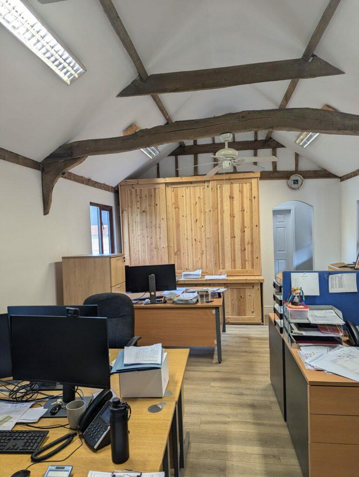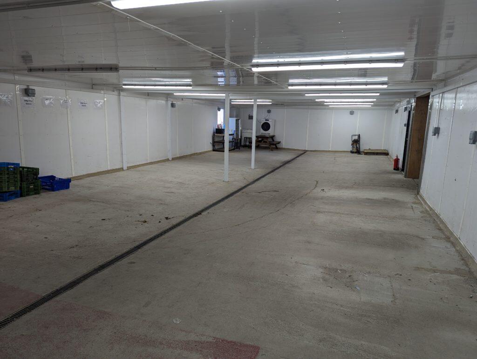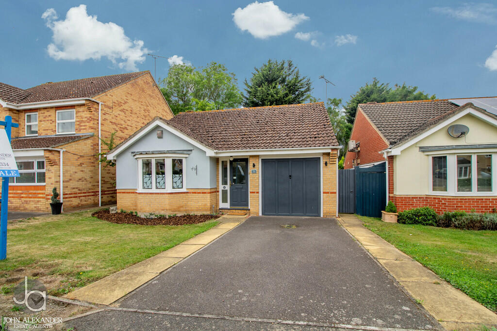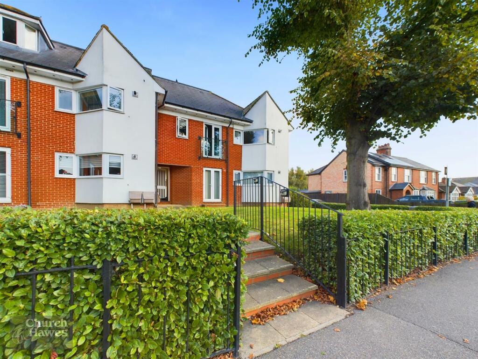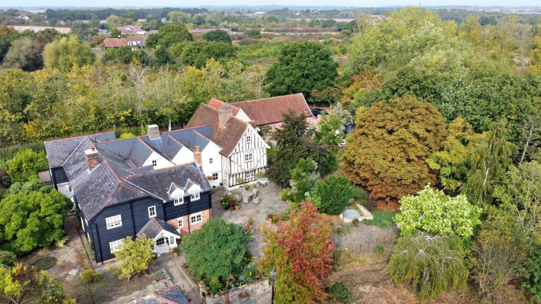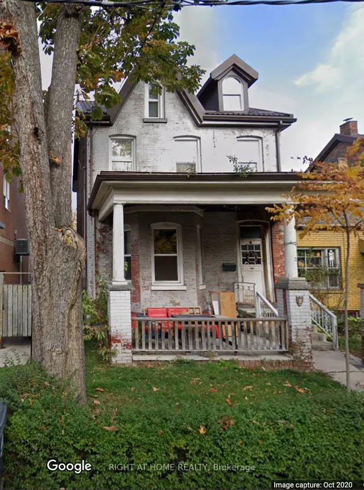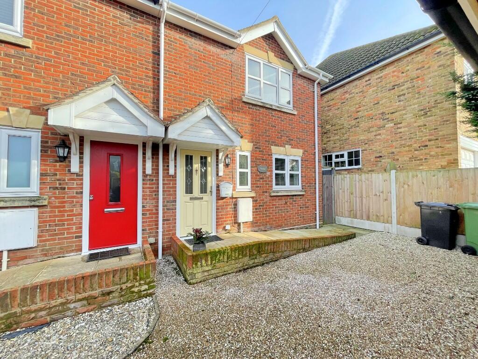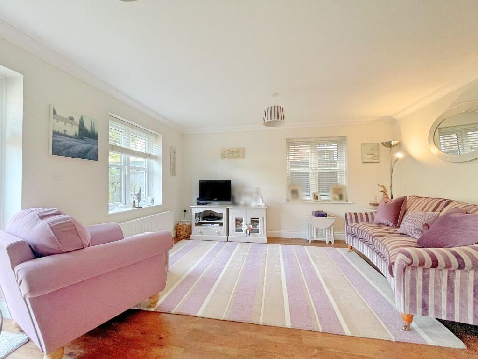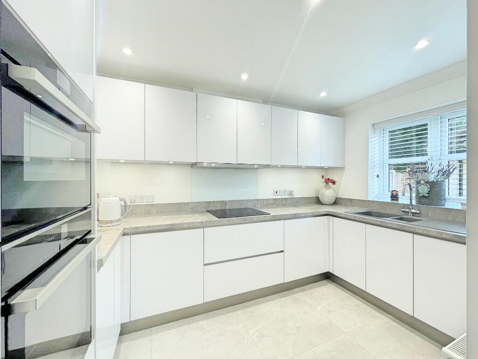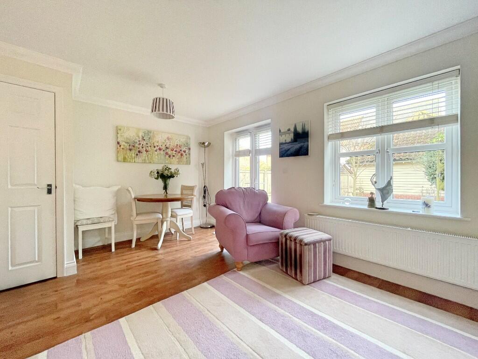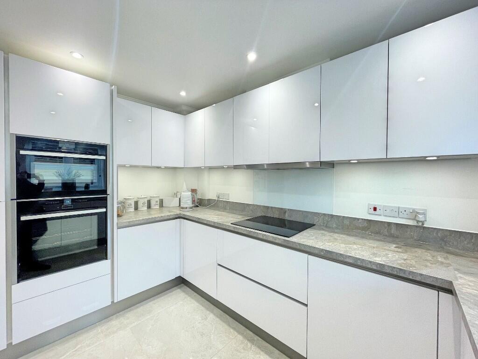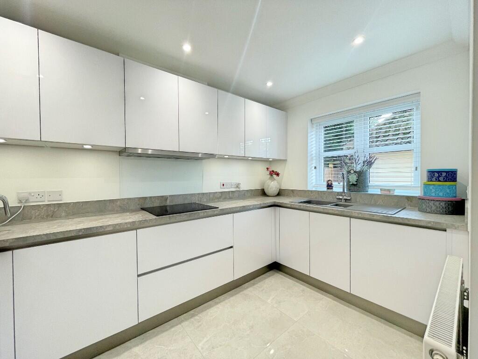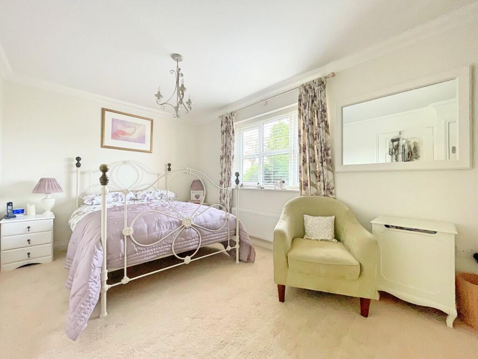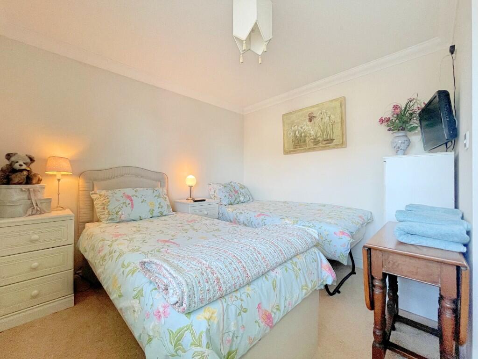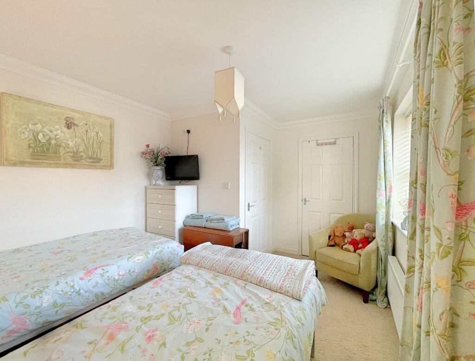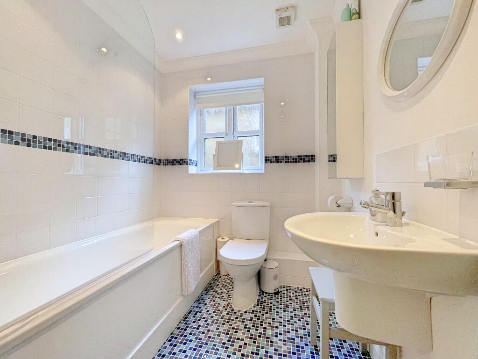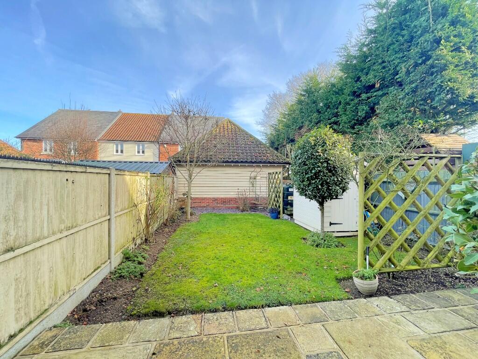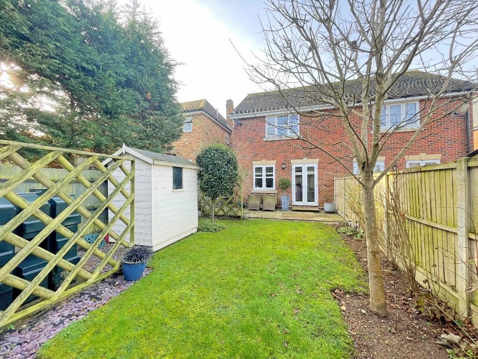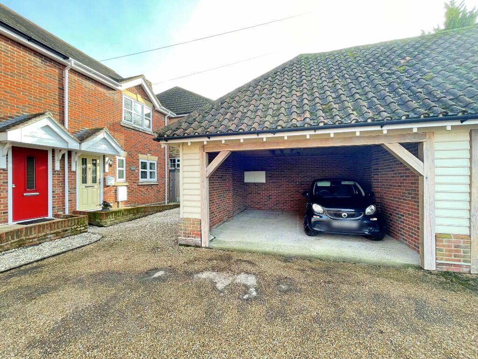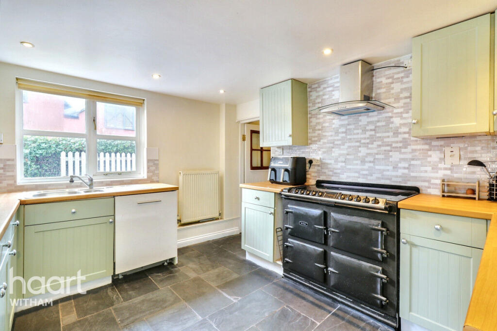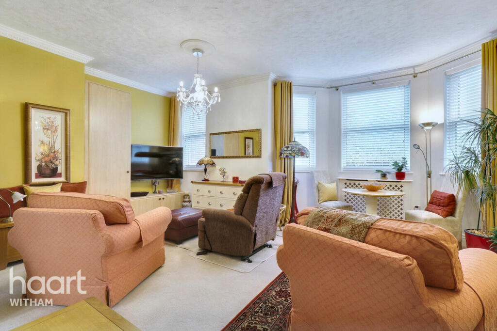Tolleshunt D'arcy Road, TOLLESHUNT MAJOR
For Sale : GBP 325000
Details
Bed Rooms
2
Property Type
Semi-Detached
Description
Property Details: • Type: Semi-Detached • Tenure: N/A • Floor Area: N/A
Key Features: • Semi-detached home, two double bedrooms • Beautifully presented throughout • Lounge dining room, kitchen with integrated Neff appliances • Allocated parking for two cars, one space in Carport • Rear garden is not over-looked
Location: • Nearest Station: N/A • Distance to Station: N/A
Agent Information: • Address: 3 Ketleys Place Church Road Tiptree CO5 0HB
Full Description: Built in 2008, Treetops is a beautifully presented semi-detached home in Tolleshunt Major. The property is in a mews of four homes, it has an east facing rear garden that is not over-looked, and has allocated parking for two cars; there is a parking space in an oak framed carport and a space in front. Inside the décor is modern and bright, there is a bathroom and two double bedrooms upstairs, whilst the ground floor is home to a wc, kitchen and lounge dining room. The kitchen is at the front of the property and has integrated appliances, the lounge has French doors to garden and space for a table and chairs. Homes of this quality and location are very rare to the market.
Location Treetops is located in a mews of four homes off Witham Road Tolleshunt Major. A small village surrounded by open countryside, it is excellently placed for access to the A12, Tiptree, Maldon and Witham which has a Mainline Station. Maldon town centre is approximately 4.4 away and Witham station is approximately 8.6 miles away.
Accommodation comprises
Entrance Hall Composite entrance door, Amtico flooring, stairs to first floor and radiator.
WC Obscure UPVC window to front, toilet, wash hand basin, Amtico flooring, radiator and ceiling spotlights. Kitchen UPVC window to front, worktop with German Kitchen Units including drawers, cupboards, and eye level units. Sink and drainer, Neff integrated eye level oven, microwave, induction hob and fridge freezer, porcelain tiled flooring, and ceiling spotlights.
Lounge and Dining Room UPVC window to rear and side, UPVC French doors to rear, Amtico flooring and understairs cupboard.
First Floor
Landing Loft access, airing cupboard and radiator.
Bedroom UPVC window to front and radiator.
Bedroom UPVC window rear, built-in wardrobe and radiator.
Bathroom Obscure UPVC window to side, toilet, wash hand basin, bath with over-head shower and screen, tiled walls and floor, ceiling spotlights and radiator.
Outside
Parking The property has one covered space in the oak framed carport and one space in front, totalling parking for two cars.
Rear Garden Not overlooked, gate to side, patio and lawn.
Notes The details above do not form any offer or contract. We make detailed enquiries with the seller to ensure the information provided is as accurate as possible. The purchaser should satisfy themselves by inspection or otherwise as to the accuracy of statements within the details. All measurements and floor plans are approximate. Hardy-King Estate Agents do not test services or appliances in any property offered for sale. Such detail should be verified by the purchaser.
Location
Address
Tolleshunt D'arcy Road, TOLLESHUNT MAJOR
City
Tolleshunt D'arcy Road
Features And Finishes
Semi-detached home, two double bedrooms, Beautifully presented throughout, Lounge dining room, kitchen with integrated Neff appliances, Allocated parking for two cars, one space in Carport, Rear garden is not over-looked
Legal Notice
Our comprehensive database is populated by our meticulous research and analysis of public data. MirrorRealEstate strives for accuracy and we make every effort to verify the information. However, MirrorRealEstate is not liable for the use or misuse of the site's information. The information displayed on MirrorRealEstate.com is for reference only.
Real Estate Broker
Hardy-King Estate Agents, Tiptree
Brokerage
Hardy-King Estate Agents, Tiptree
Profile Brokerage WebsiteTop Tags
Likes
0
Views
24
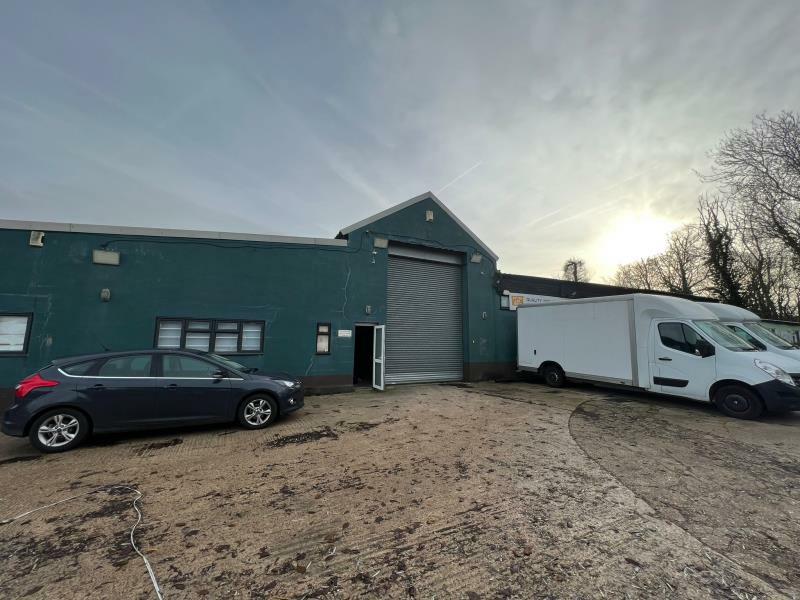
Unit 7c, Monometer Business Park, Woodrolfe Road, Tollesbury, Maldon CM9 8SB
For Rent - GBP 1,219
View Home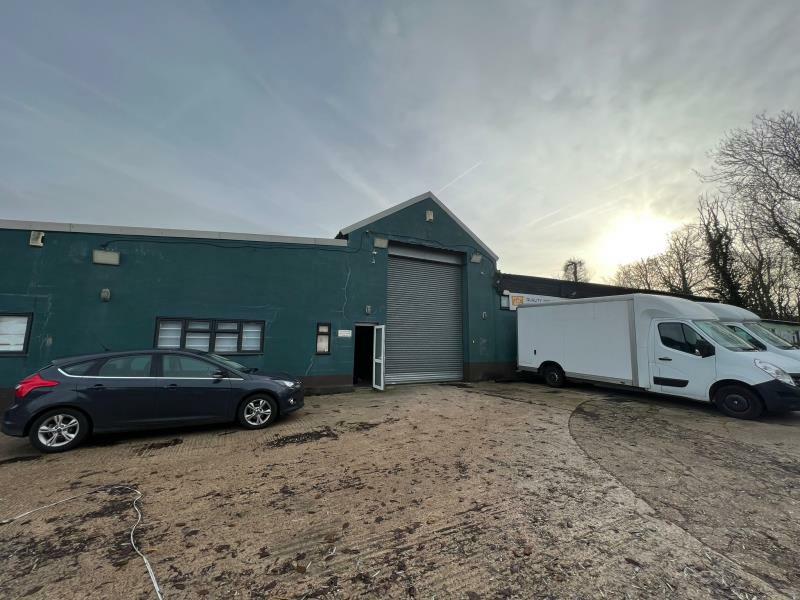
Unit 7c, Monometer Business Park, Woodrolfe Road, Tollesbury, Maldon CM9 8SB
For Rent - GBP 1,219
View HomeRelated Homes
