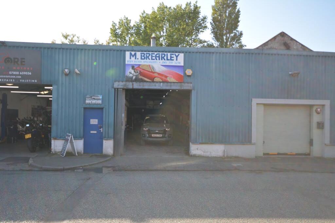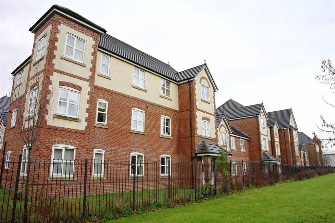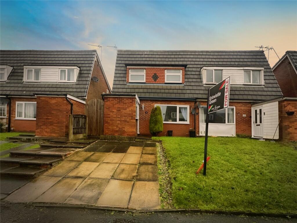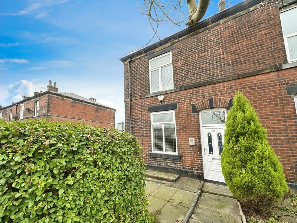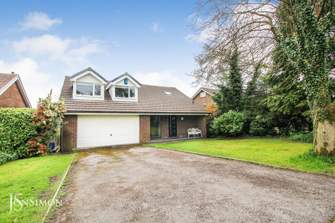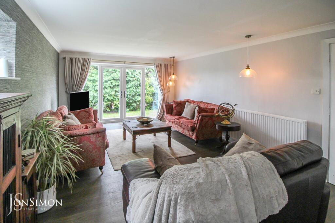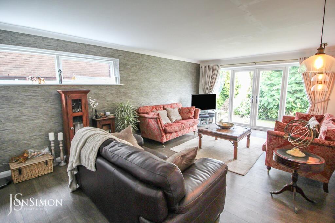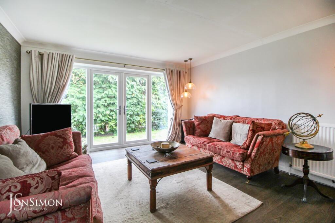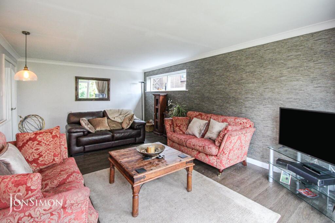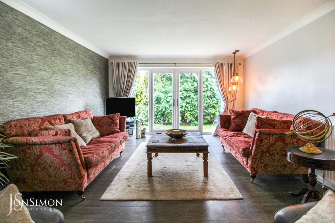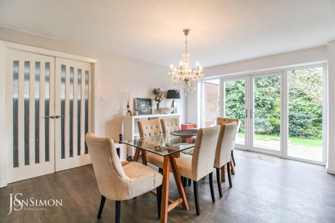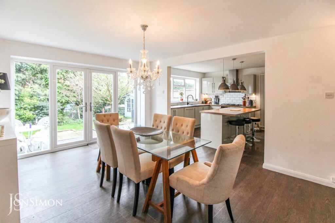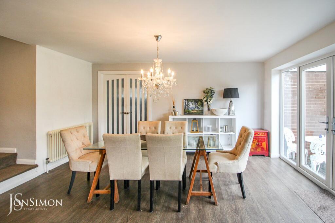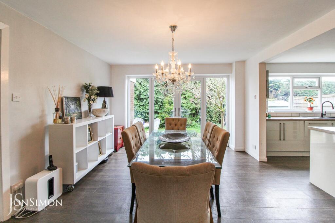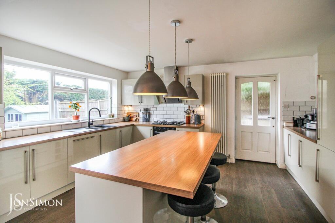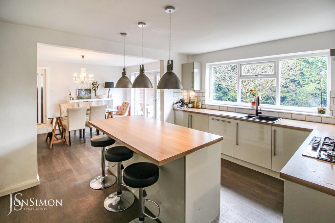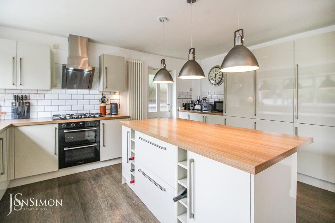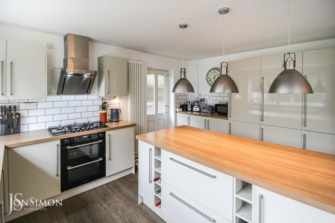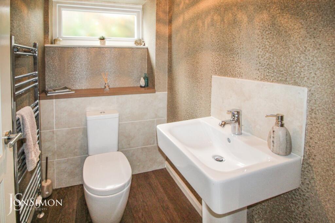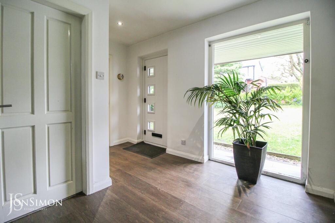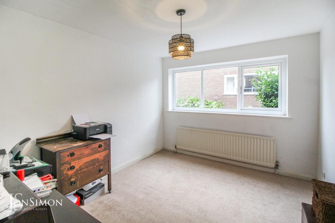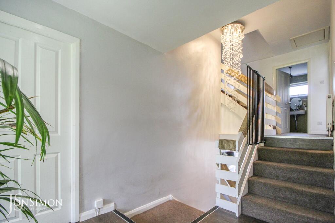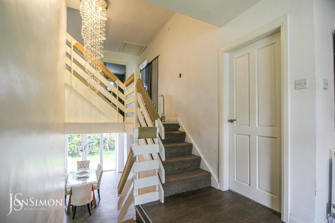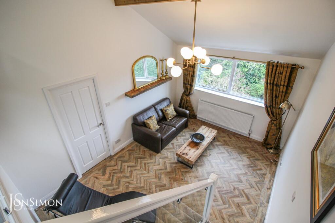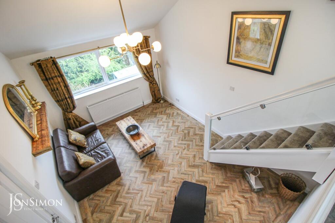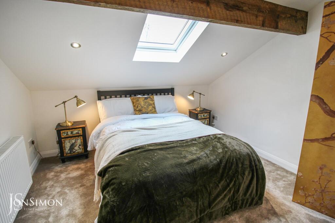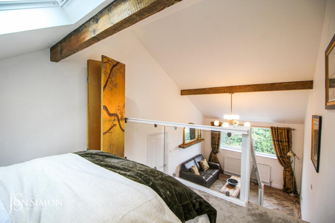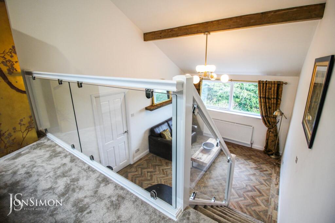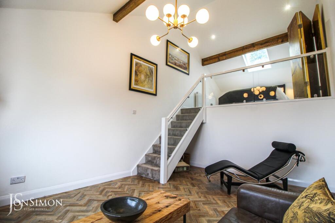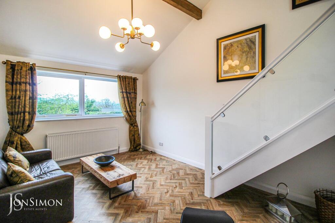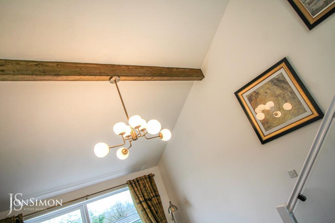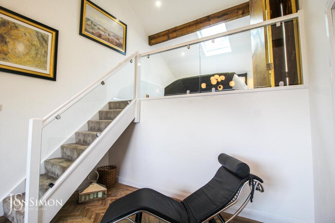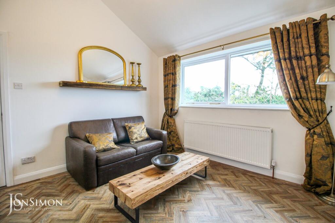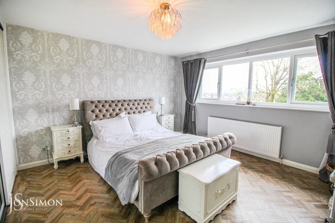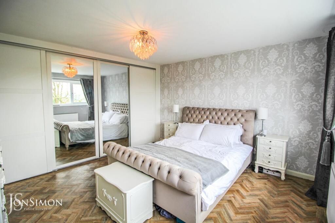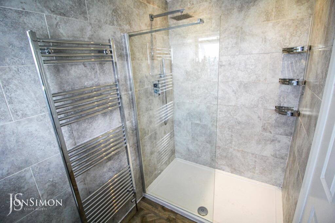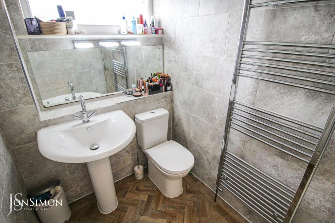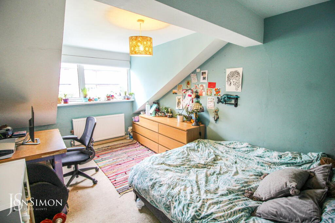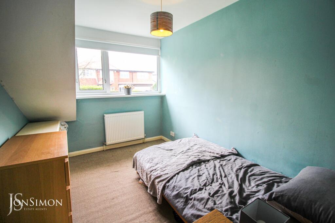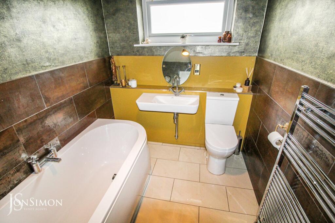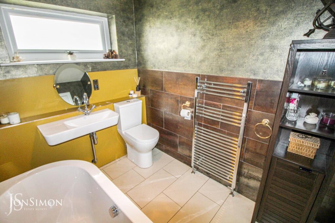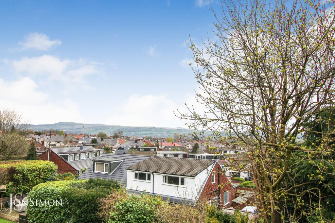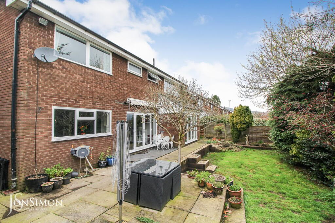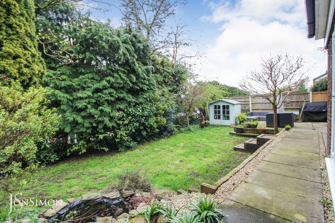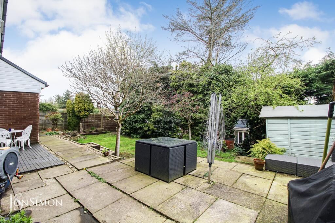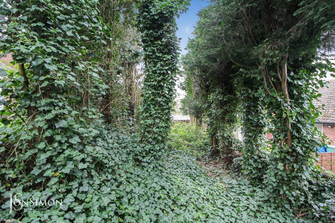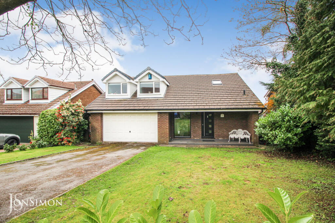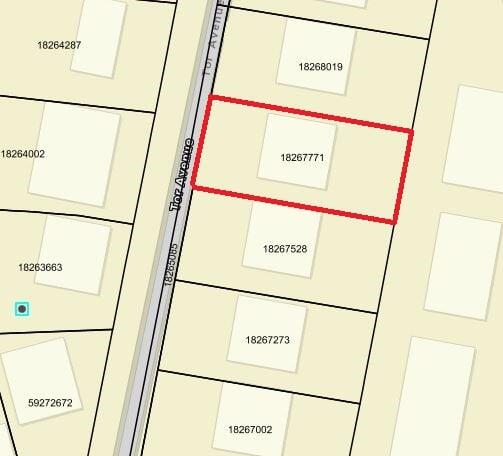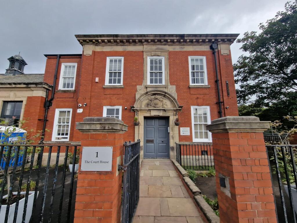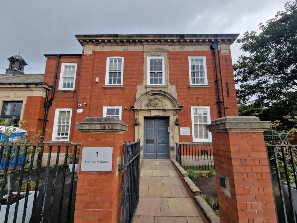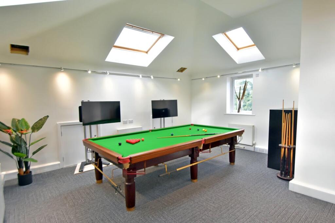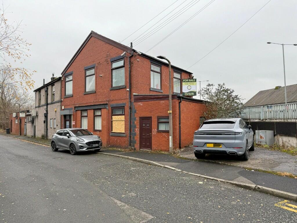Tor Avenue, Greenmount, Bury, BL8
For Sale : GBP 630000
Details
Bed Rooms
5
Bath Rooms
3
Property Type
Detached
Description
Property Details: • Type: Detached • Tenure: N/A • Floor Area: N/A
Key Features: • A simply stunning bespoke detached family home • Spacious lounge with French patio doors • Large open plan dining room overlooking the garden • Stunning bespoke open plan fitted dining kitchen with appliances • Fully double glazed and gas central heating • Modern master en-suite shower room & Family bathroom • Five good sized bedrooms • Large bespoke sitting room with mezzanine bedroom • Modern downstairs WC and spacious entrance hallway • EPC Rating - D
Location: • Nearest Station: N/A • Distance to Station: N/A
Agent Information: • Address: 28 Bolton Road West, Ramsbottom, BL0 9ND
Full Description: ** A MUST SEE!! ** SET IN A PRESTIGIOUS CUL-DE-SAC IN THE HEART OF GREENMOUNT VILLAGE ** Beautifully presented five bedroom detached home located on a esteemed road in the heart of Greenmount village. This property is one of a kind and is truly a lovely and perfect family home. Situated within walking distance of Greenmount village, local shops and country walks, however being conveniently situated for Bury Town Centre, close to M66 and M60 motorway links. The large and bright accommodation over split levels in brief comprises, entrance hallway, modern guest wc, large lounge with French patio doors, dining room, study/bedroom five, open plan modern breakfast kitchen with centre island and integrated appliances. Stunning main bedroom with fitted wardrobes and beautifully presented en-suite shower room. Four further bedrooms with one bedroom having a bespoke mezzanine area ideal for all kids. Stunning family bathroom suite, double garage with electric door, lawned gardens to the front and rear. The property is in the catchment areas to Greenmount primary school and close to Tottington and Woodhey High School, within easy access to Bury for Bury Grammar schools. Early viewing is highly advisable as interest is due to by very high and is strictly by appointment only.Tenure: FreeholdLocal Authority/Council TaxRossendale Council: G Annual Amount:£3814.66 Approx.Flood Risk: Very LowBroadband availabilitySuperfast: Download: 56Mbps Upload: 9MbpsMobile CoverageEE - Limited, Vodafone - Limited, Three - Limited, O2 - LikelyEntrance Hallway‘Rock’ front door leads into entrance hallway with double radiator, wood effect flooring.Guest WCModern 2 piece white suite comprising : pedestal wash hand basin, low level WC, double glazed window to the side, double heated chrome towel rail.Bedroom Five / StudyDouble glazed side window, radiator and ceiling point.LoungeBeautiful lounge with lovely views over the rear garden, wood effect flooring, window to the side, double doors leading through to the spacious dining roomDining RoomDouble glazed French doors leading to the rear garden, open plan leading to a stunning kitchen.Breakfast KitchenSuperb range of wall and base units with centre island, five ring gas hob, integrated dishwasher, built in electric oven with grill, part tiled walls, double glazed window to the rear.LandingCeiling point and storage cupboard. Wood effect flooring.Bedroom OneBeautifully presented main bedroom with modern built in wardrobes. Double glazed window with views to the rear.En-Suite ShowerThe superbly presented en-suite comprises: Double tiled shower cubicle with mixer shower, pedestal wash hand basin, low level wc, tiled, double chrome heated towel rail.Bedroom Two & Sitting RoomA fantastic room which is been recently renovated. Double glazed rear window and Velux window. Stairs case with glass balustrade to additional mezzanine area. Wood effect flooring, radiator and ceiling beams.Bedroom ThreeDouble glazed front window, radiator and ceiling point.Bedroom FourDouble glazed front window, radiator and ceiling point.GarageDouble garage with electric up and over door, power points, ceiling point double glazed window and radiator. Boiler.GardensThe property sits on a large plot and well presented enclosed lawned gardens to the front and rear. Tarmac double driveway leading to the garage.
Location
Address
Tor Avenue, Greenmount, Bury, BL8
City
Bury
Features And Finishes
A simply stunning bespoke detached family home, Spacious lounge with French patio doors, Large open plan dining room overlooking the garden, Stunning bespoke open plan fitted dining kitchen with appliances, Fully double glazed and gas central heating, Modern master en-suite shower room & Family bathroom, Five good sized bedrooms, Large bespoke sitting room with mezzanine bedroom, Modern downstairs WC and spacious entrance hallway, EPC Rating - D
Legal Notice
Our comprehensive database is populated by our meticulous research and analysis of public data. MirrorRealEstate strives for accuracy and we make every effort to verify the information. However, MirrorRealEstate is not liable for the use or misuse of the site's information. The information displayed on MirrorRealEstate.com is for reference only.
Real Estate Broker
JonSimon Estate Agents, Ramsbottom
Brokerage
JonSimon Estate Agents, Ramsbottom
Profile Brokerage WebsiteTop Tags
Likes
0
Views
30
Related Homes
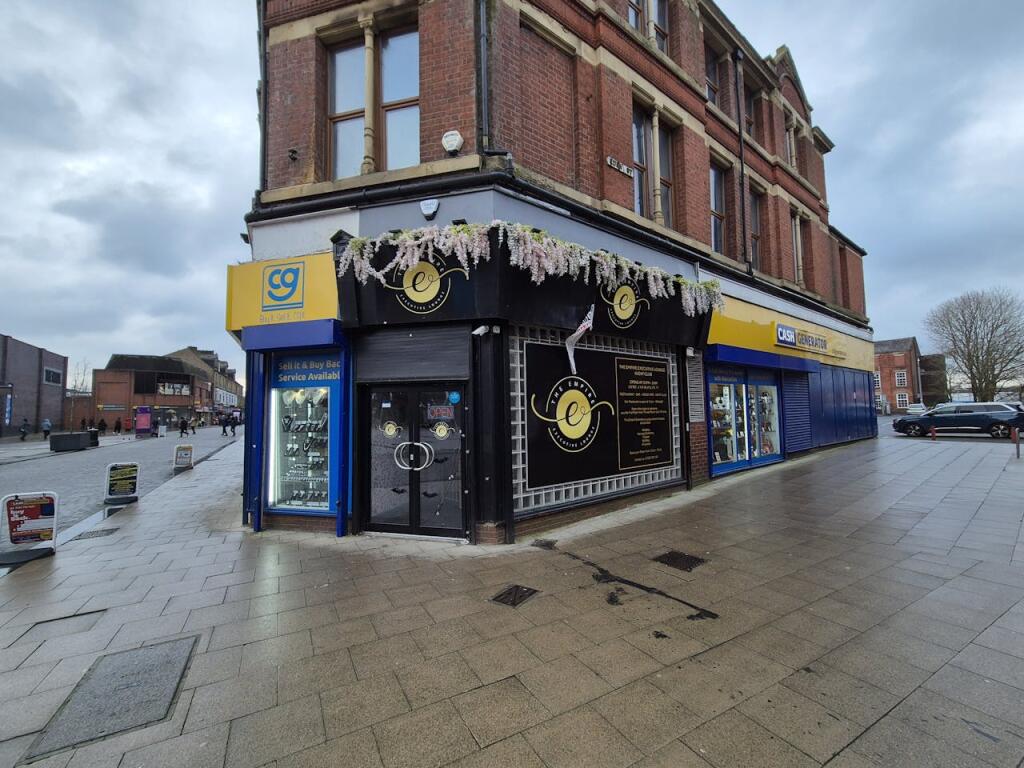
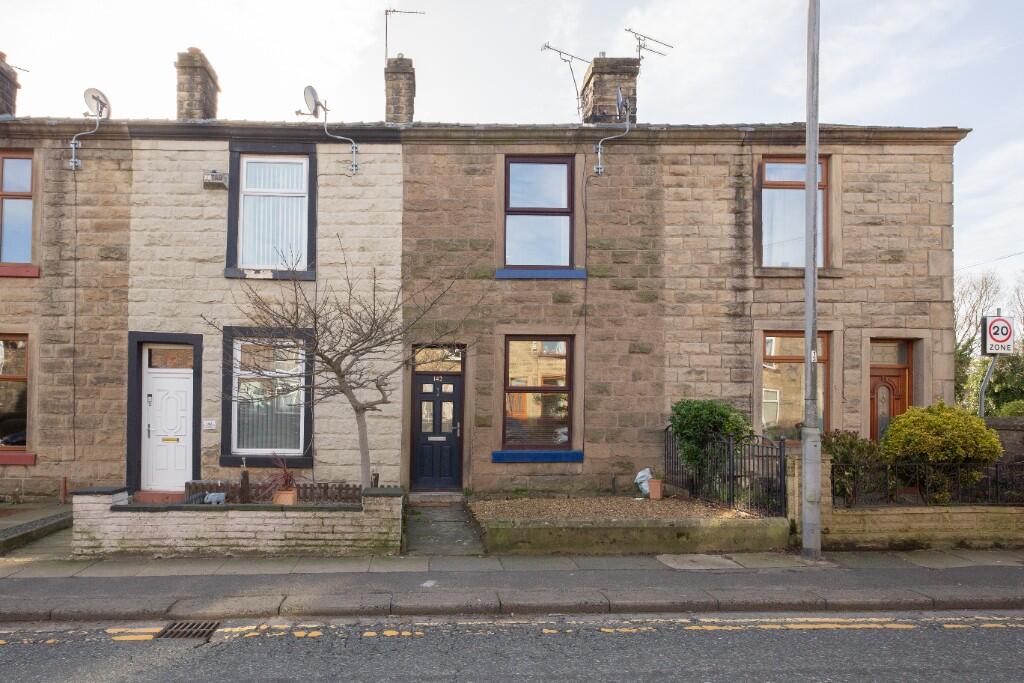
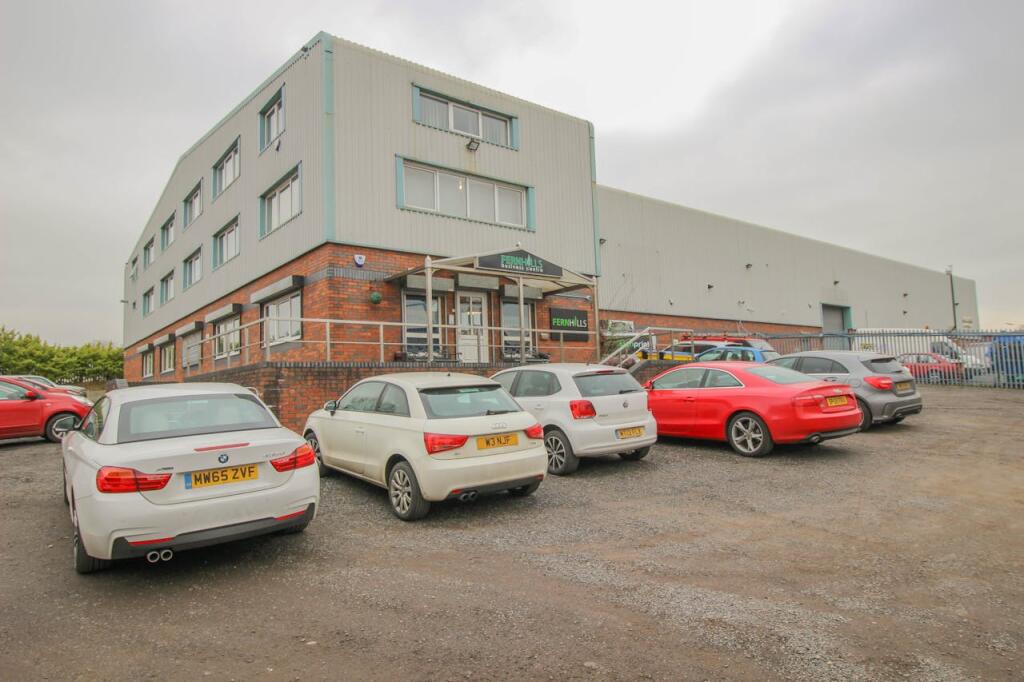
Fernhills Business Centre, Todd Street, Bury, Greater Manchester, BL9 5BJ
For Rent: GBP575/month
