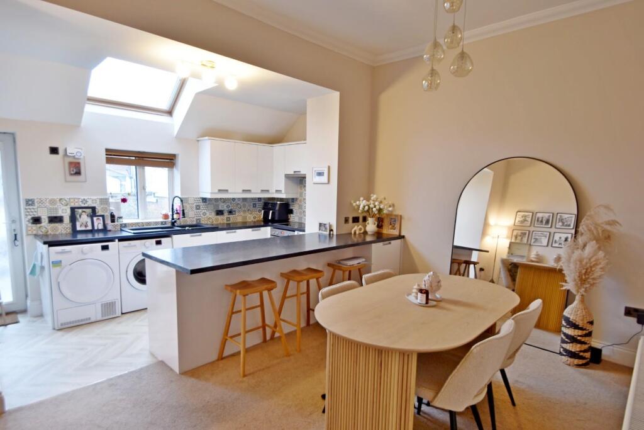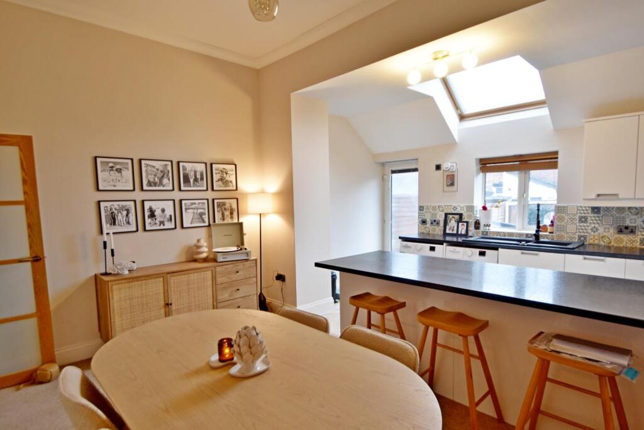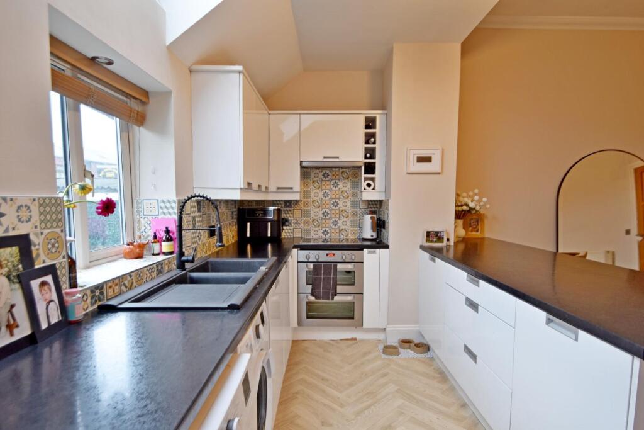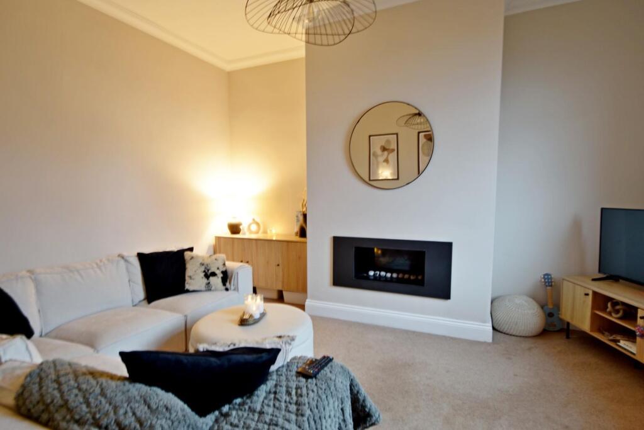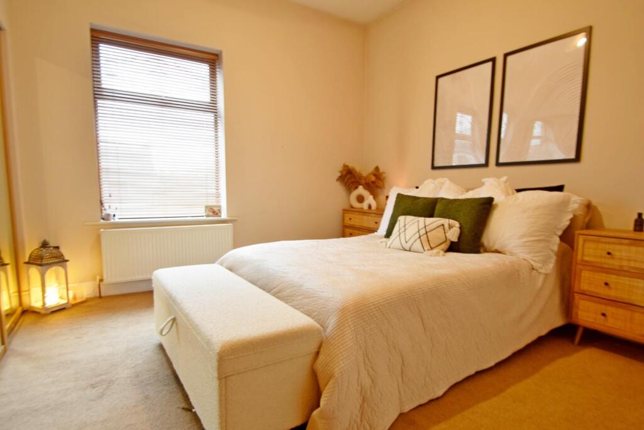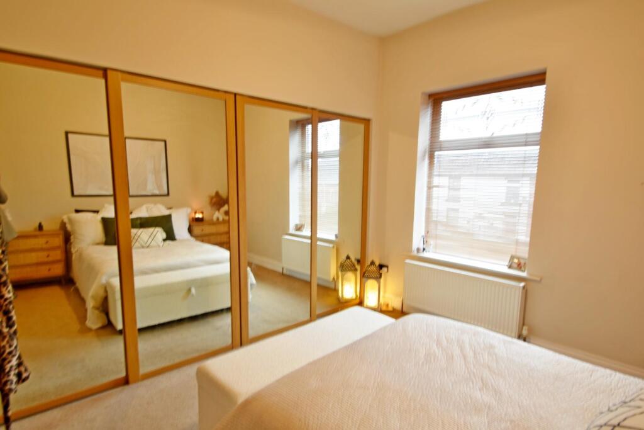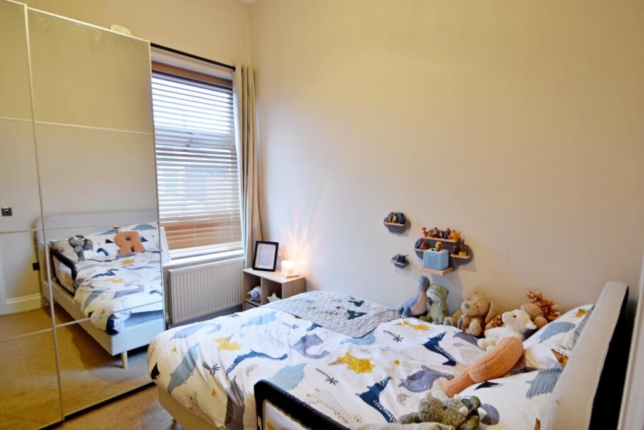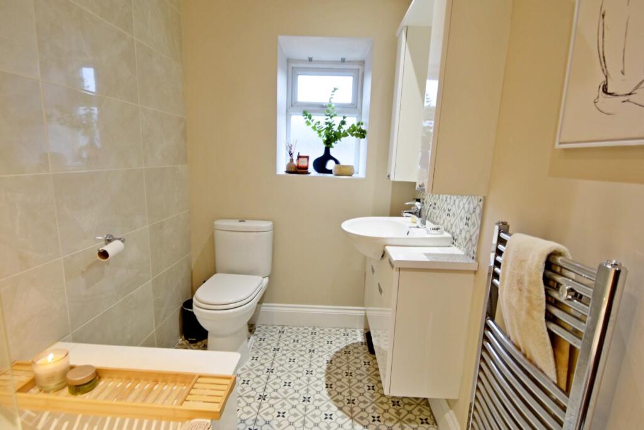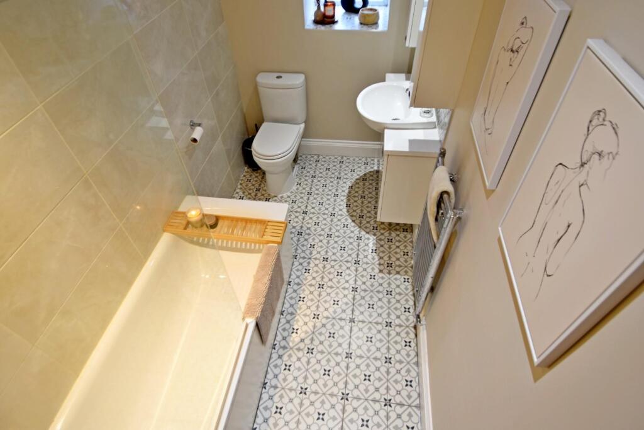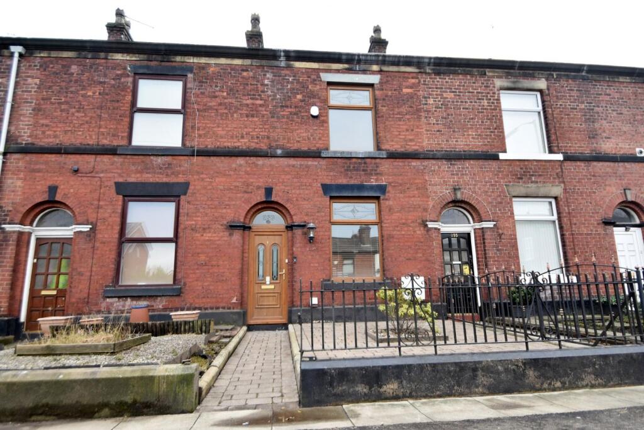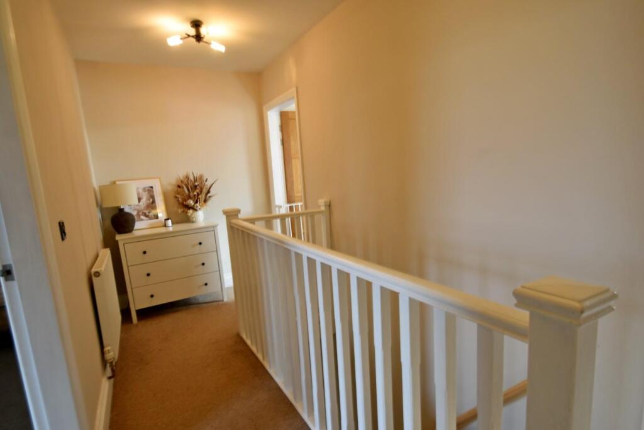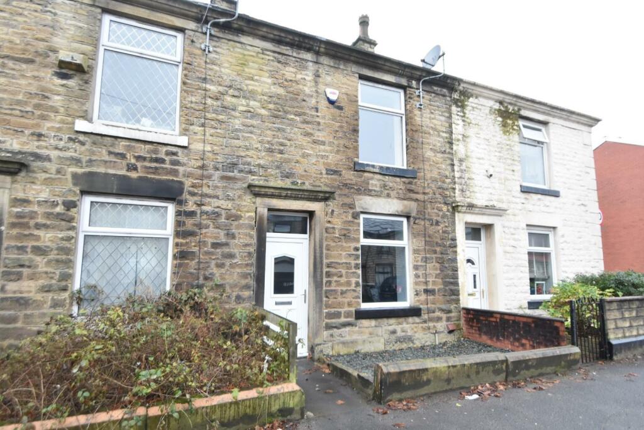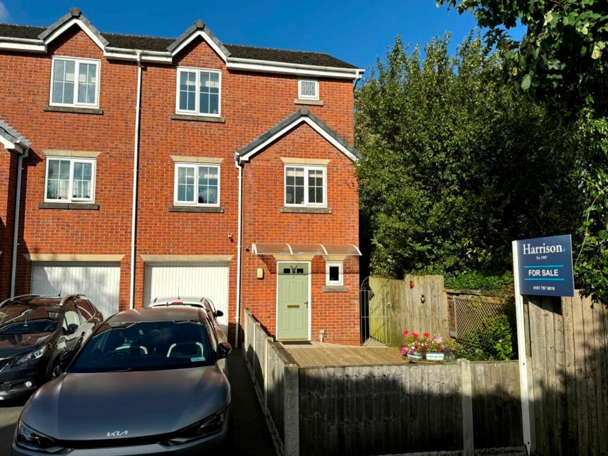Tottington Road, Woolfold, Bury
For Sale : GBP 180000
Details
Bed Rooms
2
Bath Rooms
1
Property Type
Terraced
Description
Property Details: • Type: Terraced • Tenure: N/A • Floor Area: N/A
Key Features: • VERY IMPRESSIVE GARDEN FRONTED MIDDLE TERRACED • WELL REGARDED RESIDENTIAL LOCATION • BEAUTIFULLY PRESENTED INTERNALLY • TWO DOUBLE BEDROOMS (BOTH FITTED) • KITCHEN EXTENSION • COMBINATION HEATING & UPVC DOUBLE GLAZING • BATHROOM WITH THERMOSTATIC SHOWER OVER BATH • NEATLY PRESENTED OUTSIDE AREAS
Location: • Nearest Station: N/A • Distance to Station: N/A
Agent Information: • Address: 435 - 437 Walmersley Road, Bury, BL9 5EU
Full Description: A beautifully presented and thoroughly modernised garden fronted mid terraced property, situated on Tottington Road in Woolfold, Bury. The property is a credit to the current owner and internal inspection is recommended to fully appreciate the high standard of presentation throughout. With combination gas fired central heating and upvc double glazing, the accommodation briefly comprises: entrance vestibule, lounge with contemporary 'hole in the wall' style gas fire, dining room with kitchen extension off, first floor landing, two double sized bedrooms (both with fitted furniture) and three piece bathroom with thermostatic shower over the bath. To the outside there are low maintenance garden areas to the front and rear.Tenure - Leasehold for the residue of 999 yearsCouncil Tax Banding - AEPC Rating - DEntrance Vestibule - Via upvc door, leading to...Lounge - 4.7m x 4.4m (15'5" x 14'5") - Beautifully presented room with contemporary 'hole in the wall' style gas fire. Upvc double glazed window to the front.Dining Room - 4.4m x 3m (14'5" x 9'10") - With breakfast bar separation from the kitchen. Understairs storage.Kitchen - 4.2m x 1.8m (13'9" x 5'10") - With a comprehensive range of wall & base units in white with contrasting worktops incorporating a 1 1/2 bowl sink unit. Built in appliances to include electric hob and double oven with extraction system over. Integrated fridge and freezer and space for washer and dryer. Breakfast bar provides the separation with the dining room. Velux windows in the ceiling and access onto the rear block paved patio area.First Floor Landing - With loft access.Main Bedroom - 3.7m x 3.7m to robes (12'1" x 12'1" to robes) - With mirrored wardrobes across one wall. Upvc double glazed window to the front.Bedroom Two - 3.2m x 2.8m (10'5" x 9'2") - With fitted wardrobe and concealed combination gas central heating boiler.Bathroom - Three piece suite in white comprising: A low level w.c., vanity unit wash hand basin and panelled bath with thermostatic shower over. Part tiled walls, chromed towel rail. Upvc double glazed window to the rear.Outside - The property has very well presented block paved garden areas to the front and rear.BrochuresTottington Road, Woolfold, BuryBrochure
Location
Address
Tottington Road, Woolfold, Bury
City
Woolfold
Features And Finishes
VERY IMPRESSIVE GARDEN FRONTED MIDDLE TERRACED, WELL REGARDED RESIDENTIAL LOCATION, BEAUTIFULLY PRESENTED INTERNALLY, TWO DOUBLE BEDROOMS (BOTH FITTED), KITCHEN EXTENSION, COMBINATION HEATING & UPVC DOUBLE GLAZING, BATHROOM WITH THERMOSTATIC SHOWER OVER BATH, NEATLY PRESENTED OUTSIDE AREAS
Legal Notice
Our comprehensive database is populated by our meticulous research and analysis of public data. MirrorRealEstate strives for accuracy and we make every effort to verify the information. However, MirrorRealEstate is not liable for the use or misuse of the site's information. The information displayed on MirrorRealEstate.com is for reference only.
Related Homes
No related homes found.
