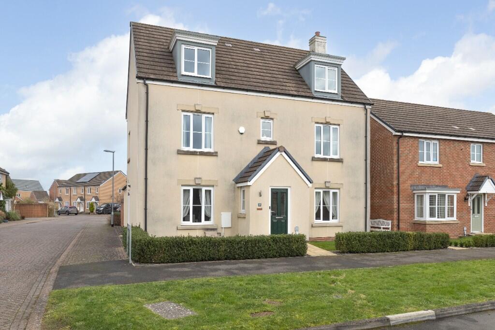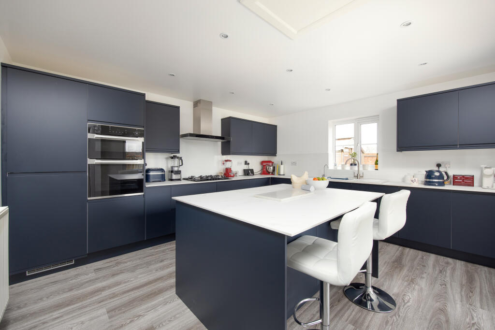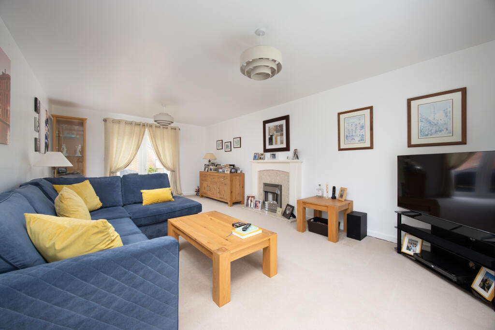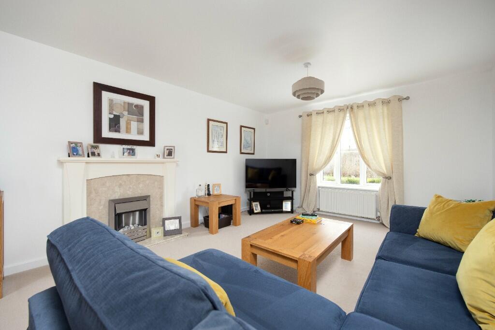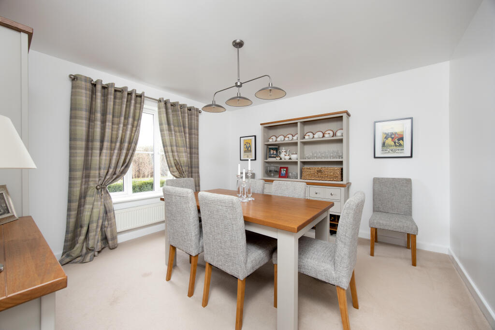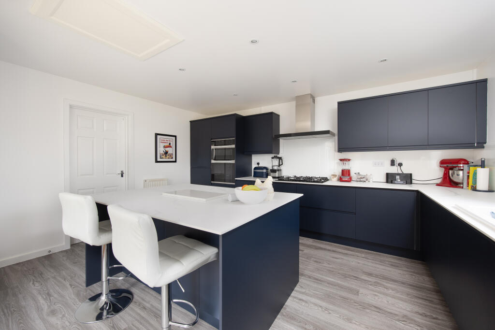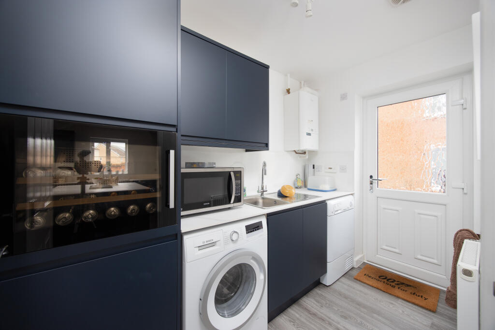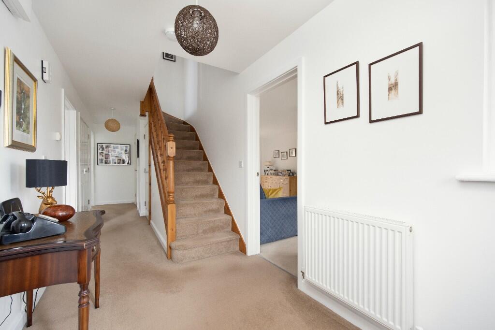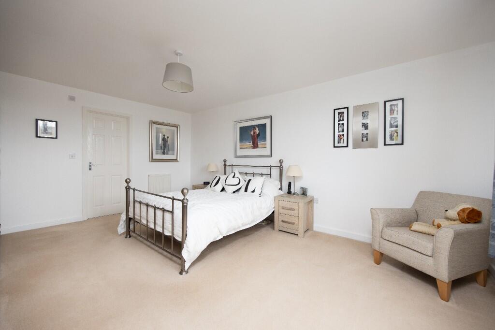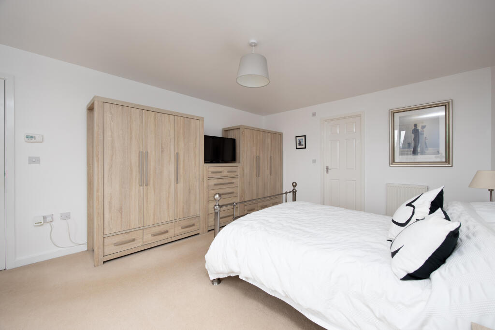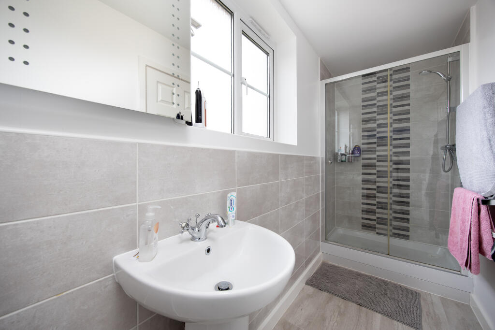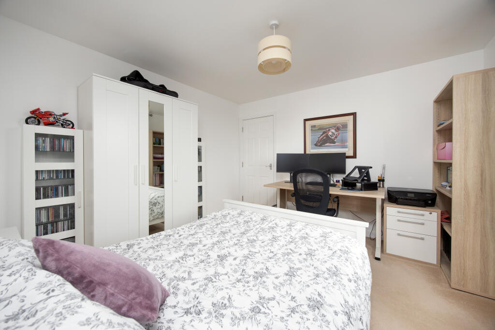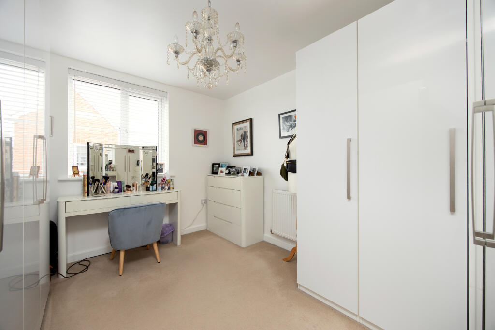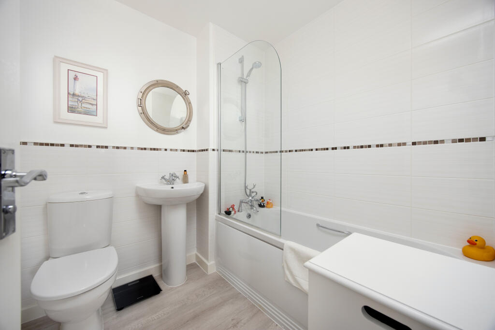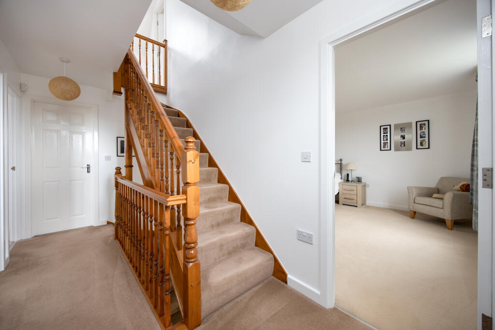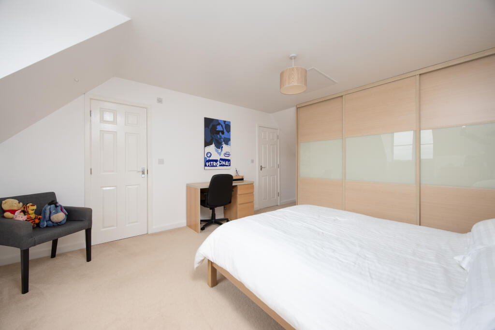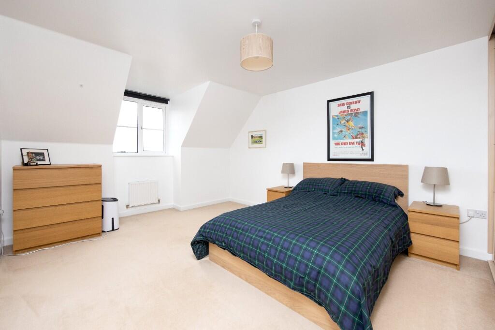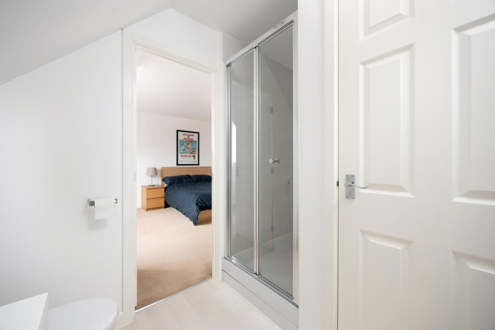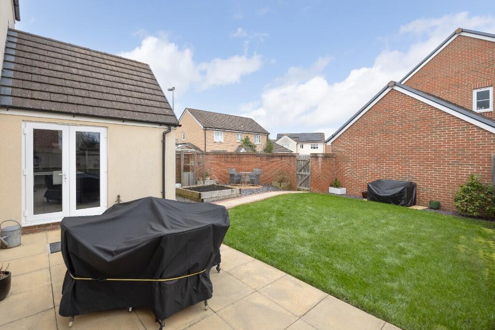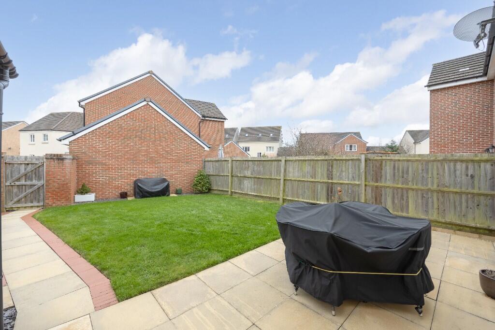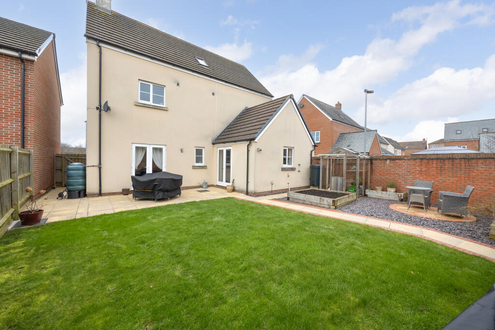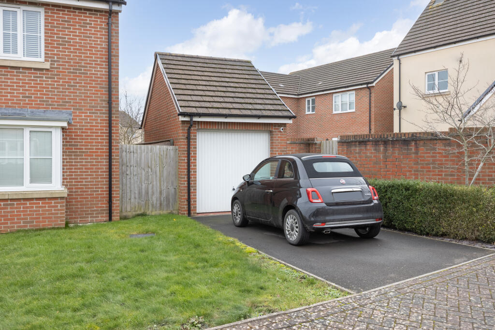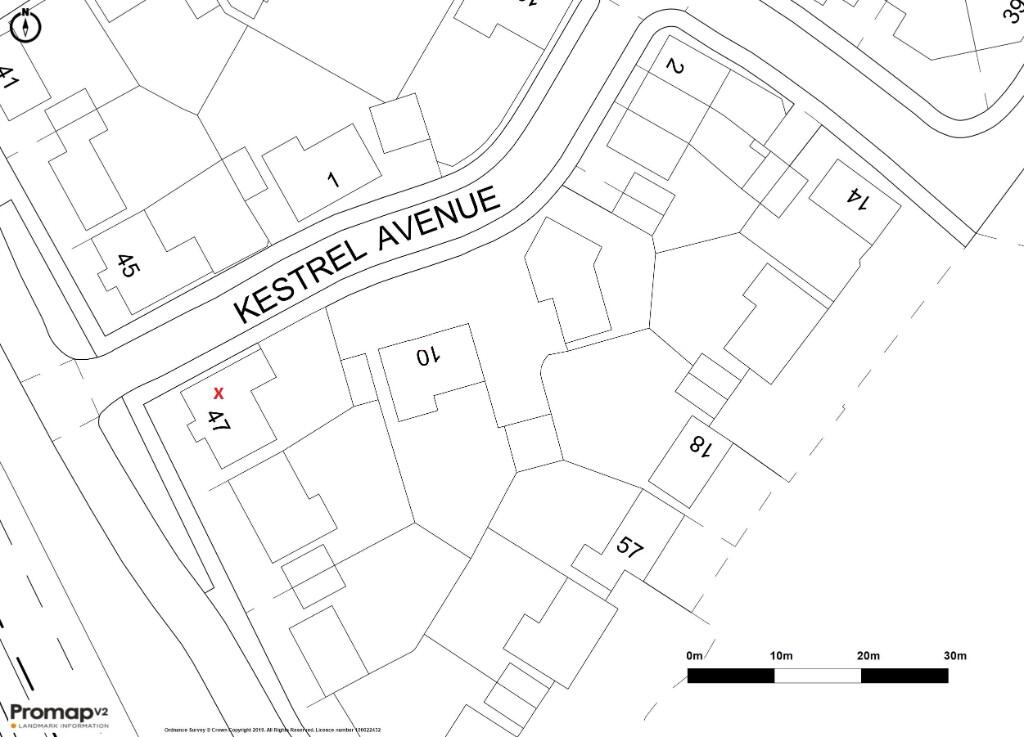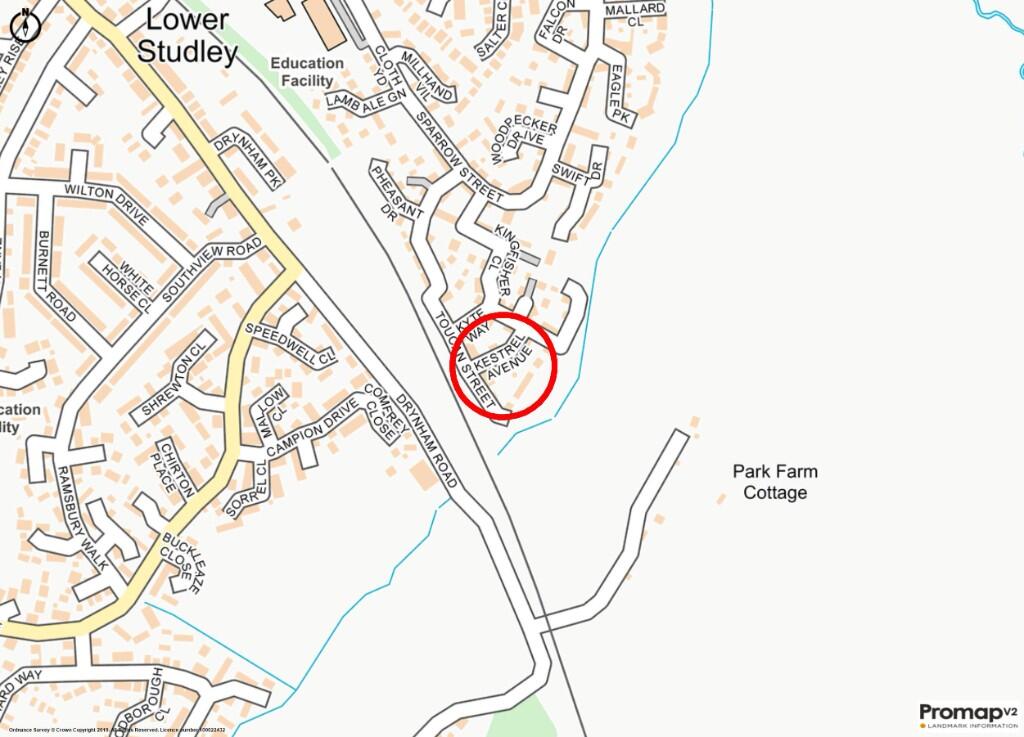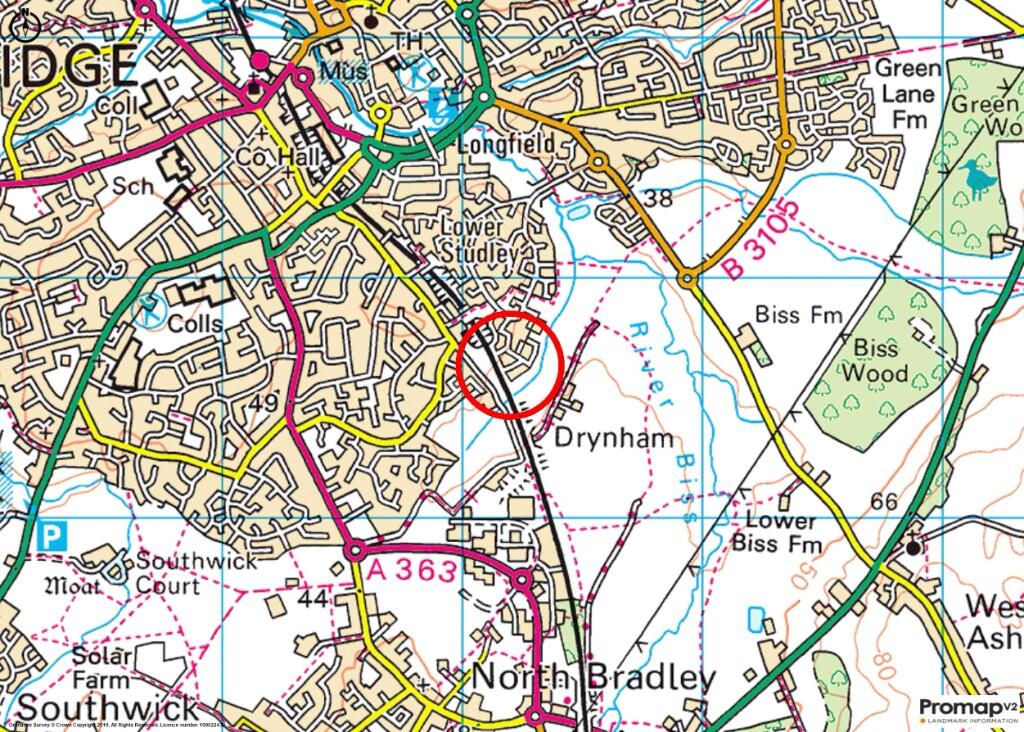Toucan Street, Trowbridge
For Sale : GBP 450000
Details
Bed Rooms
5
Bath Rooms
3
Property Type
Detached
Description
Property Details: • Type: Detached • Tenure: N/A • Floor Area: N/A
Key Features:
Location: • Nearest Station: N/A • Distance to Station: N/A
Agent Information: • Address: 5 Fore Street Trowbridge Wiltshire, BA14 8HD
Full Description: An immaculate FIVE DOUBLE BEDROOM detached family home finished to a high specification by Wain Homes situated within the well regarded Southview Park development on the outskirts of town, close to countryside walks, River Biss & town centre. The spacious, circa 2200sqft, and upgraded interior boasts two large receptions, large refitted kitchen/breakfast room with island unit, French doors onto garden & integrated appliances, refitted utility room, refitted cloakroom, two en-suite shower rooms, family bathroom, uPVC double glazing and gas central heating system. External features include UPVC double glazing, gas central heating, walled garden with private aspect, driveway and garage. Viewing highly recommended.
ACCOMMODATION All measurements are approximate
Entrance Hall Composite, obscured double glazed door to the front. UPVC double glazed windows to both sides with fitted shutters. Radiator. Alarm control panel. Smoke alarm. Fuse box. Thermostat. Stairs to the first floor with cupboard under. Panelled doors off and into: large double cloak cupboard.
Refitted Cloakroom Obscured UPVC double glazed window to the rear. Radiator. Two piece white suite with part tiled surrounds comprising wash hand basin with cupboard under and w/c with dual push flush. Wood effect flooring.
Living Room 21'3 x 12'5 (6.48m x 3.78m) UPVC double glazed window to the front. Two radiators. Feature fireplace with wood mantel, marble surrounds and electric fire inset. Television and telephone points. UPVC double glazed French doors to the rear leading into garden.
Dining Room 12'0 x 12'0 (3.66m x 3.66m) UPVC double glazed window to the front. Radiator.
Refitted Kitchen/Breakfast Room 14'8 x 13'1 (4.47m x 3.99m) UPVC double glazed window to the rear. Two radiators. Extensive range of modern wall, base, drawer and larder units with laminate work tops and splash-backs. Ceramic sink drainer unit with mixer tap and drinking water tap. Built-in high level stainless steel electric double oven. Built-in stainless steel five-ring gas hob with glass splash-back and extractor hood over. Integrated dishwasher and fridge/freezer. Large island unit with breakfast bar. Wood effect flooring and inset ceiling spotlights. Access to loft space. UPVC double glazed French doors to the side leading into rear garden. Panelled door to the:
Refitted Utility Room 9'8 x 5.2 (2.95m x 1.52m.0.61m) Obscured UPVC double glazed door to the side. Radiator. Range of modern wall and base units with laminate work tops and splash-backs. Stainless steel single sink drainer unit with mixer tap. Integrated drinks fridge. Plumbing for washing machine. Space for dryer. Wall mounted Ideal boiler. Heating controls. Wood effect flooring. Extractor fan.
FIRST FLOOR
Landing UPVC double glazed window to the front. Radiator. Stairs to the second floor. Smoke alarm. Panelled doors off and into:
Bedroom One 17'1 x 12'8 (5.21m x 3.86m) UPVC double glazed window to the front. Two radiators. Television and telephone points. Thermostat. Panelled door to the:
En Suite Shower Room Obscured UPVC double glazed window to the rear. Radiator. Three piece white suite with part tiled surrounds comprising large double shower cubicle with mains shower over and doors enclosing, pedestal wash hand basin and w/c with dual push flush. Illuminated mirror with shaving point. Wood effect flooring. Extractor fan.
Bedroom Four 12'0 x 11'7 (3.66m x 3.53m) UPVC double glazed window to the front. Radiator. Television and telephone points.
Bedroom Five/Office 12'0 x 9'6 (3.66m x 2.90m) UPVC double glazed window to the side. Radiator.
Family Bathroom Radiator. Three piece white suite with part tiled surrounds comprising panelled bath with mixer shower and glass screen enclosing, pedestal wash hand basin and w/c with dual push flush. Wood effect flooring. Extractor fan. Shaving point.
SECOND FLOOR
Landing Double glazed Velux window to the rear. Radiator. Smoke alarm. Panelled doors off and into:
Bedroom Two 17'10 x 12'7 (5.44m x 3.84m) UPVC double glazed window to the front. Radiator. Built-in run of wardrobes with sliding doors enclosing. Access to loft space. Panelled door to the:
Jack & Jill En Suite Radiator. Three piece white suite with part tiled surrounds comprising large double shower cubicle with mains shower over and doors enclosing, pedestal wash hand basin and w/c with dual push flush. Wood effect flooring. Extractor fan. Shaving point. Panelled door to cupboard with shelving.
Bedroom Three 17'10 x 12'0 (5.44m x 3.66m) UPVC double glazed window to the front. Radiator. Built-in run of wardrobes with sliding doors enclosing. Panelled door to the Jack & Jill ensuite.
EXTERNALLY
To The Front Paved path to the front door with entrance light. Areas laid to lawn with box hedging enclosing. Gated side pedestrian access to the rear.
To The Rear Enclosed, partially walled garden with private aspect comprising large paved patio area to the immediate rear, area laid to lawn and area laid to slate chippings with additional patio area and raised beds. Greenhouse. External tap and light. All enclosed by fencing and walling with gated rear pedestrian access leading to garage and driveway.
Garage & Parking 16'11 x 9'0 (5.16m x 2.74m) Up and over door to the front. Power and lighting. Eaves storage. Driveway to the front.
Tenure Freehold Council Tax Band F EPC Rating BBrochuresBrochure
Location
Address
Toucan Street, Trowbridge
City
Toucan Street
Legal Notice
Our comprehensive database is populated by our meticulous research and analysis of public data. MirrorRealEstate strives for accuracy and we make every effort to verify the information. However, MirrorRealEstate is not liable for the use or misuse of the site's information. The information displayed on MirrorRealEstate.com is for reference only.
Related Homes

2676 Toucan Way, Atlanta, Fulton County, GA, 30331 Atlanta GA US
For Sale: USD323,900

2660 Toucon Way, Atlanta, Fulton County, GA, 30331 Atlanta GA US
For Sale: USD319,900

2664 Toucan Way, Atlanta, Fulton County, GA, 30331 Atlanta GA US
For Sale: USD319,900

2662 Toucan Way, Atlanta, Fulton County, GA, 30331 Atlanta GA US
For Sale: USD313,900

2672 Toucan Way, Atlanta, Fulton County, GA, 30331 Atlanta GA US
For Sale: USD311,900
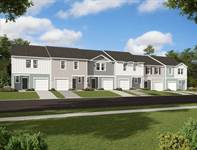
2680 Toucan Way, Atlanta, Fulton County, GA, 30331 Atlanta GA US
For Sale: USD313,900

2688 Toucan Way, Atlanta, Fulton County, GA, 30331 Atlanta GA US
For Sale: USD312,900

