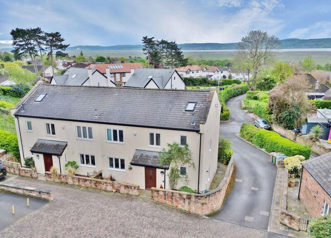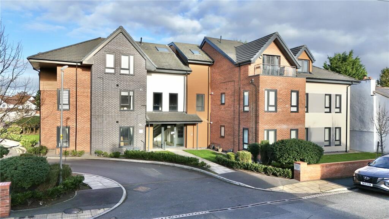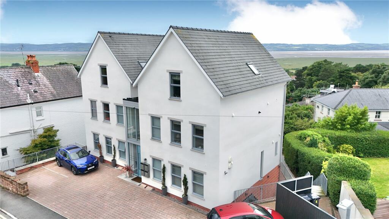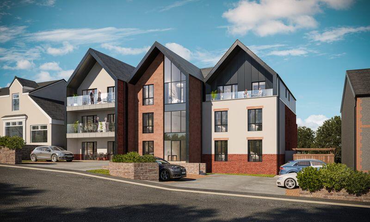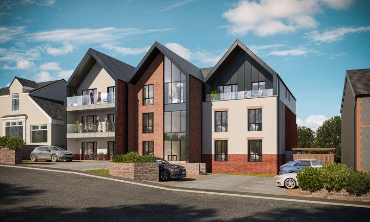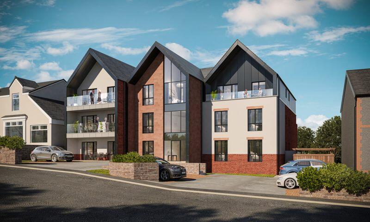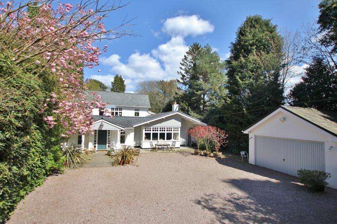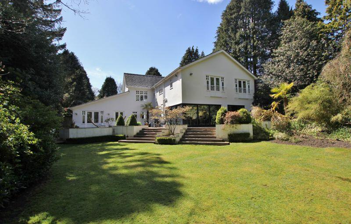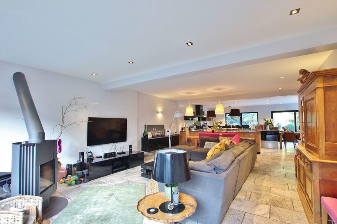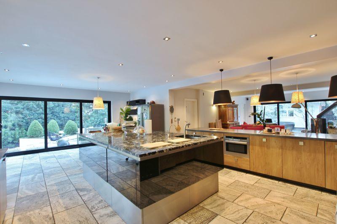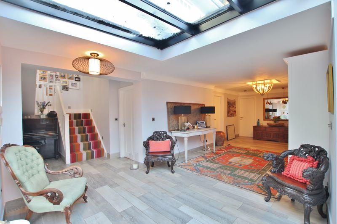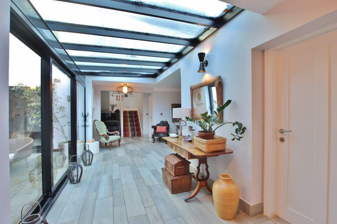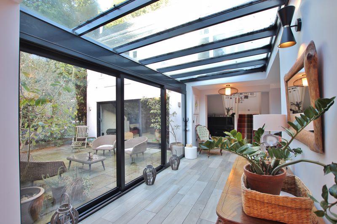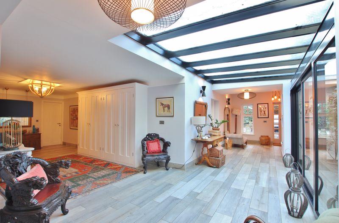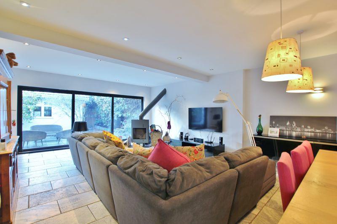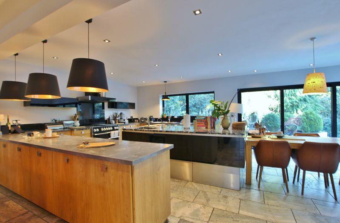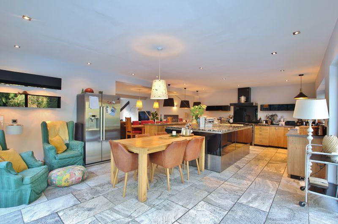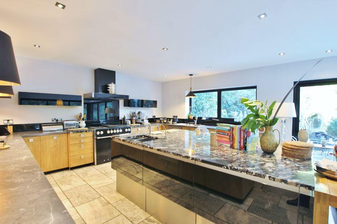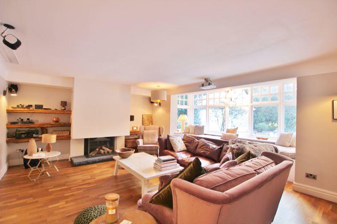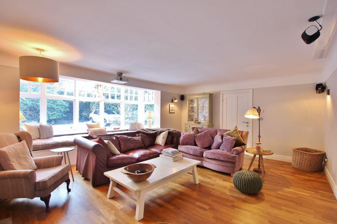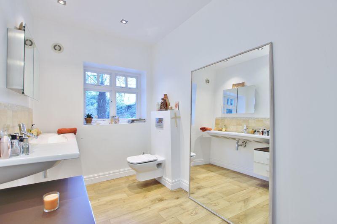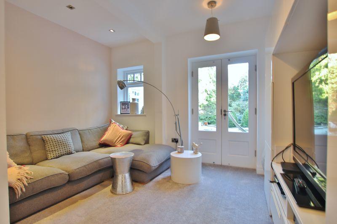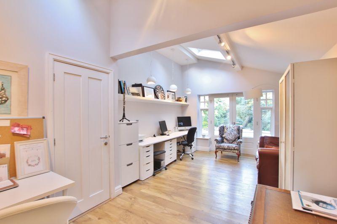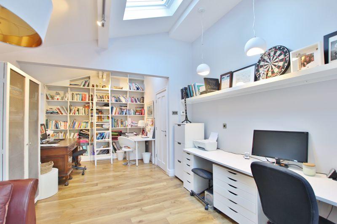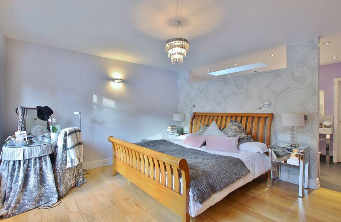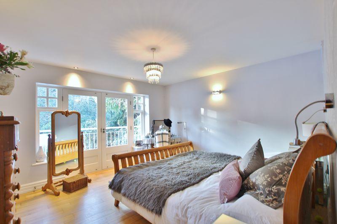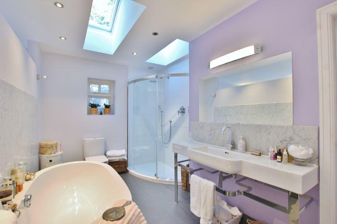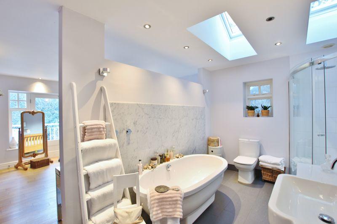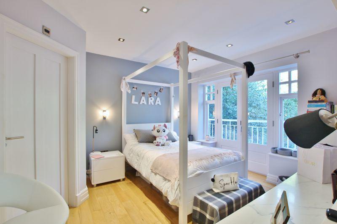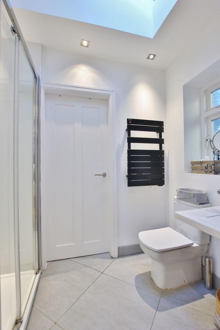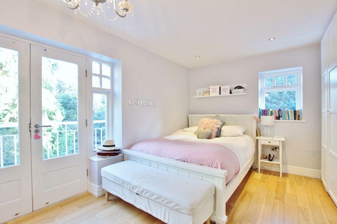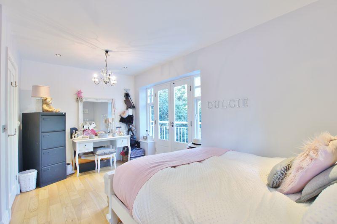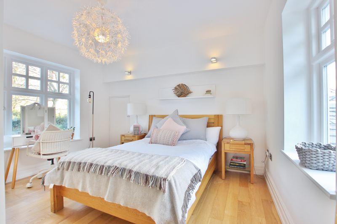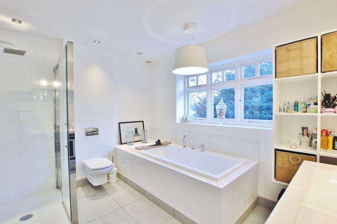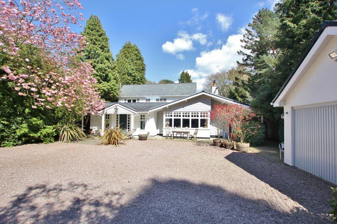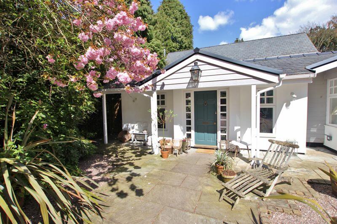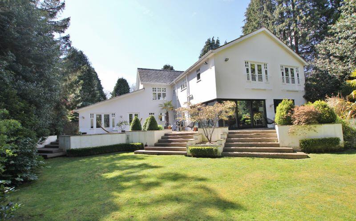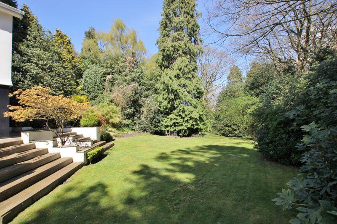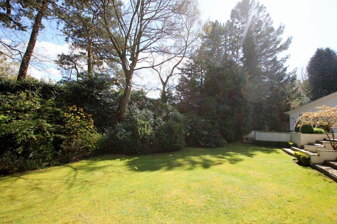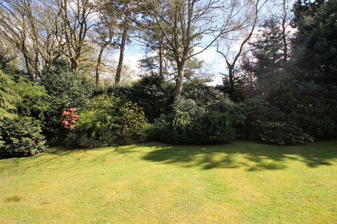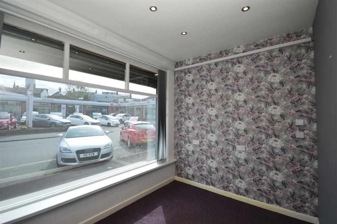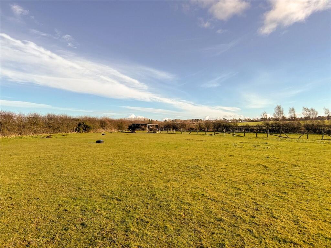Tower Road North, Heswall, Wirral
For Sale : GBP 1250000
Details
Bed Rooms
4
Bath Rooms
4
Property Type
Detached
Description
Property Details: • Type: Detached • Tenure: N/A • Floor Area: N/A
Key Features: • Impressive and Substantial Four Double Bedroom Detached Family Residence • Boasting Approximately 3,694 Square Foot of Family Living Accommodation • Sumptuous Living Space Flooded with Natural Light and Bespoke Features • Feature Entrance Hallway, W.C, Lounge, Snug, Office and Two Utility Rooms • Formal Lounge and Extensive Open Plan Contemporary Living Kitchen Diner • Master Bedroom with Walk In Wardrobe and Four Piece En Suite Bathroom • Three Further Double Bedrooms, Second En Suite and Family Bathroom • Large Driveway, Double Garage and Beautifully Landscaped Gardens
Location: • Nearest Station: N/A • Distance to Station: N/A
Agent Information: • Address: 125 Telegraph Road, Heswall, CH60 0AF
Full Description: Impressive four double bedroom detached residence boasting approximately 3,694 square foot of living space standing on a one acre plot. Nestled in the prime location of Heswall this home offers exceptional living space, flooded with natural light and brimmed with bespoke features. In brief you have a feature entrance hallway with Aluminum glass sliding doors and ceiling, lounge with feature fireplace, snug and office. At the heart of this home you have a breathtaking open plan living kitchen diner, a substantial room with log burner in the lounge and a modern fitted kitchen with large central island with granite worksurfaces. Completing the ground floor you have two utility rooms and a W.C. To the first floor you have the master bedroom with walk in wardrobe and en suite. Three further double bedrooms, second ensuite and a modern family bathroom. Further benefiting from ample off road parking, double garage and sweeping gardens.BrochuresProperty BrochureFull Details
Location
Address
Tower Road North, Heswall, Wirral
City
Heswall
Features And Finishes
Impressive and Substantial Four Double Bedroom Detached Family Residence, Boasting Approximately 3,694 Square Foot of Family Living Accommodation, Sumptuous Living Space Flooded with Natural Light and Bespoke Features, Feature Entrance Hallway, W.C, Lounge, Snug, Office and Two Utility Rooms, Formal Lounge and Extensive Open Plan Contemporary Living Kitchen Diner, Master Bedroom with Walk In Wardrobe and Four Piece En Suite Bathroom, Three Further Double Bedrooms, Second En Suite and Family Bathroom, Large Driveway, Double Garage and Beautifully Landscaped Gardens
Legal Notice
Our comprehensive database is populated by our meticulous research and analysis of public data. MirrorRealEstate strives for accuracy and we make every effort to verify the information. However, MirrorRealEstate is not liable for the use or misuse of the site's information. The information displayed on MirrorRealEstate.com is for reference only.
Real Estate Broker
Move Residential, Wirral
Brokerage
Move Residential, Wirral
Profile Brokerage WebsiteTop Tags
Approximately 3Likes
0
Views
12
Related Homes
