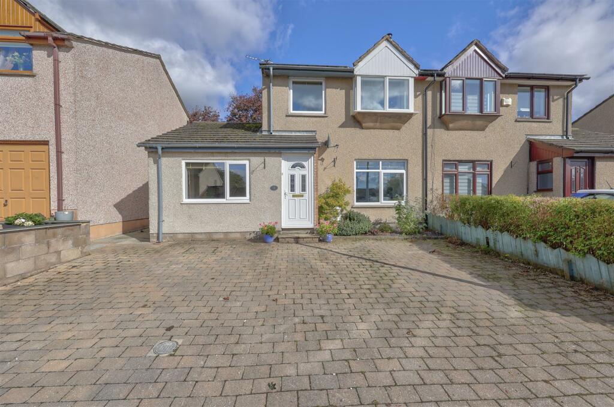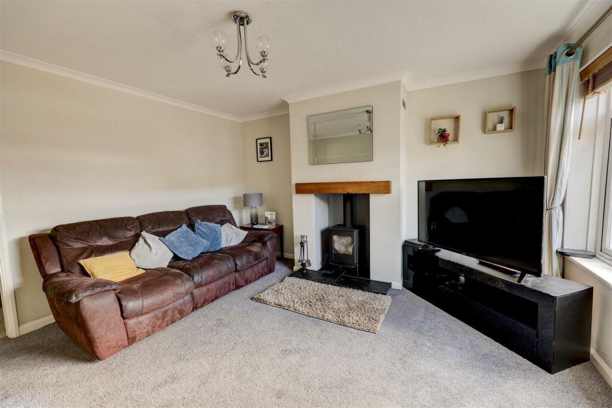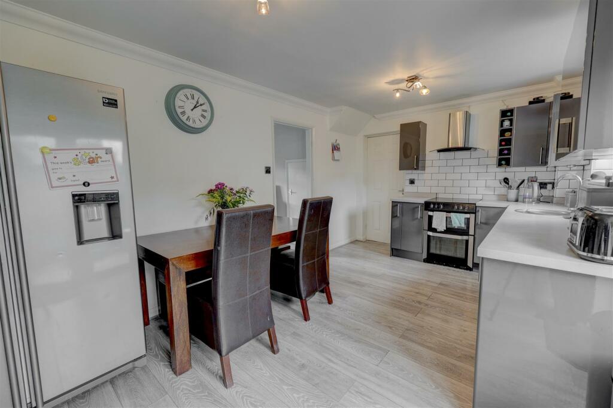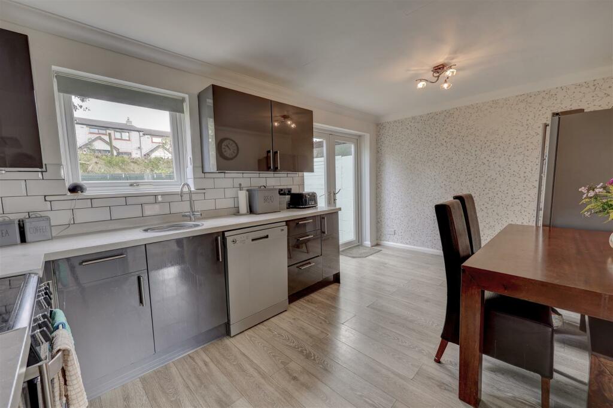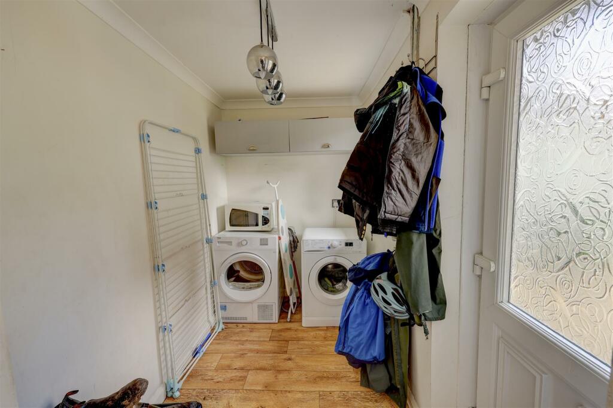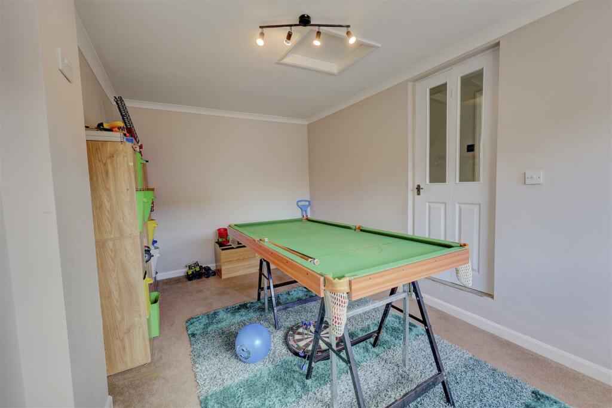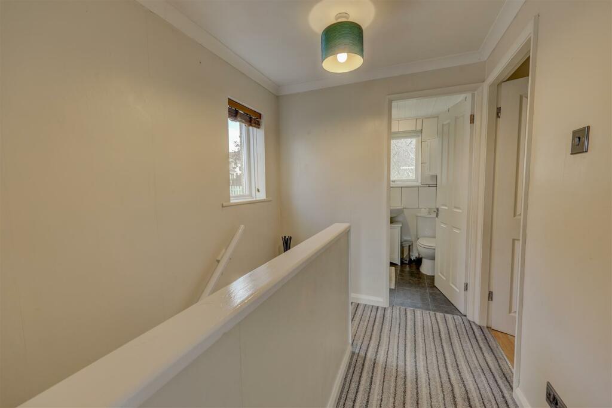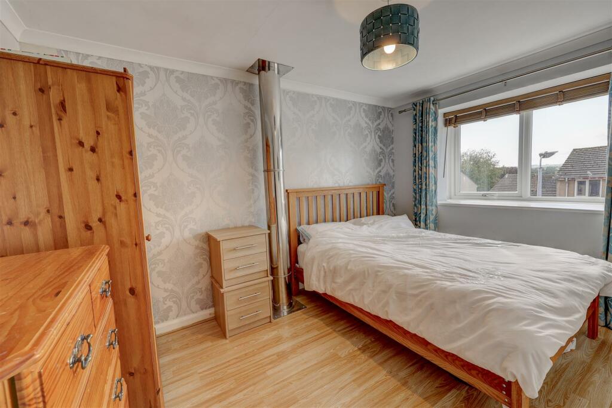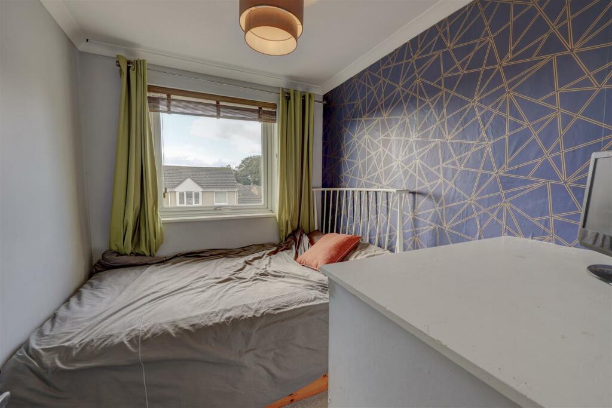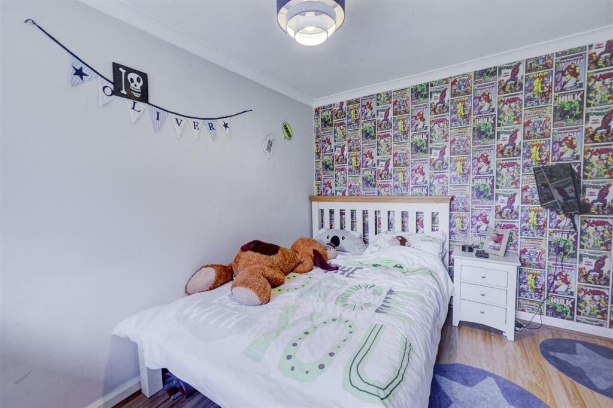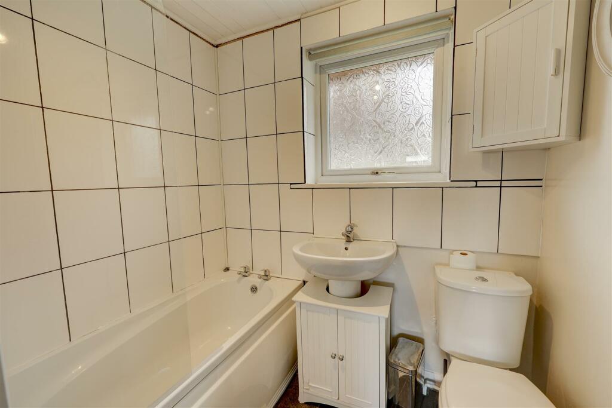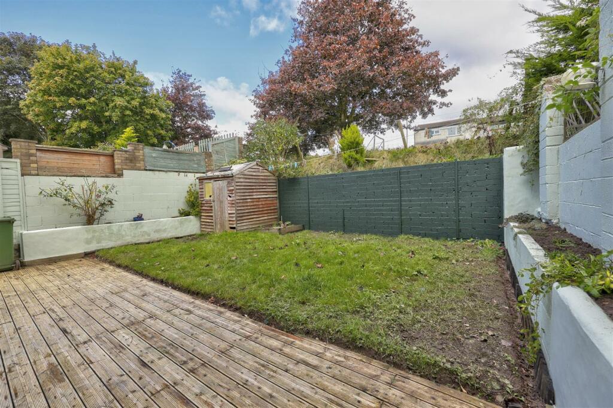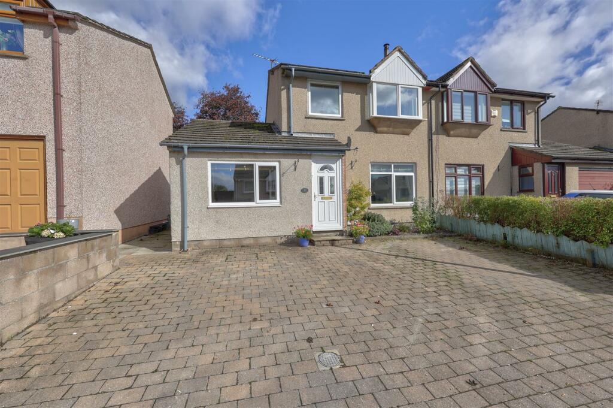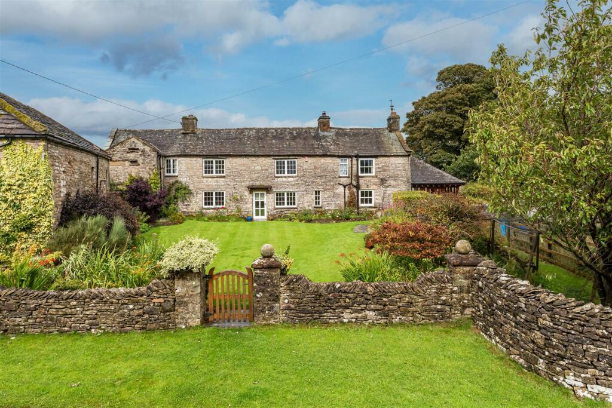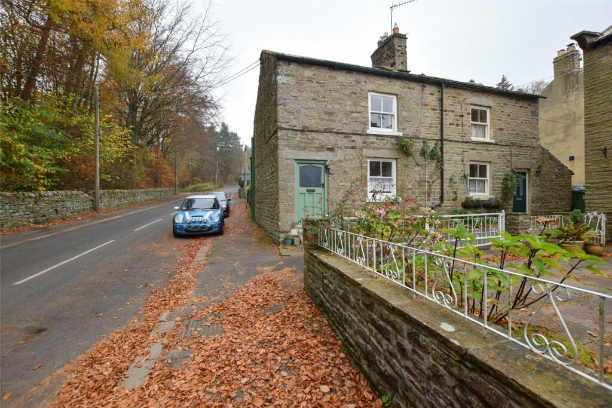Town Head Garth, Kirkby Thore
For Sale : GBP 189950
Details
Bed Rooms
3
Bath Rooms
1
Property Type
Semi-Detached
Description
Property Details: • Type: Semi-Detached • Tenure: N/A • Floor Area: N/A
Key Features: • Popular Village Location • 3 Double Bedrooms • Kitchen Dining Space • Semi-Detached Home • Converted Garage & Off Road Parking • Village School, Post Office & Church • Excellent Transport Links • Close to the Eden Valley Fells • Enclosed Rear Garden • Viewing is Essential
Location: • Nearest Station: N/A • Distance to Station: N/A
Agent Information: • Address: 1 Little Dockray, Penrith, Cumbria, CA11 7HL
Full Description: 8 Town Head Garth, a three-bedroom semi-detached house nestled in a peaceful cul-de-sac within the village of Kirkby Thore. This family home offers generous living spaces, including an inviting lounge, a well-appointed kitchen diner, a practical utility room, and a converted garage. The property features three comfortable bedrooms and a family bathroom, providing space for modern living. Its location in Kirkby Thore grants residents convenient access to essential amenities, including a Post Office/general store, primary school, and church. Outside, the low-maintenance gardens with decking offer an ideal space outdoor enjoyment, while the driveway provides valuable off-street parking.Lounge - 3.88 x 3.94 (12'8" x 12'11") - The lounge overlooks the front of the property, it has a multifuel stove, fitted carpet and double glazed window.Kitchen Diner - 4.84 x 2.90 (15'10" x 9'6") - The kitchen diner is the heart of the home, with plenty of space for cooking and dining. There are fitted units with plenty of storage and space for white goods. There are French doors which open out on to the garden and it also allows access to the utility room.Utility - 2.43 x 1.48 (7'11" x 4'10") - The utility room has space for white goods and also acts as a cloakroom, there is a window overlooking the rear garden and an external door.Study/Converted Garage - 2.51 x 4.58 (8'2" x 15'0") - The current owner converted the garage to allow for an additional living space, currently utilised as a playroom it could also be a study or second living room.Principal Bedroom - 2.64 x 3.63 (8'7" x 11'10" ) - The principal bedroom overlooks the front of the property, it is a comfortable double with wood effect flooring and space for additional furniture for storage.Bedroom Two - 2.77 x 3.27 (9'1" x 10'8") - Bedroom two overlooks the rear garden and is a comfortable double with a wood effect floor and space for additional furniture.Bedroom Three - 2.04 x 2.64 (6'8" x 8'7") - Bedroom three overlooks the front of the property and could also be utilised as a study space.Bathroom - 1.48 x 1.62 (4'10" x 5'3") - The bathroom has a bath with over bath shower, sink and wc.Outside - Outside there is a paved driveway which can comfortably park two cars, the rear garden has decking, lawn and space for a shed.Please Note - These particulars, whilst believed to be accurate, are set out for guidance only and do not constitute any part of an offer or contract - intending purchasers or tenants should not rely on them as statements or representations of fact but must satisfy themselves by inspection or otherwise as to their accuracy. No person in the employment of Lakes Estates has the authority to make or give any representation or warranty in relation to the property. All mention of appliances / fixtures and fittings in these details have not been tested and therefore cannot be guaranteed to be in working order.Services - Mains water and electricity are connected. The property currently does not have central heating, heat is provided by the multi-fuel stove.BrochuresTown Head Garth, Kirkby ThoreBrochure
Location
Address
Town Head Garth, Kirkby Thore
City
Town Head Garth
Features And Finishes
Popular Village Location, 3 Double Bedrooms, Kitchen Dining Space, Semi-Detached Home, Converted Garage & Off Road Parking, Village School, Post Office & Church, Excellent Transport Links, Close to the Eden Valley Fells, Enclosed Rear Garden, Viewing is Essential
Legal Notice
Our comprehensive database is populated by our meticulous research and analysis of public data. MirrorRealEstate strives for accuracy and we make every effort to verify the information. However, MirrorRealEstate is not liable for the use or misuse of the site's information. The information displayed on MirrorRealEstate.com is for reference only.
Real Estate Broker
Lakes Estates, Penrith
Brokerage
Lakes Estates, Penrith
Profile Brokerage WebsiteTop Tags
3 Double Bedrooms Semi-Detached HomeLikes
0
Views
31
Related Homes

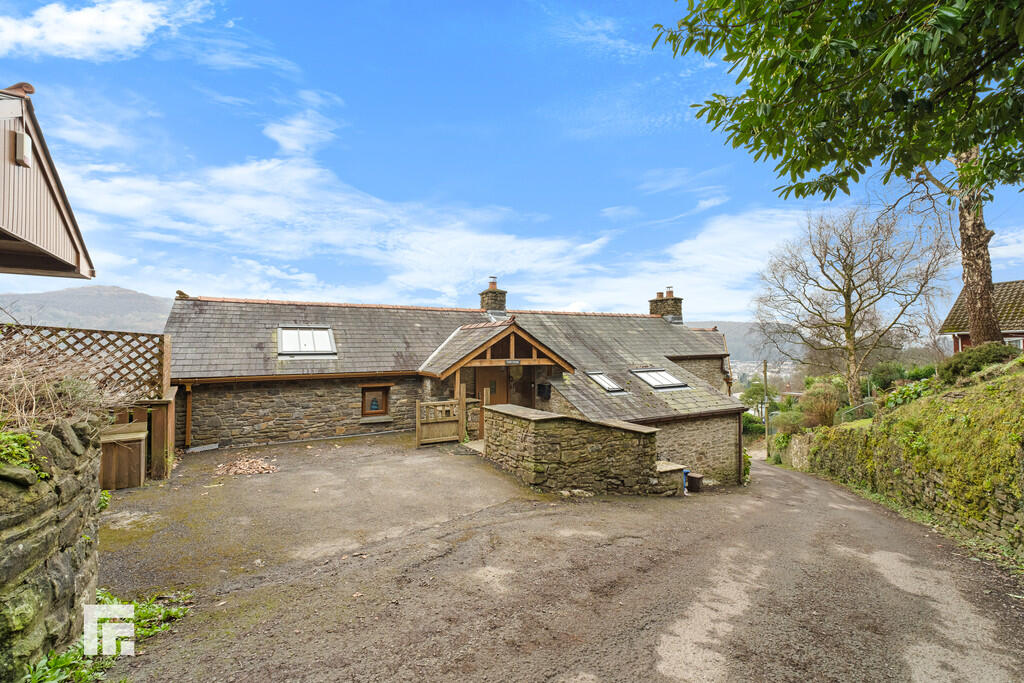
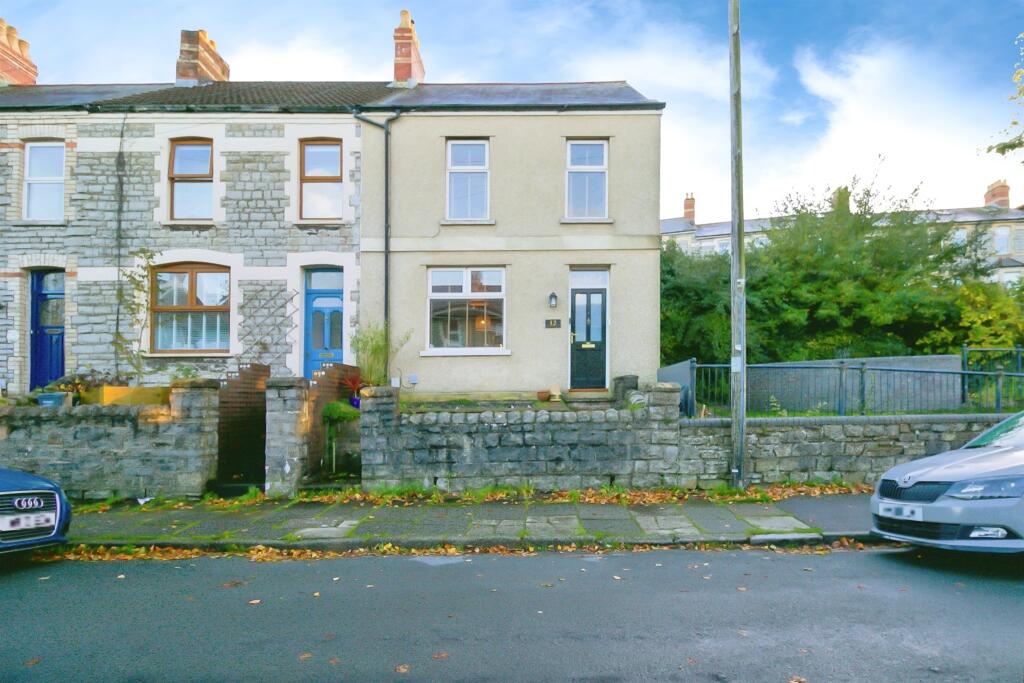
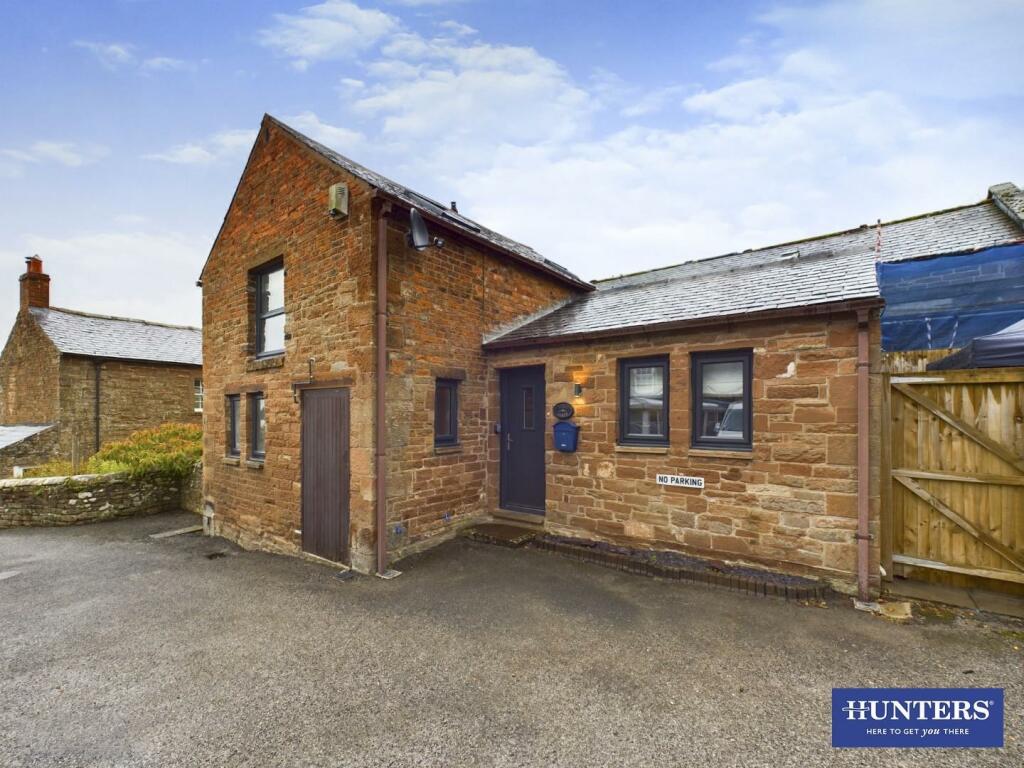


2420 Baronwood Dr 19-04, Oakville, Ontario Oakville ON CA
For Sale: CAD765,000

