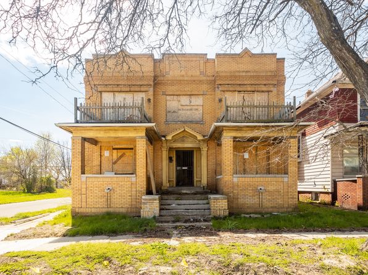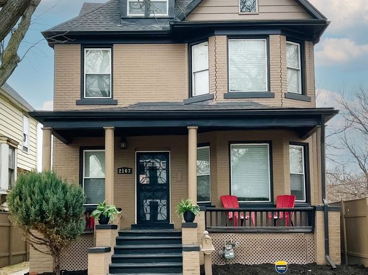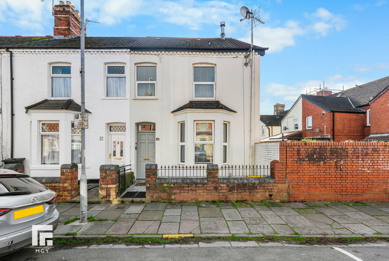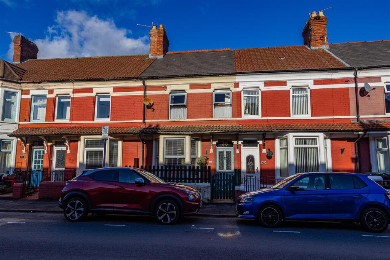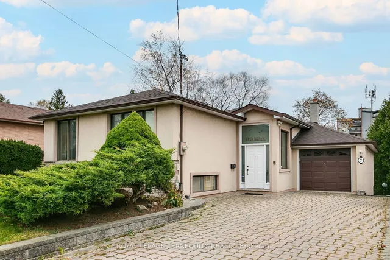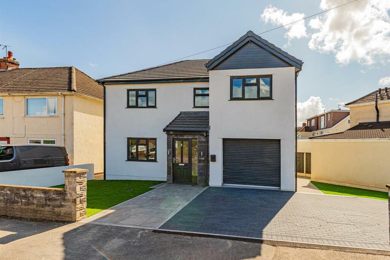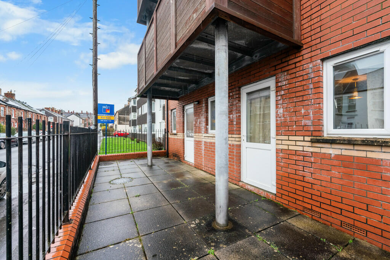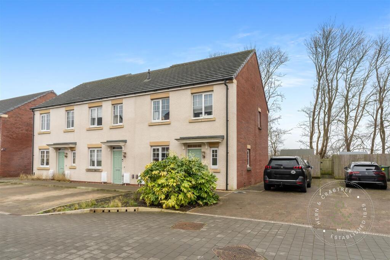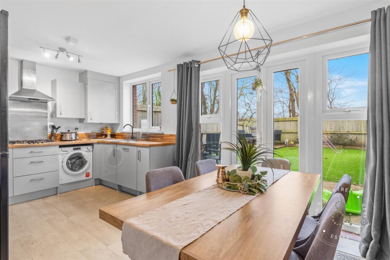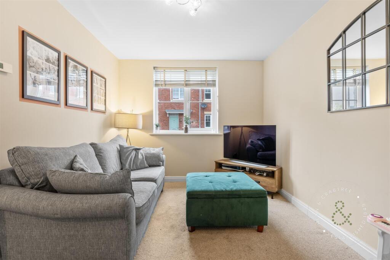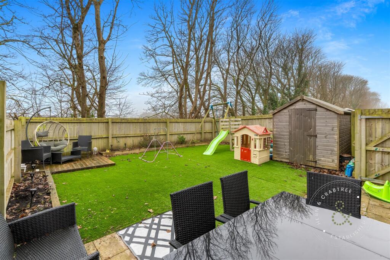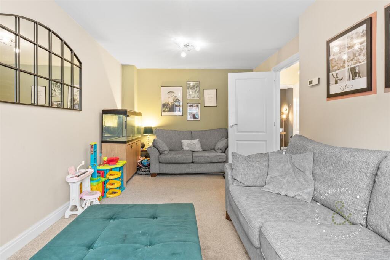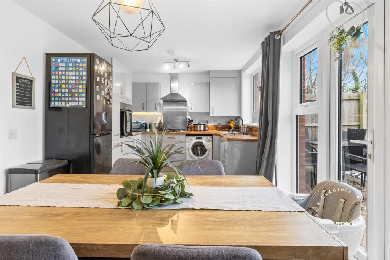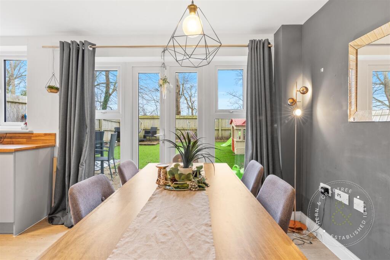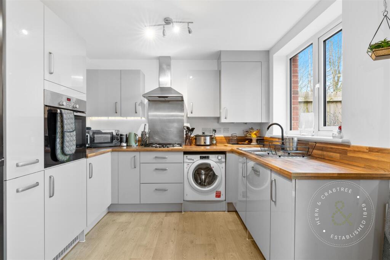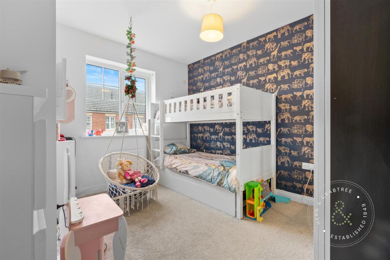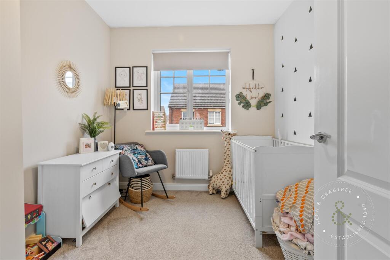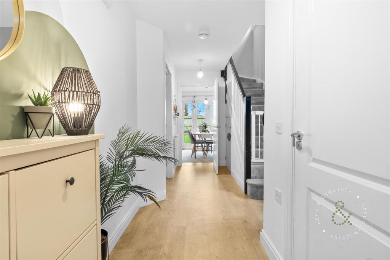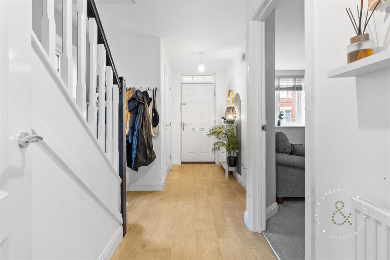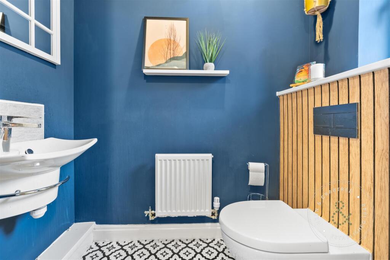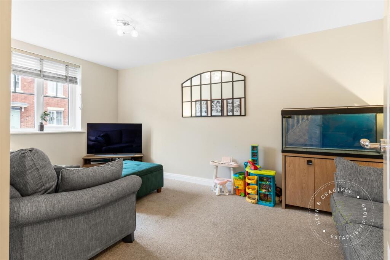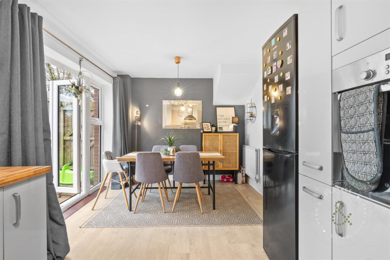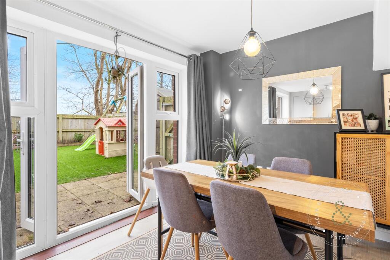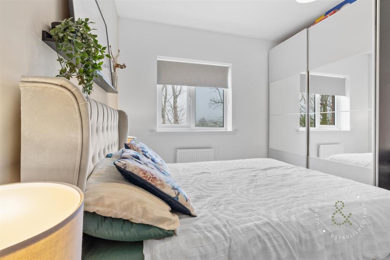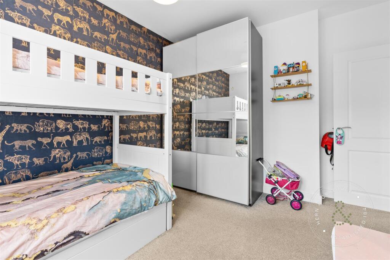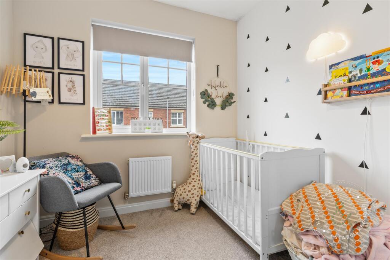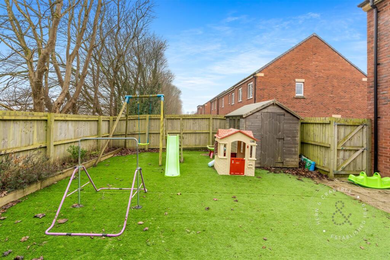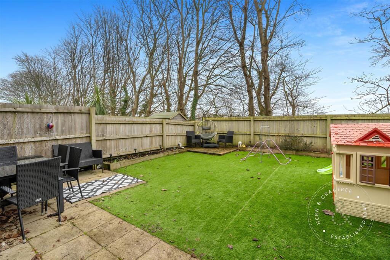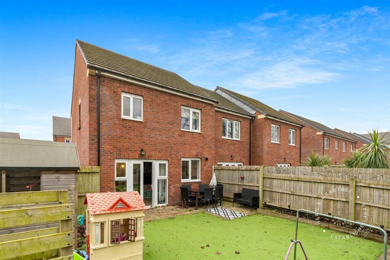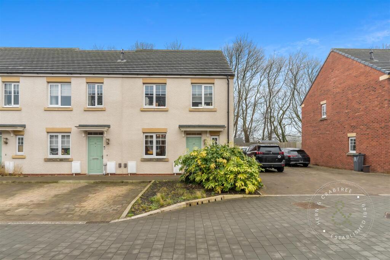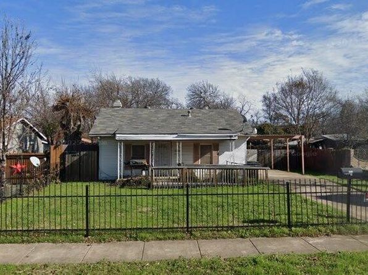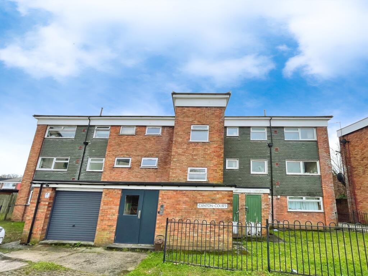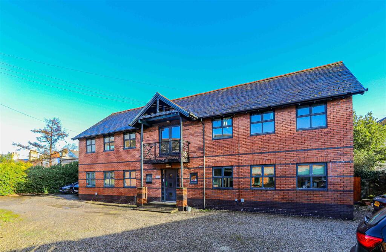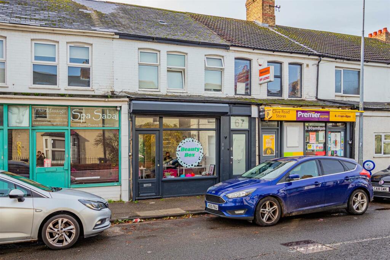Trem Yr Afon, The Mill, Canton, Cardiff
For Sale : GBP 350000
Details
Bed Rooms
3
Bath Rooms
2
Property Type
End of Terrace
Description
Property Details: • Type: End of Terrace • Tenure: N/A • Floor Area: N/A
Key Features:
Location: • Nearest Station: N/A • Distance to Station: N/A
Agent Information: • Address: 8 Waungron Road Cardiff CF5 2JJ
Full Description: Trem Yr Afon is situated within the newly developed The Mill in Canton. Here you'll find a charming and stylish three-bedroom end-of-terrace house that backs onto the open field and trees behind. The home offers a modern open plan kitchen/diner with french doors that open out to a large enclosed rear garden, downstairs cloakroom and a separate lounge. On the first floor are three bedrooms, a family bathroom and the main bedroom benefits from an en suite. Outside you'll find the rear garden with astroturf, decked area and patio and to the side of the property is a tandem drive for a two-car driveway.The local area has a reputable Welsh Primary School (Ysgol Treganna) and there are a few amenities too including a pharmacy and fitness centre. Canton is an extremely vibrant and multicultural area with easily accessible links to Cardiff City Centre. Steeped in history dating back to the thirteenth century, Canton is a prime location for residents who want to be close to the heart of the capital while still enjoying a bit of peace and quiet.As well as being the home of Welsh football with the Cardiff City Stadium lying on its border, Canton is becoming an increasingly innovative area to live for young and creative professionals. Boasting three large green areas, artisan restaurants and several cultural hubs, Canton is an exciting place to live and visit.Entrance - Entered via a composite door to the front with window over.Hallway - Double-glazed window to the side. Stairs to the first floor with understairs storage cupbopard. Radiator. Vinyl flooring.Cloakroom - Obscure double-glazed window to the front. W/c and wash hand basin. Tiled floor. Radiator.Living Room - 5.01 x 3.10 (16'5" x 10'2") - Double-glazed window to the front. Radiator.Kitchen/Diner - 5.31 x 3.05 (17'5" x 10'0") - Double-glazed French doors leading out to the rear garden. Double-glazed windows to the rear. The kitchen is fitted with wall and base units and worktops over. Integrated four ring gas hob, oven and cooker hood over. Space and plumbing for washing machine. SInk and drainer with a mixer tap. Integrated full length dishwasher. Space for a fridge freezer. Radiator. Vinyl flooring.First Floor - Stairs from the entrance hall.Landing - Double-glazed window to the side. Radiator. Linen cupboard and loft accees hatch.Bedroom One - 3.17 x 3.16 (10'4" x 10'4") - Double-glazed window to the rear. Radiator. Door to en-suite.En-Suite - 1.13 x 3.16 max into recess (3'8" x 10'4" max into - Shower into recess, w/c and wash hand basin. Radiator.Bedroom Two - 3.17 max 3.88 max (10'4" max 12'8" max) - Double-glazed window to the front. Radiator.Bedroom Three - 2.56 x 2.67 (8'4" x 8'9") - Double-glazed window to the front. Radiator.Bathroom - 1.89 x 2.06 (6'2" x 6'9") - Obscure double-glazed window to the rear. Bath, w/c and wash hand basin. Part tiled walls. Vinyl flooring. Radiator.Outside - Front - Tandem driveway for off street parking for two vehicles. Storm porch. Paved path and light.Rear Garden - Enclosed landscaped rear garden with patio and Astroturf lawn. Raised borders. Timber decking and shed. Feather board fencing. Gate to the side leading out ot the driveway.Parking - The property has two allocated parking spaces.Disclaimer - The property title and lease details (including duration and costs) have been supplied by the seller and are not independently verified by Hern and Crabtree. We recommend your legal representative review all information before exchanging contracts. Property descriptions, measurements, and floor plans are for guidance only, and photos may be edited for marketing purposes. We have not tested any services, systems, or appliances and are not RICS surveyors. Opinions on property conditions are based on experience and not verifiable assessments. We recommend using your own surveyor, contractor, and conveyancer. If a prior building survey exists, we do not have access to it and cannot share it. Under Code of Practice 4b, any marketing figure (asking or selling price) is a market appraisal, not a valuation, based on seller details and market conditions, and has not been independently verified. Prices set by vendors may differ from surveyor valuations. Hern and Crabtree will not be liable for discrepancies, costs, or losses arising from sales withdrawals, mortgage valuations, or any related decisions. By pursuing the purchase, you confirm that you have read and understood the above information.Tenure And Additional Information - The seller has advised us that they pay £124.94 billed per annum for: Grounds maintenance of the site. Management company is Grounds Solutions A5, Optimum Business Park, Optimum Rd, Swadlincote DE11 0WTEpc - BCouncil Tax - EBrochuresTrem Yr Afon, The Mill, Canton, CardiffBrochure
Location
Address
Trem Yr Afon, The Mill, Canton, Cardiff
City
Canton
Legal Notice
Our comprehensive database is populated by our meticulous research and analysis of public data. MirrorRealEstate strives for accuracy and we make every effort to verify the information. However, MirrorRealEstate is not liable for the use or misuse of the site's information. The information displayed on MirrorRealEstate.com is for reference only.
Real Estate Broker
Hern & Crabtree, LLandaff
Brokerage
Hern & Crabtree, LLandaff
Profile Brokerage WebsiteTop Tags
Trem Yr Afon The Mill Canton CardiffLikes
0
Views
52
Related Homes
