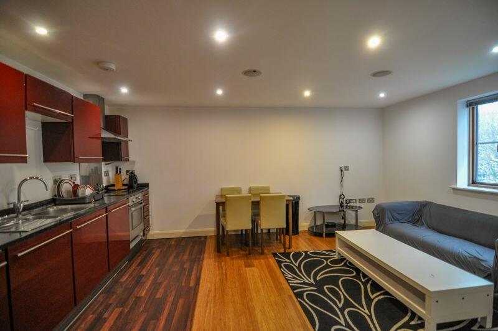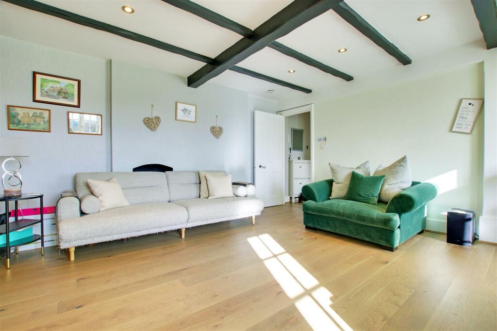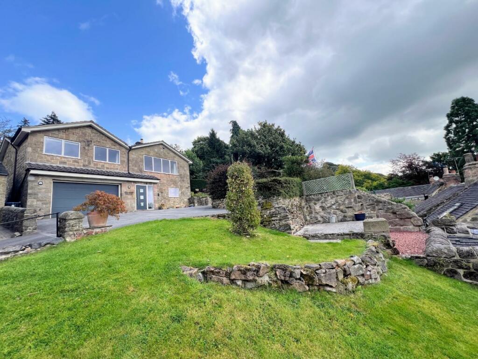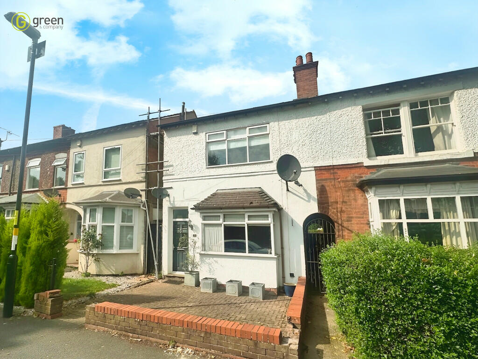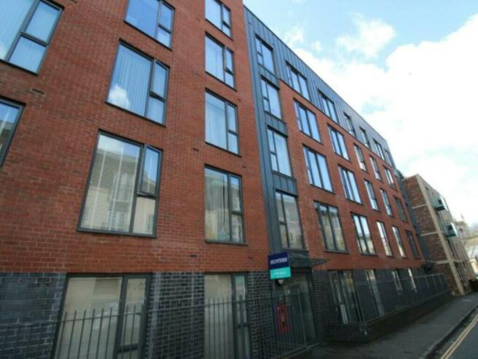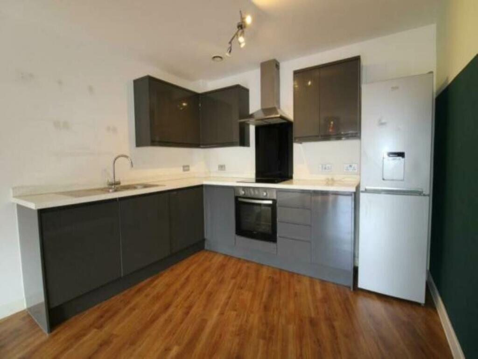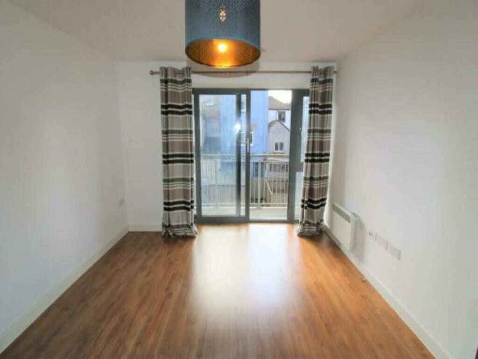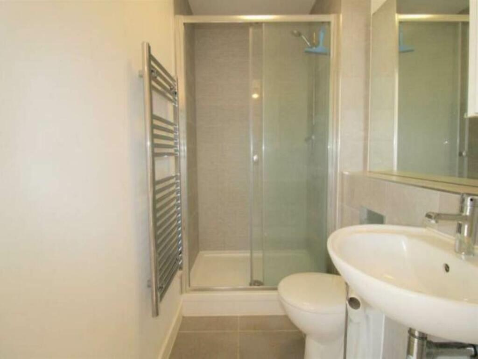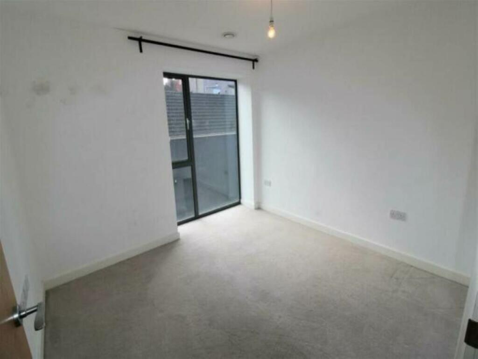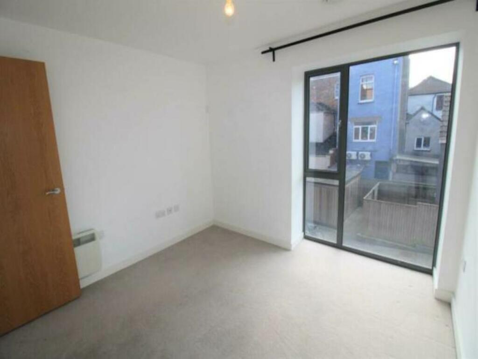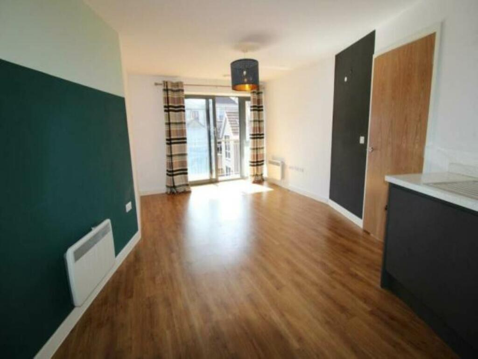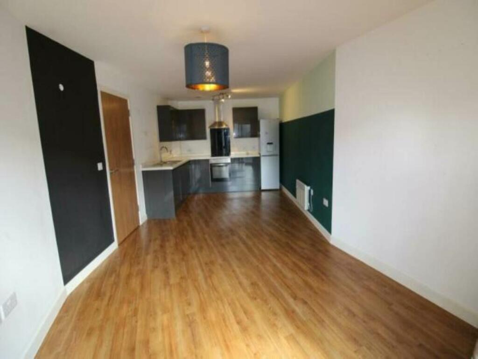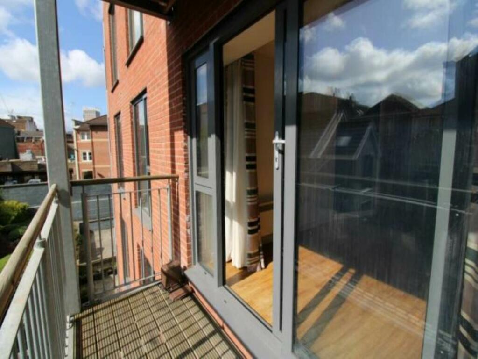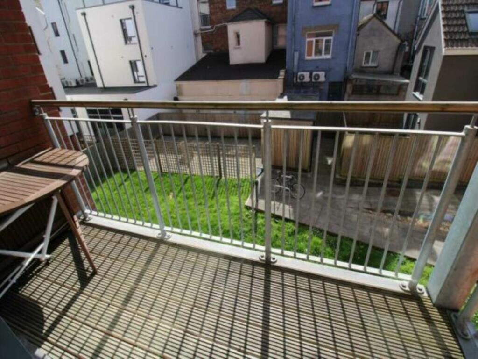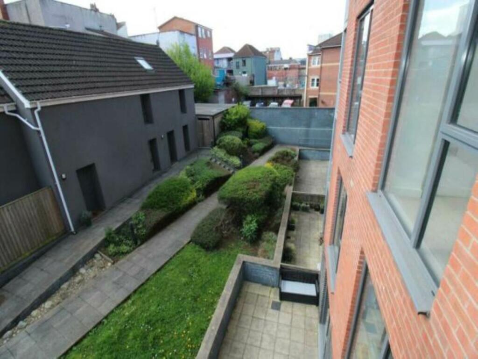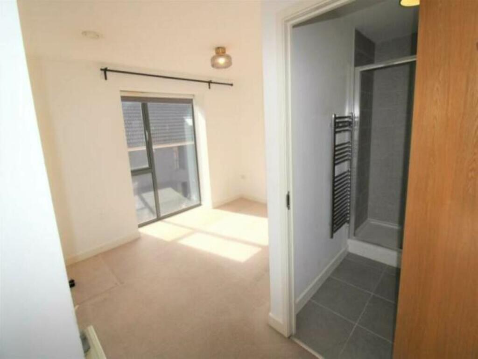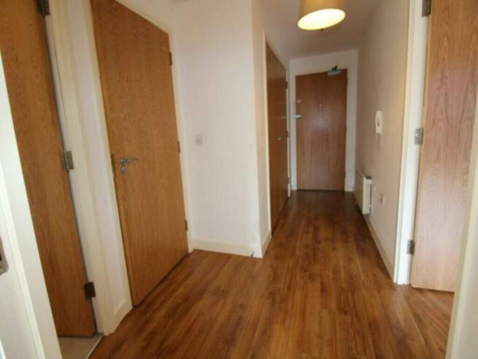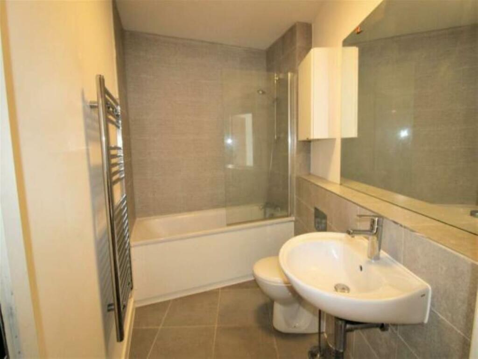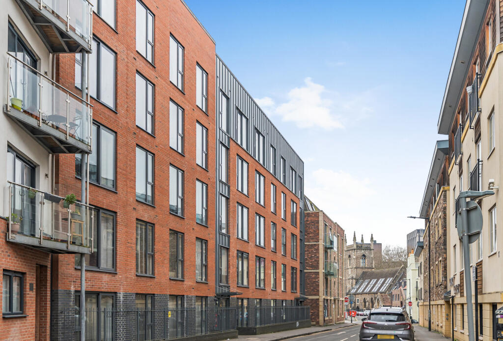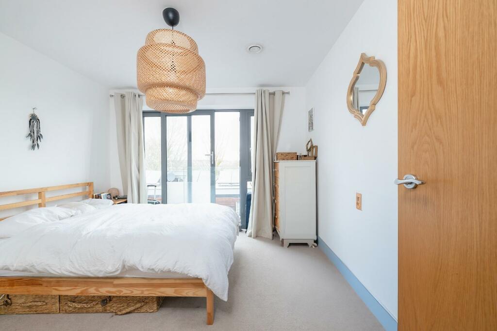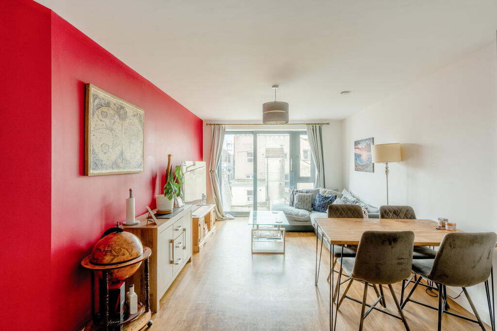Trinity Apartments, Braggs Lanes, Bristol
For Sale : GBP 285000
Details
Bed Rooms
2
Bath Rooms
2
Property Type
Apartment
Description
Property Details: • Type: Apartment • Tenure: N/A • Floor Area: N/A
Key Features: • Apartment • Communal Gardens • En/Suite Shower Room & W/C • Two Double Bedrooms • Double Glazing • Very Well Presented • Balcony • Open Plan Refitted kitchen/Living Room • Bike Storage
Location: • Nearest Station: N/A • Distance to Station: N/A
Agent Information: • Address: 52 Filton Road, Horfield, Bristol, BS7 0PB
Full Description: **COOL CENTRAL BRISTOL CITY LIVING!!** Old Market Vibrancy & Cabot Circus Shopping on the doorstep of this quiet development with green sport space, communal gardens and a balcony!! The building is clean and tidy and secure with a lift. Internally, the large apartment provides a versatile open plan living/diner with gloss modern kitchen complete with appliances. The large utility store houses a washing machine and tumble dryer. The two double bedrooms have tall windows bringing in lots of light. There is a generous bathroom and en-suite making it ideal for flat share. In addition, there is resident's free permit parking and a bike store. This lovely apartment is currently rented at £1600 per calendar month & can be purchased with the tenants in situ. Please call or email to arrange a visit.Communal Entrance HallwayFront Door - Secure coded entry with intercom, door opening into communal entrance hall with locked wall mounted post boxes, lift and stairs to second floor, apartment door intoEntrance HallwayEntrance Hall - Spacious entrance hall with heater, intercom receiver and doors toUtility StoreUtility Store - Space for washing machine and tumble dryer, electric fuse box, shelving, storage spaceOpen Plan Kitchen/Living Room3.10m ( 10'3'') x 6.30m ( 20'9'')Versatile open plan space for ample room for lounge and dining furniture, heater, opening to,Kitchen AreaGrey gloss wall and base units with work surface over with up stands, sink and drainer, fitted oven and hob with extractor fan over, integrated dishwasher and space for fridge freezerLiving/Dining Area3.10m ( 10'3'') x 6.30m ( 20'9'')6.30m x 3.10m max (20'8" x 10'2" max) - Versatile open plan space for ample room for lounge and dining furniture, heater, opening toDouble Bedroom One3.38m ( 11'2'') x 3.99m ( 13'2'')Double bedroom with tall double glazed window to rear, soft quality carpet, heater, wall mounted mirror, door to,En/Suite Shower Room & W/c1.19m ( 3'11'') x 2.08m ( 6'10'')Part tiled. Large shower cubicle, w/c, wash hand basin, chrome towel radiatorDouble Bedroom Two2.80m ( 9'3'') x 3.00m ( 9'11'')Double bedroom with tall double glazed window to rear, soft quality carpet, heaterBathroom/Wc1.57m ( 5'2'') x 2.49m ( 8'3'')Part tiled. Bath with shower over, w/c, wash hand basin, chrome towel radiator,OutsideCommunal GardensBike StoreBalconyPatio door opening onto decked balcony overlooking gardens with space for table and chairs or clothes dryerFloor PlanBrochuresProperty Brochure
Location
Address
Trinity Apartments, Braggs Lanes, Bristol
City
Braggs Lanes
Features And Finishes
Apartment, Communal Gardens, En/Suite Shower Room & W/C, Two Double Bedrooms, Double Glazing, Very Well Presented, Balcony, Open Plan Refitted kitchen/Living Room, Bike Storage
Legal Notice
Our comprehensive database is populated by our meticulous research and analysis of public data. MirrorRealEstate strives for accuracy and we make every effort to verify the information. However, MirrorRealEstate is not liable for the use or misuse of the site's information. The information displayed on MirrorRealEstate.com is for reference only.
Real Estate Broker
THE PROPERTY OUTLET, Bristol
Brokerage
THE PROPERTY OUTLET, Bristol
Profile Brokerage WebsiteTop Tags
Two double bedroomsLikes
0
Views
36
Related Homes
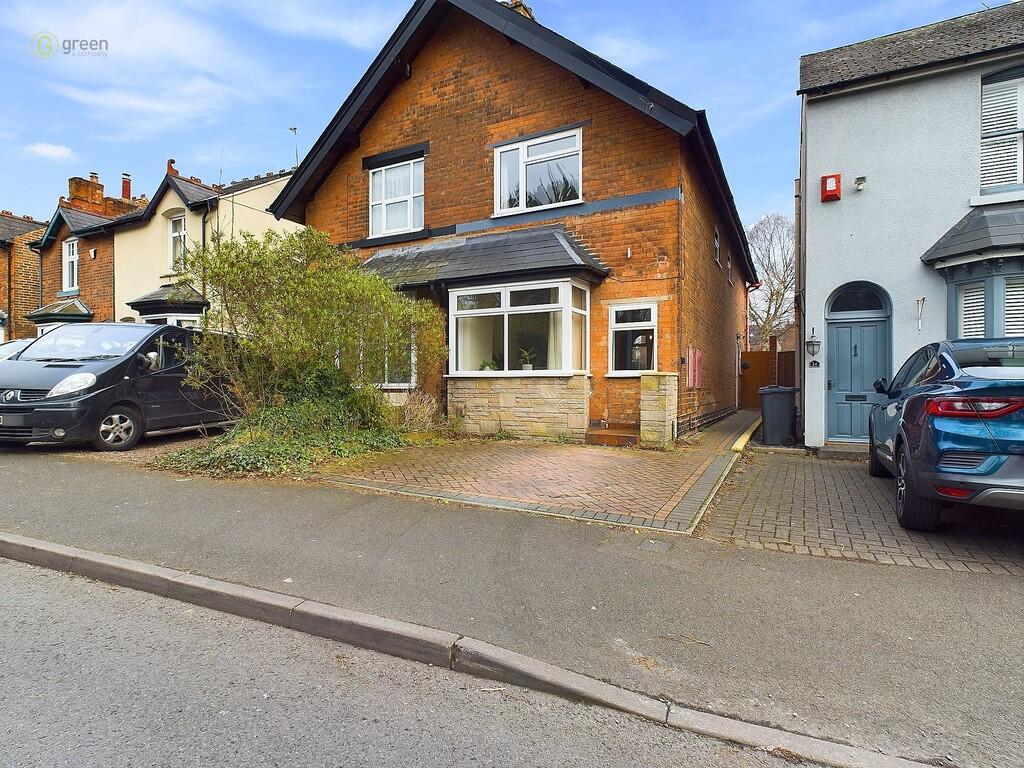
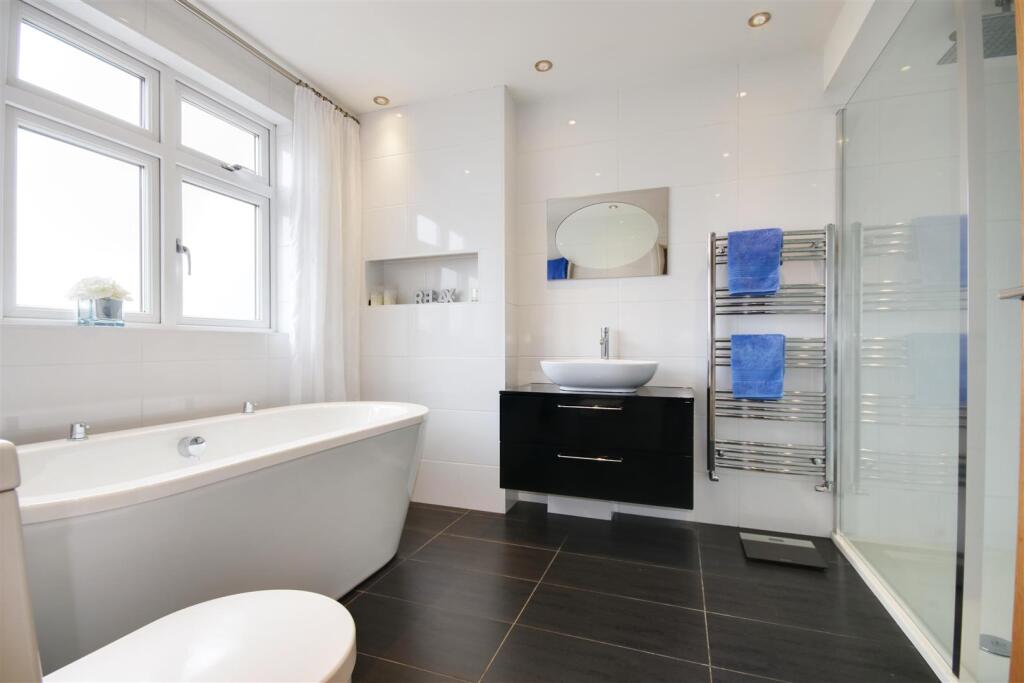

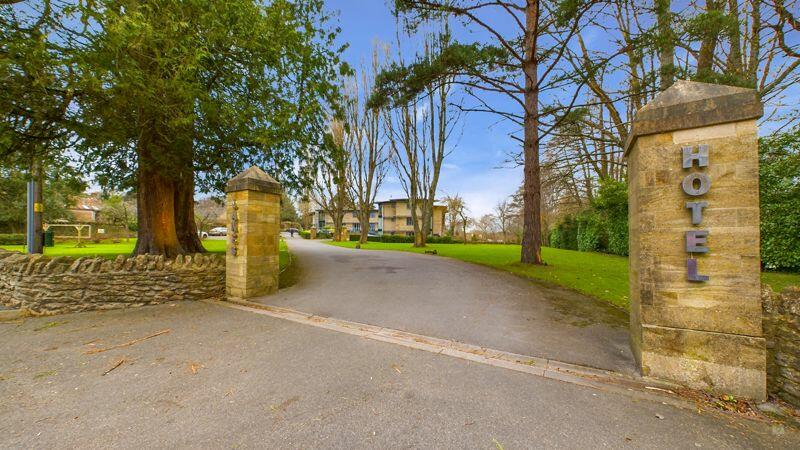
10 The Lanes, Lanes Luxury Boutique Hotel & Spa, High Street, West Coker
For Sale: GBP260,000
