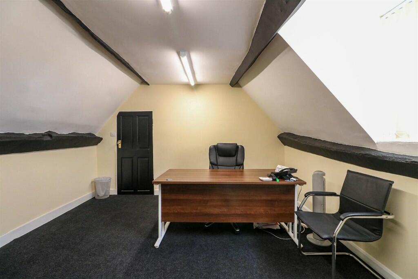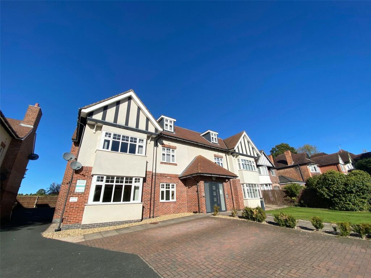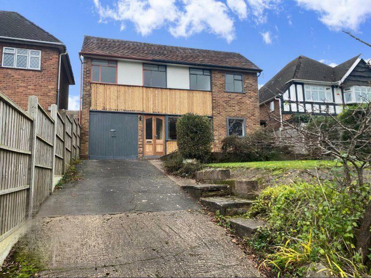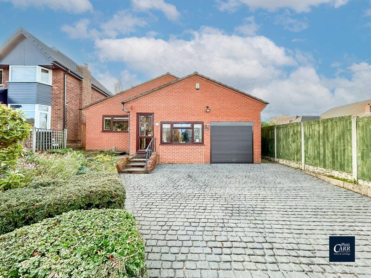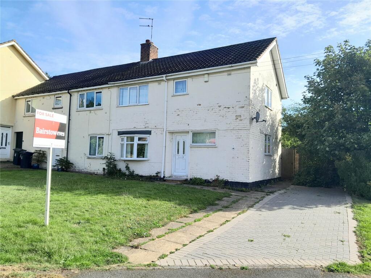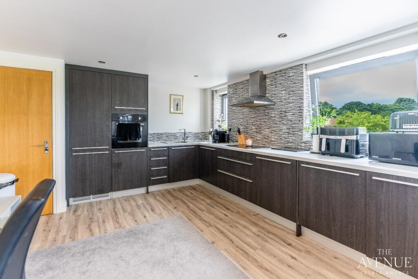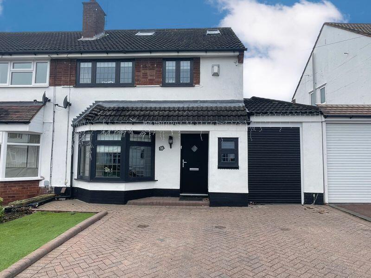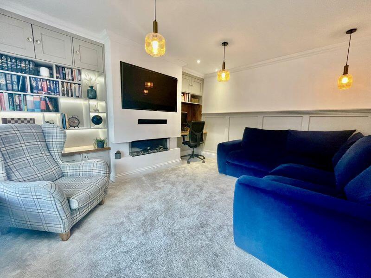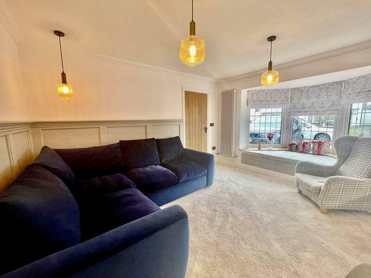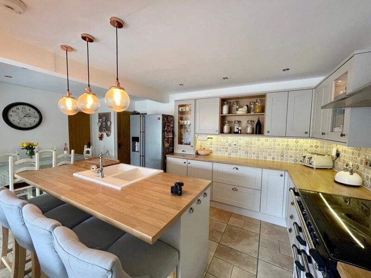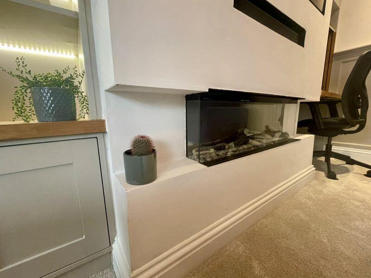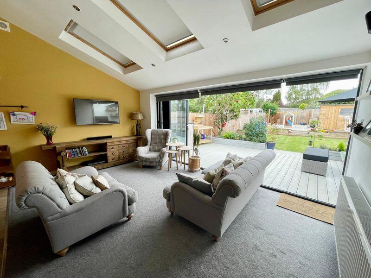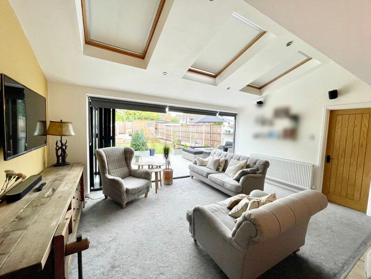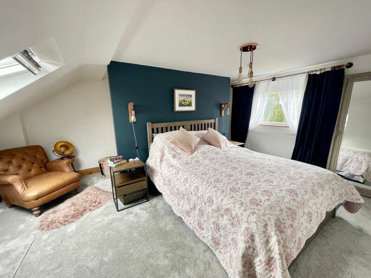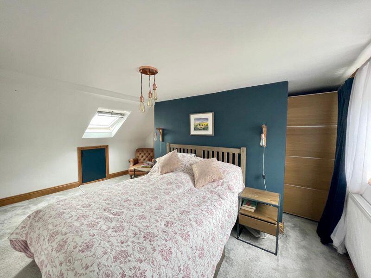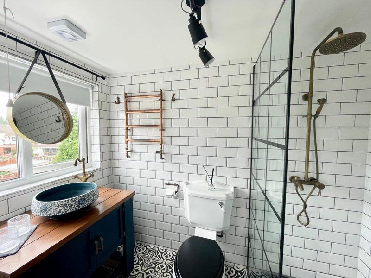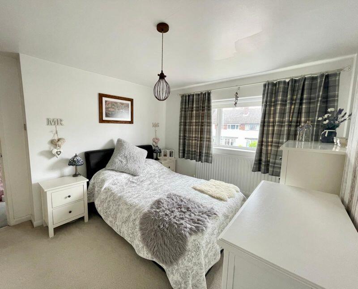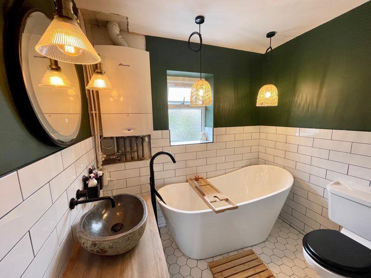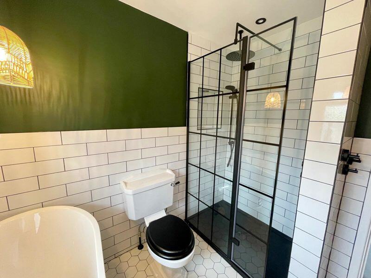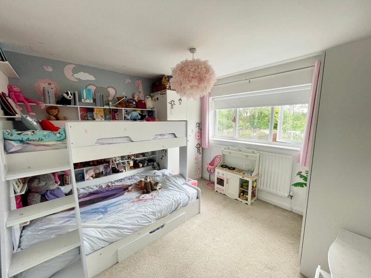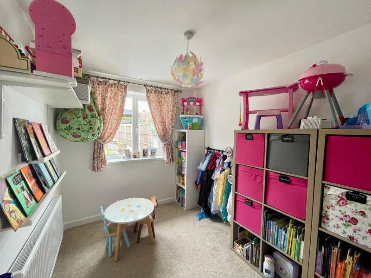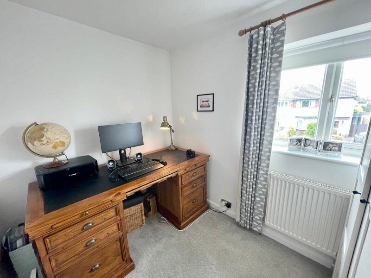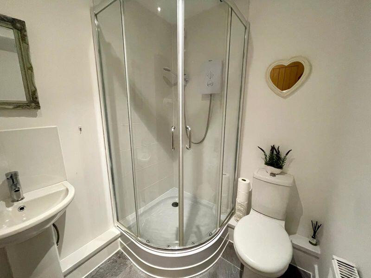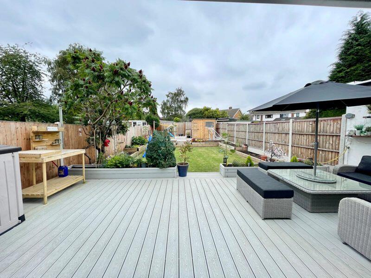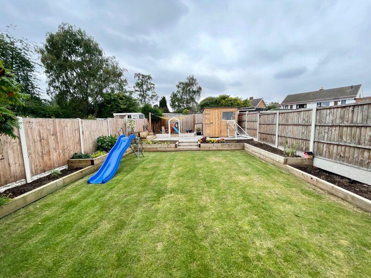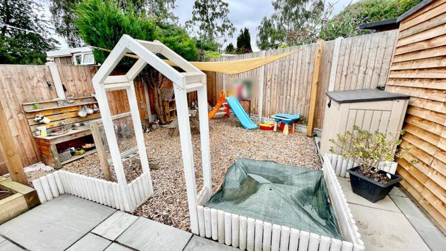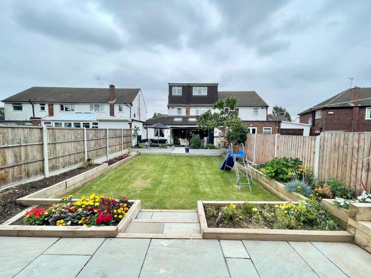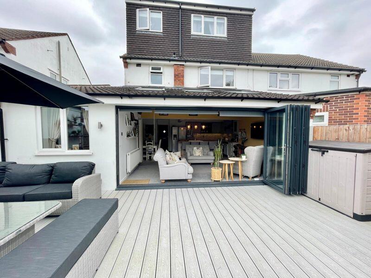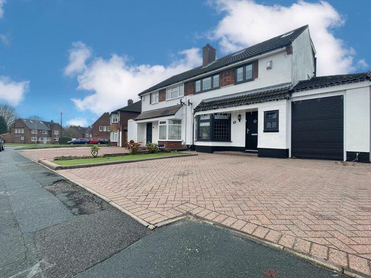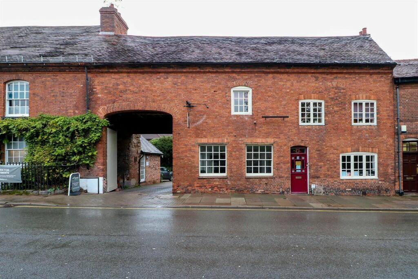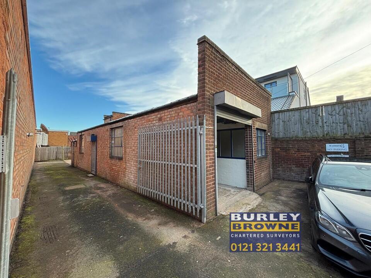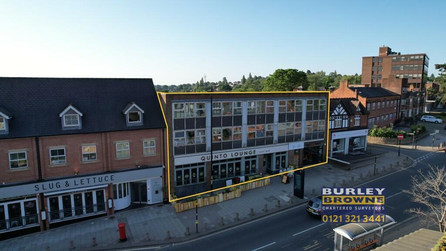Trinity Road, Four Oaks, Sutton Coldfield, B75 6TG
For Sale : GBP 525000
Details
Bed Rooms
4
Bath Rooms
3
Property Type
Semi-Detached
Description
Property Details: • Type: Semi-Detached • Tenure: N/A • Floor Area: N/A
Key Features: • EXCEPTIONAL FAMILY HOME • SUPERBLY EXTENDED, OVER THREE FLOORS • CONTEMPORARY OPEN PLAN KITCHEN LIVING DINING ROOM • LOUNGE & PLAYROOM/OFFICE/BEDROOM FIVE • GROUND FLOOR SHOWER ROOM & UTILITY ROOM • MASTER SUITE WITH DRESSING AREA AND EN-SUITE • THREE FURTHER BEDROOMS, BATHROOM • LANDSCAPED GARDEN AND DRIVEWAY • HIGHLY SOUGHT AFTER LOCATION IDEAL FOR SCHOOLS
Location: • Nearest Station: N/A • Distance to Station: N/A
Agent Information: • Address: 15-17 Belwell Lane, Sutton Coldfield, B74 4AA
Full Description: Boasting accommodation over three floors and an incredibly unique layout creating contemporary and spacious rooms, this extended semi detached home is located within one of the most desirable locations for access to schools, in Four Oaks.Entrance HallWindow to front, stairs, two doors.Lounge4.77m (15'8") max x 3.72m (12'2")Window to front, two windows to side, door to:Kitchen Living Family Room7.60m (24'11") x 4.99m (16'4")Three skylights, bi-fold door, door to:Play Room/Bedroom/Office2.85m (9'4") x 2.19m (7'2")Window to rear, door to:Shower Room1.72m (5'8") x 1.58m (5'2")Door to:Utility Room1.58m (5'2") x 1.58m (5'2")Door to:GarageUp and over door, door to:LandingWindow to side, stairs, door.Bedroom 24.16m (13'8") x 2.00m (6'7") plus 1.52m (5') x 1.52m (5')Window to front, door to:Bedroom 33.27m (10'9") x 3.10m (10'2")Window to rear, door to:Bedroom 42.46m (8'1") x 2.01m (6'7")Window to front, door to:BathroomWindow to rear.Bedroom 14.90m (16'1") x 4.28m (14'1") plus 1.60m (5'3") x 1.60m (5'3")Skylight, window to rear, sliding door, door to:En-suiteWindow to rear.BrochuresProperty BrochureFull Details
Location
Address
Trinity Road, Four Oaks, Sutton Coldfield, B75 6TG
City
Sutton Coldfield
Map
Features And Finishes
EXCEPTIONAL FAMILY HOME, SUPERBLY EXTENDED, OVER THREE FLOORS, CONTEMPORARY OPEN PLAN KITCHEN LIVING DINING ROOM, LOUNGE & PLAYROOM/OFFICE/BEDROOM FIVE, GROUND FLOOR SHOWER ROOM & UTILITY ROOM, MASTER SUITE WITH DRESSING AREA AND EN-SUITE, THREE FURTHER BEDROOMS, BATHROOM, LANDSCAPED GARDEN AND DRIVEWAY, HIGHLY SOUGHT AFTER LOCATION IDEAL FOR SCHOOLS
Legal Notice
Our comprehensive database is populated by our meticulous research and analysis of public data. MirrorRealEstate strives for accuracy and we make every effort to verify the information. However, MirrorRealEstate is not liable for the use or misuse of the site's information. The information displayed on MirrorRealEstate.com is for reference only.
Top Tags
SUPERBLY EXTENDED OVER THREE FLOORSLikes
0
Views
3
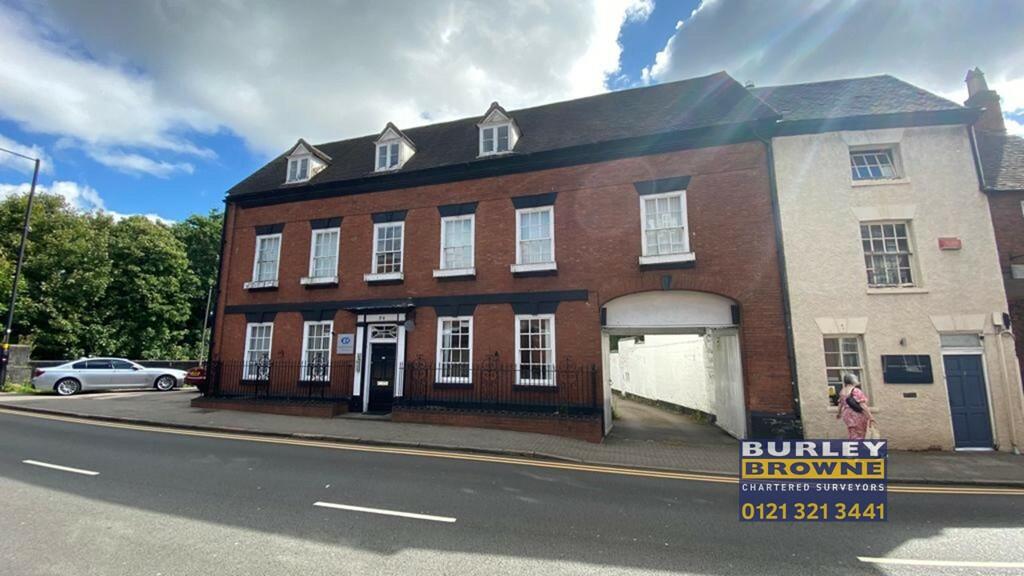
Charter House, 56 High Street, Sutton Coldfield, West Midlands, B72 1UJ
For Rent - GBP 1,042
View HomeRelated Homes
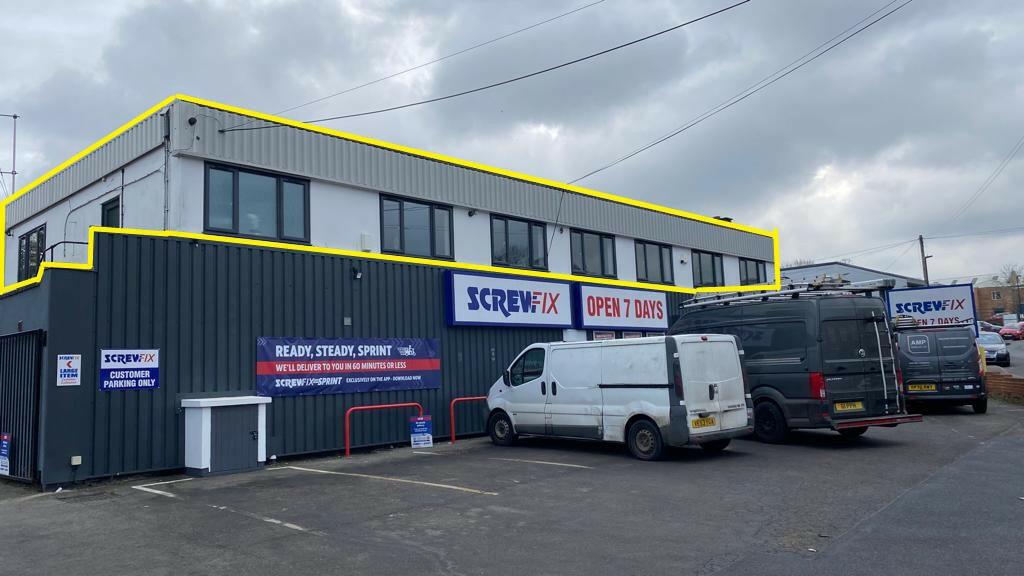
Unit 16a, Reddicap Trading Estate, Sutton Coldfield, West Midlands, B75 7BU
For Rent: GBP1,313/month
