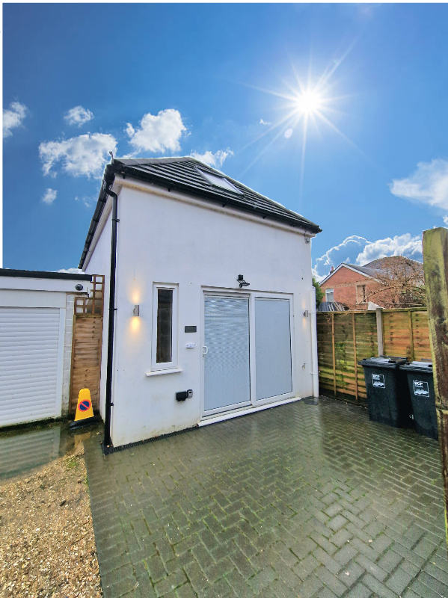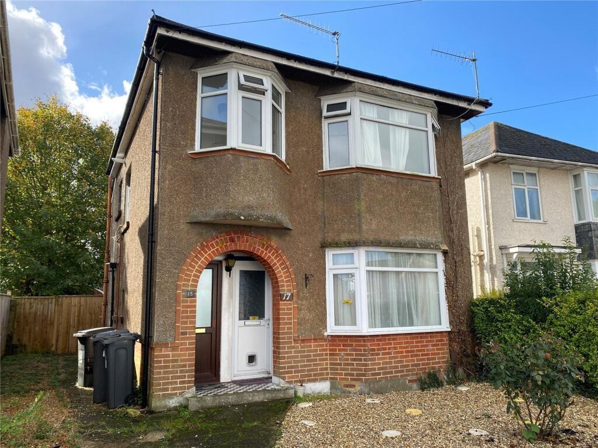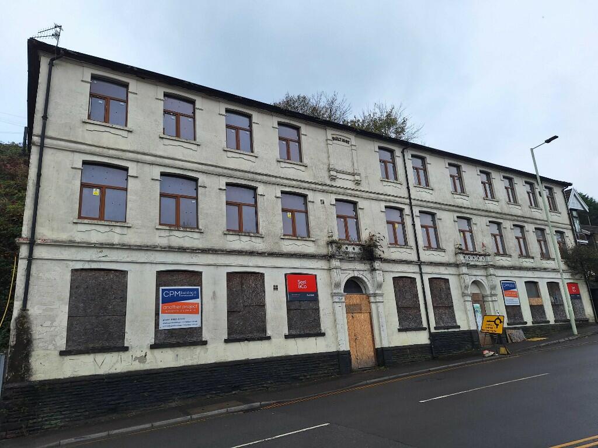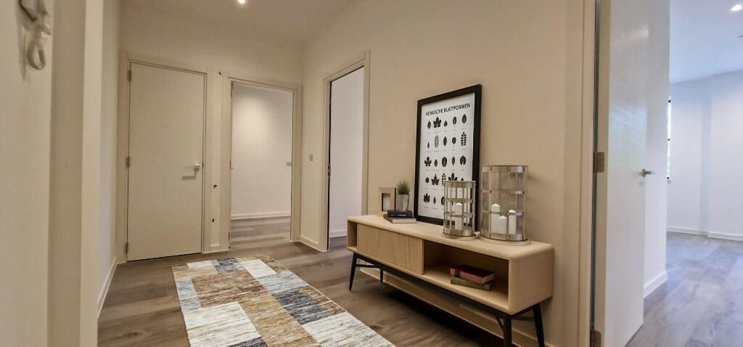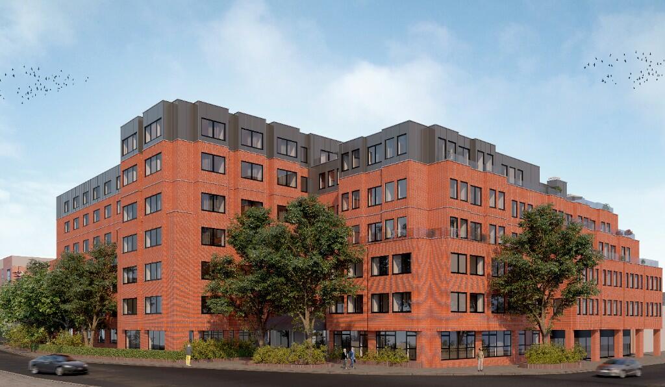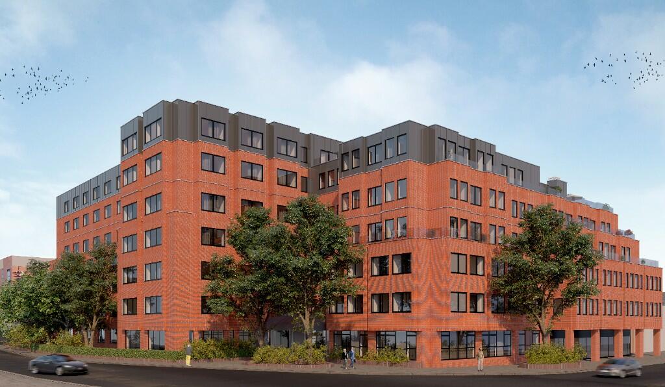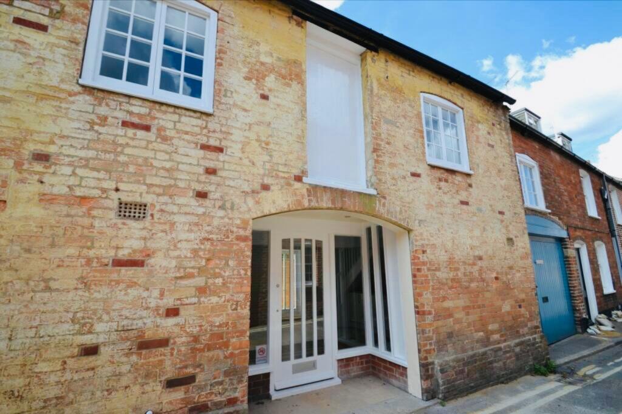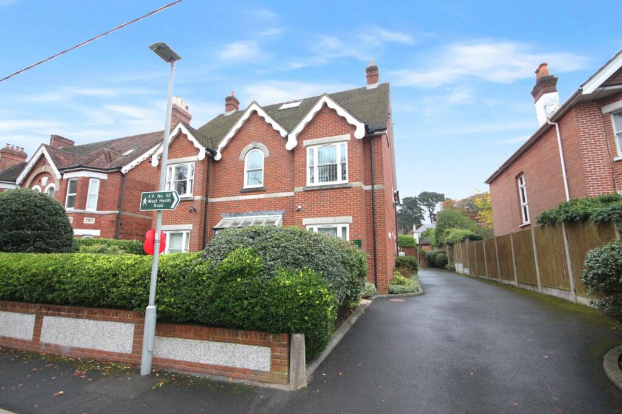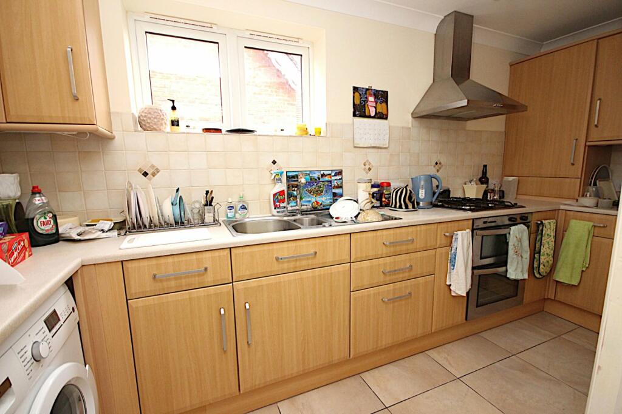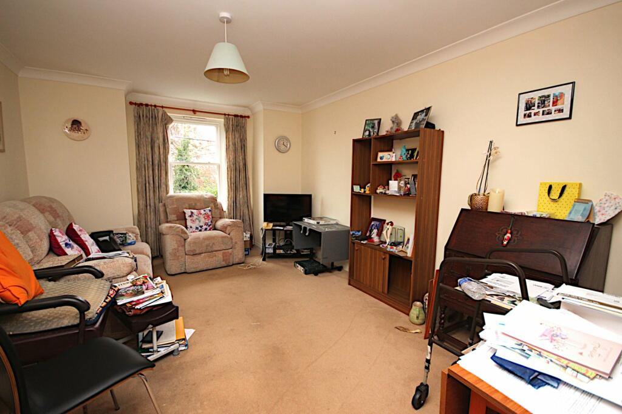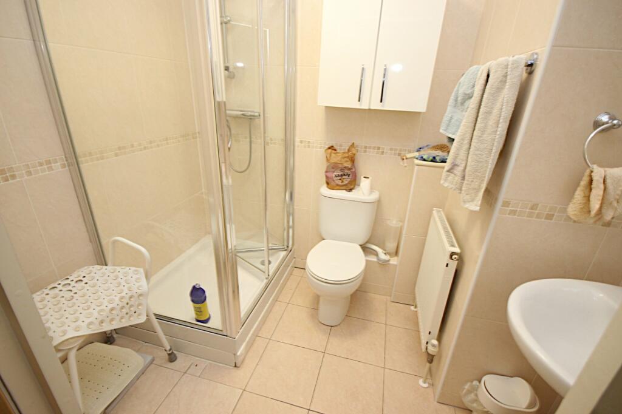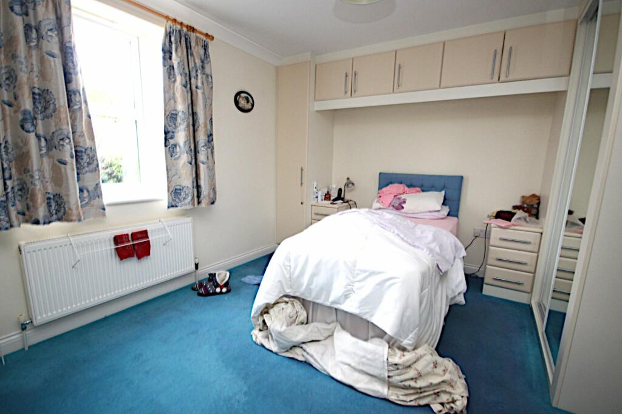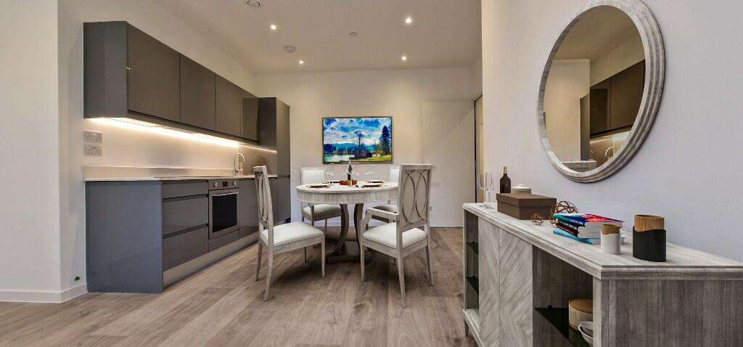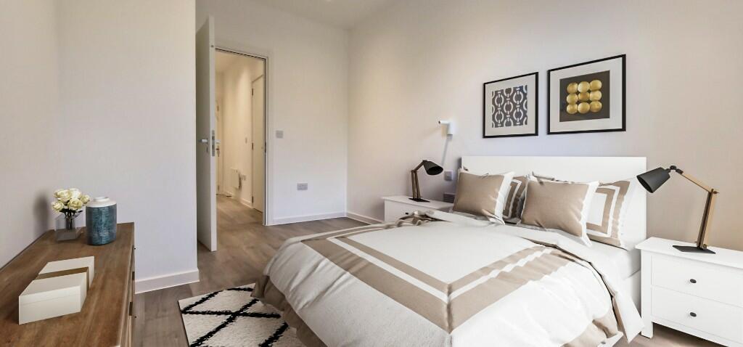Tudor Road, Broadstone, Dorset, BH18
For Sale : GBP 185000
Details
Bed Rooms
1
Bath Rooms
1
Property Type
Retirement Property
Description
Property Details: • Type: Retirement Property • Tenure: N/A • Floor Area: N/A
Key Features: • One bedroom First Floor Retirement Flat for the over 65's • Situated in the heart of Broadstone • 20' Lounge/dining room • Kitchen • 12' Bedroom with fitted furniture • Lift in block • Communal parking
Location: • Nearest Station: N/A • Distance to Station: N/A
Agent Information: • Address: 211 The Broadway, Broadstone, BH18 8DN
Full Description: A FIRST FLOOR ONE BEDROOM RETIREMENT FLAT located in the heart of Broadstone offered For Sale with NO FORWARD CHAIN. The property benefits from a LIFT, SPACIOUS LOUNGE/DINING ROOM, FITTED KITCHEN with integrated oven/grill, BEDROOM with built-in furniture and a SHOWER ROOM.Door toENTRANCE HALLCoved and smooth set ceiling with ceiling light point. Wall mounted entry phone system. Wall mounted thermostat control. Radiator. Door to walk-in storage cupboard with shelving and wall mounted electric consumer unit. Doors giving access through to lounge/dining room, kitchen, bedroom and shower room.LOUNGE/DINING ROOM20'7" max into recess/bay window x 11'1" max (6.27m x 3.38m) Coved and smooth set ceiling with two ceiling light points. Radiator. TV point. Sash window to front aspect.KITCHEN13'7" max into kitchen cupboards x 5'3" (4.14m x 1.6m) Fitted kitchen with a range of eye level and base units with cupboards and drawers incorporating a four ring Stoves gas hob with extractor hood above. Integrated Stoves oven and grill. One and a half bowl stainless steel sink unit with mixer tap. Space and plumbing for washing machine. Part tiled walls. Radiator. Tiled flooring. Coved and smooth set ceiling with ceiling light point. UPVC double glazed window to side aspect. Recess space for upright fridge/freezer.BEDROOM12'7" max into recess x 15' max into fitted furniture (3.84m x 4.57m) Coved and smooth set ceiling with ceiling light point. UPVC double glazed window to rear aspect. Radiator. Good range of built-in/fitted bedroom furniture incorporating wardrobe with hanging rails. Dresser unit with drawers. Overhead storage.SHOWER ROOMModern suite comprising pedestal wash hand basin with mixer tap. Low level WC. Shower cubicle with wall mounted shower panel control. Wall mounted medicine cabinet. Mirror. Electric shaver point. Tiled walls. Tiled flooring. Radiator. Coved and smooth set ceiling with ceiling light point. Extractor fan.The Outside of the PropertyPARKINGWe understand that that there is a small car park to the rear of the property on a first come first serve basis. This will need to be confirmed with the solicitors.TENURELeasehold - 999 Years from 1st July 2006MAINTENANCE CHARGESWe have been advised that the maintenance in respect of this flat for 2025 will be approx. £2,247.28. However buyers should not rely on this information but make their own enquiries through a solicitor.
Location
Address
Tudor Road, Broadstone, Dorset, BH18
City
Dorset
Features And Finishes
One bedroom First Floor Retirement Flat for the over 65's, Situated in the heart of Broadstone, 20' Lounge/dining room, Kitchen, 12' Bedroom with fitted furniture, Lift in block, Communal parking
Legal Notice
Our comprehensive database is populated by our meticulous research and analysis of public data. MirrorRealEstate strives for accuracy and we make every effort to verify the information. However, MirrorRealEstate is not liable for the use or misuse of the site's information. The information displayed on MirrorRealEstate.com is for reference only.
Real Estate Broker
Wrights Estate Agents, Broadstone
Brokerage
Wrights Estate Agents, Broadstone
Profile Brokerage WebsiteTop Tags
Lift in blockLikes
0
Views
41
Related Homes
