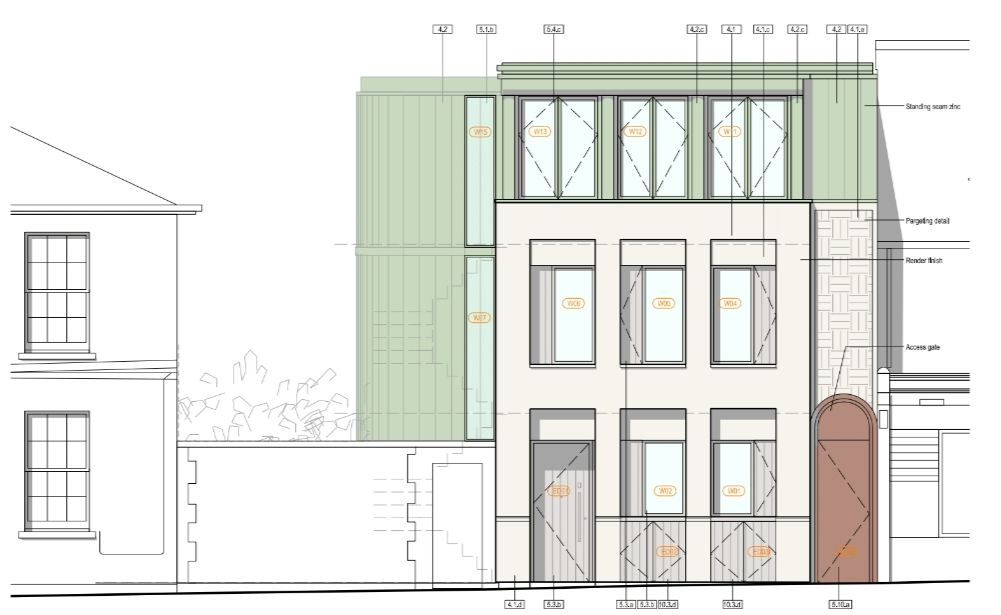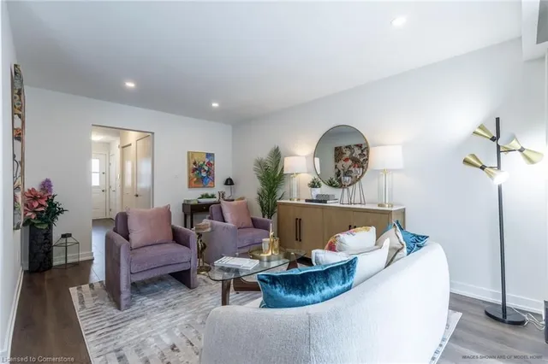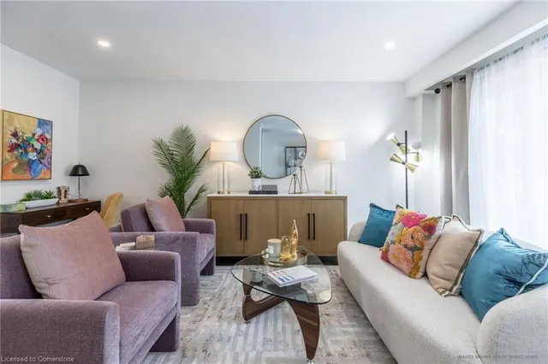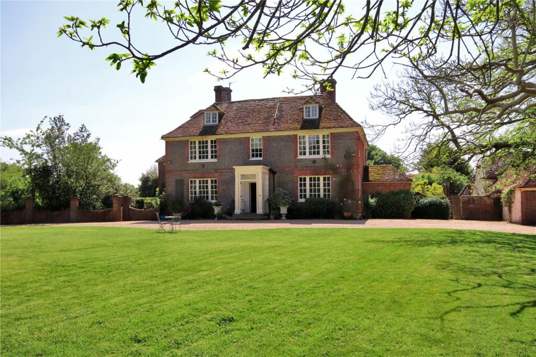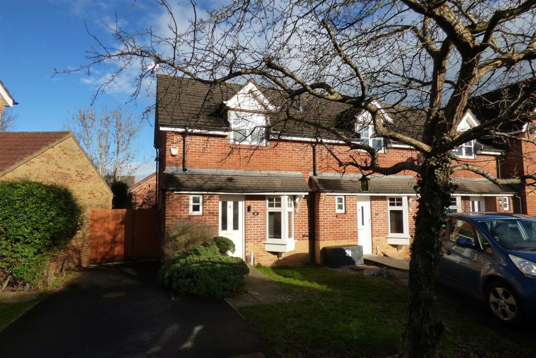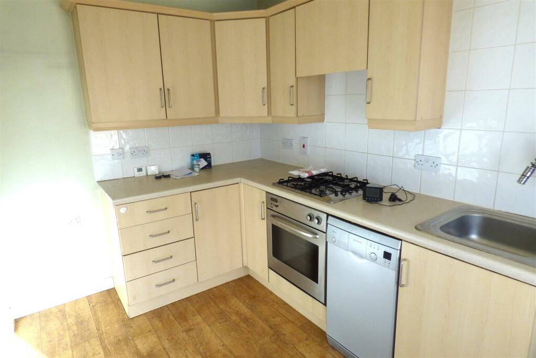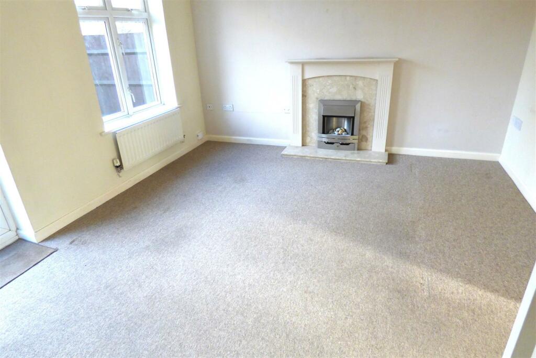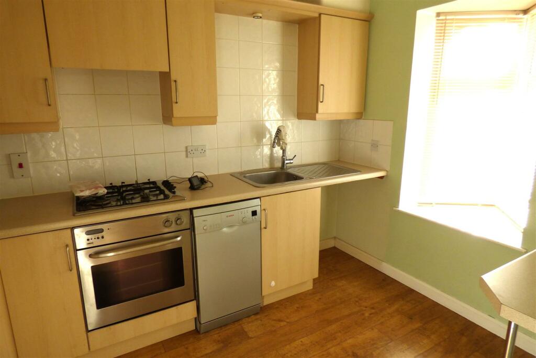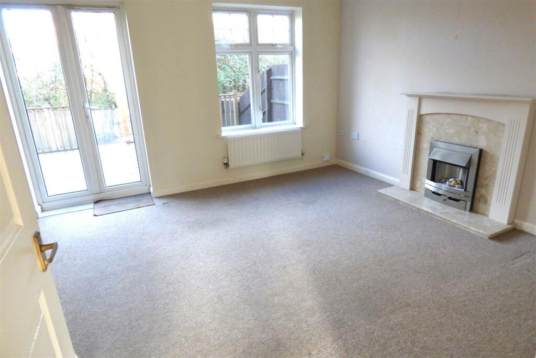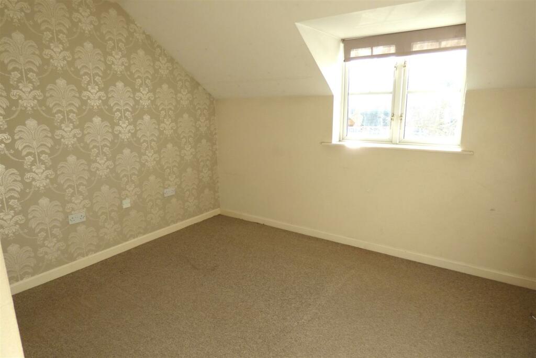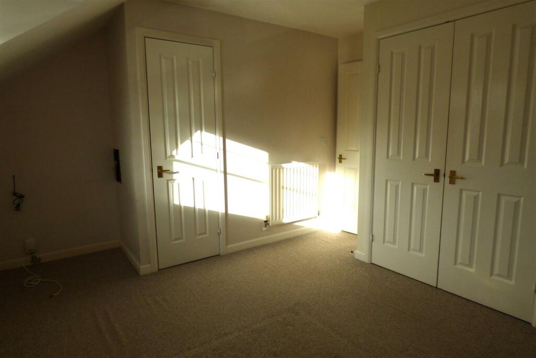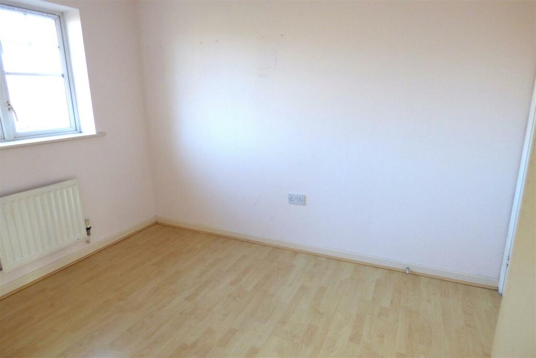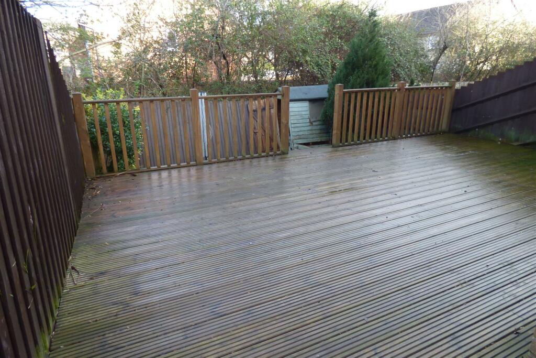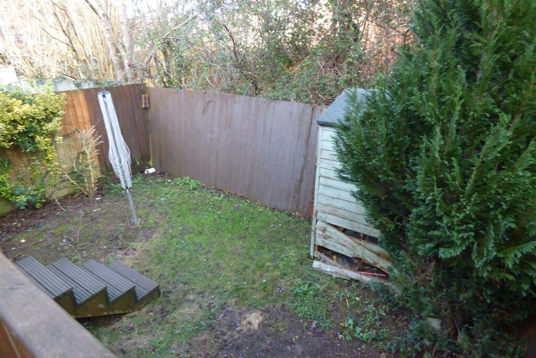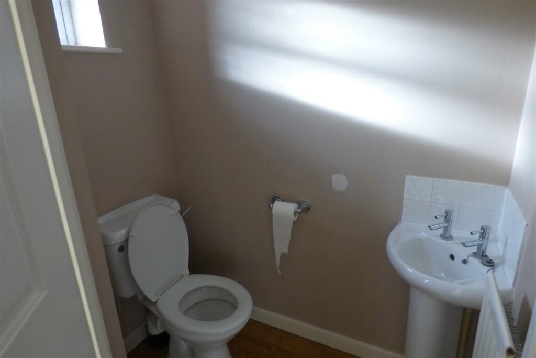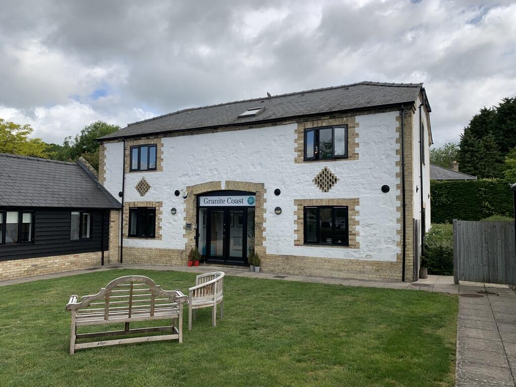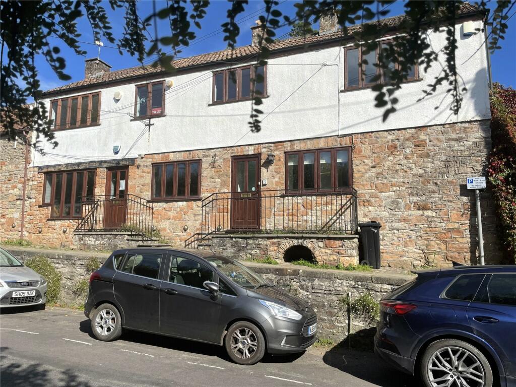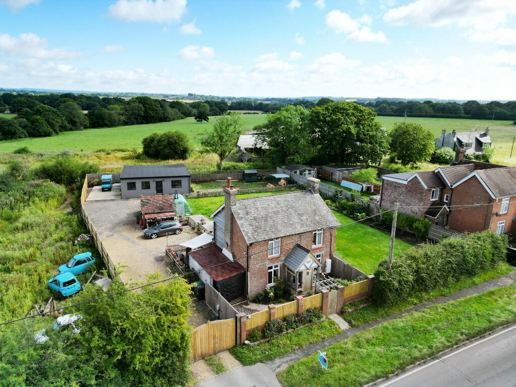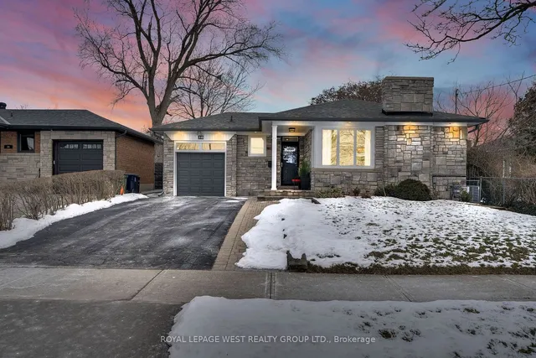Tunbridge Way, Emersons Green
For Sale : GBP 295000
Details
Bed Rooms
2
Bath Rooms
1
Property Type
End of Terrace
Description
Property Details: • Type: End of Terrace • Tenure: N/A • Floor Area: N/A
Key Features: • End of Terrace House • Two Bedrooms • Kitchen • Lounge/Dining Room • Cloakroom • Front & Rear Gardens • Off Street Parking • Cul-De-Sac Location • No Onward Chain
Location: • Nearest Station: N/A • Distance to Station: N/A
Agent Information: • Address: 4 Flaxpits Lane, Winterbourne, Bristol, BS36 1JX
Full Description: A two bedroom end of terrace house with the benefit of a downstairs cloakroom offered for sale in a popular cul-de-sac with no onward chain.Entrance Hall - Laminate flooring, smoke detector, stairs rising to the first floor landing, radiator.Cloakroom - Double glazed obscure window to the front, wall mounted fuse box, low level w.c., pedestal wash hand basin, radiator, laminate flooring.Kitchen - 3.12m x 2.18m (10'3 x 7'2) - Double glazed window to the front, fitted with a range of wall and base units with roll edge work surfaces over, tiled splash-backs, space for washing machine, space for slim line dishwasher, space for fridge/freezer, built in electric oven and gas hob with extractor over, breakfast bar, radiator, laminate flooring.Lounge/Dining Room - 4.32m x 3.56m (14'2 x 11'8) - Double glazed window to the rear, double glazed French doors to the rear, two radiators, television point, telephone point, feature fireplace.Landing - Double glazed window to the side, access to the loft space, smoke detector.Bedroom One - 3.28m x 2.92m (10'9 x 9'7) - Double glazed window to the front, telephone point, recess area, built in airing cupboard housing tank, radiator, built in wardrobe.Bedroom Two - 3.20m x 2.29m (10'6 x 7'6) - Double glazed window to the rear, radiator, laminate flooring, built in storage cupboard.Bathroom - Double glazed obscure window to the rear, panelled bath with shower over, low level w.c., tiled splash-backs, tiled flooring, ceiling spot lighting, extractor, heated towel rail.Rear Garden - Decking area, steps down to a lawned area, enclosed by fencing, storage shed, side access.Front - Lawned area, planted borders, side access, hard standing providing off street parking.BrochuresTunbridge Way, Emersons Green
Location
Address
Tunbridge Way, Emersons Green
City
Tunbridge Way
Features And Finishes
End of Terrace House, Two Bedrooms, Kitchen, Lounge/Dining Room, Cloakroom, Front & Rear Gardens, Off Street Parking, Cul-De-Sac Location, No Onward Chain
Legal Notice
Our comprehensive database is populated by our meticulous research and analysis of public data. MirrorRealEstate strives for accuracy and we make every effort to verify the information. However, MirrorRealEstate is not liable for the use or misuse of the site's information. The information displayed on MirrorRealEstate.com is for reference only.
Real Estate Broker
A J Homes, Winterbourne
Brokerage
A J Homes, Winterbourne
Profile Brokerage WebsiteTop Tags
Likes
0
Views
53
Related Homes
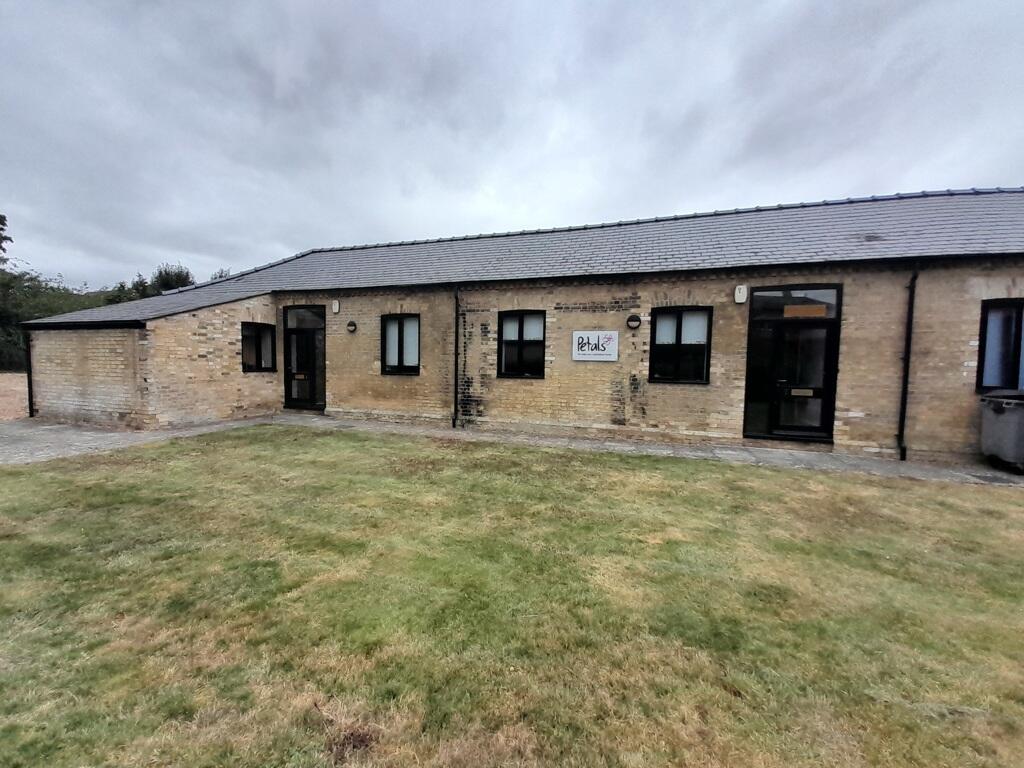
Units 1&2, Tunbridge Court, Tunbridge Lane, Bottisham, Cambridge, CB25 9TU
For Rent: GBP688/month
