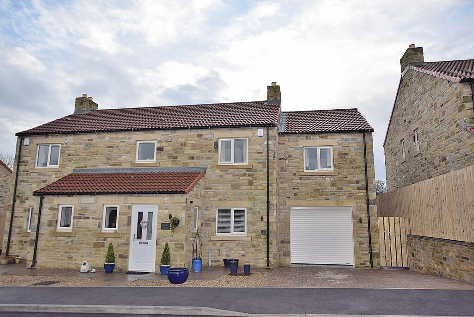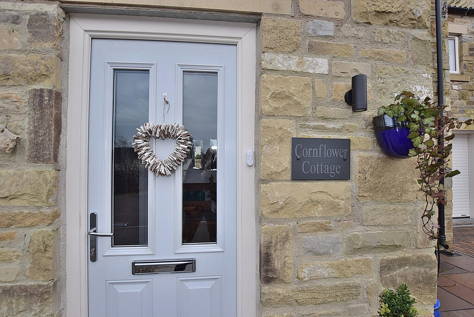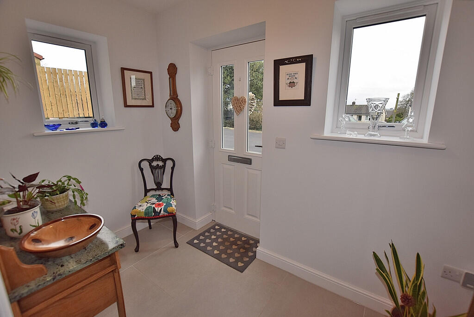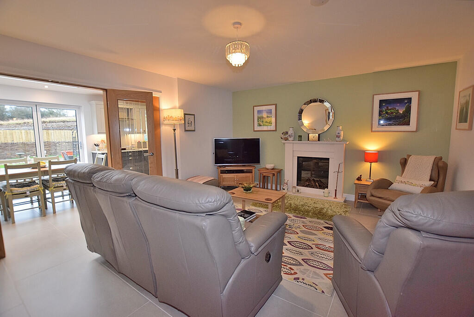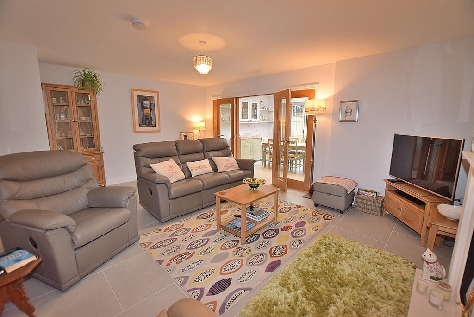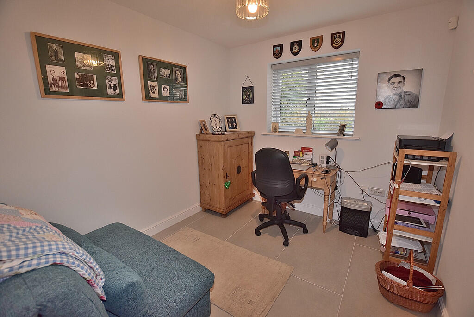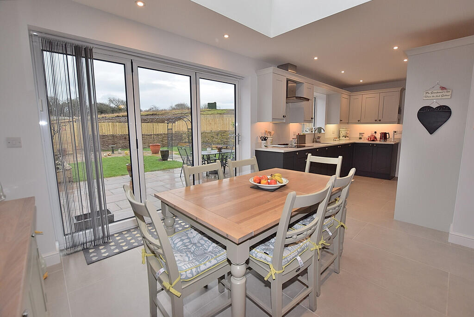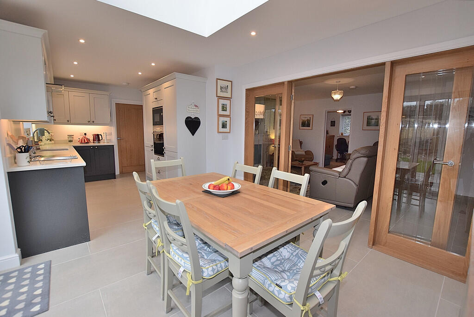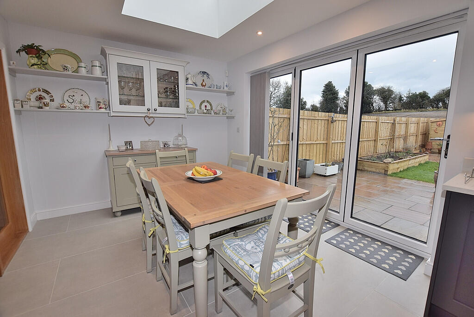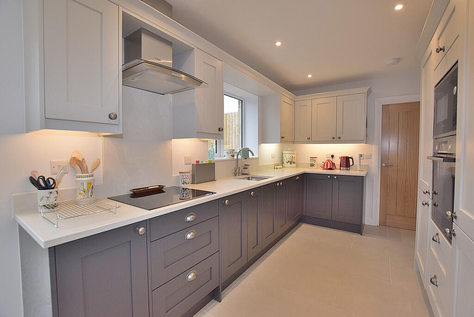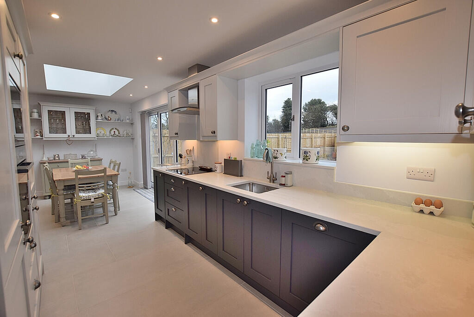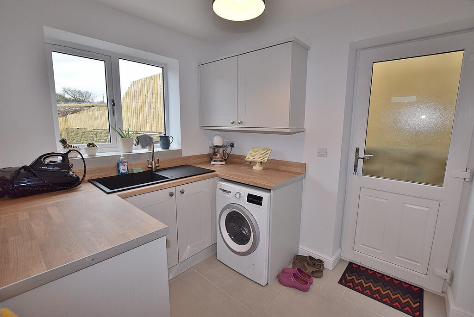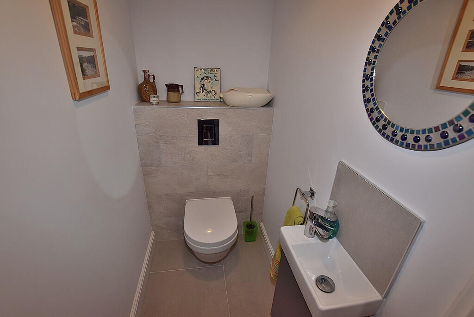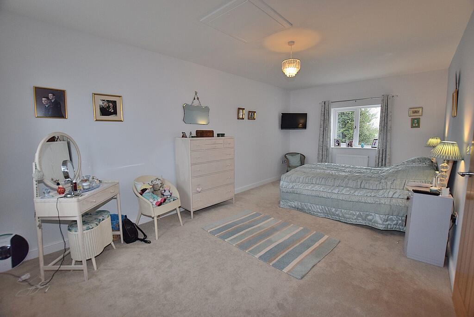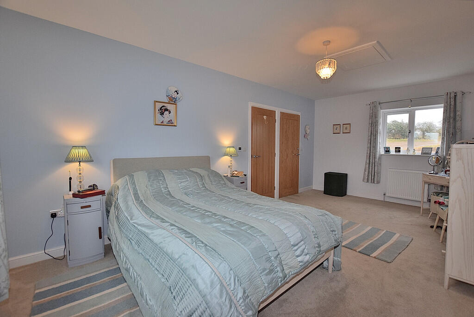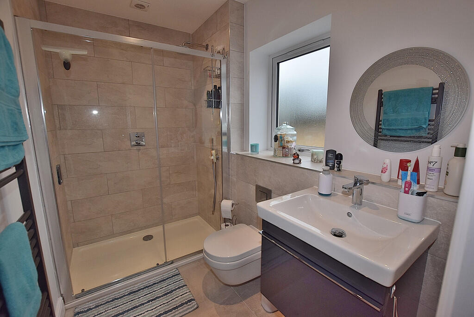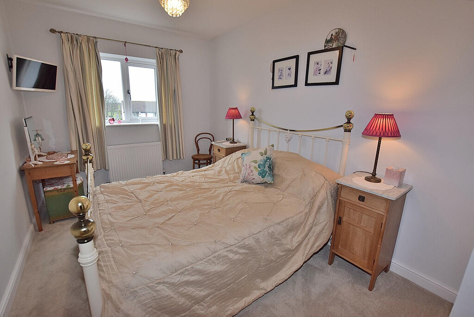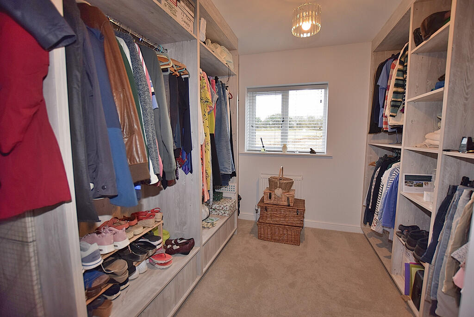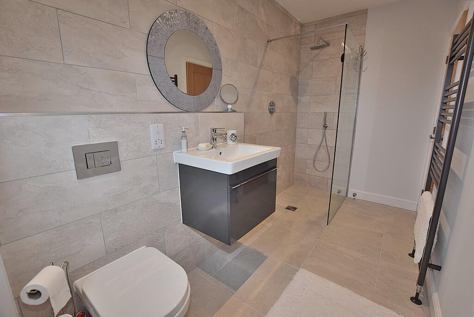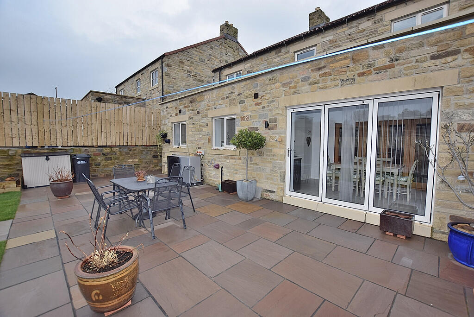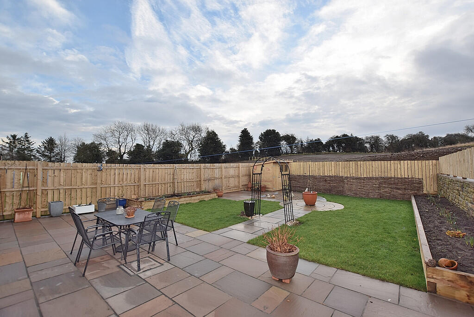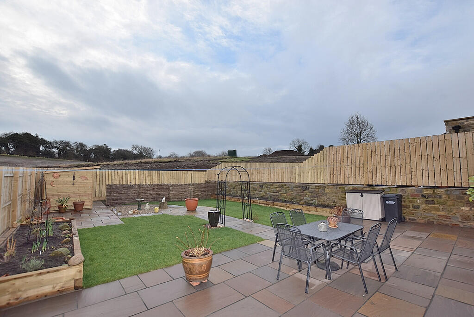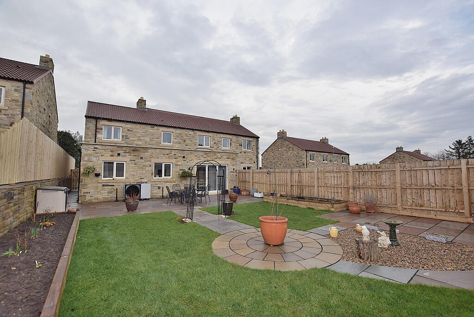Tunstall
For Sale : GBP 465000
Details
Bed Rooms
3
Bath Rooms
2
Property Type
Semi-Detached
Description
Property Details: • Type: Semi-Detached • Tenure: N/A • Floor Area: N/A
Key Features: • A Beautifully Presented "Nearly New" House On An Exclusive Development • Highly Regarded Village Location • Finished To A Particularly High Standard • Fantastic Open Plan Dining Kitchen • Living Room & Study • Three Bedrooms • Master Bedroom with Ensuite • Garage & Driveway Parking • South Facing Garden • Viewing a Must!
Location: • Nearest Station: N/A • Distance to Station: N/A
Agent Information: • Address: 52 Richmond Road, Catterick Garrison, DL9 3JF
Full Description: Beautifully presented and finished to the highest of standards throughout, this most impressive, "nearly new" property forms part of a small, exclusive development on the edge of this highly regarded and conveniently positioned village. The generous and well planned layout comprises a living room, a fantastic dining kitchen, a utility room and a cloakroom to the ground floor, with the first floor having three bedrooms, the master being ensuite and a well appointed shower room. Externally there is driveway parking, a generous garage and a South facing garden with an open aspect. An early inspection is strongly recommended! ENTRANCE LOBBY A large lobby, ideal for kicking off those muddy shoes! It has a tiled floor with underfloor heating and two upvc double glazed windows. HALLWAY With a useful storage cupboard. CLOAKROOM Fitted with a WC and a wash hand basin. LIVING ROOM A lovely, relaxed living room, the central focus of which is the fireplace which has a living flame electric fire and a surround. There is underfloor heating, a TV point and a pair of doors that open to the dining kitchen. STUDY Great for those working from home, or as a playroom. There is underfloor heating and a upvc double glazed window. DINING KITCHEN A fantastic, light fill living space which is ideal for modern living.The Kitchen is fitted with a range of quality wall and base units with complimenting countertops and soft close fittings. Integrated into the units are Bosch appliances that include an induction hob, an eye level oven and microwave, a dishwasher, a fridge and a freezer. The upvc double glazed window overlooks the garden.The Dining Area provides ample space for family dining and has a lantern roof window, underfloor heating and a set of bi fold doors that open out to the South facing garden. UTILITY ROOM With wall and base units, plumbing for a washing machine, space for a tumble drier and a upvc double glazed window. There are doors to the side of the property and to the garage. GARAGE A large single garage with power, light and an electric roller door. FIRST FLOOR LANDING With loft access via a retractable ladder. BEDROOM A large, dual aspect double bedroom having upvc double glazed windows to the front and to the rear with open aspect views. There is a radiator, a TV point and loft access.The Ensuite is fitted with a large shower enclosure, a WC and a wash hand basin. BEDROOM A double bedroom with a radiator, a TV point and a upvc double glazed window. BEDROOM Currently fitted out with a range of quality units to form a dressing room but could easily be returned to a double bedroom. There is a radiator and a upvc double glazed window. SHOWER ROOM The well appointed shower room has a large walk in shower with dual heads, a WC and a wash hand basin with useful storage. There is a heated towel rail and a upvc double glazed window. EXTERNAL The property sits back from the road behind a block paved driveway providing off street parking. A gated path to the side leads to the rear garden.The generous South facing garden enjoys the sun throughout the day and has an open aspect. There is a large paved seating area, a lawn, raised planters and a timber shed. ADDITIONAL INFORMATION The postcode is DL10 7QS and the Council Tax Band is E.The property has the benefit of air source heating with underfloor heating throughout the ground floor.The property was built in 2024. There are five houses who will share the cost of any future maintenance work required to the access road. BrochuresSales Brochure
Location
Address
Tunstall
City
N/A
Features And Finishes
A Beautifully Presented "Nearly New" House On An Exclusive Development, Highly Regarded Village Location, Finished To A Particularly High Standard, Fantastic Open Plan Dining Kitchen, Living Room & Study, Three Bedrooms, Master Bedroom with Ensuite, Garage & Driveway Parking, South Facing Garden, Viewing a Must!
Legal Notice
Our comprehensive database is populated by our meticulous research and analysis of public data. MirrorRealEstate strives for accuracy and we make every effort to verify the information. However, MirrorRealEstate is not liable for the use or misuse of the site's information. The information displayed on MirrorRealEstate.com is for reference only.
Real Estate Broker
Irvings Property Limited, Catterick Garrison
Brokerage
Irvings Property Limited, Catterick Garrison
Profile Brokerage WebsiteTop Tags
Three bedroomsLikes
0
Views
23
Related Homes








