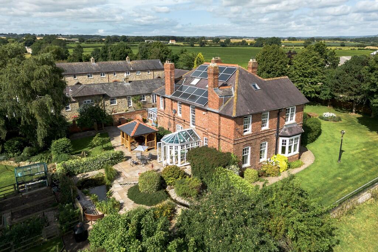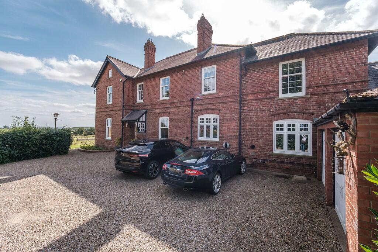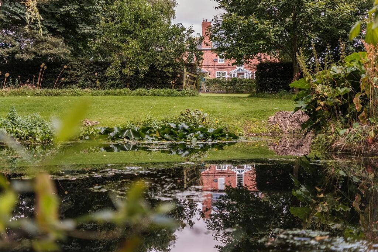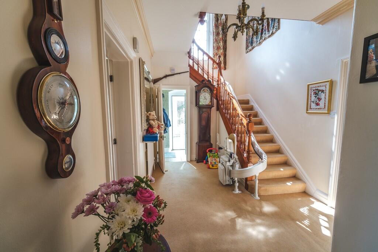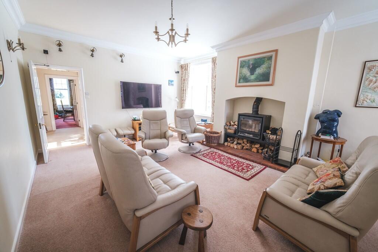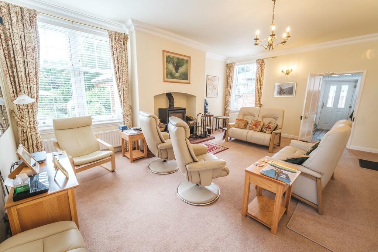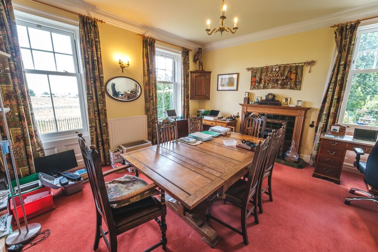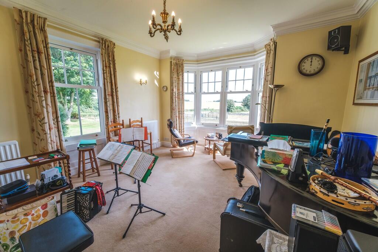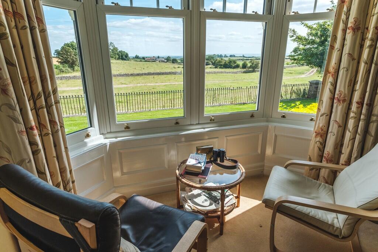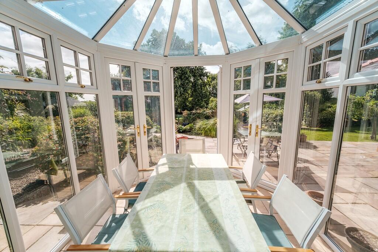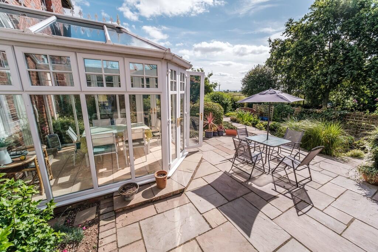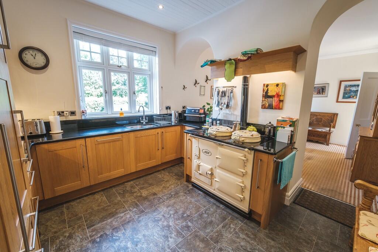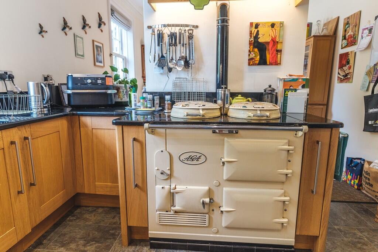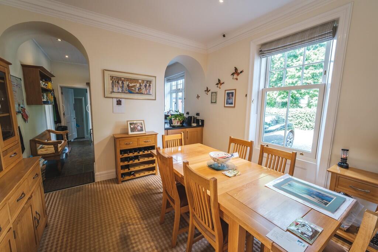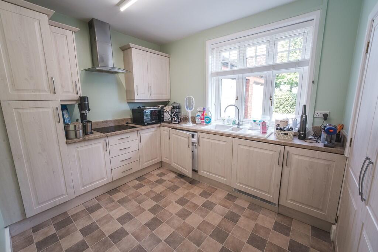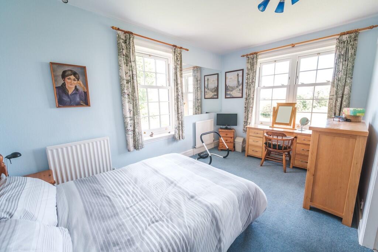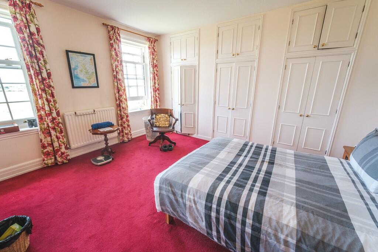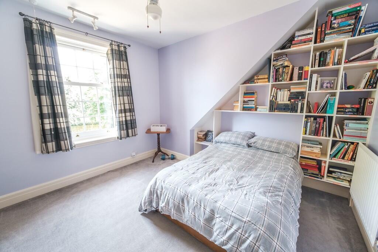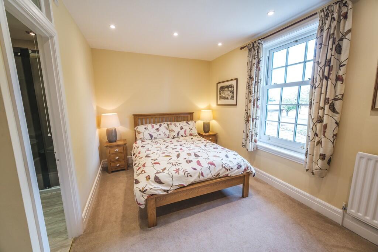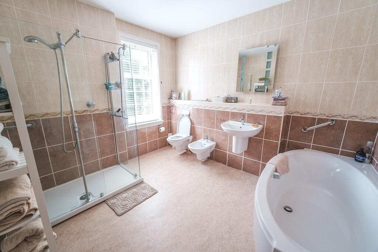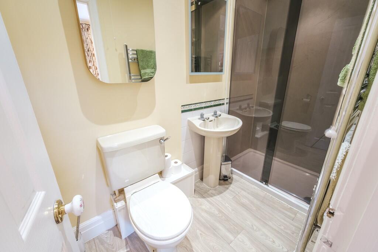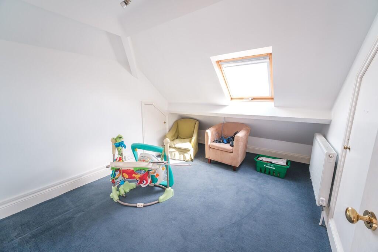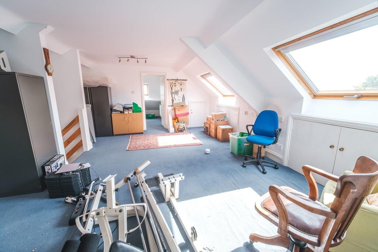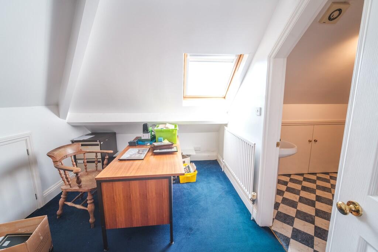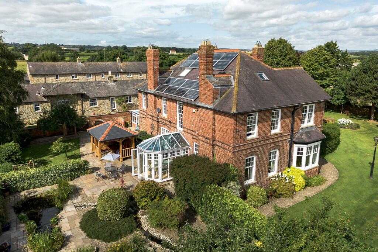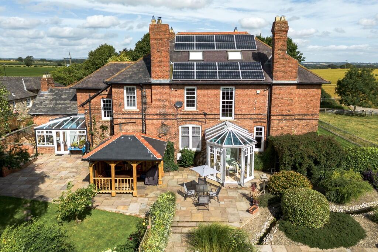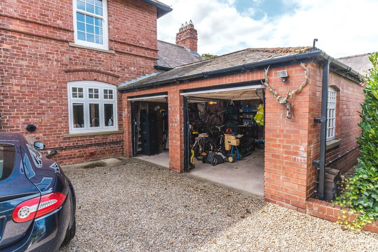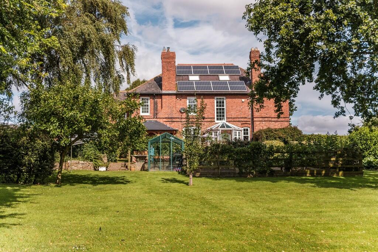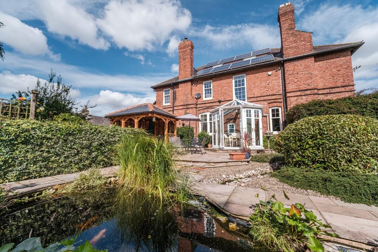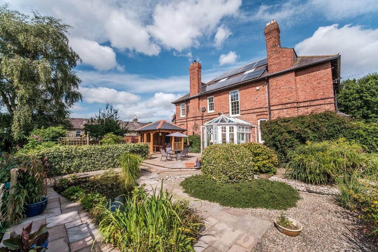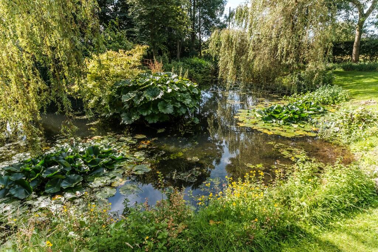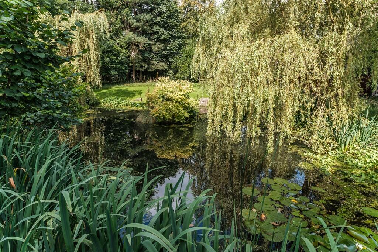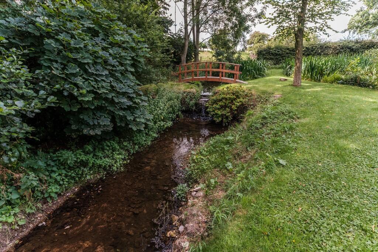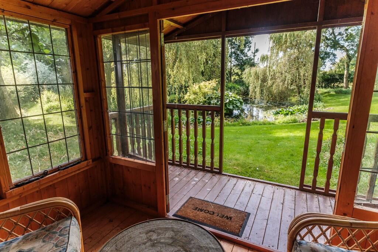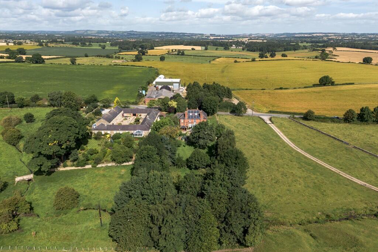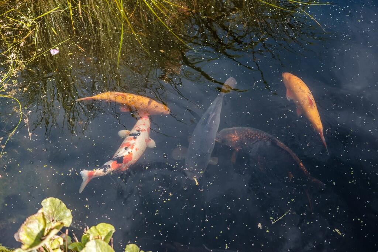Tunstall
For Sale : GBP 1200000
Details
Bed Rooms
6
Bath Rooms
4
Property Type
Detached
Description
Property Details: • Type: Detached • Tenure: N/A • Floor Area: N/A
Key Features: • A Substantial Detached Victorian Country Property Set In Mature Gardens With Open Countryside Views • Generous & Versatile Living Spaces • Four Reception Rooms • Six Bedrooms, Two With Ensuite Facilities • Three Large Attic Rooms Providing Additional Living Spaces • Extensive Mature Gardens Bordering Open Countryside • Generous Parking • Double Garage • Viewing a Must!
Location: • Nearest Station: N/A • Distance to Station: N/A
Agent Information: • Address: 52 Richmond Road, Catterick Garrison, DL9 3JF
Full Description: Lowden House is a most impressive Victorian country property sitting in gardens which extend to approximately one acre and with the benefit of extensive open countryside views. The living space comprises four reception rooms, two garden rooms/conservatories, kitchen and a utility room to the ground floor, with the first floor having six double bedrooms, three of which have ensuite facilities and a family bathroom. The second floor offers the flexibility to be a master suite, home offices, gym or games rooms! Adjacent to the living areas there is a double garage, attached to the house via a workshop. There is generous parking and extensive gardens. Conveniently positioned for travel by road, rail and air, this really is a first-class property and an early inspection is advised! ENTRANCE HALL Accessed from the driveway through a covered entrance lobby and a timber panelled door. The welcoming hallway has a feature staircase to the first floor. MUSIC ROOM A lovely dual aspect room with open countryside views. The open fireplace has a marble surround and a tiled hearth. LIBRARY A generous reception room with open views, now used as a quiet room and for formal dining. REAR LOBBY With decorative floor tiling, a useful storage cupboard and a second staircase to the first floor. CLOAKROOM With space for hanging coats, a wc and a wash hand basin. A door leads into the Garden Room. GARDEN ROOM A South facing room that is not only excellent for relaxing and enjoying the garden but also an alternative dining area. DINING ROOM With ample space for family dining and having a window to the front of the property. KITCHEN With a generous range of quality wall and base units with soft close fittings and granite countertops. Integrated into the units are an Aga, dishwasher, a fridge, a microwave oven and a pull out larder. UTILITY ROOM Large and well-appointed, it is fitted with a range of wall and base units, washing machine, tumble drier and an induction hob. There is a walk-in pantry and an airing cupboard housing the oil-fired boiler. SITTING ROOM A generous living room, the central feature of which is the most impressive log burning stove set into the fireplace. There are windows to the side and rear overlooking the garden. REAR LOBBY With decorative floor tiling, a useful storage cupboard and a staircase to the first floor. THE OLD CONSERVATORY Another garden room that provides a second room with a lovely aspect overlooking the garden. A pair of doors open out to the patio and garden beyond. WORKSHOP A two-storey workshop which features workbenches to the ground floor and very useful storage to the upper floor. A door leads to the garage. DOUBLE GARAGE With lights, power and electric doors. FIRST FLOOR LANDING Accessed via the feature staircase and having a large window to the rear giving a view of the gardens. BEDROOM A large double bedroom with fitted wardrobes and two windows having far reaching views. The 'Jack & Jill'Ensuite is also accessed via Bedroom 2 and is fitted with a shower, a WC, a bidet and a wash hand basin. BEDROOM A dual aspect double bedroom having windows to the front and side of the property giving far reaching views. BEDROOM A dual aspect double bedroom having windows to the front and side of the property giving far reaching views. BEDROOM A double bedroom with a window overlooking the rear garden. BEDROOM A double bedroom with fitted wardrobes, a vanity sink and a window to the front of the property. BATHROOM The large well-appointed family bathroom is fitted with an oval bath, a walk-in shower with an Aqualisa shower, a WC, a wash hand basin and a bidet. There is a heated towel rail and a window overlooking the garden. BEDROOM A double bedroom with a window to the front of the property. The Ensuite is fitted with a shower, a WC and a wash hand basin. REAR LANDING With a staircase to the ground floor, a window overlooking the garden and a useful storage room. ATTIC SUITE A fantastic space, most recently used as a suite of home offices, but would also be perfect as a master suite or family games area/cinema room. The large central room has generous eaves storage and two Velux roof windows giving far reaching views. The two smaller rooms at each end have ample eaves storage and Velux roof windows. The shower room is fitted with a shower, a WC and a wash hand basin and has eaves storage. EXTERNAL The property sits in gardens that extend to approximately one acre approached via a gated driveway providing parking for a number of cars and having an electric car charging point. The well-tended front garden is lawned and runs to the side of the property where there is s traditional 'Ha-Ha' and open countryside views. The most impressive South facing rear garden is a real gardeners dream and provides a fantastic space for family life. The upper section features a large paved seating area with an Oak gazebo, a water feature and a fish pond. Steps lead down to a vegetable garden which has raised beds and a greenhouse, leading to the main lawned garden. There is a large pond with mature woodland, a stream and a waterfall. The summer house is perfect for enjoying the peace and tranquillity! The owners also have access to approximately three acres of communal amenity land, shared with the adjacent development of six exclusive barn conversions. The garden has vehicle access via a shared driveway to the side of the property. ADDITIONAL INFORMATION The postcode is DL10 7PW and the Council Tax Band is G. The oil fired boiler is located in the utility room.The property has the benefit of solar panels to the roof.Lowden House is located on the outskirts of the highly regarded village of Tunstall. The village is conveniently positioned for access tot he motorway network via the A1M and the A66 giving excellent links North and South. The airports of Teeside, Newcastle and Leeds Bradford are all within easy driving distance. There is an East Coast mainline train station at Northallerton which gives easy access to Edinburgh and Kings Cross Stations. BrochuresSALES BROCHURE
Location
Address
Tunstall
City
N/A
Features And Finishes
A Substantial Detached Victorian Country Property Set In Mature Gardens With Open Countryside Views, Generous & Versatile Living Spaces, Four Reception Rooms, Six Bedrooms, Two With Ensuite Facilities, Three Large Attic Rooms Providing Additional Living Spaces, Extensive Mature Gardens Bordering Open Countryside, Generous Parking, Double Garage, Viewing a Must!
Legal Notice
Our comprehensive database is populated by our meticulous research and analysis of public data. MirrorRealEstate strives for accuracy and we make every effort to verify the information. However, MirrorRealEstate is not liable for the use or misuse of the site's information. The information displayed on MirrorRealEstate.com is for reference only.
Real Estate Broker
Irvings Property Limited, Catterick Garrison
Brokerage
Irvings Property Limited, Catterick Garrison
Profile Brokerage WebsiteTop Tags
Six BedroomsLikes
0
Views
26
Related Homes








