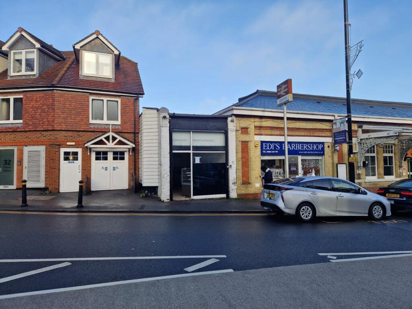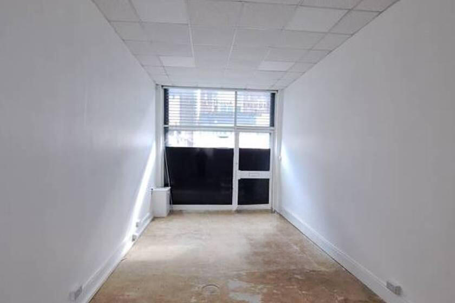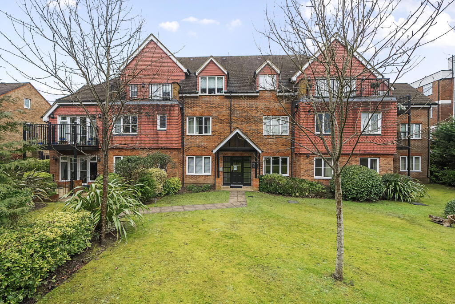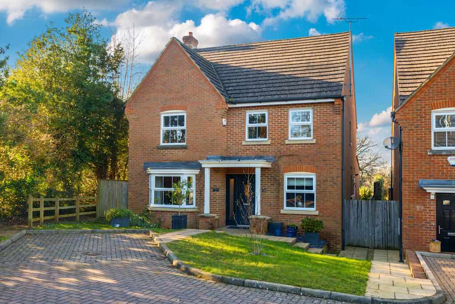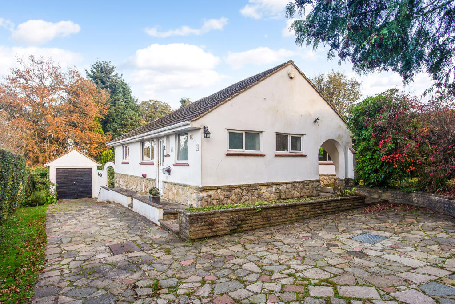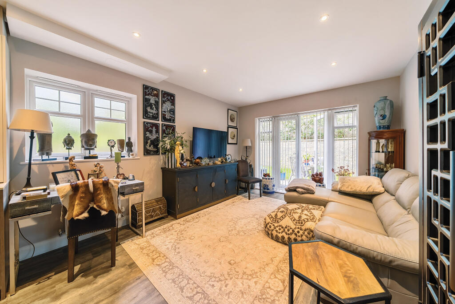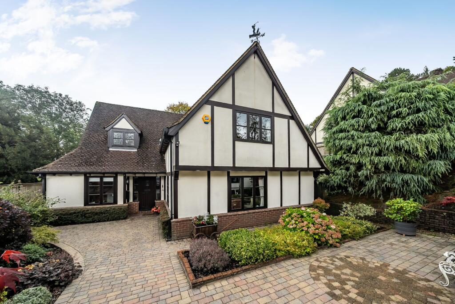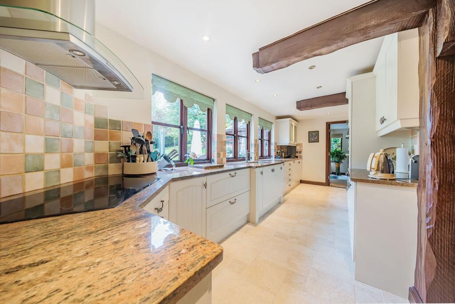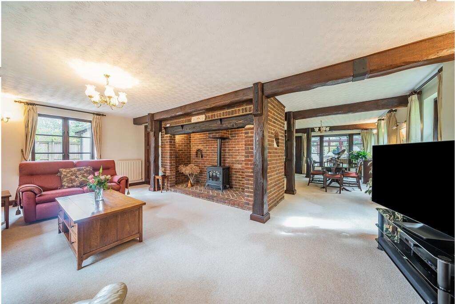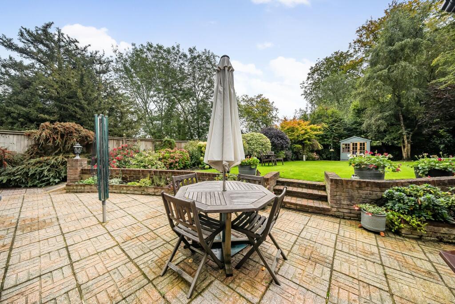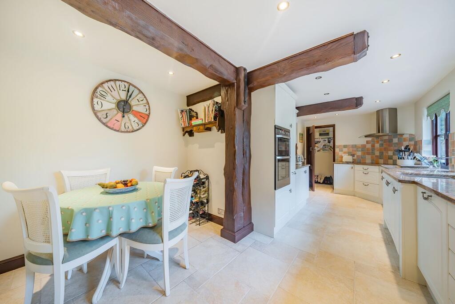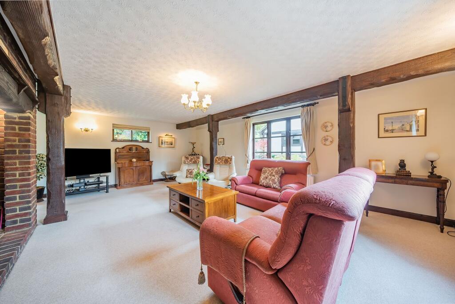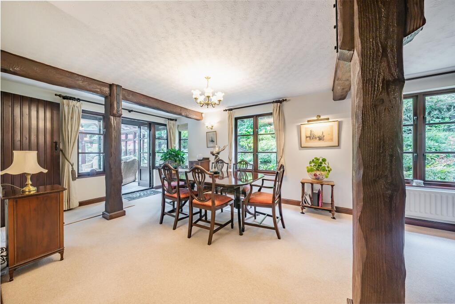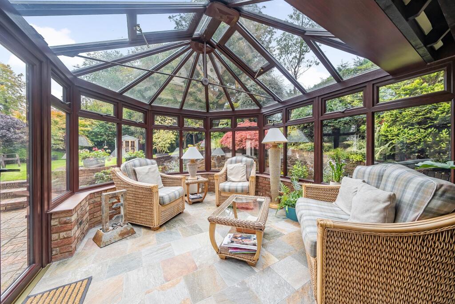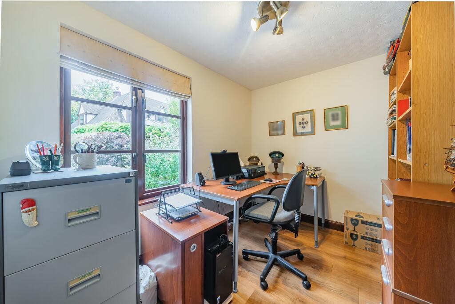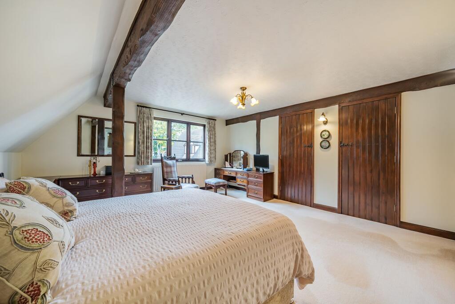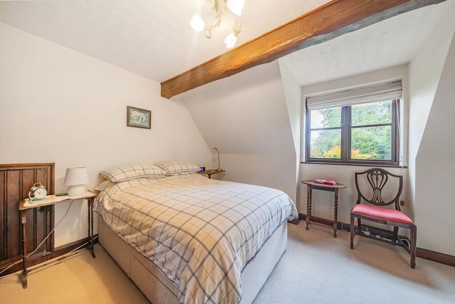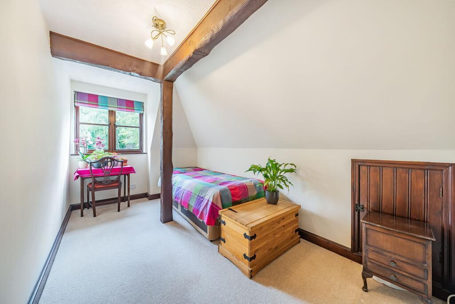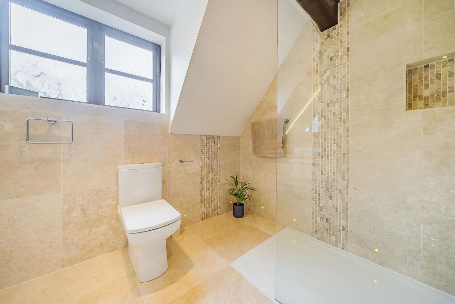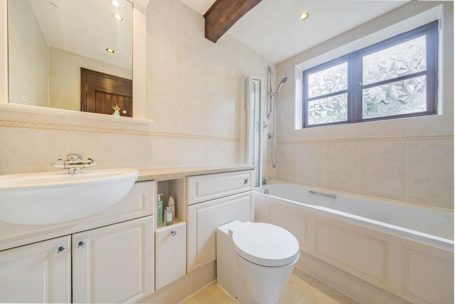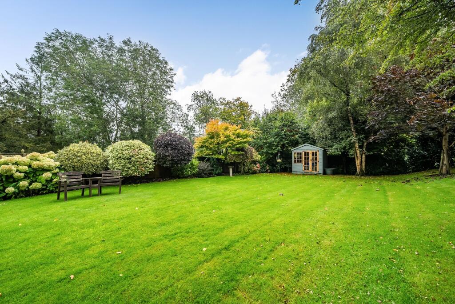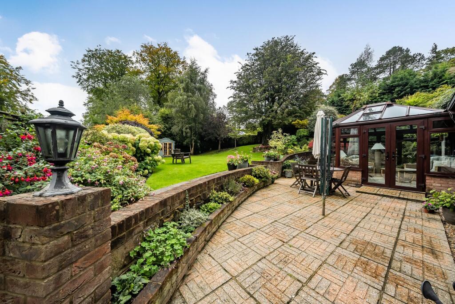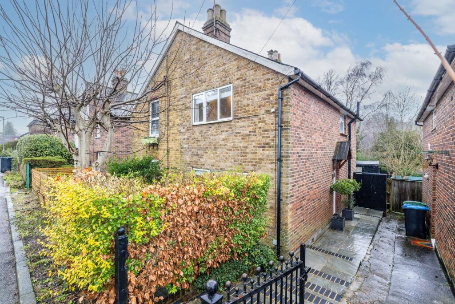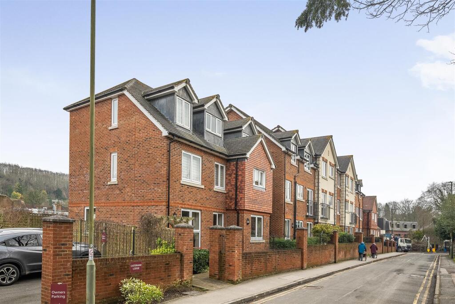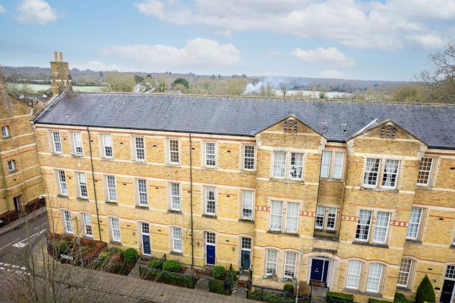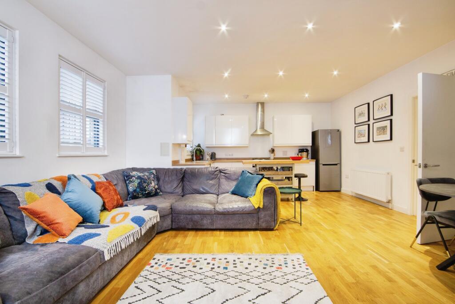Tupwood Lane, Caterham, CR3
For Sale : GBP 1000000
Details
Bed Rooms
4
Bath Rooms
2
Property Type
House
Description
Property Details: • Type: House • Tenure: N/A • Floor Area: N/A
Key Features: • Charming, detached, four-bedroom 'Potten' house • Ideally located within close proximity to Caterham Town Centre's amenities and transport links, as well as being within walking distance to open countryside • Secluded frontage providing parking and detached double garage with potential to convert roof space into home office • Stunning, well-established rear garden with planted borders • Substantial master bedroom with fitted wardrobes and en-suite • 'L'-shaped reception incorporating lounge, dining and flowing into conservatory, centred around stunning inglenook fireplace • Utility room adjacent to kitchen as well as downstairs study • Family bathroom with walk-in shower • Far-reaching views over the Surrey Hills from the first floor
Location: • Nearest Station: N/A • Distance to Station: N/A
Agent Information: • Address: 41 High Street, Caterham on the Hill, CR3 5UE
Full Description: Nestled in a prime location within easy reach of Caterham Town Centre, this charming detached 'Potten' house boasts a unique blend of convenience and tranquillity. Upon arrival, the property welcomes you with a secluded frontage, providing ample space to park and a detached double garage that offers the potential for conversion into a stylish home office, in the roof space. As you approach the entrance, the manicured front garden sets a tone of elegance and privacy.Stepping inside, you are greeted by a spacious and versatile layout that effortlessly accommodates the needs of modern living. The heart of the home is the 'L'-shaped reception area, comprising a lounge and dining space that seamlessly flows into a bright conservatory. The stunning inglenook fireplace takes centre stage, creating a warm and inviting ambience for both relaxation and entertainment.The kitchen is a chef's delight, boasting a functional layout and convenient access to the adjacent utility room. For those in need of a dedicated workspace, a downstairs study provides the ideal retreat for productivity and focus.Ascending to the first floor, a substantial master bedroom awaits, complete with fitted wardrobes and a luxurious en-suite bathroom. Three additional bedrooms offer comfortable accommodation for family members or guests, each uniquely designed to maximise space and natural light.The rear garden is a true oasis, with well-established plants and flowers framing the boundaries and offering a picturesque backdrop for outdoor gatherings. From this vantage point, soak in the breath-taking views of the Surrey Hills, providing a sense of serenity and connection to the surrounding landscape.In summary, this detached house represents a rare opportunity to acquire a property that seamlessly blends modern comfort with traditional charm. With its impeccable location, spacious interior, and beautifully landscaped garden, this 'Potten' house is sure to captivate those seeking a harmonious balance of convenience and tranquillity within a sought-after setting.As part of our provision, we may offer ancillary services to assist with your transaction. With your consent we will refer your details to a select group of providers. There is no obligation to provide your consent, or to uptake any of these services, but where you do, you should be aware of the following referral fee information:Cook Taylor Woodhouse Solicitors – £250Taylor Rose Solicitors – £250Hawke Financial Services – 30%Arnold & Baldwin Surveyors – 10%Huxley – 10%Atrium Surveyors - £25EPC Rating: CParking - Double garage
Location
Address
Tupwood Lane, Caterham, CR3
City
Caterham
Features And Finishes
Charming, detached, four-bedroom 'Potten' house, Ideally located within close proximity to Caterham Town Centre's amenities and transport links, as well as being within walking distance to open countryside, Secluded frontage providing parking and detached double garage with potential to convert roof space into home office, Stunning, well-established rear garden with planted borders, Substantial master bedroom with fitted wardrobes and en-suite, 'L'-shaped reception incorporating lounge, dining and flowing into conservatory, centred around stunning inglenook fireplace, Utility room adjacent to kitchen as well as downstairs study, Family bathroom with walk-in shower, Far-reaching views over the Surrey Hills from the first floor
Legal Notice
Our comprehensive database is populated by our meticulous research and analysis of public data. MirrorRealEstate strives for accuracy and we make every effort to verify the information. However, MirrorRealEstate is not liable for the use or misuse of the site's information. The information displayed on MirrorRealEstate.com is for reference only.
Real Estate Broker
Park & Bailey, Caterham on the Hill
Brokerage
Park & Bailey, Caterham on the Hill
Profile Brokerage WebsiteTop Tags
Likes
0
Views
13
Related Homes
