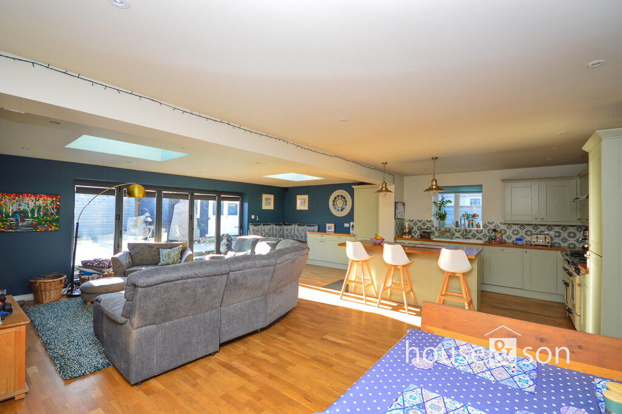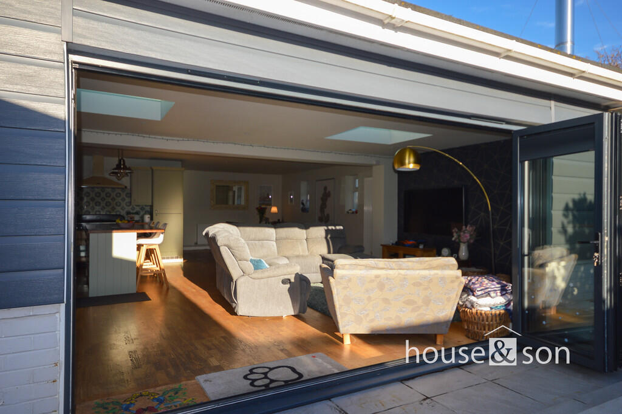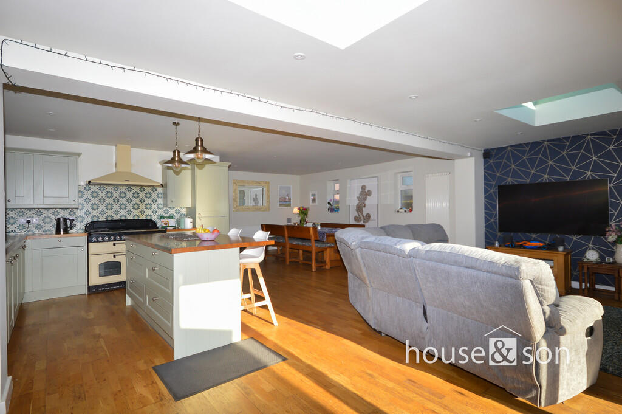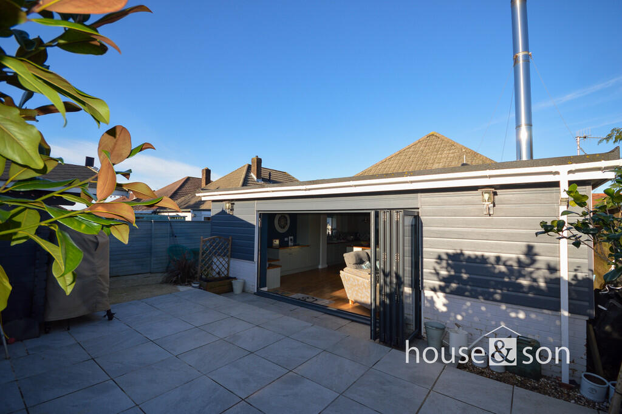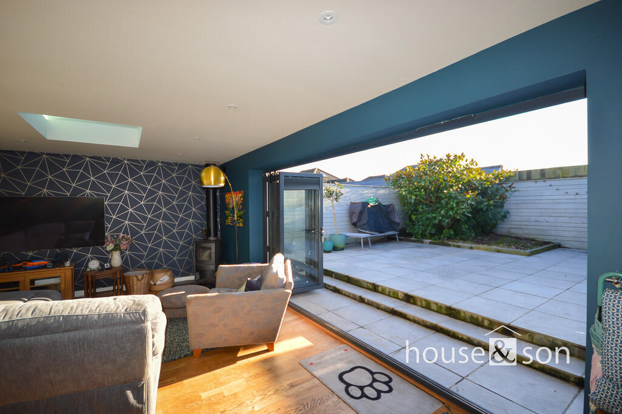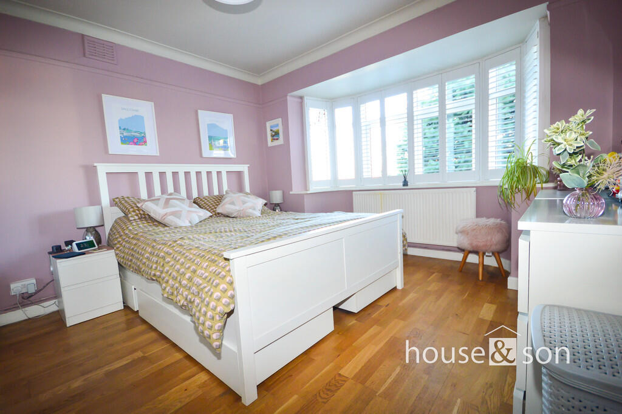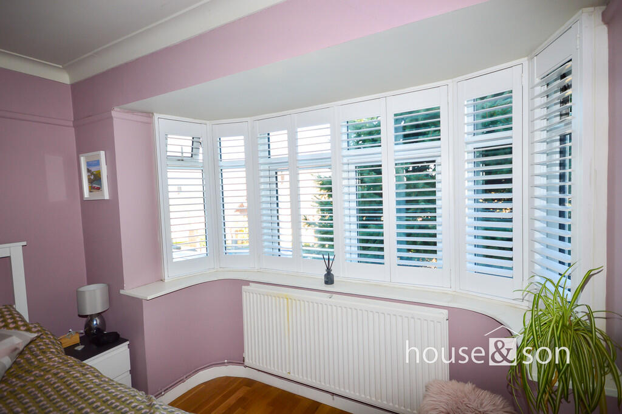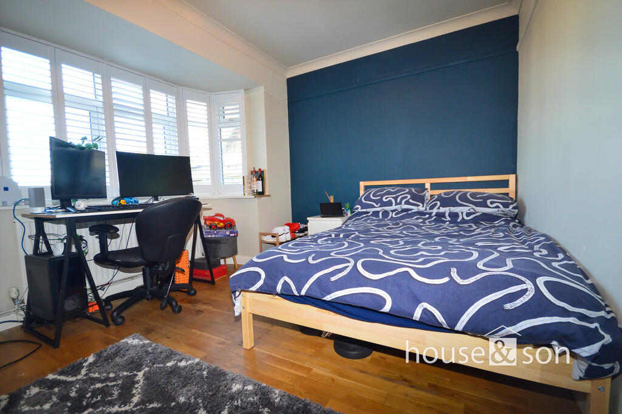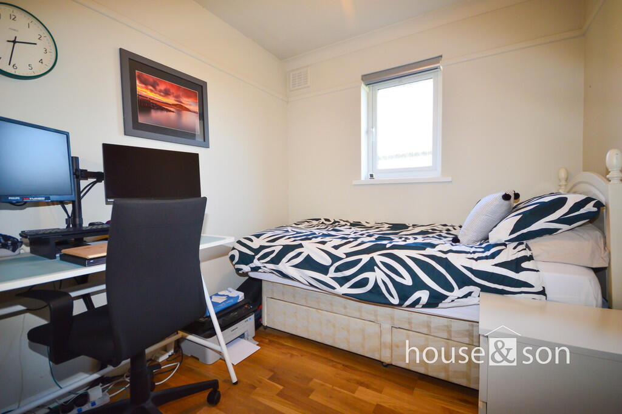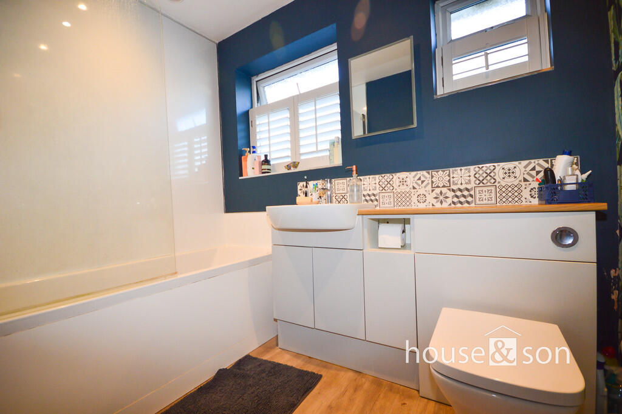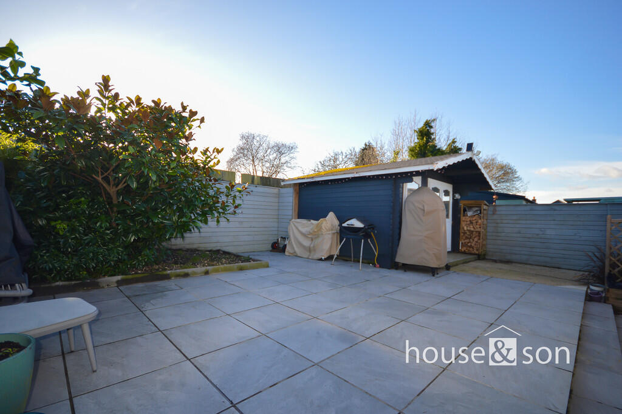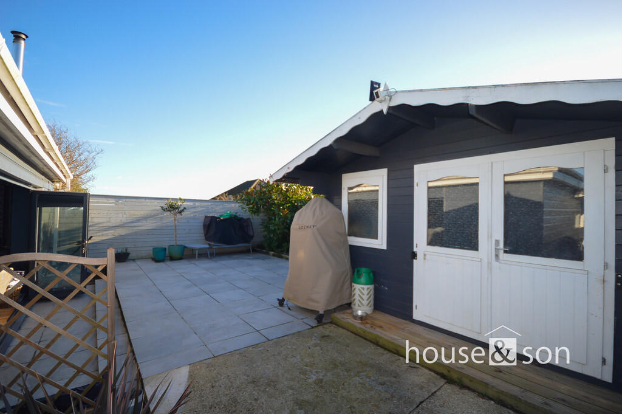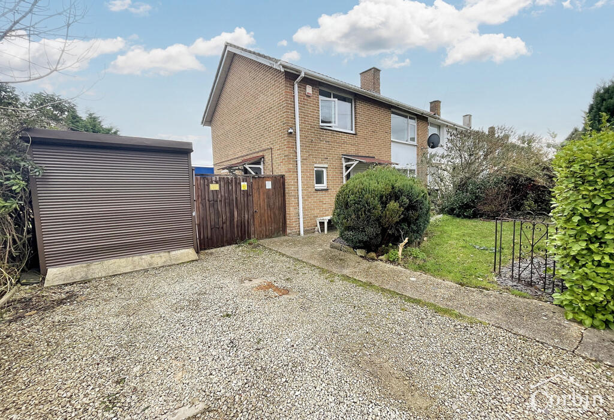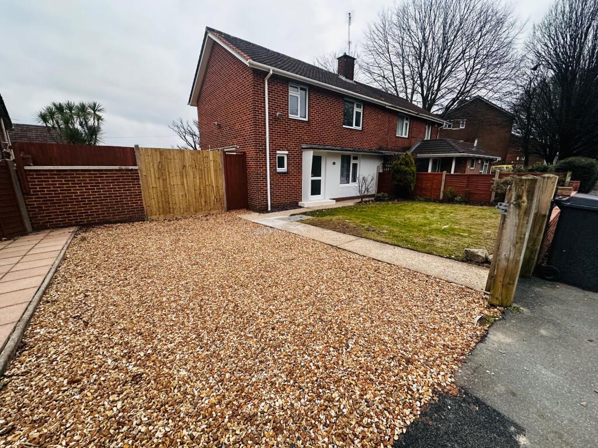Turbary Park Avenue, Bournemouth
For Sale : GBP 390000
Details
Bed Rooms
3
Bath Rooms
1
Property Type
Detached Bungalow
Description
Property Details: • Type: Detached Bungalow • Tenure: N/A • Floor Area: N/A
Key Features: • Motivated Seller - Found Forward Purchase • Stunning Bespoke Detached Bungalow • Open Planned 64 Sq. M. Family Room • Three Double Bedrooms • Modern Bathroom • East to West Aspect Private Garden • Outside Chalet, Power and Light • Driveway and Parking for Several Vehicles • Good School Catchments • Close to Turbary Park Nature Reserve
Location: • Nearest Station: N/A • Distance to Station: N/A
Agent Information: • Address: 348 Wimborne Road, Bournemouth, BH9 2HH
Full Description: HOUSE & SON House & Son are delighted to be able to offer for sale this exceptional remodelled three double bedroom detached bungalow, occupying a generous overall plot, with benefit of westerly aspect private rear garden and driveway to side. This home has a stunning, 'heart of the home,' generous size living space (approximately 64 sq. m./ 630 sq. ft), including high end specification kitchen with integrated appliances, island/peninsula with 'pull up' bar, butcher's wood block counter tops, two roof lanterns, bi-fold doors with direct access onto the private garden. A very inviting and social space for today's modern family. Highly recommended. This home is not to be missed! RECESSED PORCH Composite front door to entrance hall. ENTRANCE HALL 12' 1 plus recess" x 11' 8" (3.68m x 3.56m) Spacious reception hallway with all principal rooms leading off. Storage closet. Recessed area for shoes/coats. Radiator. Wooden effect flooring. Access to loft and loft ladder. LIVING ROOM 31' 5" x 23' 10" (9.58m x 7.26m) This is an exceptional open planned living space, with feature log burner. Bi-gold doors accessing onto private south west facing garden, stunning shaker style kitchen with butcher block counter top, feature socialising centre island with pull up stools and 'butchers' block counter. The lounge/dining/entertainment area is approximately 64 sq. m./630 sq. ft. LIVING/DINING AREA The living area is with two large light lanterns over and direct access to rear garden via bi-fold doors. The kitchen complements this stylish room. recessed downlighters. TV media point. Radiators. KITCHEN AREA An array of shaker style kitchen cabinets. One and half bowl enamelled sink with drainer and mixer tap over. Provision for Range cooker, cooker chimney hood over. Integrated appliances including fridge/freezer, dishwasher, washing machine. BEDROOM ONE 12' 10" x 11' 6" (3.91m x 3.51m) Double glazed bay window to front with bespoke shutters with views over Turbary Park. Radiator. Picture rail. BEDROOM TWO 12' 0" x 10' 0" (3.66m x 3.05m) Double glazed window to front with bespoke shutters. Radiator. Picture rail. BEDROOM THREE 8' 3" x 7' 8" (2.51m x 2.34m) Double glazed window to side. Radiator. Picture rail. BATHROOM 8' 1" x 5' 7" (2.46m x 1.7m) Feature three piece suite. Bath with side and end panel, shower screen, mixer filler taps over. Thermo 'T'-bar with overhead shower and hand held shower. Easy maintenance aqua board panelling. Vanity unit furniture with inset wash hand basin. Enclosed cistern WC, display plinth over. Heated towel rail. Recessed ceiling downlighters. Extractor fan. FRONT GARDEN Tiered easy maintenance front garden REAR GARDEN An open 'vista' with an abundance of sunshine, with East to West aspect. The garden is easy maintenance with patio entertainment area. Outside light. OUTSIDE CHALET Wooden structure with pitched roof, insulated, power and light. DRIVEWAY Parking for several vehicles tandem style. Brochures(S5) 4 Page Lands...
Location
Address
Turbary Park Avenue, Bournemouth
City
Turbary Park Avenue
Features And Finishes
Motivated Seller - Found Forward Purchase, Stunning Bespoke Detached Bungalow, Open Planned 64 Sq. M. Family Room, Three Double Bedrooms, Modern Bathroom, East to West Aspect Private Garden, Outside Chalet, Power and Light, Driveway and Parking for Several Vehicles, Good School Catchments, Close to Turbary Park Nature Reserve
Legal Notice
Our comprehensive database is populated by our meticulous research and analysis of public data. MirrorRealEstate strives for accuracy and we make every effort to verify the information. However, MirrorRealEstate is not liable for the use or misuse of the site's information. The information displayed on MirrorRealEstate.com is for reference only.
Related Homes

445 Vanderbilt 405, Brooklyn, NY, 11238 Brooklyn NY US
For Rent: USD5,000/month

196 Willoughby Street 10A, Brooklyn, NY, 11201 Brooklyn NY US
For Rent: USD3,725/month

4545 Center Boulevard 2108, Queens, NY, 11109 New York City NY US
For Rent: USD3,950/month

225 Schermerhorn Street 2L, Brooklyn, NY, 11201 Brooklyn NY US
For Rent: USD4,700/month
19 Dutch Street 31H, New York, NY, 10038 New York City NY US
For Rent: USD5,304/month

