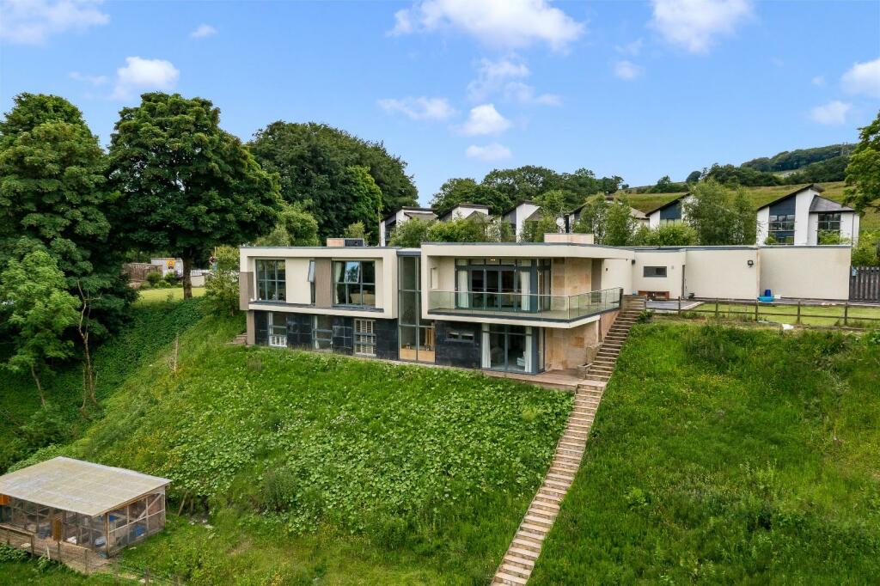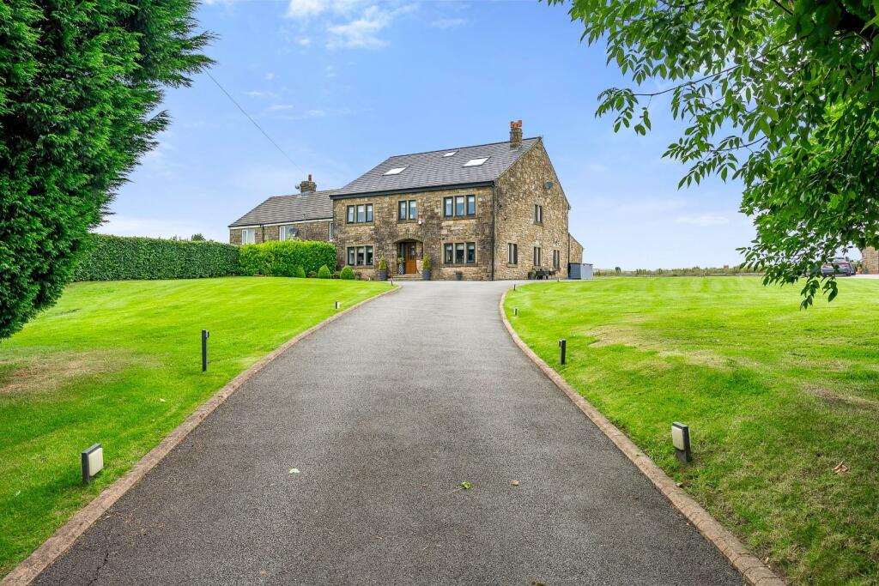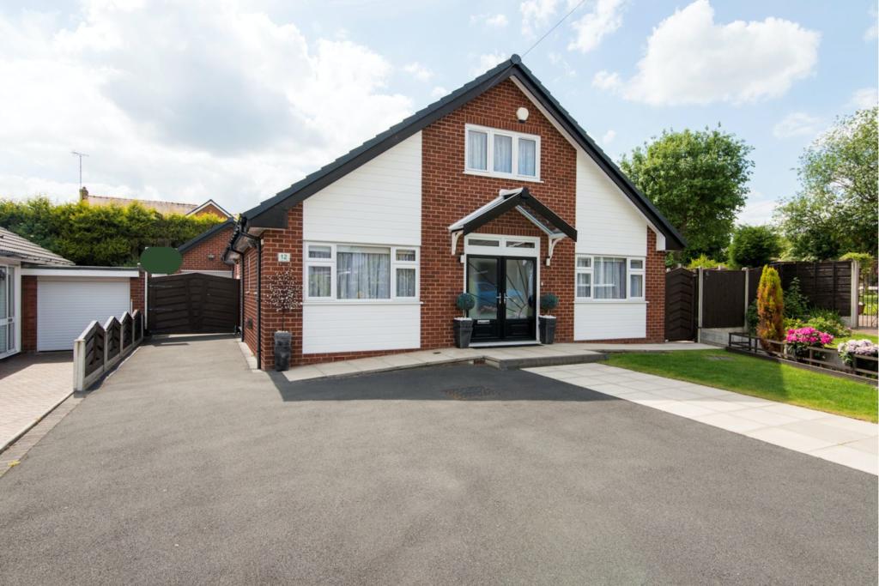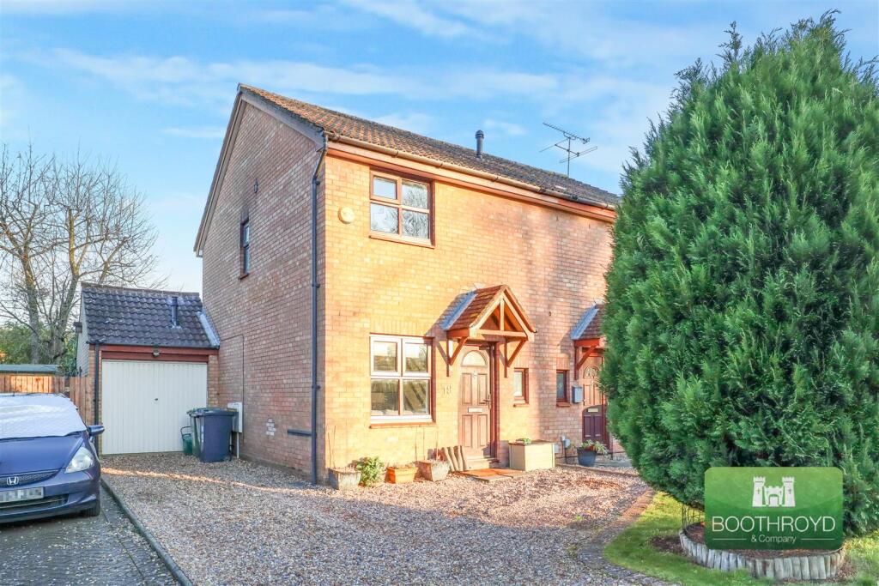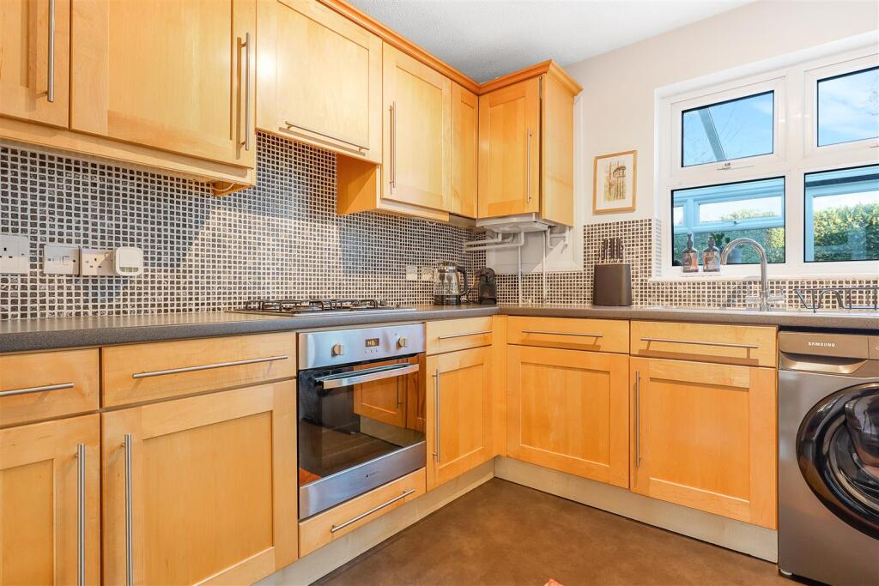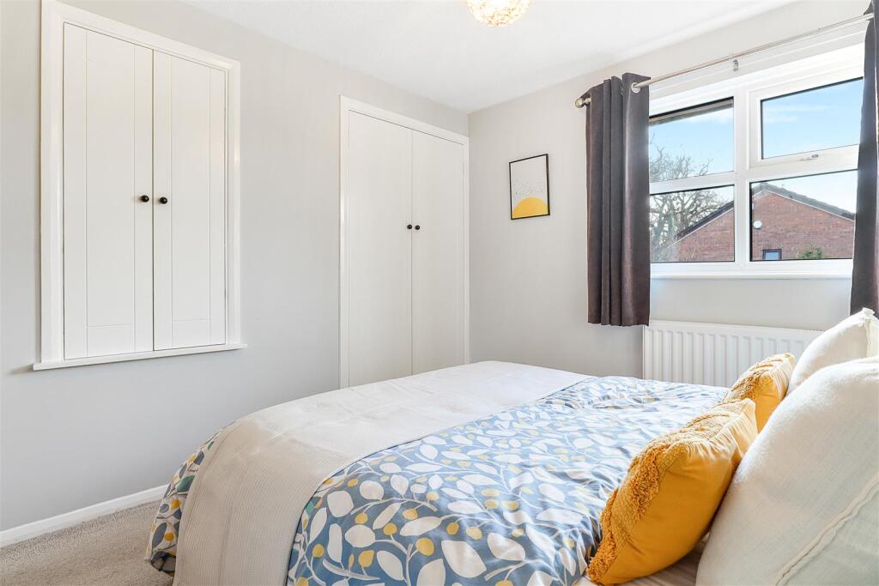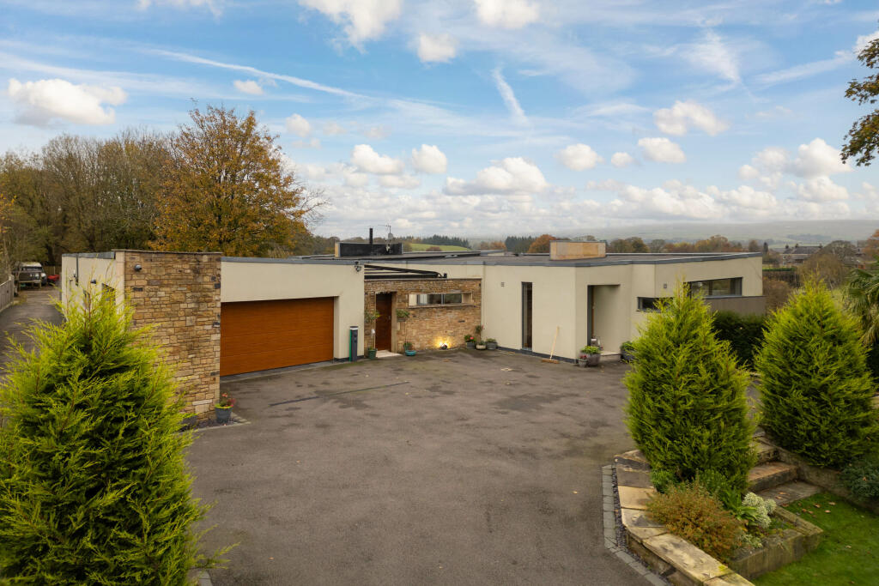Turton Way, Kenilworth
For Sale : GBP 315000
Details
Bed Rooms
2
Bath Rooms
1
Property Type
Semi-Detached
Description
Property Details: • Type: Semi-Detached • Tenure: N/A • Floor Area: N/A
Key Features: • Two Bedroom Semi-Detached House • Canopied Open Porch • Attractive Open Living Room • Energy Rating C - 73 • Fitted Breakfast Kitchen • Dining Conservatory • Ground Floor Home Office • Garage/Store And Driveway • North East Facing Enclosed Rear Garden • Warwick District Council Tax Band C
Location: • Nearest Station: N/A • Distance to Station: N/A
Agent Information: • Address: 19 The Square, Kenilworth, CV8 1EF
Full Description: OPEN DAY Saturday 1st February- 10.30-12.00pm please call to book your appointment slot.A delightfully situated two-bedroom semi-detached house, offering improved and upgraded attractive accommodation, double glazing, gas fired central heating, off road driveway parking. open porch, lounge, breakfast kitchen, dining conservatory addition and part converted garage to create a home office with storage to the front, first floor landing with access to roof space, two double bedrooms the main with wardrobes, re-fitted bathroom with white suite and shower over bath, gravelled forecourt garden, recently landscaped rear garden with north east aspect, Internal inspection is strongly recommended.Approach - Over a gravelled and block edged driveway to an open porch with timber and tiled canopy, composite front door into theLiving Room - 3.87m x 4.30m (12'8" x 14'1") - With double glazed window to the fore, Karndean flooring, ceiling light, radiator, stairs rising to the first floor, small opaque double-glazed window to front, t.v. point, multi paned door into the:Breakfast Kitchen - 3.88m x 3.10m (12'8" x 10'2") - Kitchen comprehensively fitted with a range of matching light wood fronted base and wall units with marble effect rounded edge work surfaces with single drainer stainless steel sink with chrome mixer tap four ring stainless steel gas hob with concealed illuminated extractor hood, under counter Hotpoint fan assisted oven and grill, integrated dishwasher, space for washing machine, ceramic tiling to splash back, cupboard concealing the Worcester Bosch combination boiler servicing the hot water and central heating, Karndean flooring, double glazed window and door to conservatory, space for large upright fridge freezer, radiator, space for breakfast or dining table.Dining Conservatory - 3.88m x 2.98m (12'8" x 9'9") - With laminate flooring, pitched glazed roof, double glazed windows and door to patio, three wall lights, space for dining table, door toHome Office - 2.18m x 3.39m (7'1" x 11'1") - With double glazed window to rear, LED ceiling down lighters, wall mounted Creda electric panel heater, door toGarage/Store - 2.17m x 1.36m (7'1" x 4'5") - With insulated up and overdoor to front, useful storage for bikes.First Floor Landing - With access to insulated roof space, ceiling light, smoke alarm, door toDouble Bedroom One - 2.85m x 3.07m (9'4" x 10'0") - With double glazed window to front, radiator, ceiling light, built in double wardrobe with twin hanging and shelving, further high-level wardrobe/Store with slatted shelving and hanging rail.Double Bedroom Two - 3.87m x 2.06m (12'8" x 6'9") - With double glazed window to rear, radiator, ceiling light.Bathroom - 1.95m x 1.91m (6'4" x 6'3") - With a refitted three-piece white suite with low level w.c., wall hung vanity wash basin with cupboard below and central mixer tap, large panelled bath with central chrome mixer tap, shower over with chrome fittings and shower attachments, porcelain tiles to walls and floor, extractor fan, LED ceiling lights, heated chrome towel rail.Rear Garden - Fully enclosed by wire fencing and screening laurel and privet hedging, mainly laid to lawn with mature cherry tree, timber shed, inset lawn with steppingstones, outside electric point, the property has a North East facing rear aspect.Front - With inset lawn with miniature conifer, gravelled and block edged driveway with parking for two/three cars.Tenure - The property is Freehold.Services - All mains services are connected.Mobile coverageEEVodafoneThreeO2BroadbandBasic1 MbpsSuperfast80 MbpsUltrafast1000 MbpsSatellite / Fibre TV AvailabilityBTSkyVirginFixtures And Fittings - All fixtures and fittings as mentioned in our sales particulars are included; all others are expressly excluded.BrochuresTurton Way, Kenilworth
Location
Address
Turton Way, Kenilworth
City
Turton Way
Features And Finishes
Two Bedroom Semi-Detached House, Canopied Open Porch, Attractive Open Living Room, Energy Rating C - 73, Fitted Breakfast Kitchen, Dining Conservatory, Ground Floor Home Office, Garage/Store And Driveway, North East Facing Enclosed Rear Garden, Warwick District Council Tax Band C
Legal Notice
Our comprehensive database is populated by our meticulous research and analysis of public data. MirrorRealEstate strives for accuracy and we make every effort to verify the information. However, MirrorRealEstate is not liable for the use or misuse of the site's information. The information displayed on MirrorRealEstate.com is for reference only.
Real Estate Broker
Boothroyd & Company, Kenilworth
Brokerage
Boothroyd & Company, Kenilworth
Profile Brokerage WebsiteTop Tags
Dining ConservatoryLikes
0
Views
40
Related Homes

