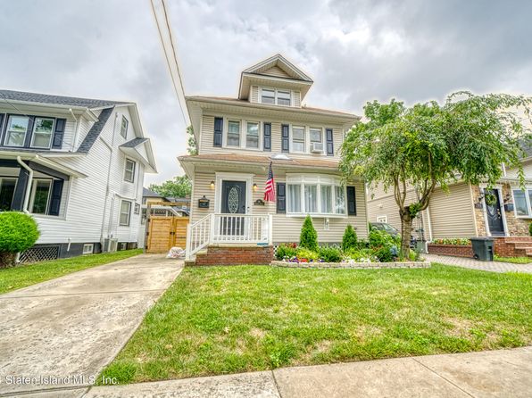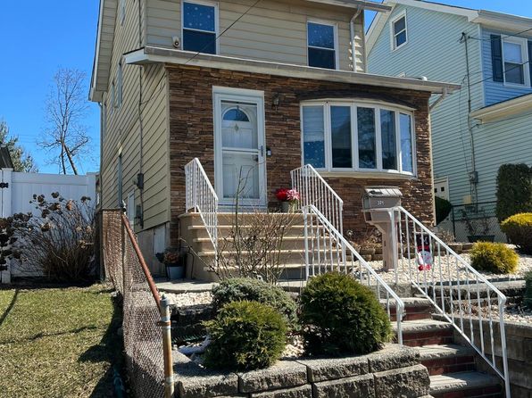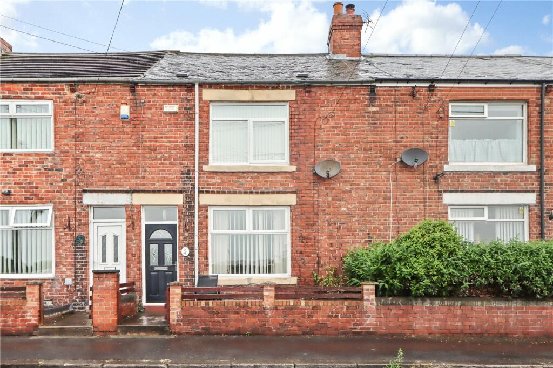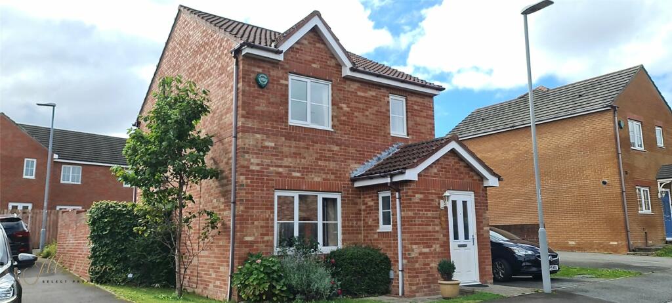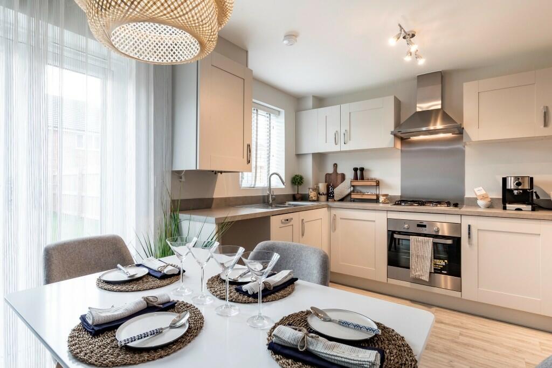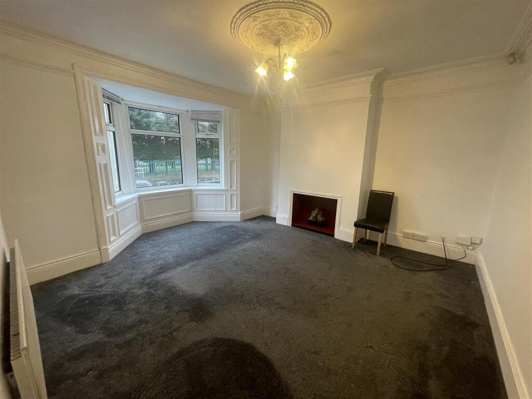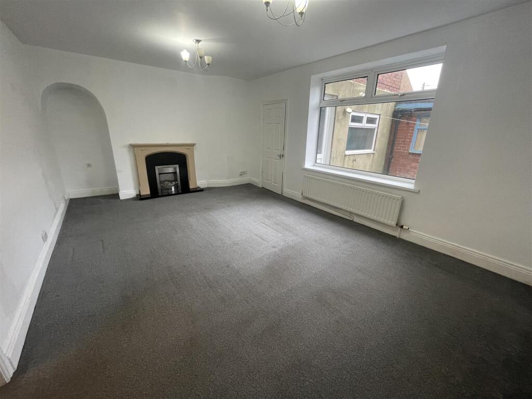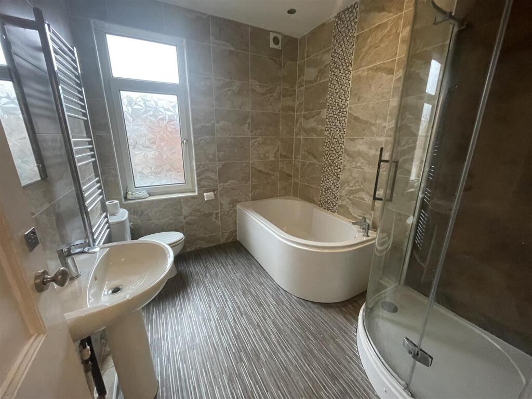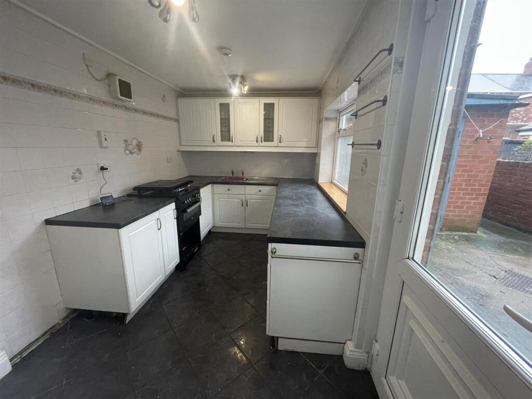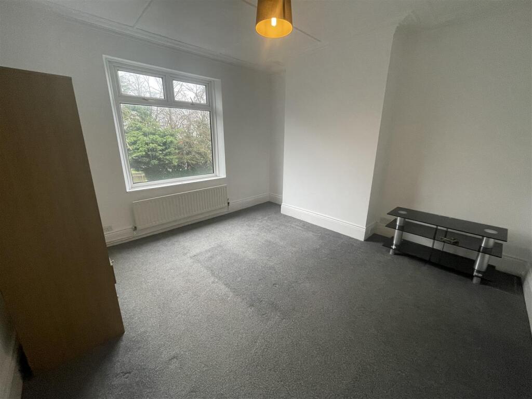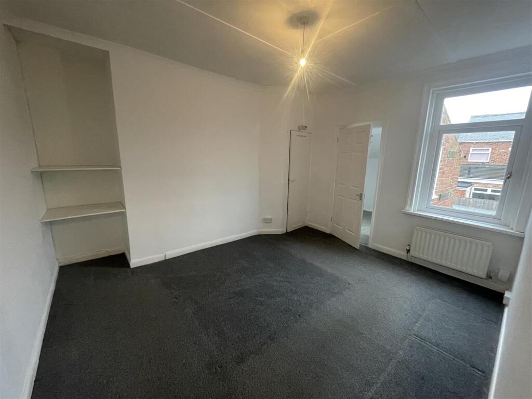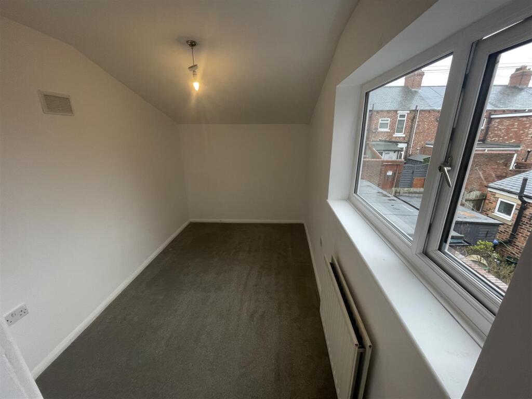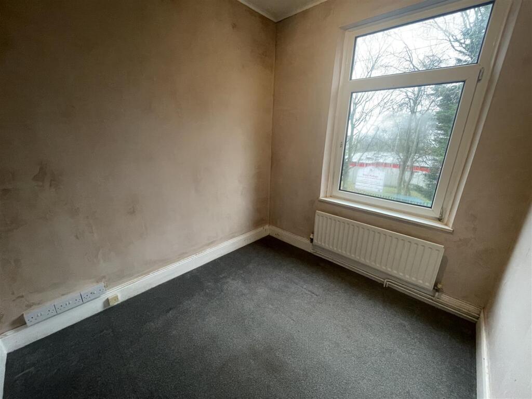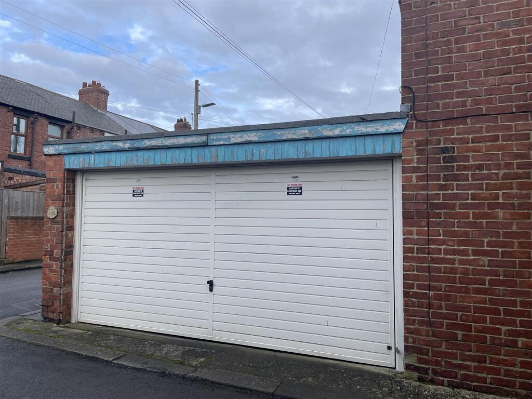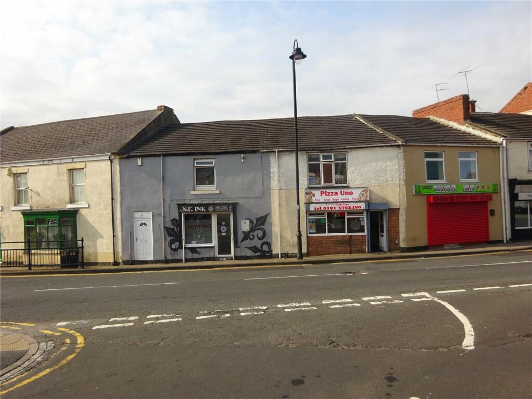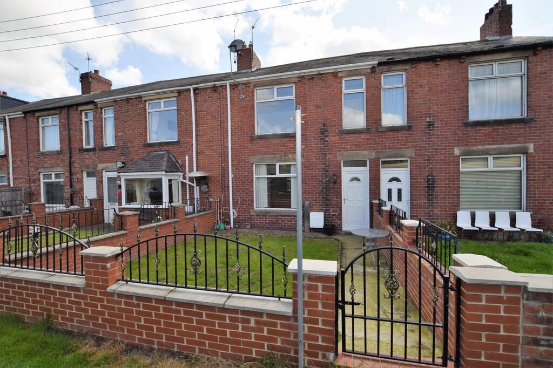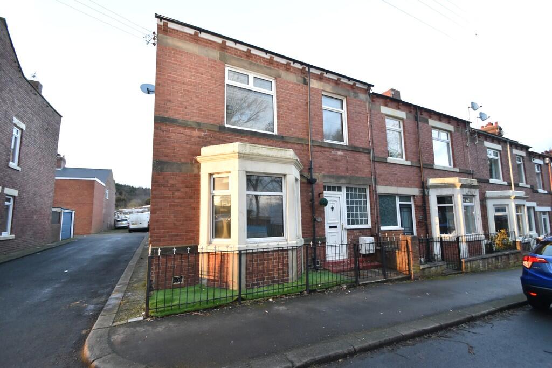Twizell Lane, West Pelton, Stanley
For Sale : GBP 135000
Details
Bed Rooms
3
Bath Rooms
1
Property Type
End of Terrace
Description
Property Details: • Type: End of Terrace • Tenure: N/A • Floor Area: N/A
Key Features:
Location: • Nearest Station: N/A • Distance to Station: N/A
Agent Information: • Address: Suite 6, 15 North Burns, Chester-Le-Street, Co Durham, DH3 3TF
Full Description: Nestled in the charming village of West Pelton, this delightful end-terrace house on Twizell Lane offers a perfect blend of space and character, making it an ideal family home. With immediate vacant possession, you can move in without delay and start enjoying all that this property has to offer.Upon entering, you are greeted by a large entrance hall that sets the tone for the rest of the home. The lounge is a true highlight, featuring original elements such as cornicing, a ceiling rose, and elegant window panelling, creating a warm and inviting atmosphere. Adjacent to the lounge is a spacious dining room, perfect for family gatherings or entertaining guests. A white kitchen at the rear provides a functional space for culinary creations.The first floor boasts three generously sized bedrooms, with the option of a fourth room that can be accessed through Bedroom 2. This versatile space can serve as a nursery, dressing room, or home office, catering to your individual needs. The family bathroom is luxuriously designed, featuring a standalone bath and a separate shower cubicle, offering a serene retreat for relaxation. Outside, the property benefits from a double garage at the rear, providing ample storage or parking options, along with a yard that offers a private outdoor space for leisure and enjoyment.With excellent transport links to Stanley, Chester-le-Street, and the A1M, this home is perfectly positioned for both convenience and tranquillity. This property is a wonderful opportunity for those seeking a spacious and characterful home in a friendly community.FreeholdCouncil tax band BEPC rating DEntrance Hall - Lounge - 4.11m x 3.94m plus bay (13'6" x 12'11" plus bay) - Dining Room - 5.72m x 3.91m (18'9" x 12'10") - Kitchen - 3.71m x 2.24m (12'2" x 7'4") - First Floor - Bedroom 1 - 4.01m x 3.89m (13'2" x 12'9") - Bedroom 2 - 4.06m x 3.86m (entry to additonal room) (13'4" x 1 - Nursery/Office - 3.68m x 2.29m (12'1" x 7'6") - Bedroom 3 - 2.62m x 2.34m (8'7" x 7'8") - Bathroom/Shower/Wc - Outside - Double Garage - BrochuresTwizell Lane, West Pelton, Stanley
Location
Address
Twizell Lane, West Pelton, Stanley
City
West Pelton
Legal Notice
Our comprehensive database is populated by our meticulous research and analysis of public data. MirrorRealEstate strives for accuracy and we make every effort to verify the information. However, MirrorRealEstate is not liable for the use or misuse of the site's information. The information displayed on MirrorRealEstate.com is for reference only.
Real Estate Broker
Venture Properties, Chester Le Street
Brokerage
Venture Properties, Chester Le Street
Profile Brokerage WebsiteTop Tags
Twizell Lane Stanley propertyLikes
0
Views
16
Related Homes
