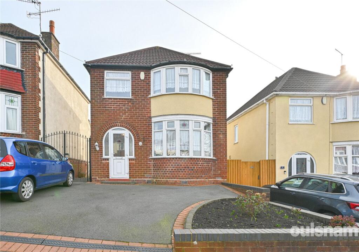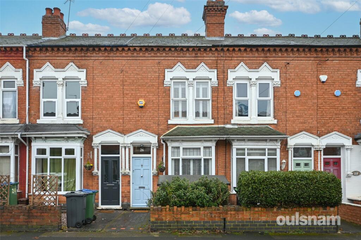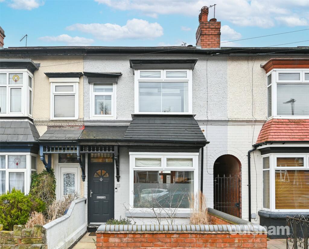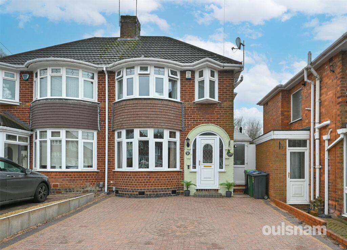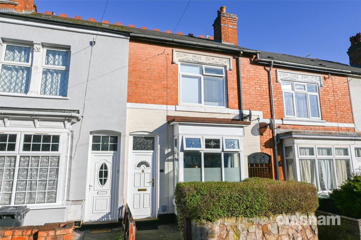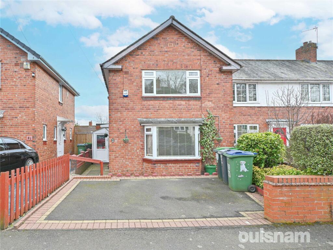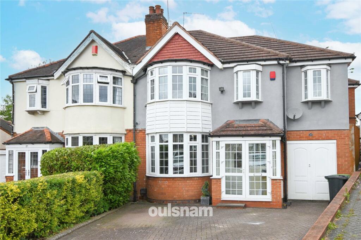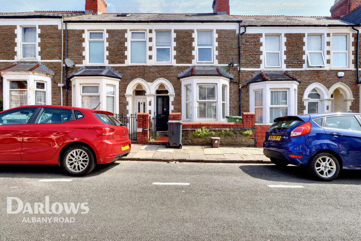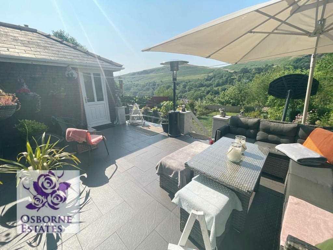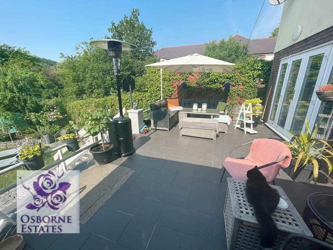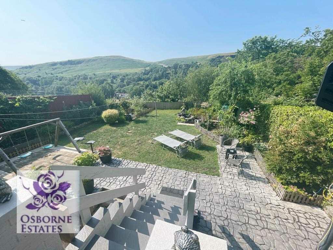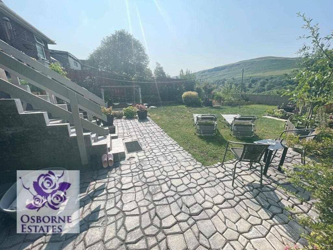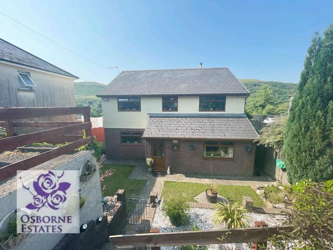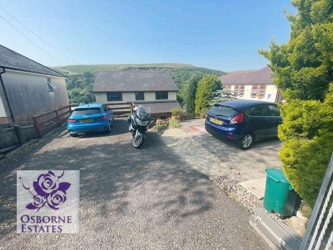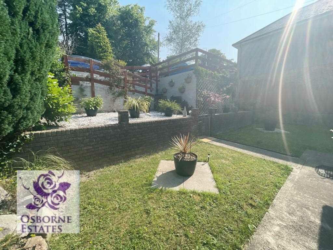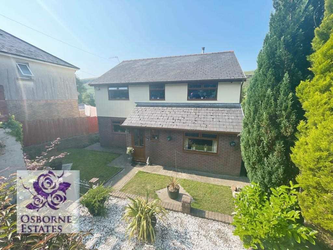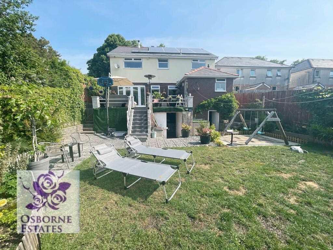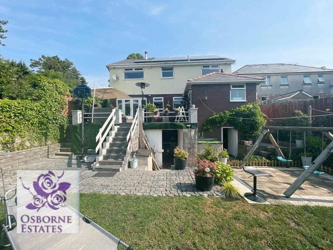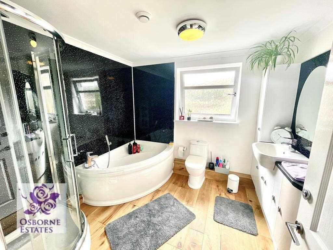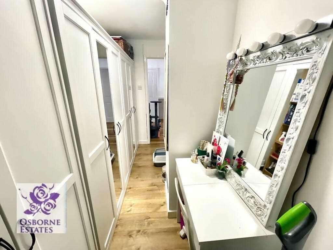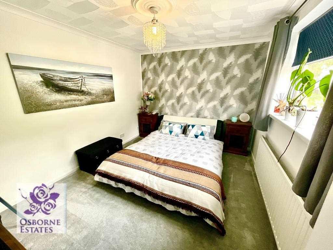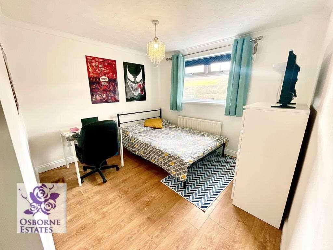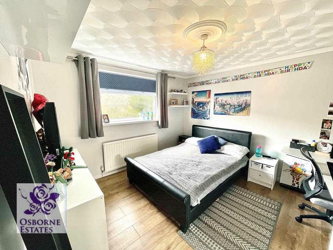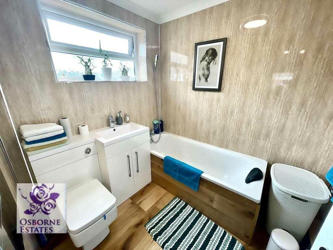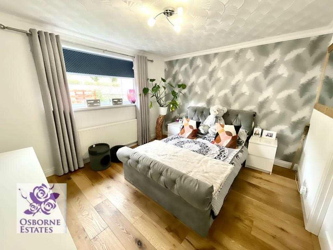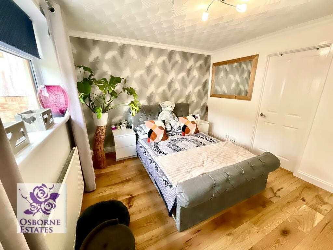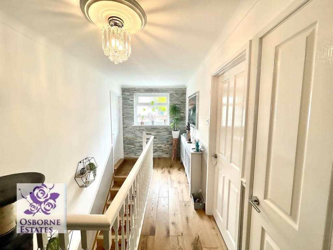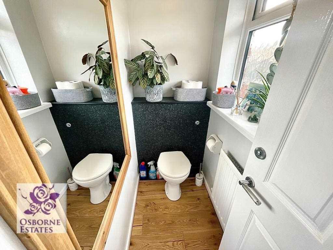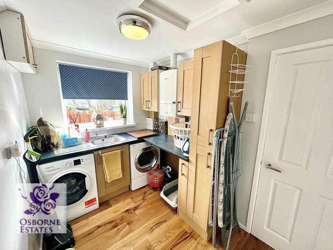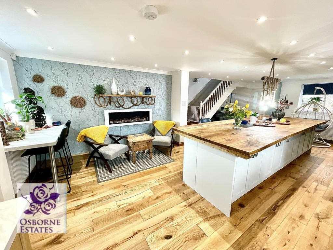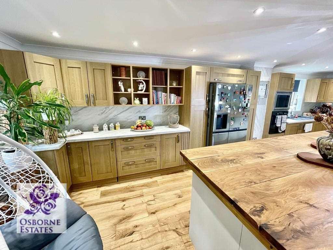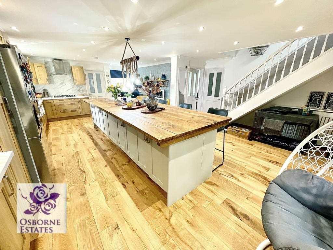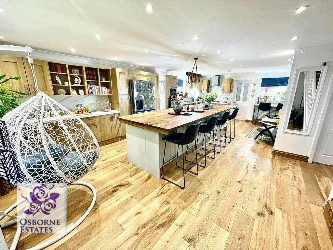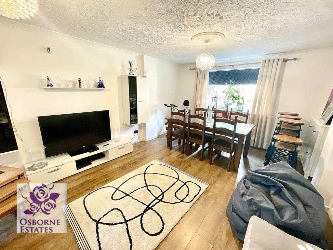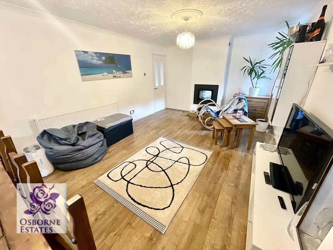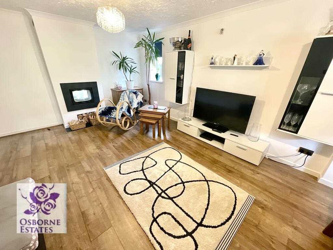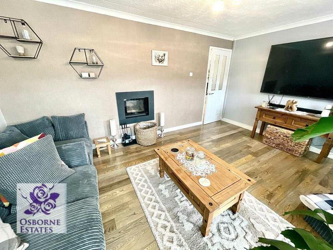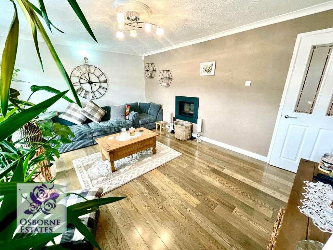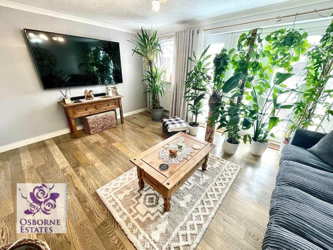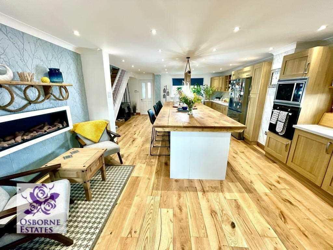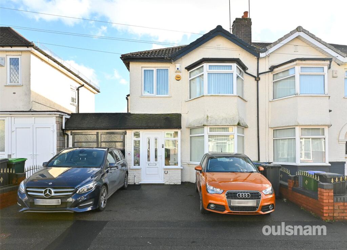Ty Berllan, Brithwynedd Road, Tonypandy
For Sale : GBP 369999
Details
Bed Rooms
4
Bath Rooms
2
Property Type
Detached
Description
Property Details: • Type: Detached • Tenure: N/A • Floor Area: N/A
Key Features: • FREEHOLD • DETACHED • FOUR BEDROOMS • OPEN VIEWS FROM REAR • Off Road Parking • SOLAR PANELS • TWO STORAGE/GAMES ROOM
Location: • Nearest Station: N/A • Distance to Station: N/A
Agent Information: • Address: Unit 3, 97 Dunraven Street Tonypandy CF40 1AR
Full Description: ***Osborne Estates*** are pleased to offer to the market this immaculately presented detached property with landscaped gardens in a lovely position with open views of surrounding countryside. The property benefits from four bedrooms, master with en-suite, dressing room and large drive to the front with off road parking for a number of vehicles. Viewing this property is very highly recommended to appreciate this extremely well maintained and presented modern detached property. The accommodation comprises of an entrance hall, kitchen/dinning, lounge, sitting room, utility room and cloak to the ground floor. There are four bedrooms to the first floor, including en-suite to the master bedroom, family bathroom plus dressing room, from the rear garden you have access to two storage/games room. The property benefits from having 21 solar panels. Viewing essential to appreciate this fantastic property.Lounge 4.70m (15'5") x 3.84m (12'7")Image 1PVCU double glazed patio doors to rear. Plain plaster and emulsion décor finished to a textured ceiling and a central light fitting. Wood flooring. Radiator. Power points.Lounge 4.70m (15'5") x 3.84m (12'7")Image 2Lounge 4.70m (15'5") x 3.84m (12'7")Image 3Sitting Room 6.35m (20'10") x 3.61m (11'10")Image 1PVCU double glazed window to front and side. Plain plaster and emulsion décor finished to a textured ceiling and two central light fitting. Wood flooring. Radiator. Power points.Sitting Room 6.35m (20'10") x 3.61m (11'10")Image 2Sitting Room 6.35m (20'10") x 3.61m (11'10")Image 3Kitchen/Diner 8.41m (27'7") x 5.71m (18'9")Image 1PVCU double glazed windows to front, rear and sides. A fitted kitchen with a range of matching wall and base units. Heat resistant work surface with inset sink, drainer and mixer tap. Built in oven, hob and overhead extractor fan. Dishwasher. Part tiled and part plain plaster and emulsion décor finished to a flat ceiling with spot lighting. Wooden flooring. Power points. Door to utility room and cloak.Kitchen/Diner 8.41m (27'7") x 5.71m (18'9")Image 2Kitchen/Diner 8.41m (27'7") x 5.71m (18'9")Image 3Kitchen/Diner 8.41m (27'7") x 5.71m (18'9")Image 4Kitchen/Diner 8.41m (27'7") x 5.71m (18'9")Image 4Utility Room 2.97m (9'9") x 1.98m (6'6")PVCU double glazed window to side. A range of matching wall and base units. Wooden flooring. Power points. Door to cloak.Cloaks 1.90m (6'3") x 1.04m (3'5")PVCU double glazed window to rear. Suite comprising of a w.c. Plain plastered décor finish to a flat ceiling with a central light fitting. Wooden flooring.Landing Area PVCU double glazed window to front. Doors to bedrooms and bathroom. Plain plaster and emulsion décor finished to a flat ceiling and a central light fittings. Wooden flooring. Power points. Loft access.Bedroom 1 3.61m (11'10") x 3.20m (10'6")Image 1PVCU double glazed window to front. Part papered and part plain plaster and emulsion décor finished to a textured ceiling and a central light fitting. Wooden flooring. Radiator. Power points. Door to en-suite.Bedroom 1 3.61m (11'10") x 3.20m (10'6")Image 2En Suite 2.95m (9'8") x 1.90m (6'3")Image 1PVCU double glazed window to side. Suite comprising of a bath, walk in shower, vanity unit with inset wash hand basin and low level w.c. Cladding panelling décor finished to a flat ceiling and central light fitting. Wooden flooring. Heated towel rail.Bedroom 2 3.51m (11'6") x 3.68m (12'1")PVCU double glazed window to rear. Plain plaster and emulsion décor finished to a textured ceiling and central light fitting. Laminate flooring. Radiator. Power points. Bedroom 3 4.06m (13'4") x 3.66m (12'0")PVCU double glazed window to rear. Plain plaster and emulsion décor finished to a textured ceiling and central light fitting. Laminate flooring. Radiator. Power points. Bedroom 4 3.68m (12'1") x 2.90m (9'6")PVCU double glazed window to front. Part papered and part plain plastered emulsion décor finished to a textured ceiling and central light fitting. Fitted carpet. Radiator. Power points. Dressing Room 3.68m (12'1") x 1.65m (5'5")Plain plaster and emulsion décor finished to a flat ceiling and central light fitting. Wooden flooring. Radiator. Power points.Bathroom 2.82m (9'3") x 2.64m (8'8")Image 1PVCU double glazed window to rear. Suite comprising walk in shower, bath with shower over, vanity unit with inset wash hand basin and low level w.c. Cladding panells décor finished to a flat ceiling and a central light fitting. Wooden flooring. Heated towel rail.Rear Garden Image 1Rear garden with a sun terrace with open views of surrounding countryside. Paved patio area leading onto grassed area. Side access. Access to two storage rooms. Storage room 1 20ft 6in - 13ft-5inStorage room 2 9ft 10in - 9ft - 8inBoth storage rooms benefits form electric powerRear Garden Image 2Rear Garden Image 3Rear Garden Image 4Front Garden Image 1Larger than average fabulously maintained front garden with lawn, mature shrubs.Front Garden Image 2Hard stand to the front Double gates allowing access to drive for several vehicle plus the benefit of a car pit for vehicle maintenance.
Location
Address
Ty Berllan, Brithwynedd Road, Tonypandy
City
Brithwynedd Road
Features And Finishes
FREEHOLD, DETACHED, FOUR BEDROOMS, OPEN VIEWS FROM REAR, Off Road Parking, SOLAR PANELS, TWO STORAGE/GAMES ROOM
Legal Notice
Our comprehensive database is populated by our meticulous research and analysis of public data. MirrorRealEstate strives for accuracy and we make every effort to verify the information. However, MirrorRealEstate is not liable for the use or misuse of the site's information. The information displayed on MirrorRealEstate.com is for reference only.
Real Estate Broker
Osborne Estates, Tonypandy
Brokerage
Osborne Estates, Tonypandy
Profile Brokerage WebsiteTop Tags
off road parking mature shrubs and hard stand en-suiteLikes
0
Views
8
Related Homes
