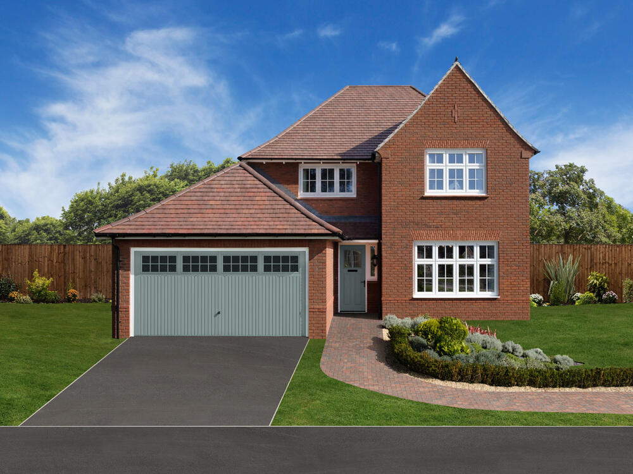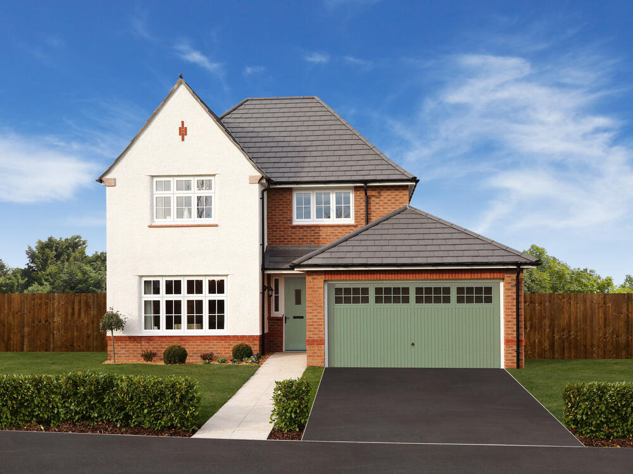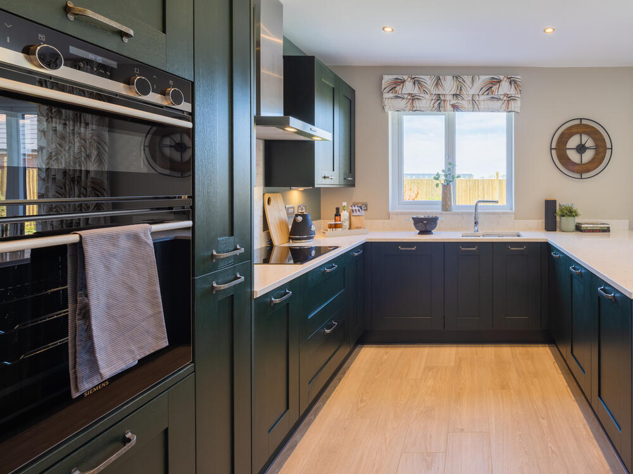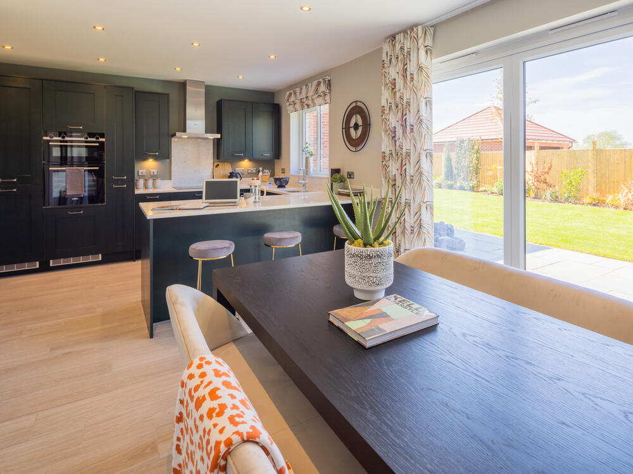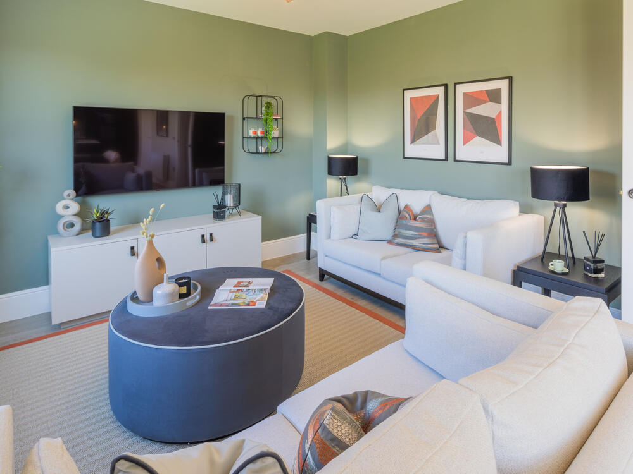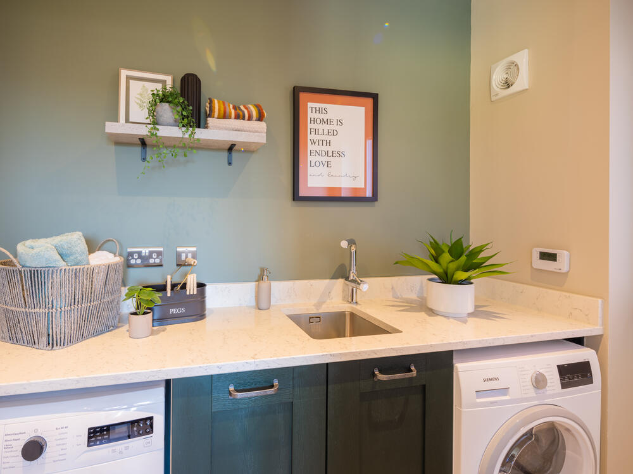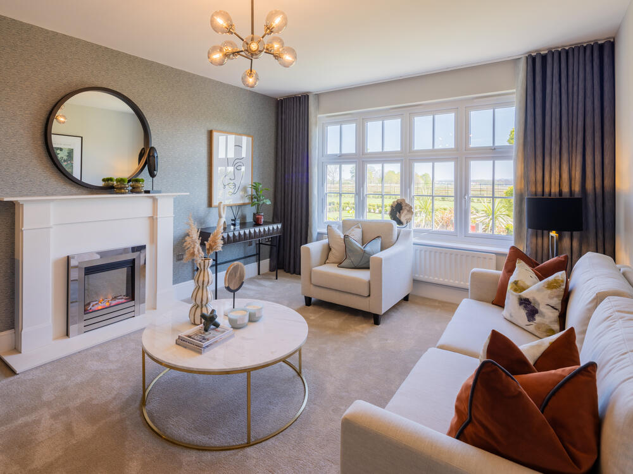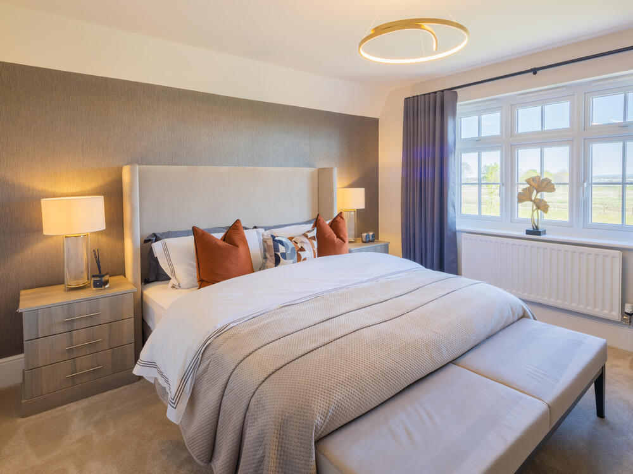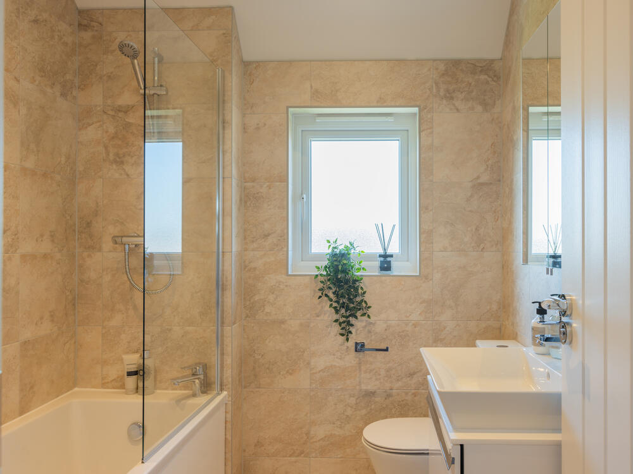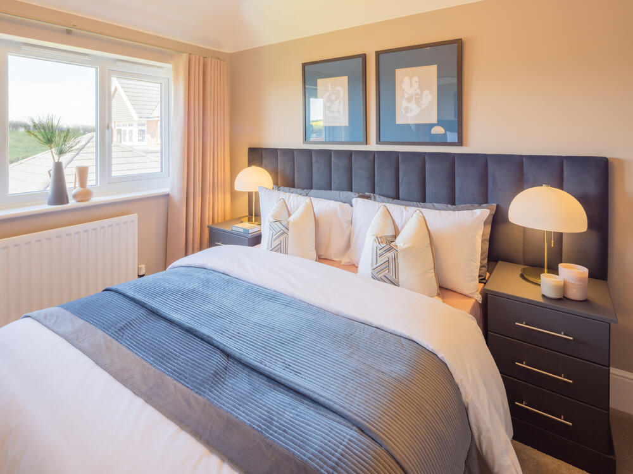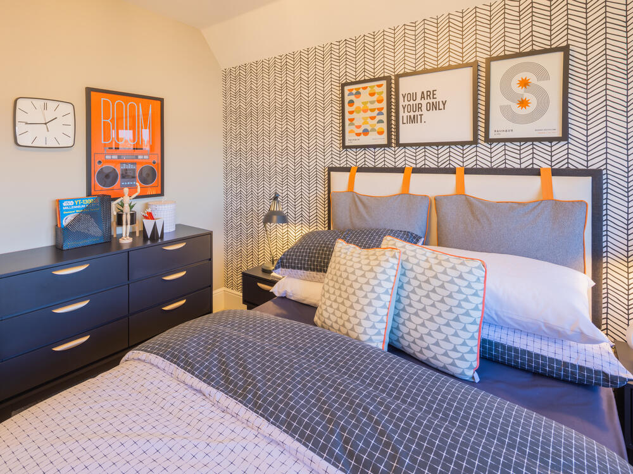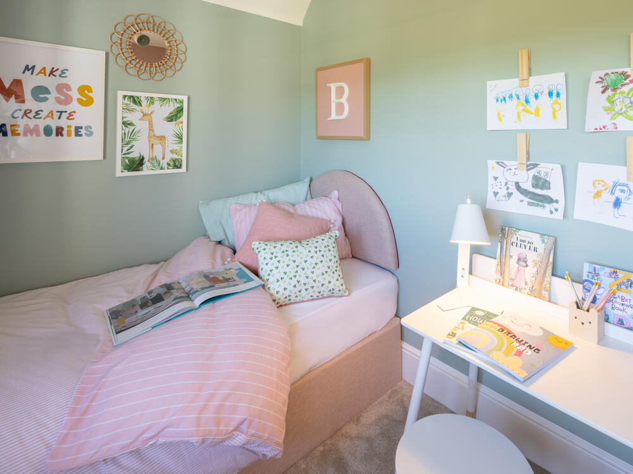Ty-Draw Road Lisvane Cardiff CF14 0PQ
For Sale : GBP 645000
Details
Property Type
Detached
Description
Property Details: • Type: Detached • Tenure: N/A • Floor Area: N/A
Key Features: • Open plan kitchen/ family/ dining • Cloaks • En-suite Bedroom • Integral double garage • Rear Garden • Separate utility room • Separate, spacious lounge • 4 bedrooms • Fitted wardrobes to main bedroom • Family Bathroom
Location: • Nearest Station: N/A • Distance to Station: N/A
Agent Information: • Address: Ty-Draw Road Lisvane Cardiff CF14 0PQ
Full Description: An extended ground floor offers an impressive amount of space in the four bedroom detached Welwyn, including a huge family / kitchen / dining room that stretches across the full width of the home. Bright and open, thanks to double width patio doors, this superb space stretches from the fully fitted, high quality kitchen at one end to a relaxing family area at the other, and has a separate utility room with appliances and built in storage. The ground floor also has a separate lounge to step away from the cut and thrust of family life, as well as downstairs cloaks and an integral double garage.Upstairs has three double bedrooms, including an en-suite main bedroom with shower room. A flexible forth, single bedroom and a family bathroom completes the first floor.About the DevelopmentFINAL PHASE NOW RELEASED AT THIS SOUGHT AFTER DEVELOPMENTThis high quality Redrow development for Cardiff, Plas Ty Draw, in Lisvane offers a superb choice of family homes from the award winning Heritage Collection, just five miles from Cardiff City Centre and minutes from the M4.With a choice of good and excellent schools close by, Cardiff Golf club right on your doorstep and everything that the capital has to offer all within easy reach, this is proving to be a highly popular development. So register your interest today to be kept updated about future availability.BrochuresBrochure 1Brochure 2
Location
Address
Ty-Draw Road Lisvane Cardiff CF14 0PQ
City
N/A
Features And Finishes
Open plan kitchen/ family/ dining, Cloaks, En-suite Bedroom, Integral double garage, Rear Garden, Separate utility room, Separate, spacious lounge, 4 bedrooms, Fitted wardrobes to main bedroom, Family Bathroom
Legal Notice
Our comprehensive database is populated by our meticulous research and analysis of public data. MirrorRealEstate strives for accuracy and we make every effort to verify the information. However, MirrorRealEstate is not liable for the use or misuse of the site's information. The information displayed on MirrorRealEstate.com is for reference only.
Top Tags
Likes
0
Views
11
Related Homes








