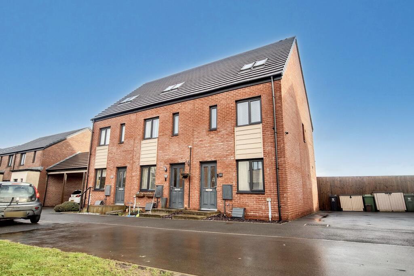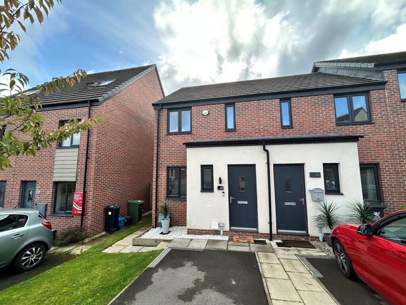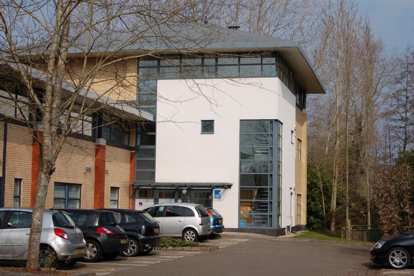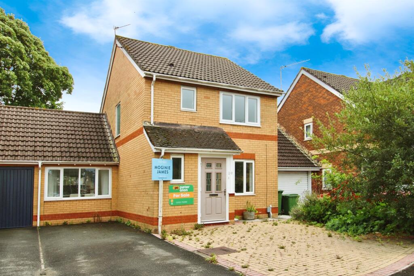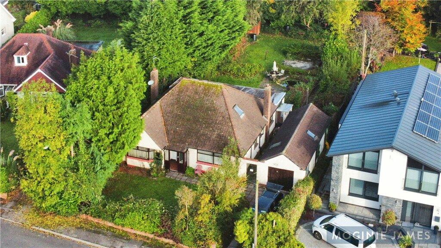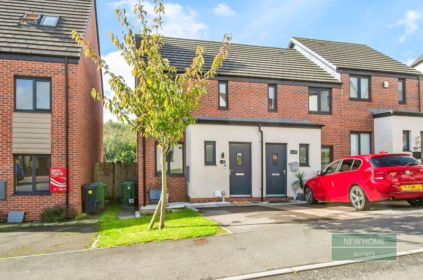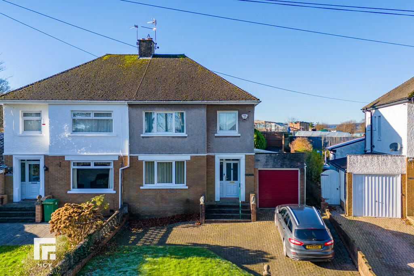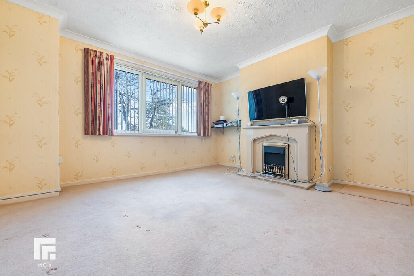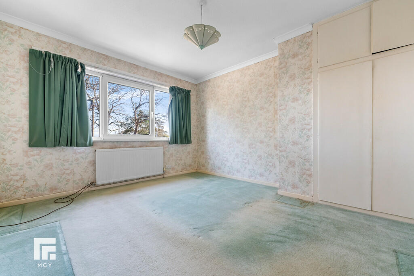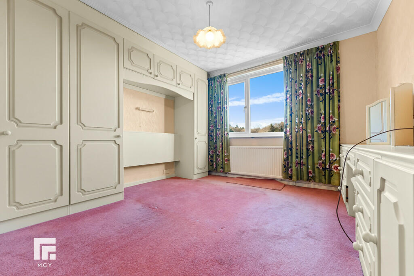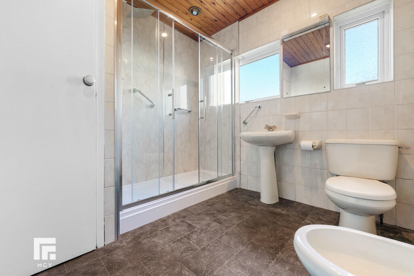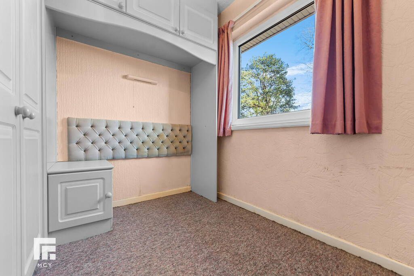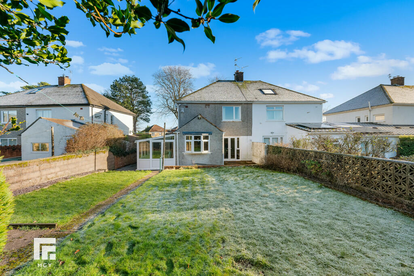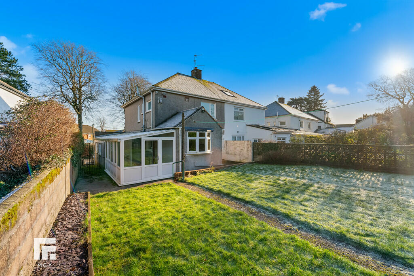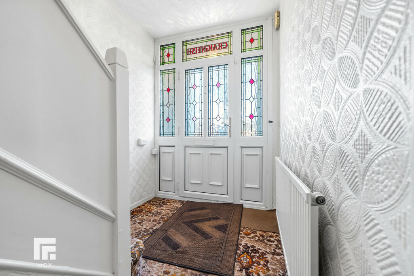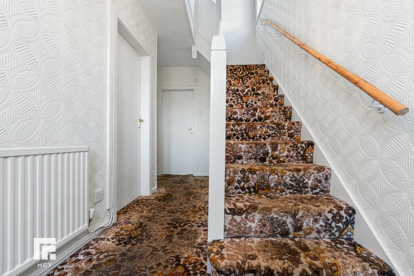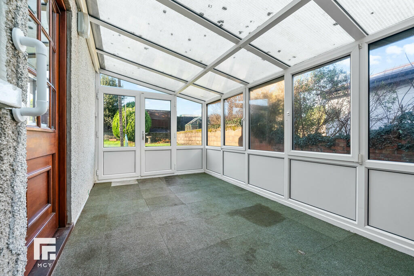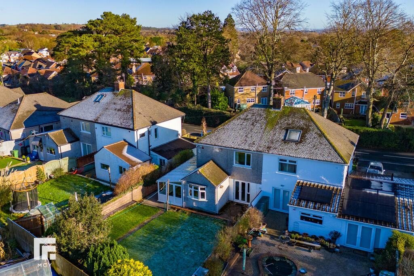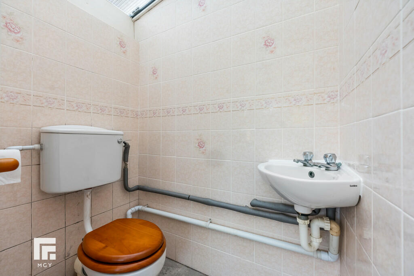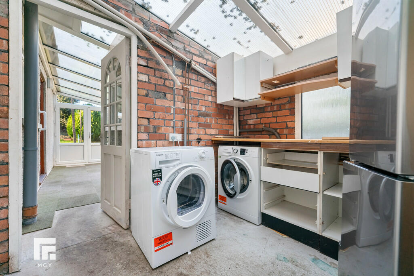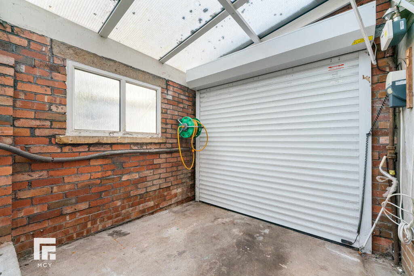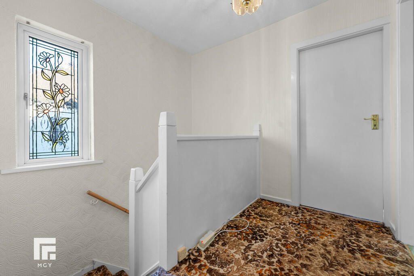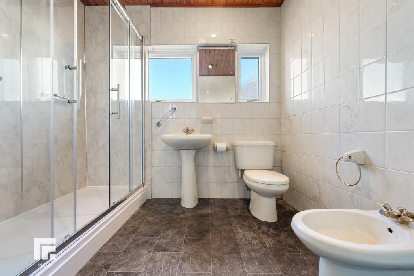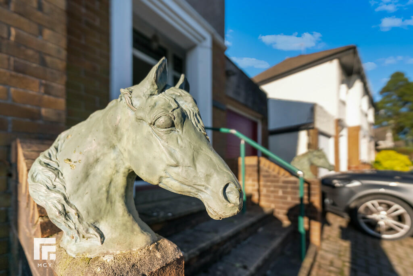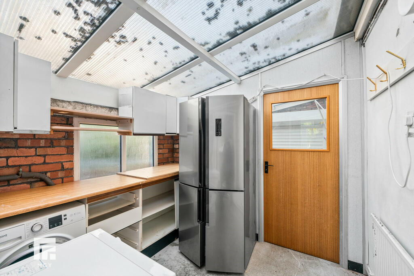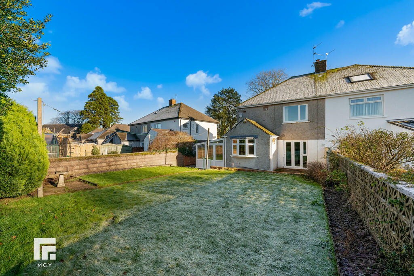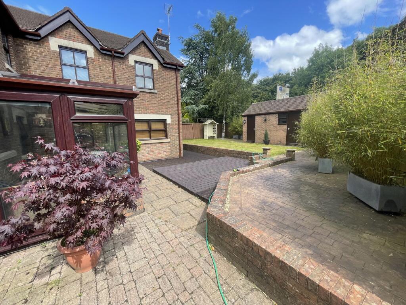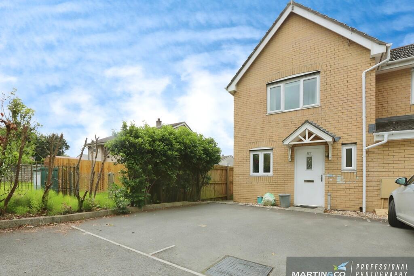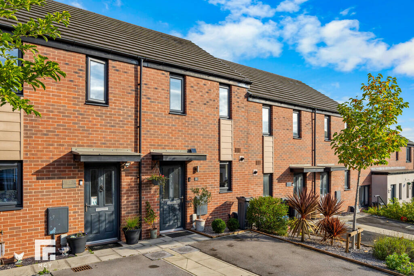Ty'r Winch Road, Old St. Mellons, Cardiff
For Sale : GBP 380000
Details
Bed Rooms
3
Bath Rooms
1
Property Type
Semi-Detached
Description
Property Details: • Type: Semi-Detached • Tenure: N/A • Floor Area: N/A
Key Features: • Semi Detached Property • Three Bedrooms • Kitchen/Breakfast Room • Two Reception Rooms & Sun Room • Sun Room • Sought After Location • Gardens to Front & Rear • EPC TBC • NO CHAIN
Location: • Nearest Station: N/A • Distance to Station: N/A
Agent Information: • Address: 114 Caerphilly Road Heath Cardiff CF14 4QG
Full Description: ENTRANCE HALL Double glazed uPVC door with panels to side and above with inset stained glass. Understairs cloak cupboard. LOUNGE 12' 11" x 13' 6" into alcove (3.94m x 4.13m) Double glazed uPVC window to front. Coved ceiling. Radiator. Feature fireplace with coal effect gas fire. DINING ROOM 12' 11" x 12' 1" into alcove (3.96m x 3.70m) Double glazed uPVC French doors to rear garden. Coved ceiling. Gas fire inset into chimney breast. KITCHEN/BREAKFAST ROOM 17' 8" x 7' 5" (5.41m x 2.28m) Double glazed uPVC bay window overlooking rear garden. Part tiled floor. Base and wall units with work surfaces incorporating one and a half stainless steel sink unit with mixer tap. Built in oven and microwave, electric hob. Radiator. Glazed wooden door to:- SUN ROOM 17' 10" x 8' 7" (5.46m x 2.62m) Double glazed uPVC door to rear and double glazed panels to rear and side. Door to utility.W.c and wash hand basin off the sun room. Architrave is in place, door can be added. UTILITY ROOM 7' 10" x 8' 4" (2.40m x 2.56m) Obscured glazed window to side. Plumbed for washing machine and tumble dryer. Fridge / freezer. Door to :- STORE ROOM 7' 10" x 8' 4" (2.39m x 2.56m) Accessed via electric roller shutter door. Meters. Obscured double glazed window to side. FIRST FLOOR Stairs and Landing - Obscured double glazed window with inset stained glass panel. BEDROOM ONE 12' 10" x 11' 3" (3.93m x 3.44m) Double glazed uPVC window to front. Fitted wardrobe with hanging. Radiator. Coved ceiling. BEDROOM TWO 12' 7" x 11' 4" (3.85m x 3.47m) Double glazed uPVC window overlooking rear gardens and allotment beyond. Fitted wardrobes and dressing table. Radiator. BEDROOM THREE 7' 4" x 8' 4" (2.24m x 2.56m) Double glazed uPVC window to front. Fitted wardrobe and over bed storage. SHOWER ROOM 8' 2" x 8' 1" (2.50m x 2.47m) Two obscured double glazed windows to side. Airing cupboards housing Vaillant combi boiler and with shelving. Large walk in shower, pedestal wash hand basin, w.c and bidet. Tiled walls. OUTSIDE Front - Driveway providing ample off road parking. Lawn to front. Rear - Mostly laid to lawn. Wrought iron gate to side. Brochures6 Page Portrait 2...
Location
Address
Ty'r Winch Road, Old St. Mellons, Cardiff
City
Old St. Mellons
Features And Finishes
Semi Detached Property, Three Bedrooms, Kitchen/Breakfast Room, Two Reception Rooms & Sun Room, Sun Room, Sought After Location, Gardens to Front & Rear, EPC TBC, NO CHAIN
Legal Notice
Our comprehensive database is populated by our meticulous research and analysis of public data. MirrorRealEstate strives for accuracy and we make every effort to verify the information. However, MirrorRealEstate is not liable for the use or misuse of the site's information. The information displayed on MirrorRealEstate.com is for reference only.
Related Homes
