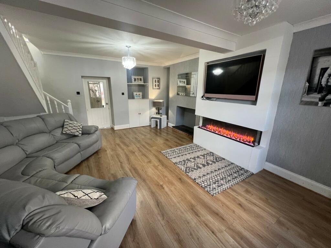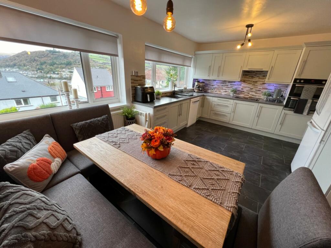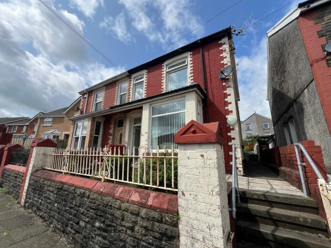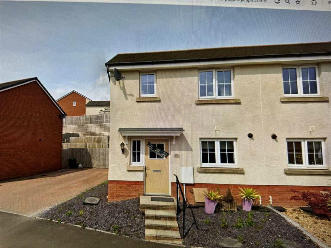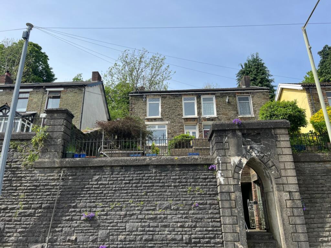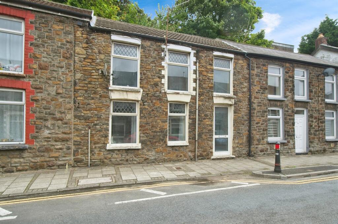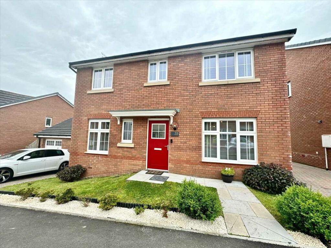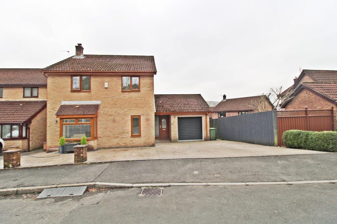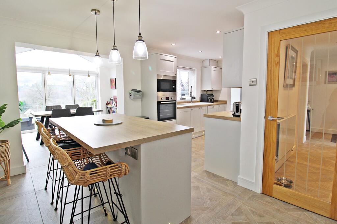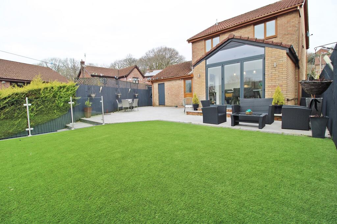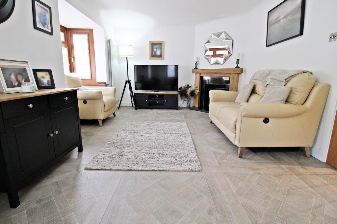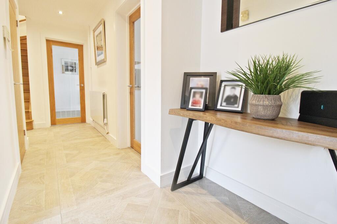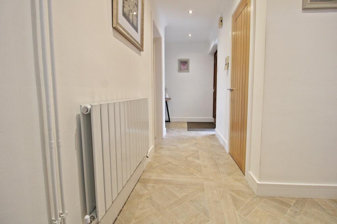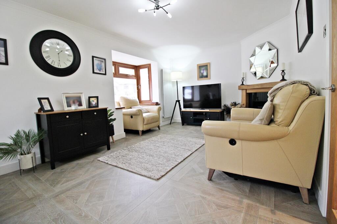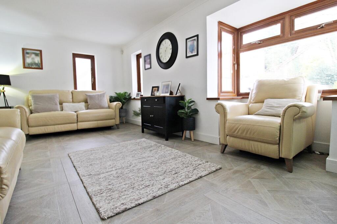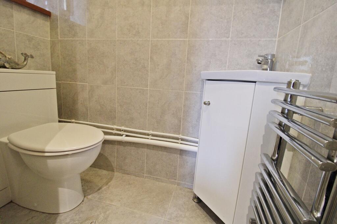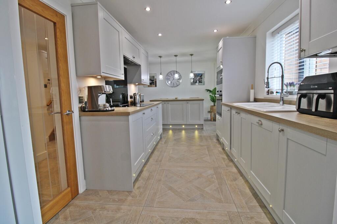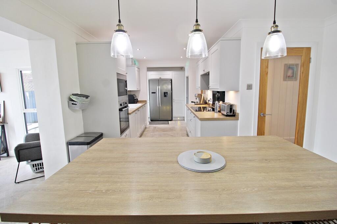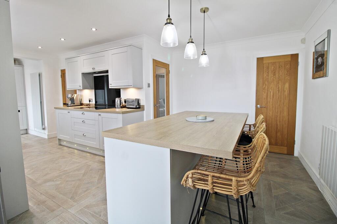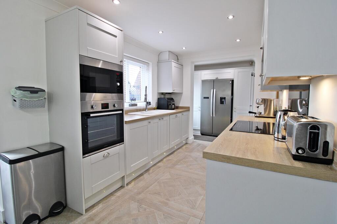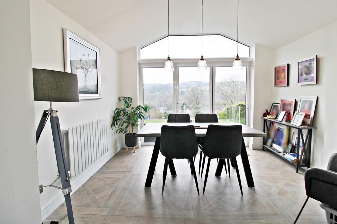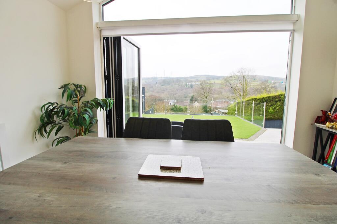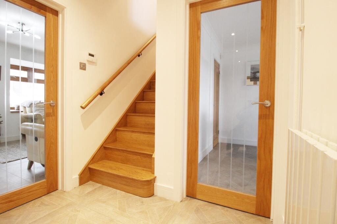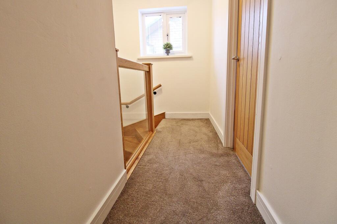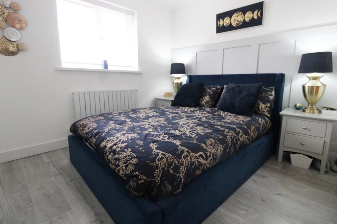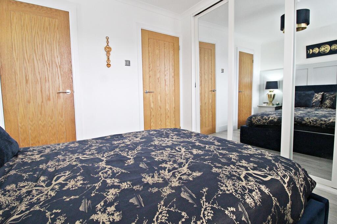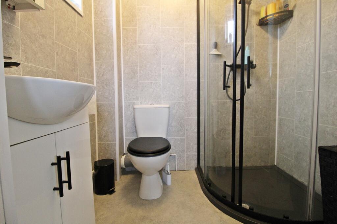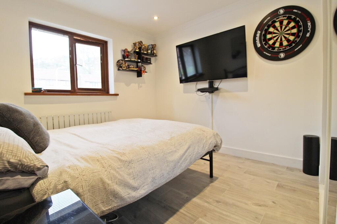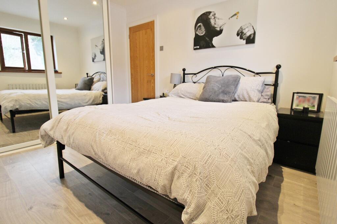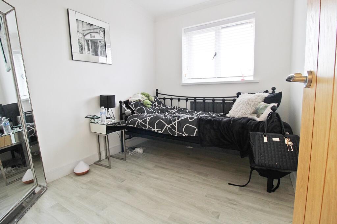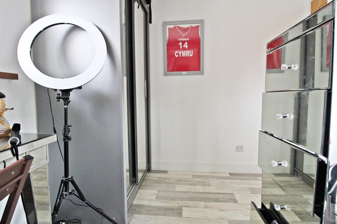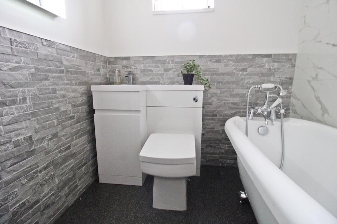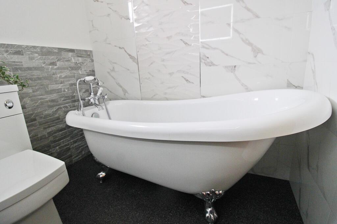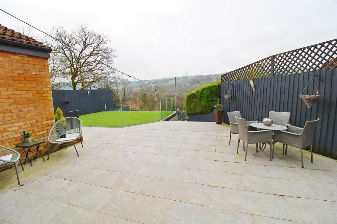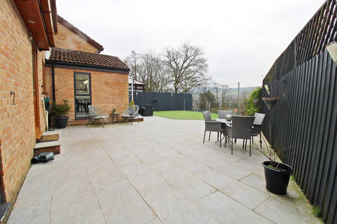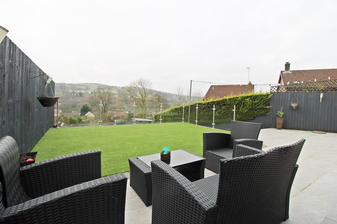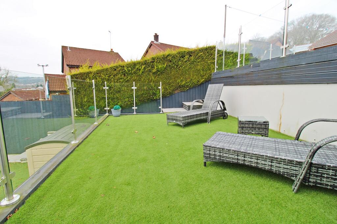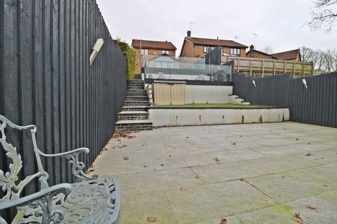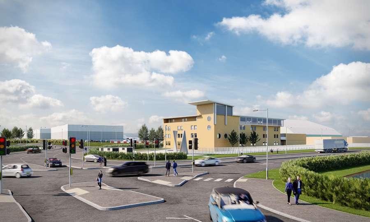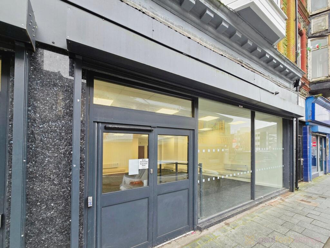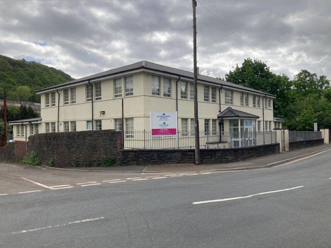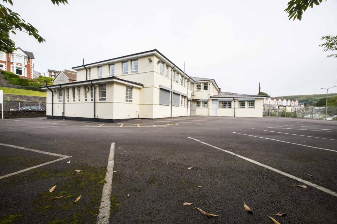Tylcha Ganol, Tonyrefail, Porth, Rhondda Cynon Taff. CF39 8BY
For Sale : GBP 390000
Details
Bed Rooms
4
Bath Rooms
2
Property Type
Detached
Description
Property Details: • Type: Detached • Tenure: N/A • Floor Area: N/A
Key Features: • SUPERBLY PRESENTED • FOUR BEDROOM DETACHED • EN-SUITE • GARAGE AND PARKING • GENEROUS LANDSCAPED REAR GARDEN
Location: • Nearest Station: N/A • Distance to Station: N/A
Agent Information: • Address: 22 Stuart Terrace, Talbot Green, CF72 8AA
Full Description: Hywel Anthony Estate Agents, Talbot Green, are pleased to present to the market this beautifully modern, extended, and upgraded four-bedroom detached family home. Nestled in a peaceful cul-de-sac within a highly sought-after residential development, this property offers immediate access to a variety of amenities, including schools at all levels, leisure facilities, and excellent road links via the A4119, providing easy access to Talbot Green, Llantrisant, and the M4 corridor.This spacious family home has been thoughtfully extended and upgraded by the current owners. The ground floor features a social kitchen/diner/sunroom at the rear, a welcoming lounge at the front, and a convenient WC. On the first floor, there are four well-proportioned bedrooms, including a master bedroom with a modern en-suite, along with a family bathroom.Externally, the property boasts ample parking at the front, along with access to the garage. The rear of the property features a generously sized, landscaped garden with open aspect views, perfect for family enjoyment and entertaining.Front AspectExternally, the property boasts a low-maintenance frontage, featuring a spacious paved driveway that offers off-road parking for multiple vehicles. There is access to both the garage and the enclosed rear garden.HallwayUpon entering the property, you are greeted by a light and welcoming hallway. The space is finished with white emulsion walls and ceilings, complemented by inset spotlights and Jacob Lime parquet wood effect porcelain tiles. Doors lead into the ground floor WC, lounge, and kitchen/diner.WC1.60m Max x 0.84m Max (5' 3" Max x 2' 9" Max)The ground floor WC is accessed from the hallway. The room features tiled flooring and a side aspect window, with a suite comprising a low-level WC and a space-saving vanity corner wash hand basin.Lounge5.80m Max x 3.23m Max (19' 0" Max x 10' 7" Max)The property boasts a light and inviting lounge located at the front. The room is enhanced by side and front aspect windows, as well as a focal bay window that floods the space with natural light. Jacob Lime parquet wood effect porcelain tiles continues from the hallway into the lounge, complemented by the neutral decor. A focal fireplace and surround add to the room's charm.Kitchen7.08m Max x 2.51m Max (23' 3" Max x 8' 3" Max)A stylish, modern kitchen is located at the rear of the property. The room is finished in neutral decor, featuring inset spotlights and Jacob Lime parquet wood effect porcelain tiles. It benefits from a rear aspect window and door, with an additional door providing access to under-stair storage, as well as an opening leading into the sunroom. The kitchen is equipped with base and wall units, contrasting countertops, an inset one-and-a-half bowl sink with drainer, and built-in appliances including an oven, microwave, dishwasher, and hob.Sun Room2.88m Max x 3.41m Max (9' 5" Max x 11' 2" Max)The sunroom is positioned at the rear of the property, finished in light neutral tones that flow seamlessly from the kitchen. The room benefits from a side aspect window and bifold doors that open out onto the rear garden. Jacob Lime parquet wood effect porcelain tiles.LandingA carpeted landing provides access to all bedrooms and the family bathroom. The landing is further enhanced by a side aspect window, allowing natural light to fill the space.Bedroom 13.54m Max x 2.76m Max (11' 7" Max x 9' 1" Max)The primary bedroom is accessed off the landing and is set to the rear of the property. The room is finished in neutral tones, featuring a panelled wall as a focal point, laminate flooring, and mirrored sliding built-in wardrobes. The room benefits from a rear aspect window where panoramic valley views can be enjoyed. A door within the primary bedroom provides access to the ensuite shower room.En Suite1.90m Max x 1.43m Max (6' 3" Max x 4' 8" Max)Accessed off the primary bedroom, the ensuite shower room is finished in neutral tones with a side-facing window, vinyl flooring, and a suite comprising a mains-powered walk-in shower cubical, WC, and a vanity wash hand basin.Bedroom 22.87m Max x 3.41m Max (9' 5" Max x 11' 2" Max)Bedroom two is another generous double bedroom, finished in neutral tones with inset spotlights, wood-effect vinyl flooring, front aspect window and built-in mirrored sliding wardrobes.Bedroom 32.73m Max x 2.22m Max (8' 11" Max x 7' 3" Max)Bedroom three is accessed off the landing. The room is neutrally finished with white emulsion walls and wood-effect laminate flooring. The room benefits from a rear aspect window providing the room with an abundance of natural light.Bedroom 41.92m Max x 2.91m Max (6' 4" Max x 9' 7" Max)The fourth bedroom is currently utilised as a dressing room. The room is finished with white emulsion walls and wood-effect flooring and a front-facing window.Bathroom1.91m Max x 2.91m Max (6' 3" Max x 9' 7" Max)The family bathroom is accessed off the landing and is finished in grey accent tones, featuring a marble-effect panel wall as a focal point, side aspect window and vinyl flooring. The suite comprises a vanity unit with a built-in WC and wash hand basin, as well as a roll-top freestanding bath.Rear GardenExternally, the property benefits from a spacious, low-maintenance rear garden, enjoying spectacular scenic views. The garden is set over several tiers, featuring artificial grass and a patio area, making it perfect for entertaining during the summer months. Also benefits from a South facing rear garden.
Location
Address
Tylcha Ganol, Tonyrefail, Porth, Rhondda Cynon Taff. CF39 8BY
City
Porth
Features And Finishes
SUPERBLY PRESENTED, FOUR BEDROOM DETACHED, EN-SUITE, GARAGE AND PARKING, GENEROUS LANDSCAPED REAR GARDEN
Legal Notice
Our comprehensive database is populated by our meticulous research and analysis of public data. MirrorRealEstate strives for accuracy and we make every effort to verify the information. However, MirrorRealEstate is not liable for the use or misuse of the site's information. The information displayed on MirrorRealEstate.com is for reference only.
Real Estate Broker
Hywel Anthony Estate Agents, Talbot Green
Brokerage
Hywel Anthony Estate Agents, Talbot Green
Profile Brokerage WebsiteTop Tags
SUPERBLY PRESENTED MODERN EXTENDED AND UPGRADEDLikes
0
Views
19
Related Homes
