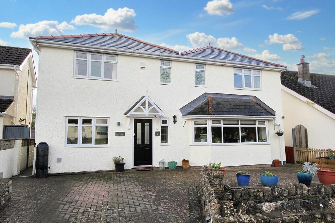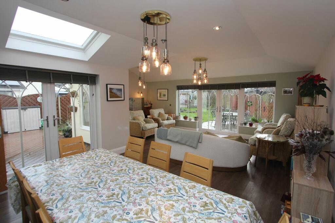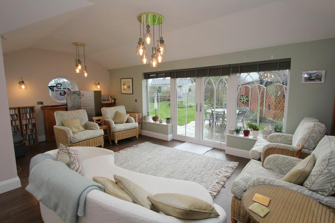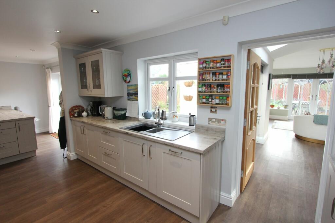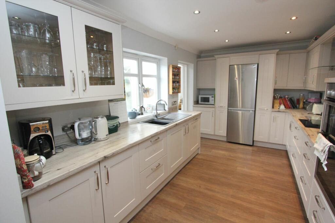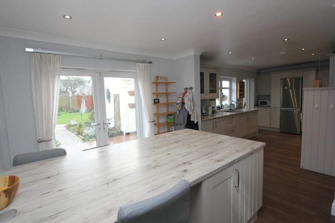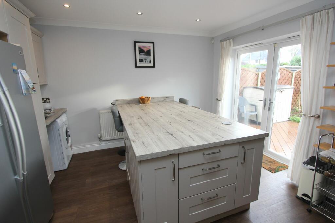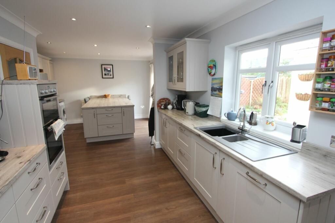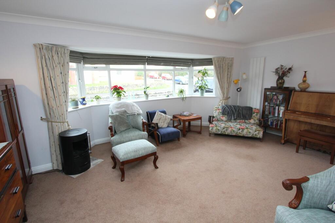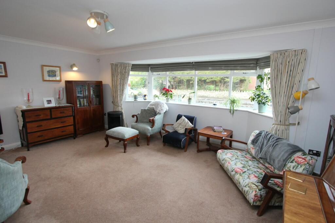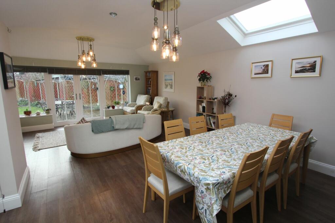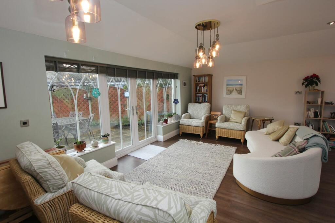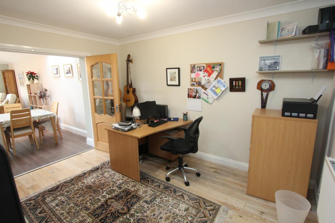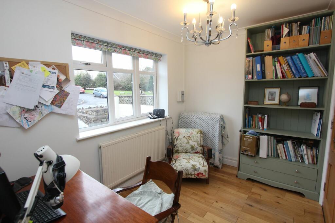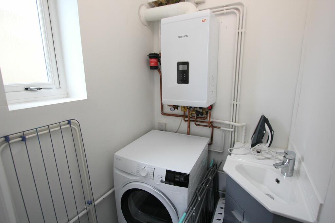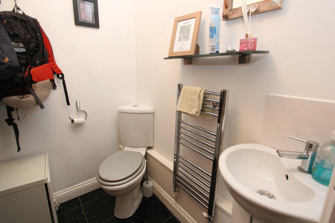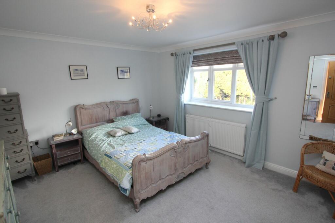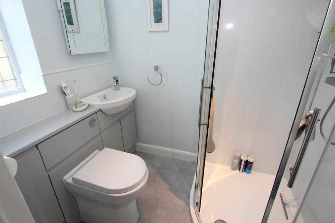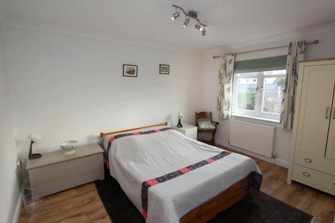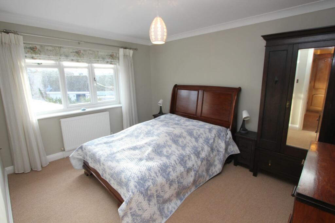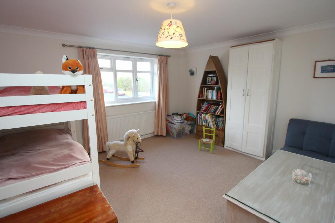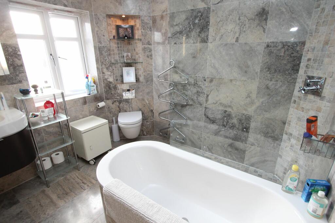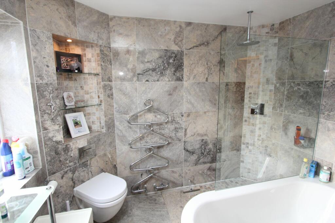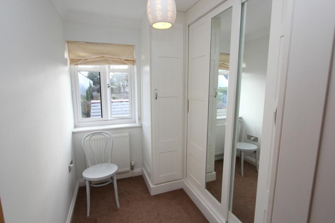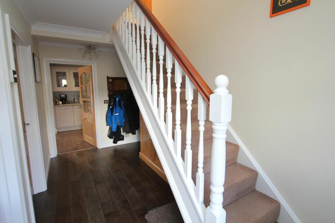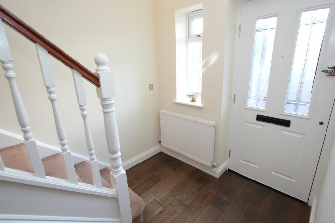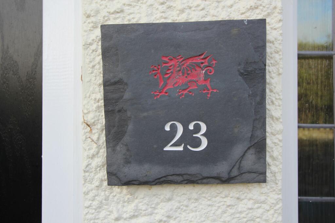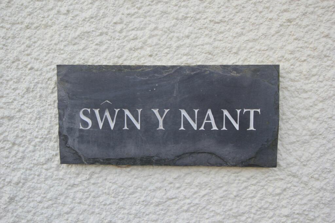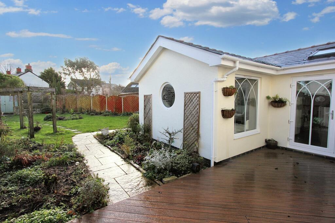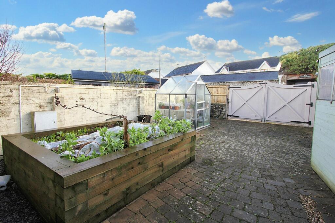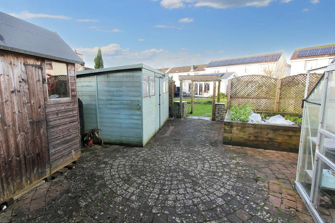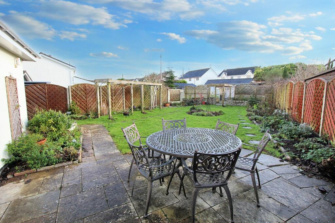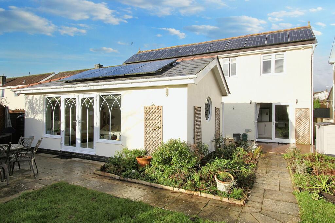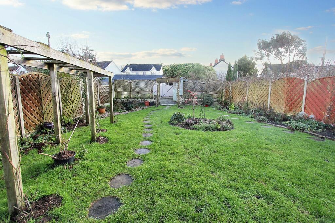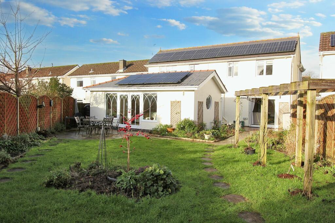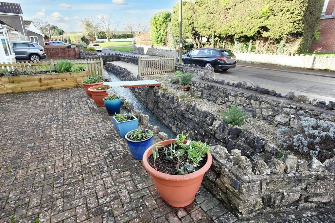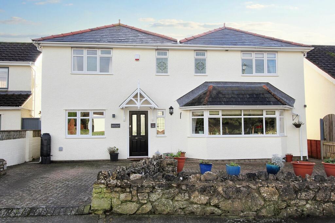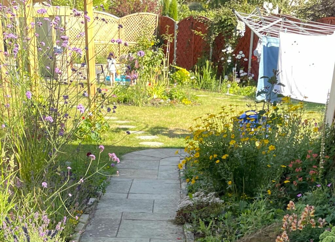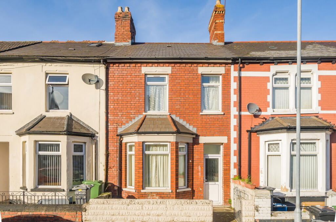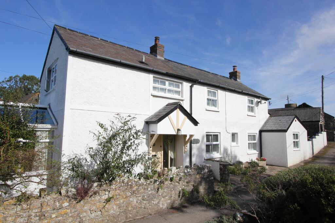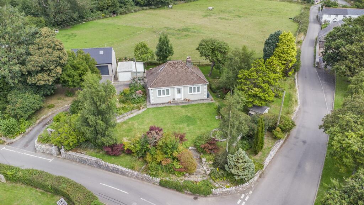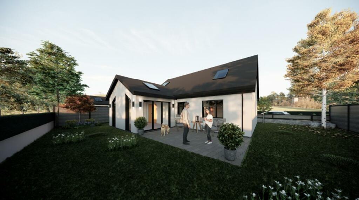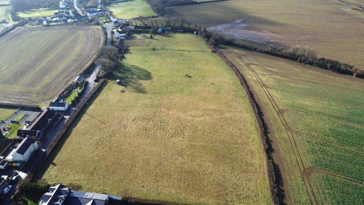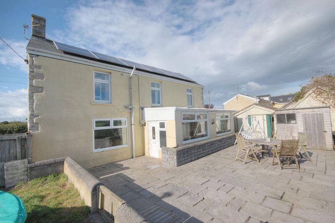Tyle House Close, Llanmaes, CF61
For Sale : GBP 699950
Details
Bed Rooms
5
Bath Rooms
2
Property Type
Detached
Description
Property Details: • Type: Detached • Tenure: N/A • Floor Area: N/A
Key Features: • DETACHED FAMILY HOME. • EXTENDED. 5 BEDROOMS. • 3 RECEPTION ROOMS. • AMPLE OFF ROAD PARKING. • EPC B91. • GCH COMBI. UPVC. • CLOAKROOM/WC. EN-SUITE. • SUPERB KITCHEN/DINER. • SOUGHT AFTER VILLAGE. • VERY WELL PRESENTED.
Location: • Nearest Station: N/A • Distance to Station: N/A
Agent Information: • Address: East Street, Llantwit Major, CF61 1XY
Full Description: Rarely available stands this well presented extended detached family home, located in the heart of the sought after village of Llanmaes, Vale of Glamorgan. The property comprises, entrance hallway, study, utility, cloakroom/WC, stunning kitchen/breakfast room with kitchen island, dining room, sitting room and an impressive reception room 3 providing a flexible living space. To the first floor there are 4 double bedrooms and a single bedroom currently used as a walk-in wardrobe, family bathroom and en-suite to the master bedroom. Outside to the front is a driveway and to the rear is a landscaped garden with an additional driveway. The property enjoys gas central heating with a combination boiler, UPVC windows, solid oak doors throughout, UPVC French doors, Karndean flooring, SOLAR PANELS, and underfloor heating where specified. Llanmaes is within easy reach of the Heritage Coastline and beach, and also the towns of Llantwit Major and Cowbridge, with their shops, well regarded schools and amenities, with a new supermarket soon to be added to the immediate area also. A unique opportunity to acquire an impressive spacious property offering impressive flexible living space to the ground floor. Viewings are highly recommended to fully appreciate the standard of presentation, space provided and village location.EPC Rating: B Entrance Hallway Radiator. Stairs to first floor. Glazed front entrance door. UPVC opaque window to front. Wood flooring. Doors to study, cloakroom/WC, kitchen/breakfast room, sitting room and dining room (currently used as a second study). Radiator. Built in storage. Study (2.36m x 3.05m) Dimensions: 10' 0'' x 7' 9'' (3.05m x 2.36m). UPVC window to front. Radiator. Wood flooring. Glazed door to utility room. Wash hand basin with mixer tap. Utility Room (1.27m x 1.42m) Dimensions: 4' 8'' x 4' 2'' (1.42m x 1.27m). UPVC opaque window to side. Space for white goods. Wall mounted combination boiler providing the central heating and hot water. Ceramic floor tiles. Cloakroom/WC (1.37m x 1.63m) Dimensions: 5' 4'' x 4' 6'' (1.62m x 1.37m). Low level WC. Vertical radiator. Corner wash hand basin with mixer tap. Ceramic floor tiles. Kitchen/Breakfast Room (7.8m x 3.73m) Dimensions: 12' 3'' x 25' 7'' (3.73m x 7.79m). Down lighting. Breakfast bar. Radiator. Karndean flooring. UPVC French doors to rear. Spaces for fridge/freezers. Fully fitted kitchen comprising eye level units base units with work surfaces over. UPVC window to rear. Belfast sink with mixer tap. Integrated eye level oven and grill. Inset induction hob with hood. Integrated dishwasher. Glazed door to reception room 3. Additional sink with mixer tap and space for washing machine. Sitting Room (5.59m x 4.37m) Dimensions: 14' 4'' x 18' 4'' (4.37m x 5.58m). UPVC bay window to front. Radiator. Dining Room (3.05m x 3.86m) Dimensions: 12' 8'' x 10' 0'' (3.86m x 3.05m). Glazed French doors to reception room two. Wood flooring. Radiator. Reception Room 3 (6.83m x 6.99m) Dimensions: 22' 11'' x 22' 5'' (6.98m x 6.83m). UPVC windows and French doors to rear. UPVC French door to side. Veluxes. Karndean flooring. Underfloor heating. Landing Door to bedrooms and family bathroom. Radiator. Airing cupboard with electric bar heater. Family Bathroom (2.57m x 2.64m) Dimensions: 8' 8'' x 8' 5'' (2.64m x 2.56m). UPVC opaque window to rear. Low level WC. Panelled bath. Wash hand basin with mixer tap. Mixer shower. Wall and floor tiles. Down lighting. Underfloor heating (not tested/used) Bedroom 1 (3.68m x 3.99m) Dimensions: 13' 1'' x 12' 1'' (3.98m x 3.68m). UPVC window to front. Radiator. Walk in wardrobe (3'11 x 5'). Door to en-suite. En-Suite (2.01m x 1.4m) Dimensions: 4' 7'' x 6' 7'' (1.40m x 2.01m). UPVC opaque window to front. Low level WC. Wash hand basin. Shower enclosure with mixer shower. Down lighting. Vertical radiator. Bedroom 2 (4.09m x 3.71m) Dimensions: 12' 2'' x 13' 5'' (3.71m x 4.09m). UPVC window to front. Radiator. Bedroom 3 (3.84m x 3.02m) Dimensions: 9' 11'' x 12' 7'' (3.02m x 3.83m). UPVC window to rear. Radiator. Karndean flooring. Loft Access. Bedroom 4 (3.84m x 3.02m) Dimensions: 9' 11'' x 12' 7'' (3.02m x 3.83m). UPVC window to rear. Radiator. Bedroom 5/Walk-in wardrobe (2.01m x 2.72m) Dimensions: 8' 11'' x 6' 7'' (2.72m x 2.01m). UPVC window to rear. Radiator. Garden Front - raised bed with brook. Rear Garden - an enclosed garden. Decking. Side access. Electric sockets. Outdoor lighting. Water feature/pond. Area laid to lawn. Block paviour driveway with double driveway gates. Sheds. Water tap. Large shed with power used as a workshop. Parking - Driveway With parking for two cars to the front and an additional gated driveway to the rear for a further car.BrochuresBrochure 1
Location
Address
Tyle House Close, Llanmaes, CF61
City
Llanmaes
Features And Finishes
DETACHED FAMILY HOME., EXTENDED. 5 BEDROOMS., 3 RECEPTION ROOMS., AMPLE OFF ROAD PARKING., EPC B91., GCH COMBI. UPVC., CLOAKROOM/WC. EN-SUITE., SUPERB KITCHEN/DINER., SOUGHT AFTER VILLAGE., VERY WELL PRESENTED.
Legal Notice
Our comprehensive database is populated by our meticulous research and analysis of public data. MirrorRealEstate strives for accuracy and we make every effort to verify the information. However, MirrorRealEstate is not liable for the use or misuse of the site's information. The information displayed on MirrorRealEstate.com is for reference only.
Real Estate Broker
Chris Davies Estate Agents, Llantwit Major
Brokerage
Chris Davies Estate Agents, Llantwit Major
Profile Brokerage WebsiteTop Tags
Likes
0
Views
54
Related Homes
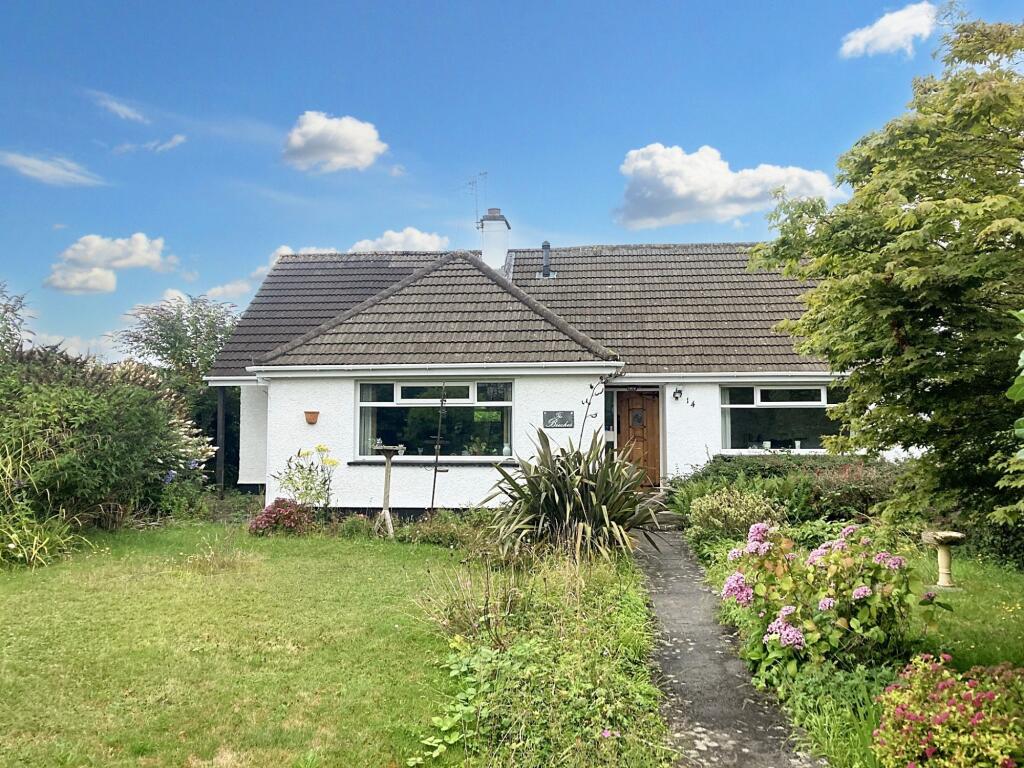
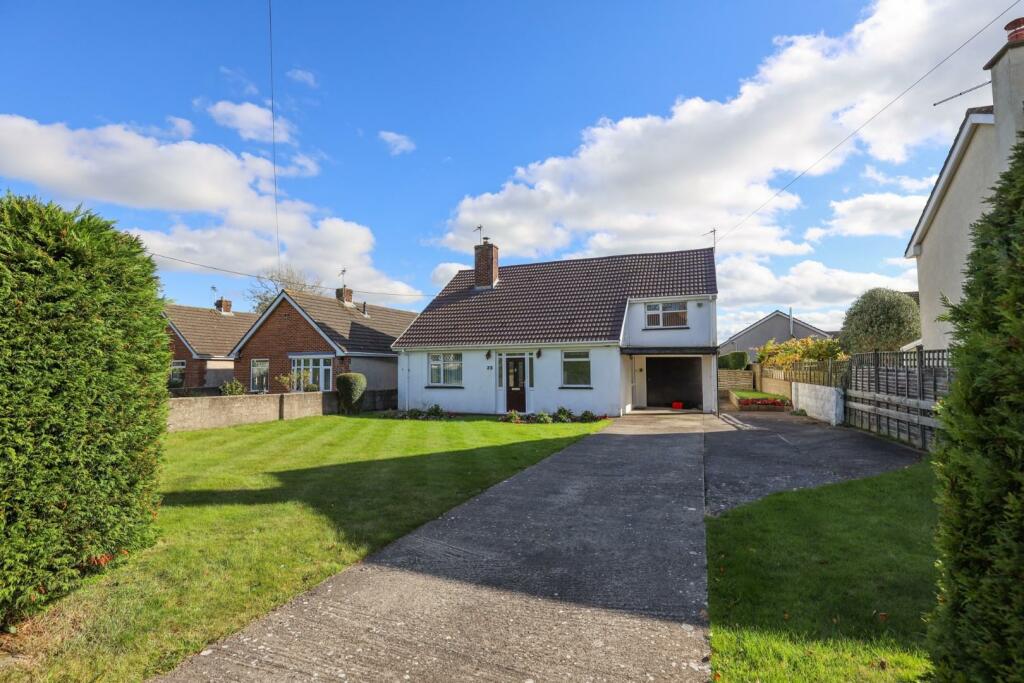
Llanmaes Road, Llantwit Major, Vale of Glamorgan, CF61 2XF
For Sale: GBP425,000
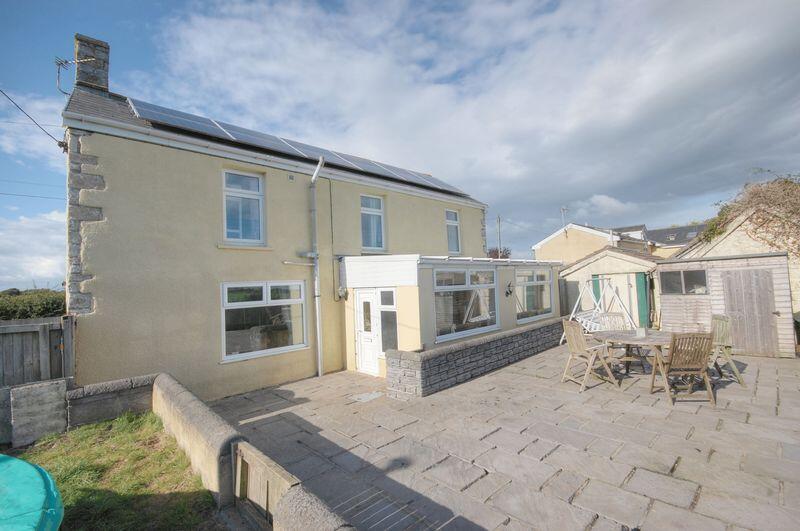
Mount Pleasant House, Llanmaes, Llantwit Major, The Vale of Glamorgan CF61 2XR
For Sale: GBP599,000
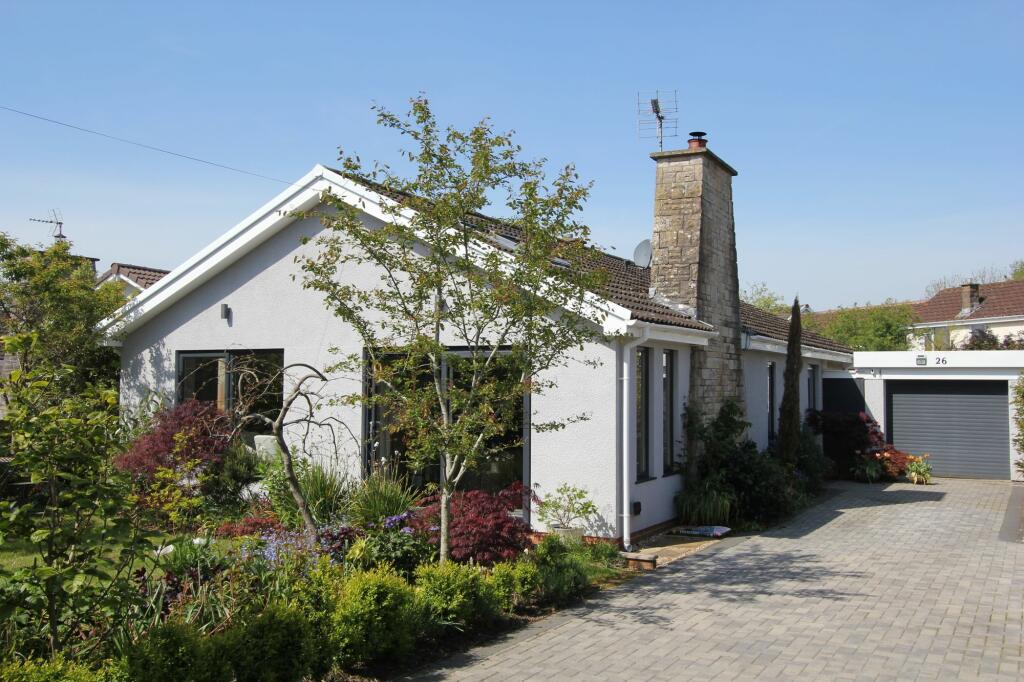
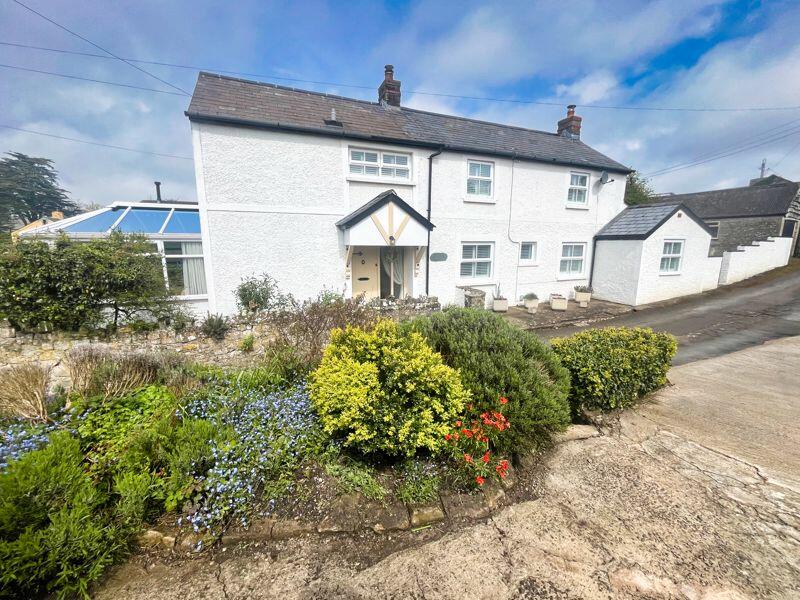
Dunraven Cottage, Llanmaes, The Vale of Glamorgan CF61 2XR
For Sale: GBP635,000

