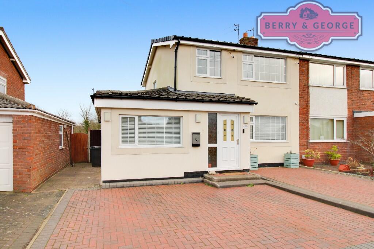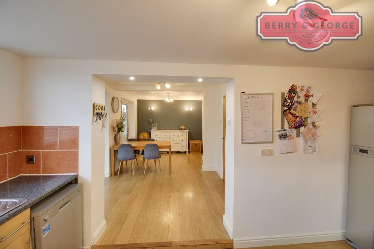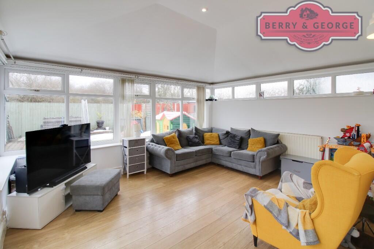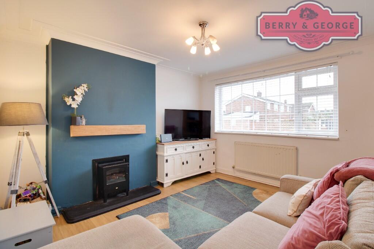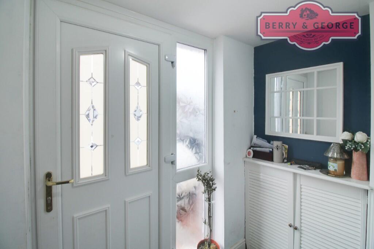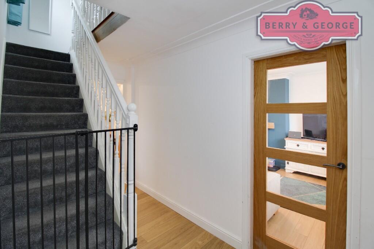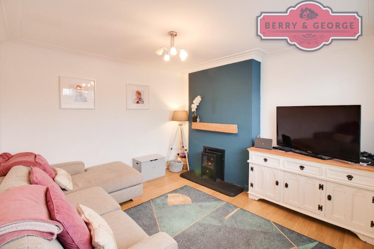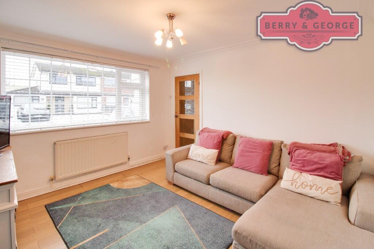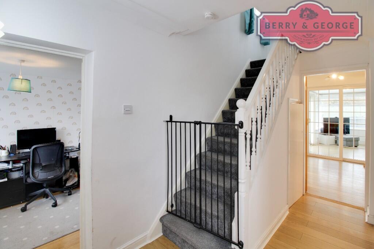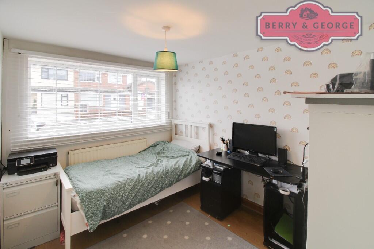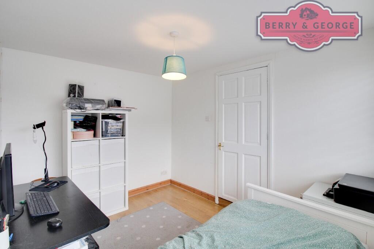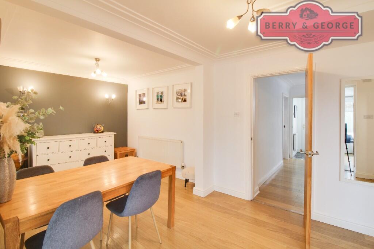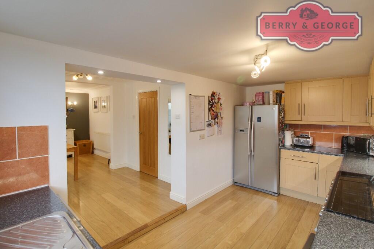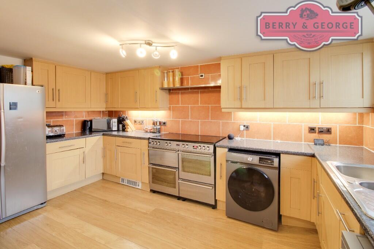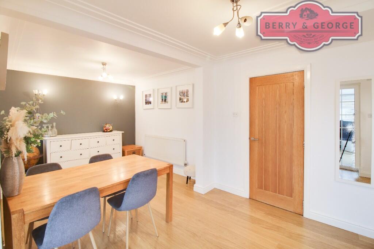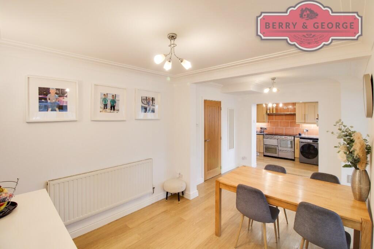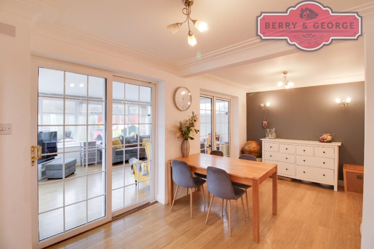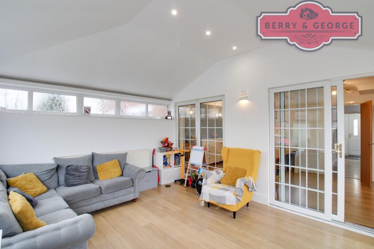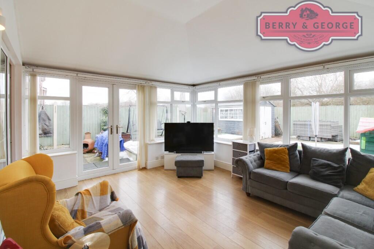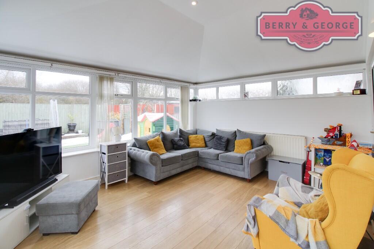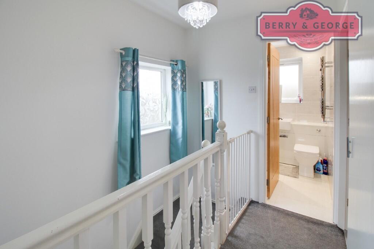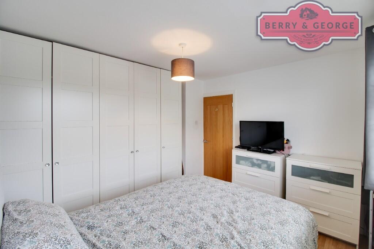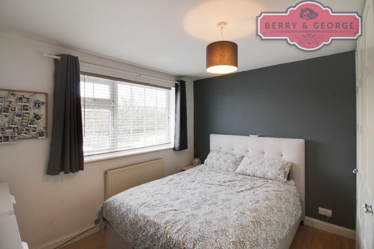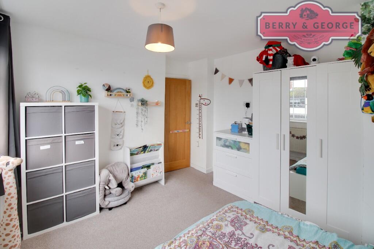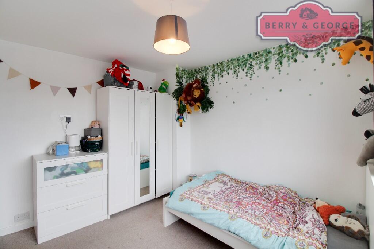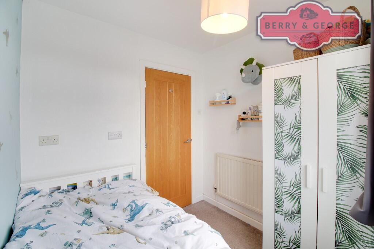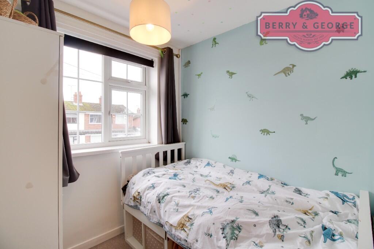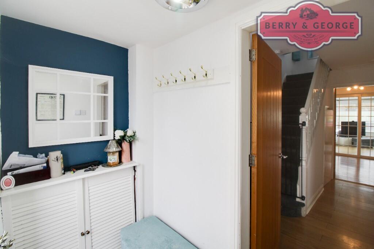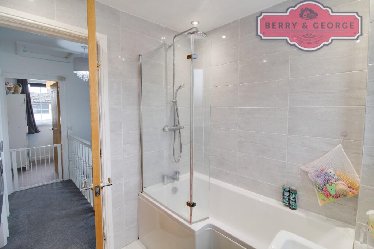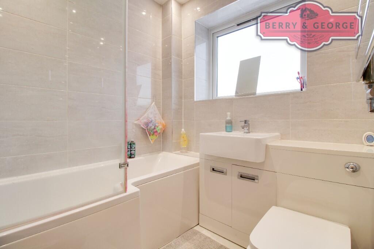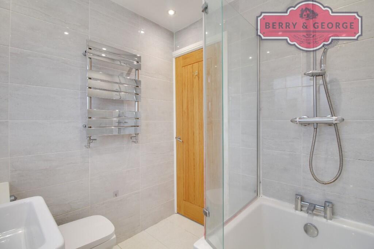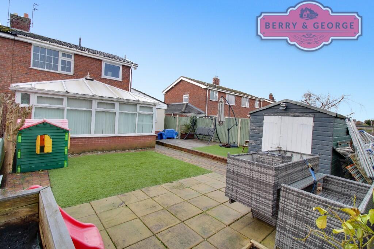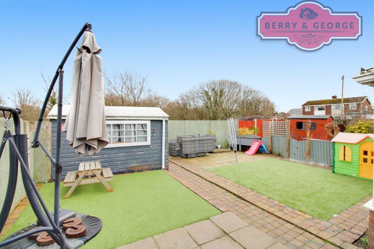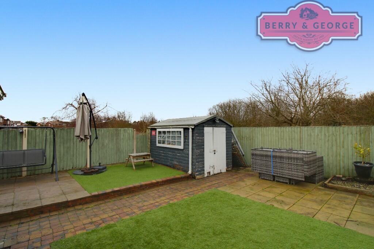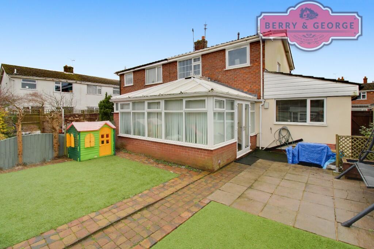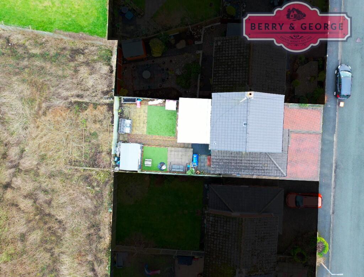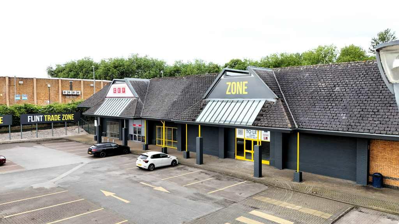Ullswater Road, Buckley, Flintshire, CH7 3LE
For Sale : GBP 249995
Details
Bed Rooms
4
Bath Rooms
1
Property Type
House
Description
Property Details: • Type: House • Tenure: N/A • Floor Area: N/A
Key Features: • ** PRICED TO SELL ** • VERSATILE FAMILY HOME • FOUR OR THREE BEDROOMS (CHOICE IS YOURS) • 3 OR 4 RECEPTION ROOMS * FABULOUS CONDITION THROUGHOUT • NEW ROOF IN 2023 - ONE LESS THING TO WORRY ABOUT (TICK) • POPULAR RESIDENTAIL LOCATION IN BUCKLEY • IF YOU LOVE ENTERTAINING, THIS IS THE PERFECT HOME • OPEN-PLAN STYLISH KITCHEN • ENCLOSED PRIVATE REAR GARDEN • CALL MULTI AWARD WINNING BETH IN-HOUSE @ LOVEMORTGAGES VOTED MORTGAGE BROKER OF THE YEAR
Location: • Nearest Station: N/A • Distance to Station: N/A
Agent Information: • Address: 16-18 Chester Street, Mold, CH7 1EG
Full Description: Berry and George Estates formed to make selling and buying your home much easier. The best way to differentiate us from all other estate agents is, we open 7 days a week and we're also available out of hours - it's that simple! We'll provide you with updates when your home is on the market to be sold and we'll continue to do so once a sale has been agreed.
We do the same as all other estate agents, we just do it that much better. How? Easy, we have better photos, a better more detailed write-up, honest opinion, we're open longer and we have normal down to earth people working with us, just like you! It's really that easy to be so much better...all backed up by our fantastic Google reviews.
We completely understand just how stressful selling and buying can be as we too have been there in your shoes. But we also know, that with the right family environment behind you every step of the way throughout this process, that you'll see just how much easier it is for you. So choose Berry and George Estates to help make your move better.
Call Beth 'in-house' Voted Mortgage Broker of the year for the past three years for the best free Mortgage Advice available, just Google 'LoveMortgages Mold' and read their fabulous reviews, which back this up.
This is a beautiful, well-priced versatile family home that's ready to move straight into. It comes with a large open-plan kitchen/ dining/ family room plus there's a huge Sun Room, so all this offers so much scope to indulge in, gorgeous family bathroom, private garden and it all backs onto open land for privacy in this very popular residential location.
Situated on a residential enclave off Church Road a few yards from St Mathew's church, we find this gem of a home.
It's been cleverly disguised as a perfectly normal three bedroom semi, it really does play havoc with your preconceptions as you consign yet another Wickes catalogue to the bin when you realise that the ideas offered in its glossy pages, have already been made flesh, with flair and imagination; and with no effort or financial outlay needed from you!! Sounds good.....then keep reading!
To the front of the home the front garden has been laid with stylish block paving, giving not only a maintenance free frontage, but off road parking for at least three vehicles.
Stepping through the attractive semi glazed UPVC front door and into the porch, we are immediately struck by the quality of the high gloss ceramic flooring that not only looks terrific, but is surely the ultimate in practicality. A solid wood door opens into the inner hallway, starting a theme that continues throughout this home and adds to the sense that little expense has been spared in its development!
In the hall, the staircase rises in front of us while to our left is a door into what was originally the integrated garage but has been reincarnated into an extra room.
This introduces a delightful level of flexibility into the home, being large enough to fulfil a variety of roles, office / snug/ playroom/ additional double bedroom. The room also features quality wood effect flooring, something that continues throughout the ground floor and exudes warmth and an unmistakably level of class.
Re-crossing the hall we find the lounge, a welcoming and cosy room....and no, 'cosy' is not a euphemism for 'cramped'! It was originally an open room with no hallway but was sectioned off for added privacy. It also features an open fire and, although the fireplace is currently occupied by an electric 'log burner' for convenience and the safety of toddlers in the home, it could simply be removed or indeed, a genuine wood burner installed.
Moving towards the rear we come into the kitchen/diner/family room, a term which spectacularly fails to do justice to the room.
On our left and through a dividing archway is the stylish kitchen, which is deceptively big, having been expanded by utilising the additional space afforded by the garage conversion and containing stylish high and low level fitted units to three walls. The size of the room means that neither the large range style cooker or the vast American double door fridge look at all out of place, so if you have an active social life and home catering is your 'thing', this is the place for you.
The remainder of the room makes a hugely spacious dining room which could easily become a further open plan living area. With ample space for a large dining table and chairs as well as a corner sofa. It also features two sets of sliding patio doors opening into the large rear facing Sun Room.
Again this is somewhere that impresses with its size, easily accommodating a large 'L' shaped sofa and making a real and usable alternative to the primary lounge found at the front of the house.
Outside are two areas of artificial grass separated by further block paved walkways and where in the corner of the garden is a sizeable and solid looking store shed. The whole area is surrounded by substantial wooden fencing and not overlooked at all, backing onto the nearby nature reserve. Returning indoors and moving upstairs we find the classic three bed semi layout but to be honest, far from being a disappointment the continuing levels of fit and finish apparent everywhere, lift the home into another category.
Overlooking the front the smallest of the rooms is undeniably a single room but large enough offer an unexpected degree of comfort.
Adjacent to here, is the first of the double rooms, aided by ample space for a comprehensive array of wardrobes and storage units, which would provide everything you could ask of it.
Moving towards the rear, the principal bedroom is set apart from the others by a reprise of the wooden flooring from downstairs, which simply makes any room feel a bit special. It is a well lit and nicely proportioned room with space for bedside cabinets and a pair of his and hers chests of drawers along with a weapons grade fitted wardrobe that comes with no fewer than five doors.
Finally we come to the family bathroom, where once again my mind turned to pictures in a glossy magazine. An attractive and utterly practical ceramic floor with contrasting wall tiles sets the scene. This continues with the unitary hand basin mounted atop a large storage unit incorporating the lavatory and finishes with the 'P' shaped bath. The broader end of this has a folding glass screen to prevent overspill from the twin headed rain shower above. A heated chrome towel rail adorns one wall to offer a warm place for your towels to hang.
Useful information:
COUNCIL TAX BAND: D (Flintshire) ELECTRIC & GAS BILLS: TBC WATER BILL: TBC
Photos are taken with a WIDE ANGLE CAMERA so PLEASE LOOK at the 3D & 2D floor plans for approximate room sizes as we don't want you turning up at the home and being disappointed, courtesy of planstosell.co.uk: All in all this is a stunning three or four bedroom versatile family home that has been comprehensively refurbished and to the standard you would aspire to, but maybe afraid you could not afford! This home offers you space to spread out, making entertaining lots of friends and family a possibility. Christmas, Birthday, Dinner Parties will never be the same again, host in style and comfort or just enjoy with your large family...the choice is yours and one that comes at a price you can finally afford!
Call Beth 'in-house' Voted Mortgage Broker of the year for the past three years for the best Free Mortgage Advice available, just Google 'LoveMortgages Mold' and read their fabulous reviews, which back this up.
Berry and George are here to help you throughout the buying and selling process, nothing is too small for us to help you with - please feel free to call us to discuss anything with regards to buying or selling.
This write up is only for light hearted reading and should be used for descriptive purposes only, as some of the items mentioned in it may not be included in the final guide price and may not be completely accurate - so please check with the owners before making an offer
1. MONEY LAUNDERING REGULATIONS: Intending purchasers will be asked to produce identification documentation at a later stage and we would ask for your co-operation in order that there will be no delay in agreeing the sale. 2. General: While Berry and George endeavour to make our sales particulars fair, accurate and reliable, they are only a general guide to the property and, accordingly, if there is any point which is of particular importance to you, please contact Berry & George Ltd and we will be pleased to check the position for you, especially if you are contemplating travelling some distance to view the property. 3. Measurements: These approximate room sizes are only intended as general guidance. You must verify the dimensions carefully before ordering carpets or any built-in furniture. 4. Services: Please note we have not tested the services or any of the equipment or appliances in this property, accordingly we strongly advise prospective buyers to commission their own survey or service reports before finalising their offer to purchase. 5. MISREPRESENTATION ACT 1967: THESE PARTICULARS ARE ISSUED IN GOOD FAITH BUT DO NOT CONSTITUTE REPRESENTATIONS OF FACT OR FORM PART OF ANY OFFER OR CONTRACT. THE MATTERS REFERRED TO IN THESE PARTICULARS SHOULD BE INDEPENDENTLY VERIFIED BY PROSPECTIVE BUYERS. NEITHER BERRY & GEORGE Ltd NOR ANY OF ITS EMPLOYEES OR AGENTS HAS ANY AUTHORITY TO MAKE OR GIVE ANY REPRESENTATION OR WARRANTY WHATEVER IN RELATION TO THIS PROPERTY! UNAUTHORISED COPY OF THESE SALES PARTICULARS OR PHOTOGRAPHS WILL RESULT IN PROSECUTION - PLEASE ASK BERRY & GEORGE LTD FOR PERMISSION AS WE OWN THE RIGHTS!
Location
Address
Ullswater Road, Buckley, Flintshire, CH7 3LE
City
Flintshire
Features And Finishes
** PRICED TO SELL **, VERSATILE FAMILY HOME, FOUR OR THREE BEDROOMS (CHOICE IS YOURS), 3 OR 4 RECEPTION ROOMS * FABULOUS CONDITION THROUGHOUT, NEW ROOF IN 2023 - ONE LESS THING TO WORRY ABOUT (TICK), POPULAR RESIDENTAIL LOCATION IN BUCKLEY, IF YOU LOVE ENTERTAINING, THIS IS THE PERFECT HOME, OPEN-PLAN STYLISH KITCHEN, ENCLOSED PRIVATE REAR GARDEN, CALL MULTI AWARD WINNING BETH IN-HOUSE @ LOVEMORTGAGES VOTED MORTGAGE BROKER OF THE YEAR
Legal Notice
Our comprehensive database is populated by our meticulous research and analysis of public data. MirrorRealEstate strives for accuracy and we make every effort to verify the information. However, MirrorRealEstate is not liable for the use or misuse of the site's information. The information displayed on MirrorRealEstate.com is for reference only.
Real Estate Broker
Berry and George, Mold
Brokerage
Berry and George, Mold
Profile Brokerage WebsiteTop Tags
Likes
0
Views
28
Related Homes
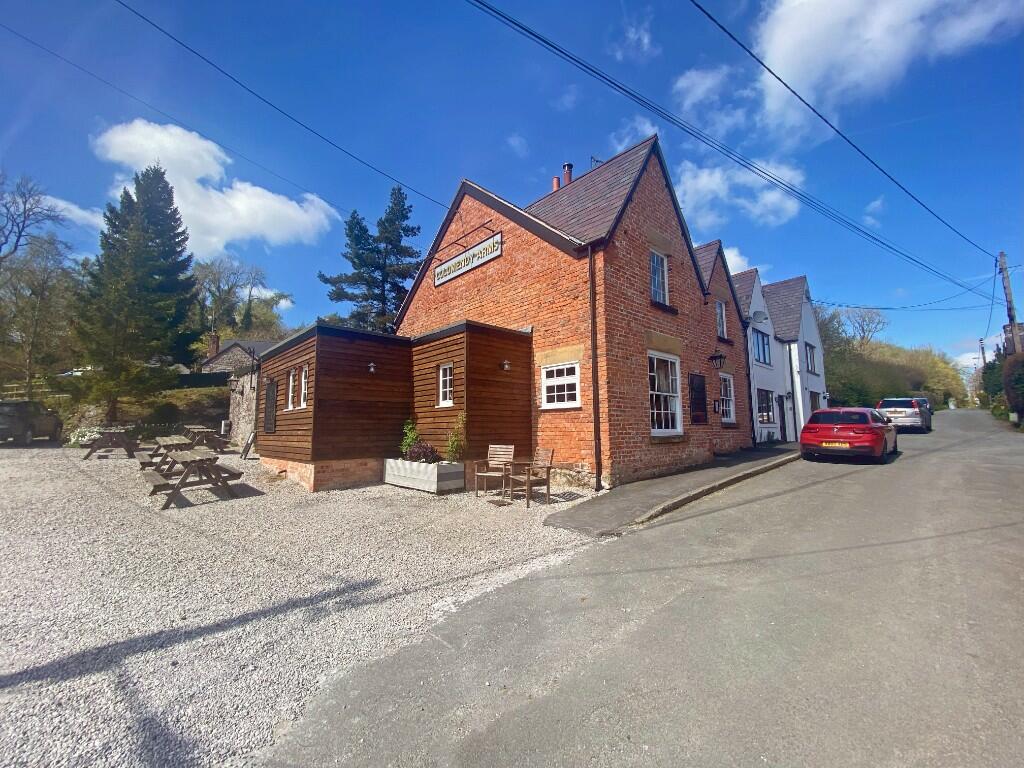
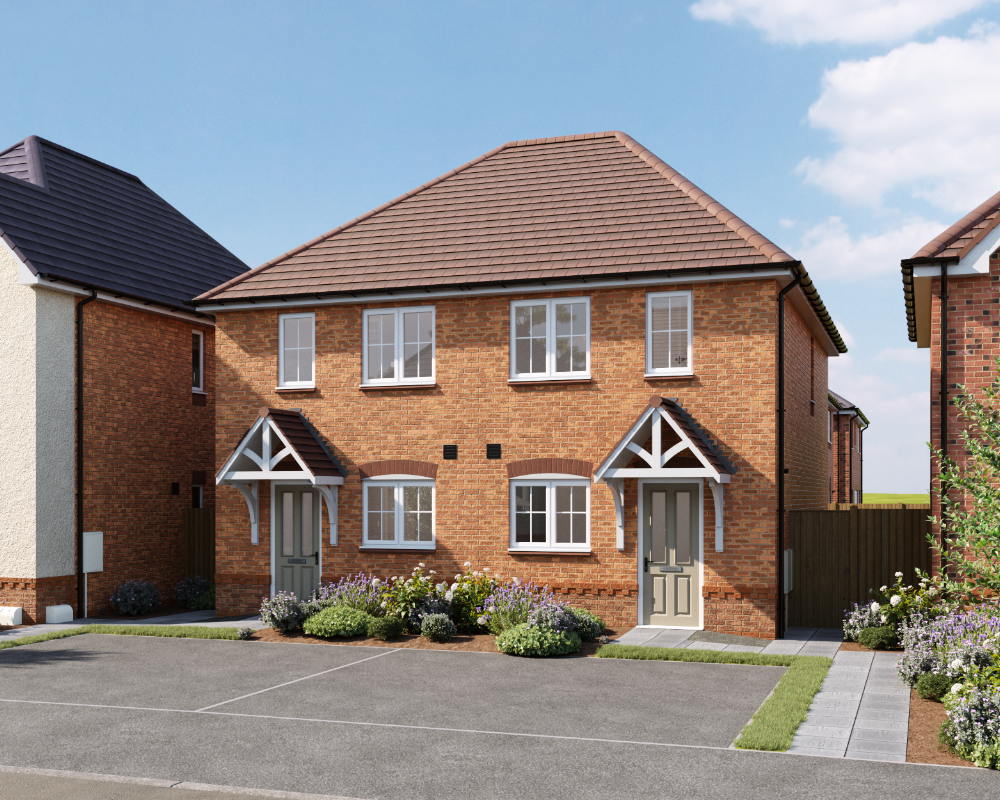



Ffordd Bayley/ Bayley Road, Deeside, Flintshire, CH5 2GH
For Sale: GBP180,000

Ffordd Bayley/ Bayley Road, Deeside, Flintshire, CH5 2GH
For Sale: GBP170,000


