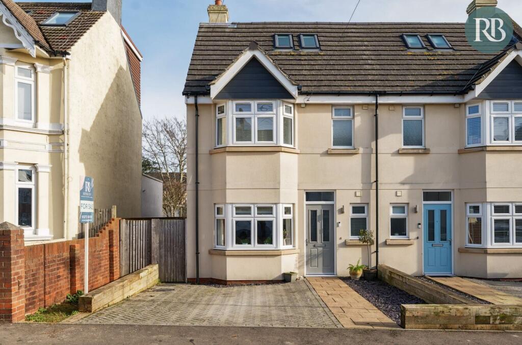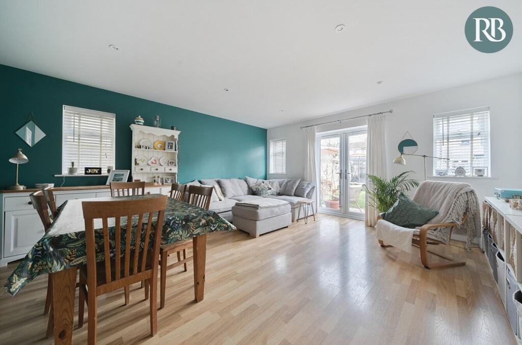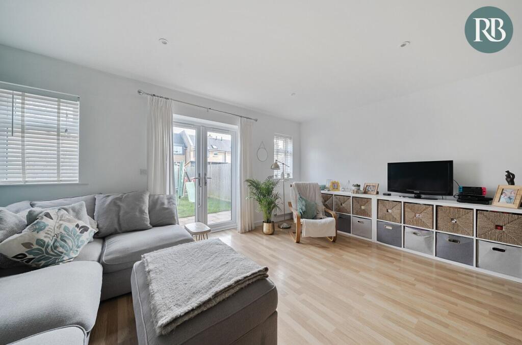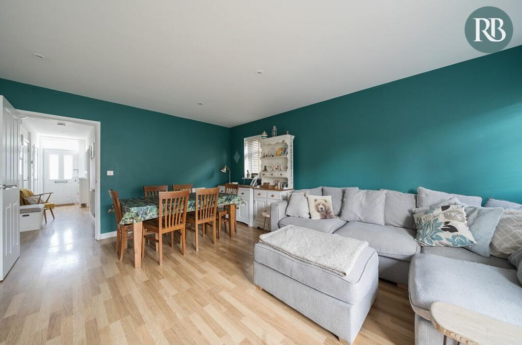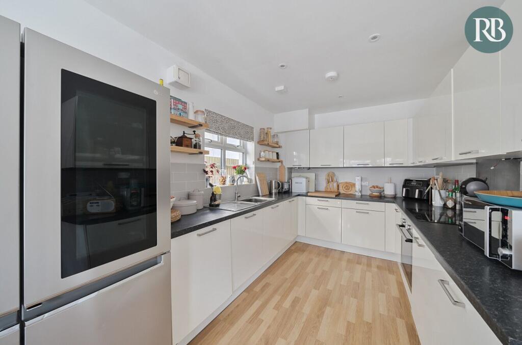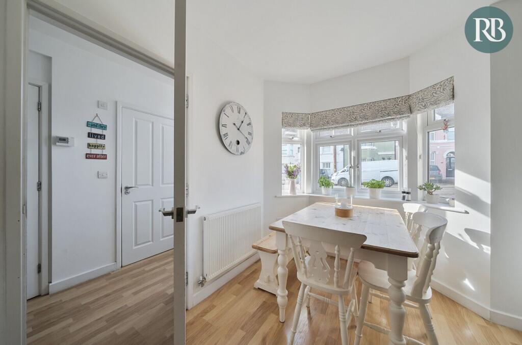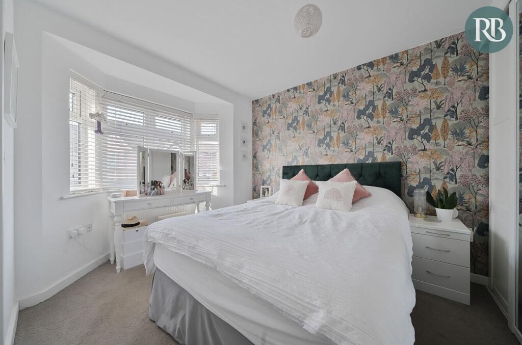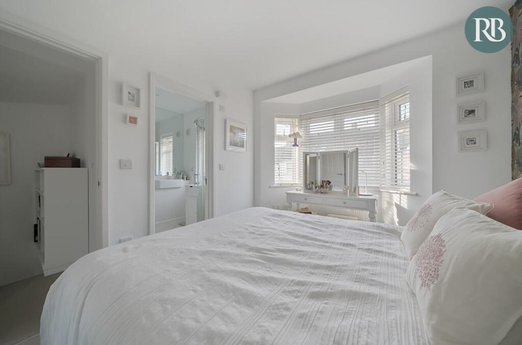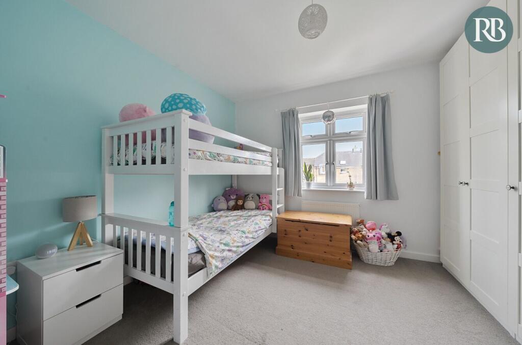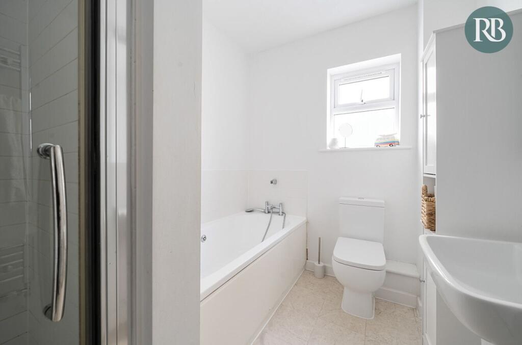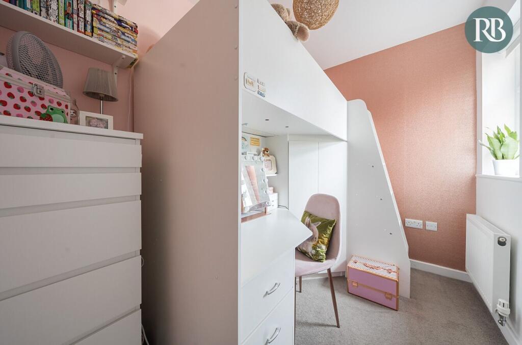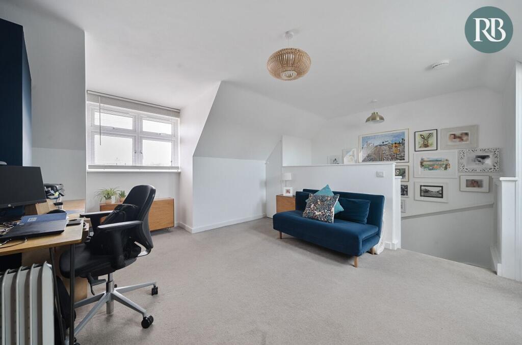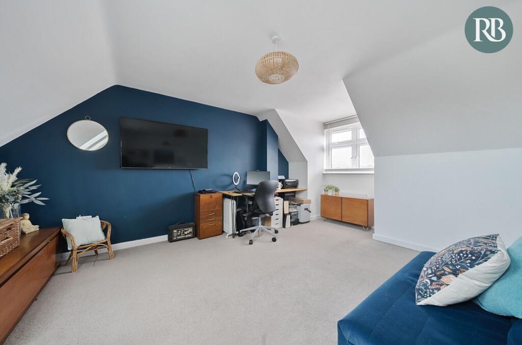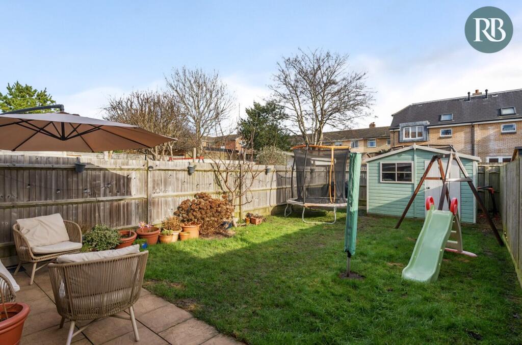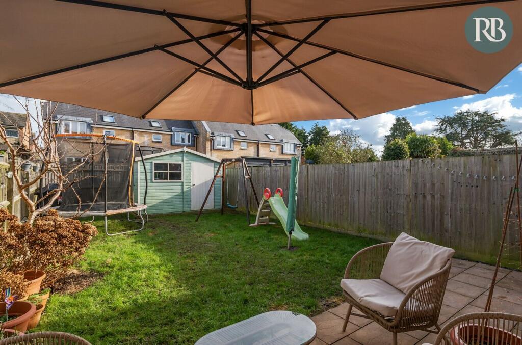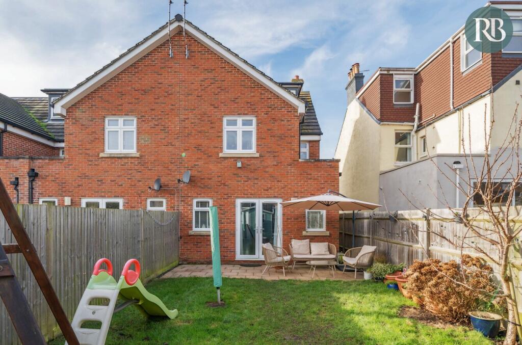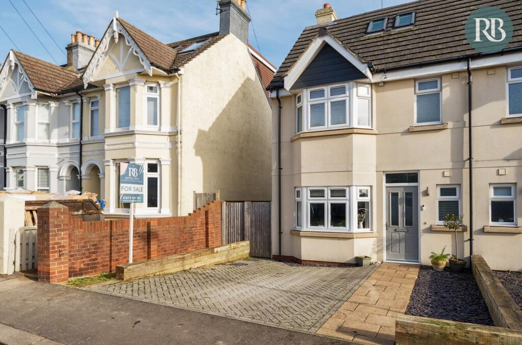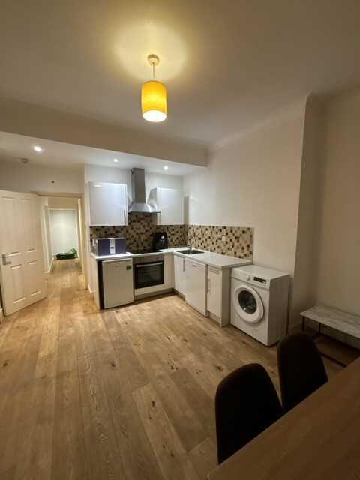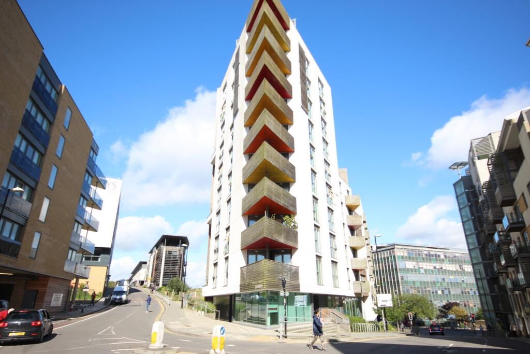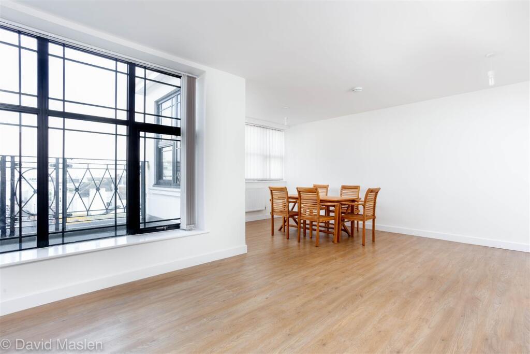Underdown Road, Southwick, Brighton, BN42 4HL
For Sale : GBP 600000
Details
Bed Rooms
4
Bath Rooms
2
Property Type
End of Terrace
Description
Property Details: • Type: End of Terrace • Tenure: N/A • Floor Area: N/A
Key Features: • Modern Home Built in 2014 • 4 Bedrooms, 3 generous Doubles • Spacious lounge 16ft 11 x 16ft • Good sized Kitchen / Dining room • En-suite to Main Bedroom • Spacious top floor bedroom • Attractive Garden • Paved Private Driveway • Desirable location Close to Southwick Green • Short walk to Southwick Train Station
Location: • Nearest Station: N/A • Distance to Station: N/A
Agent Information: • Address: 44 Southwick Square, Southwick, BN42 4FJ
Full Description: Underdown RoadA desirable road which is in a quiet setting and has a lovely community feel. This modern home built in 2014 has been designed sympathetically to the mix of period character on the road, an end of terraced house approached via a paved driveway with enough space for two cars and side access.Arranged over three stories with a well thought out layout which is perfect for family living, the impressive lounge is 16'11 x 16'1 with patio doors onto the garden, set to the front is the stylish kitchen which extends to 19ft into the dining space, plenty of light from a dual aspect and westerly bay window, across the hall is a cloakroom WC and a good sized storage cupboard The sense of space continues on the first floor with three bedrooms and the family bathroom with a separate shower cubicle, the main bedroom enjoys a westerly aspect from the bay window and has a fitted wardrobe and en-suite shower room. Bedroom three is set to the back overlooking the garden, bedroom four is nicely sized single room which makes best use of the space currently laid out with a raised bed with desk underneath.On the second floor is a generous double bedroom with a dual aspect, you enter the room at the bottom of the stairs which gives a greater sense of privacy, ideal as a main bedroom with potential to create an en-suite, currently used as a home office it is a bright and airy space. An attractive rear garden has a patio area leading to the lawn with a good sized summer house, side access leads to the front with a paved driveway and space for two carsLocationA quiet road which is within the historic part of Southwick, a short level walk to Southwick Green which is surrounded by a mix of period charm. Set off of the green is a variety of shops, eateries and amenities at Southwick Square, close by is the Holmbush Shopping centre which offers a Tesco Extra, M&S, Next and McDonaldsThere is a regular bus service to neighbouring towns and good train connections to London via Southwick train station. Great road connections with easy access to the A27 & A23The area is well served with a doctors surgery, library and community centre with café and The Barn theatre which has a wide range of entertainment throughout the yearWell served with good primary schools and within the catchment for Shoreham Academy secondary school.Highlights & AccessibilityModern home built in 2014, offers more energy efficient living1372 square feet of spacious accommodation over three levelsClever design which maximises the spaceFour bedrooms with three good sized double bedroomsGenerous lounge spanning the width of the propertySpacious kitchen / dining room with a westerly aspect bay windowModern family bathroom with a separate shower cubicalEn-suite shower room to the main bedroom and a ground floor WCAttractive rear garden with side accessPaved private driveway with space for two carsIdeal for family living which is bright and airy throughoutThe area is served by a variety of shops and eateries, a short walk away at Southwick SquareLevel walk to a range of amenities including a Doctors Surgery and LibraryInternal FeatureThe generous internal space of 1372 square feet is spread over three levels, the modern design has been thoughtfully laid out to make the best use of the space, functional with a great sense of flow and space which works perfectly for family living.Entering into a welcoming hall which has a good width, light wood effect flooring flows throughout the ground floor of the property. Set to the front is a ground floor toilet with a sink and window, there is also a large hall store cupboard perfect for coats and shoes.The kitchen / dining space is also at the front and is a generous size extending to 19 feet, a bright space which has a dual aspect with a west facing bay window, an ideal spot for the dining table. the sleek kitchen is a functional space forming a horse shoe, finished with white high gloss cabinets complimented with black worktops, the sink is neatly positioned under the side window drawing in some good natural light, there is generous cupboard space with a built in oven and electric hob, integrated dishwasher and washing machine, with plenty of space for an American style fridge freezer.The lounge is a lovely square shape and generous size measuring 16'11 x 16'1, spanning the width of the property it is a bright and airy space which has a dual aspect and patio doors onto the rear garden, there is plenty of space for growing families, whether you need a reading / study area ideal for homeworking, create useful storage to hide away those crafts / toys or another dining table.Leading to the first floor is a good sized landing with three of the four bedrooms and family bathroom, plus more storage and a door giving access to the top floor bedroom. The main bedroom enjoys a westerly aspect from the bay window and has a sliding fitted wardrobe. there is a good sized ensuite shower room which also has a westerly window and features a corner shower, sink with a full width mirror and WC with hidden cistern.Bedroom three is set to the back and is a good size double with an outlook over the rear garden, bedroom four is a comfortable single which has been neatly laid out with a raised bed and desk area underneath, this would also suit a home office / study.The family bathroom is a lovely size having a separate shower cubical as well as a full white bathroom suite.Bedroom two has a good sense of privacy with the access door from the landing, it has it's own staircase leading to the spacious room, the generous floorspace measures 16'9 x 16 and has plenty of light from the rear dormer window and west facing Velux windows. Being the largest room in the house it would be a perfect main bedroom and offers scope to create an en-suite that could easily be placed above the current one.External FeaturesThe attractive rear garden leads from the living room through patio doors, There is a paved patio leading to the level lawned garden, an easterly aspect captures the morning sun which will stay in the garden throughout the day with an open aspect across garden to the south. There is also a good sized summer house, looking back at the house which has a brick finish to add an element of character and the side access alley leads to the front.The front garden has been paved providing parking which is framed with a sleeper border with slate edge to the side. the end of terrace position gives greater privacy as well as the bonus of having side access, the extra width to the plot gives enough space to park two cars.Royall Best ThoughtsA fantastic road with with a real community feel, this modern home is a generous space and benefits from a clever lay out more in tune with modern lifestyles, plenty of space for growing families and a short walk to the shops and Station
Location
Address
Underdown Road, Southwick, Brighton, BN42 4HL
City
Brighton
Features And Finishes
Modern Home Built in 2014, 4 Bedrooms, 3 generous Doubles, Spacious lounge 16ft 11 x 16ft, Good sized Kitchen / Dining room, En-suite to Main Bedroom, Spacious top floor bedroom, Attractive Garden, Paved Private Driveway, Desirable location Close to Southwick Green, Short walk to Southwick Train Station
Legal Notice
Our comprehensive database is populated by our meticulous research and analysis of public data. MirrorRealEstate strives for accuracy and we make every effort to verify the information. However, MirrorRealEstate is not liable for the use or misuse of the site's information. The information displayed on MirrorRealEstate.com is for reference only.
Real Estate Broker
Royall Best, Southwick
Brokerage
Royall Best, Southwick
Profile Brokerage WebsiteTop Tags
4 Bedrooms 3 generous Doubles Attractive GardenLikes
0
Views
42
Related Homes
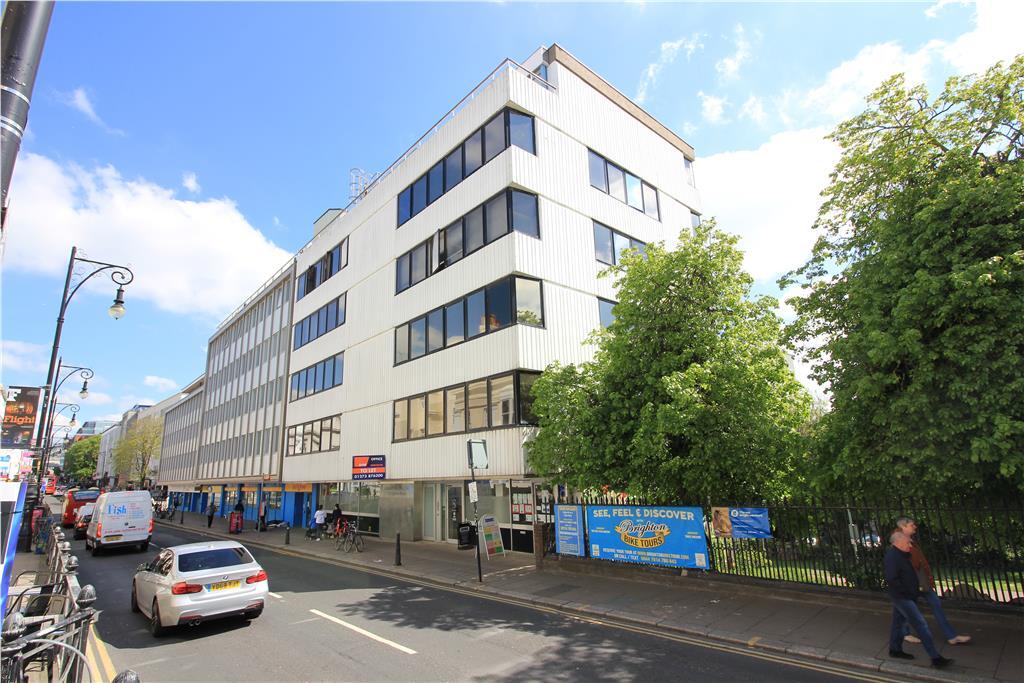
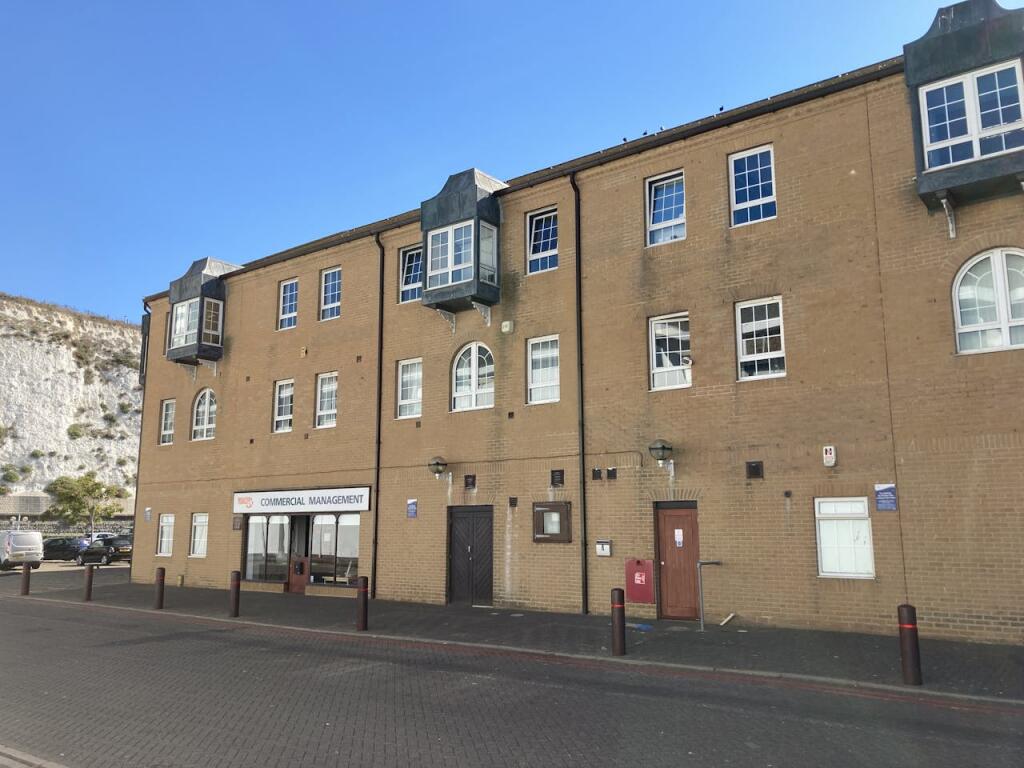
Suite 8, 2nd Floor, Octagon Square Offices, Brighton Marina, Brighton, BN2 5WB
For Rent: GBP771/month
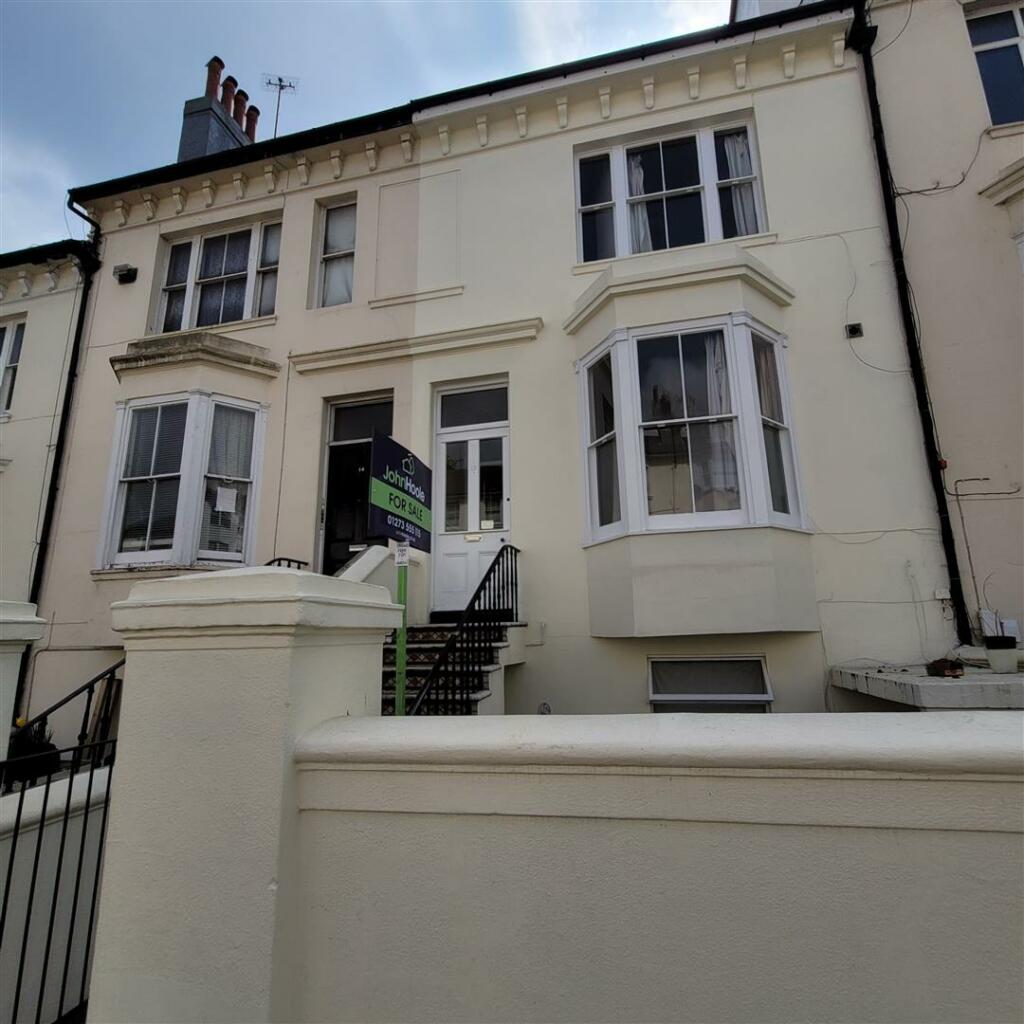

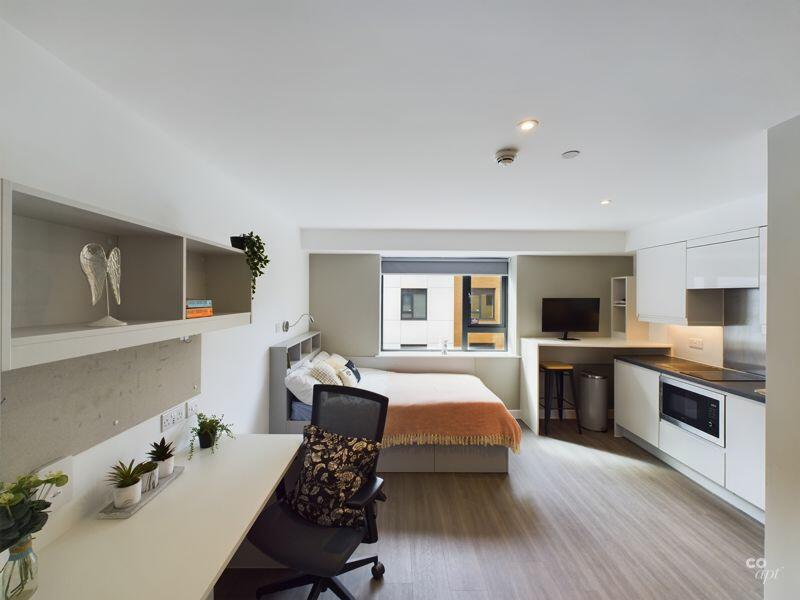
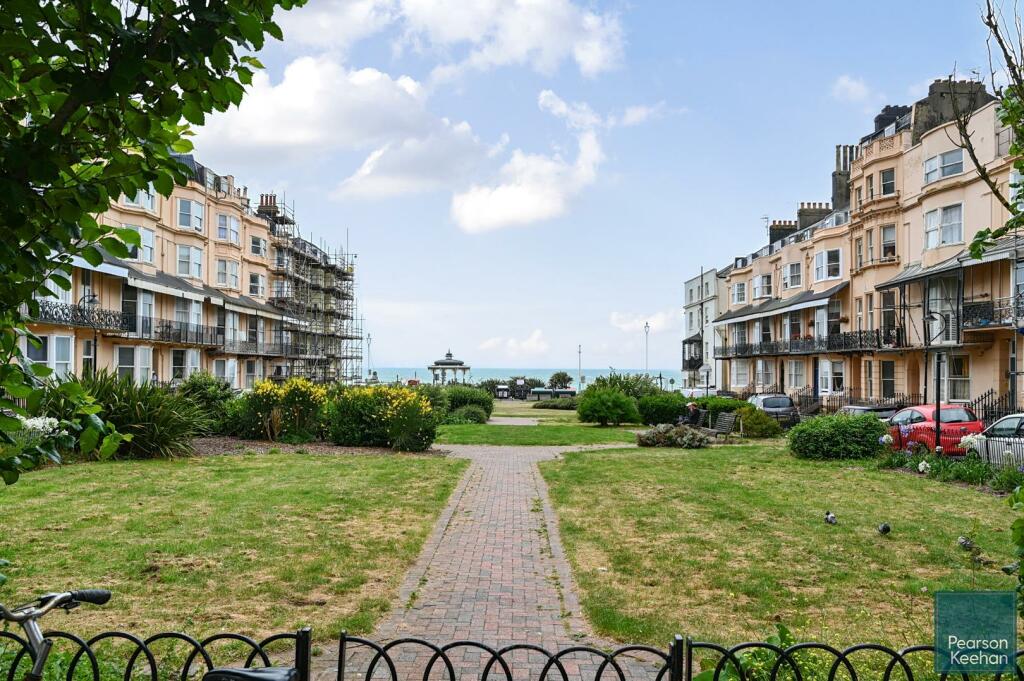
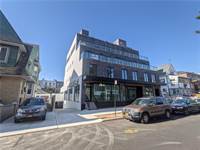
3013 Brighton 2nd Street, Brooklyn, NY, 11235 Brooklyn NY US
For Sale: USD998,000

