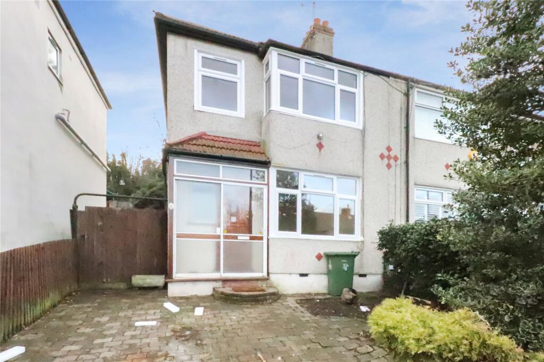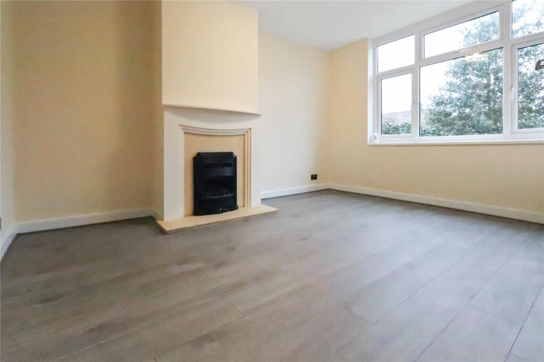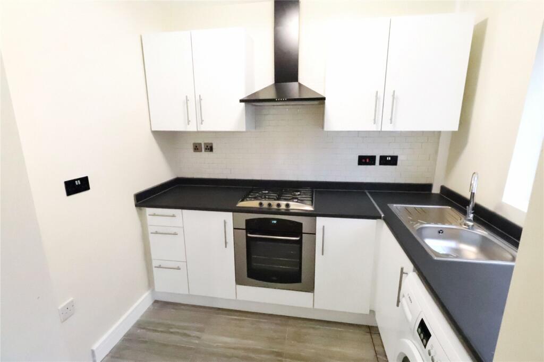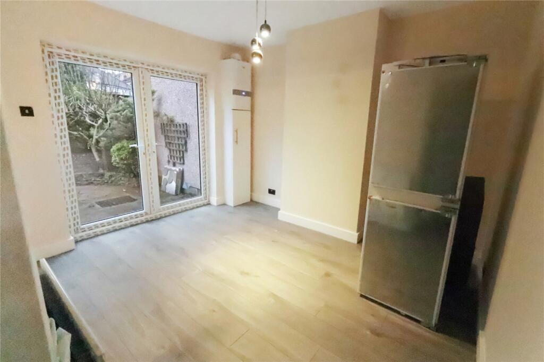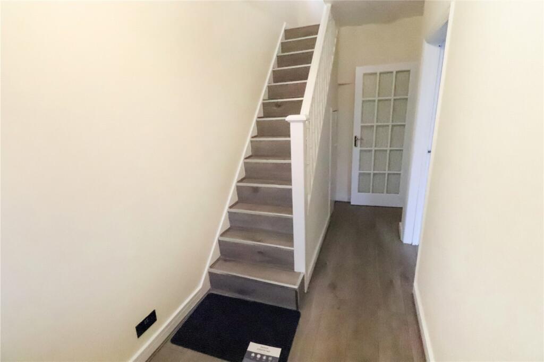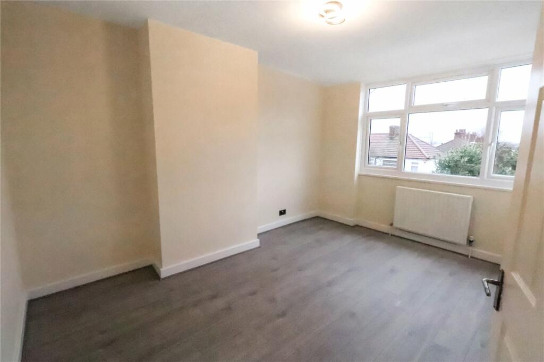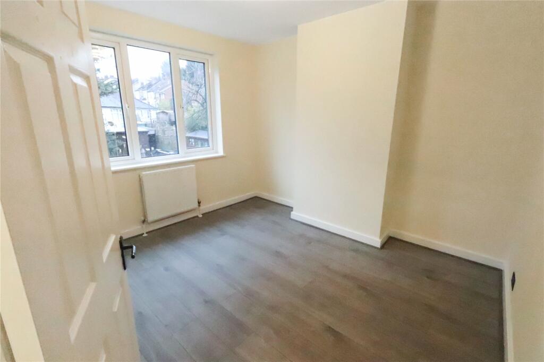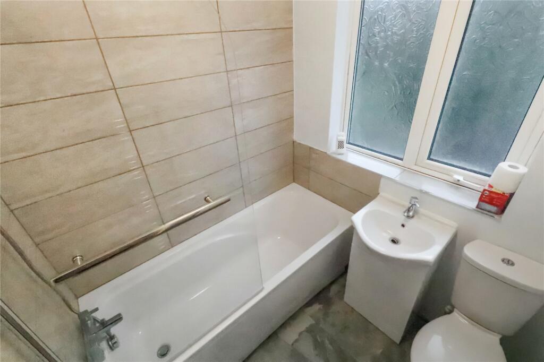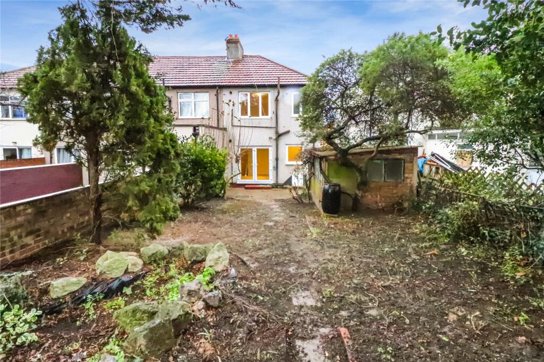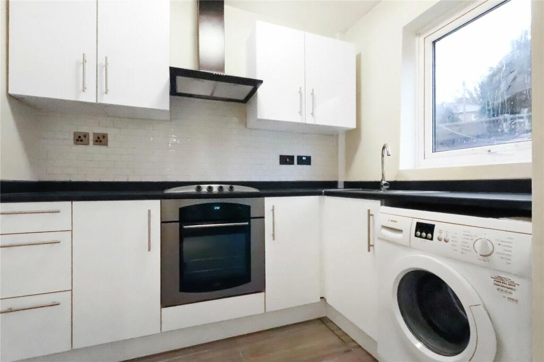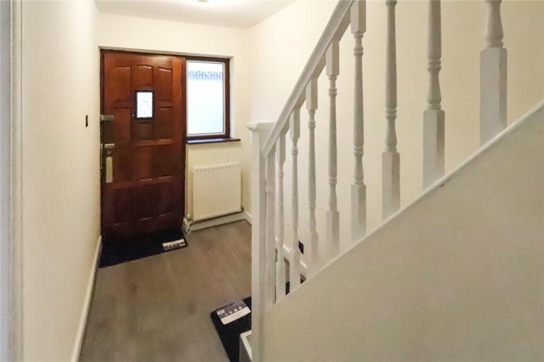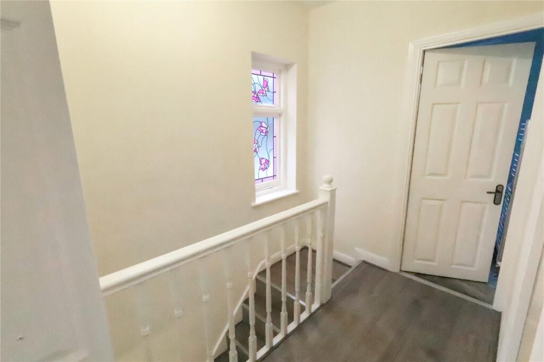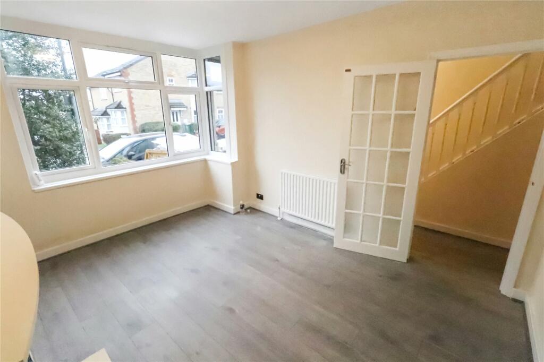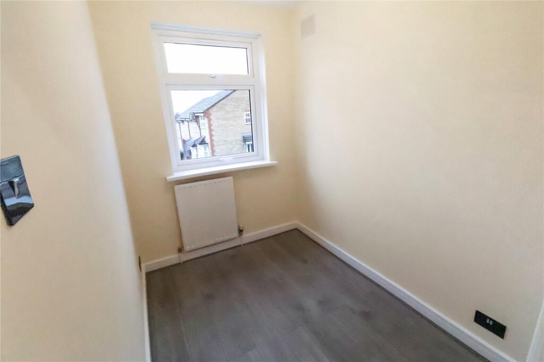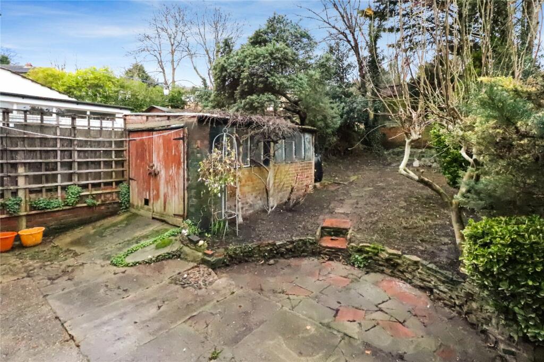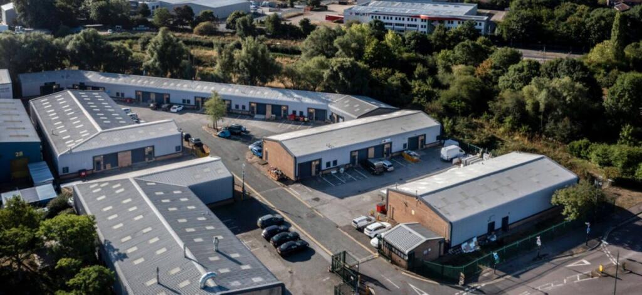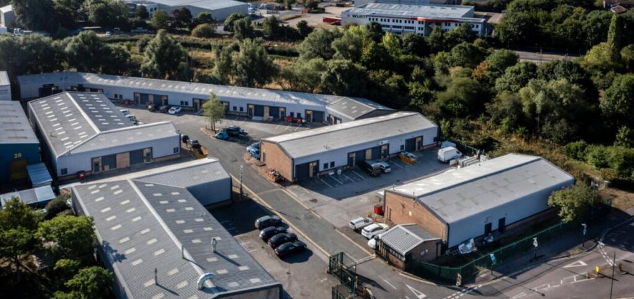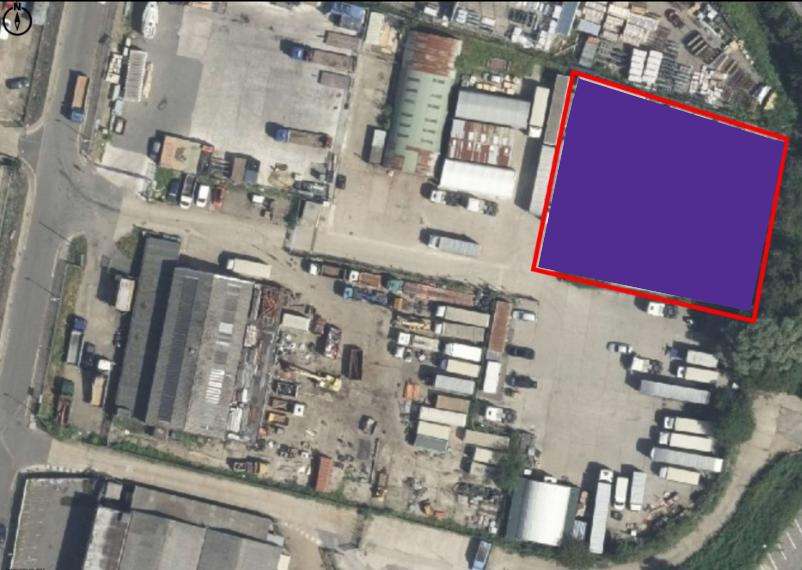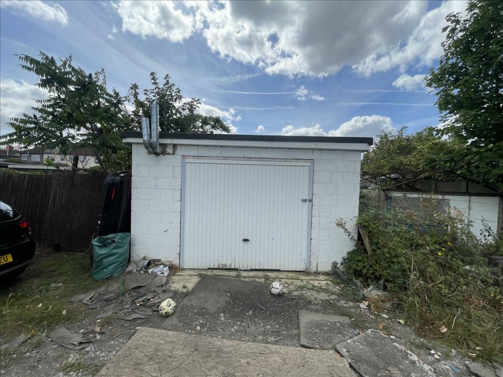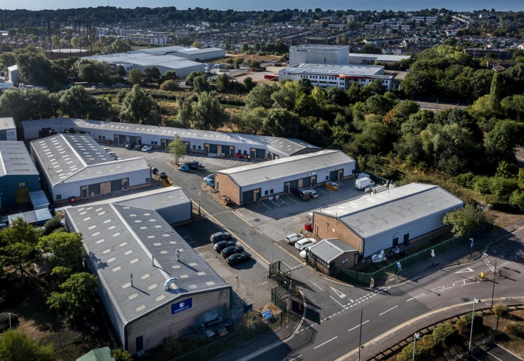Upper Abbey Road, Belvedere, DA17
For Sale : GBP 390000
Details
Bed Rooms
3
Bath Rooms
1
Property Type
End of Terrace
Description
Property Details: • Type: End of Terrace • Tenure: N/A • Floor Area: N/A
Key Features: • Three bedrooms • Two reception rooms • Recently refurbished • Rewired in 2022 • Off street parking • Chain free • Viewing advised
Location: • Nearest Station: N/A • Distance to Station: N/A
Agent Information: • Address: 61 Nuxley Road Belvedere DA17 5JN
Full Description: ***Guide Price £390,000 to £400,000***Nestled in a popular area, this charming end-of-terrace house offers a perfect blend of comfort and convenience. Boasting three well-appointed bedrooms, this property is ideal for families looking for a spacious home. The inviting living area provides the perfect space for relaxation and entertainment, while the modern kitchen is equipped with all the necessary appliances for culinary enthusiasts. The property also benefits from off-street parking, ensuring hassle-free parking for residents and guests.With no onward chain, this property presents a fantastic opportunity for those looking to move in swiftly. Situated in a desirable location with easy access to local amenities, schools, and transport links, this property is a true gem waiting to be discovered. Don't miss out on the chance to make this wonderful house your new home.Key TermsAt the heart of Belvedere is Nuxley Village – where you’ll find shops, pubs, restaurants and the Robinson Jackson branch. Explore a little further and you’ll find Lesnes Abbey, with its historic monastic ruins and formal gardens, and Bostall Woods with its protected bluebell fields and ancient trees. Belvedere residents are a manageable walk or one stop on the train line away from Abbey Wood’s Crossrail station.Entrance PorchDouble glazed sliding door to frontEntrance HallWooden door to front, double glazed window to frontLounge12' 7" x 10' 2" (3.84m x 3.1m)Double glazed bay window to front, gas fire with decorative surround, radiator, wood laminate flooringDining Room11' 5" x 10' 2" (3.48m x 3.1m)Double glazed patio doors to rear, radiator, wood laminate flooring, new Vaillant boilerKitchen7' 9" x 5' 7" (2.36m x 1.7m)Double glazed window to rear, range of wall and base units with work surfaces above, stainless steel sink and drainer unit with mixer tap, integrated oven, four ring gas hob, extractor, space for fridge/freezer and washing machine, part tiled wallsLandingWindow to side, wood laminate flooring, access to loftBedroom 113' 2" x 9' 9" (4.01m x 2.97m)Double glazed bay window to front, radiator, wood laminate floorBedroom 210' 9" x 9' 9" (3.28m x 2.97m)Double glazed window to rear, radiator, wood laminate flooringBedroom 38' 1" x 5' 7" (2.46m x 1.7m)Double glazed window to front, radiator, wood laminate flooringBathroomDouble glazed frosted window to rear, low level wc, vanity wash hand basin with mixer tap, panelled bath with mixer tap, shower attachment & glass screen, tiled walls and floor, heated towel railGardenApprox 60'. Patio area, shedOff Street ParkingTo frontBrochuresParticulars
Location
Address
Upper Abbey Road, Belvedere, DA17
City
Belvedere
Features And Finishes
Three bedrooms, Two reception rooms, Recently refurbished, Rewired in 2022, Off street parking, Chain free, Viewing advised
Legal Notice
Our comprehensive database is populated by our meticulous research and analysis of public data. MirrorRealEstate strives for accuracy and we make every effort to verify the information. However, MirrorRealEstate is not liable for the use or misuse of the site's information. The information displayed on MirrorRealEstate.com is for reference only.
Real Estate Broker
Robinson Jackson, Belvedere
Brokerage
Robinson Jackson, Belvedere
Profile Brokerage WebsiteTop Tags
Likes
0
Views
21
Related Homes
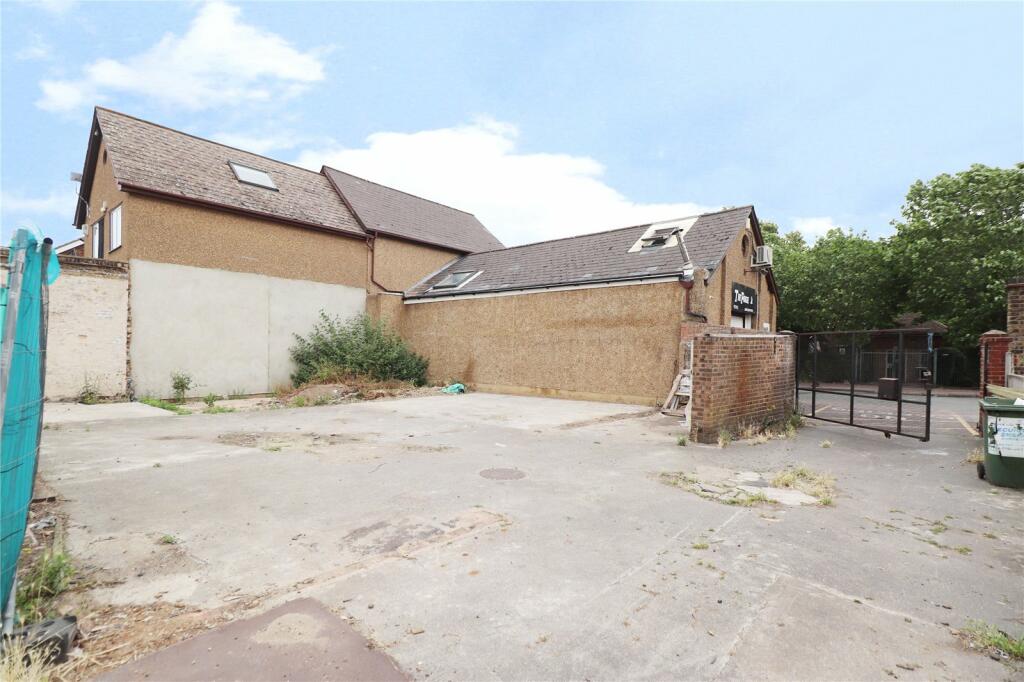
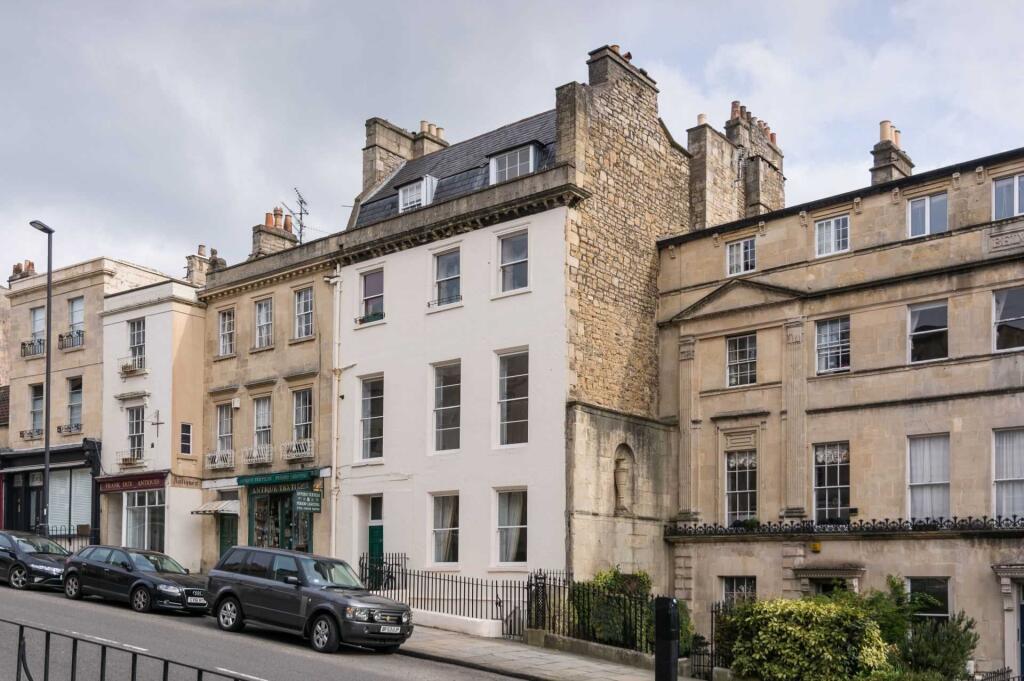

8080R 9 Avenue SE, Calgary, Alberta, T2B 0A1 Calgary AB CA
For Sale: CAD10,140,000


1825 92 Street SE, Calgary, Alberta, T1X0L5 Calgary AB CA
For Sale: CAD4,352,000

