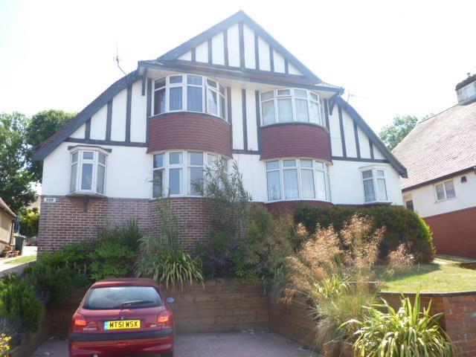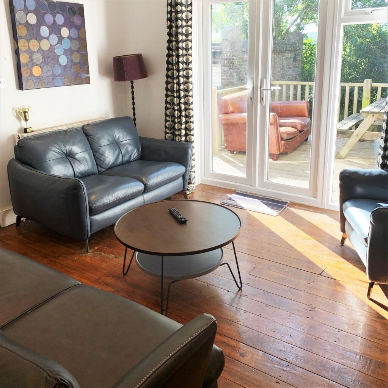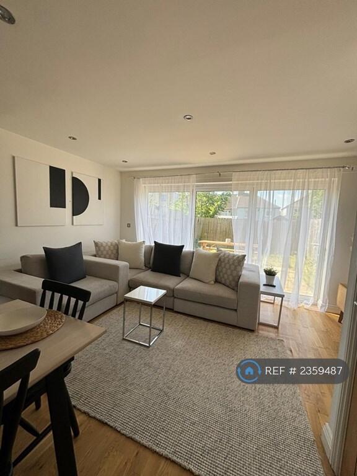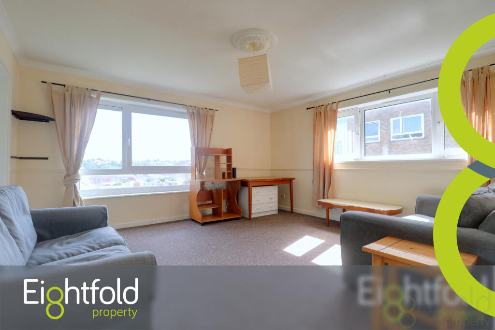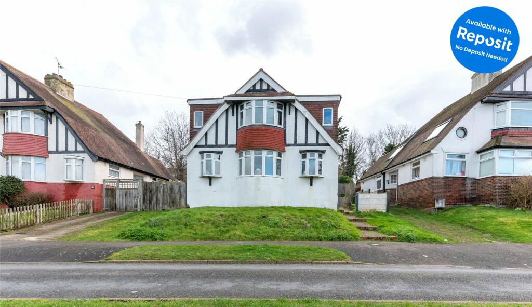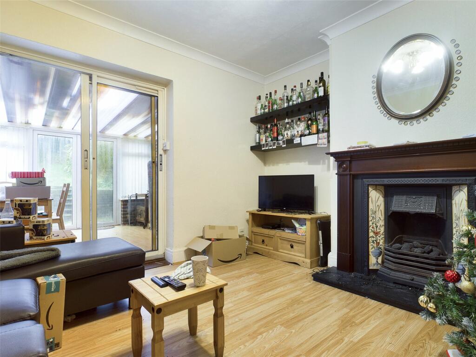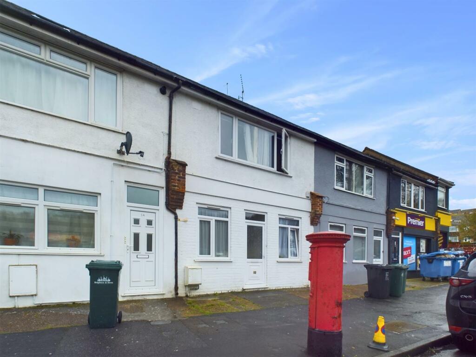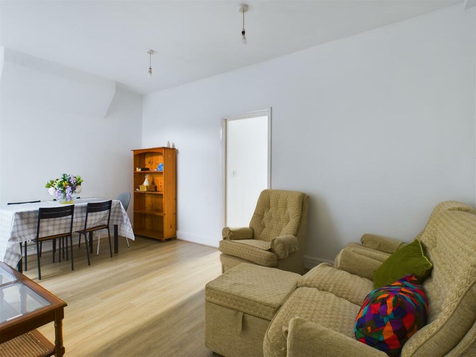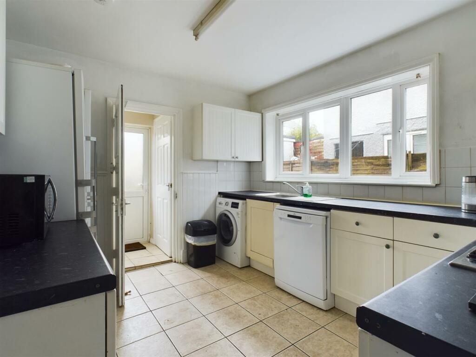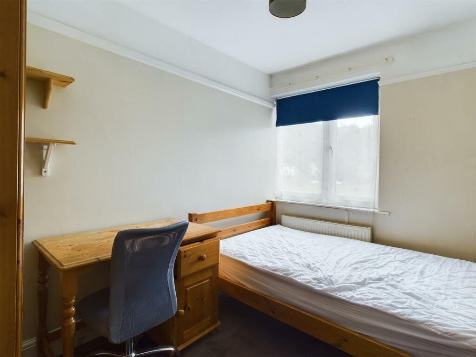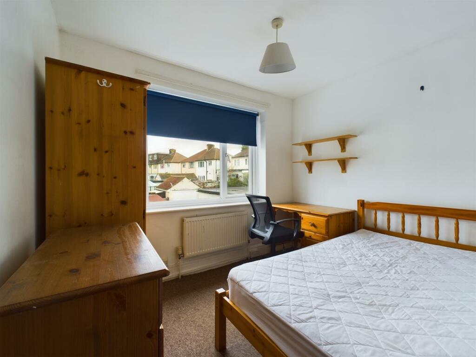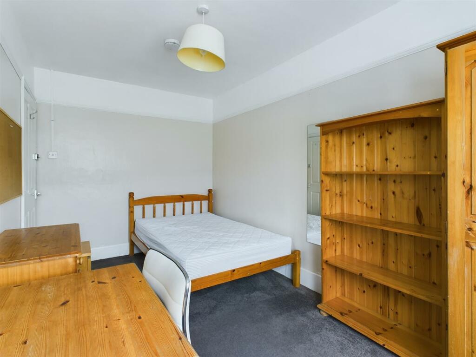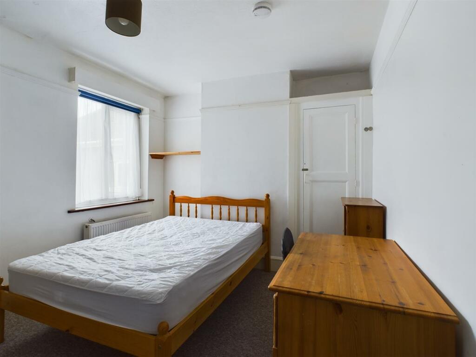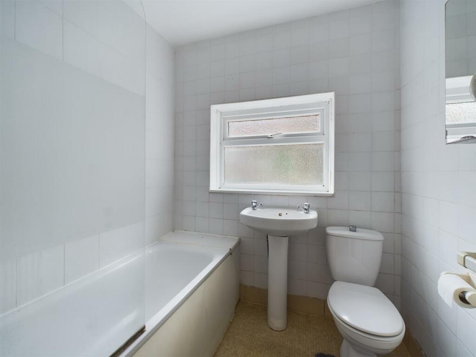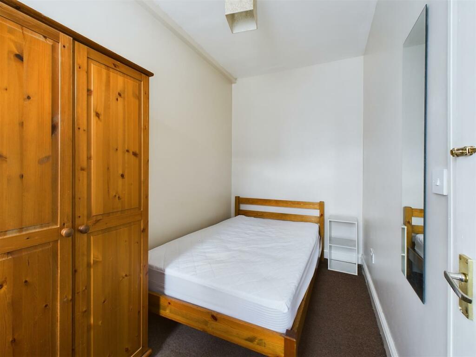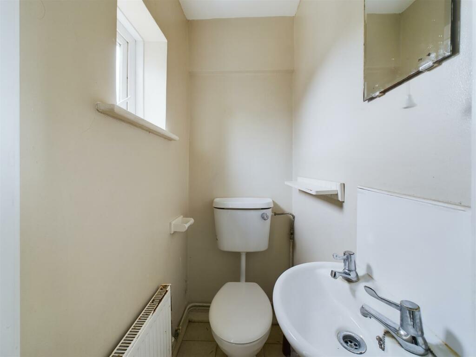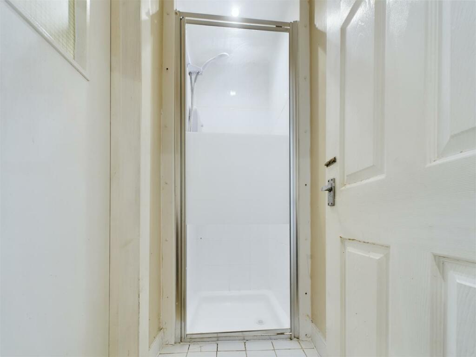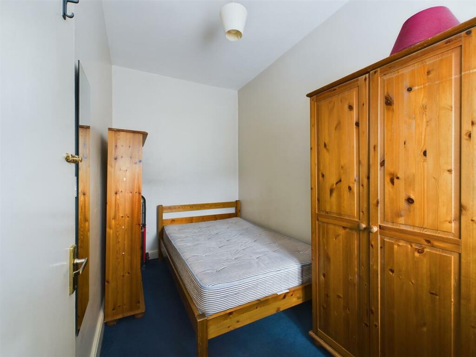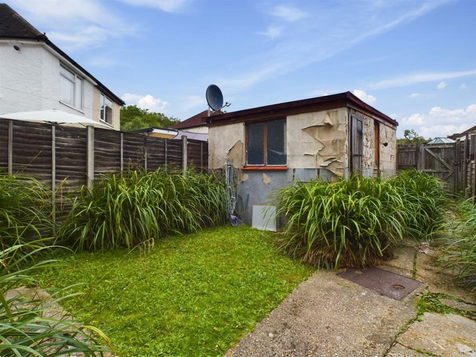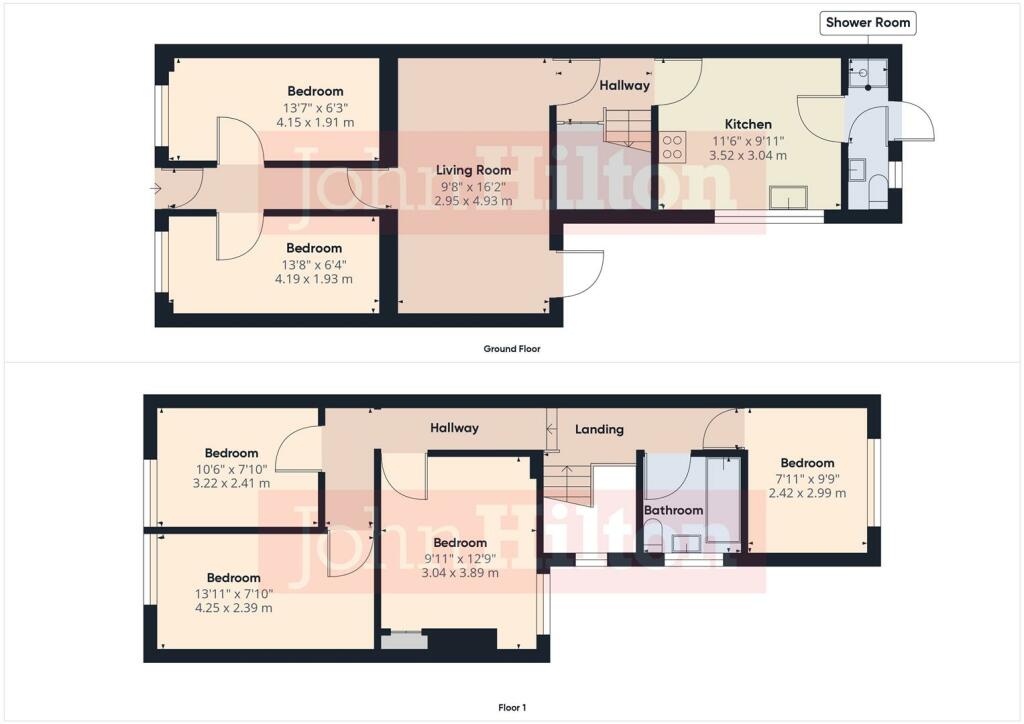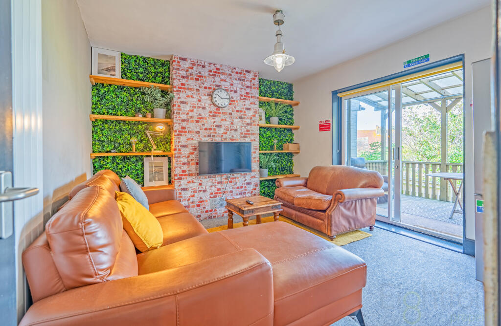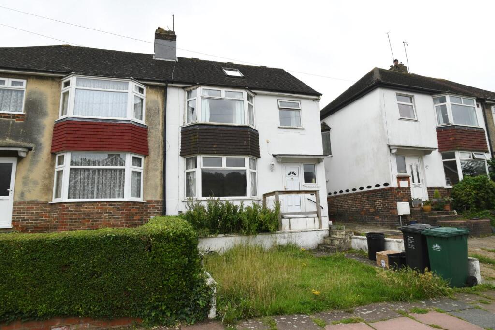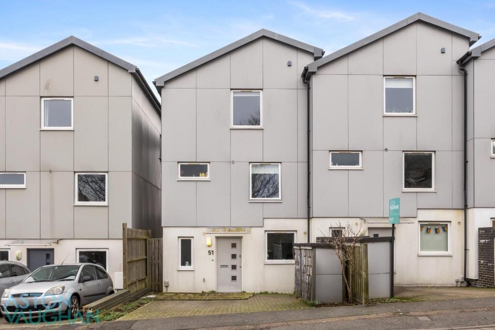Upper Bevendean Avenue, Brighton
Rentable : GBP 62
Details
Bed Rooms
1
Bath Rooms
2
Property Type
House Share
Description
Property Details: • Type: House Share • Tenure: N/A • Floor Area: N/A
Key Features:
Location: • Nearest Station: N/A • Distance to Station: N/A
Agent Information: • Address: 132-135 Lewes Road, Brighton, BN2 3LG
Full Description: •ROOMS AVAILABLE in a shared 6 double bedroom • COUNCIL TAX INCLUDED IN THE RENT• ONLY £145.38 per person per week, £630PCM. • Rooms let on an individual basis • 10 - 11 month tenancy• Available now•Neutral décor•Furnished•Separate living room and kitchen •2 Bathrooms•Garden•Popular location•Council tax band C•A holding deposit of £145.38 will be required to secure the Property, equivalent to 1 week’s rent. Once referencing is complete the Holding Deposit will go toward the first month's rent•The above details are intended for information purposes only and do not constitute an offer or form part of a contract. A tenancy will be granted subject to referencing and contracts•Please note that rent is shown as per person per week based on 52 weeks of the year. The rental amount as advertised is due monthlyApproach - Property accessed directly from pavement.Entrance Hall - Wood laminate flooring.Bedroom - 4.15m x 1.91m (13'7" x 6'3") - Window to front.Bedroom - 4.19m x 1.93m (13'8" x 6'3") - Window to front.Living Room - 2.95m x 4.93m (9'8" x 16'2") - Glazed door to rear garden.Hallway - Tiled floor, stairs to first floor, understairs storage cupboard.Kitchen - 3.52m x 3.04m (11'6" x 9'11") - Range of units at eye and base level, worktops with tiled splashbacks. Fitted electric oven, gas hob with extractor hood over, stainless steel sink with mixer tap and drainer, spaces for appliances, 'Vaillant' boiler.Shower Room - Recessed shower enclosure with tiled splashbacks, electric shower on riser, separate WC with low-level WC and wash basin. Door to rear garden.First Floor Landing - Access to lofts. Front loft is boarded with Velux window.Bedroom - 4.25m x 2.39m (13'11" x 7'10") - Window to front overlooking communal green.Bedroom - 3.22m x 2.41m (10'6" x 7'10") - Window to front overlooking communal green.Bedroom - 3.04m x 3.89m (9'11" x 12'9") - Window to rear, built-in wardrobe, recessed built-in cupboard.Bathroom - Panel-enclosed bath with shower on riser, shower screen, wash basin, low-level WC, tiled walls.Bedroom - 2.42m x 2.99m (7'11" x 9'9") - Window to rear.Rear Garden - Courtyard opens out to lawned area. Access to rear access road.Detached Garage - Reached via access road to rear.BrochuresUpper Bevendean Avenue, Brighton
Location
Address
Upper Bevendean Avenue, Brighton
City
Upper Bevendean Avenue
Legal Notice
Our comprehensive database is populated by our meticulous research and analysis of public data. MirrorRealEstate strives for accuracy and we make every effort to verify the information. However, MirrorRealEstate is not liable for the use or misuse of the site's information. The information displayed on MirrorRealEstate.com is for reference only.
Real Estate Broker
John Hilton & Co, Brighton
Brokerage
John Hilton & Co, Brighton
Profile Brokerage WebsiteTop Tags
Neutral décor furnishedLikes
0
Views
12
Related Homes
