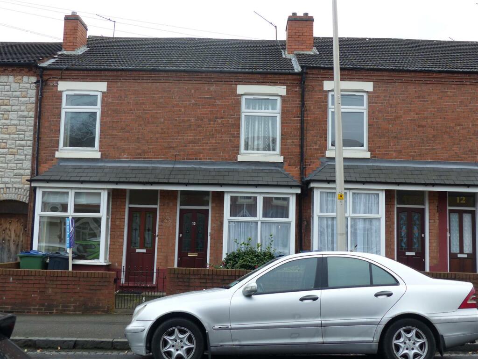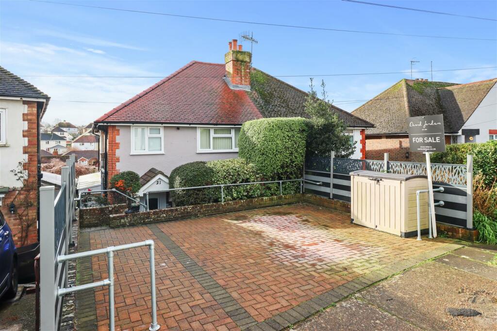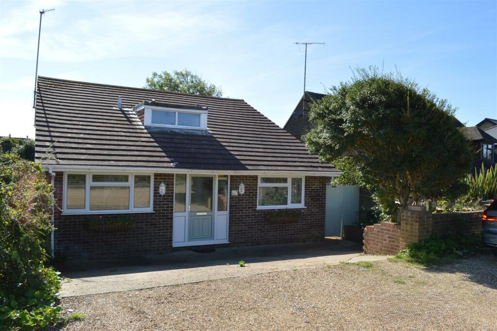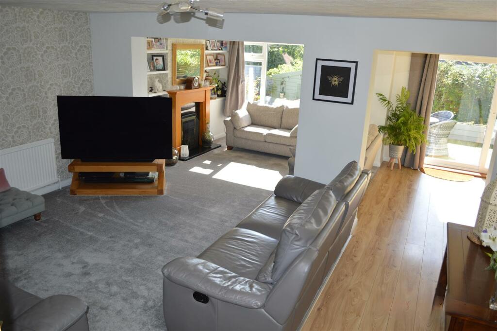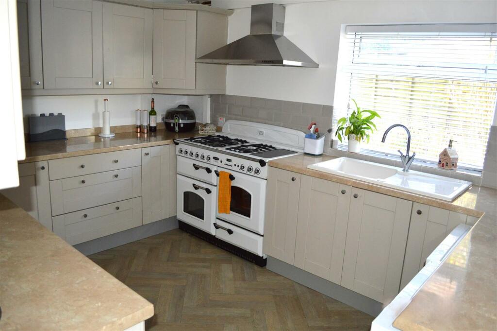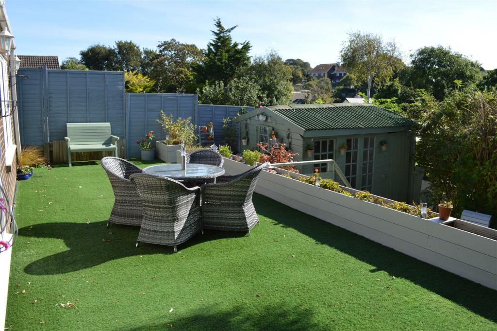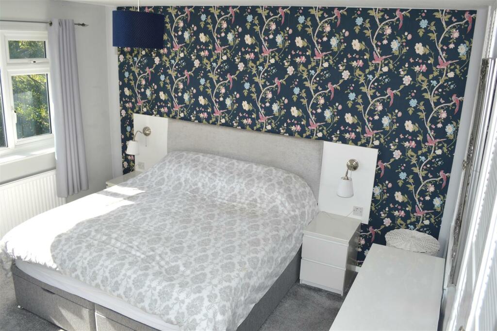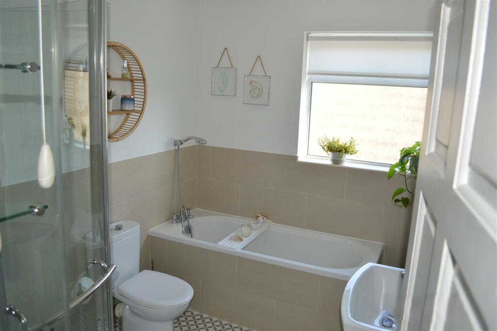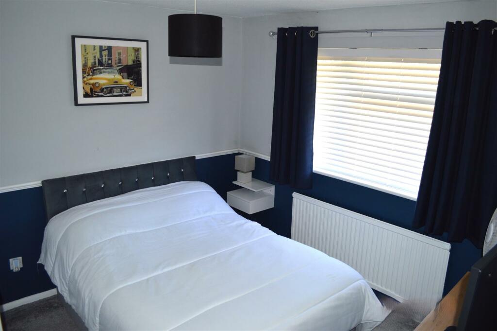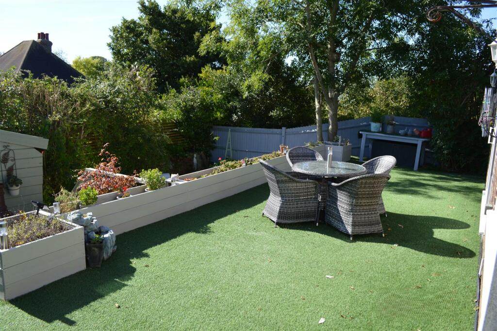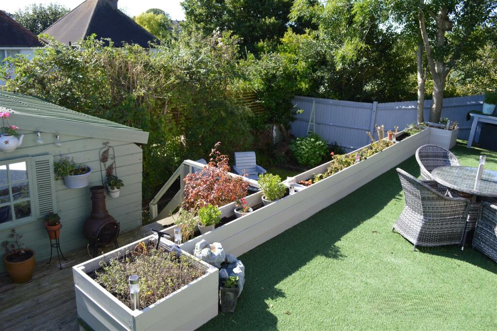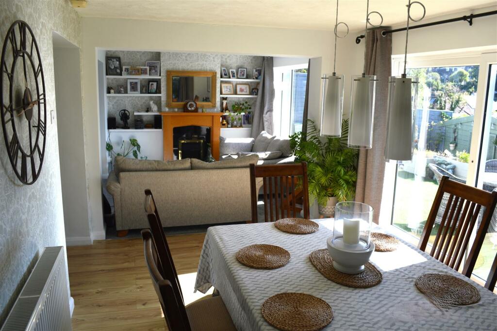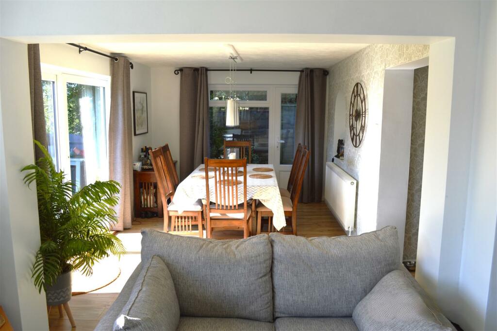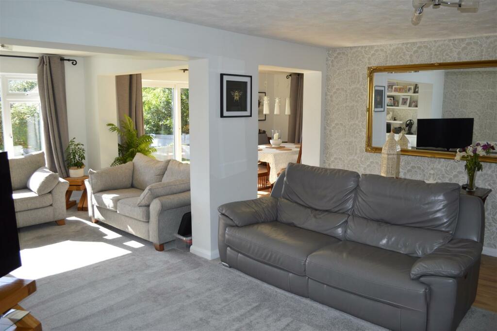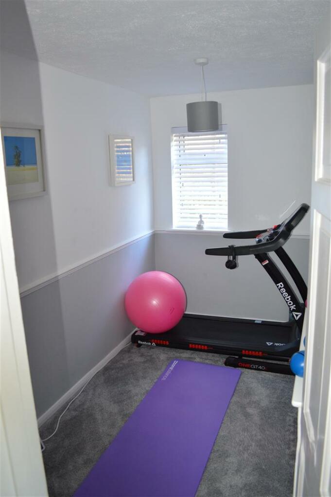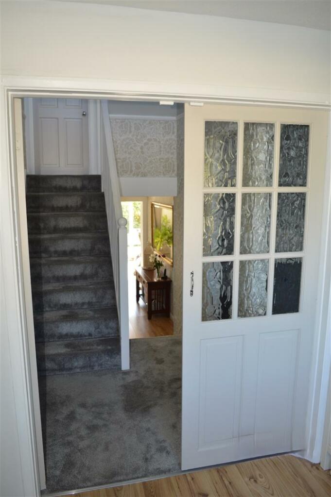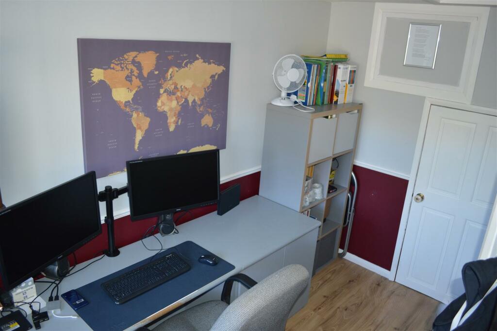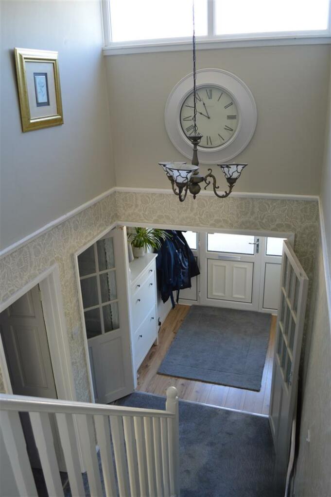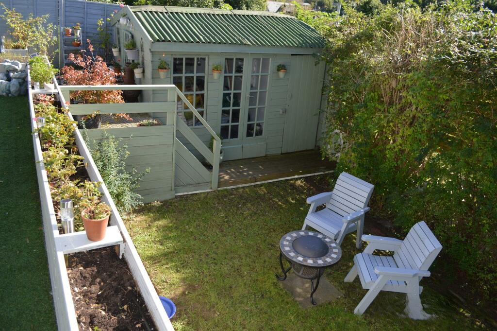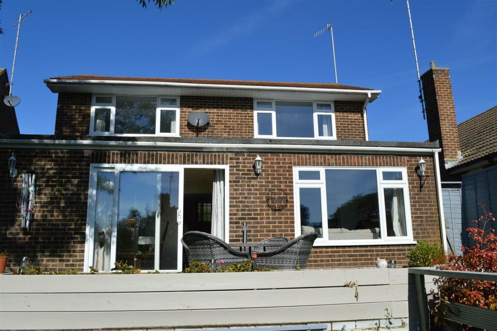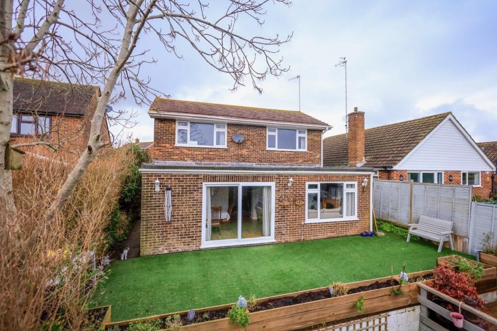Upper Sherwood Road, Seaford
For Sale : GBP 525000
Details
Bed Rooms
5
Bath Rooms
1
Property Type
Detached
Description
Property Details: • Type: Detached • Tenure: N/A • Floor Area: N/A
Key Features: • A Detached Family Home • 4/5 Bedrooms • Large Living and Dining Room • Fitted Kitchen • Principle Bedroom with Storage • Family Bathroom • Downstairs Cloakroom w/c • Low Maintenance Rear Garden • Open Plan Front with Parking • Highly Recommended
Location: • Nearest Station: N/A • Distance to Station: N/A
Agent Information: • Address: 1-3 Dane Road, Seaford, BN25 1LG
Full Description: Phillip Mann estate agents are delighted to offer for sale this well presented and extended detached 5 bedroom house. Offering good size accommodation throughout this split level house is situated in a quiet no through road in Seaford, close to shops, buses and schools. The enclosed entrance porch is a good size with wood flooring, a u'PVC door and glazed side panel to the front. The cloakroom has been fitted with a white suite comprising a low level w/c and wall mounted wash hand basin. There is a downstairs office or additional bedroom with a radiator, useful walk in storage cupboard and loft access.The large living and dining room are a great size offering a spacious and versatile area with a T.V point, decorative fireplace, two radiators, wood flooring and direct access to the rear garden. The kitchen has been fitted with a good range of wall and base units comprising a ceramic sink and drainer with mixer taps and cupboards below. There is a Rangemaster cooker, plumbing and space for a washing machine, dishwasher and further undercounter spaces for a fridge and freezer, a wall mounted condensing boiler, tiled splashbacks and a window to the side. Bedroom three is a good size double room with a radiator, T.V point and a window to the front. Bedroom four is currently being used as a gym and has a window to the side.Upstairs there are two further bedrooms and a family bathroom. The main bedroom is a good size double room with large built in wardrobes, further built in cupboards, loft access with a fitted ladder and a window overlooking the rear garden. The second bedroom is a good size bedroom with built in wardrobes and a window overlooking the rear garden. The family bathroom has been fitted with a white suite comprising an enclosed shower with electric shower over, a panel bath with mixer taps and a shower attachment, a close coupled w/c, wall mounted wash hand basin set into a vanity unit, a ladder towel rail, tiled walls and a window to the side.BrochuresUpper Sherwood Road, SeafordBrochure
Location
Address
Upper Sherwood Road, Seaford
City
Upper Sherwood Road
Features And Finishes
A Detached Family Home, 4/5 Bedrooms, Large Living and Dining Room, Fitted Kitchen, Principle Bedroom with Storage, Family Bathroom, Downstairs Cloakroom w/c, Low Maintenance Rear Garden, Open Plan Front with Parking, Highly Recommended
Legal Notice
Our comprehensive database is populated by our meticulous research and analysis of public data. MirrorRealEstate strives for accuracy and we make every effort to verify the information. However, MirrorRealEstate is not liable for the use or misuse of the site's information. The information displayed on MirrorRealEstate.com is for reference only.
Real Estate Broker
Phillip Mann Estate Agents, Seaford
Brokerage
Phillip Mann Estate Agents, Seaford
Profile Brokerage WebsiteTop Tags
Likes
0
Views
29
Related Homes
