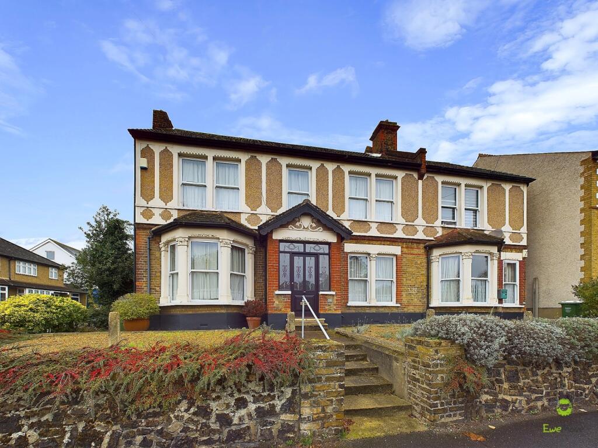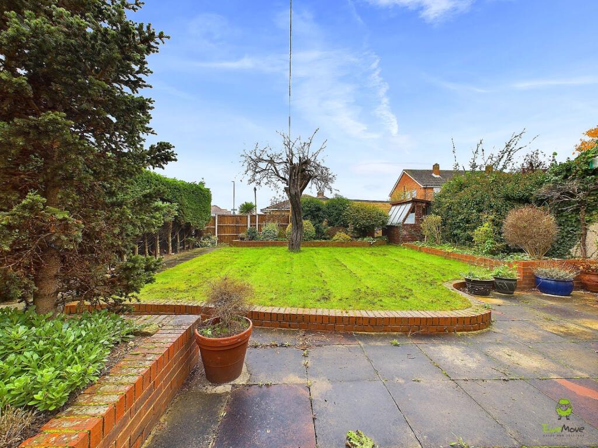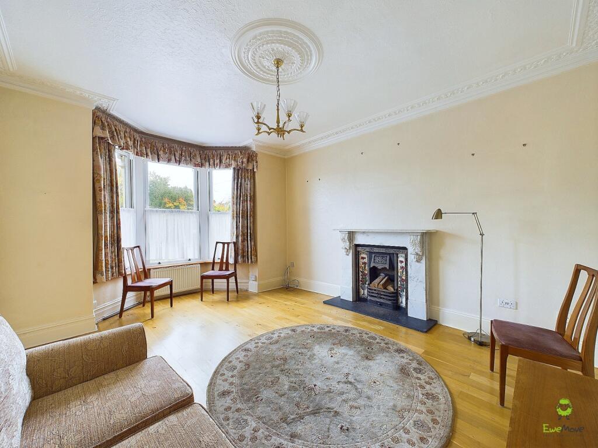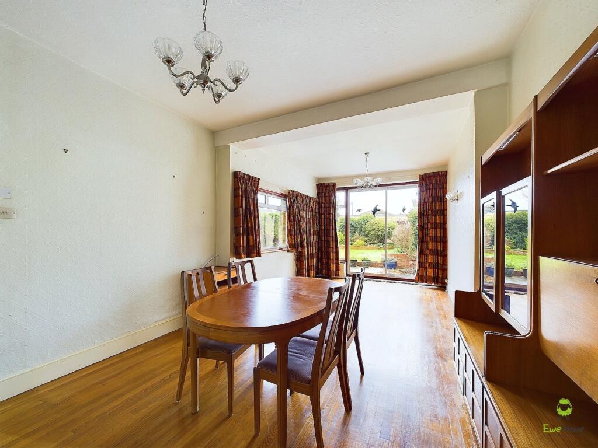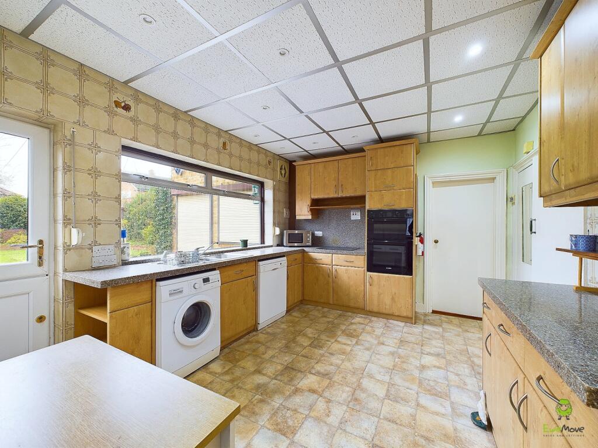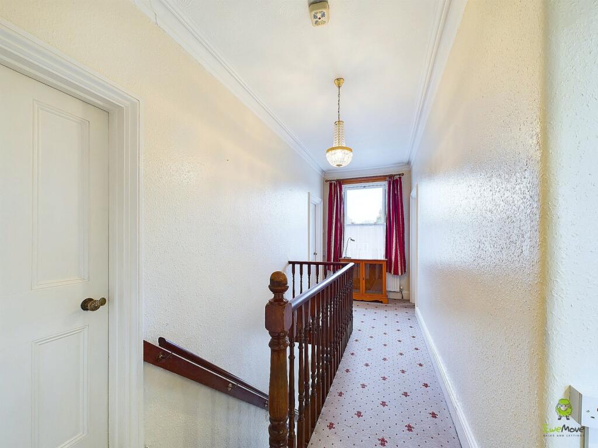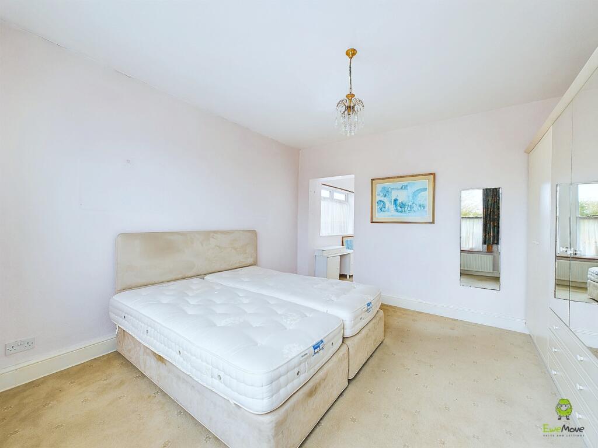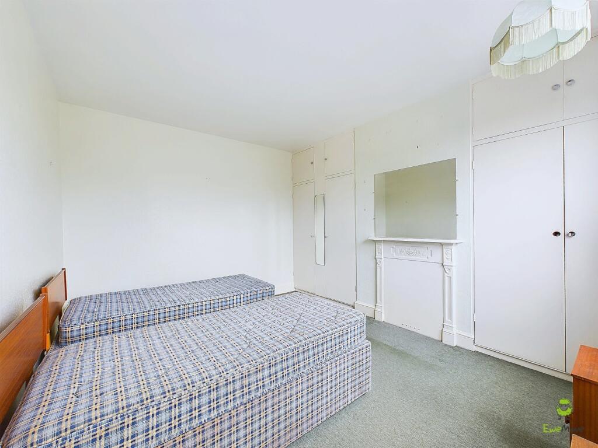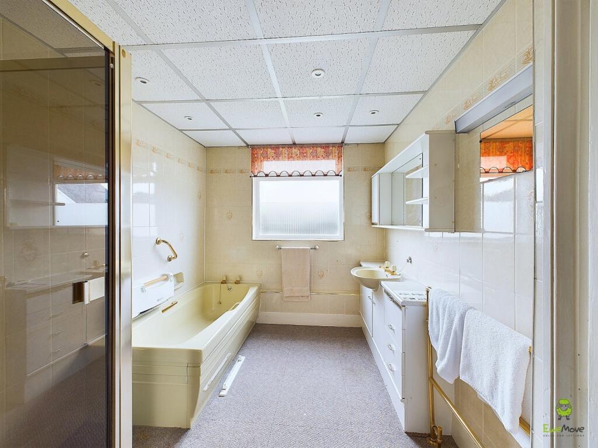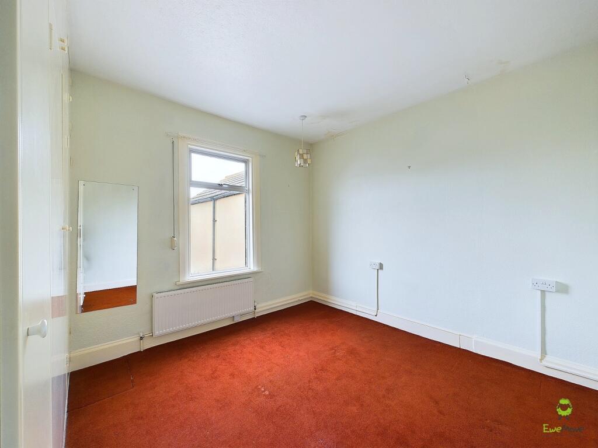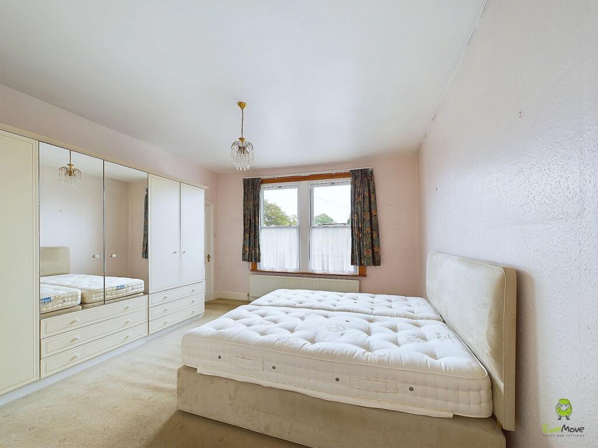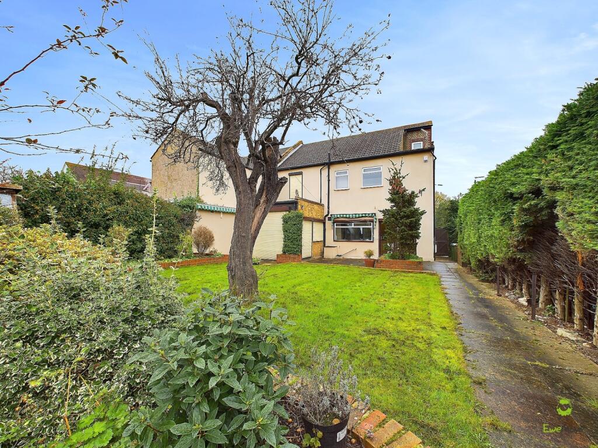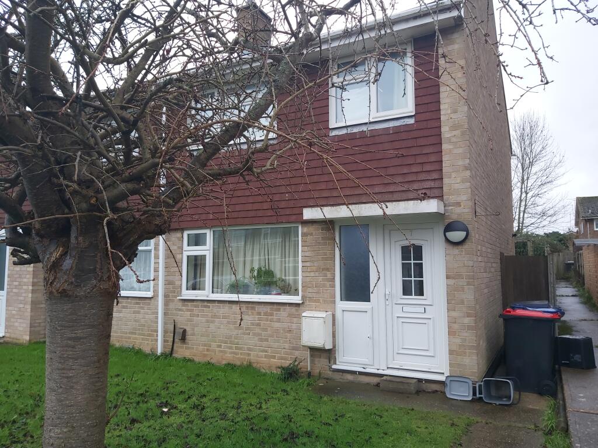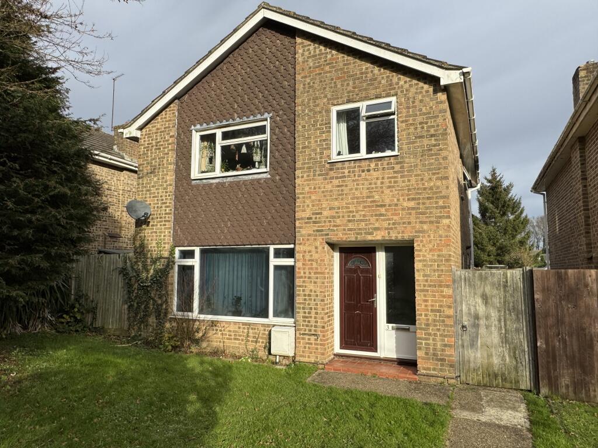Upton Road, Bexleyheath, Kent, DA6
For Sale : GBP 700000
Details
Bed Rooms
4
Bath Rooms
2
Property Type
Semi-Detached
Description
Property Details: • Type: Semi-Detached • Tenure: N/A • Floor Area: N/A
Key Features: • Guide Price £700,000 To £750,000 • Offered To The Market Chain Free • Prime location in south Bexleyheath, within the catchment for renowned grammar schools and near Danson Park • Excellent transport links, including easy access to the A2 and M25 • Mature, private rear garden with direct garage access for convenience • Requires modernisation, offering a unique opportunity to create a personalised family home • Viewing recommended to fully appreciate the charm and potential
Location: • Nearest Station: N/A • Distance to Station: N/A
Agent Information: • Address: 22 The Pantiles Bexleyheath DA7 5HD
Full Description: Guide price £700,000 to £750,000. Presenting this family home owned since 1969 , a charming period home in south Bexleyheath offers a unique blend of character, potential, and a prime location. Situated within the catchment area of renowned grammar schools and close to the lush expanse of Danson Park, it also provides excellent transport links via the A2 and M25. Extended over the years, the property has scope for further expansion (subject to planning permission), making it an ideal project for those seeking to put their own stamp on a home.Upon entering the spacious hallway which leads to a formal lounge with bay-fronted windows, an open fire, and original cornicing that enhances its period charm. A spacious kitchen and utility area lead to a through dining room, perfect for entertaining, alongside a versatile additional reception room currently serving as a fourth bedroom. Upstairs, there are three double bedrooms, including a generous master suite with a dedicated dressing room—ideal for conversion into an en-suite. The family bathroom occupies what was once a fourth double bedroom, and a second WC is housed in the original bathroom space.The exterior offers a mature, private garden with direct access to the garage, providing both beauty and functionality. While this home requires modernisation, it represents an exceptional opportunity to create a personalised, welcoming family residence. Viewing is essential to truly appreciate the unique charm and endless possibilities this property offers.Entrance Hall5.34m x 1.79m - 17'6" x 5'10"Living Room4.2m x 390m - 13'9" x 1279'6"Dining Room6.92m x 3.2m - 22'8" x 10'6"Kitchen4.17m x 3.35m - 13'8" x 10'12"Utility Area1.9m x 1.39m - 6'3" x 4'7"Outside WC1.38m x 1.2m - 4'6" x 3'11"Bedroom 44.22m x 3.61m - 13'10" x 11'10"First Floor Landing5.16m x 1.77m - 16'11" x 5'10"Bedroom4.24m x 3.95m - 13'11" x 12'12"Dressing Area3.19m x 1.4m - 10'6" x 4'7"Bedroom4.23m x 3.27m - 13'11" x 10'9"Bedroom3.62m x 3.35m - 11'11" x 10'12"Family Bathroom3.35m x 2.35m - 10'12" x 7'9"Guest WC2.41m x 1.67m - 7'11" x 5'6"Rear GardenGarage6.39m x 2.81m - 20'12" x 9'3"
Location
Address
Upton Road, Bexleyheath, Kent, DA6
City
Kent
Features And Finishes
Guide Price £700,000 To £750,000, Offered To The Market Chain Free, Prime location in south Bexleyheath, within the catchment for renowned grammar schools and near Danson Park, Excellent transport links, including easy access to the A2 and M25, Mature, private rear garden with direct garage access for convenience, Requires modernisation, offering a unique opportunity to create a personalised family home, Viewing recommended to fully appreciate the charm and potential
Legal Notice
Our comprehensive database is populated by our meticulous research and analysis of public data. MirrorRealEstate strives for accuracy and we make every effort to verify the information. However, MirrorRealEstate is not liable for the use or misuse of the site's information. The information displayed on MirrorRealEstate.com is for reference only.
Related Homes






Miramont de Guyenne, Lot et Garonne, Nouvelle-Aquitaine, France
For Sale: EUR286,200


