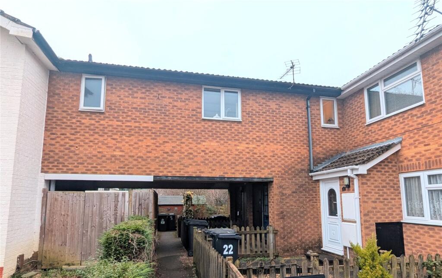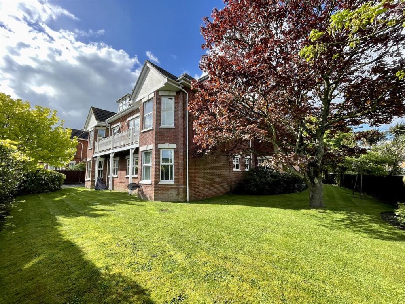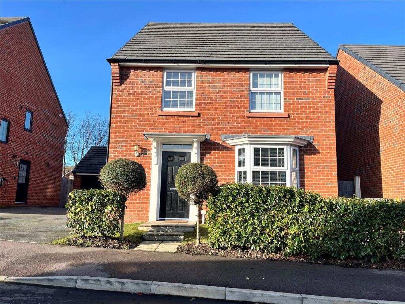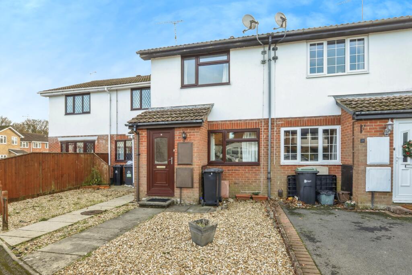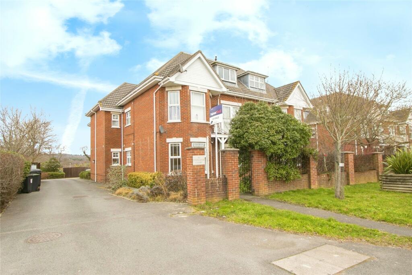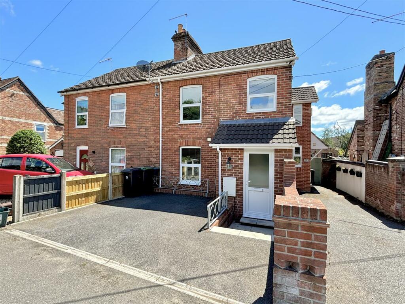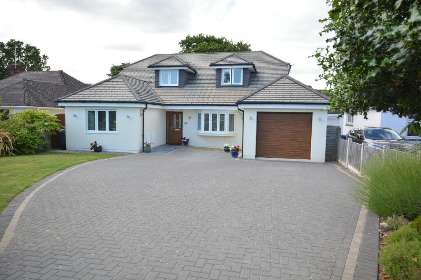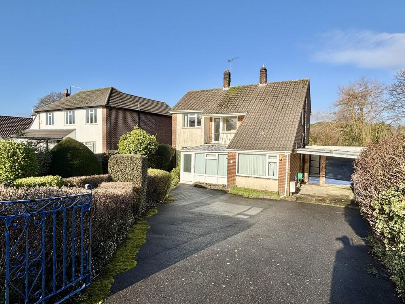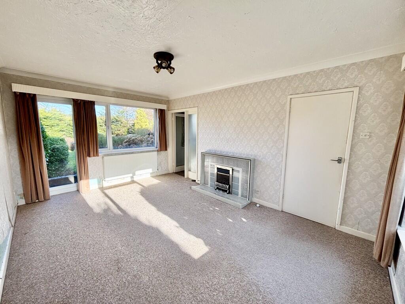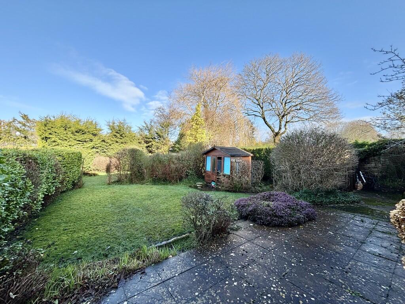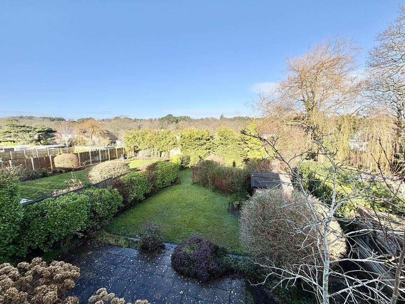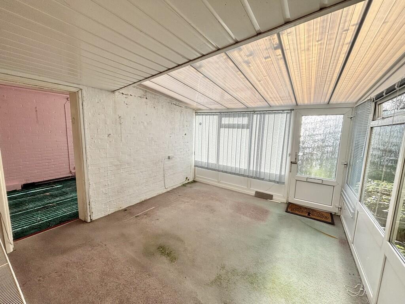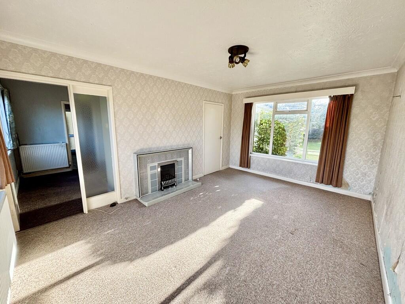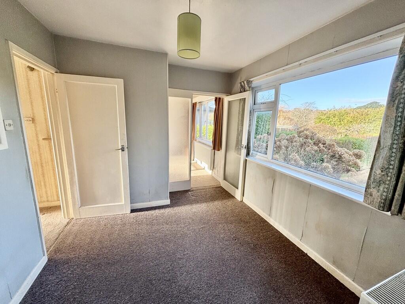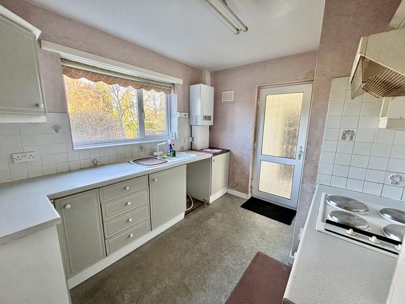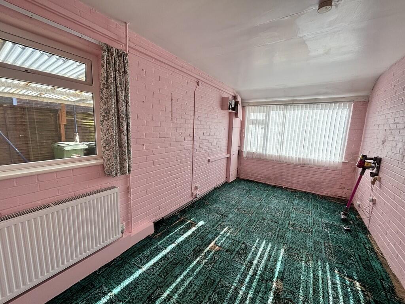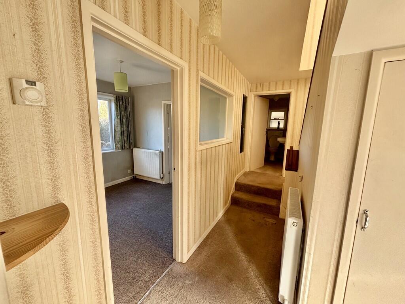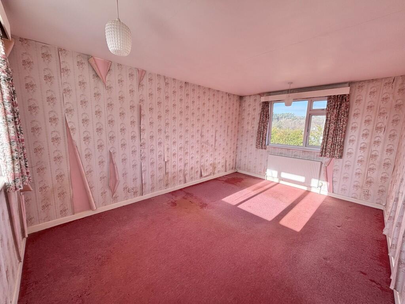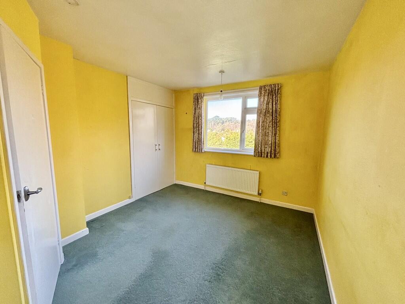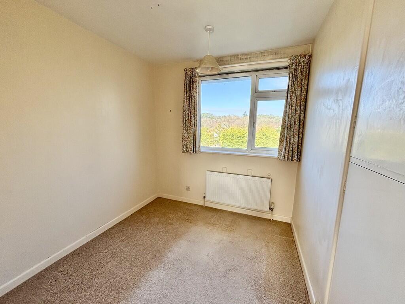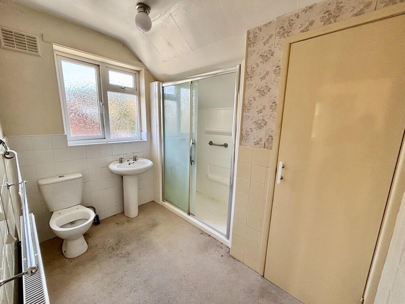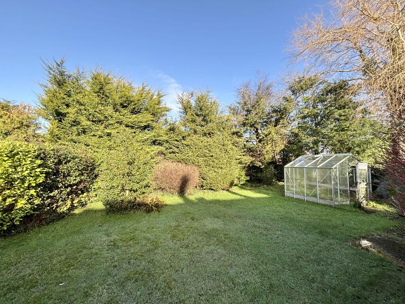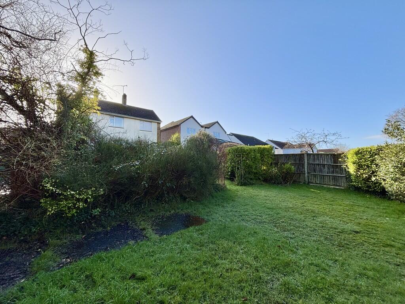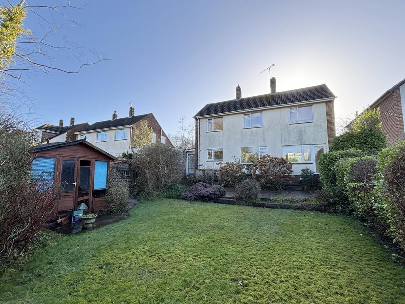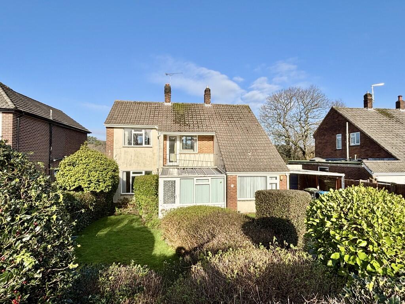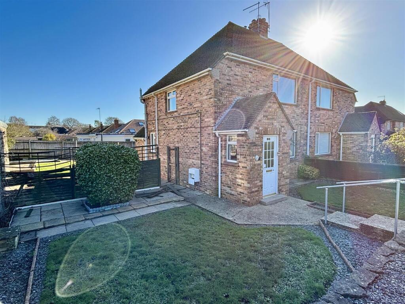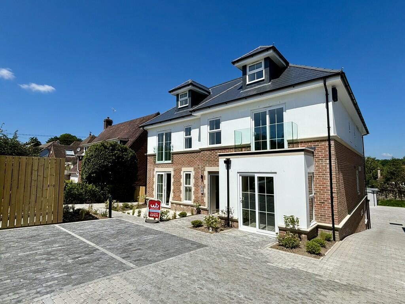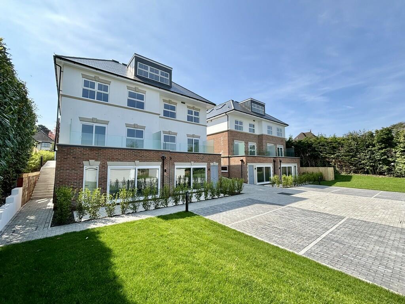Upton Way, Broadstone
For Sale : GBP 565000
Details
Bed Rooms
3
Property Type
Detached
Description
Property Details: • Type: Detached • Tenure: N/A • Floor Area: N/A
Key Features: • THREE BEDROOM FAMILY HOME • LOUNGE • SEPARATE DINING ROOM • KITCHEN • FAMILY BATHROOM • UPVC DOUBLE GLAZING • GAS FIRED CENTRAL HEATING • GARAGE AND CARPORT • REQUIRES MODERNISATION • NO FORWARD CHAIN
Location: • Nearest Station: N/A • Distance to Station: N/A
Agent Information: • Address: 219 Lower Blandford Road, Broadstone, BH18 8DN
Full Description: THE PROPERTY Situated on a large plot is this three bedroom, two reception room family property now in need of modernisation, but offering a great opportunity to extend and improve.To the ground floor there is a large entrance porch leading to what was the original garage, which has been converted to provide a useful ground floor area, there is then the main reception hall with lounge, dining room, kitchen and ground floor cloakroom. To the first floor the master bedroom enjoys a front and rear aspect and there are two further bedrooms and a shower room (originally the bathroom). The property has UPVC double glazing and gas fired heating via a boiler which is regularly serviced. A tarmac driveway provides ample off road parking and leads to a carport and single garage and the remainder of the garden has been predominantly laid to lawn with established shrub borders. Directly to the rear of the house is a paved patio which leads to an area of lawn and then in turn to a second area of lawn with greenhouse. The garden is enclosed mainly by panelled fencing and has established borders stocked with numerous shrubs and specimen plants. ENTRANCE HALL LOUNGE 15' 10" x 11' (4.83m x 3.35m) CLOAKROOM DINING ROOM 8' 11" x 8' 4" (2.72m x 2.54m) KITCHEN 10' 4" x 8' 10" (3.15m x 2.69m) FIRST FLOOR LANDING BEDROOM 1 15' 10" x 10' 11" (4.83m x 3.33m) BEDROOM 2 12' 5" max. x 10' 5" (3.78m x 3.18m) BEDROOM 3 8' 11" x 7' 9" (2.72m x 2.36m) SHOWER ROOM Brochures4 Page Portrait
Location
Address
Upton Way, Broadstone
City
Upton Way
Features And Finishes
THREE BEDROOM FAMILY HOME, LOUNGE, SEPARATE DINING ROOM, KITCHEN, FAMILY BATHROOM, UPVC DOUBLE GLAZING, GAS FIRED CENTRAL HEATING, GARAGE AND CARPORT, REQUIRES MODERNISATION, NO FORWARD CHAIN
Legal Notice
Our comprehensive database is populated by our meticulous research and analysis of public data. MirrorRealEstate strives for accuracy and we make every effort to verify the information. However, MirrorRealEstate is not liable for the use or misuse of the site's information. The information displayed on MirrorRealEstate.com is for reference only.
Real Estate Broker
Wilson Thomas Limited, Broadstone
Brokerage
Wilson Thomas Limited, Broadstone
Profile Brokerage WebsiteTop Tags
UPVC double glazing garage and carportLikes
0
Views
18
Related Homes
