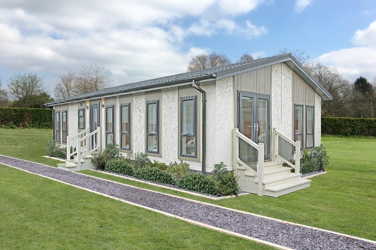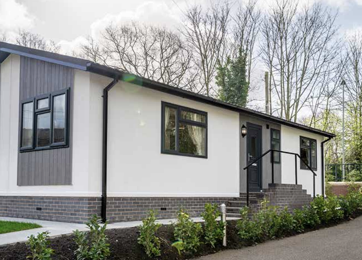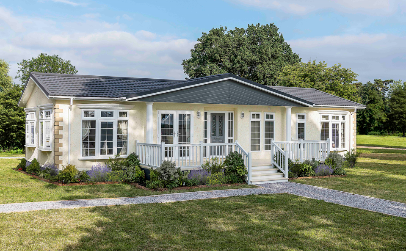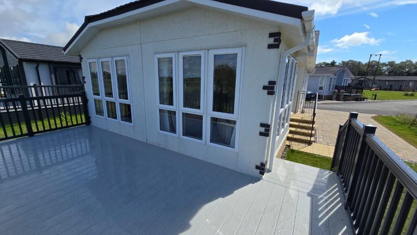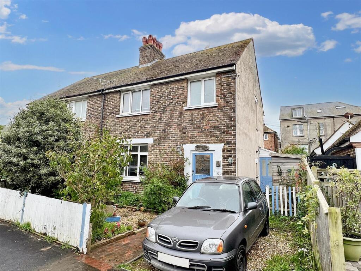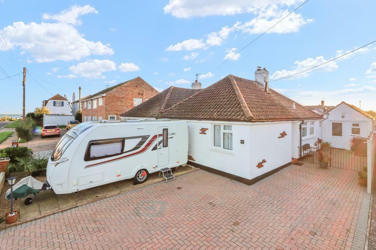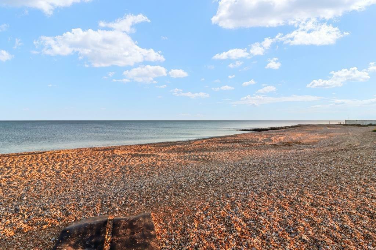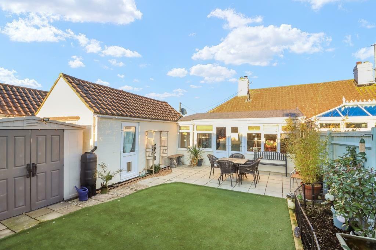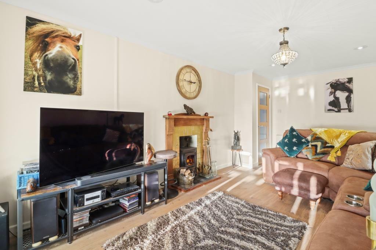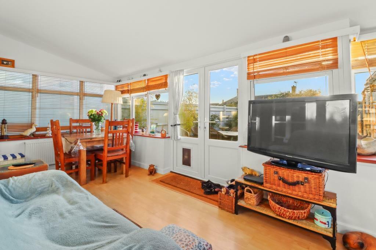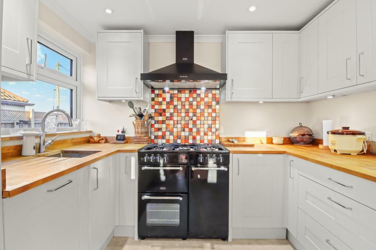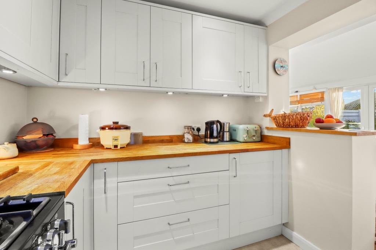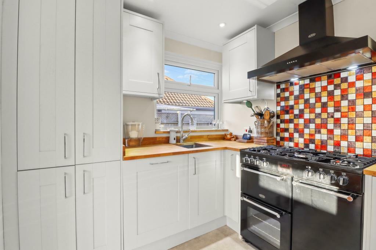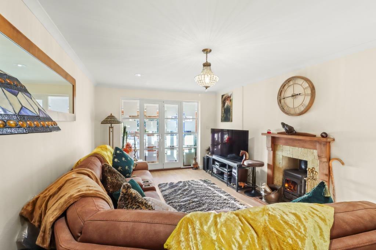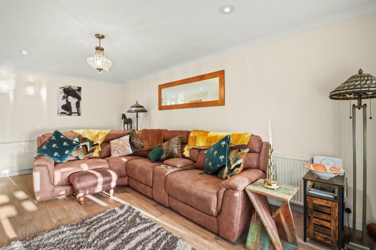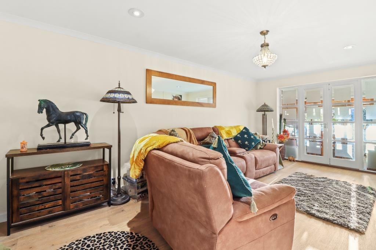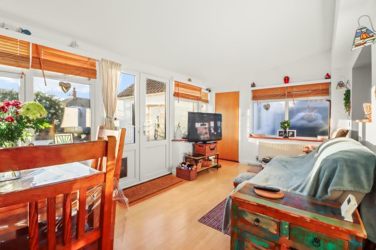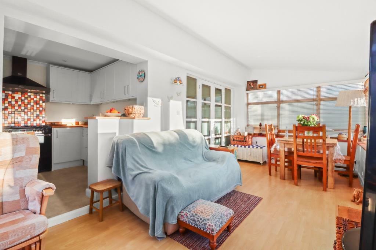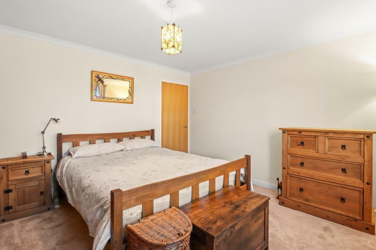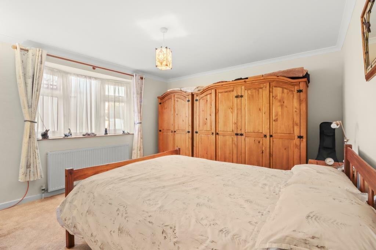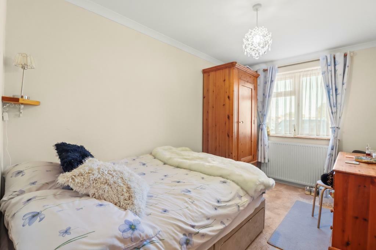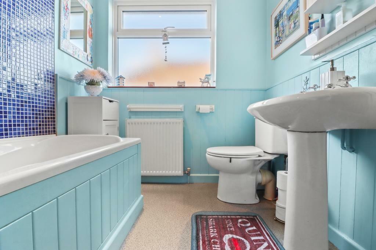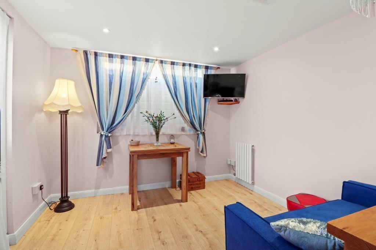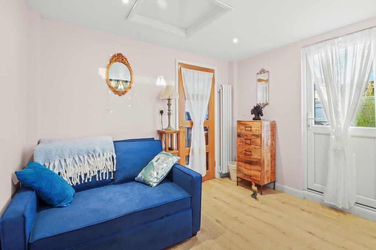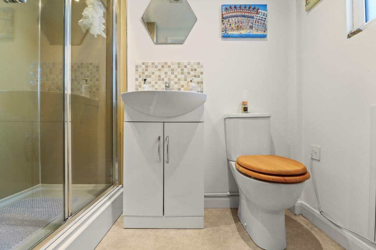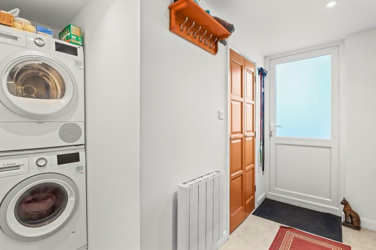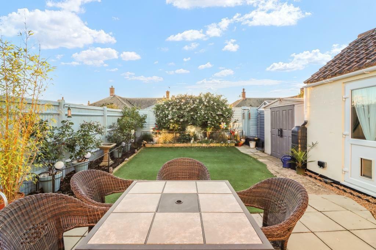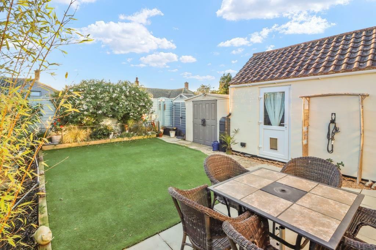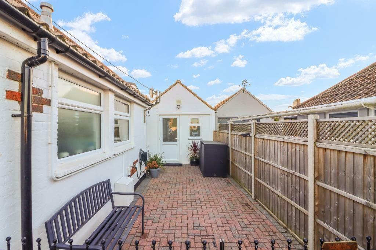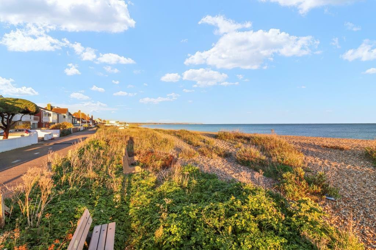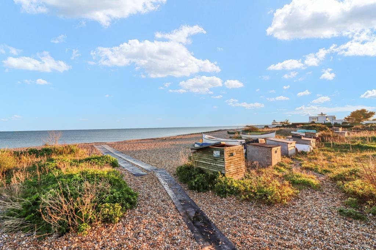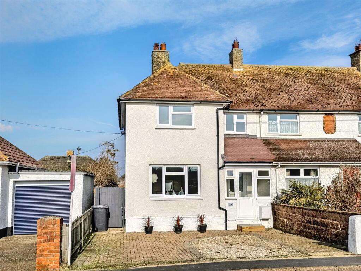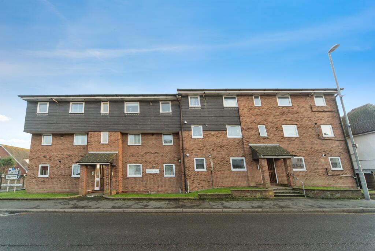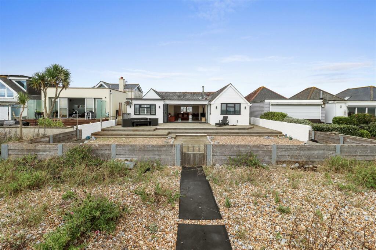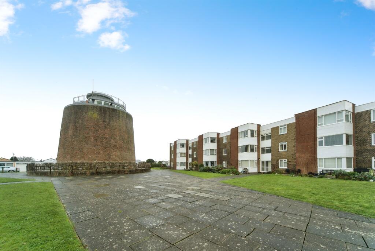Val Prinseps Road, Pevensey Bay, Pevensey
For Sale : GBP 440000
Details
Bed Rooms
2
Bath Rooms
1
Property Type
Semi-Detached Bungalow
Description
Property Details: • Type: Semi-Detached Bungalow • Tenure: N/A • Floor Area: N/A
Key Features: • Stone's Throw from Beach • Lovely Semi Detached • Tastefully Refurbished • Comfortable Lounge • Bright Living/Dining Rm • Modern Fitted Kitchen • 2 Double Bedrooms • Garage with Studio & Shwr • Southerly Garden • Ample Parking
Location: • Nearest Station: N/A • Distance to Station: N/A
Agent Information: • Address: 48 High Street, Polegate, BN26 6AG
Full Description: SEE OUR 360 VIRTUAL TOUR - Close To The Beach - Lovely Semi Detached - Most Comfortable Lounge with Wood Burner - Spacious Living/Dining Room - Modern Fitted Kitchen - 2 Double Bedrooms - Bathroom/wc - Gas c/h - Dbl glz - Garage Currently Has a Studio/Store & Shower with wc - Ample Off Road Parking.A most delightful semi detached bungalow beautifully located close to the beach with its stunning coastal views. This lovely home is tastefully presented and features a comfortable lounge with a wood burner stove and doors through to a spacious and bright living/dining room overlooking the garden and opens through to the modern fitted kitchen. There is personal access from the living/dining room to the former garage, which currently consists of an L-shaped hall/utility, studio/store and shower with wc. The bungalow also provides two double bedrooms, bathroom/wc, gas central heating, double glazing and outside is ample off road parking and a southerly rear garden, enjoying a good degree of seclusion and has been nicely designed for ease of maintenance.Access to the beach is from the end Val Prinseps Road providing superb coastal walks with stunning views. There are local shops within 1/2 a mile and buses pass along Eastbourne Road. Also, just over 1 mile, is Sovereign Harbour, which has shopping stores including Asda, restaurants and marina walks.NO ONGOING CHAIN.Side entrance with part frosted double glazed panelled front door into Hallway.Lounge - 5.62m x 3.33m (18'5" x 10'11") - Living/Dining Room - 5.45m x 2.75m (17'10" x 9'0") - Kitchen - 2.87m x 2.35m (9'4" x 7'8") - Bedroom 1 - 3.95m 3.63m (12'11" 11'10") - Bedroom 2 - 3.61m x 2.26m (11'10" x 7'4") - Bathroom - 2.22m x 1.83m (7'3" x 6'0") - From the the living/dining room is access through to the former Garage. This is currently has an L-shaped hall with small utility area and -Shower - 2.08m x 1.83m (6'9" x 6'0") - Studio/Store Area - 3.02m x 2.97m (9'10" x 9'8") - Outside - The front has an area of paving however it is mainly brick paved providing Off Road Parking and extends to the side with gates and outside tap.Rear Garden - approximately 9.75m in depth (approximately 31'11" - The rear garden enjoys a good degree of seclusion and a lovely southerly aspect with paved patio, artificial lawn, flower borders partly with bark chippings and various shrubs, two sheds - one having power & light, outside light and power point.Council Tax - The property is Band C. The amount payable for 2024 - 2025 is £2,190.66, This information is taken from voa.gov.ukEPC=D - Approximately 74 square metres or 796 square feet.The garage was converted for personal use having a private front door into an L-shaped hall/utility, which has plumbing for a washing machine. There is also a lovely studio/store area offering potential for many uses with access to the rear garden and there is a shower with wc.. The modern kitchen is tastefully fitted with various units and wooden worktops. There is an integrated dishwasher, refrigerator and a superb Belling Range Cooker with 5-ring gas hob and extractor above. Bedroom one includes the wardrobes and from the entrance hall is access via a ladder to a part boarded and insulated loft with light and also houses a modern Viessman gas fired combi boiler.BrochuresVal Prinseps Road, Pevensey Bay, PevenseyBrochure
Location
Address
Val Prinseps Road, Pevensey Bay, Pevensey
City
Pevensey Bay
Features And Finishes
Stone's Throw from Beach, Lovely Semi Detached, Tastefully Refurbished, Comfortable Lounge, Bright Living/Dining Rm, Modern Fitted Kitchen, 2 Double Bedrooms, Garage with Studio & Shwr, Southerly Garden, Ample Parking
Legal Notice
Our comprehensive database is populated by our meticulous research and analysis of public data. MirrorRealEstate strives for accuracy and we make every effort to verify the information. However, MirrorRealEstate is not liable for the use or misuse of the site's information. The information displayed on MirrorRealEstate.com is for reference only.
Real Estate Broker
Archer & Partners, Polegate
Brokerage
Archer & Partners, Polegate
Profile Brokerage WebsiteTop Tags
Comfortable LoungeLikes
0
Views
60
Related Homes
