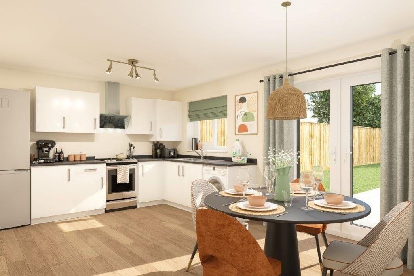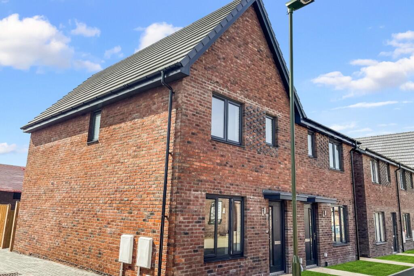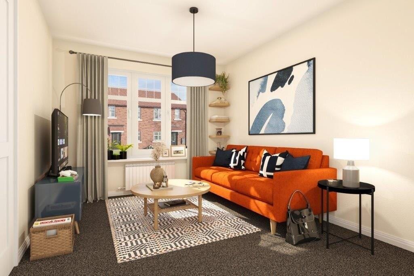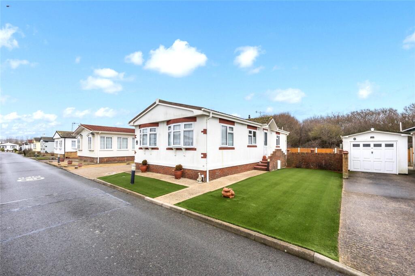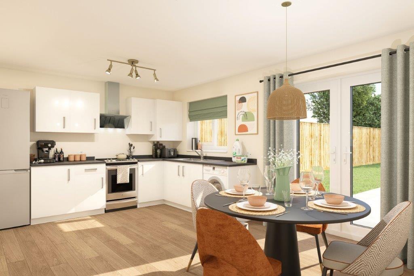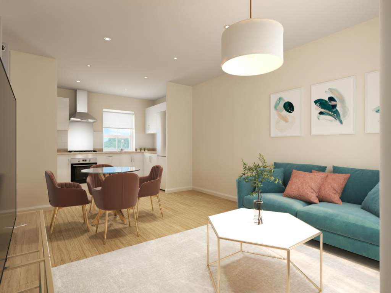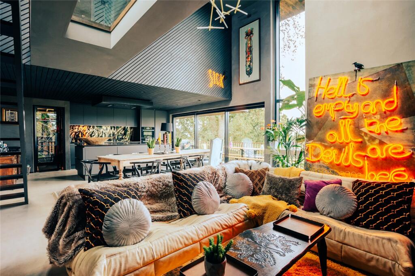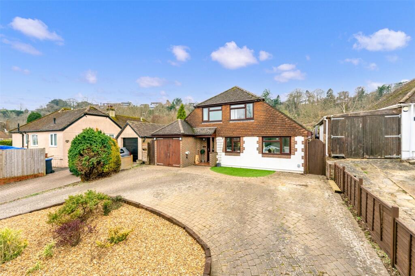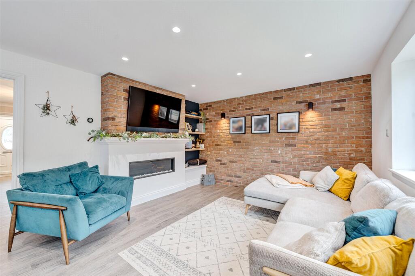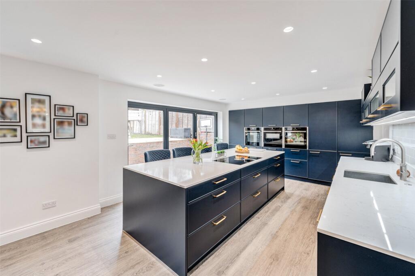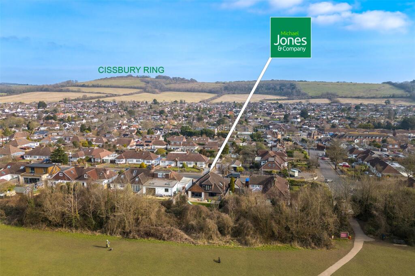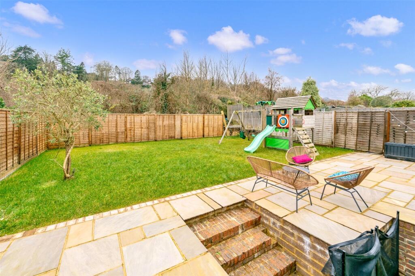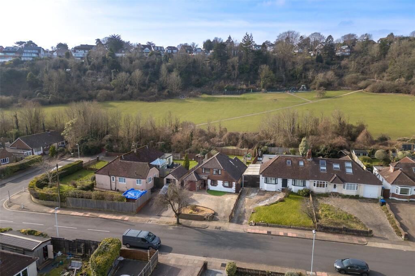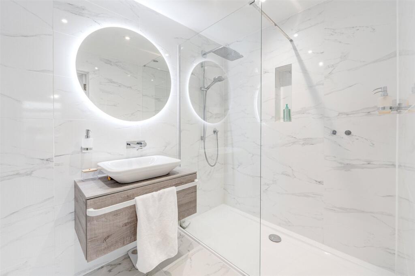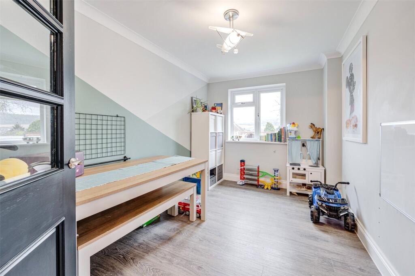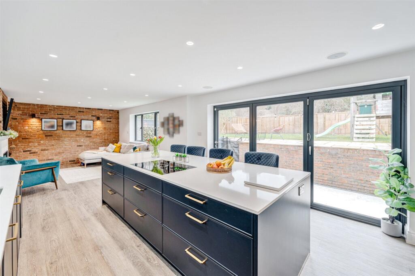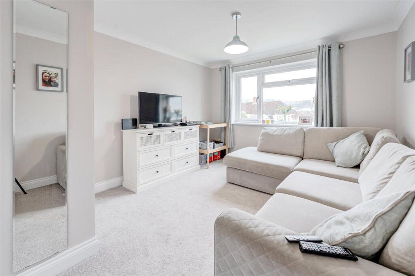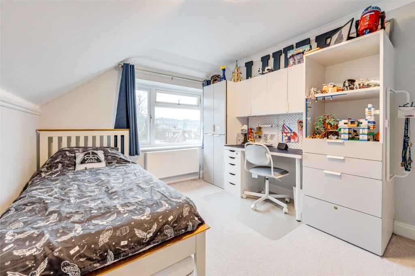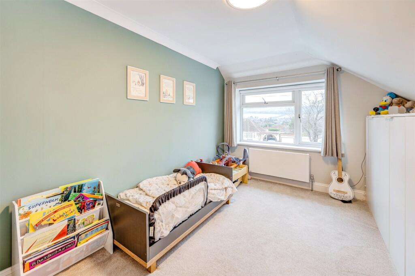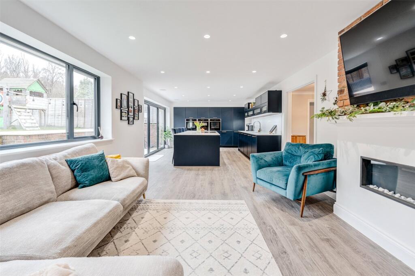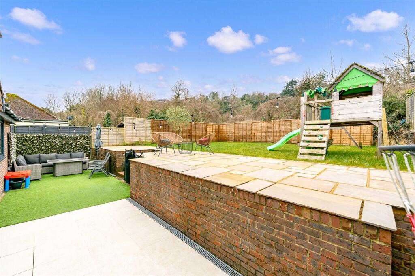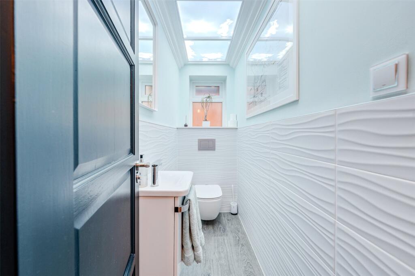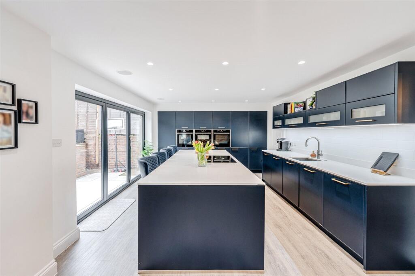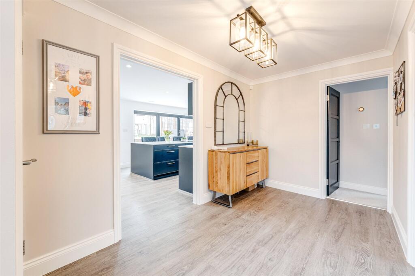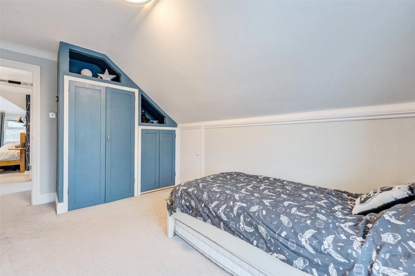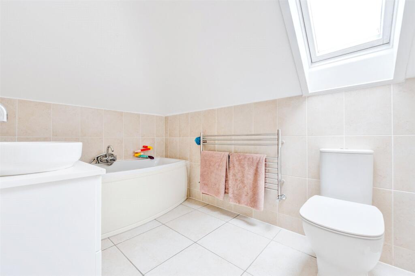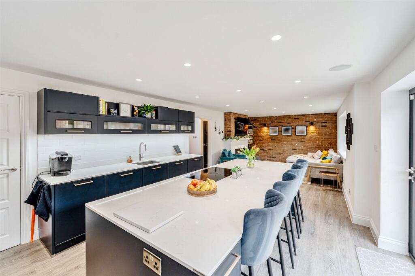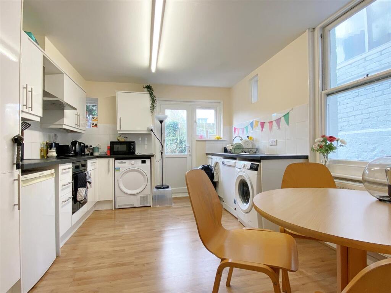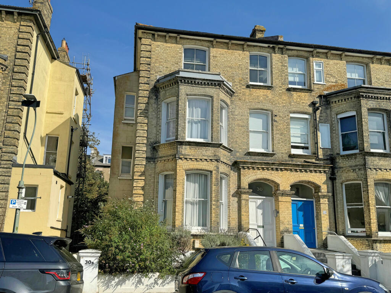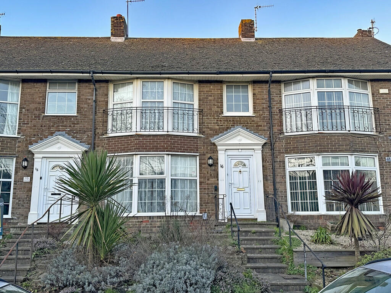Vale Avenue, Findon Valley, Worthing, West Sussex, BN14
For Sale : GBP 700000
Details
Bed Rooms
4
Bath Rooms
2
Property Type
Detached
Description
Property Details: • Type: Detached • Tenure: N/A • Floor Area: N/A
Key Features: • Detached House • Convenient Findon Valley Location • West Facing Garden • Close to Local Schools, Transport & Amenities • Off Road Parking & Garage • Open Plan Living plus 2nd Reception Room • Underfloor Heating on Ground Floor • 4 Double Bedrooms • 2 Bathrooms & WC • Utility Room/Home Office
Location: • Nearest Station: N/A • Distance to Station: N/A
Agent Information: • Address: 156 Findon Road, Worthing, West Sussex, BN14 0EL
Full Description: Positioned on the West side of Findon Valley, in an elevated position, giving wonderful views to Cissbury Ring is this 4 bedroom detached family home. Refurbished by the current owners to a high specification, the property offers a versatile living arrangement where rooms take on different uses dependent on your style of life. With a West facing garden, a plethora of off road parking and a garage with EV charging point this property is not to be missed. A large in and out driveway awaits you when you arrive home to this property, with an area laid with shingles to the front. The driveway leads on to the garage which has an added EV charging point to the side. Side access is available through either side of the property.Entering the home you are immediately met with a well presented and well thought out hallway signifying what is to be expected throughout. The Karndean style floor is a feature of the ground floor in all rooms minus the ground floor bedroom and ensuite. The first room you come to in the property is the cleverly laid out utility room/office. Fitted with plumbing for washing machine and space for a dryer there is also built in counter/desk space and a wall of built in cupboards. The following room is the very handy downstairs WC with its unique internal ‘skylight’. On the right of the hallway is the second reception room, another versatile room with a myriad of potential uses. Currently a playroom, this could also be a dining room, sitting room or office. Following the hall along you arrive at the downstairs bedroom, a spacious double bedroom with built in wardrobes. Off the bedroom is an ensuite shower room with tiled walls and floor with large walk in shower, WC, hand basin and heated towel rail. To the rear of the ground floor is the open plan lounge/kitchen/diner spanning the full width of the property. With a sitting area to one side and a modern, high specification kitchen to the other, complete with central island with induction hob including pop up extractor. The kitchen offers a plethora of cupboard space with integrated white goods, eye level ovens, a Qooker tap and large bi-fold doors leading out to the West facing rear garden. Heading up to the first floor there is a spacious landing area, with a Velux window and useful storage cupboard. On the first floor there are three further double bedrooms and the family bathroom. Bedrooms 2 & 3 benefit from built in wardrobe/storage space with access to further eaves storage, also the aspect from these rooms offer glorious views across the Valley towards Cissbury Ring. The large main bedroom offers further storage access and a Juliette balcony overlooks the West facing rear garden and beyond to The Gallops. To the rear of the property is the West facing, two-tiered, garden which offers a sunny aspect all day long. Directly from the back door of the property is the paved patio area leading on to artificial lawn, a perfect entertaining area, spilling out from the main hub of the home. Up to the higher tier the garden has a further paved patio for lounging furniture before the laid-to-lawn area is a great area for the kids to play. The higher tier of the garden also offers another opportunity to take in the wonderful surroundings, with The Gallops behind and Cissbury Ring opposite. Council Tax Band EBrochuresParticulars
Location
Address
Vale Avenue, Findon Valley, Worthing, West Sussex, BN14
City
West Sussex
Features And Finishes
Detached House, Convenient Findon Valley Location, West Facing Garden, Close to Local Schools, Transport & Amenities, Off Road Parking & Garage, Open Plan Living plus 2nd Reception Room, Underfloor Heating on Ground Floor, 4 Double Bedrooms, 2 Bathrooms & WC, Utility Room/Home Office
Legal Notice
Our comprehensive database is populated by our meticulous research and analysis of public data. MirrorRealEstate strives for accuracy and we make every effort to verify the information. However, MirrorRealEstate is not liable for the use or misuse of the site's information. The information displayed on MirrorRealEstate.com is for reference only.
Real Estate Broker
Michael Jones & Company, Findon
Brokerage
Michael Jones & Company, Findon
Profile Brokerage WebsiteTop Tags
Likes
0
Views
40
Related Homes
