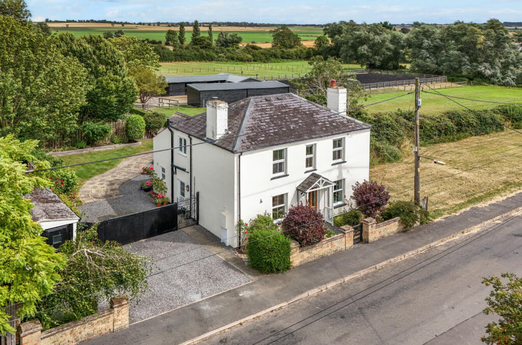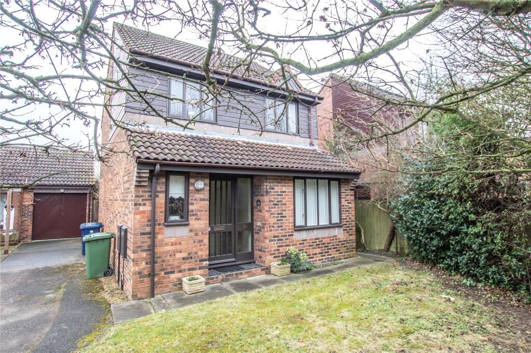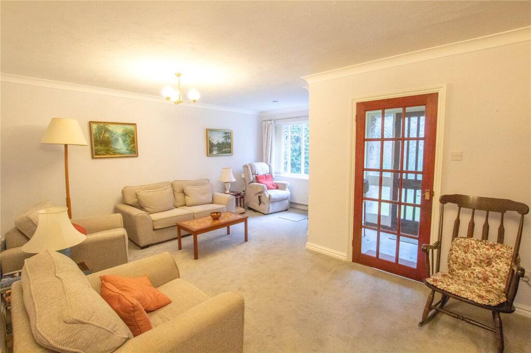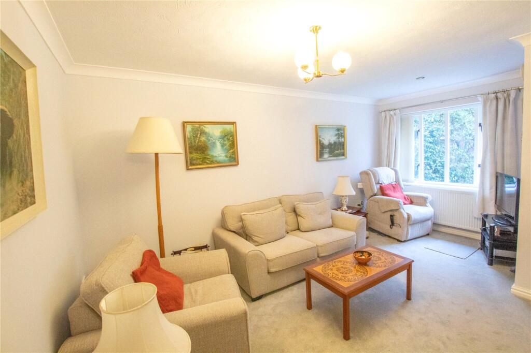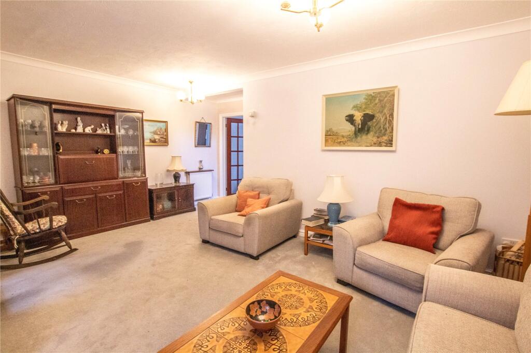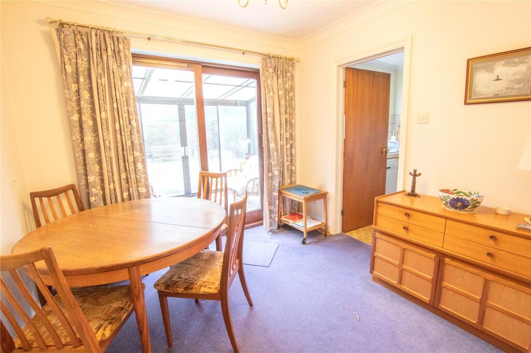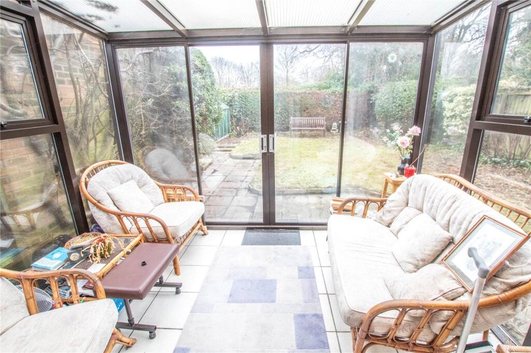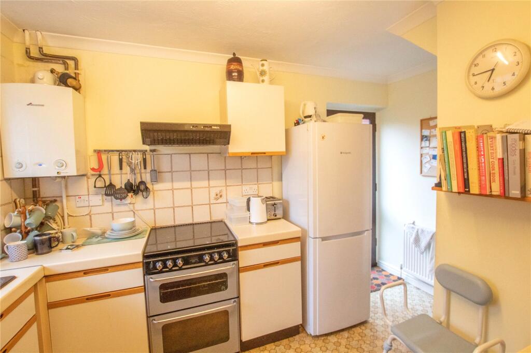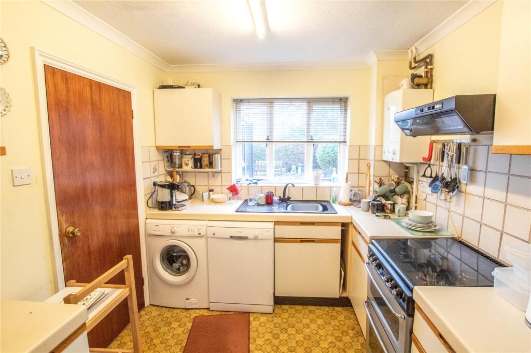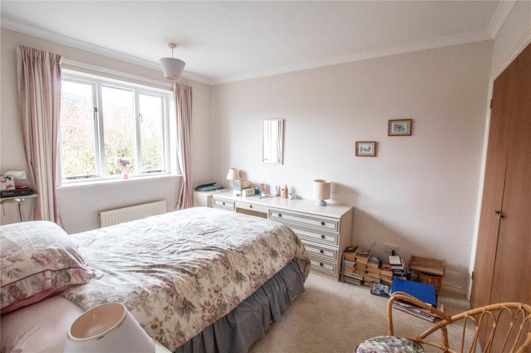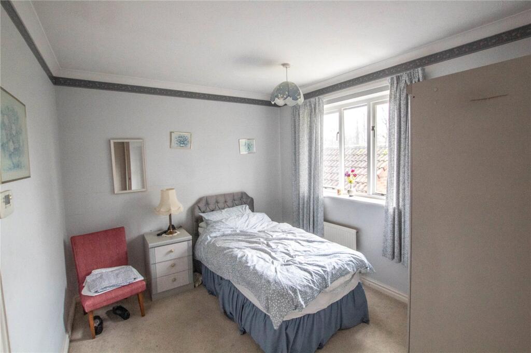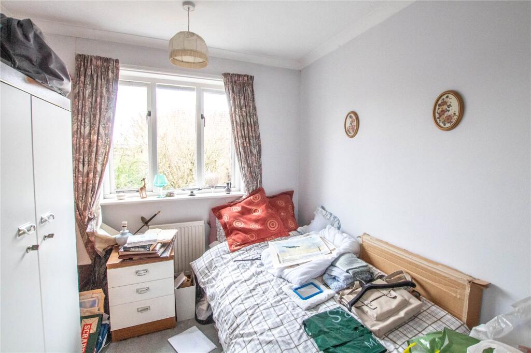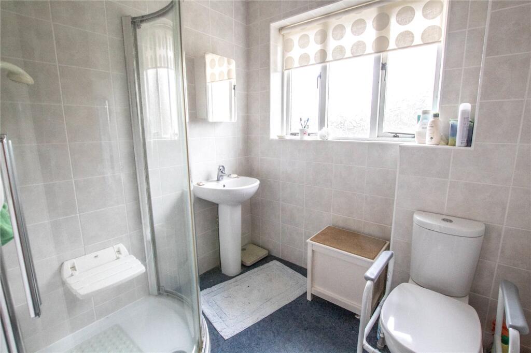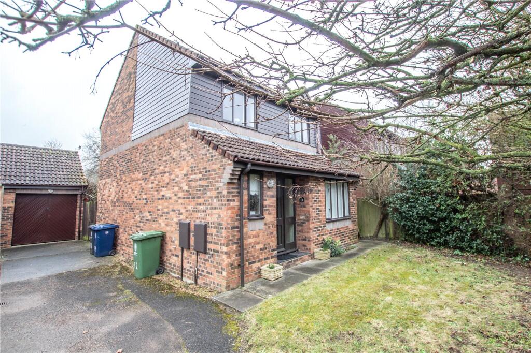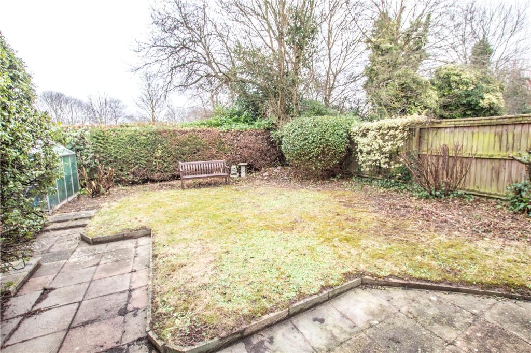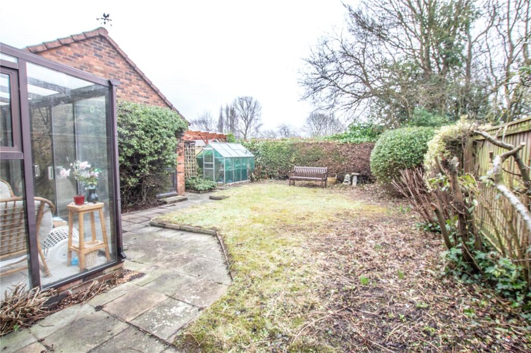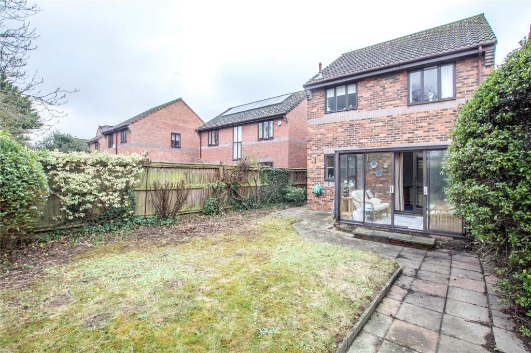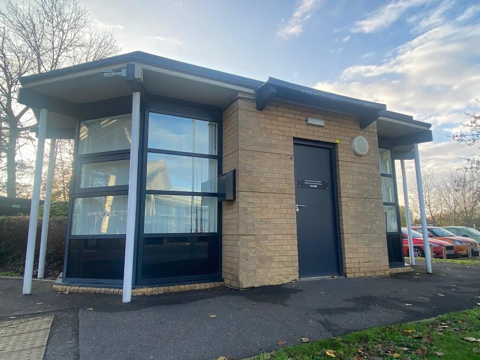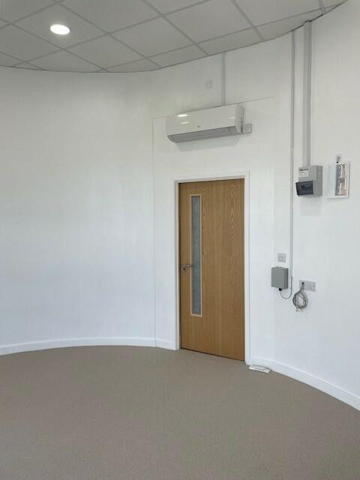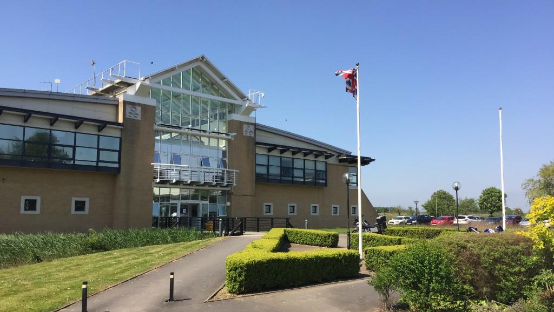Valerian Court, Cambridge, Cambridgeshire, CB1
For Sale : GBP 480000
Details
Bed Rooms
3
Bath Rooms
1
Property Type
Detached
Description
Property Details: • Type: Detached • Tenure: N/A • Floor Area: N/A
Key Features: • Extended Detached Family Home • Three Bedrooms • Large Living Room • Dining Room • Lean to Conservatory • Kitchen • Shower Room • Front and Rear Garden • Garage • No Chain
Location: • Nearest Station: N/A • Distance to Station: N/A
Agent Information: • Address: 104 Cherry Hinton Road, Cambridge, CB1 7AZ
Full Description: An extended three bedroom detached family home situated at the end of a cul de sac in need of some updating offered with no upward chain. Ground Floor AccommodationPorch with front door leading to :- Entrance Hall with artex and coved ceiling. Radiator. Wall light. Vinyl flooring. Door to :- Cloakroom comprising of a close coupled W.C. Vanity wash hand basin. Radiator. Wall mounted fuse box. Opaque window to front aspect. There is an extended "L" shaped Living room which is a generous reception with window to front aspect. Two radiators. T.V and Telephone points. Stairs leading to first floor. Glazed door to :- Dining Room with sliding patio doors to a Lean to Conservatory. Radiator. Door to :- Kitchen comprising of a single drainer sink unit in front window to rear aspect. Plumbing for both Washing Machine and Dishwasher. A range of top and base units with roll-top work surfaces over. Wall mounted replacement Gas Boiler. Electric and Gas Cooker points. Radiator. Glazed door leading to side aspect. Cupboard leading under the stairs.First Floor AccommodationLanding with double glazed window to side aspect. Loft access. Doors to :- Three Bedrooms, two of which are doubles with the main bedroom having a built in double wardrobe. There is a generous single with window to front aspect. The Shower Room comprises of a corner shower cubicle. Pedestal wash hand basin. Low level W.C. Opaque window to rear aspect. Tiled surround. Heated Towel Rail.OutsideTo the front is open plan garden laid mainly to lawn with a pathway leading to the front door and right hand side of the property. There is a driveway providing off road parking for two cars in turn leading to a Single Garage with up and over door. To the rear is an enclosed garden laid mainly to lawn with trees, shrubs and borders. Paved patio area. Outside tap. Personal door leading into the Garage.Agents NotesSERVICES:- Mains Gas, Mains Water, Mains Electrics LOCAL AUTHORITY:- South Cambridgeshire District Council BAND "D" TENURE:- Freehold EPC is currently awaitedLocationCherry Hinton is a popular South City location with excellent local facilities in the High Street just a few seconds walk away and yet open countryside is equally never far away. Access to the City Centre and Railway Station is easy and can comfortably be accomplished by bicycle or public transport. The area is also highly convenient for Addenbrookes Hospital and the A14 providing a superb transport link with the rest of the UK. Lovely undulating countryside is close at hand and there are superb winding woodland walks at the wildlife-rich nature reserve at nearby Wandlebury Country Park.Ground Floor AccommodationPorch with front door leading to :- Entrance Hall with artex and coved ceiling. Radiator. Wall light. Vinyl flooring. Door to :- Cloakroom comprising of a close coupled W.C. Vanity wash hand basin. Radiator. Wall mounted fuse box. Opaque window to front aspect. There is an extended "L" shaped Living room which is a generous reception with window to front aspect. Two radiators. T.V and Telephone points. Stairs leading to first floor. Glazed door to :- Dining Room with sliding patio doors to a Lean to Conservatory. Radiator. Door to :- Kitchen comprising of a single drainer sink unit in front window to rear aspect. Plumbing for both Washing Machine and Dishwasher. A range of top and base units with roll-top work surfaces over. Wall mounted replacement Gas Boiler. Electric and Gas Cooker points. Radiator. Glazed door leading to side aspect. Cupboard leading under the stairs.First Floor AccommodationLanding with double glazed window to side aspect. Loft access. Doors to :- Three Bedrooms, two of which are doubles with the main bedroom having a built in double wardrobe. There is a generous single with window to front aspect. The Shower Room comprises of a corner shower cubicle. Pedestal wash hand basin. Low level W.C. Opaque window to rear aspect. Tiled surround. Heated Towel Rail.OutsideTo the front is open plan garden laid mainly to lawn with a pathway leading to the front door and right hand side of the property. There is a driveway providing off road parking for two cars in turn leading to a Single Garage with up and over door. To the rear is an enclosed garden laid mainly to lawn with trees, shrubs and borders. Paved patio area. Outside tap. Personal door leading into the Garage.Agents NotesSERVICES:- Mains Gas, Mains Water, Mains Electrics
LOCAL AUTHORITY:- South Cambridgeshire District Council BAND "D"
TENURE:- Freehold
EPC is currently awaitedBrochuresParticulars
Location
Address
Valerian Court, Cambridge, Cambridgeshire, CB1
City
Cambridgeshire
Features And Finishes
Extended Detached Family Home, Three Bedrooms, Large Living Room, Dining Room, Lean to Conservatory, Kitchen, Shower Room, Front and Rear Garden, Garage, No Chain
Legal Notice
Our comprehensive database is populated by our meticulous research and analysis of public data. MirrorRealEstate strives for accuracy and we make every effort to verify the information. However, MirrorRealEstate is not liable for the use or misuse of the site's information. The information displayed on MirrorRealEstate.com is for reference only.
Real Estate Broker
Tylers Estate Agents, Cambridge
Brokerage
Tylers Estate Agents, Cambridge
Profile Brokerage WebsiteTop Tags
Likes
0
Views
5
Related Homes
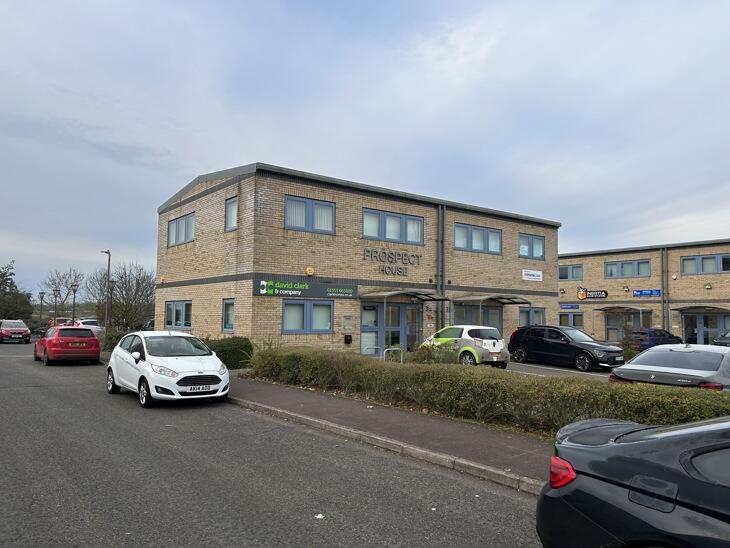

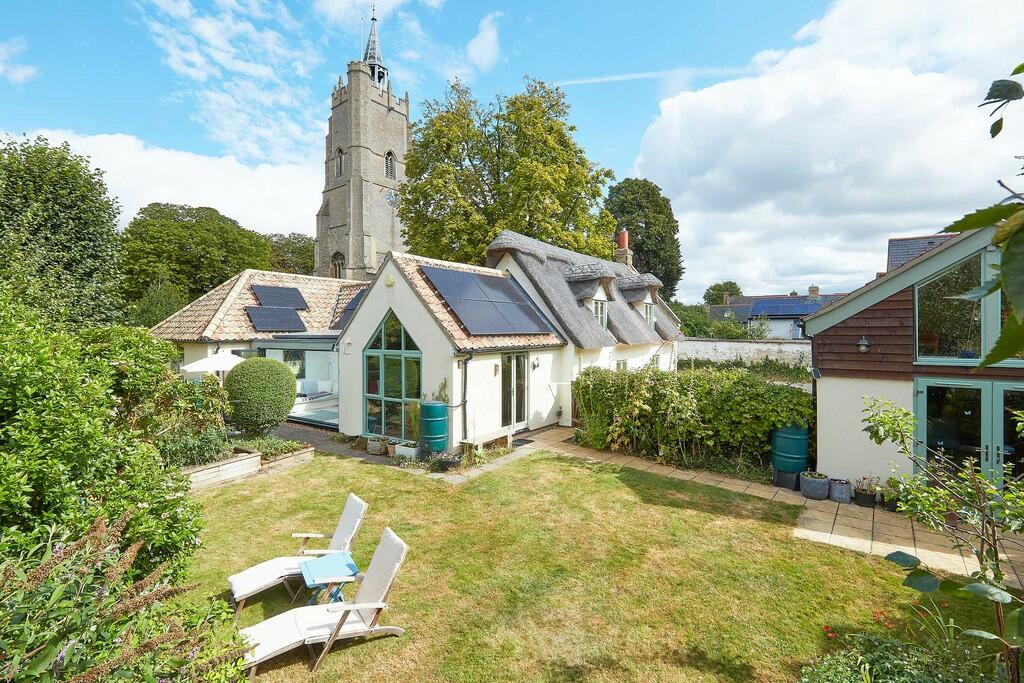
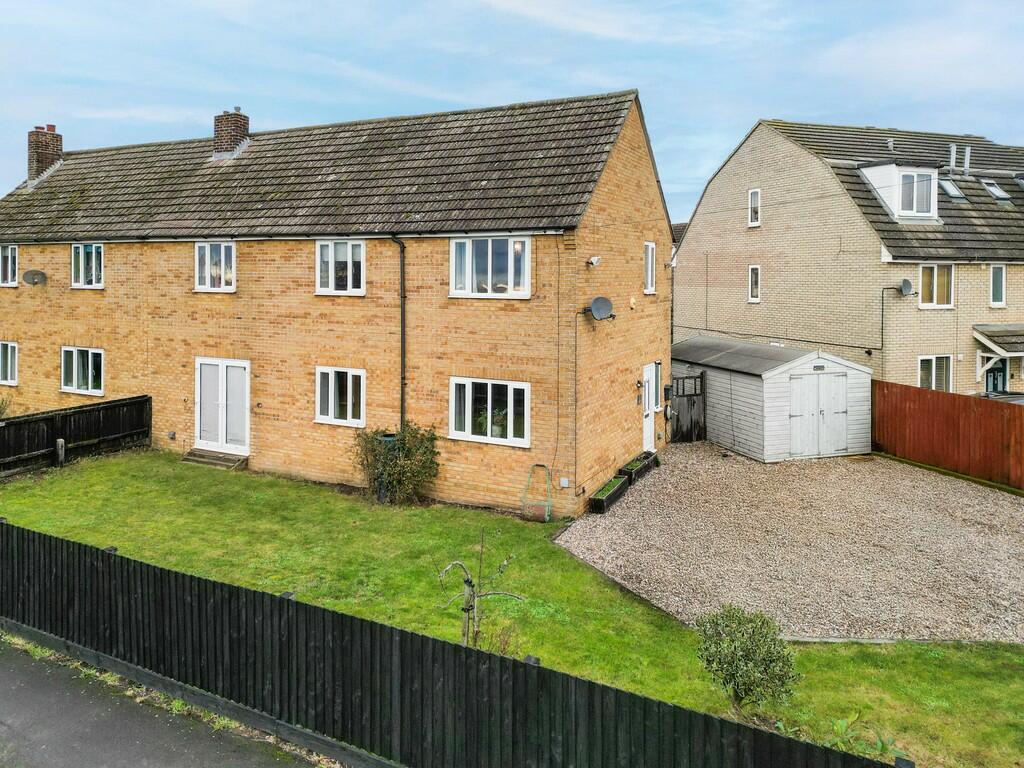
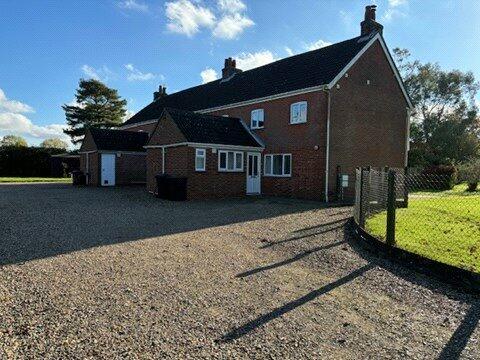


Ramsey Road, Warboys, Huntingdon, Cambridgeshire, PE28
For Sale: EUR1,053,000
