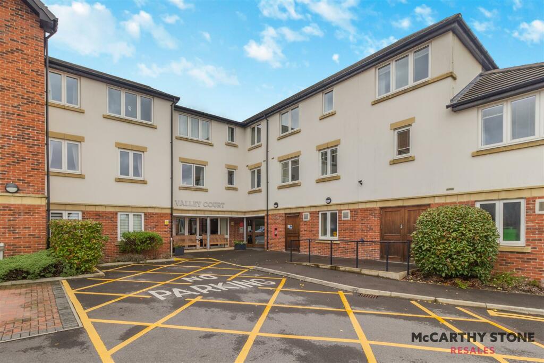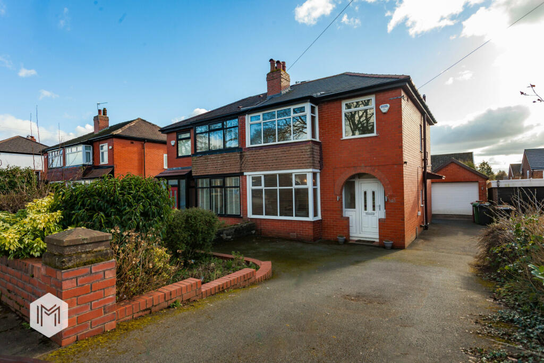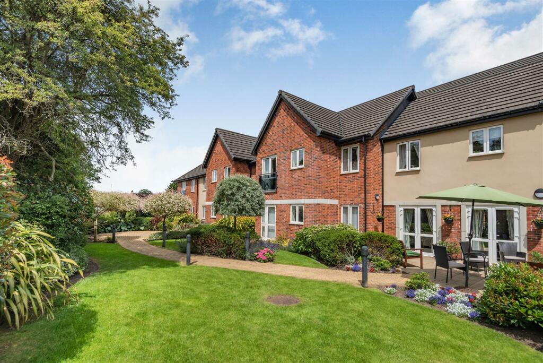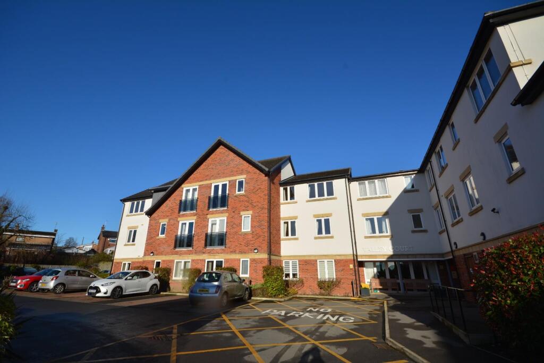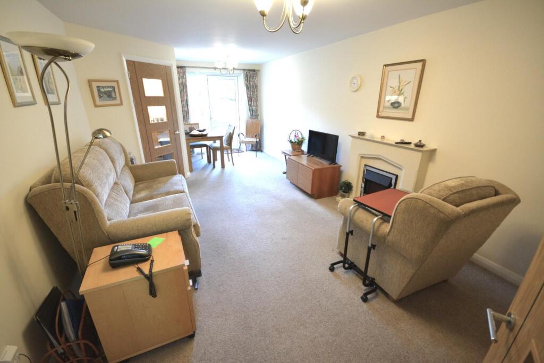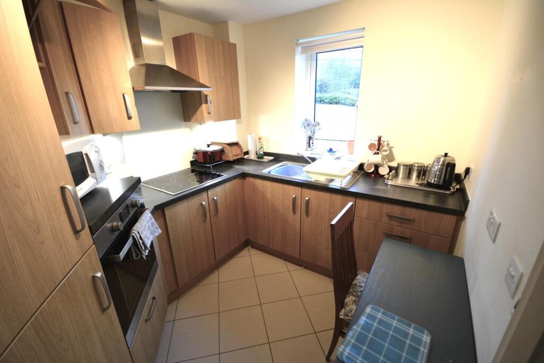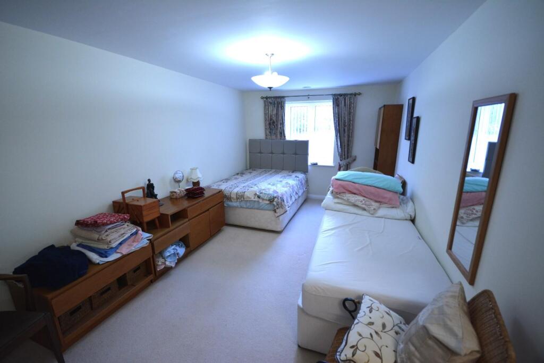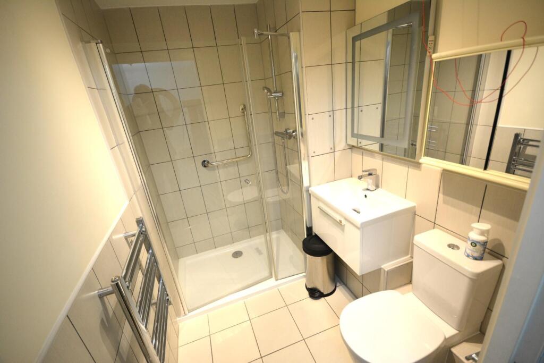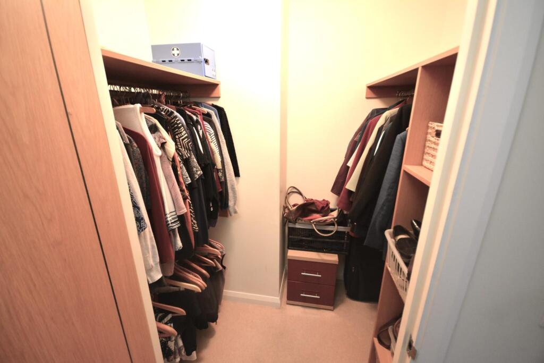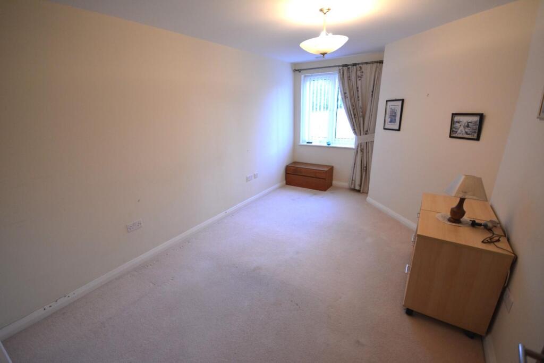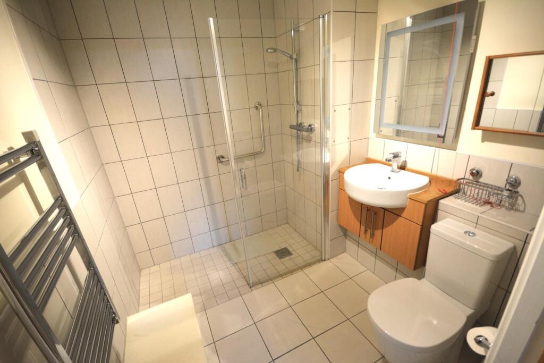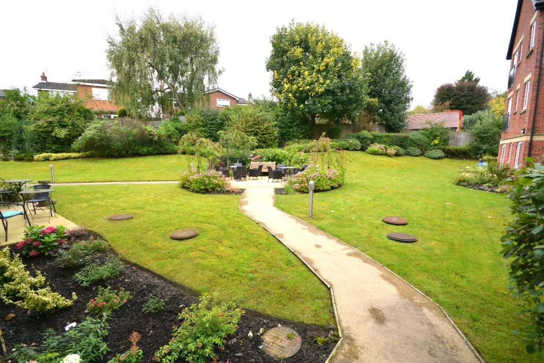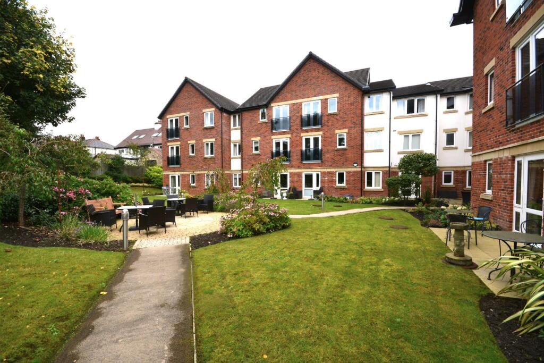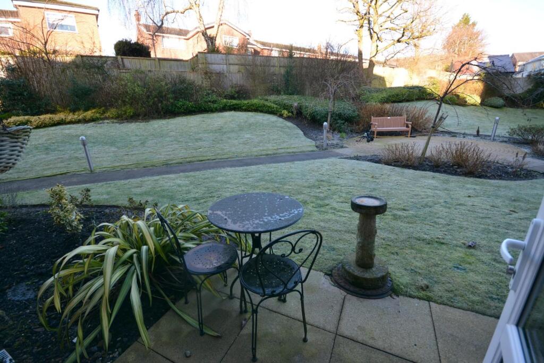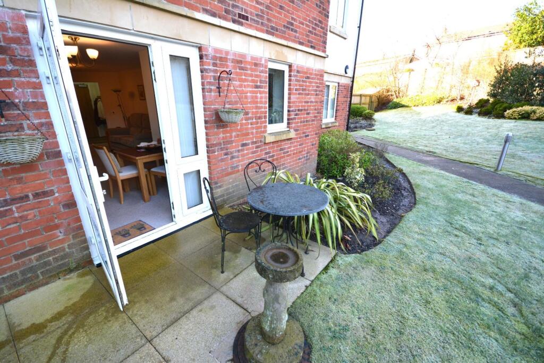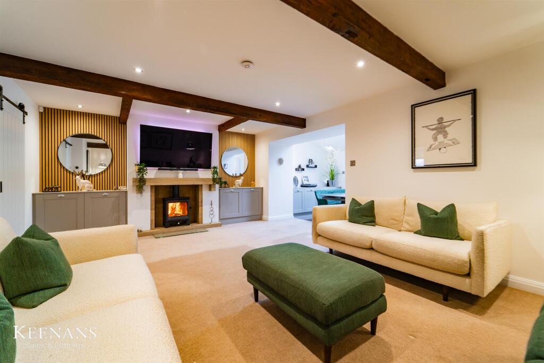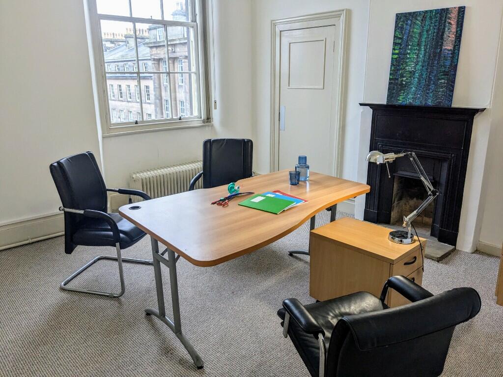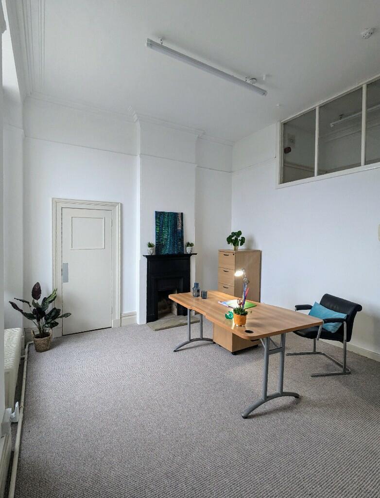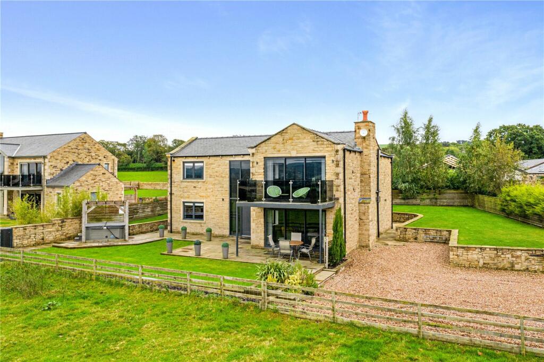Valley Court, Longsight Road, Holcombe Brook
For Sale : GBP 300000
Details
Bed Rooms
2
Bath Rooms
2
Property Type
Apartment
Description
Property Details: • Type: Apartment • Tenure: N/A • Floor Area: N/A
Key Features: • retirement apartment over 60's • two bedrooms/two bathrooms • sought after development • no onward chain • spacious interior • residents lounge/communal gardens
Location: • Nearest Station: N/A • Distance to Station: N/A
Agent Information: • Address: 74 Bridge Street, Ramsbottom, BL0 9AG
Full Description: Valley Court, Longsight Road, Holcombe Brook is a smartly presented ground floor, two bedroom/two bathroom apartment, set in this highly regarded residential development for the over 60's. This property is offered for sale with no onward chain, is well presented throughout and enjoys its own access directly onto the communal rear gardens. The site benefits from a residents social lounge, kitchen area and well-tended gardens and grounds, there is a 24 hour careline, and residents guests suite available for friends and family and an onsite House Manager. The apartment itself is warmed by electric heating and is PVC double glazed, there is an entry system with security camera leading into the residents lounge, lift and stairs up to the upper floors, the apartment has an entrance hall with meter cupboard and cylinder cupboard and utility room, lounge & dining room, kitchen with integrated appliances, two bedrooms the main with walk in wardrobe and ensuite shower room and an additional shower room off the main hallway. Outside there is a private car park with the potential option to hire a parking space at a cost of £250pa.The service charges are £3834.12pa/Leasehold property with unexpired term of 900 years Ground Rent £495 pa reviewed in 2013. There is a fee of 1% payable by the seller to McCarthy & Stone on the sale of any property in this development. Council Tax Band D.Main Entrance - Secure entrance with intercom system, leading into the residents lounge and kitchen area.Entrance Hall - Utility cupboard and small built in closet.Living Room - 7.11 x 3.45 max (23'3" x 11'3" max) - Electric fire set in modern surround, door leading to rear paved patio overlooking the communal gardens.Kitchen - 2.32 x 2.46 max (7'7" x 8'0" max) - Wall and base units, built in electric, hob, oven and extractor, fridge, freezer, tiled flooring, inset sink, window to the rear.Bedroom One - 6.06 x 4.05 max (19'10" x 13'3" max) - Window to the rear, ensuite wet room comprising, wc, wall mounted basin and shower, tiled elevations and flooring, heated towel rail.Bedroom Two - 4.64 x 2.89 max (15'2" x 9'5" max) - Window to the rear.Shower Room - Comprising, wc, wall mounted basin, shower, tiled elevations and flooring, heated towel rail.Outside - Outside there is a private car park with the potential option to hire a parking space at a cost of £250pa.BrochuresValley Court, Longsight Road, Holcombe BrookBrochure
Location
Address
Valley Court, Longsight Road, Holcombe Brook
City
Longsight Road
Features And Finishes
retirement apartment over 60's, two bedrooms/two bathrooms, sought after development, no onward chain, spacious interior, residents lounge/communal gardens
Legal Notice
Our comprehensive database is populated by our meticulous research and analysis of public data. MirrorRealEstate strives for accuracy and we make every effort to verify the information. However, MirrorRealEstate is not liable for the use or misuse of the site's information. The information displayed on MirrorRealEstate.com is for reference only.
Real Estate Broker
Pearson Ferrier, Ramsbottom
Brokerage
Pearson Ferrier, Ramsbottom
Profile Brokerage WebsiteTop Tags
no onward chain spacious interiorLikes
0
Views
16
Related Homes
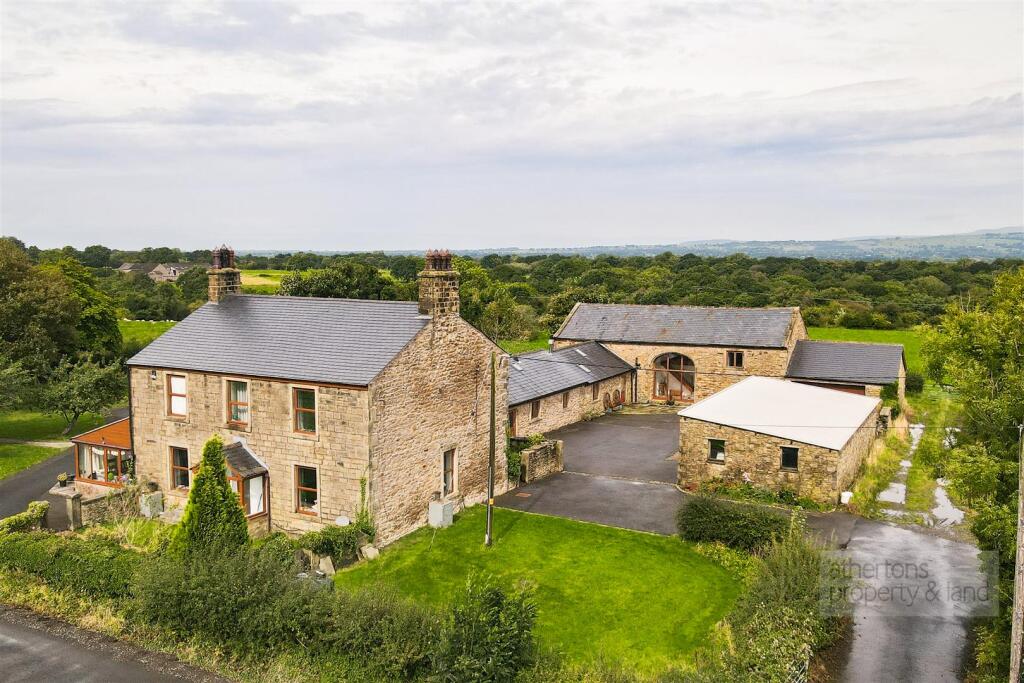
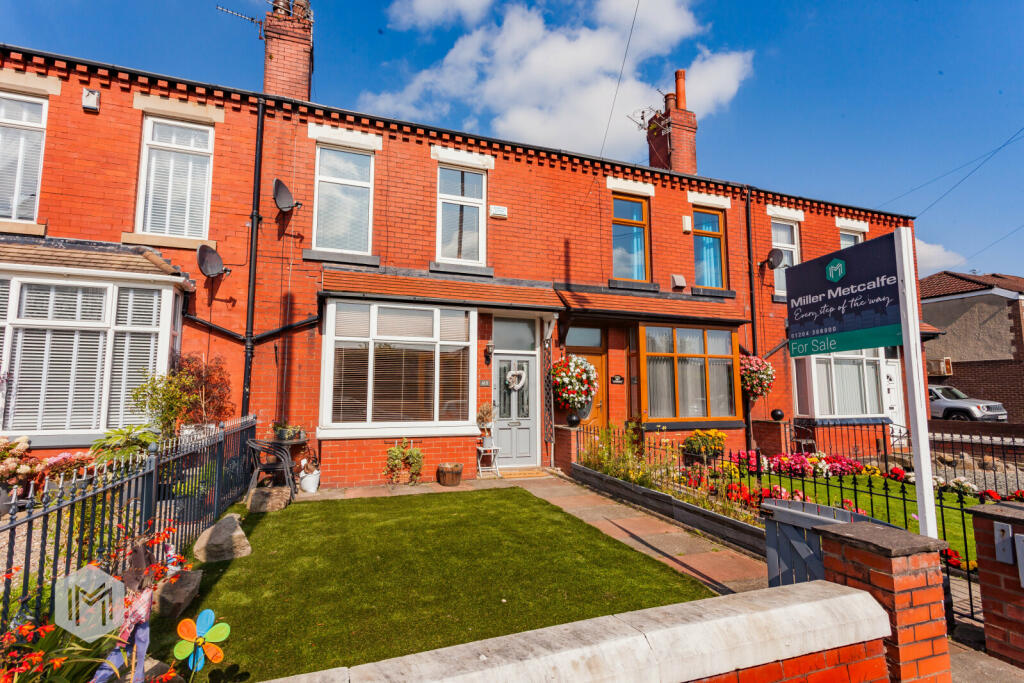

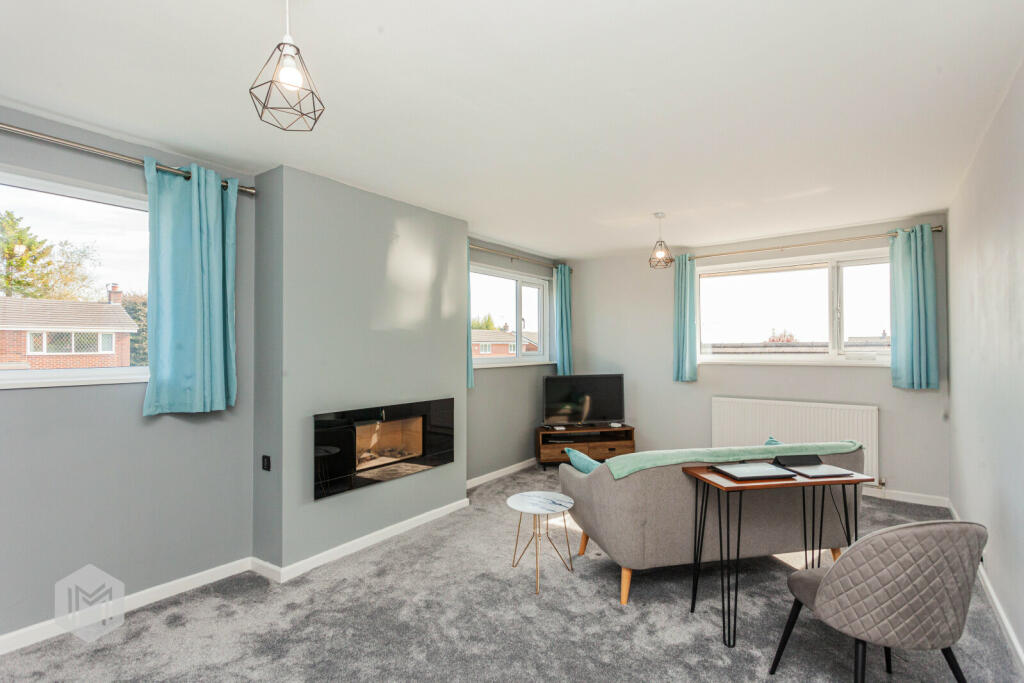
Avondale Drive, Ramsbottom, Bury, Greater Manchester, BL0 9SJ
For Sale: GBP425,000
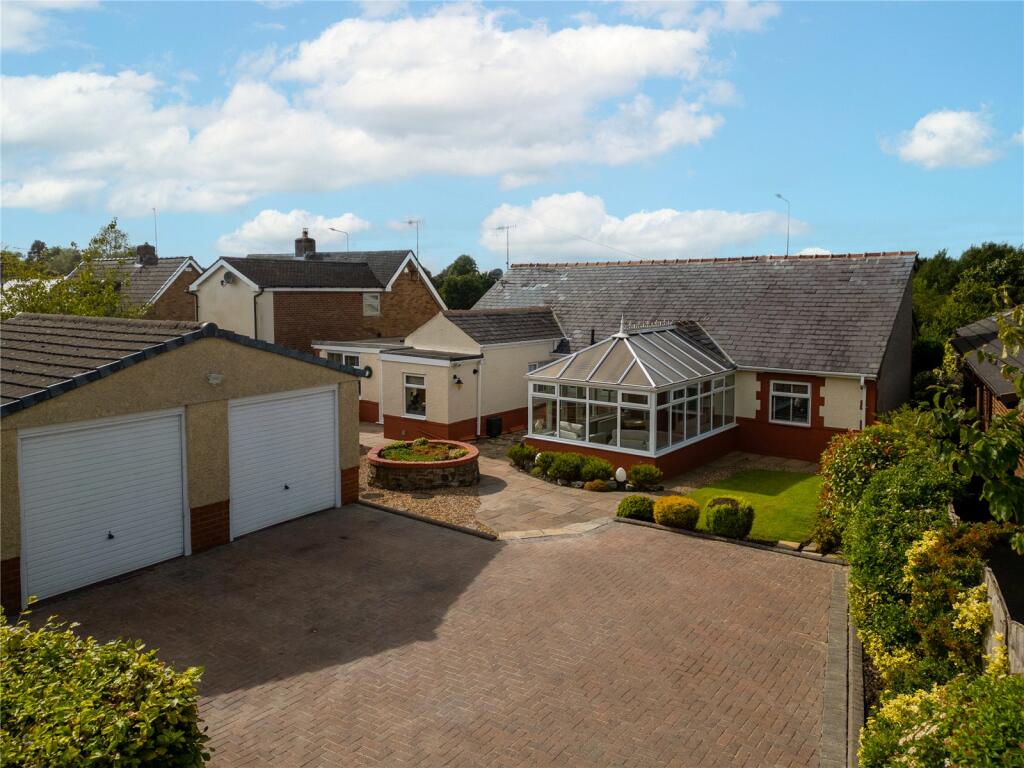
Longsight Road, Copster Green, Blackburn, Lancashire, BB1
For Sale: GBP475,000
