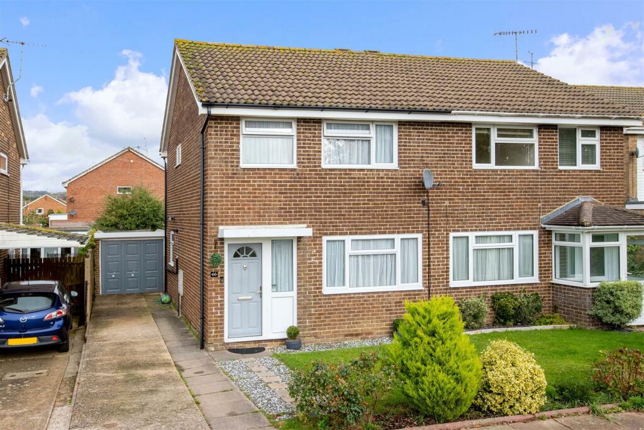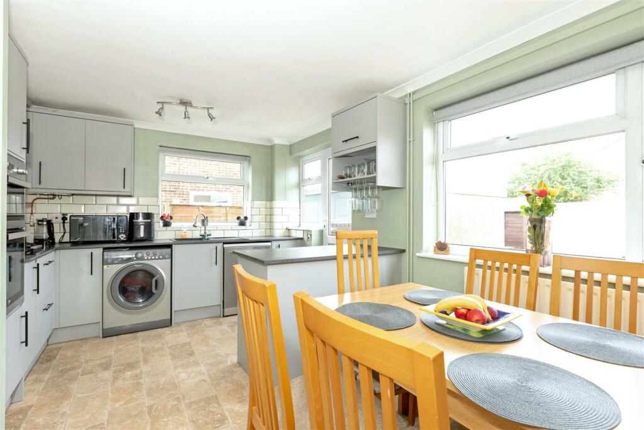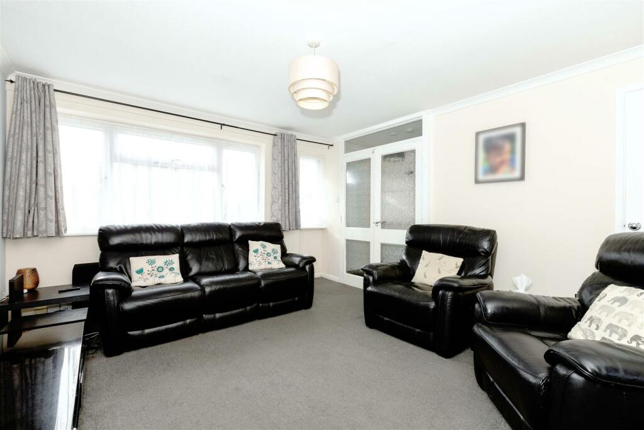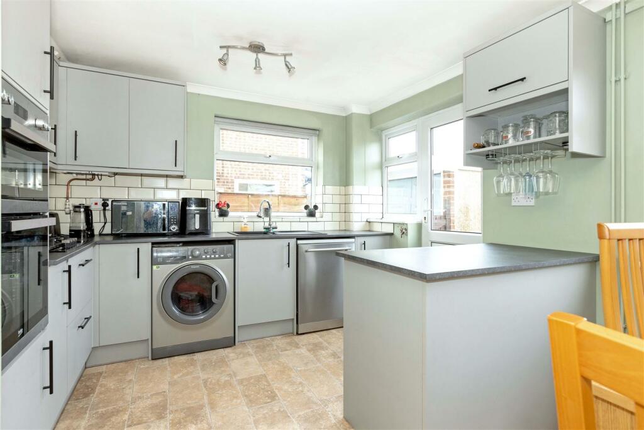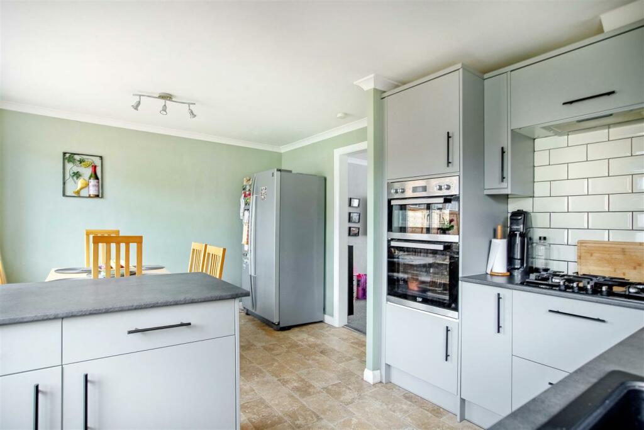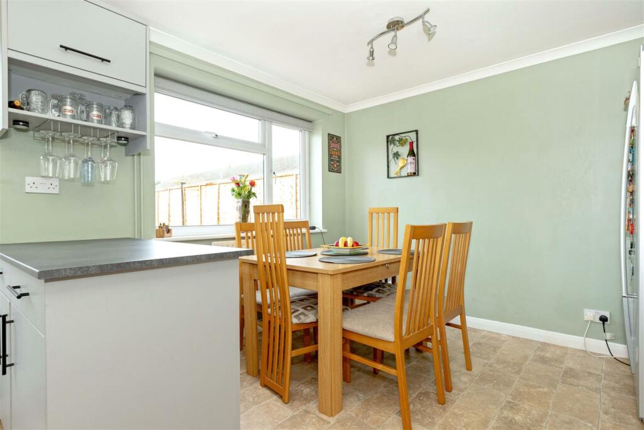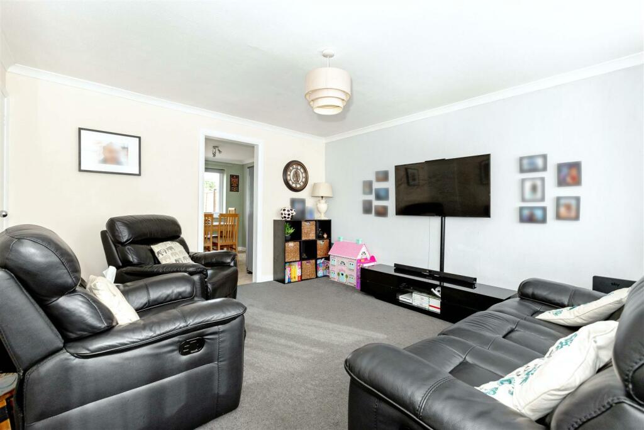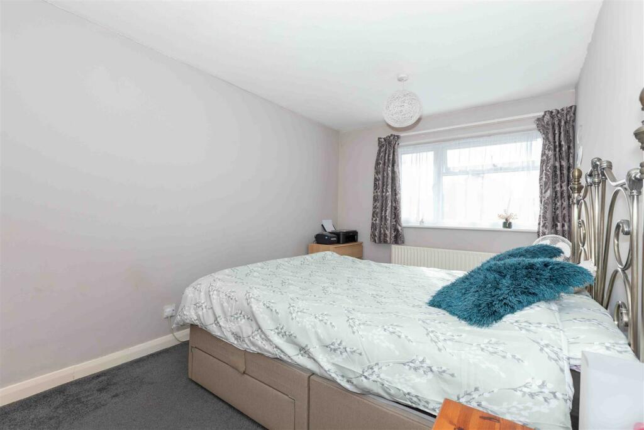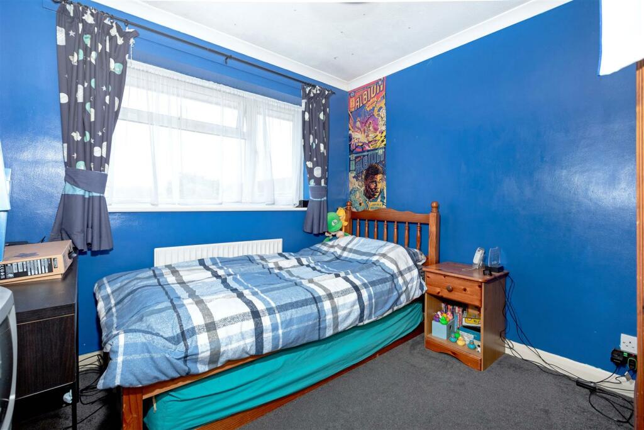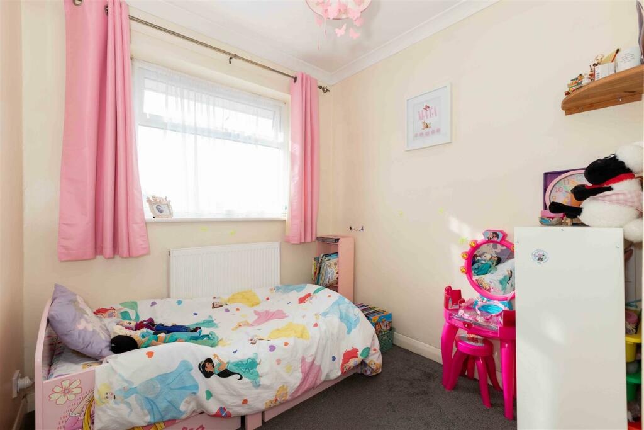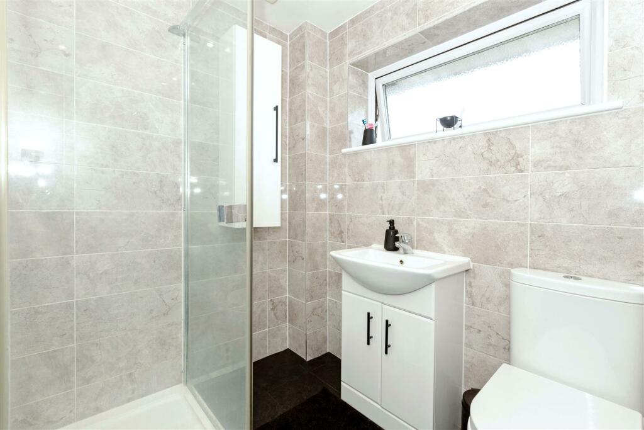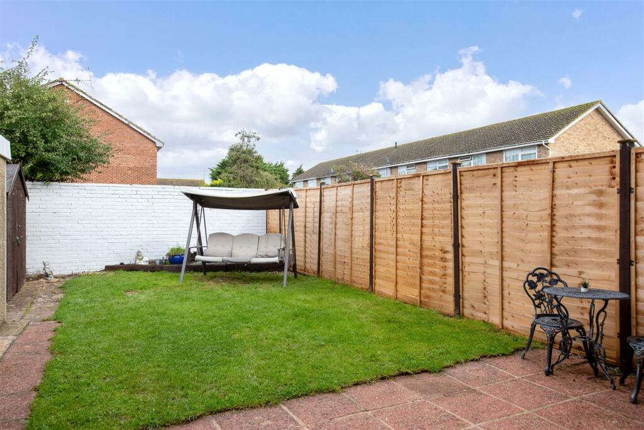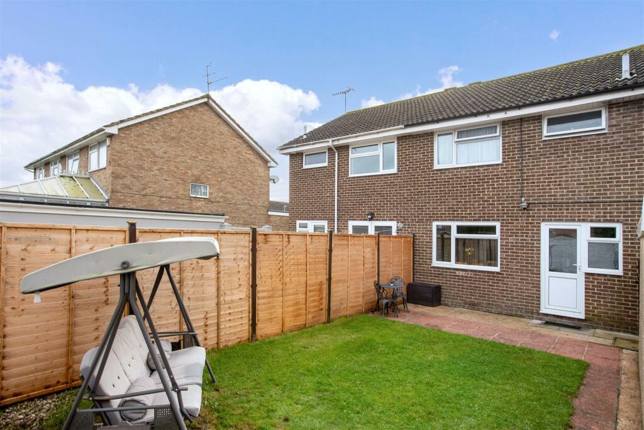Vancouver Road, Worthing
For Sale : GBP 360000
Details
Bed Rooms
3
Bath Rooms
1
Property Type
Semi-Detached
Description
Property Details: • Type: Semi-Detached • Tenure: N/A • Floor Area: N/A
Key Features: • Semi-Detached House • Three Bedrooms • Modern Kitchen/Diner • Spacious Living Room • Refitted Shower Room • Well-Maintained garden • Ample Off-Road Parking • Council Tax Band - C • Garage • EPC Rating - C
Location: • Nearest Station: N/A • Distance to Station: N/A
Agent Information: • Address: 30 Guildbourne Centre, Worthing, West Sussex, BN11 1LZ
Full Description: We are delighted to offer to the market this beautiful three-bedroom semi-detached family home ideally situated in this favoured Durrington location close to local schools, supermarkets, parks, David Lloyd gym, bus routes, and having easy access to both the A27 and A24 nearby. Accommodation comprises a spacious south facing living room and a new modern open-plan kitchen/diner. Upstairs, there are three bedroom and a beautiful refitted shower room. Other benefits include a well-maintained rear garden, a driveway providing ample off-road parking, and a garage.Composite double glazed multi lock front door leading to:Entrance Hallway - Radiator. Coving. Double opening glazed doors through to:Living Room - 4.16 x 3.84 (13'7" x 12'7") - South facing. Coving. Radiator. Double glazed windows to front. Understairs storage cupboard. Through way to:Kitchen/Diner - 4.77 x 3.18 (15'7" x 10'5") - Attractive refitted kitchen with grey fronted base and wall units. Marble effect worktops incorporating a contemporary black sink with mixer tap. Four ring gas 'Bosch' hob with extractor fan over. Fitted electric double oven. Space and plumbing for washing machine and dishwasher. Metro brick tiled splashback. Dual aspect double glazing. Radiator. Space for fridge/freezer. Coving. Double glazed door to rear garden.First Floor Landing - Stairs leading up./ Double glazed window. Coving. Loft hatch. HIVE central heating control. Door to:Bedroom One - 3.97 x 2.60 (13'0" x 8'6") - Double glazed south facing window. Radiator. Part mirror fronted wardrobe with hanging and shelf.Bedroom Two - 2.79 x 2.77 (9'1" x 9'1") - Radiator. Double glazed window. Cupboard with shelving and storage space.Bedroom Three - 2.87 x 2.06 (9'4" x 6'9") - Double glazed window. Coving. Wardrobe with hanging.Bathroom - Frosted double glazed window. Fitted corner shower cubicle with fitted shower, rainfall head and separate attachment. Basin set in a vanity unit with mixer tap. Low level flush WC. Tiled walls. Wall mounted vanity unit. Down lights. Extractor fan. Heated towel rail.Garden - Patio area and lawn area. Sleeper enclosed gravel area. Timber built shed. Gate for side access leading to private drive.Driveway - Decorative gravel path with lawn area and flower beds. Driveway providing ample off-road parking. Drive leading to:Garage - Up and over door. Power and light.BrochuresVancouver Road, Worthing
Location
Address
Vancouver Road, Worthing
City
Vancouver Road
Features And Finishes
Semi-Detached House, Three Bedrooms, Modern Kitchen/Diner, Spacious Living Room, Refitted Shower Room, Well-Maintained garden, Ample Off-Road Parking, Council Tax Band - C, Garage, EPC Rating - C
Legal Notice
Our comprehensive database is populated by our meticulous research and analysis of public data. MirrorRealEstate strives for accuracy and we make every effort to verify the information. However, MirrorRealEstate is not liable for the use or misuse of the site's information. The information displayed on MirrorRealEstate.com is for reference only.
Real Estate Broker
Robert Luff & Co, Worthing
Brokerage
Robert Luff & Co, Worthing
Profile Brokerage WebsiteTop Tags
Likes
0
Views
12
Related Homes




702 1077 MARINASIDE CRESCENT, Vancouver, British Columbia
For Sale: CAD1,998,000


2101 1033 MARINASIDE CRESCENT, Vancouver, British Columbia
For Sale: CAD1,059,000

2907 1199 MARINASIDE CRESCENT, Vancouver, British Columbia
For Sale: CAD948,000

