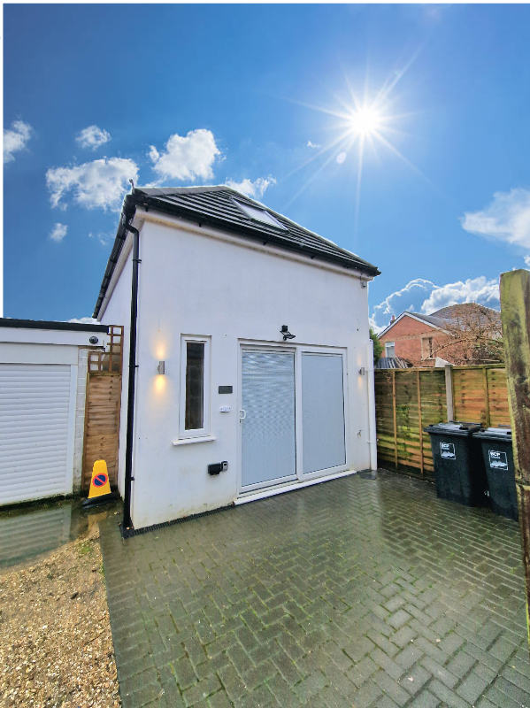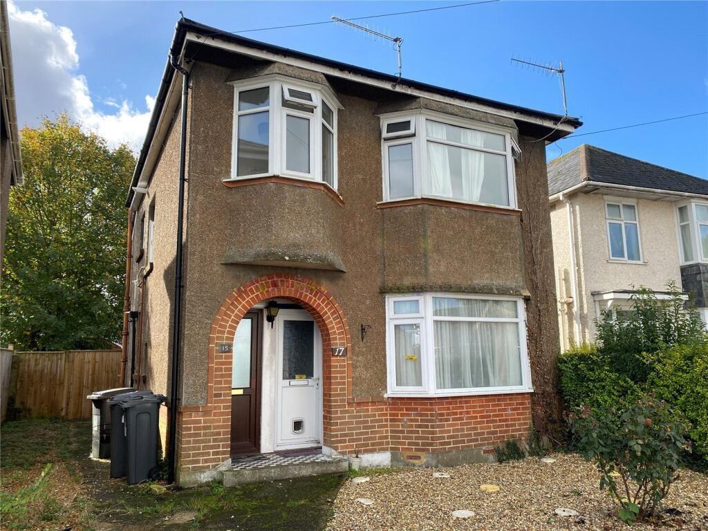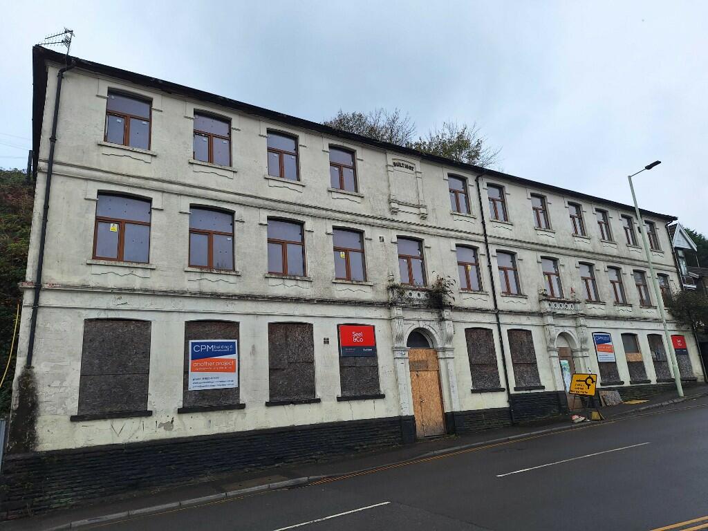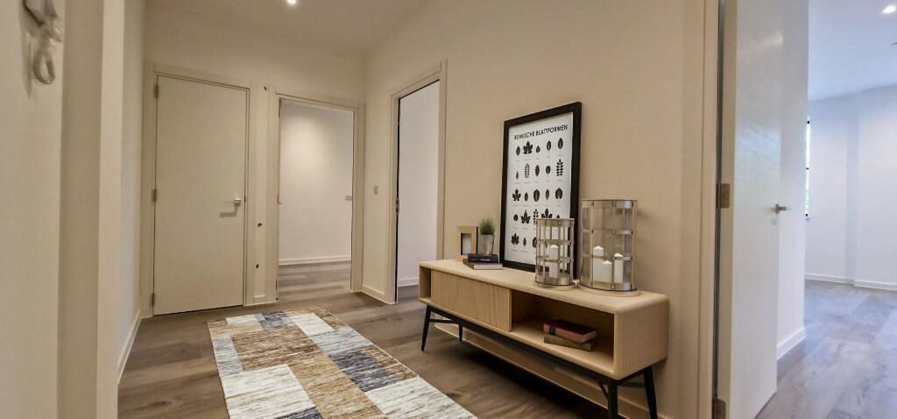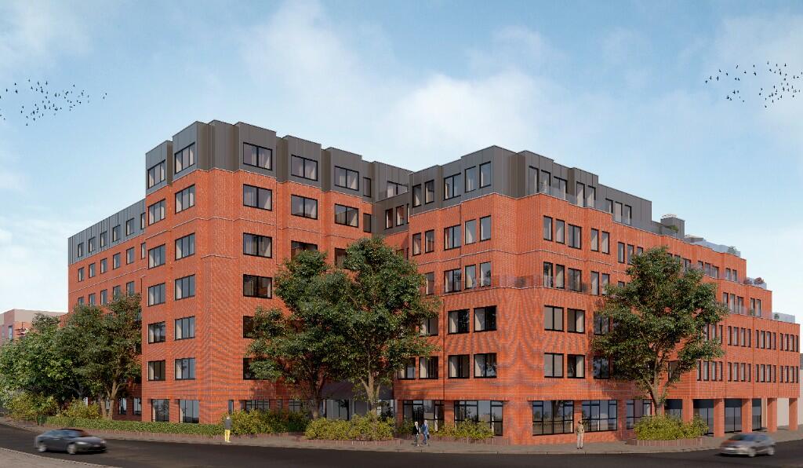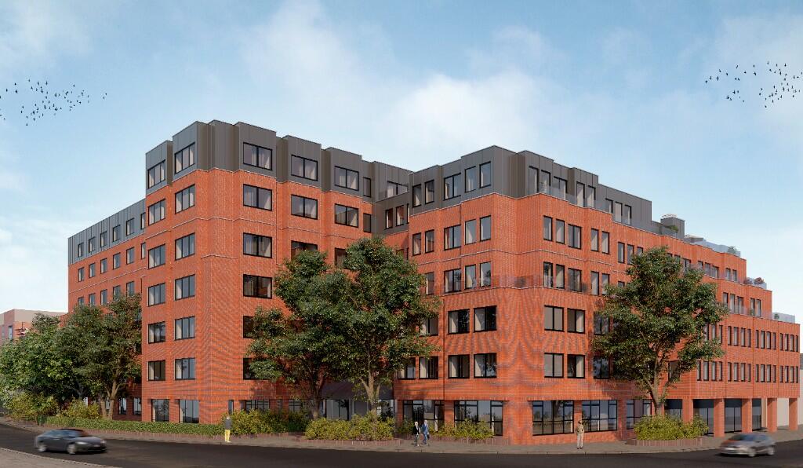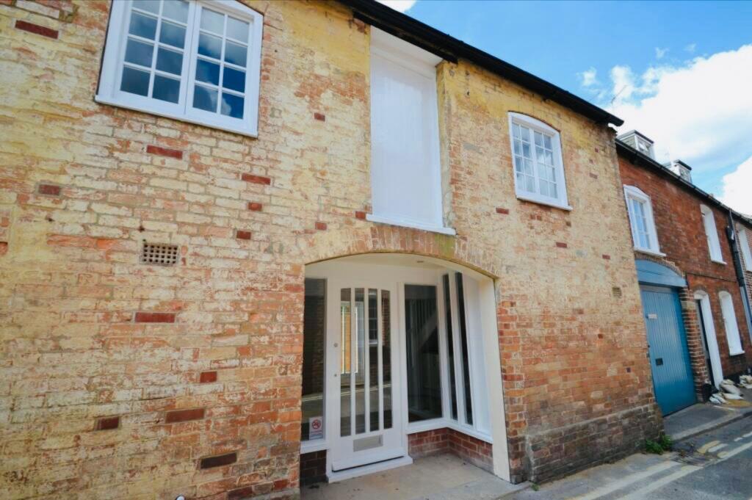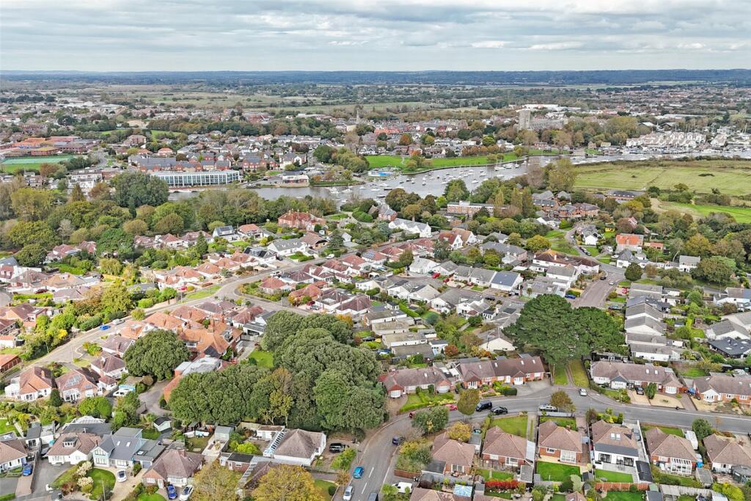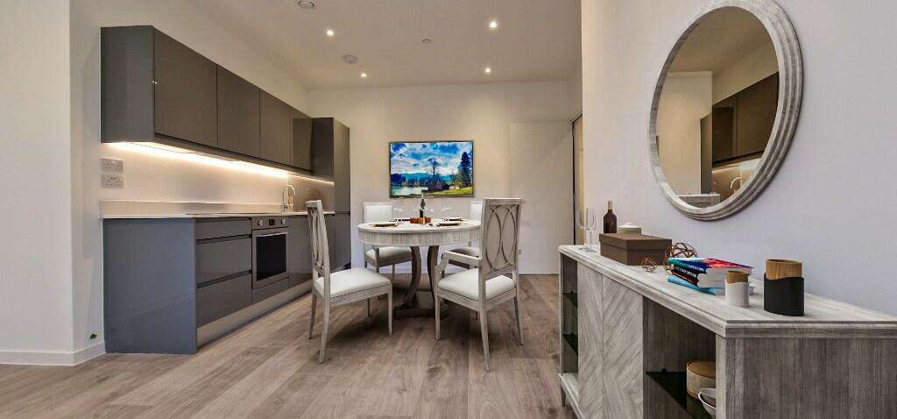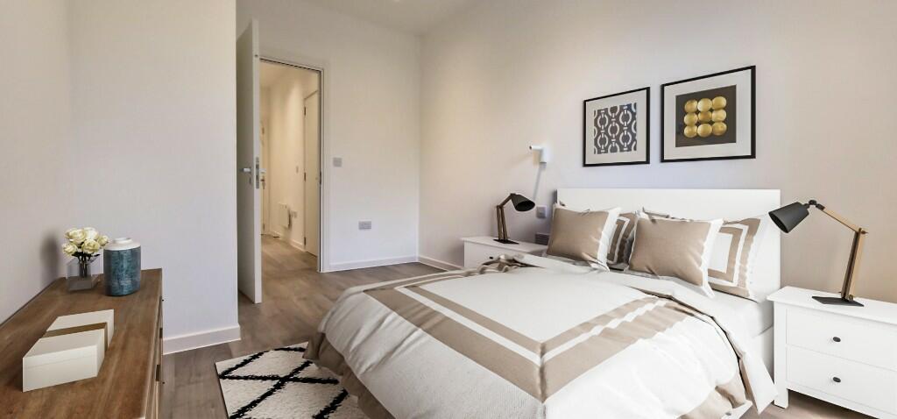Verwood Crescent, Bournemouth, Dorset, BH6
For Sale : GBP 549950
Details
Bed Rooms
4
Bath Rooms
1
Property Type
Bungalow
Description
Property Details: • Type: Bungalow • Tenure: N/A • Floor Area: N/A
Key Features: • Extended semi-detached chalet home • Great location! • Flexible accommodation • 3/4 bedrooms • 1/2 reception rooms • Conservatory
Location: • Nearest Station: N/A • Distance to Station: N/A
Agent Information: • Address: 51 Southbourne Grove, Bournemouth, BH6 3QT
Full Description: An excellent opportunity to purchase a flexible chalet style home in a highly sought after location within walking distance of the River Stour and Hengistbury Head. The river Stour is approximately 0.3 miles away and The Hiker cafe at Hengistbury Head is within 1 mile, as are there areas golden sandy beaches and the promenade which continues to Bournemouth and Sandbanks beyond. The property is also located approximately 0.3 miles from the popular St Katharine's Primary School. Having been extended and updated by our client, the property offers flexible accommodation over two floors to include an open plan living space and 3/4 bedrooms. The property is entered through a small porch, a door then opening in to the main hallway which gives access to most rooms and has a paddle style staircase leading to the first floor. The kitchen offers room for a dining/breakfast table and is fitted with a modern range of cupboards and drawers. There is a fitted gas hob and double oven with space provided for a washing machine and American style fridge/freezer. It also houses a modern gas boiler serving hot water and central heating.The living area is accessed open plan from the kitchen and has a bay window overlooking the front of property. Adjacent to the kitchen a small hallway leads to a utility/laundry room which provides a good laundry space with plumbing in situ ready for appliances if required. The hallway also leads to a separate and versatile room which is currently arranged as a single bedroom but could equally make a great home office of workroom.The ground floor offers two double bedrooms, both of which offer built in/recessed wardrobes space. One overlooks the front of property with the second having concertina doors opening in to a UPVC Conservatory which in turn has French doors leading to the garden itself. This makes for a very pleasant seating area, and for those seeking further living space, gives flexibility to arrange the bedroom/garden room as additional living space. A family bathroom is located on the ground floor and accessed from the hallway. This has a full sized bath with mixer shower over and a vanity unit encompassing a WC with enclosed cistern, a hand wash basin and double cupboard. In addition, adjacent to the bathroom there is also a separate/2nd WC.In recent years our client has converted the loft space to create a spacious bedroom which served by a small landing and accessed via a paddle staircase from the hall. The bedroom makes for a great double room and comes complete with built in wardrobes, Velux windows to the rear giving a pleasant view over roof tops towards Christchurch and The Priory in the distance. Outside, front gardens are enclose by low level walling and shrubbery, a dropped kerb giving access to a driveway from one car, and a pathway leading to the front entrance.The rear garden affords a good deal of seclusion from neighbouring homes and is predominantly laid to lawn with shrub/hedge borders. There is also a patio area abutting the rear of the home and several outbuildings to include a corner summerhouse, a larger shed/store, and a block built store. Opportunities to purchase a home of this style with the Hengistbury Head area are very rare, and offering versatile accommodation internal accommodation is advised. Please call us to arrange your personal inspection.BrochuresParticulars
Location
Address
Verwood Crescent, Bournemouth, Dorset, BH6
City
Dorset
Features And Finishes
Extended semi-detached chalet home, Great location!, Flexible accommodation, 3/4 bedrooms, 1/2 reception rooms, Conservatory
Legal Notice
Our comprehensive database is populated by our meticulous research and analysis of public data. MirrorRealEstate strives for accuracy and we make every effort to verify the information. However, MirrorRealEstate is not liable for the use or misuse of the site's information. The information displayed on MirrorRealEstate.com is for reference only.
Real Estate Broker
Slades Estate Agents, Southbourne
Brokerage
Slades Estate Agents, Southbourne
Profile Brokerage WebsiteTop Tags
3/4 bedrooms ConservatoryLikes
0
Views
33
Related Homes
