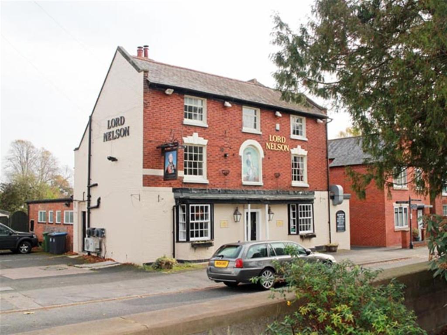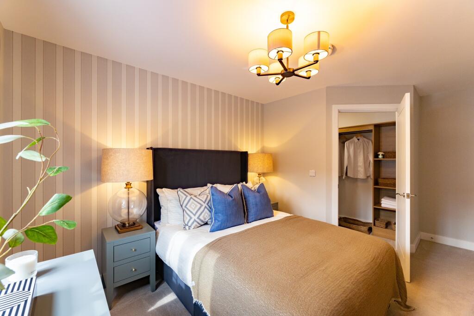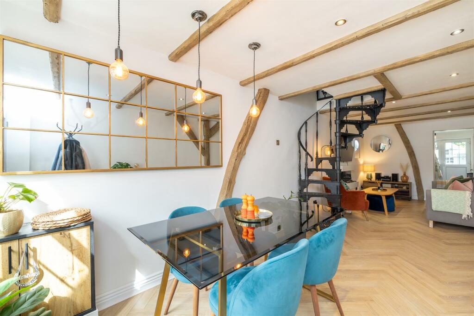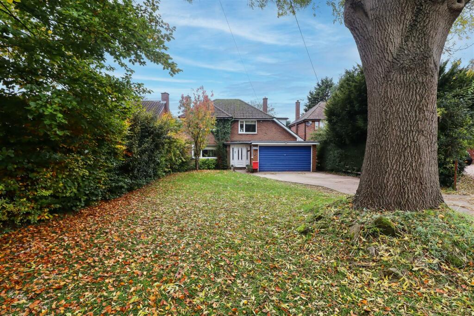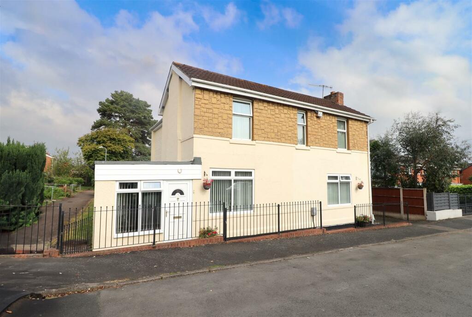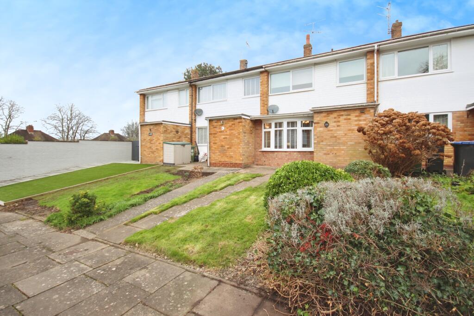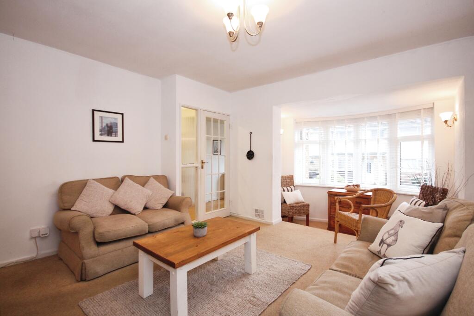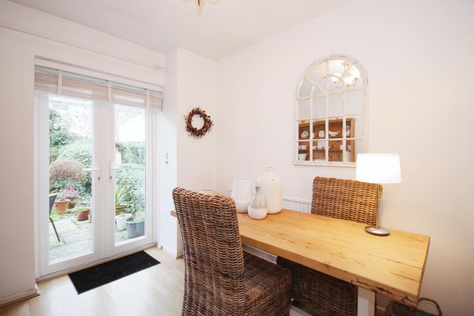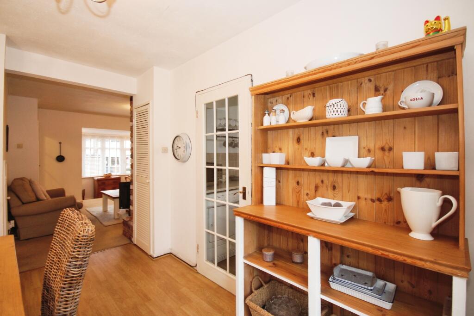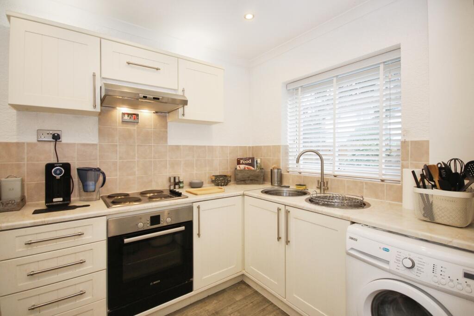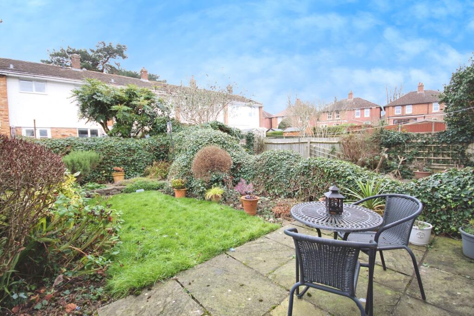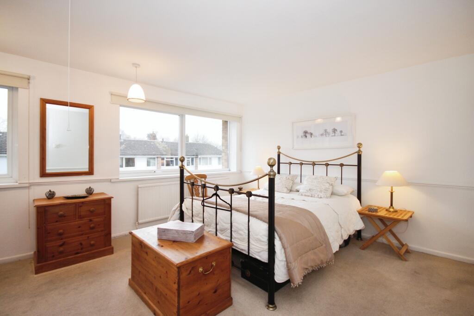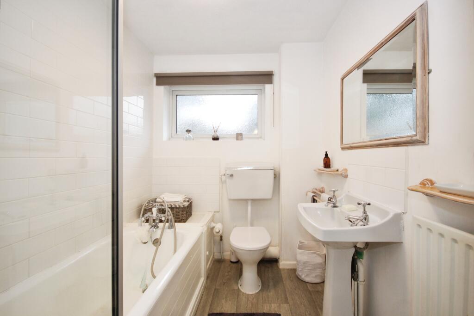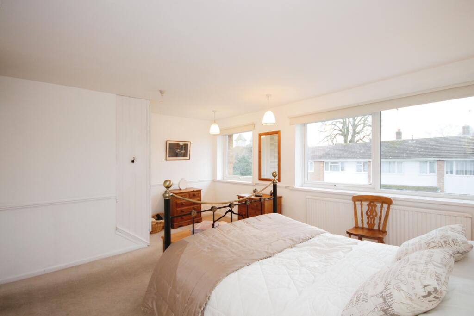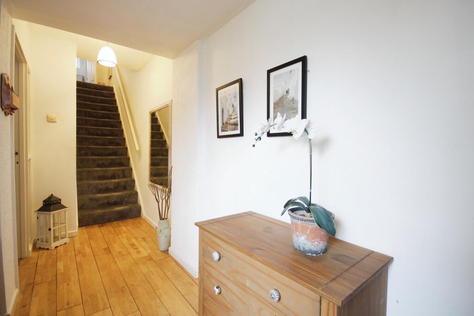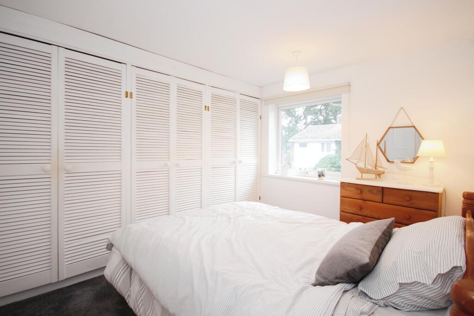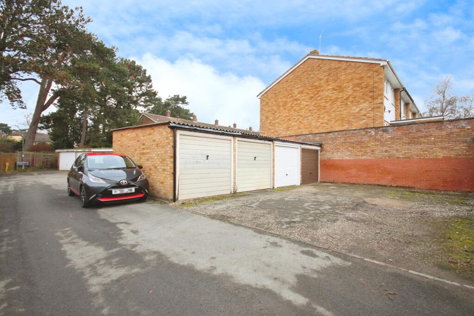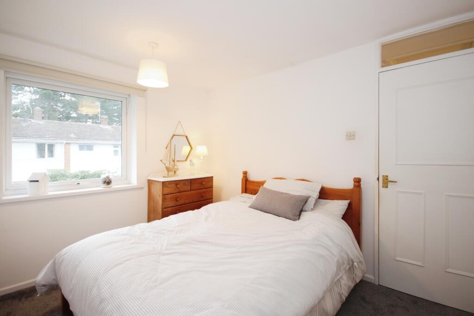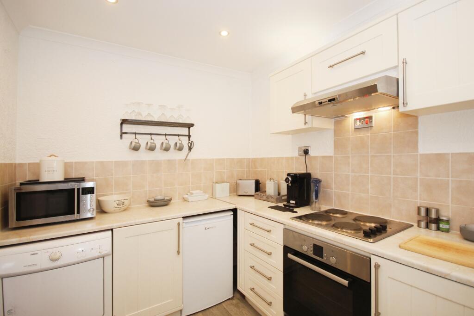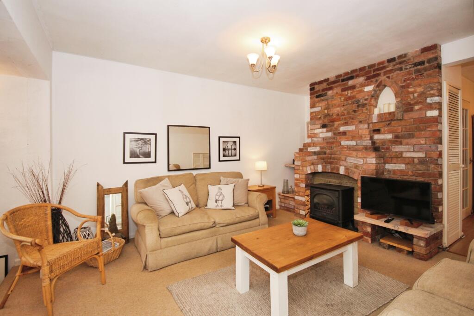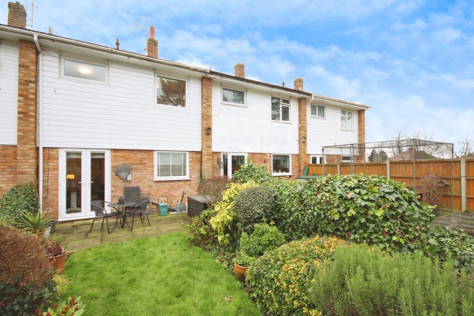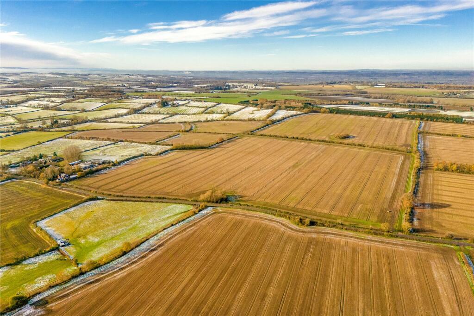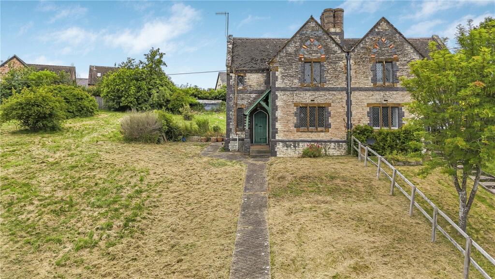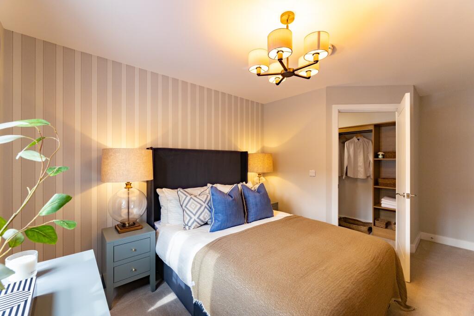Vicarage Fields, Warwick, Warwickshire, CV34
For Sale : GBP 285000
Details
Bed Rooms
2
Bath Rooms
1
Property Type
Terraced
Description
Property Details: • Type: Terraced • Tenure: N/A • Floor Area: N/A
Key Features: • Very Spacious Master Bedoom - Formerly Two Bedrooms • Garage En Bloc • Updated & Well Presented With Modern Finishes Throughout • Emscote Location & 1 Mile from Warwick Train Station • Front Garden & Attractive Private Rear Garden • No Upward Chain
Location: • Nearest Station: N/A • Distance to Station: N/A
Agent Information: • Address: 1 Jury Street, Warwick, CV34 4EH
Full Description: Formerly a three bedroom home, this spacious and well presented two double bedroom mid terraced home sits in a private development, has garage en bloc and briefly comprises; extended lounge with under stairs storage cupboard, updated kitchen and separate dining room with double doors in to the garden, two large double bedrooms, both with built in wardrobes and family bathroom. Externally there is a front garden, private rear garden and garage en bloc to the rear. This home is located just off Emscote Road, midway between Leamington Spa and Warwick town centre's, 1 mile from Warwick Train Station and in the vicinity of All Saints and Emscote Primary Schools as well as All Saints Church.Hallway1.69m x 3.92mAccessed via composite front door with double glazed panelling. Wooden flooring, door to living room, stairs rising to the first floor, a wall light and a ceiling light.Living Room3.85m x 5.76mFeature wall with exposed brick and stove effect feature gas fireplace. Radiator, double glazed UPVC bay window to the front, under stairs storage cupboard, entryway into dining room, two wall lights and a ceiling light.Dining Room2.46m x 2.98mLaminate flooring, radiator, double glazed UPVC French doors opening out into the rear garden, door into kitchen and a ceiling light.Kitchen2.25m x 2.95mFitted with a range of wall and base units in a white finish with roll top work surfaces over incorporating circular inset stainless steel sink and separate drainer. Four ring electric hob with extractor hood over and integrated electric oven. Space and plumbing for washing machine, tumble dryer and under counter fridge. Wood effect vinyl flooring, partly tiled splash back. Double glazed UPVC window to the rear and recessed lighting.Landing1.83m x 2.86mDoors to both bedrooms and family bathroom. Access to partly boarded loft, smoke alarm and a ceiling light.Bedroom One4.79m x 3.65mFormerly two bedrooms but now arranged as one large double bedroom. Two integrated wardrobes, one single and one double. Radiator, two double glazed UPVC windows to the front and two ceiling lights.Bathroom1.8m x 2.2mFitted with a white three piece suite comprising low level flush WC, pedestal hand wash basin and panelled bath with electric shower over and folding glazed shower screen. Laminate flooring, partly tiled walls, radiator, partially obscured double glazed UPVC window to the rear and a ceiling light.Bedroom Two2.5m x 3.2mDouble bedroom. Integrated double wardrobe and separate wall to wall built in wardrobes. Radiator, double glazed UPVC window to the rear and a ceiling light.ExternalFront GardenTo the left hand side, the area is laid to lawn, separated by a paved pathway leading to the front door. To the right hand side there is a small area of established plants and shrubbery.Rear GardenPrivate and with timber fencing to three sides there is a paved patio area to followed by a central law with decorative borders planted with established shrubbery.Garage2.318m x 4.82mLocated en block. Accessed via up and over door with some additional height allowing for extra storage space. to the ceiling areaBrochuresParticulars
Location
Address
Vicarage Fields, Warwick, Warwickshire, CV34
City
Warwickshire
Features And Finishes
Very Spacious Master Bedoom - Formerly Two Bedrooms, Garage En Bloc, Updated & Well Presented With Modern Finishes Throughout, Emscote Location & 1 Mile from Warwick Train Station, Front Garden & Attractive Private Rear Garden, No Upward Chain
Legal Notice
Our comprehensive database is populated by our meticulous research and analysis of public data. MirrorRealEstate strives for accuracy and we make every effort to verify the information. However, MirrorRealEstate is not liable for the use or misuse of the site's information. The information displayed on MirrorRealEstate.com is for reference only.
Real Estate Broker
R A Bennett & Partners, Warwick
Brokerage
R A Bennett & Partners, Warwick
Profile Brokerage WebsiteTop Tags
Garage En Bloc Emscote LocationLikes
0
Views
16
Related Homes
