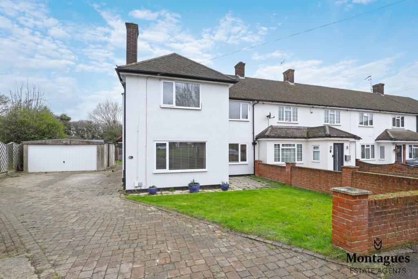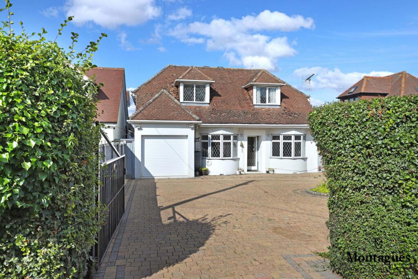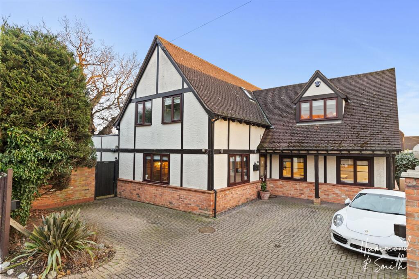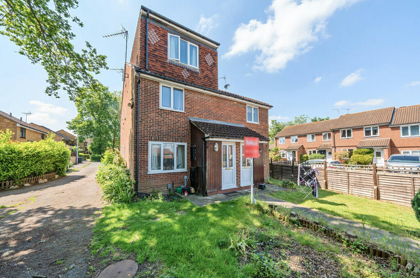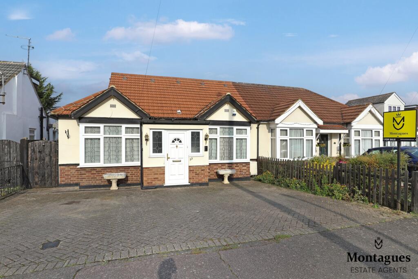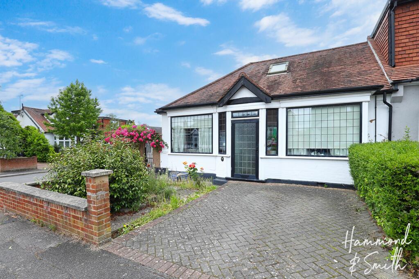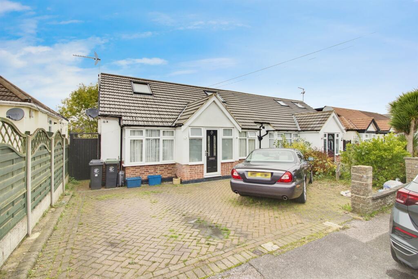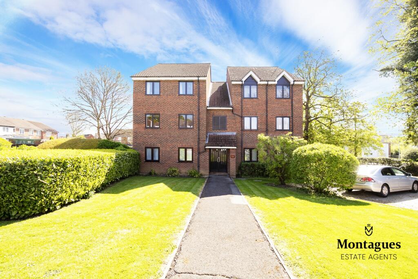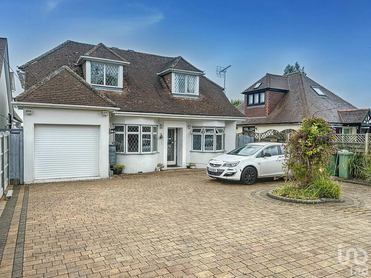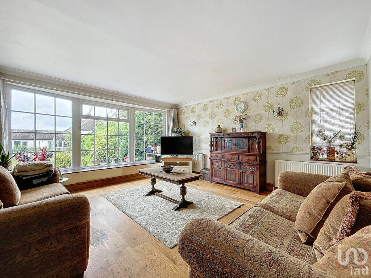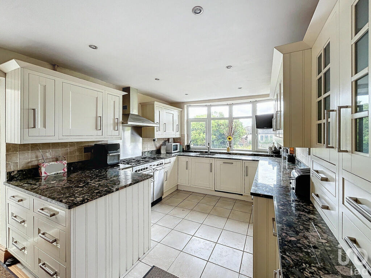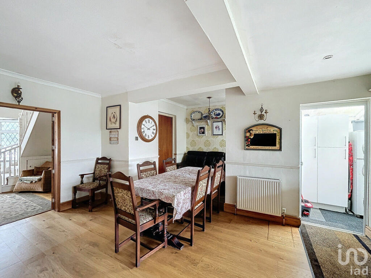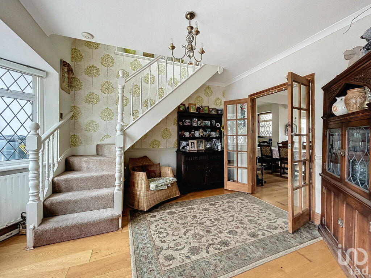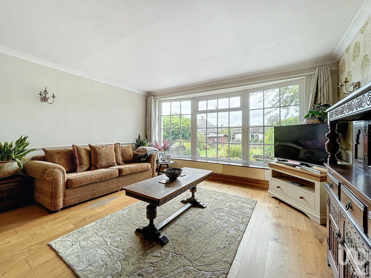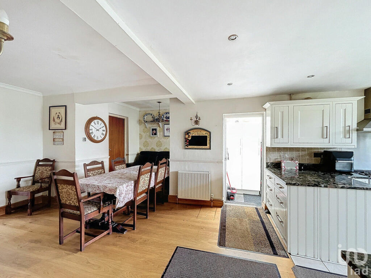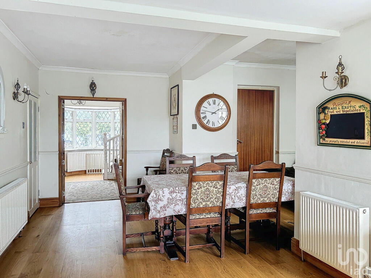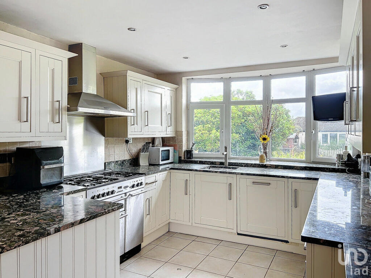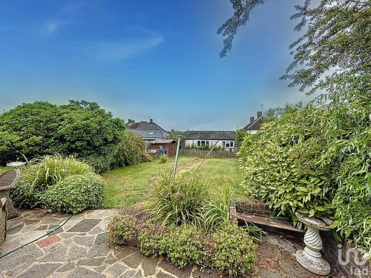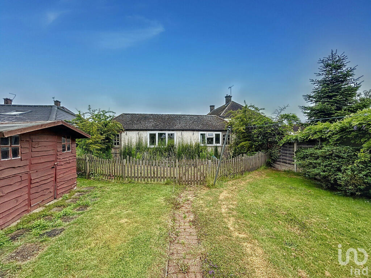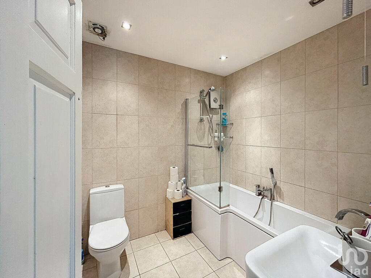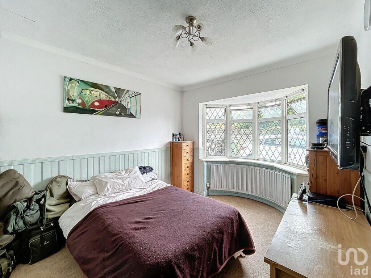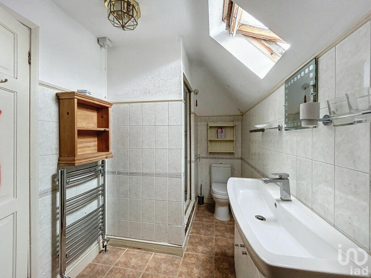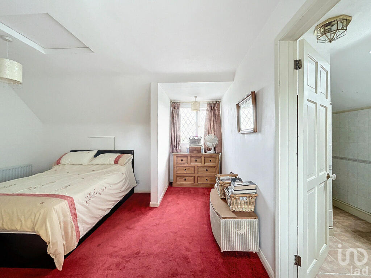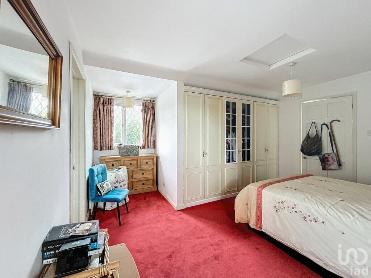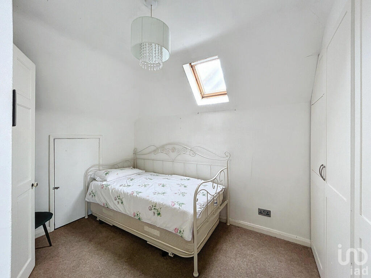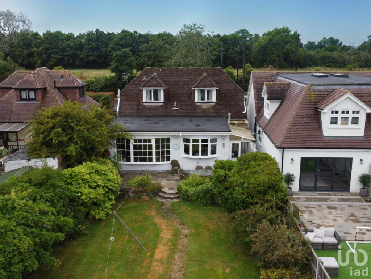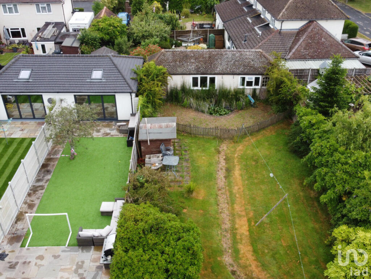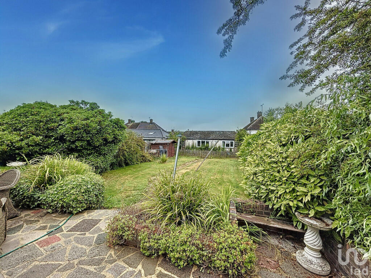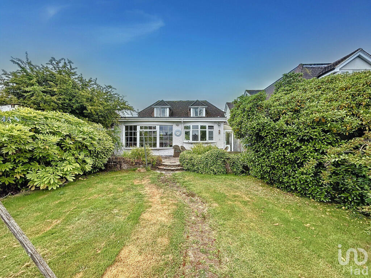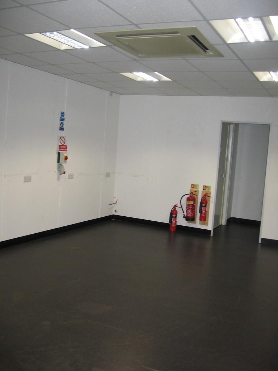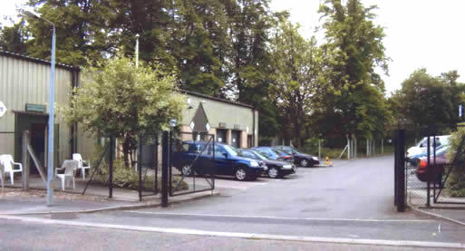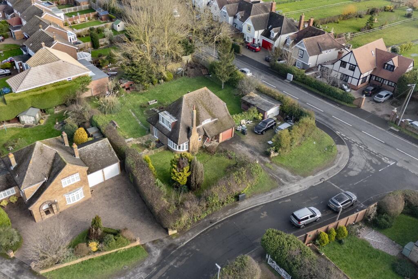Vicarage Lane, North Weald, CM16
For Sale : GBP 675000
Details
Bed Rooms
4
Bath Rooms
2
Property Type
Detached Bungalow
Description
Property Details: • Type: Detached Bungalow • Tenure: N/A • Floor Area: N/A
Key Features: • 4 bedrooms • Detached • Summer House • Ensuite • Kitchen/Diner • 0.015 acres • Driveway parking • Garage
Location: • Nearest Station: N/A • Distance to Station: N/A
Agent Information: • Address: 50 Seymour Street, London, W1H 7JG
Full Description: Nestled on Vicarage Lane in North Weald, this detached bungalow presents an ideal opportunity for those desiring a rural lifestyle. The residence boasts four bedrooms, one of which includes an ensuite. The expansive kitchen/diner area is perfect for culinary activities and hosting family events.Occupying a 0.015-acre plot, the property features a versatile summer house suitable for a range of uses, such as a home office or a tranquil retreat. Additionally, the inclusion of driveway parking and a garage ensures secure and convenient vehicle storage.*See brochure for material information reportEntrance Hall12'8" x 10'6" (3.86m x 3.2m)Window to front aspect, Doors to kitchen/diner, stairs leading to first floorKitchen/Diner16'1" x 27'0" (4.9m x 8.23m)Measurements at widest points Window to rear aspect, Doors to: Lean to, Hallway, Living room, GarageLiving Room14'8" x 15'4" (4.47m x 4.67m)Window to rear aspectHallway4'6" x 6'2" (1.37m x 1.88m)Window to front aspect, doors to: bathroom, bedrooms 2 and 4Lean to5'2" x 15'0" (1.57m x 4.57m)Window to rear aspect, door to gardenGarage7'3" x 18'2" (2.21m x 5.54m)light and power with electric up and over door,Bathroom6'2" x 7'0" (1.88m x 2.13m)Panel enclosed bath with mixer tap and shower attachment, electric shower over bath, low flush WCBedroom 19'5" x 10'6" (2.87m x 3.2m)window to front aspectBedroom 29'4" x 11'0" (2.84m x 3.35m)window to side aspectBedroom 311'9" x 11'8" (3.58m x 3.56m)measurement at widest points, sky light, window to rear aspect, Built in wardrobe, eves storageLandingstairs to ground floor, doors to bedroom 1 and 3Master Bedroom13'6" x 17'5" (4.11m x 5.31m)Windows to front and rear aspect, built in wardrobe, door to ensuiteEnsuite5'7" x 11'7" (1.7m x 3.53m)Walk in shower cubicle, Wash hand basin, Low flush WC, sky lightGardenSummer house, Mainly laid to lawn with plant and shrub borders, Side access, patio areaBrochuresBrochure 1
Location
Address
Vicarage Lane, North Weald, CM16
City
North Weald
Features And Finishes
4 bedrooms, Detached, Summer House, Ensuite, Kitchen/Diner, 0.015 acres, Driveway parking, Garage
Legal Notice
Our comprehensive database is populated by our meticulous research and analysis of public data. MirrorRealEstate strives for accuracy and we make every effort to verify the information. However, MirrorRealEstate is not liable for the use or misuse of the site's information. The information displayed on MirrorRealEstate.com is for reference only.
Related Homes
