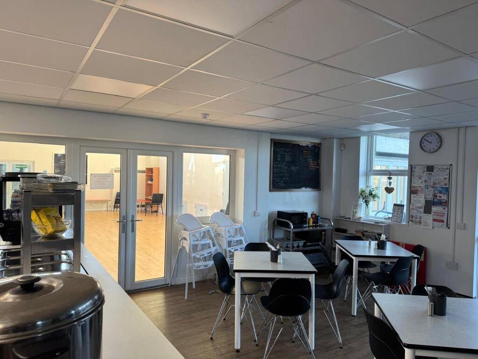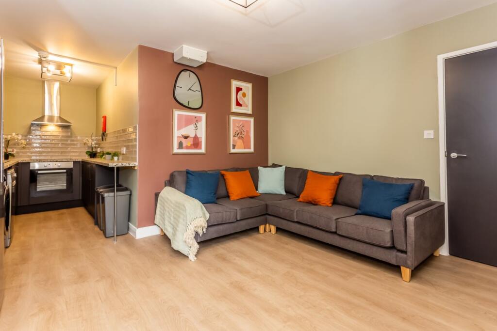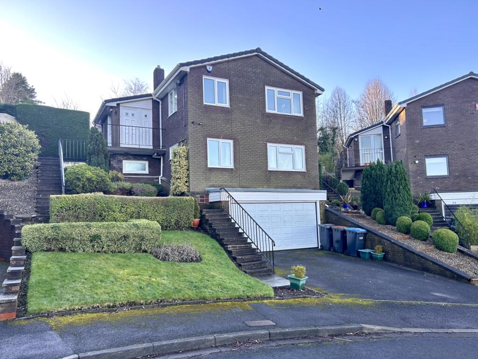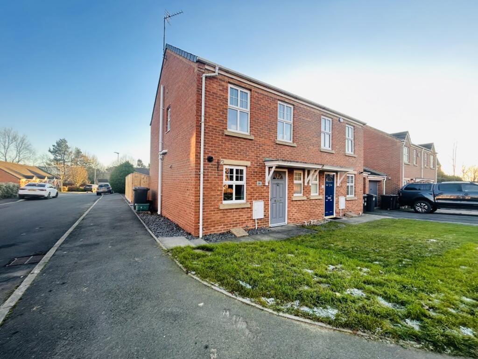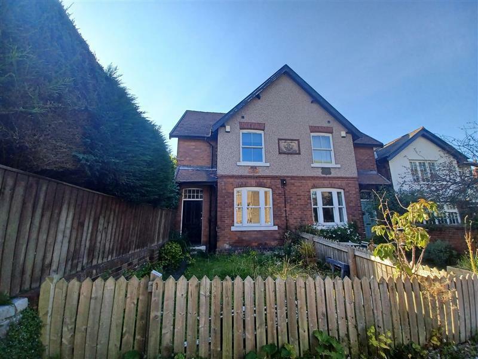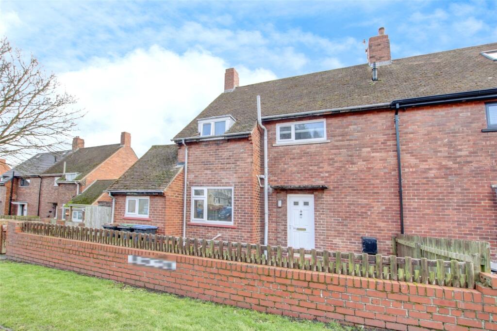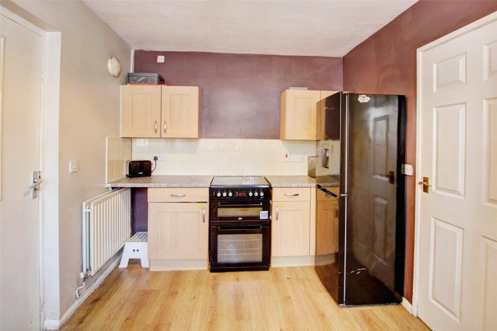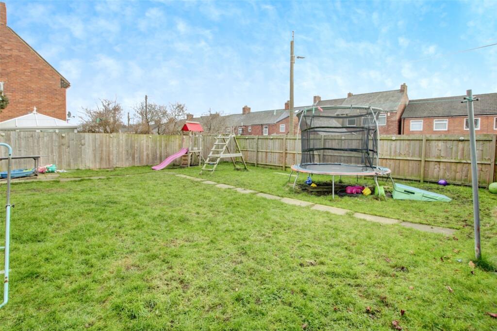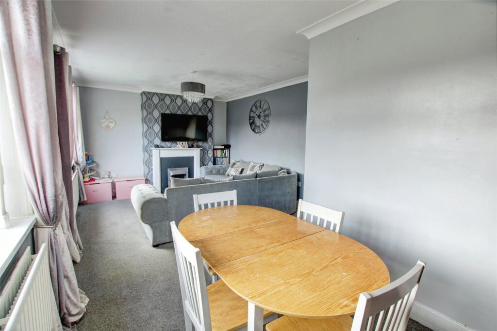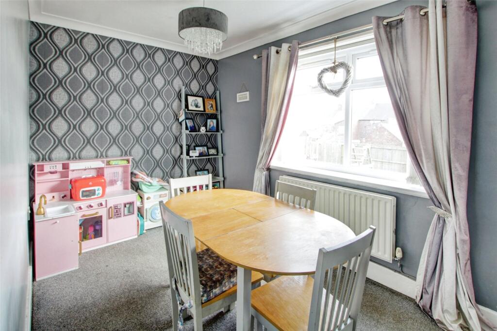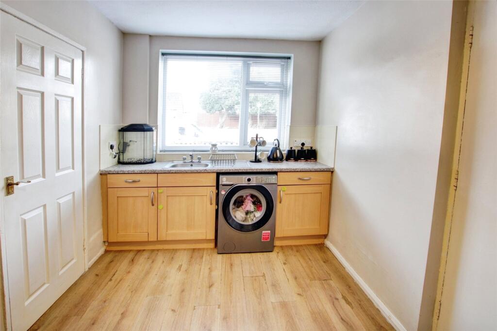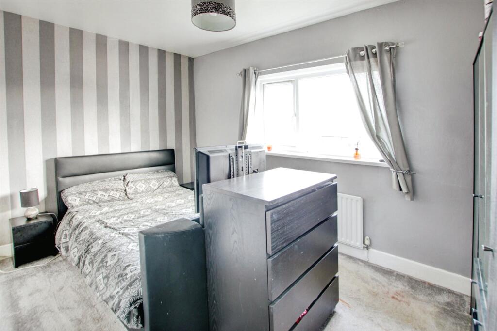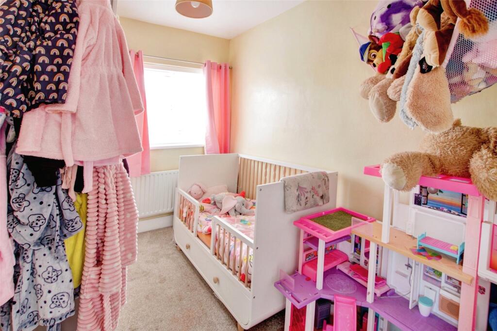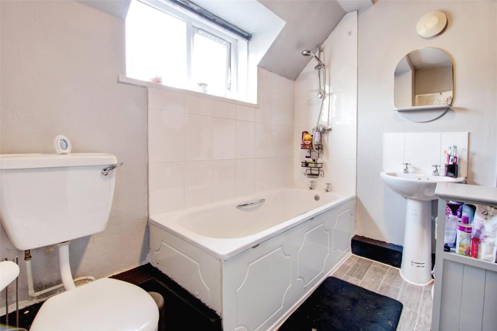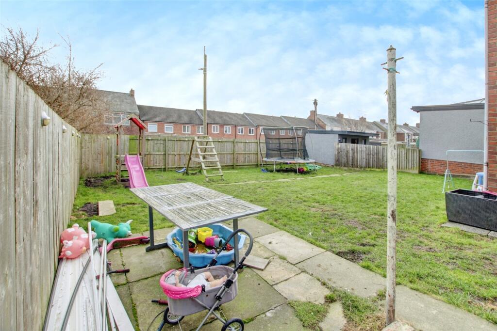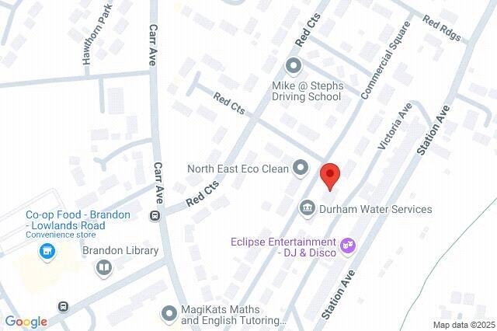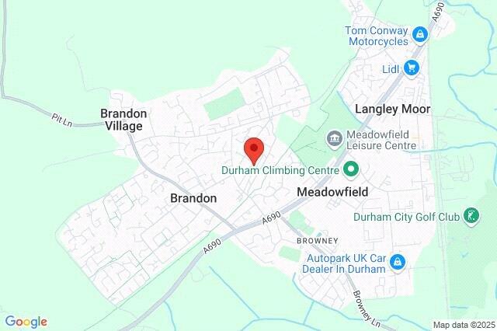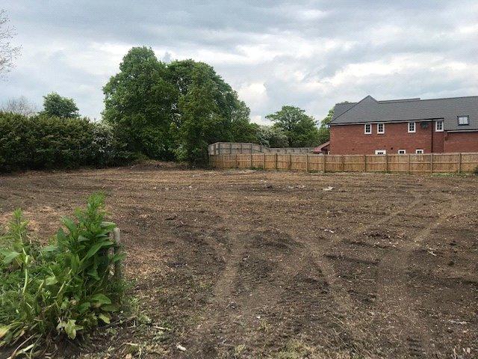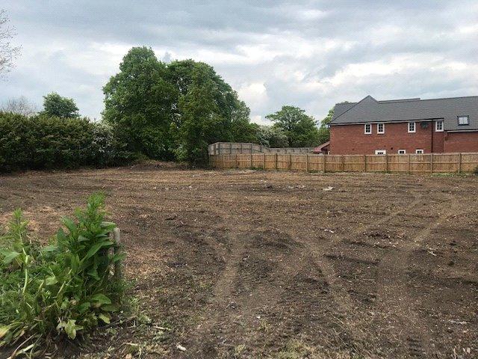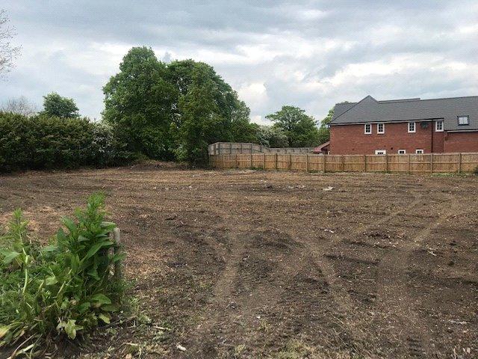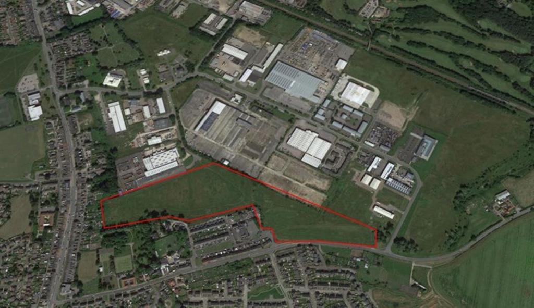Victoria Avenue, Brandon, Durham, DH7
For Sale : GBP 100000
Details
Bed Rooms
3
Bath Rooms
1
Property Type
Semi-Detached
Description
Property Details: • Type: Semi-Detached • Tenure: N/A • Floor Area: N/A
Key Features: • Semi-Detached Family Home • Deceptively Spacious • Generous Rear Garden • Close to Schools • G.C.H. & D.G.
Location: • Nearest Station: N/A • Distance to Station: N/A
Agent Information: • Address: 7 Old Elvet, Durham City, DH1 3HL
Full Description: This deceptively spacious three-bedroom semi-detached family home has a generous south-easterly-facing rear garden and is close to local shops and schools.Semi-detached family home situated close to local schools and shops. Benefitting from gas central heating via a combination boiler and being double glazed, the property briefly comprises an entrance hallway, a generous lounge open to the dining room, a fitted kitchen with an internal door to an outhouse which provides useful storage and potential for extension (subject to planning, etc). On the first floor, there are two double bedrooms, a third single bedroom, and a family bathroom with a white suite. There is a front garden with a dwarf wall boundary and gated access. The rear South-Easterly facing rear garden is enclosed with a fenced boundary and gated access to the side. EPC Grade = TBCVictoria Avenue lies close to a good range of everyday facilities, shops, and schools which are available within Brandon, as well as nearby Langley Moor and Meadowfield. Brandon lies just off the A(690) Highway which provides access to Durham City as well as the A(167) Highway which provides good road links to both North and South.MATERIAL INFORMATION:In compliance with the Consumer Protection from Unfair Trading Regulations 2008 and National Trading Standards Estate and Letting Agency Team’s Material information in property listings GuidancePART ALocal Authority – Durham County CouncilCouncil Tax Band – ATenure – FreeholdPART BProperty Type – Semi-DetachedProperty Construction – StandardNumber & Types of Rooms – Please refer to the details and floorplan, all measurements taken being the maximum dimensions available between internal wallsElectricity supply – MainsWater Supply - Mains (not metered)Sewerage – MainsHeating - Gas fired with radiators Estimated Mobile phone coverage – Please refer to the Ofcom Website - Estimated Broadband Download speeds – please refer to the Ofcom Website – Parking: On StreetPART CBuilding Safety – The Vendor is not aware of any Building Safety issues. However, we would recommend that the purchaser engages the services of a chartered surveyor to confirm Restrictions - There are restrictive covenants that affects the property, further details available on request.Flood risk – Rivers & seas = No Risk / Surface Water = Low.Coastal Erosion - NAProtected Trees – NoConservation area – NoAccessibility – The property has not been altered for accessibilityMining Area – located within a historical mining areaSelective License Area – NoNo other Material Information disclosures have been made by the vendor. This information has been compiled in good faith using resources readily available online and by enquiry of the vendor prior to marketing. However, such information could change after compilation of the data, so J W Wood cannot be held liable for any changes post compilation or any accidental errors or omissions.Furthermore, J W Wood are not legally qualified and conveyancing documents are often complicated, necessitating judgement on our part about which parts are “Material Information” to be disclosed. If any information provided, or other matter relating to the property, is of particular importance to you, please do seek verification from a legal advisor before committing to expenditure.BrochuresWeb Details
Location
Address
Victoria Avenue, Brandon, Durham, DH7
City
Durham
Features And Finishes
Semi-Detached Family Home, Deceptively Spacious, Generous Rear Garden, Close to Schools, G.C.H. & D.G.
Legal Notice
Our comprehensive database is populated by our meticulous research and analysis of public data. MirrorRealEstate strives for accuracy and we make every effort to verify the information. However, MirrorRealEstate is not liable for the use or misuse of the site's information. The information displayed on MirrorRealEstate.com is for reference only.
Related Homes
