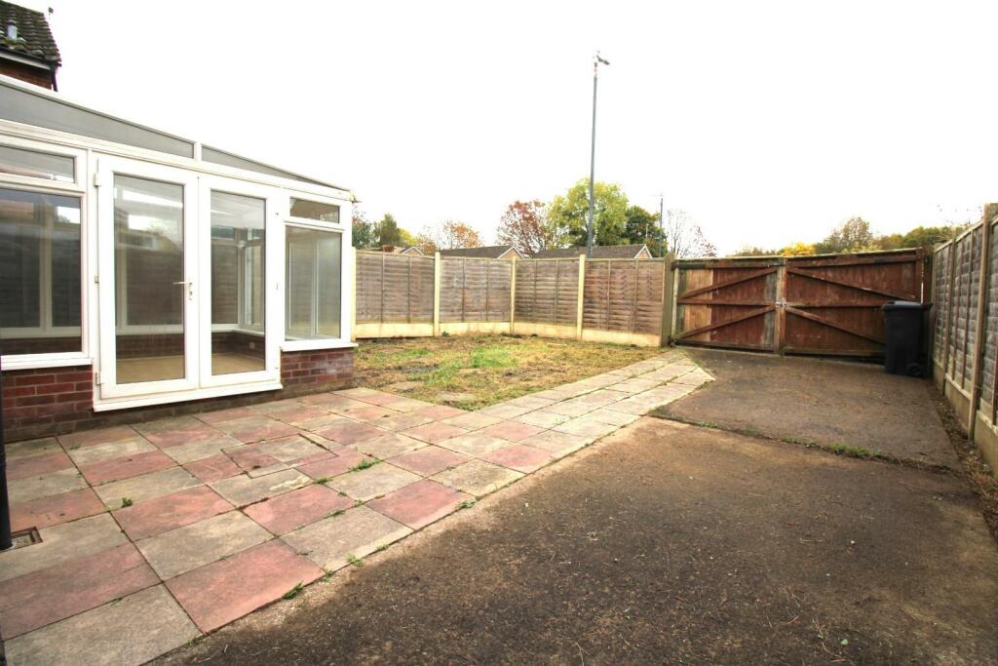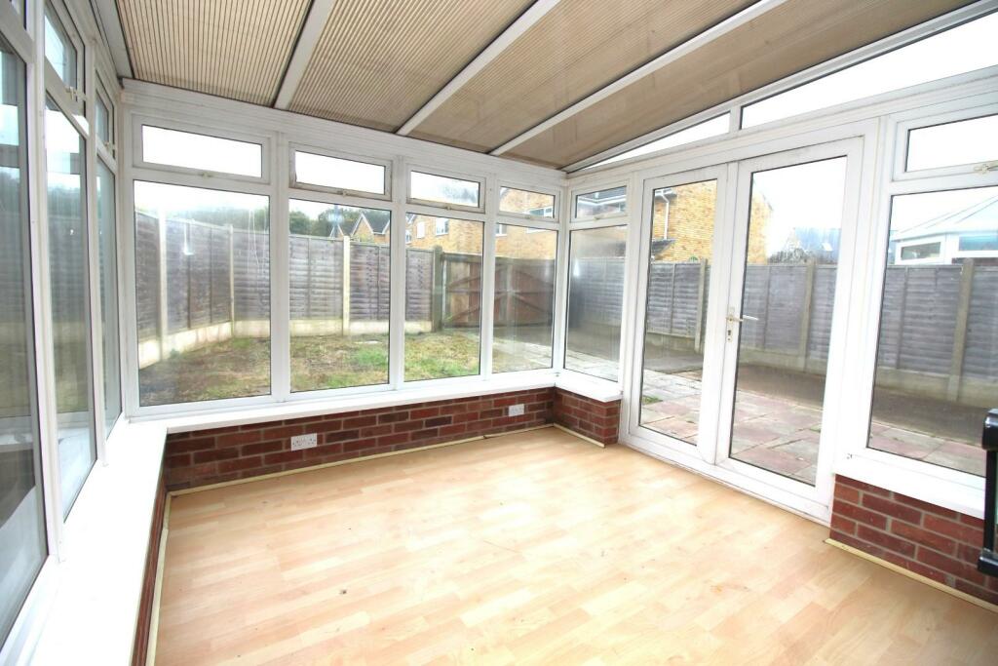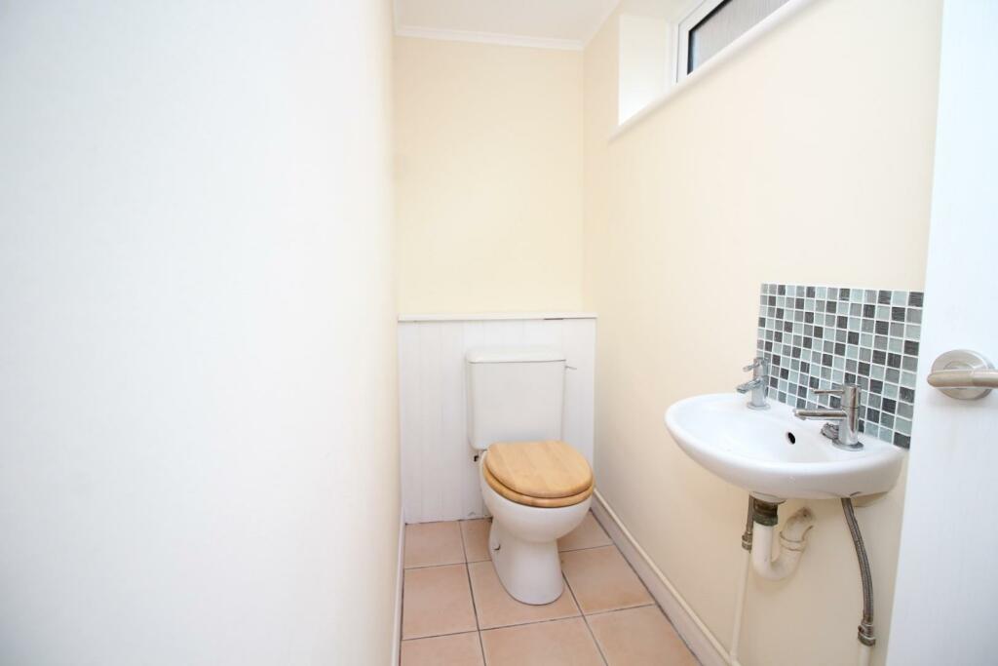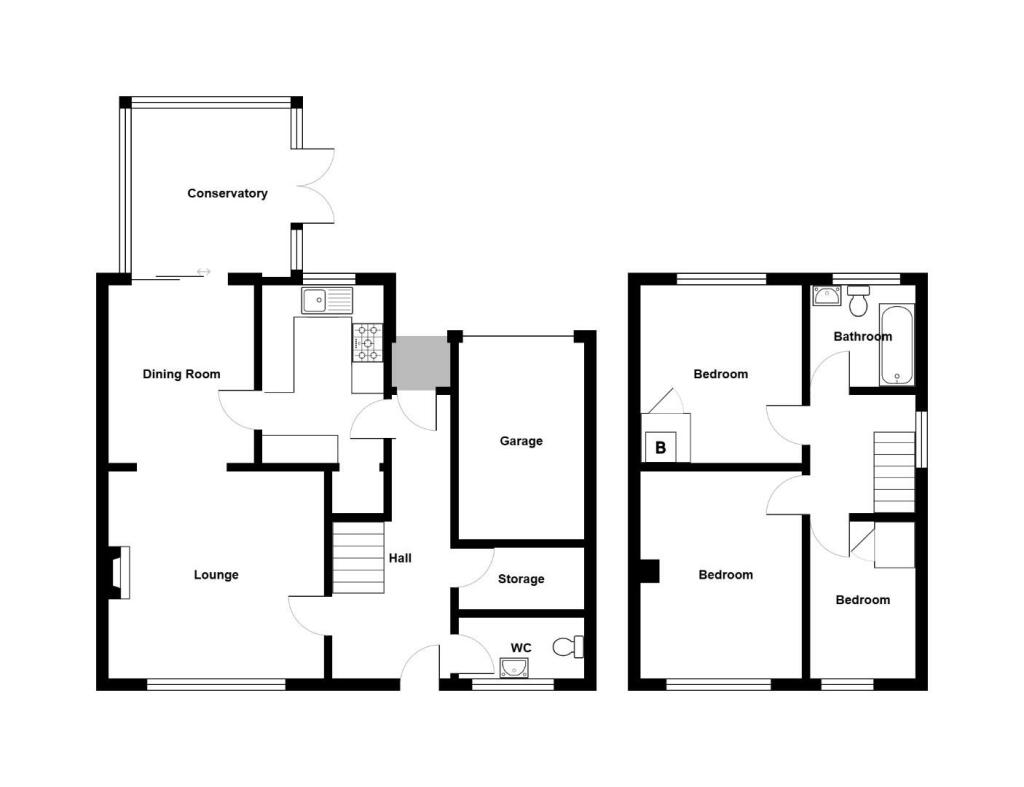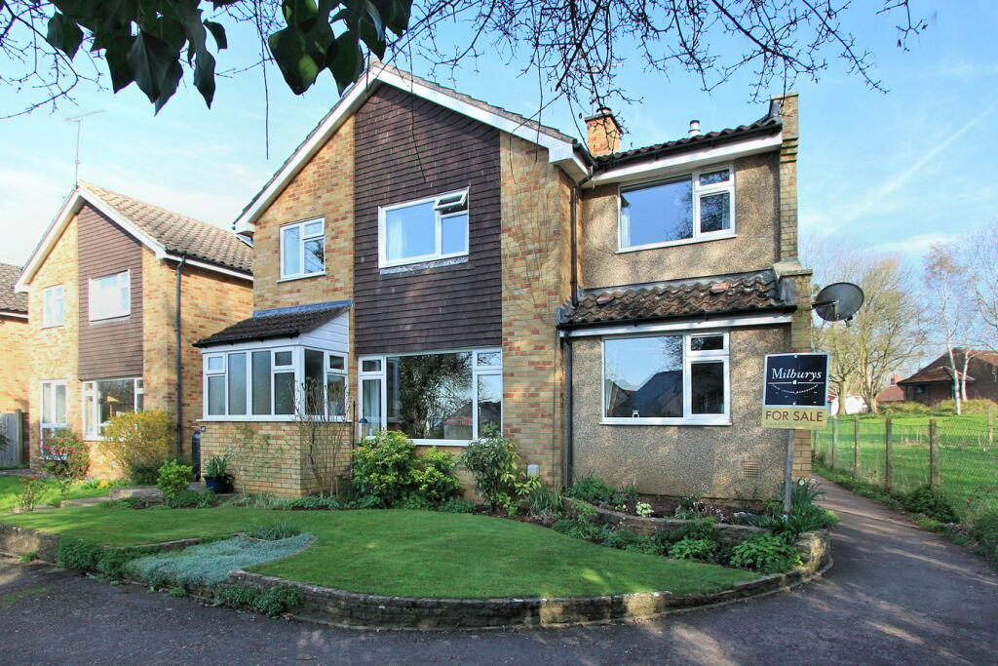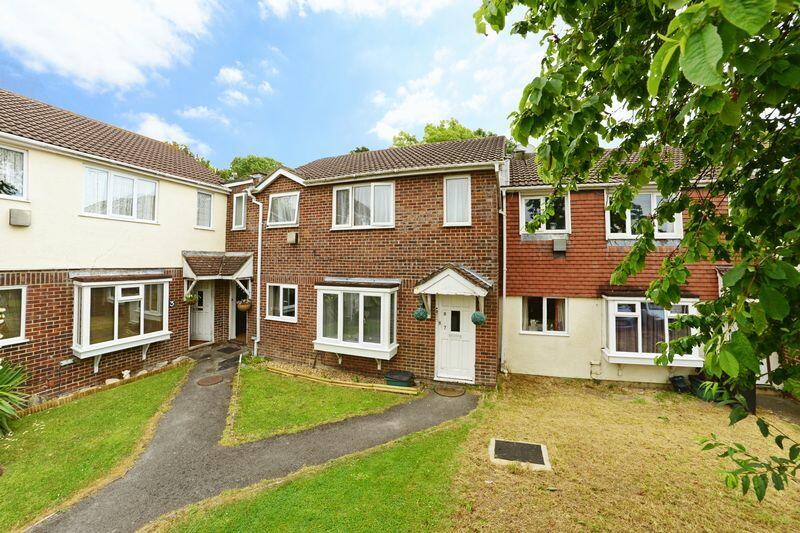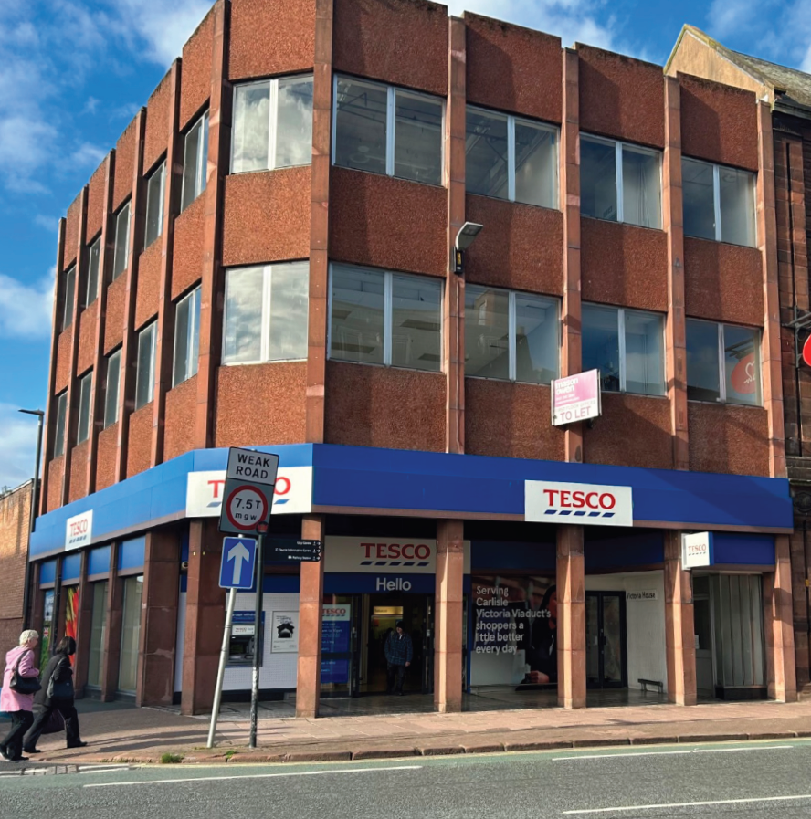Victoria Close, Thornbury
For Sale : GBP 379995
Details
Bed Rooms
3
Bath Rooms
1
Property Type
Detached
Description
Property Details: • Type: Detached • Tenure: N/A • Floor Area: N/A
Key Features:
Location: • Nearest Station: N/A • Distance to Station: N/A
Agent Information: • Address: 57 High Street, Thornbury, BS35 2AP
Full Description: NO CHAIN!............. Enjoying a favoured residential position on the Castle side of Thornbury in a cul-de-sac facing the "Streamside walk", this super link-detached family home is a blank canvas on which the new owners can stamp their own mark. Completely redecorated from top to bottom, this tremendous property represents an exciting opportunity to acquire a 3 bedroom detached house at a price that allows for the re-instatement of floor coverings to suit individual taste. With the benefits of gas central heating, uPVC double glazing a secure south facing garden and garage with additional parking, we are keen to encourage early appointments to view.Entrance - Via double glazed hardwood front door that opens to hallwayHallway - Staircase rising to first floor, door opening to rear garden, tiled floor and radiatorCloakroom - Obscure uPVC double glazed window to front, tiled floor and radiatorUtility Room/Store - Plumbing for washing machine, space for tumble dryer, power and lightLounge - 4.10m x 3.85m (13'5" x 12'7") - uPVC double glazed window to front, feature fireplace incorporating electric focal point. Radiator and opening through to;Dining Room - 3.37m x 2.71m (11'0" x 8'10") - Double glazed sliding patio doors opening to the conservatory. RadiatorConservatory - 2.86m x 2.66m (9'4" x 8'8") - uPVC double glazed windows overlooking the rear garden with French doors opening to the patioKitchen - 3.42m x 2.30m (11'2" x 7'6") - uPVC double glazed window to rear. Range of floor and wall units with tiled splashbacks and work surfaces incorporating a stainless steel sink unit . There is an integral oven, 4 ring gas hob, breakfast bar and space for fridge/freezerLanding - uPVC double glazed window to side and access to loft spaceBathroom - Obscure uPVC double glazed window to rear. Suite comprising W.C, wash hand basin and panelled bath with shower over, tiled walls and radiatorBedroom 1 - 3.96m x 3.08m (12'11" x 10'1") - uPVC double glazed window to front and radiatorBedroom 2 - 3.38m x 3.11m (11'1" x 10'2") - uPVC double glazed window to rear, built in cupboard housing gas central heating boiler. RadiatorBedroom 3 - 3.03m (into door-well) x 1.97m (9'11" (into door-w - uPVC double glazed window to front, over stairs storage cupboard and radiatorFront Garden - Small lawn fronting the Streamside walkRear Garden - Enclosed, level, South facing private garden with paved patio, grassed area and driveway to garageGarage - Single attached garage with up and over door, power and lightSecure Parking - There is secure parking behing double wooden gates for 2 vehiclesMaterial Information - Thornbury - Tenure Type; FreeholdCouncil Tax Banding; South Gloucestershire Band DBrochuresVictoria Close, Thornbury
Location
Address
Victoria Close, Thornbury
City
Victoria Close
Legal Notice
Our comprehensive database is populated by our meticulous research and analysis of public data. MirrorRealEstate strives for accuracy and we make every effort to verify the information. However, MirrorRealEstate is not liable for the use or misuse of the site's information. The information displayed on MirrorRealEstate.com is for reference only.
Related Homes
2620 HOLBROOK DR N, London, Ontario, N6M0E4 London ON CA
For Sale: CAD999,999


502 140 E KEITH ROAD, North Vancouver, British Columbia, V7L 4M9 North Vancouver BC CA
For Sale: CAD810,000
140 E KEITH ROAD 502, North Vancouver, British Columbia, V7L4M9 North Vancouver BC CA
For Sale: CAD810,000




