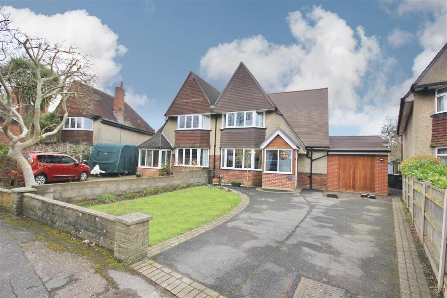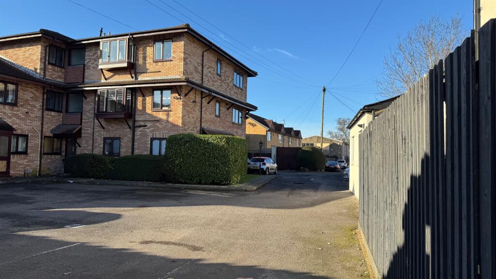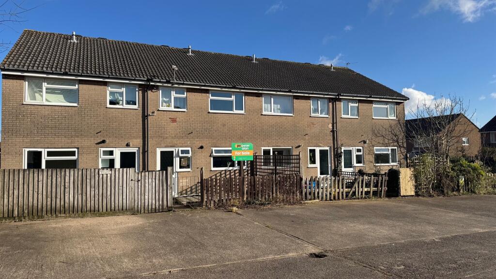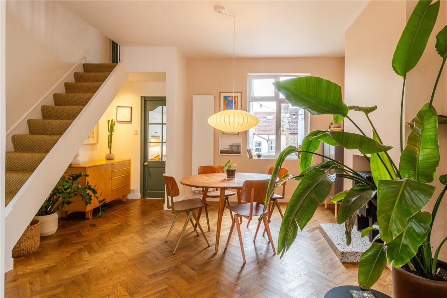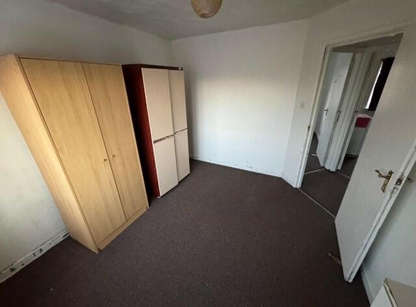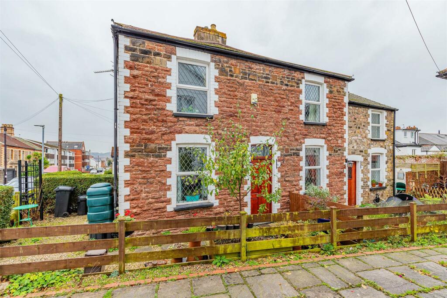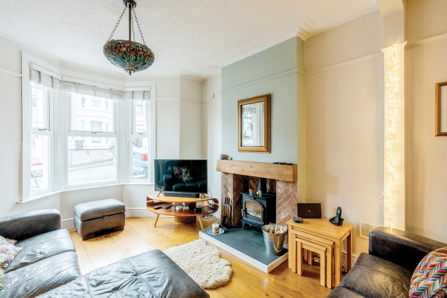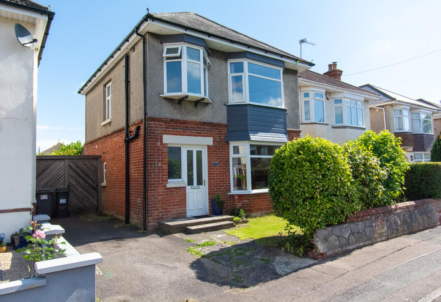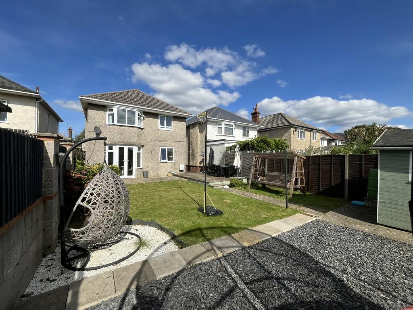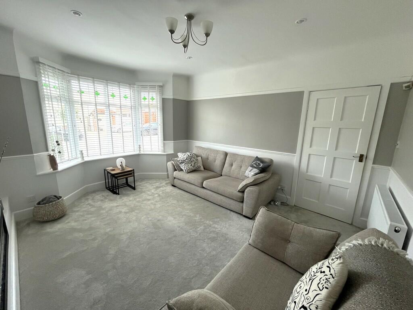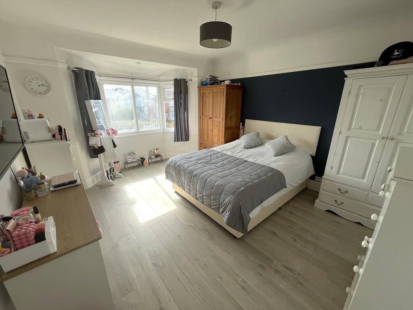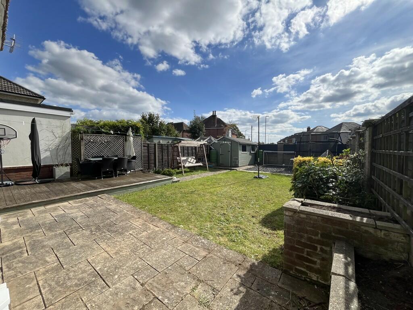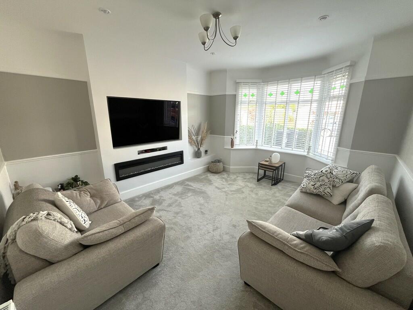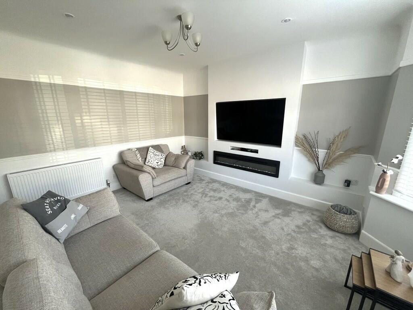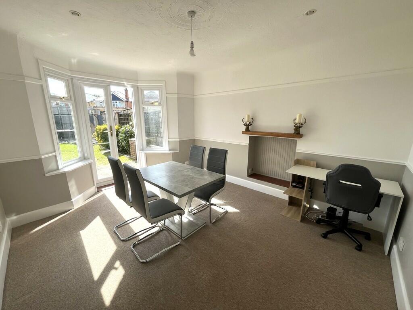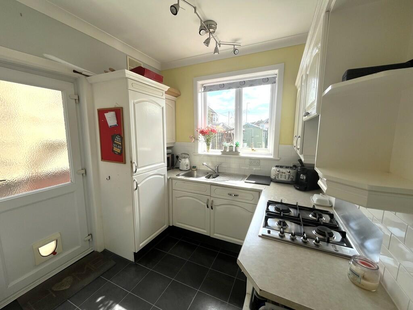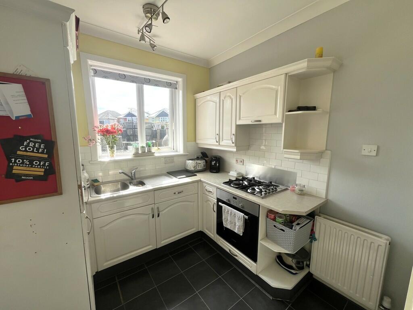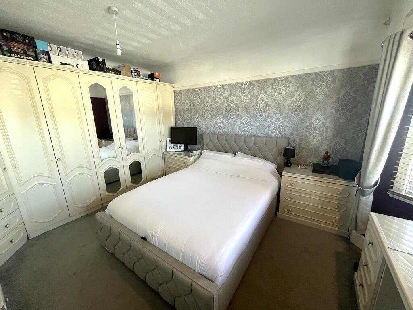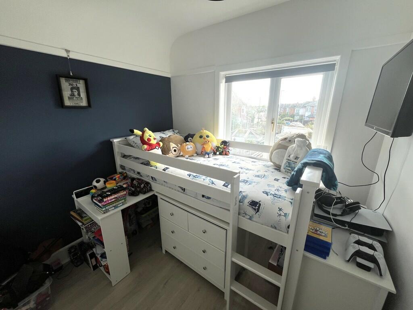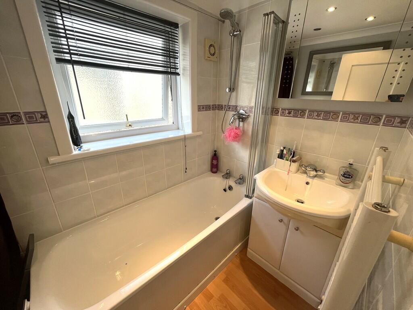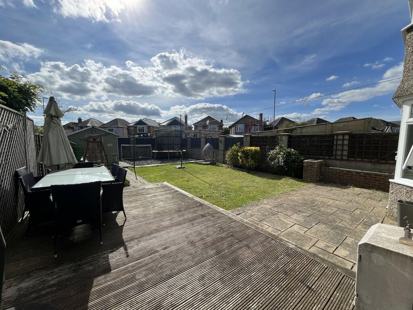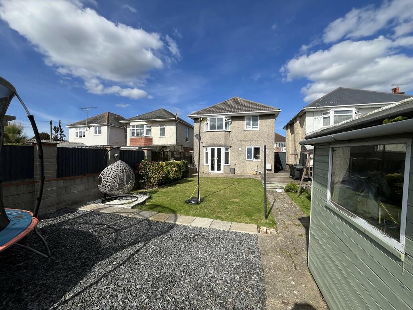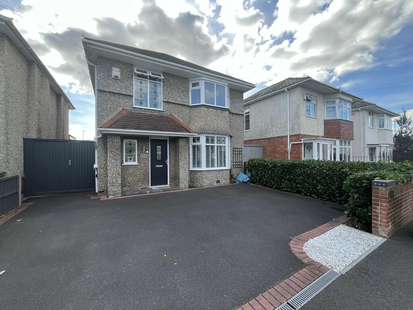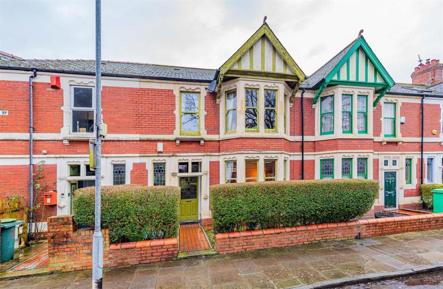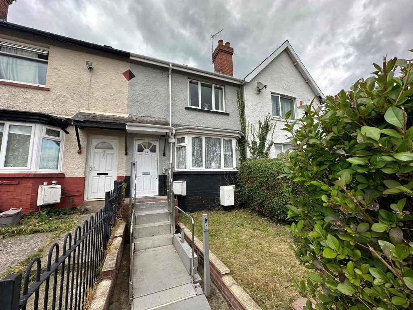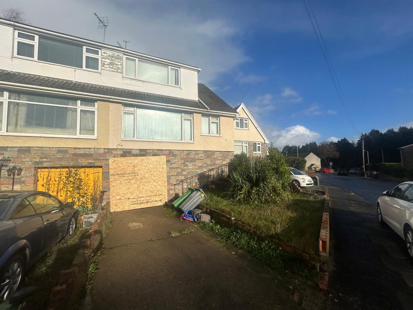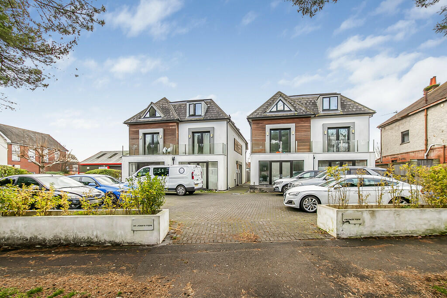Victoria Park Road, Ensbury Park
For Sale : GBP 415000
Details
Bed Rooms
3
Bath Rooms
1
Property Type
Detached
Description
Property Details: • Type: Detached • Tenure: N/A • Floor Area: N/A
Key Features: • CHARMING CHARACTER 1930's DETACHED FAMLY HOUSE • ENTRANCE HALLWAY • LOUNGE • SEPARATE DINING ROOM • KITCHEN OVERLOOKING THE REAR GARDEN • THREE BEDROOMS • BATHROOM & SEPARATE CLOAKROOM • UPVC DOUBLE GLAZING & GAS FIRED CENTRAL HEATING • GOOD SIZE SUNNY SOUTHERLY ASPECT REAR GARDEN • LARGE DRIVEWAY PROVIDING OFF ROAD PARKING
Location: • Nearest Station: N/A • Distance to Station: N/A
Agent Information: • Address: 5 Bournemouth Road, Parkstone, Poole, BH14 0EF
Full Description: SUMMARY Situated within a popular established residential road lies this charming character detached family home. This wonderful property is close to favoured local schools of all ages, excellent public transport, amenities and Redhill Park. There is well-proportioned accommodation on offer with two good size reception rooms plus three bedrooms and there is a generous size sunny southerly aspect rear garden. THE PROPERTY Upon entering there is a welcoming entrance hallway with ground floor cloakroom and stairs give access to the first floor accommodation. Doors lead off to the cosy front lounge with bay window, along with the kitchen and the recently decorated separate dining room that has French Doors leading out on to the garden. Located on the first floor there is a feature window providing natural light to the landing and doors lead off to the master bedroom located at the front and bedrooms two and three located at the rear of the house. A family bathroom and separate cloakroom complete the upstairs accommodation. To the front there is a good size tarmacadam driveway proving off road parking and a gate to the side gives access in to the rear garden. There is a generous size sunny southerly aspect rear garden with a patio area immediately abutting the property and a slightly raised decking area to the side both suitable for outside dining/garden furniture. To the middle the garden is laid to lawn with a section to the rear set out as a designated play area containing rubber chippings and there is a timber constructed storage shed. ENTRANCE HALL LOUNGE 14' 6" into bay x 12' into recess (4.42m x 3.66m) DINING ROOM 13' exc. door recess x 12' (3.96m x 3.66m) KITCHEN 11' max. x 8' 1" (3.35m x 2.46m) BEDROOM 1 14' 10" x 12' (4.52m x 3.66m) BEDROOM 2 15' into bay x 12' (4.57m x 3.66m) BEDROOM 3 8' x 8' (2.44m x 2.44m) BATHROOM SEPARATE WC Brochures4 Page Portrait
Location
Address
Victoria Park Road, Ensbury Park
City
Victoria Park Road
Features And Finishes
CHARMING CHARACTER 1930's DETACHED FAMLY HOUSE, ENTRANCE HALLWAY, LOUNGE, SEPARATE DINING ROOM, KITCHEN OVERLOOKING THE REAR GARDEN, THREE BEDROOMS, BATHROOM & SEPARATE CLOAKROOM, UPVC DOUBLE GLAZING & GAS FIRED CENTRAL HEATING, GOOD SIZE SUNNY SOUTHERLY ASPECT REAR GARDEN, LARGE DRIVEWAY PROVIDING OFF ROAD PARKING
Legal Notice
Our comprehensive database is populated by our meticulous research and analysis of public data. MirrorRealEstate strives for accuracy and we make every effort to verify the information. However, MirrorRealEstate is not liable for the use or misuse of the site's information. The information displayed on MirrorRealEstate.com is for reference only.
Real Estate Broker
Wilson Thomas Limited, Poole
Brokerage
Wilson Thomas Limited, Poole
Profile Brokerage WebsiteTop Tags
Likes
0
Views
65
Related Homes
