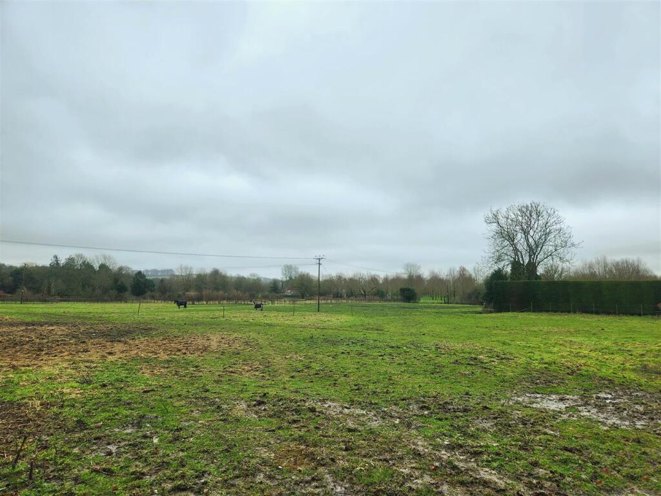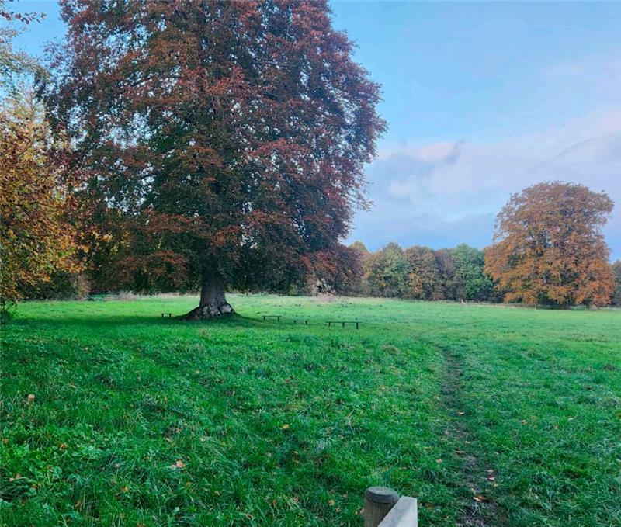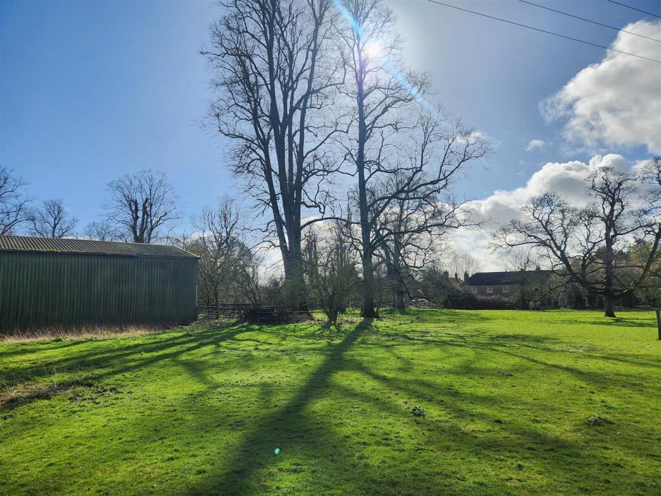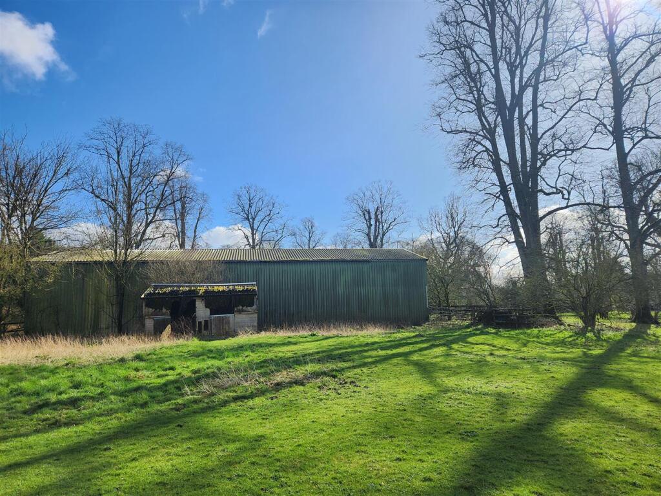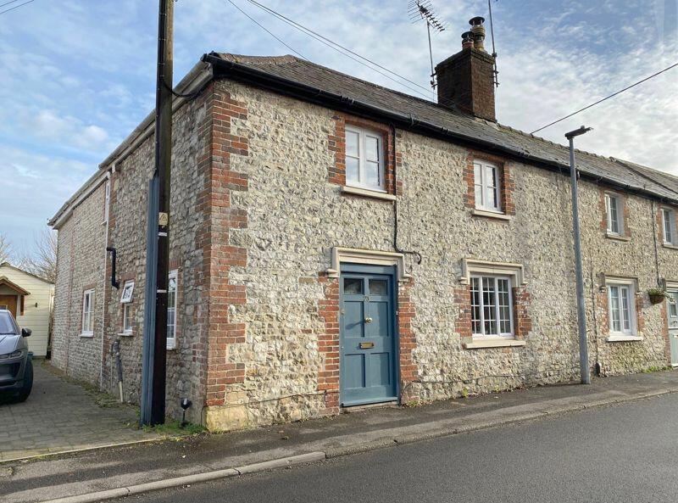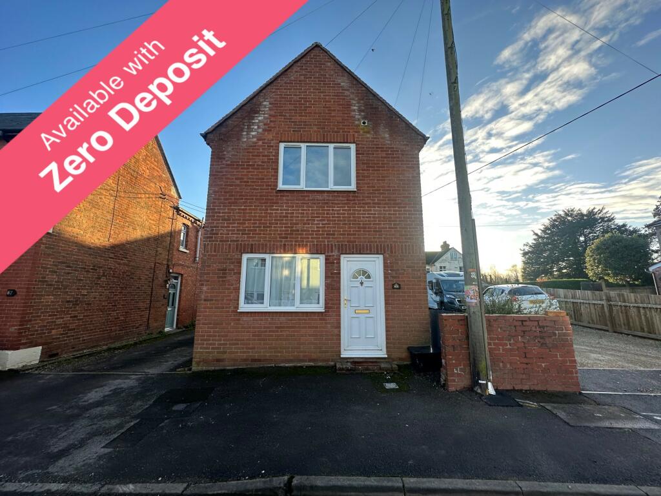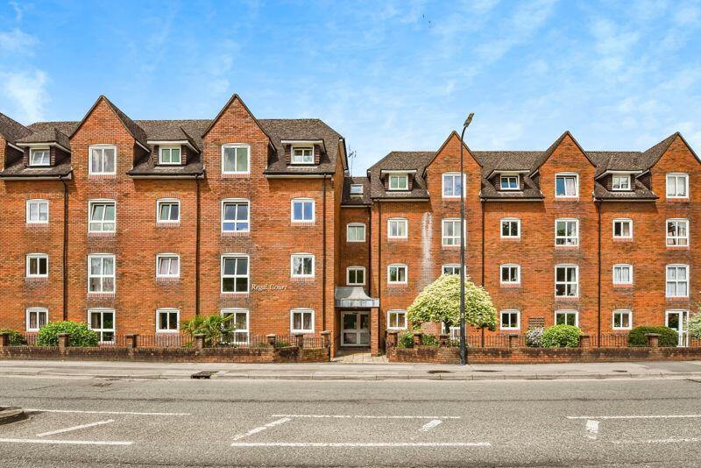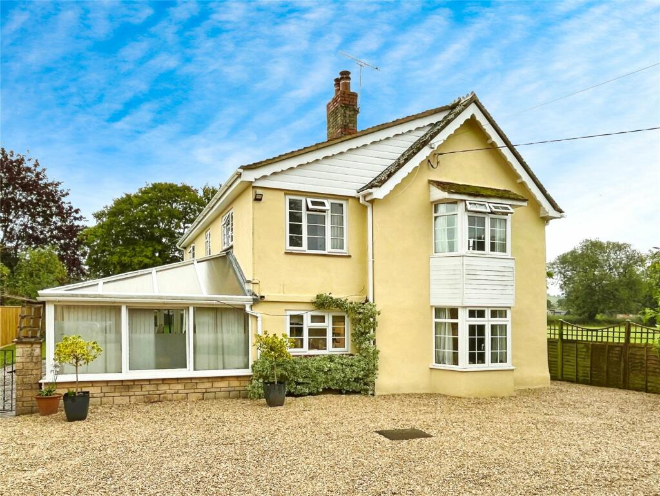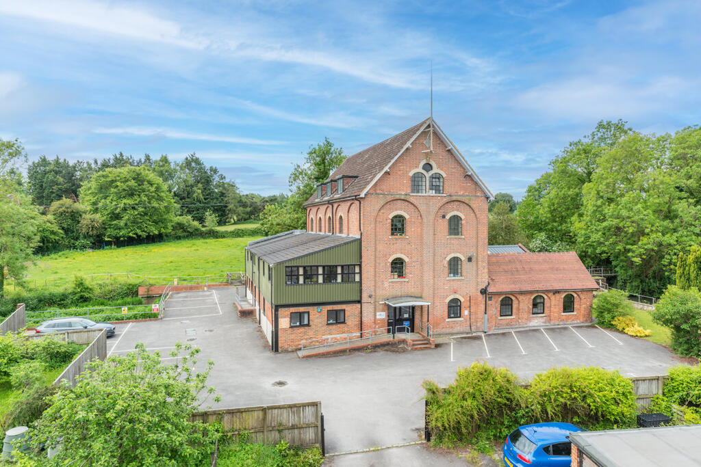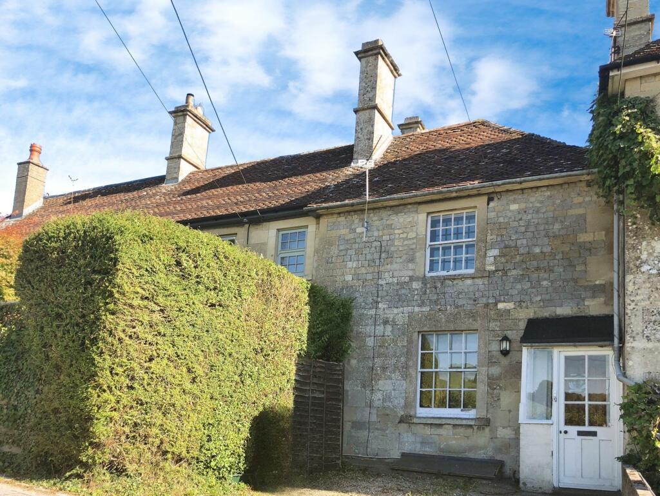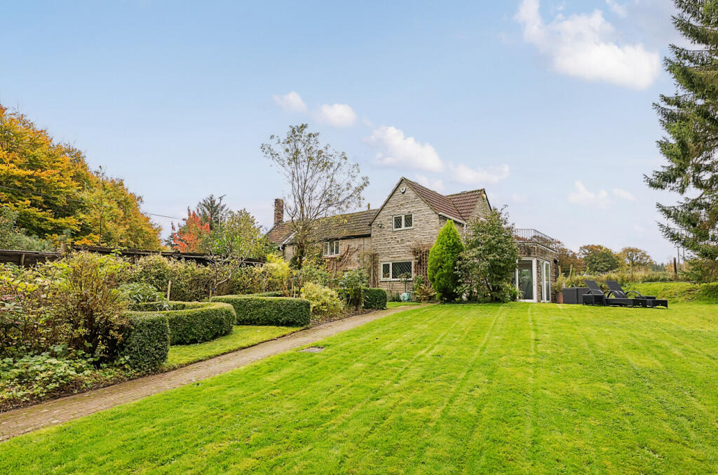Victoria Road, Warminster, BA12
For Sale : GBP 650000
Details
Bed Rooms
5
Bath Rooms
3
Property Type
Detached
Description
Property Details: • Type: Detached • Tenure: N/A • Floor Area: N/A
Key Features: • Brand new build • Exquisite detached residence • High specification and fittings • 10 Year Build Warranty • Landscaped and secluded location • Long Driveway • Triple glazed • Air Source Heat Pump • 3 Phase Fire Sprinkle System • Car Charger
Location: • Nearest Station: N/A • Distance to Station: N/A
Agent Information: • Address: 48-50 Market Place, Warminster, BA12 9AN
Full Description: Description - (Approx.1487 sq ft) Constructed by YKL Home Developments. An exceptional, newly constructed and architect designed detached residence having part brick and timber clad elevation under a slate tiled roof. This amazing home enjoys an exclusive and pleasing location that is tucked at the end of a long driveway off the Frome Road. The home offers well planned and efficient living throughout, and is complimented with a host of high-end fixtures, fittings and a state-of-the-art kitchen. Viewing highly advised.Description 10 Year building warranty.An excellent opportunity to purchase this exceptional bespoke, and newly constructed home. This architecturally designed detached residence has brick and part wood clad elevations under a slate tiled roof. The property enjoys a pleasing position, and is tucked away at the end of a long driveway off the Frome Road. This fantastic family home offers well planned and efficient living throughout, and has a host of high-end fixtures, fittings and a state-of-the-art kitchen. The deceptive accommodation comprises an entrance hall with stairs leading to the first floor with glass balustrading, tiled flooring, Oak doors and access to the ground floor WC. The main sitting room has bi-fold doors to outside and feature Oak flooring. An opening leads to the spacious dining room area with High efficiency Air source heating with underfloor heating downstairs and high efficiency radiators upstairs, Triple glazed windows, Cat 8 data wiring, fut...Specifications / Heating High efficiency Air source heating with underfloor heating downstairs and high efficiency radiators upstairs, Triple glazed windows, Cat 8 data wiring, future proof three phase electrical supply, fire sprinkler system, alarm system, 7.5kw car charging, High specification insulation throughout.OutsideOutside a long driveway leads off the Frome Road to a parking and turning area. The landscaped grounds incorporate neatly planned lawn and paved patio areas along with timber framed borders and feather edge fencing.LocationThe historic market town of Warminster is set in beautiful surroundings and offers a wide range of shopping and leisure facilities to include library, sports centre, Snap gym, swimming pool, pre/ primary / secondary / private schools, churches, doctors' and dentists' surgeries, hospital, and post office. Warminster also benefits from a main line railway station to London Waterloo whilst the nearby A303 provides excellent road links to London to the east and Exeter to the west. Local attractions include Longleat House and Safari Park, Shearwater Lake, Stourhead and Salisbury Plain. Warminster train station has connections to Bath/ Bristol / Bradford on Avon / Westbury/ Paddington /Reading. Junction 18 / M4 is 18 miles (29km) The A361 connects to Swindon to the north-east and Barnstaple to the south-west, while the north south A350 primary route to Poole runs close to the town. Bristol Airport which is 30 miles (48 km) west. Bath and Salisbury are about 20 miles aw...BrochuresBrochure 1
Location
Address
Victoria Road, Warminster, BA12
City
Warminster
Features And Finishes
Brand new build, Exquisite detached residence, High specification and fittings, 10 Year Build Warranty, Landscaped and secluded location, Long Driveway, Triple glazed, Air Source Heat Pump, 3 Phase Fire Sprinkle System, Car Charger
Legal Notice
Our comprehensive database is populated by our meticulous research and analysis of public data. MirrorRealEstate strives for accuracy and we make every effort to verify the information. However, MirrorRealEstate is not liable for the use or misuse of the site's information. The information displayed on MirrorRealEstate.com is for reference only.
Real Estate Broker
Cooper & Tanner, Warminster
Brokerage
Cooper & Tanner, Warminster
Profile Brokerage WebsiteTop Tags
Likes
0
Views
37
Related Homes
