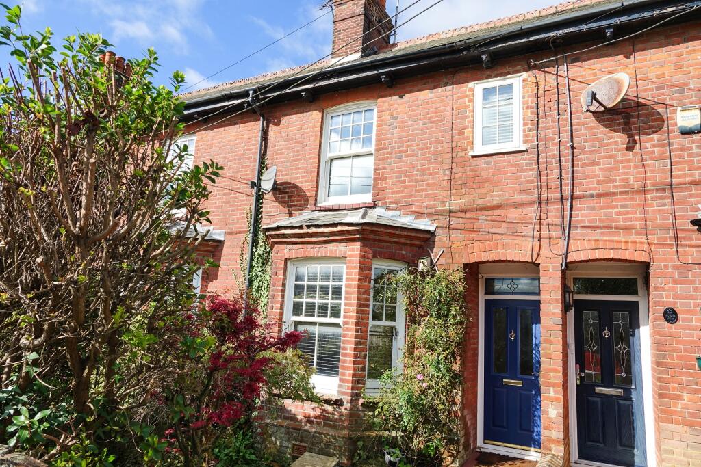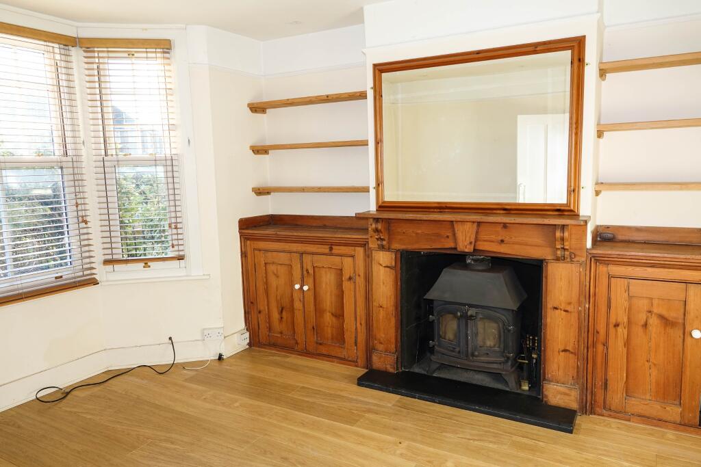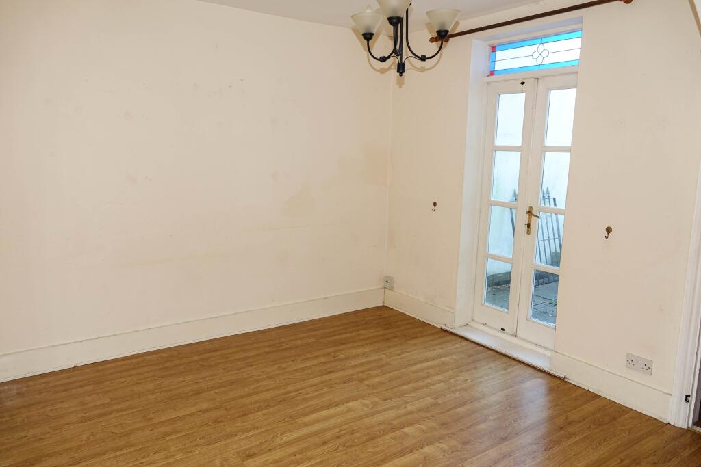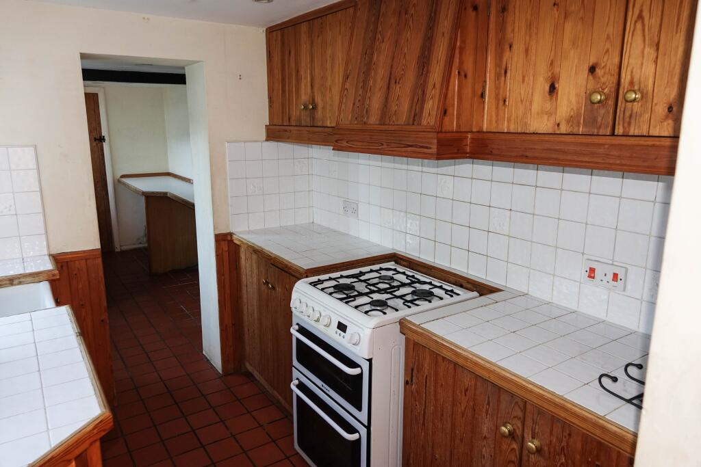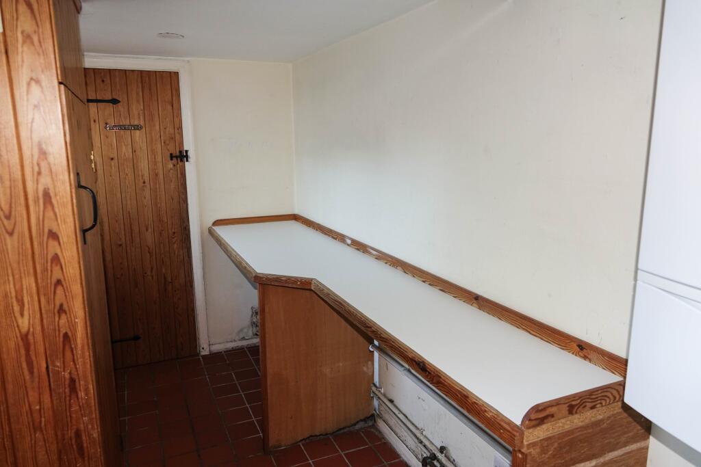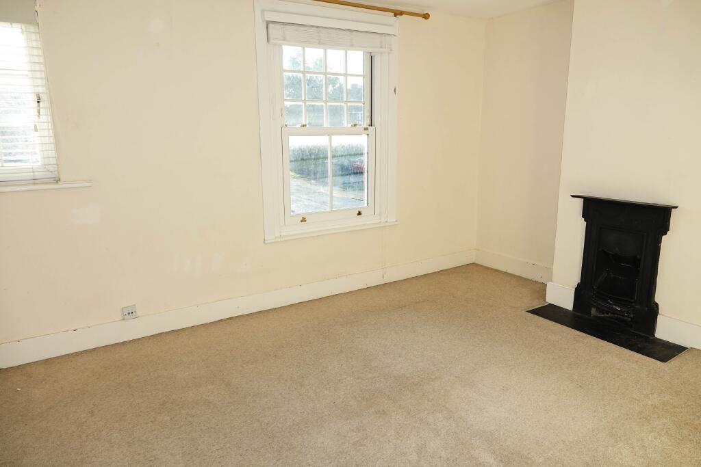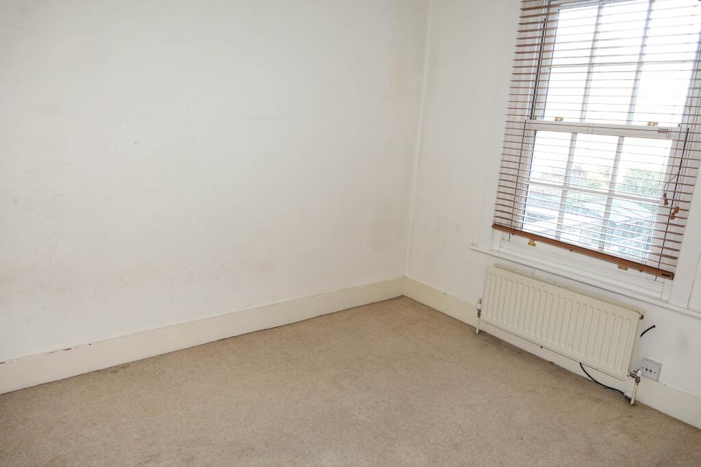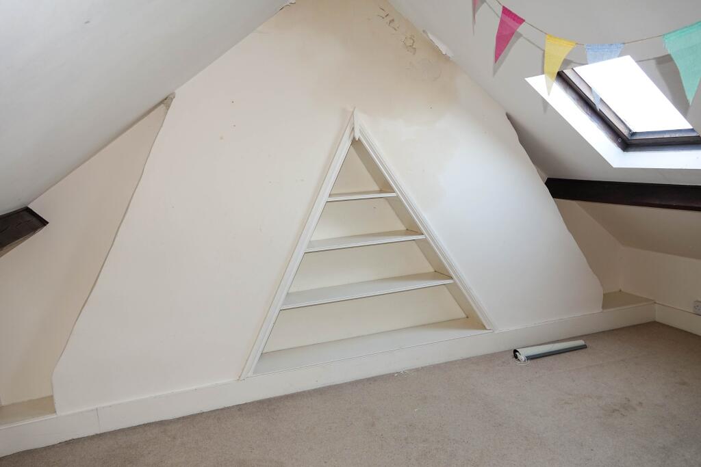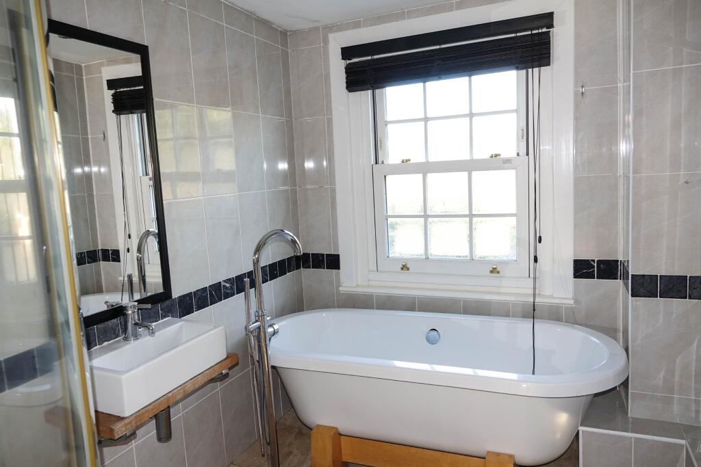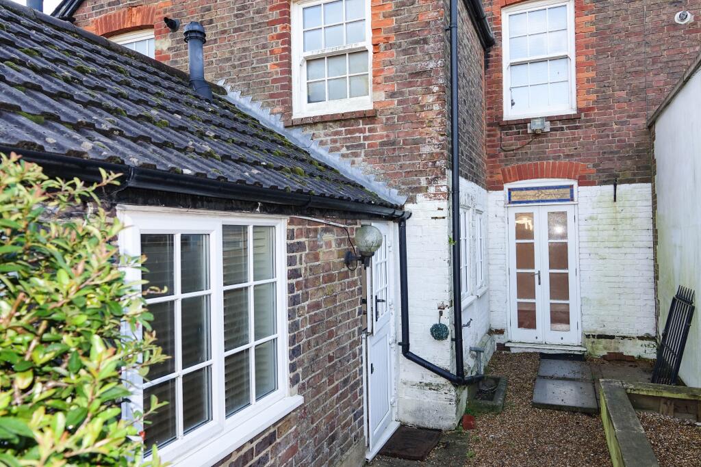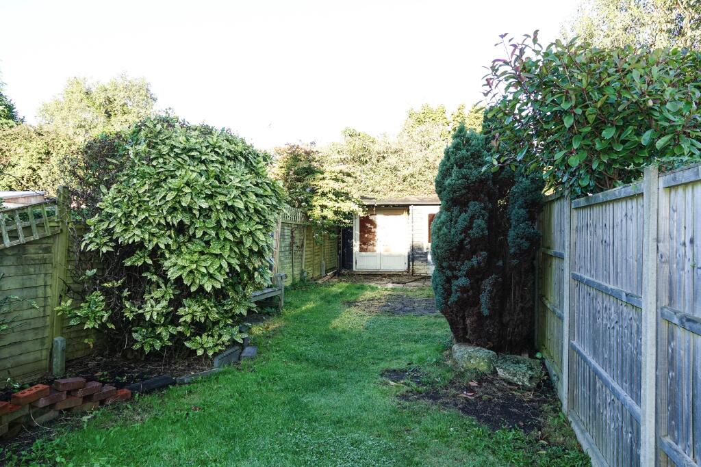Victoria Villas, Yapton
For Sale : GBP 310000
Details
Bed Rooms
2
Bath Rooms
1
Property Type
Terraced
Description
Property Details: • Type: Terraced • Tenure: N/A • Floor Area: N/A
Key Features: • Character Period Home • Spacious Accommodation • Original Period Features • Living Room With Log Burner • Separate Dining Room • Local Shops, Primary School & Bus Services Close By • Gas Fired Central Heating & Double Glazing • Council Tax Band C • Viewing Advised • NO FORWARD CHAIN
Location: • Nearest Station: N/A • Distance to Station: N/A
Agent Information: • Address: 59 Aldwick Road, Bognor Regis, PO21 2NJ
Full Description: A spacious PERIOD two bedroom terrace house, located in a CONVENIENT position within the village of Yapton affording easy access to local shopping, schools, bus services and doctor's surgery. Benefitting from TWO good size RECEPTION ROOMS, together with well balanced bedroom accommodation with internal viewing HIGHLY RECOMMENDED by the owner's sole agents and is offered for sale with NO FORWARD CHAIN. The historic centres of Arundel and Chichester are some five and eight miles respectively, offering a wider range of amenities for sporting, shopping and cultural pursuits. PROPERTY DESCRIPTION: Composite front door with leaded light panel leading to ENTRANCE HALLLIVING ROOM12' 2" (3.7m) Plus deep bay window x 11' 6" (3.5m):Feature pine fireplace with fitted log burner, adjoining pine storage cupboards with shelving above, vertical radiator.DINING ROOM12' 0" (3.65m) x 11' 0" (3.35m):Vertical radiator, double glazed casement doors leading to rear garden.KITCHEN8' 10" (2.7m) x 6' 11" (2.1m):Range of tiled work surfaces incorporating pine drawer and cupboard units beneath, pine eye level wall cupboards, recess for cooker with concealed extractor filter over, tiled splash backs, quarry tiled floor, opening to:-UTILITY ROOM11' 2" (3.4m) x 5' 5" (1.65m):Fitted work surfaces with space under for domestic appliances, broom cupboard, wall mounted gas fired boiler serving domestic hot water and central heating, stable door to rear garden, radiator, quarry tiled floor.GROUND FLOOR CLOAKROOM:WC, wash basin, tiling to walls, quarry tiled floor.FIRST FLOOR & LANDING:Half landing giving access to:-BATHROOM 9' 2" (2.8m) x 6' 11" (2.1m):Comprising roll top bath with pedestal mixer tap, separate enclosed shower cubicle, WC, wash basin, tiling to walls, towel radiator.BEDROOM ONE15' 5" (4.7m) x 12' 0" (3.67m):Cast iron fireplace, vertical radiator.BEDROOM TWO10' 9" (3.28m) x 8' 10" (2.7m):Radiator.SPIRAL STAIRCASE:Leading to:-LOFT BEDROOM14' 0" (4.26m) x 11' 10" (3.6m) Average measurement into skeiling:Two Velux windows, radiator.OUTSIDE & GENERAL:There is an enclosed front garden with a pathway leading to the property.REAR GARDEN:There is a gravel garden area adjoining the house with an opening giving access to a further area of garden with a timber garden shed to the rear. There is shared pedestrian access with a footpath leading to the front of the house.COUNCIL TAX BAND:Council tax band C.
Location
Address
Victoria Villas, Yapton
City
Victoria Villas
Features And Finishes
Character Period Home, Spacious Accommodation, Original Period Features, Living Room With Log Burner, Separate Dining Room, Local Shops, Primary School & Bus Services Close By, Gas Fired Central Heating & Double Glazing, Council Tax Band C, Viewing Advised, NO FORWARD CHAIN
Legal Notice
Our comprehensive database is populated by our meticulous research and analysis of public data. MirrorRealEstate strives for accuracy and we make every effort to verify the information. However, MirrorRealEstate is not liable for the use or misuse of the site's information. The information displayed on MirrorRealEstate.com is for reference only.
Real Estate Broker
Gilbert & Cleveland, Bognor Regis
Brokerage
Gilbert & Cleveland, Bognor Regis
Profile Brokerage WebsiteTop Tags
No Forward ChainLikes
0
Views
59
Related Homes








