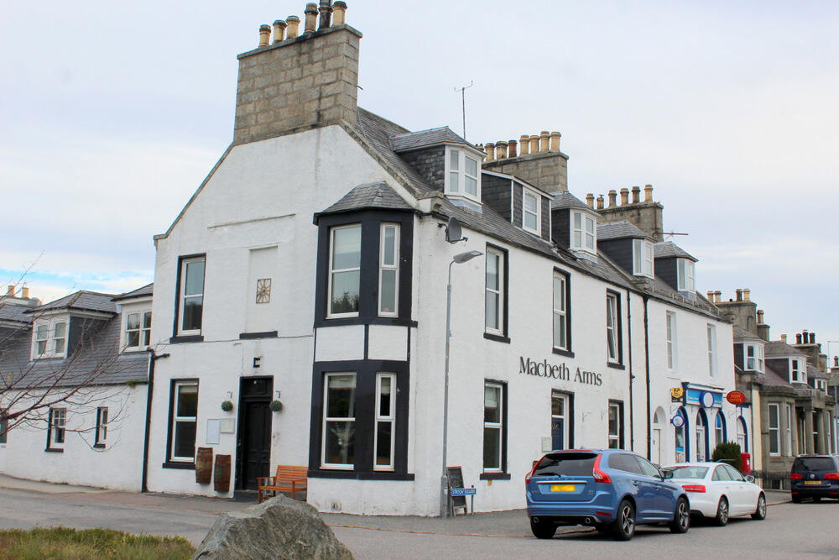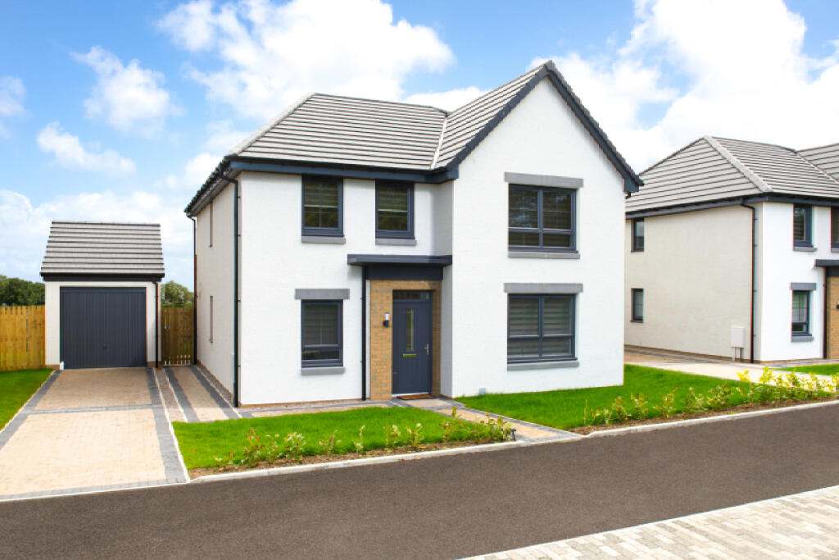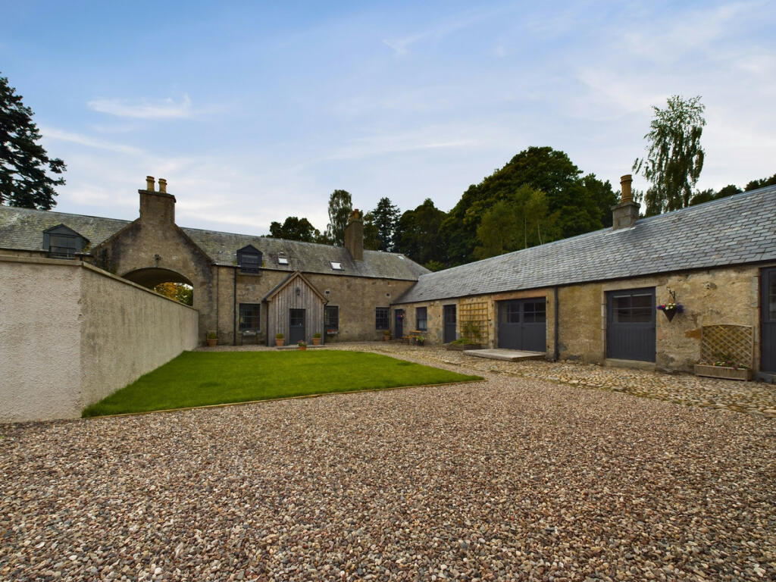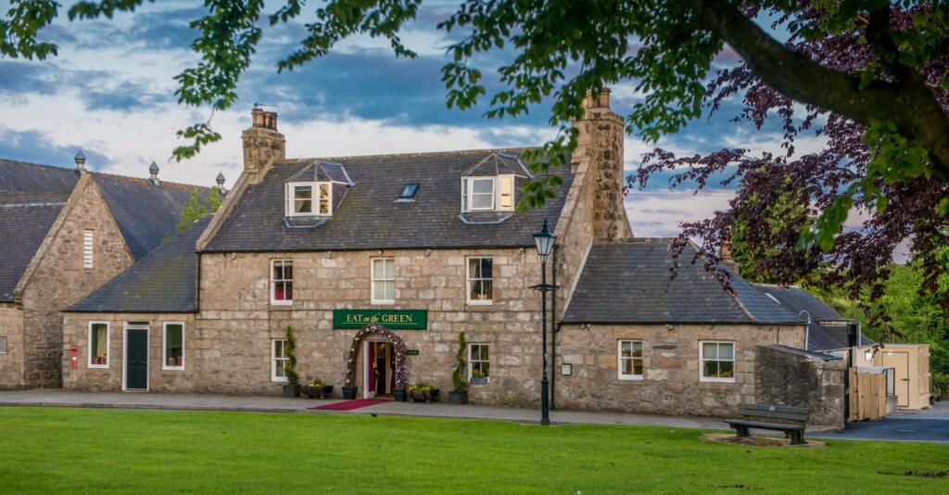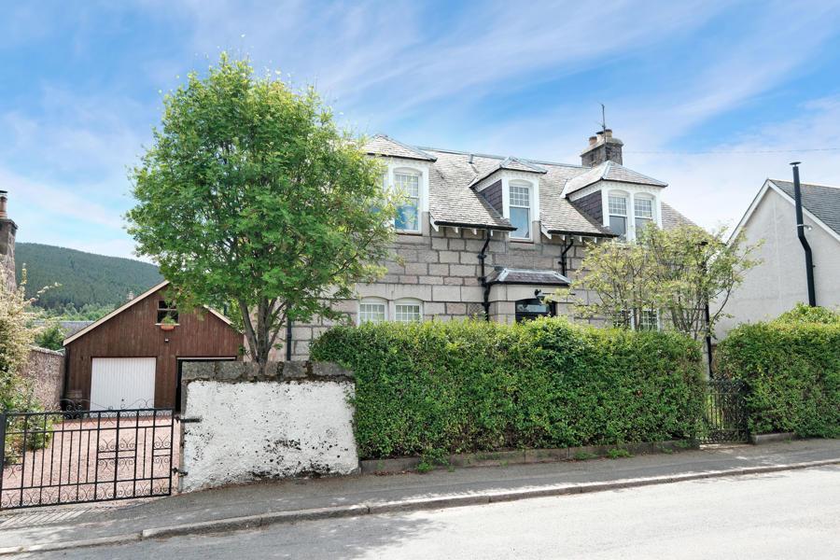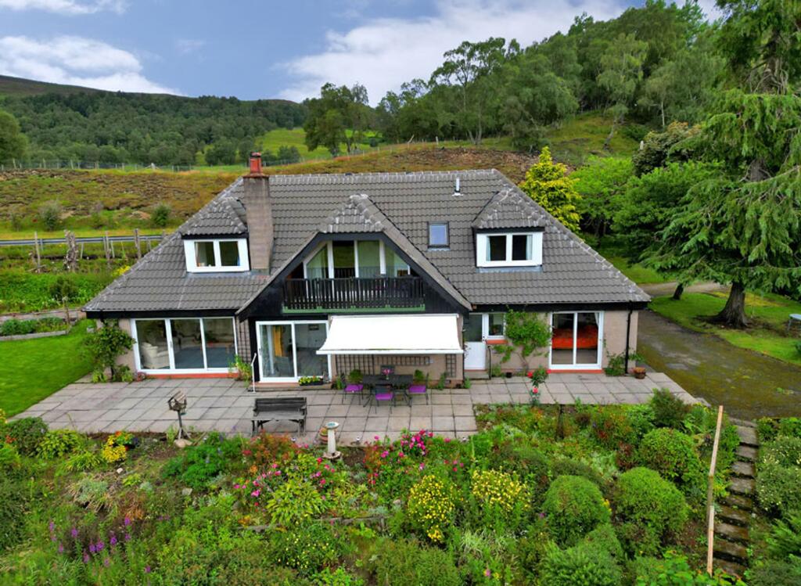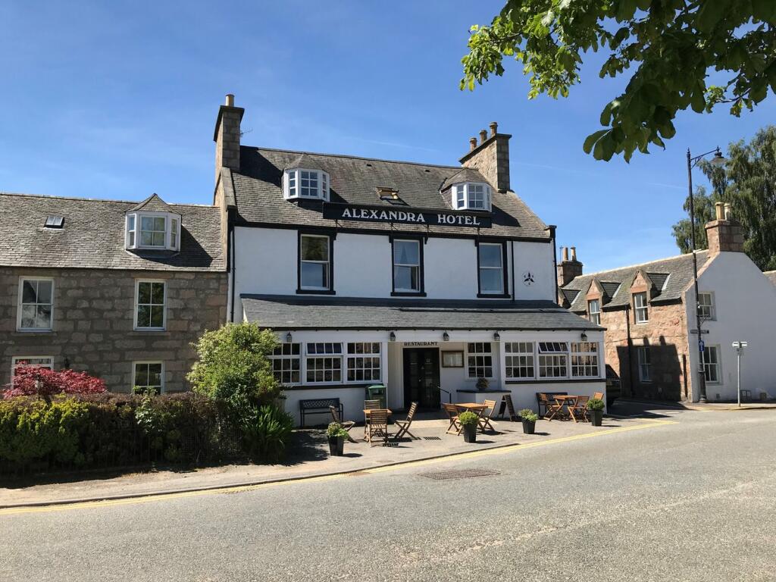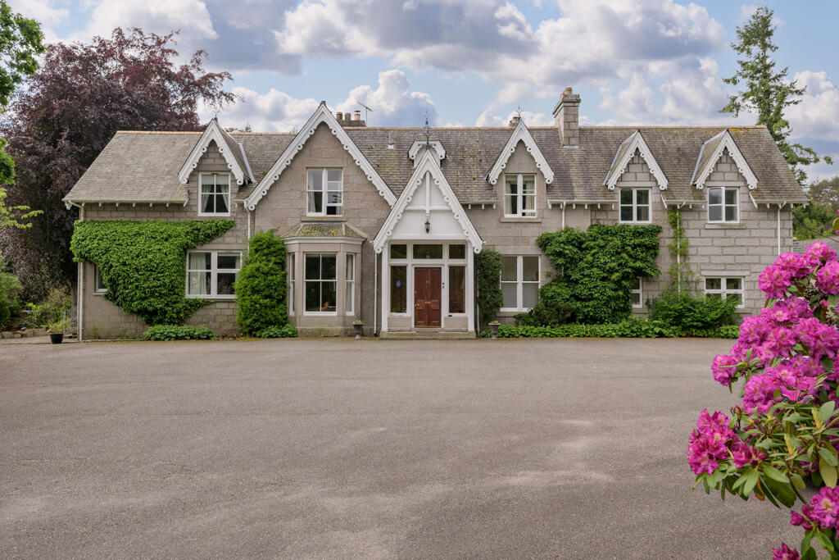Viewfield Road, Aberdeenshire, Ballater, AB35
For Sale : GBP 495000
Details
Bed Rooms
4
Bath Rooms
3
Property Type
Detached
Description
Property Details: • Type: Detached • Tenure: N/A • Floor Area: N/A
Key Features: • Double Garage plus Self-contained Annex • Perfect for multi-generational living • Period Features throughout • Potential Holiday let / Popular Tourist Location • Parking for multiple vehicles • Flexible viewing times available
Location: • Nearest Station: N/A • Distance to Station: N/A
Agent Information: • Address: 35/2 Market Street, Galashiels, TD1 3AF
Full Description: Accommodation comprises;Ground flr: Vestibule, Hallway, Lounge, Dining room, Dining kitchen, Utility room, Cloakroom with wc. 1st floor: 3 double Bedrooms, 1 with ensuite and a Family Shower room. Self-Contained Annexe comprising: Open plan Lounge, Kitchen area, Bedroom and Shower room. Garden grounds at front and rear. Double Garage and drivewayWe are delighted to bring to the market, this impressive, granite, detached family home situated in the sought after village of Ballater, in the heart of Royal Deeside. Set within mature garden grounds, 'Rannagowan' enjoys far reaching views over the Dee Valley and is further enhanced by the many traditional features including; pine doors, high skirtings, ceiling roses and decorative cornicing.Upon entering the property, a vestibule leads into the grand and welcoming hallway, which gives access to all the ground floor accommodation with a traditional sweeping staircase which ascends to the first floor. The spacious lounge overlooks the front garden and boasts an open fire, which is set on a polished granite hearth with oak surround adding extra warmth to this well presented room. A perfect cosy space to relax and unwind in. The formal dining room also overlooks the front garden and provides ample space for special family occasions and gatherings and entertaining guests. At the rear of the property you will find the dining kitchen which is fitted with a wide range of high quality white base and wall units, contrasting worktops and splash back tiling. The integrated double oven, hob, dishwasher and washing machine are all to remain. Also located on the ground floor is a useful cloakroom toilet and newly added utility room which is also ideal as a bootroom for outdoor clothing, equipment and pets.On the first floor you will find three spacious double bedrooms all with stunning country views. The striking master bedroom is also enhanced by a generous sized en suite shower room with separate bath and shower cubicle. A large family shower room completes the first floor accommodation.The added bonus to this Property is the Self Contained Annexe which comprises studio style accommodation featuring an open plan kitchen, bedroom and lounge area with log burner and a separate shower room. The perfect retreat for guests or a fantastic business opportunity to run a holiday let subject to obtaining the necessary permissions from the Local authority. (Outside)A high hedge provides privacy from street level and traditional double gates lead to the gravelled parking area providing parking for several cars. The mature gardens are a lovely feature of this home. The front garden is mostly laid to lawn with mature flower borders. The south facing rear garden enjoys a high degree of privacy and bound by a stone wall and the decked area provides an ideal area to relax and unwind. The rear garden again is mostly laid to lawn and the mature borders are well stocked with a range of mature trees, shrubs and perennial flowers. The detached double garage has two up and over doors and provides parking for 2 cars. There is the option to convert above the garage into an office space subject to obtaining the necessary Local Authority Permissions. To the rear of the garage you will find the Self contained Annexe.Rannagowan’ enjoys the comforts of double glazing, oil fired central heating and a private rear garden. Rannagowan is located on a quiet side street off the main road yet easily accessible to all amenities in this thriving village which is regularly frequented by the Royal Family. The owner has obtained a Building Warrant to remove the wall between the Dining Kitchen and Dining room in order to make this space open plan. (Ground Floor)Vestibule: 1.00m x 0.80m (3'3" x 2'7") approx.Lounge: 5.06m x 4.51m (16'7" x 14'10") approx.Dining Room: 4.50m x 3.93m (14'9" x 12'11") approx.Dining Kitchen: 4.11m x 3.25m (13'6" x 10'8") approx.Utility Room: 4.15m x 2.13m (13'7" x 7’) approx.Cloakroom WC: 1.20m x 1.17m (3'10" x 3'11") approx.(First Floor)Master Bedroom: 5.18m x 4.15m (13'7" x 17') approx.En Suite: 4.03m x 1.85m (13'9" x 6'1") approx.Bedroom Two: 4.14m x 3.19m (13'7" x 10'6") approx.Bedroom Three: 4.14m x 3.86m (13'7" x 12'8") approx.Family Shower room: 3.06m x 2.48m (10’0’’ x 8’2”) approx..(Annexe)Open Plan Kitchen/ Lounge/ Bedroom: 6.46m x 3.27m (21’2'" x 10'9") approx.Shower Room: 1.92m x 1.71m (6'3" x 5'7") approx. (Directions) From Aberdeen take the A93 to Ballater. Pass the Church in the centre of the village and take the second road on the left along Viewfield Road opposite Station Square. Continue past the entrance on the right to Queens Road and Rannagowan is situated on the left hand side.Location Ballater is situated in Royal Deeside and is approximately 40 miles from Aberdeen making it within easy commuting distance to Westhill, Kingswells and beyond. There are number of unique shops, hotels, restaurants and other facilities in the village including a Health centre, Primary School and swimming pool and leisure facilities at the Craigendarroch Hilton Country Resort. Secondary education is available in nearby Aboyne Academy. There is an excellent 18 hole golf course in the village and a number of outdoor pursuits available in the locale including mountain biking, horse riding, fishing, shooting, gliding and ski-ing at Glenshee and the Lecht. The village is renowned for its connections with the Royal Family with Balmoral being a short distance away. The village also boasts the annual Highland Games known as the “Friendly Highland Games” along with other annual events such as Ballater Victoria Week, Ballater Walking Week, Ballater Golf week and the Thrive Cycling Festival as well as the Winter Festival. EPC rating: E. Tenure: Freehold,
Location
Address
Viewfield Road, Aberdeenshire, Ballater, AB35
City
Ballater
Features And Finishes
Double Garage plus Self-contained Annex, Perfect for multi-generational living, Period Features throughout, Potential Holiday let / Popular Tourist Location, Parking for multiple vehicles, Flexible viewing times available
Legal Notice
Our comprehensive database is populated by our meticulous research and analysis of public data. MirrorRealEstate strives for accuracy and we make every effort to verify the information. However, MirrorRealEstate is not liable for the use or misuse of the site's information. The information displayed on MirrorRealEstate.com is for reference only.
Real Estate Broker
Standard Sale, Galashiels
Brokerage
Standard Sale, Galashiels
Profile Brokerage WebsiteTop Tags
Likes
0
Views
20
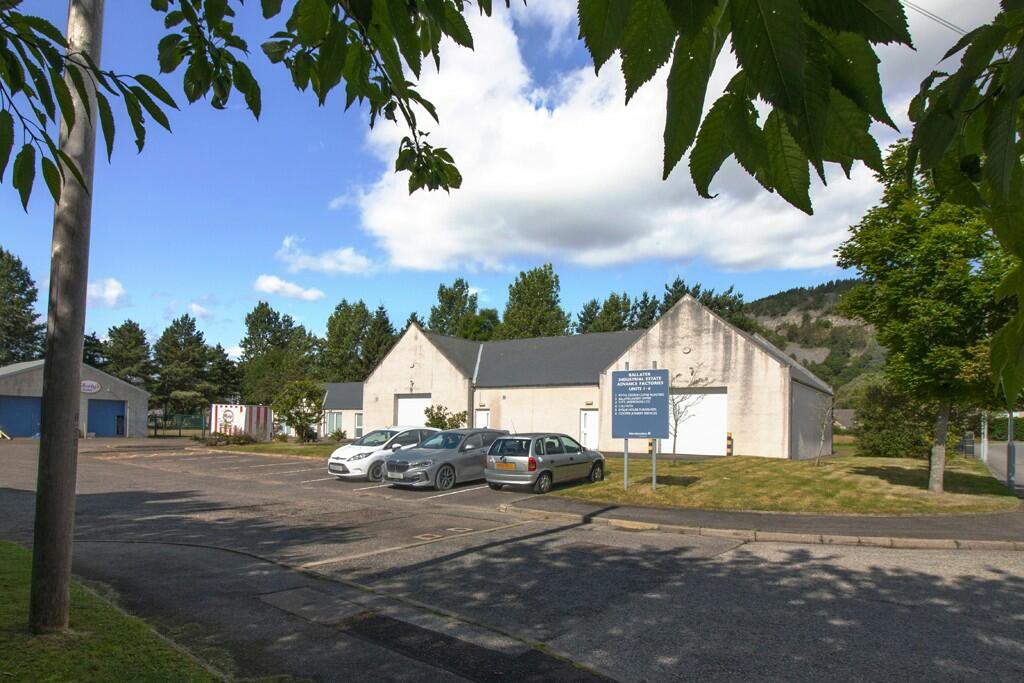
Ballater Business Park, Craigview Road, Ballater, Aberdeenshire, AB35
For Sale - GBP 40,000
View HomeRelated Homes
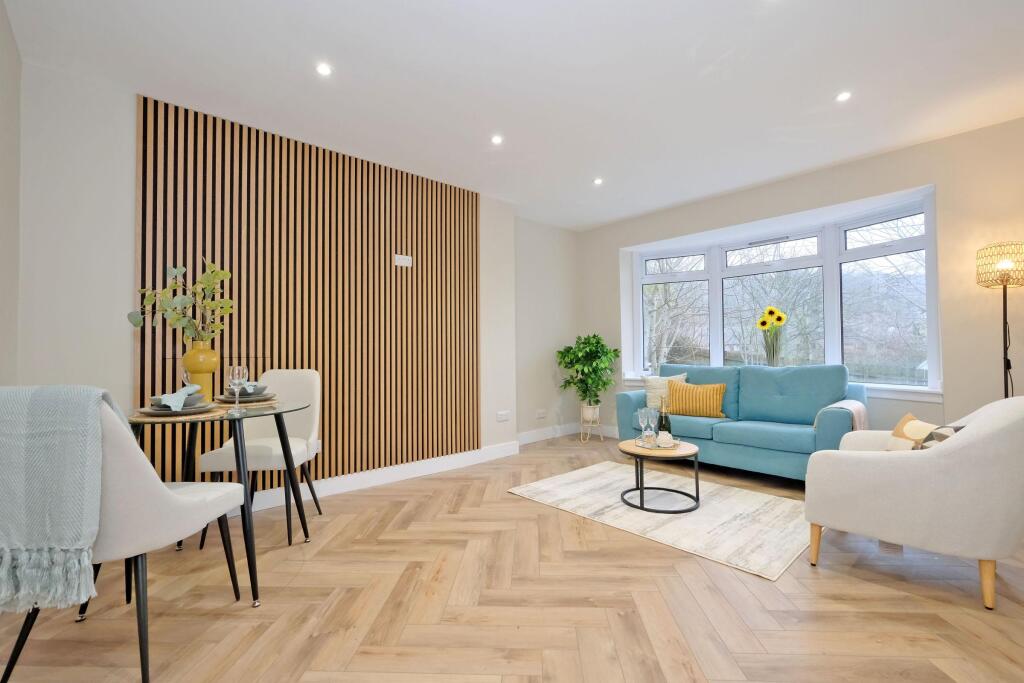
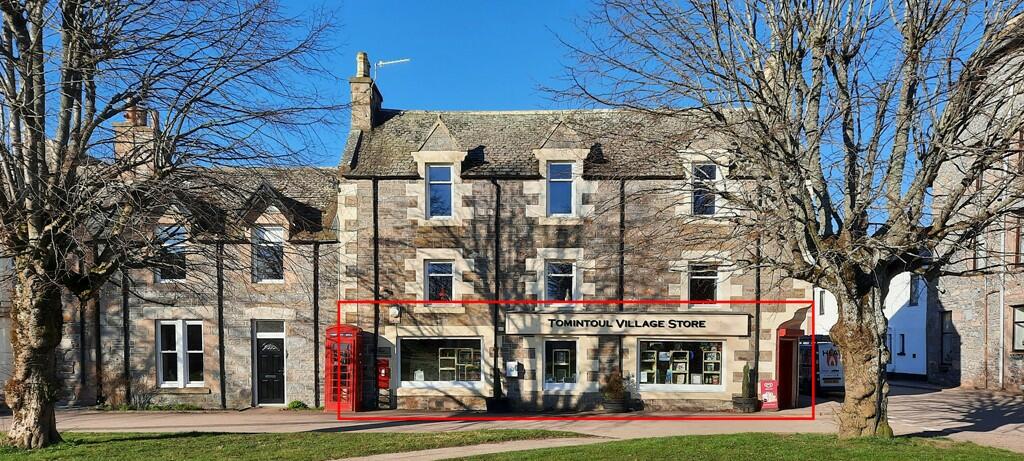
Tomintoul Village Store, 41 The Square, Ballindalloch, Moray,AB37 9ET
For Sale: GBP130,000

