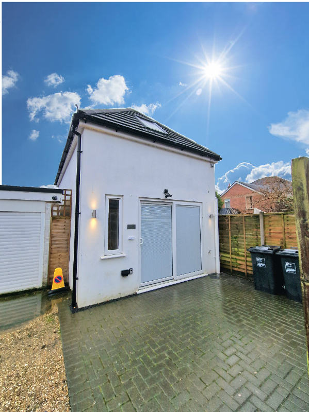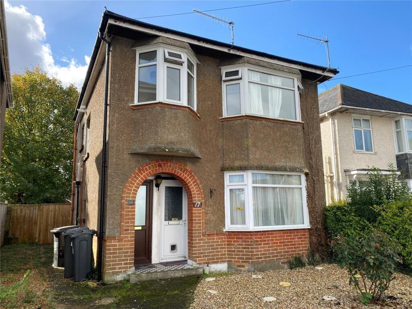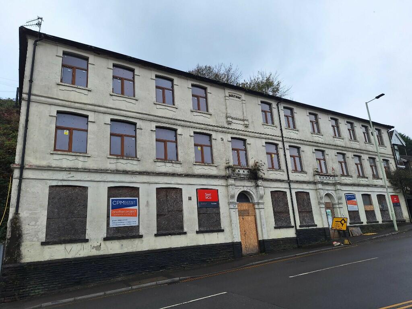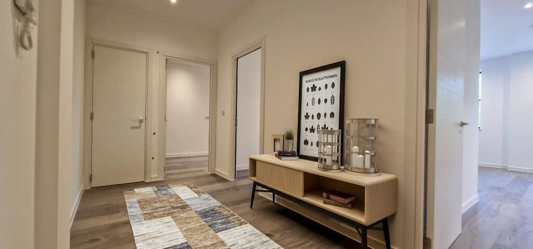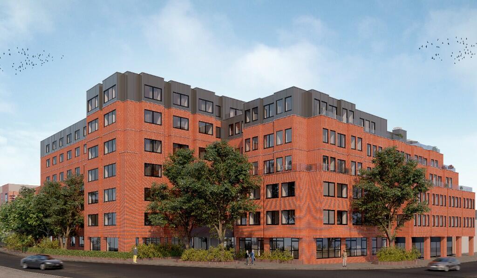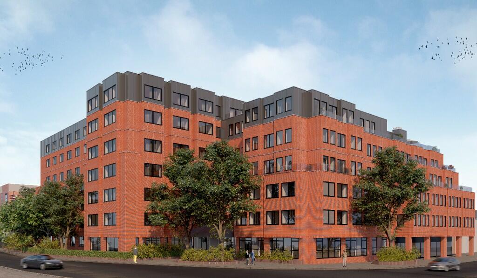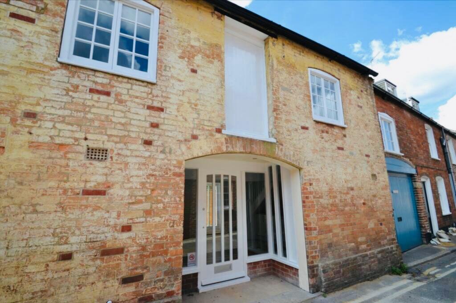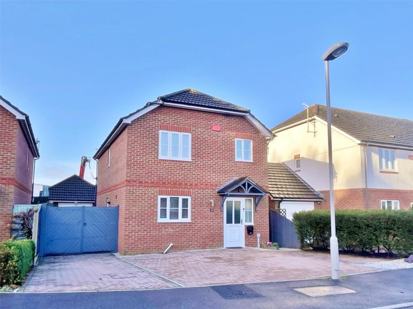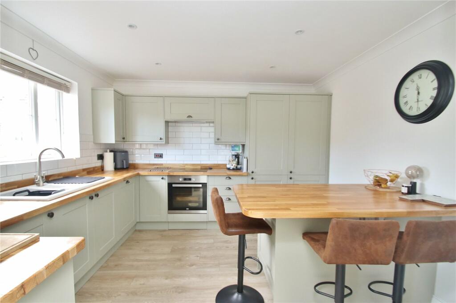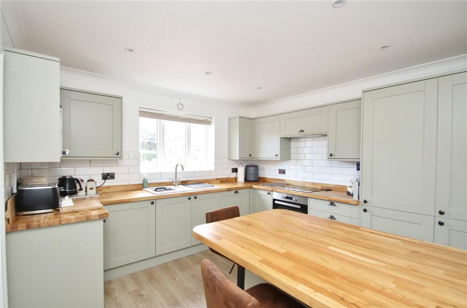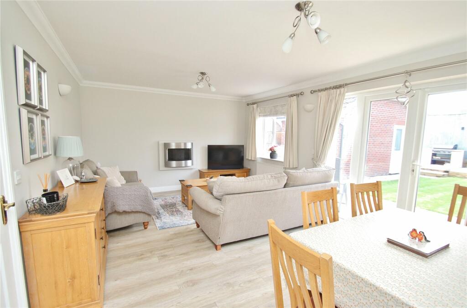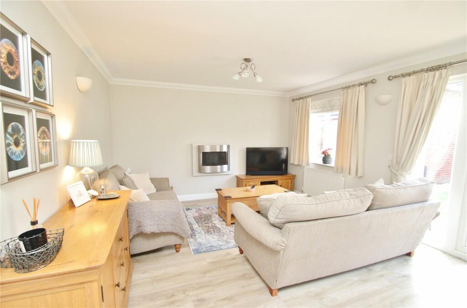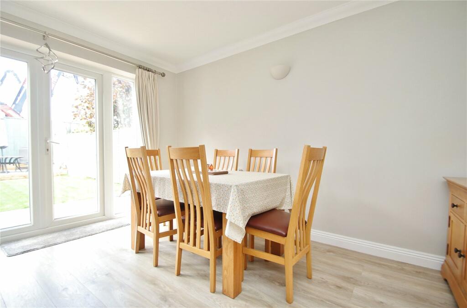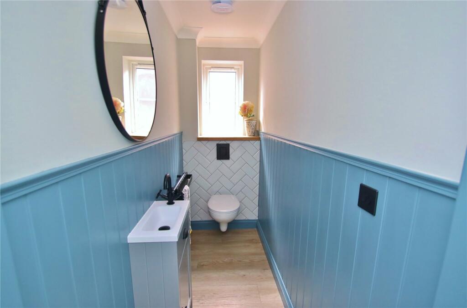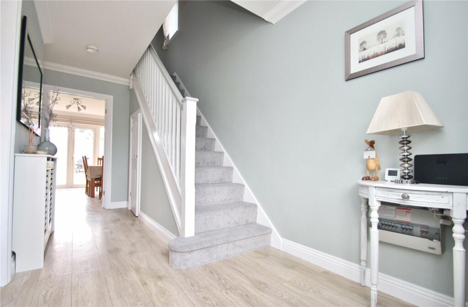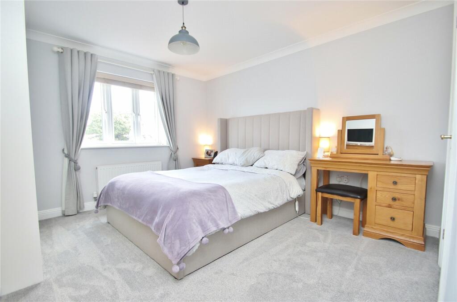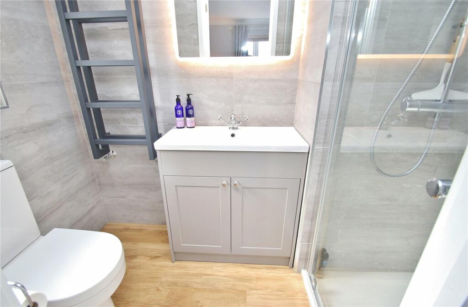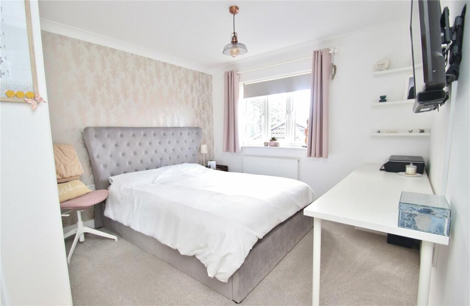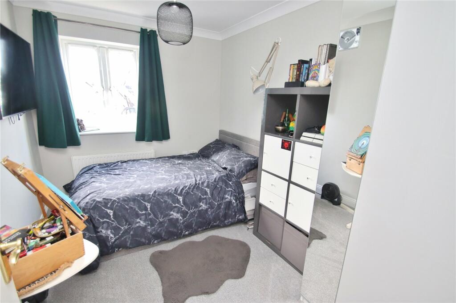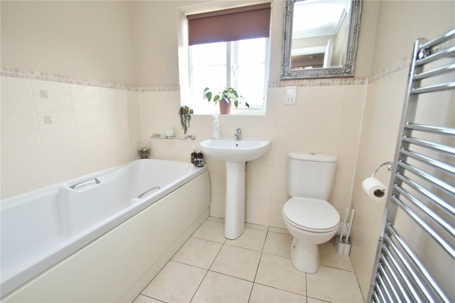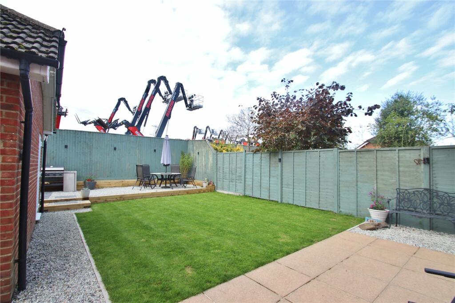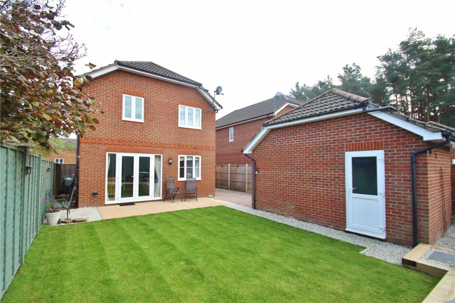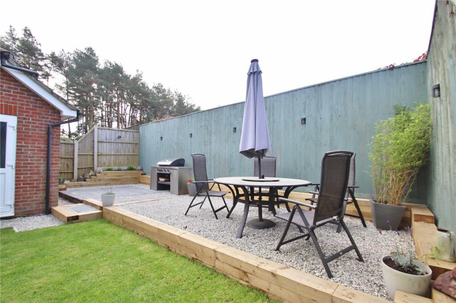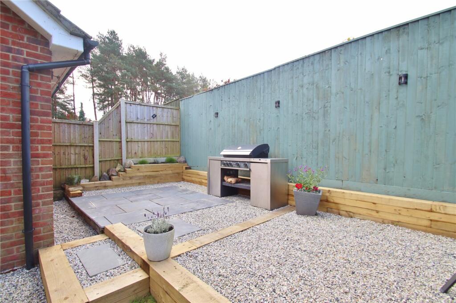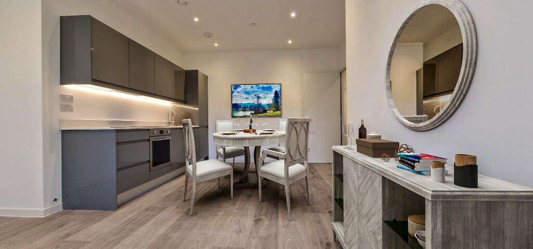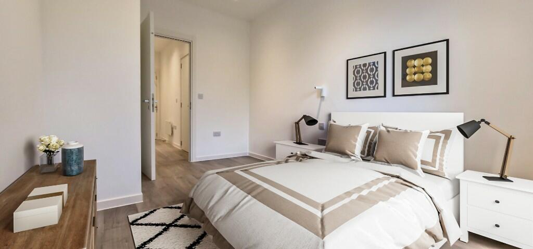Virginia Close, Verwood, Dorset, BH31
For Sale : GBP 450000
Details
Bed Rooms
3
Bath Rooms
2
Property Type
Detached
Description
Property Details: • Type: Detached • Tenure: N/A • Floor Area: N/A
Key Features: • THREE DOUBLE BEDROOMS • EN-SUITE SHOWER ROOM • KITCHEN/BREAKFAST ROOM • GROUND FLOOR CLOAKROOM • BATHROOM • SINGLE DETACHED GARAGE * GATED PARKING • BLOCK PAVED PARKING TO THE FRONT & SIDE • SOUTHERLY FACING REAR GARDEN • CUL-DE-SAC LOCATION
Location: • Nearest Station: N/A • Distance to Station: N/A
Agent Information: • Address: 1 Edmondsham Road, Verwood, BH31 7PA
Full Description: BEAUTIFULLY PRESENTED HOME offering a shaker style kitchen/breakfast room, g/f w.c, lounge/dining room, 3 double bedrooms, modern en-suite shower room, blocked paved driveway to the front and gated parking to the side - SOUTH FACING GARDEN This BEAUTIFULLY PRESENTED DETACHED HOME is situated in a CUL-DE-SAC LOCATION within WALKING DISTANCE OF THE RINGWOOD FOREST which in turn leads through to MOORS VALLEY COUNTRY PARK. The property benefits from a SHAKER STYLE FULLY FITTED KITCHEN/BREAKFAST ROOM, MODERN EN-SUITE & CLOAKROOM, UPVC FASCIA’S, UPVC DOUBLE GLAZED WINDOWS & EXTERNAL DOORS, FLAT SET CEILINGS, KARNDEAN FLOORING TO THE MAJORITY OF THE GROUND FLOOR ACCOMMODATION, NEWLEY FITTED CARPETS, WHITE PANELLED INTERNAL DOORS and SOUTHERLY FACING REAR GARDEN. ENTRANCE CANOPY Outside light and UPVC double glazed front door. ENTRANCE HALL Karndean flooring, radiator with decorative cover, telephone connection point, thermostat control for central heating and stairs to the first floor with under stair cupboard. GROUND FLOOR W.C Push button w.c and wash hand basin set onto a vanity cupboard. Panelled walls to half height, obscure glazed window, inset ceiling spotlights, ceiling extractor, heated towel rail and Amtico flooring. KITCHEN/BREAKFAST ROOM Fitted with a range of Shaker style units comprising base cupboards and drawer units set beneath a solid wood work surface with inset one and a half bowl ceramic sink. Induction hob with electric oven beneath with concealed extractor over. Integrated washing machine, integrated dishwasher and integrated upright fridge/freezer. Peninsular unit with solid wood work top incorporating a breakfast bar with drawers and cupboard beneath. Range of matching wall mounted cupboards with fitted microwave and under pelmet lighting. Shelved larder cupboard housing the Viessman gas fired boiler. Window to the front elevation, inset ceiling spotlights, part tiled walls, radiator and Karndean flooring. LOUNGE/DINING ROOM with UPVC double opening doors giving access into the rear garden with glazed panels on either side. Wall mounted electric fire, two radiators, T.V connection point, Karndean flooring, wall mounted lights and window to the rear elevation. ON THE FIRST FLOORLANDING Window to the side elevation, shelved linen cupboard, fitted smoke alarm and access to loft storage space. BEDROOM ONE Window to the front elevation, radiator, T.V point and double fitted wardrobe with sliding doors. Door to the:EN-SUITE SHOWER ROOM Re-fitted with a modern white suite comprising push button w.c, wash hand basin set onto a vanity unit and fully tiled rain shower. Obscure glazed window, ceiling extractor, illuminated mirror, heated towel rail and Amtico flooring. BEDROOM TWO Window to the rear elevation, radiator, T.V point and double built-in wardrobe with sliding mirror doors. BEDROOM THREE Window to the rear elevation, radiator and T.V point. FAMILY BATHROOM Suite comprising push button w.c, pedestal wash hand basin and panelled enclosed bath. Obscure glazed window, shaver connection point, half tiled walls, heated towel rail, extractor, heated towel rail and tiled floor. OUTSIDEThe property is accessed over a block paved driveway providing off road parking for numerous cars to the front where there is an outside car charging point. There is an additional block paved gated driveway to the left hand side providing additional off road parking and leads to the detached single garage. The garage has an outside light, up and over door, pitched roof, power/light, fitted work surface to the rear and personal door into the rear garden. A side garden gate gives access into the southerly facing rear garden. There is a patio area laid adjoining the rear of the property, the remainder of the garden is laid to level lawn. There is an additional raised seating area to the rear of the property and a paved patio to the rear of the garage. Outside wall mounted light and external power points. The garden is enclosed by a combination of close boarded and timber fencing with solar lights.
Location
Address
Virginia Close, Verwood, Dorset, BH31
City
Dorset
Features And Finishes
THREE DOUBLE BEDROOMS, EN-SUITE SHOWER ROOM, KITCHEN/BREAKFAST ROOM, GROUND FLOOR CLOAKROOM, BATHROOM, SINGLE DETACHED GARAGE * GATED PARKING, BLOCK PAVED PARKING TO THE FRONT & SIDE, SOUTHERLY FACING REAR GARDEN, CUL-DE-SAC LOCATION
Legal Notice
Our comprehensive database is populated by our meticulous research and analysis of public data. MirrorRealEstate strives for accuracy and we make every effort to verify the information. However, MirrorRealEstate is not liable for the use or misuse of the site's information. The information displayed on MirrorRealEstate.com is for reference only.
Real Estate Broker
Irving & Sons, Verwood
Brokerage
Irving & Sons, Verwood
Profile Brokerage WebsiteTop Tags
UPVC FASCIA’SLikes
0
Views
43
Related Homes
