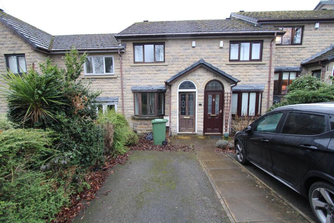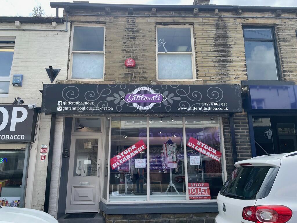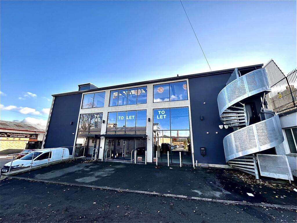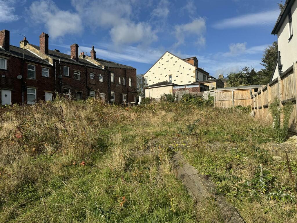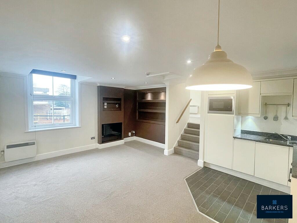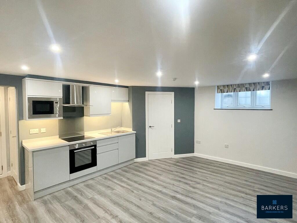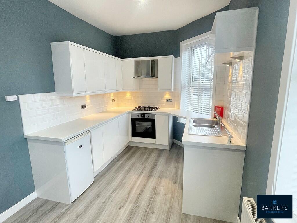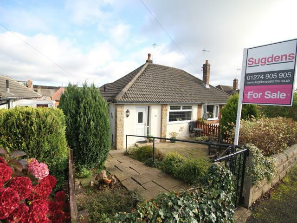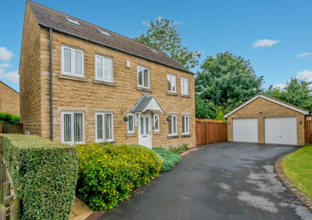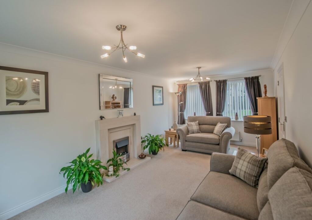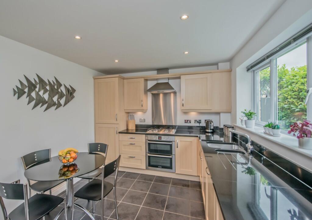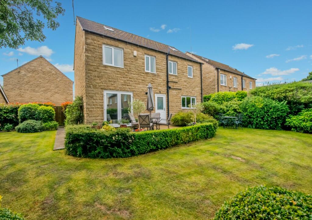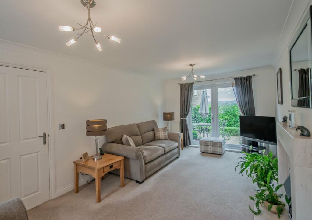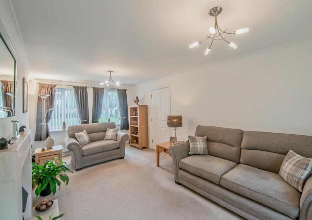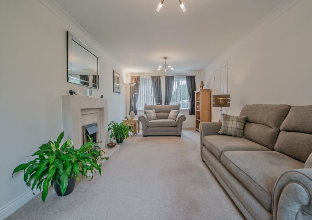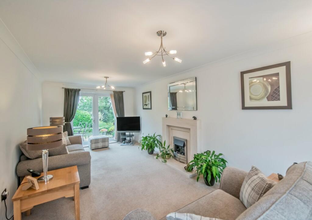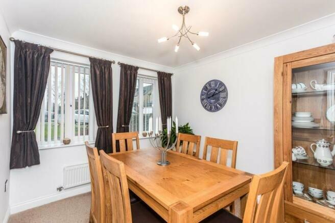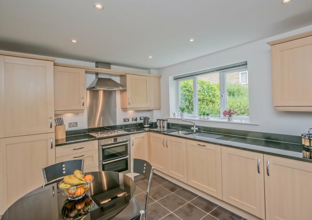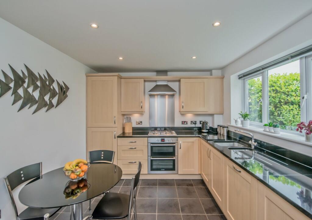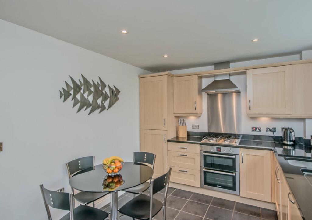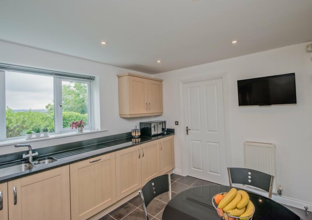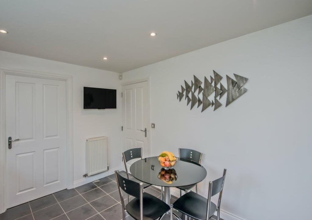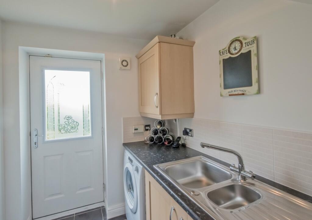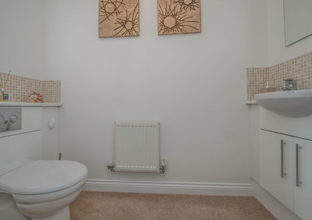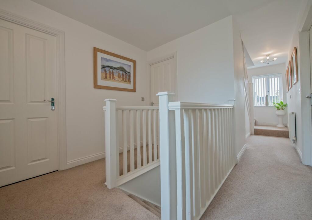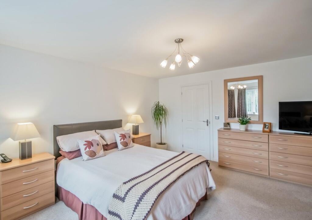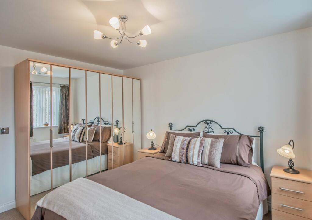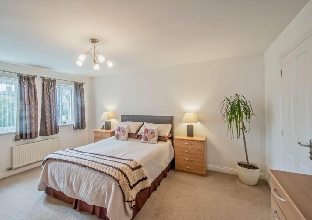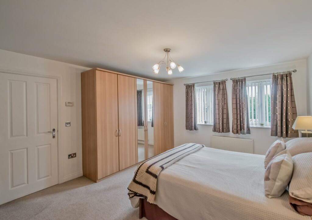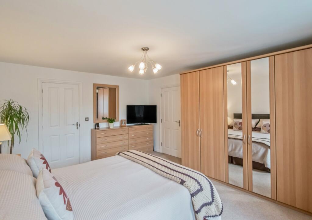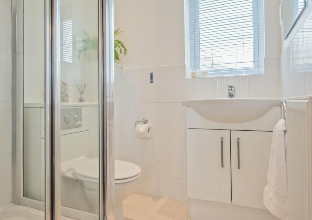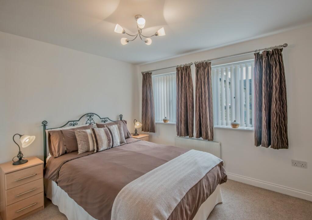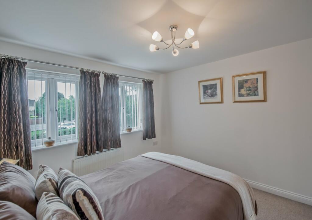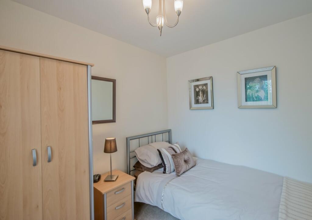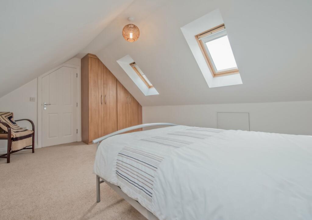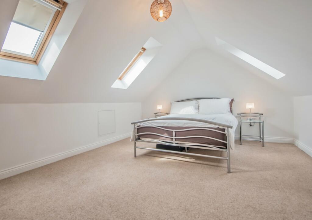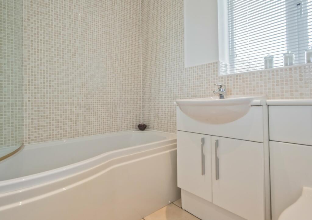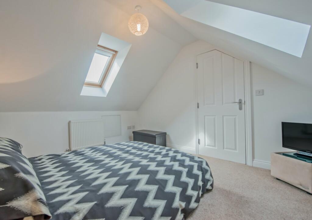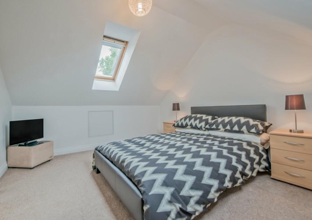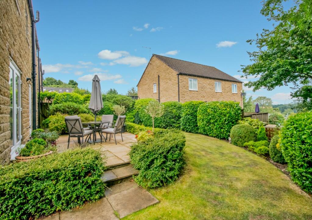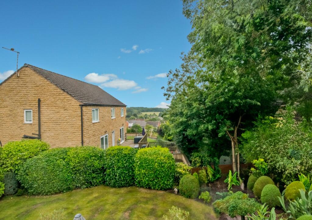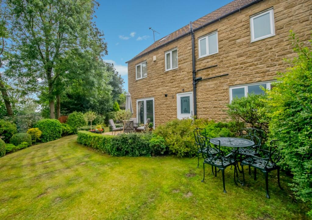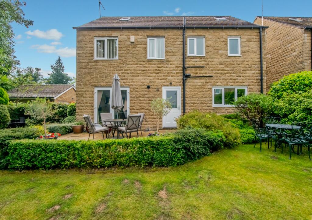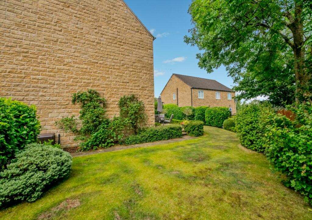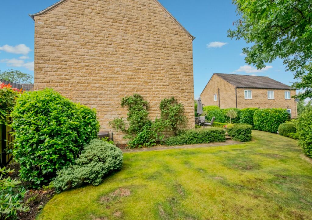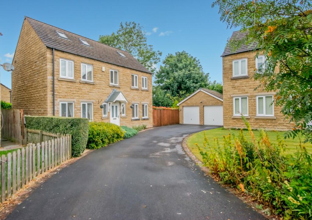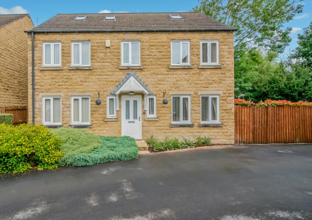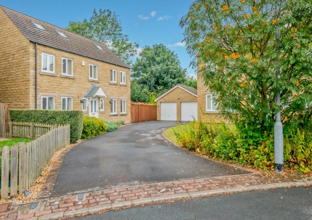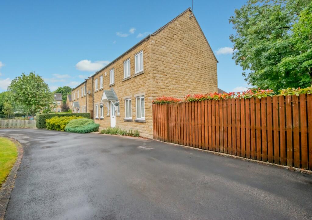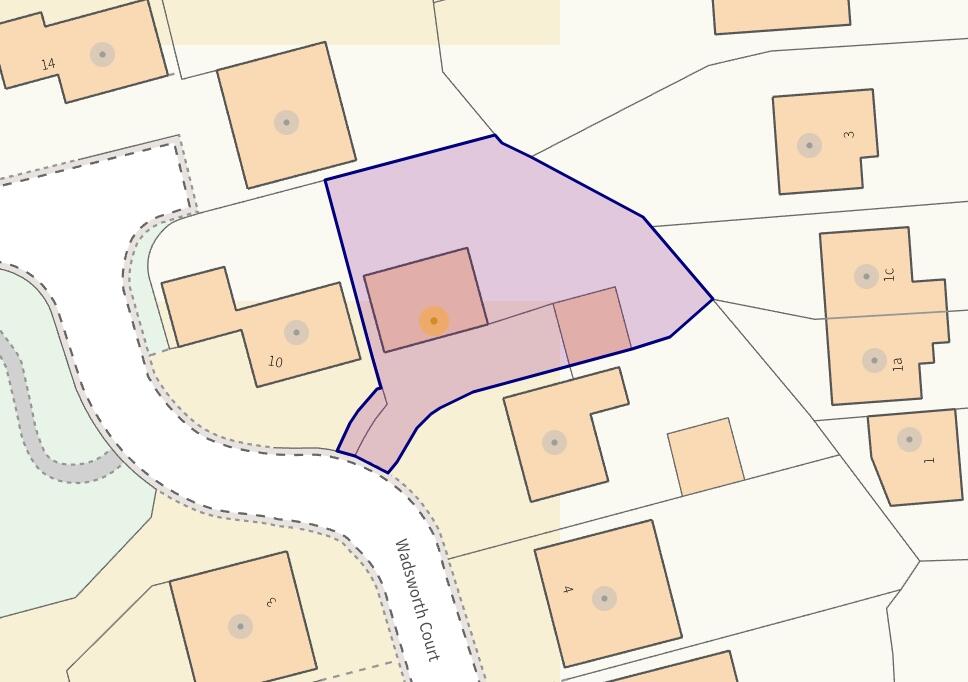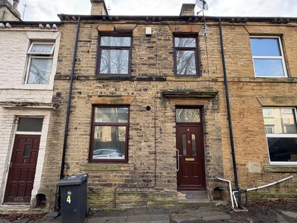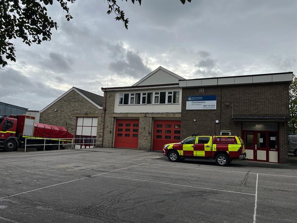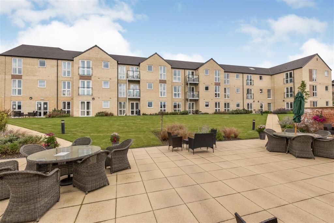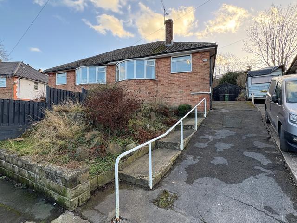Wadsworth Court, Cleckheaton, BD19
For Sale : GBP 435000
Details
Bed Rooms
5
Bath Rooms
2
Property Type
Detached
Description
Property Details: • Type: Detached • Tenure: N/A • Floor Area: N/A
Key Features: • WHY WE LOVE THIS HOUSE • Family Sized Detached Home • Five Bedrooms inc. Four Doubles • Arranges Over Three Floors • Well Presented Throughout • Good Sized Corner Plot • Double Driveway & Double Garage
Location: • Nearest Station: N/A • Distance to Station: N/A
Agent Information: • Address: 2 Central Parade, Dewsbury Road, Cleckheaton, BD19 3RU
Full Description: Guide Price £435,000 - £445,000.SUPERBLY PRESENTED, FIVE BEDROOM detached home situated on this popular modern development. Occupying a good sized corner plot set back from the cul-de-sac and is situated within walking distance of the well regarded schools, this makes a SUPER FAMILY HOME. Offering sizeable footprint over three floors it offers an immaculate finish throughout and comprises hall, two reception rooms, breakfast kitchen, utility, wc, three first floor bedrooms, including master ensuite and family bathroom with two second floor bedrooms which are ideal for teenagers. Having ample driveway parking and double garage with a pleasant landscaped lawned garden to the rear. Benefits from GCH with recently fitted boiler, uPVC DG and alarm. Entrance HallSpacious hallway with useful storage/cloaks cupboard.Guest WCVanity sink and wc.Lounge6.4m x 3.1m (21' 0" x 10' 2")Dual aspect room having limestone fireplace and French doors leading onto garden.Dining Room3.3m x 2.7m (10' 10" x 8' 10")Kitchen3.8m x 2.9m (12' 6" x 9' 6")Modern range of wall and base units incorporating contrasting granite worktops, one and a half bowl inset sink and mixer tap. Integral double electric oven, four ring gas hob plus extractor. Integral fridge freezer and dishwasher and tiled flooring.Utility2.3m x 1.9m (7' 7" x 6' 3")Wall and base units incorporating sink unit. Plumbing for auto washer and vent for dryer. Cupboard housing boiler.First Floor LandingAiring/storage cupboard.Bedroom One4.6m x 3.8m (15' 1" x 12' 6")Double room with fitted wardrobes and wall mounted TV point.En SuiteThree piece suite comprising glazed shower cubicle, vanity sink and wc. Tiled walls and floor.Bedroom Two3.6m x 3.1m (11' 10" x 10' 2")Double bedroom.Bedroom Three2.6m x 2.2m (8' 6" x 7' 3")BathroomModern three piece suite comprising P-shaped bath with shower over and glazed shower screen, vanity sink and wc. Tiled walls and floor.Second FloorBedroom Four4.6m x 3.5m (15' 1" x 11' 6")Double room having fitted wardrobes.Bedroom Five3.6m x 3.1m (11' 10" x 10' 2")Double room having useful eaves storage.ExteriorThe property occupies a corner plot set back from the cul-de-sac with a double driveway to the front providing ample off street parking leading to double garage measuring 18' x 17'9 (5.5m x 5.4m) with power. Delightful landscaped and well stocked rear garden with lawned area and paved patio. Extra strip of wooded area to the rear giving a degree of privacy. Please note some of the mature trees have Tree Preservation Orders.
Tenure - Freehold Council Tax Band E EPC - CMORTGAGESWe recommend The Mortgage Maestro, who are whole of market mortgages brokers. They have exclusive rates that are not available on the high street. Ben is on hand to discuss all of your mortgage needs. If you would like to arrange an appointment, contact us today. Your home may be repossessed if you do not keep up repayments on your mortgage.BrochuresParticulars
Location
Address
Wadsworth Court, Cleckheaton, BD19
City
Cleckheaton
Features And Finishes
WHY WE LOVE THIS HOUSE, Family Sized Detached Home, Five Bedrooms inc. Four Doubles, Arranges Over Three Floors, Well Presented Throughout, Good Sized Corner Plot, Double Driveway & Double Garage
Legal Notice
Our comprehensive database is populated by our meticulous research and analysis of public data. MirrorRealEstate strives for accuracy and we make every effort to verify the information. However, MirrorRealEstate is not liable for the use or misuse of the site's information. The information displayed on MirrorRealEstate.com is for reference only.
Real Estate Broker
Robert Watts Estate Agents, Cleckheaton
Brokerage
Robert Watts Estate Agents, Cleckheaton
Profile Brokerage WebsiteTop Tags
Superbly PresentedLikes
0
Views
41
Related Homes
