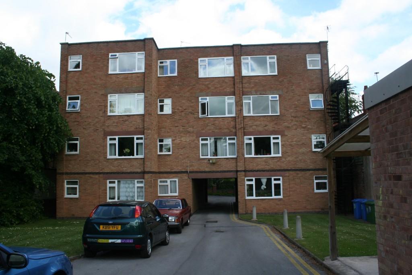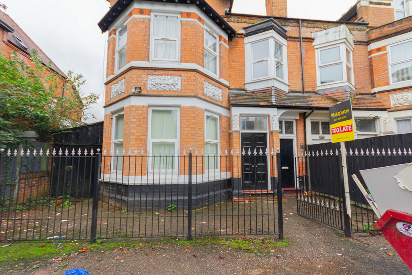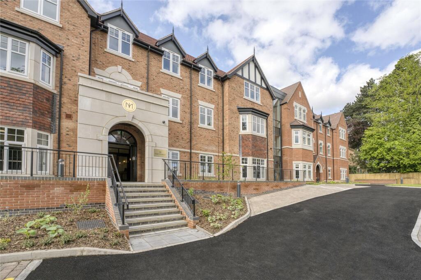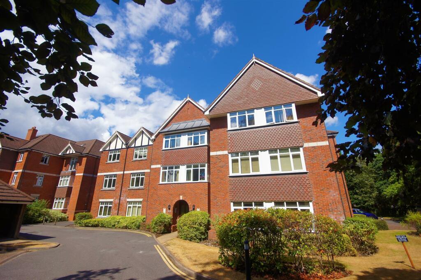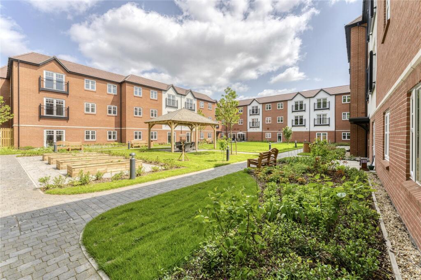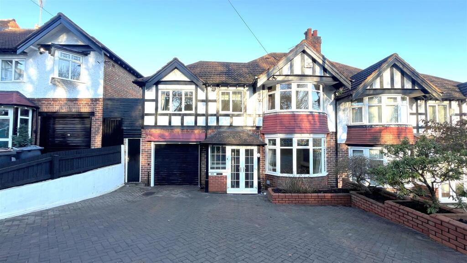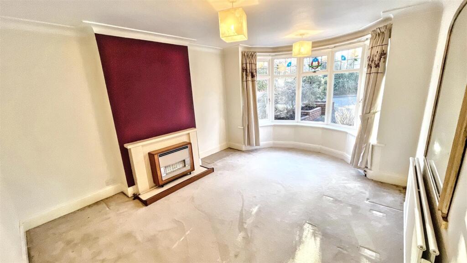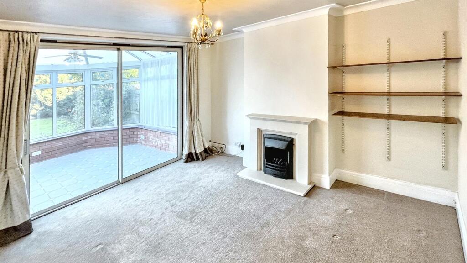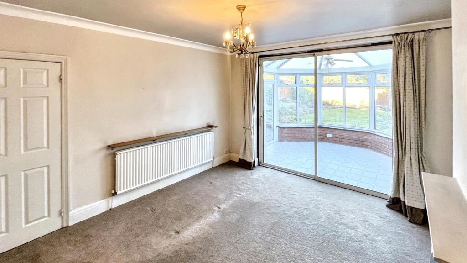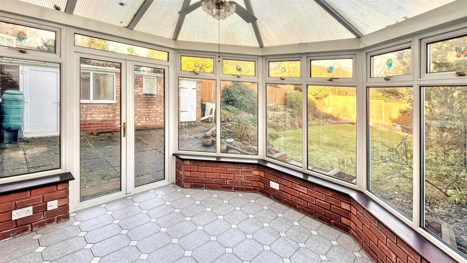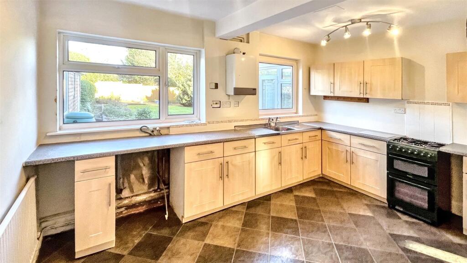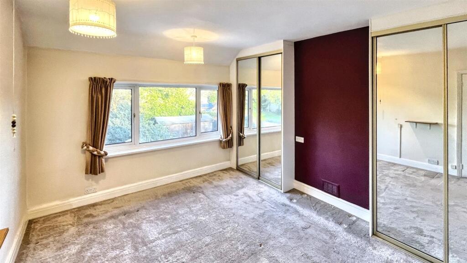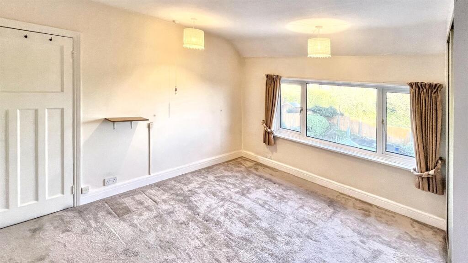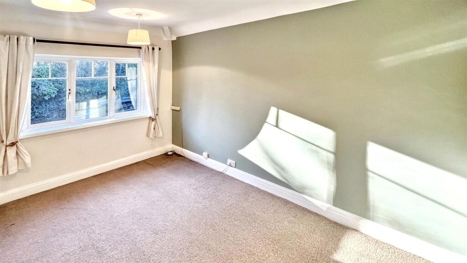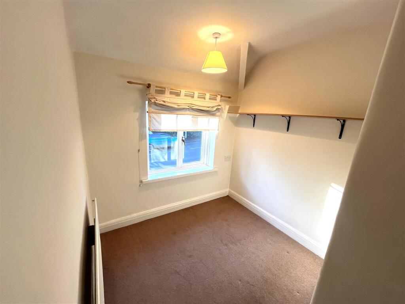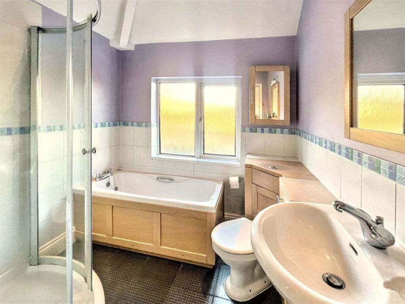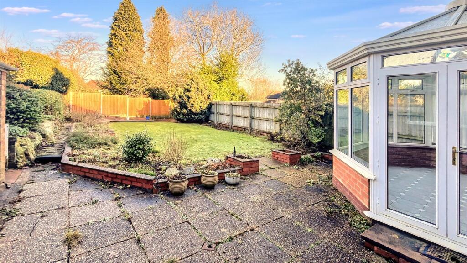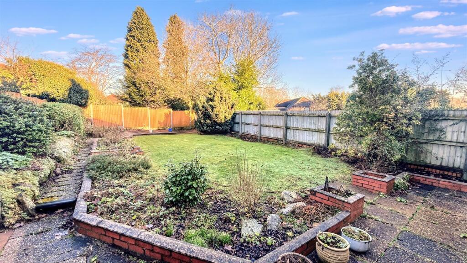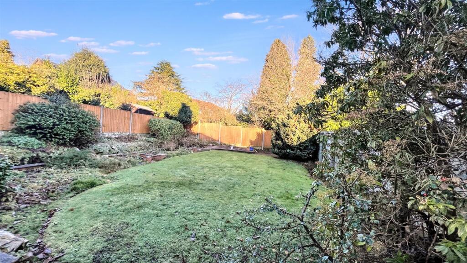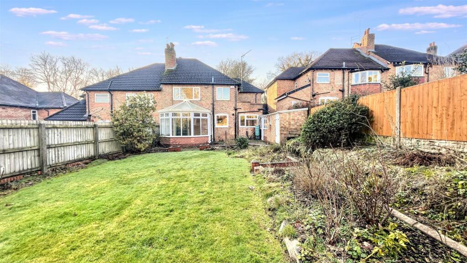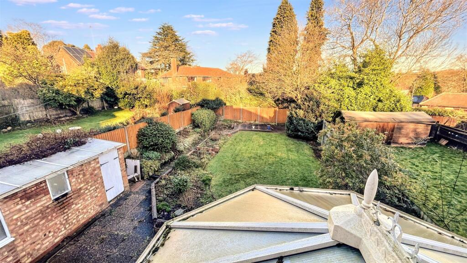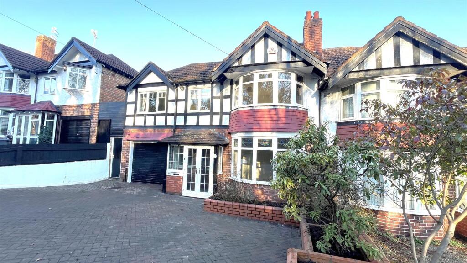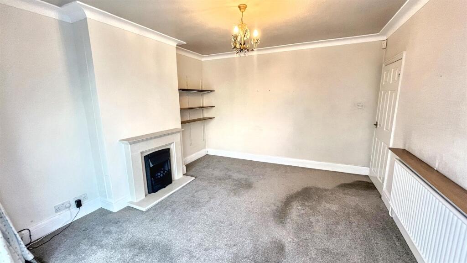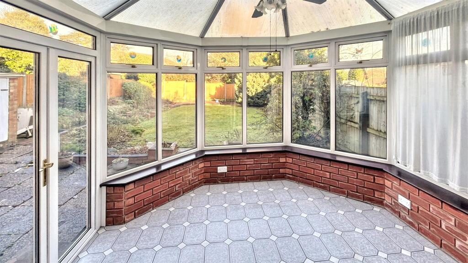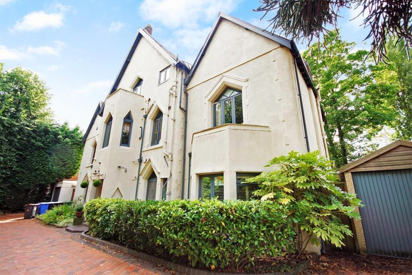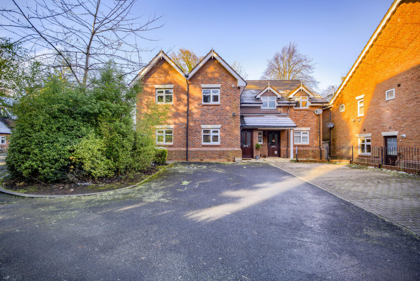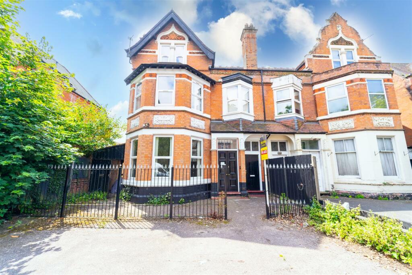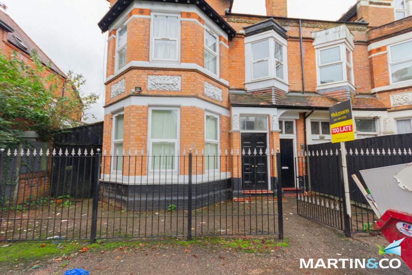Wake Green Road, Moseley
For Sale : GBP 425000
Details
Bed Rooms
4
Bath Rooms
1
Property Type
Semi-Detached
Description
Property Details: • Type: Semi-Detached • Tenure: N/A • Floor Area: N/A
Key Features:
Location: • Nearest Station: N/A • Distance to Station: N/A
Agent Information: • Address: 27/29 St Marys Row, Moseley, Birmingham, B13 8HW
Full Description: *DELIGHTFUL FOUR BEDROOM FAMILY HOME WITH NO UPWARD CHAIN!* This is a fantastic four bedroom family home on the popular Wake Green Road in Moseley. Offering excellent access to all of the local amenities including coffee shops, bars, restaurants and shopping facilities and good transport links into the City Centre and upcoming Moseley Train Station plus close links to Hall Green and Kings Heath. In brief the accommodation on offer comprises; front driveway for multiple vehicles, porch, hallway, two reception rooms, kitchen/diner and access to lean-to with downstairs WC and access to the garage and well maintained rear garden. To the first floor there are four good bedrooms and a bathroom. The property also benefits from central heating, double glazing and no upward chain. Energy Efficiency Rating D. To arrange your viewing to fully appreciate the accommodation on offer please call our Moseley Sales Team.Approach - The property is approached via a paved driveway providing parking for multiple cars with decorative borders to side leading proch with doors and accompanying windows into:Porch - With wall mounted light point, original style double glazed window a further wooden opaque door opening into:Hallway - With central heating radiator, picture rail, two ceiling light points, coving to ceiling, stairs giving rise to the first floor accommodation and door opening into:Ground Floor Wc - 1.81 x 0.79 (5'11" x 2'7") - With laminate to flooring, low flush WC, corner mounted sink with mixer tap over and splash back, central heating radiator, ceiling spotlights and wall mounted extractor fan.Reception Room One - 3.07 x 4.98 (10'0" x 16'4") - With double glazed bay window to the front aspect, coving to ceiling, central heating radiator, two ceiling light points and gas fire with tiled hearth.Reception Room Two - 3.96 x 3.72 (12'11" x 12'2") - With central heating radiator, ceiling light point, coving to ceiling, gas fireplace with surround and hearth and patio doors opening into:Conservatory - 3.29 x 3.17 (10'9" x 10'4") - With double glazed windows surround, double glazed door giving access to the rear garden, ceiling light point and tiling to flooring.Kitchen - 4.34 x 3.49 (14'2" x 11'5") - With tiled flooring, cream wall and base units with marble effect work surfaces incorporating stainless steel sink and two drainers with two taps over, cooker with tiling to splash backs, two ceiling light points, central heating radiator, two double glazed windows to the front aspect, 'Potterton' boiler, space for fridge freezer and door opening into:Lean-To - 1.41 x 6.54 (4'7" x 21'5") - With patio door giving access to the rear garden, door opening into lobby area with door to the front of the property and further door opening into:Garage - 2.73 x 4.40 (8'11" x 14'5") - With ceiling strip light and electric metal up and over door.Outside Wc - 1.19 x 1.92 (3'10" x 6'3") - With low flush WC.First Floor Accommodation - From hallway stairs gives rise to the first floor landing with double glazed opaque window to the side aspect, ceiling light point, loft access point with pull down ladders and scope for extension/loft conversion and ceiling light point, and doors opening into:Bedroom One - 4.96 in bay window x 3.22 (16'3" in bay window x 1 - With central heating radiator, two ceiling light points and double glazed window to the front aspect and two built in wardrobes in chimney breast recess.Bedroom Two - 3.97 x 3.43 (13'0" x 11'3") - With central heating radiator, two ceiling light points and double glazed window to the rear aspect and two built in wardrobes in chimney breast recess.Bedroom Three - 4.23 x 2.73 (13'10" x 8'11") - With central heating radiator, two ceiling light points and double glazed window to the front aspect.Bedroom Four - 2.35 x 2.78 (7'8" x 9'1") - With central heating radiator, ceiling light points and double glazed window to the front aspect.Bathroom - 2.15 x 2.69 (7'0" x 8'9") - With four piece bathroom suite comprising low flush WC, sink in vanity unit with mixer tap over, walk-in shower cubicle and shower attachment above, bath with mixer tap over, tiling to splash backs, ceiling extractor fan, ceiling spotlights, door opening into airing cupboard housing water tank, tiling to flooring and double glazed opaque window to rear aspect.Rear Garden - With a paved patio area, outside storage and WC leading to lawn turfed area with decorative tree and shrubs to borders and fencing surround.Council Tax Band - According to the Direct Gov website the Council Tax Band for 259, Wake Green Road Moseley, Birmingham, West Midlands, B13 9XH is band E and the annual Council Tax amount is approximately £2,546.82, subject to confirmation from your legal representative.BrochuresWake Green Road, MoseleyBrochure
Location
Address
Wake Green Road, Moseley
City
Wake Green Road
Legal Notice
Our comprehensive database is populated by our meticulous research and analysis of public data. MirrorRealEstate strives for accuracy and we make every effort to verify the information. However, MirrorRealEstate is not liable for the use or misuse of the site's information. The information displayed on MirrorRealEstate.com is for reference only.
Real Estate Broker
Rice Chamberlains LLP, Moseley
Brokerage
Rice Chamberlains LLP, Moseley
Profile Brokerage WebsiteTop Tags
No upward chainLikes
0
Views
27
Related Homes
