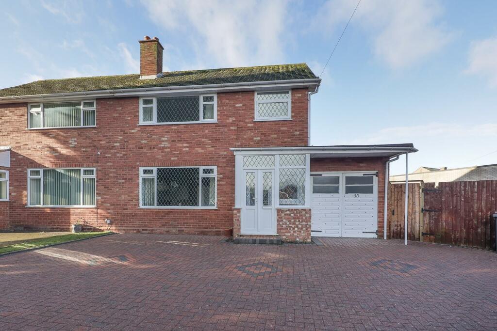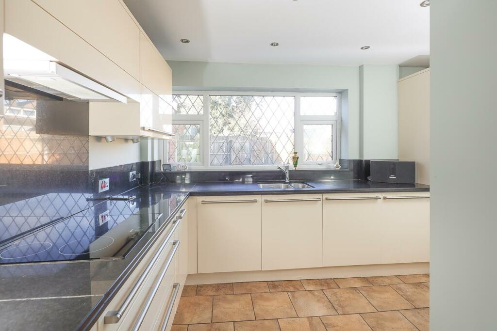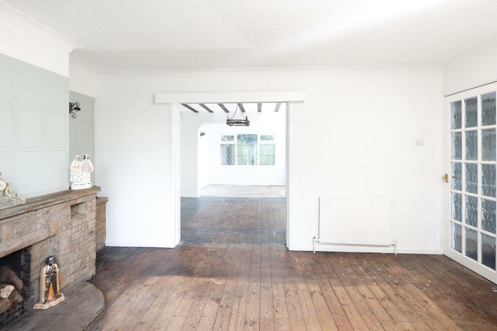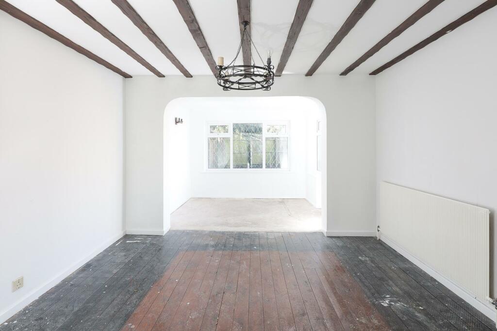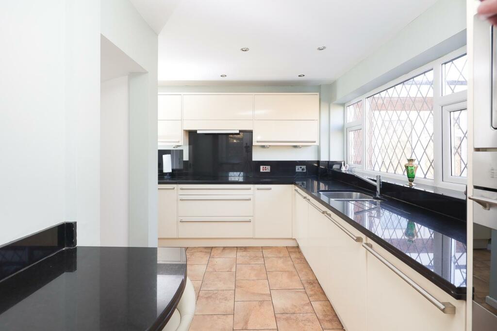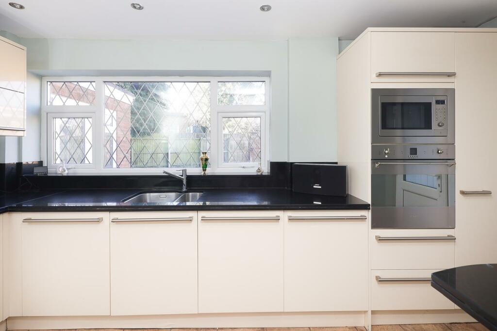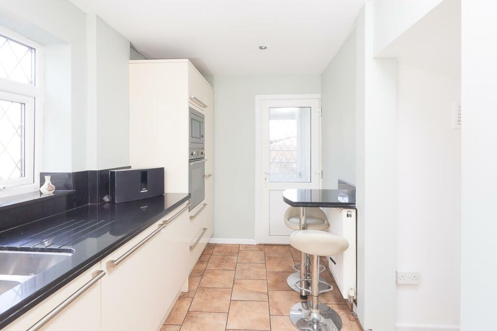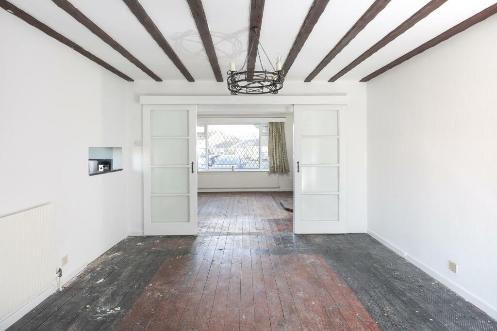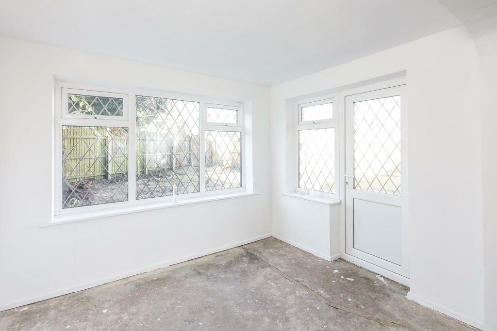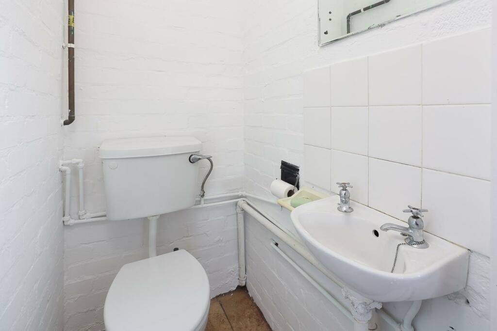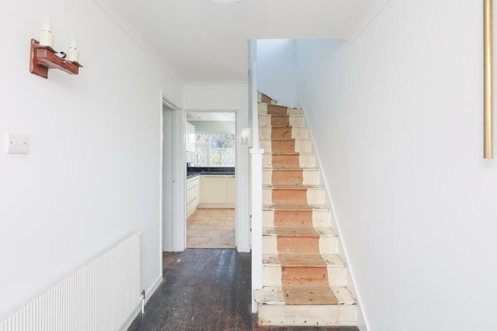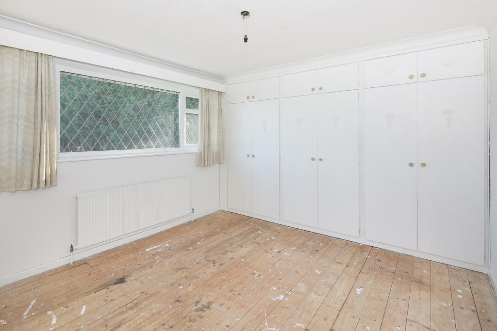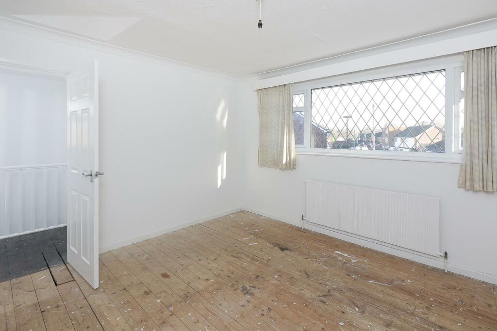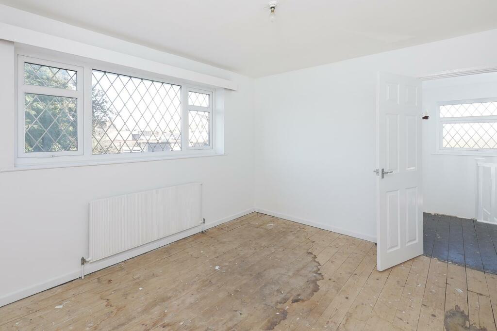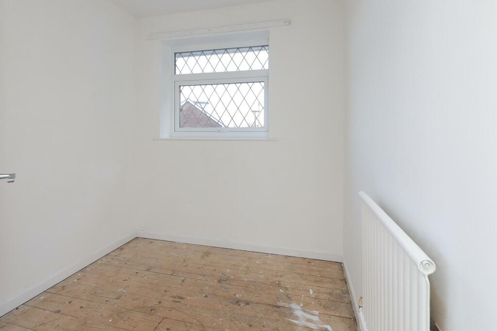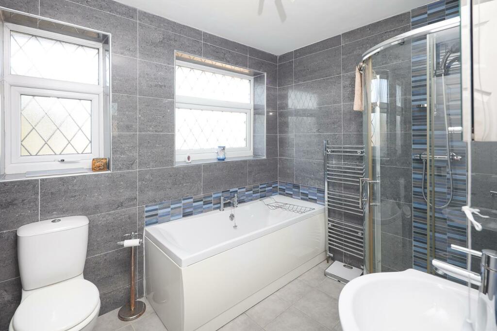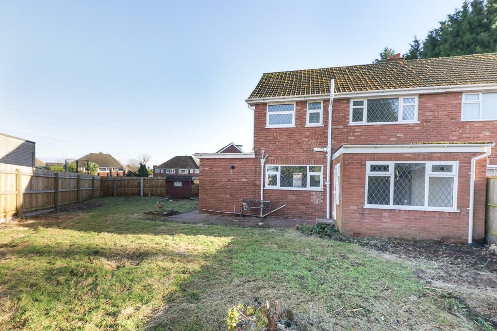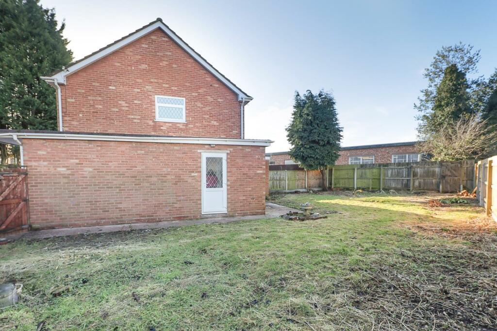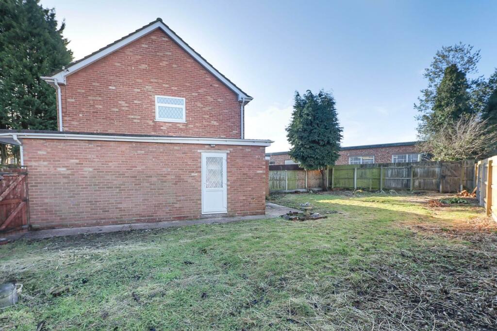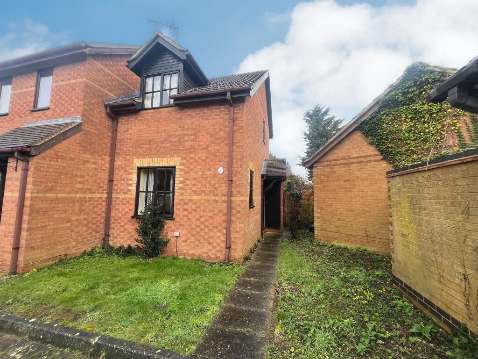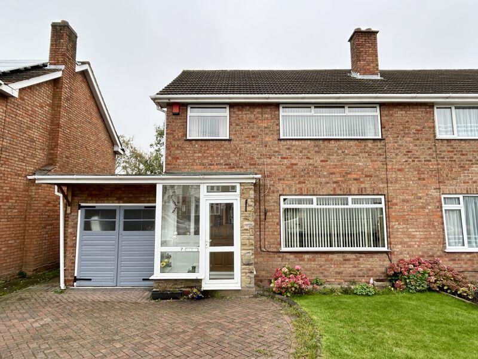Wakefield Close, Sutton Coldfield
For Sale : GBP 450000
Details
Bed Rooms
3
Bath Rooms
1
Property Type
House
Description
Property Details: • Type: House • Tenure: N/A • Floor Area: N/A
Key Features: • Semi Detached Family Home • Lounge • Dining Area • Garden Room • Downstairs WC • Kitchen • Three Bedrooms • Bathroom • Garage & Off Road Parking • NO CHAIN
Location: • Nearest Station: N/A • Distance to Station: N/A
Agent Information: • Address: Albion Terrace, Water Orton, Birmingham, B46 1ST
Full Description: Approach - Via a driveway for ample cars.Porch - Double glazed French doors to front, double glazed windows to front and side.Hallway - Stairs to first floor accomodation and two wall light pointsLounge - 4.52m x 3.53m (14'10" x 11'07") - Double glazed window to front, feature fire place, two radiators and three wall light points.Dining Area - 3.66m x 3.18m (12' x 10'05") - Radiator and ceiling light point.Garden Room - 3.00m x 2.39m (9'10" x 7'10") - Double glazed windows to rear and double glazed door to garden.Downstairs W/C - Low level w/c and wash hand basinKitchen - 4.19m x 3.12m (2.01m) min (13'09" x 10'03" (6'07") - Having a range of matching wall base and drawer units, sink with mixer tap over, Smeg electric hob, extractor, oven and microwave, Smeg washing machine, dishwasher and tumble dryer, breakfast bar, radiator, store area, inset ceiling spotlights, radiator and double glazed window to rear.Inner Hallway - Double glazed door to side, door to downstairs w/c and door to garage.Landing - Double glazed window to side, wall light point and access to loft.Bedroom One - 3.56m to wardrobes x 3.51m (11'08" to wardrobes x - Double glazed window to front, built in wardrobes, radiator and ceiling light point.Bedroom Two - 3.18m x 3.68m (10'05" x 12'01") - Double glazed window to rear, radiator and ceiling light point.Bedroom Three - 2.13m x 2.13m (7' x 7') - Double glazed window to fore, radiator and ceiling light point.Bathroom - Two double glazed obscure windows to rear, bath, separate shower cubicle with shower over, low level wc, sink set in vanity unit, heated towel rail and ceiling light point.Rear Garden - 4.75m x 2.46m (15'07" x 8'01") - Having lawned area to side and rear, gated access leading to Boldmere high street, double gated access to side.Garage - Further Information - We endeavour to make our sales particulars accurate and reliable, however they do not constitute or form part of an offer or any contract and none is to be relied upon as statements of representation or fact. Any services, systems and appliances listed in this specification have not been tested by Chambers Estate & Letting Agents and we make no guarantee as to their operating ability or efficiency. All measurements have been taken as a guide only to prospective buyers and may not be correct. Potential buyers are advised to re-check measurements and test any appliances. A buyer should ensure that a legal representative confirms all the matters relating to this title including boundaries and any other important matters.Money Laundering Regulations:intending purchasers will be required to provide proof of identification at offer stage, a sale cannot be agreed without this.Council Tax Band - EPC Rating -BrochuresWakefield Close, Sutton ColdfieldBrochure
Location
Address
Wakefield Close, Sutton Coldfield
City
Wakefield Close
Map
Features And Finishes
Semi Detached Family Home, Lounge, Dining Area, Garden Room, Downstairs WC, Kitchen, Three Bedrooms, Bathroom, Garage & Off Road Parking, NO CHAIN
Legal Notice
Our comprehensive database is populated by our meticulous research and analysis of public data. MirrorRealEstate strives for accuracy and we make every effort to verify the information. However, MirrorRealEstate is not liable for the use or misuse of the site's information. The information displayed on MirrorRealEstate.com is for reference only.
Real Estate Broker
Chambers Property, Water Orton
Brokerage
Chambers Property, Water Orton
Profile Brokerage WebsiteTop Tags
Garden Room Three Bedrooms Downstairs WCLikes
0
Views
34
Related Homes




135-12 118th Street, Queens, NY, 11420 New York City NY US
For Sale: USD599,900

